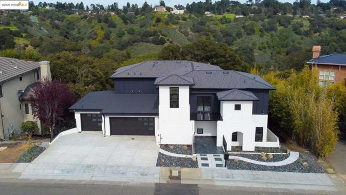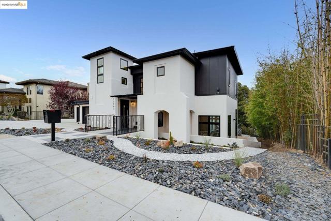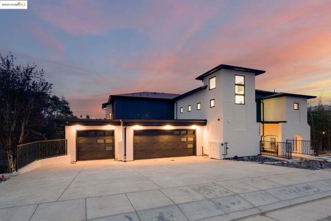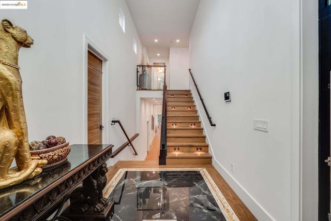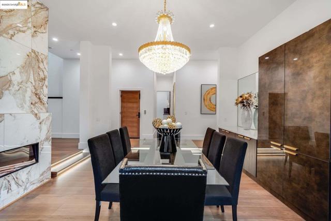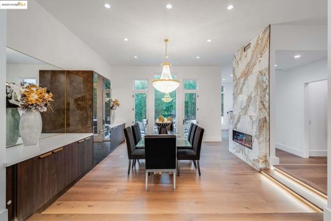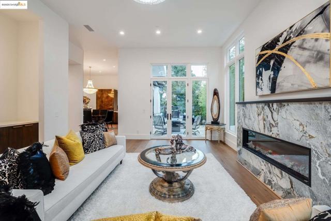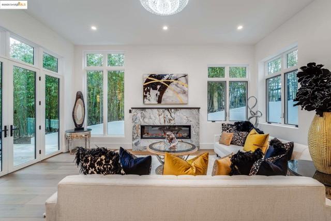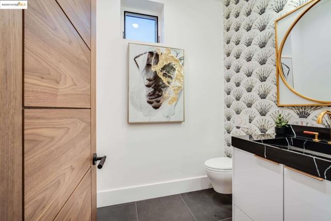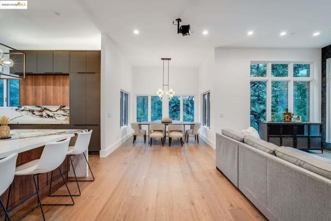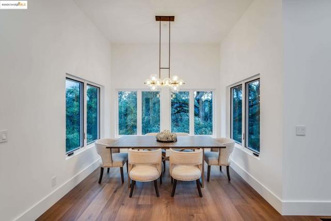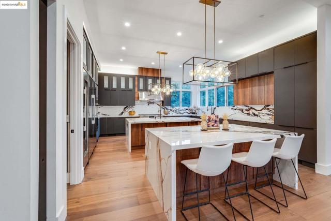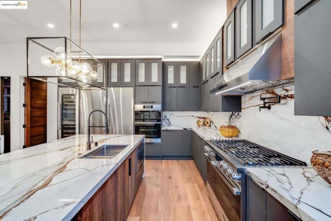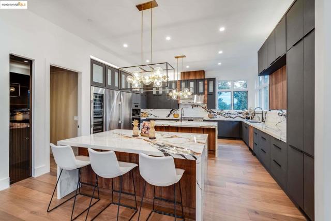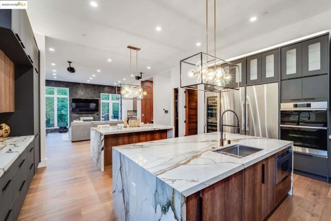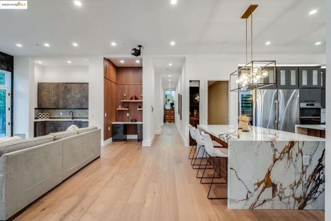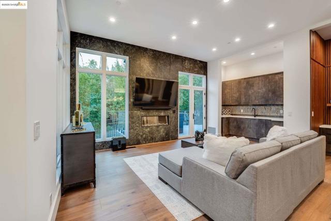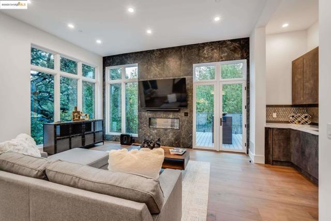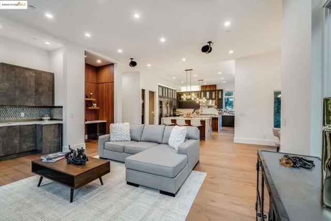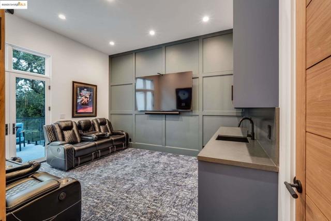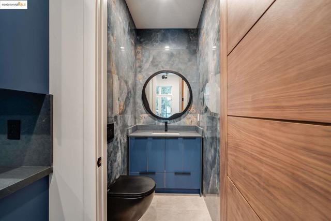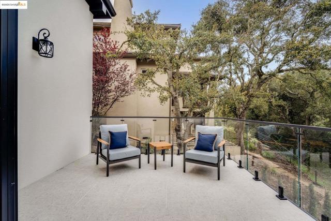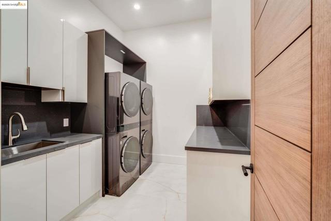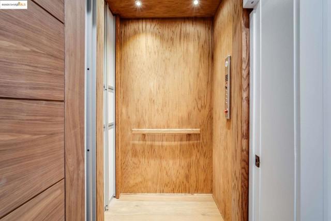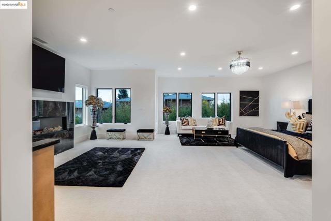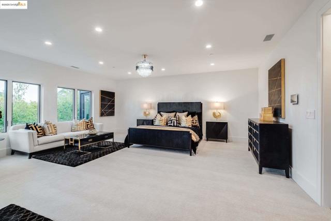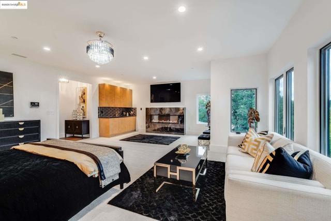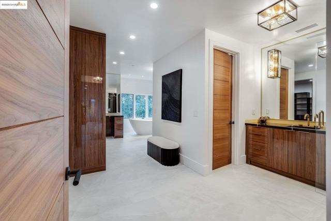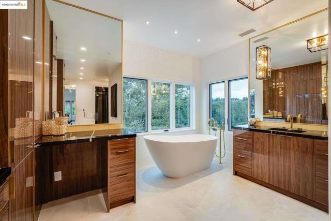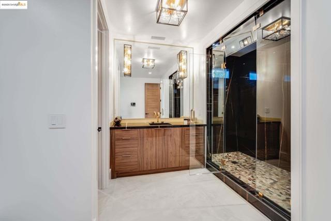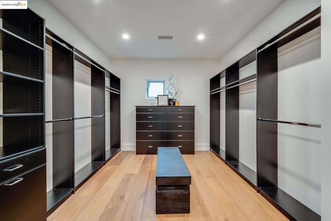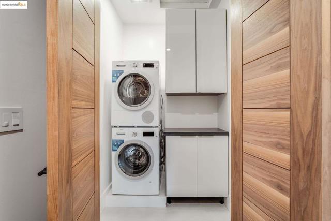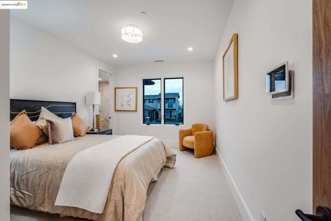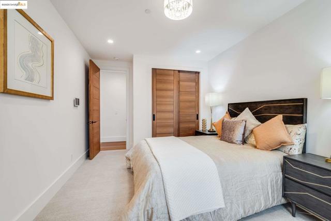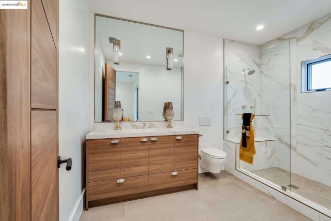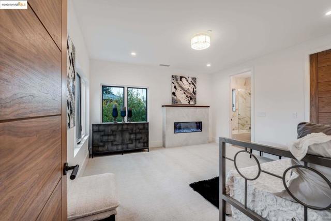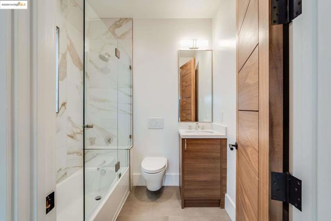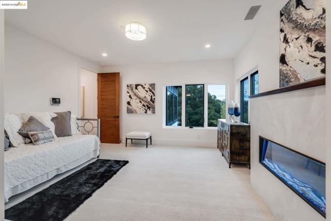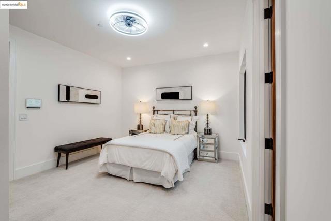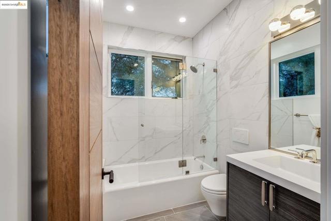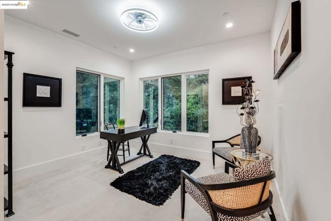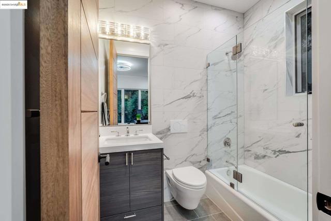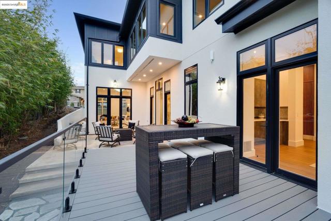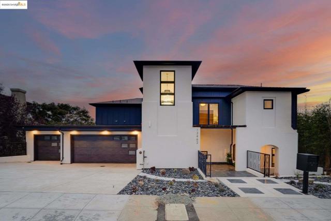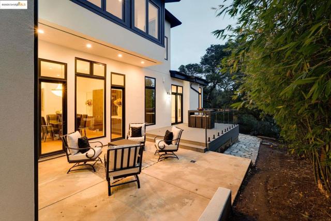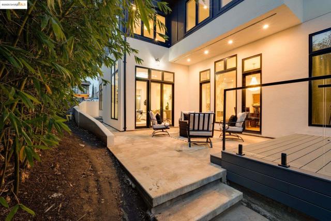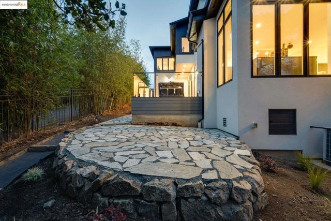Contact Xavier Gomez
Schedule A Showing
13462 Campus Drive, Oakland, CA 94619
Priced at Only: $3,565,000
For more Information Call
Mobile: 714.478.6676
Address: 13462 Campus Drive, Oakland, CA 94619
Property Photos
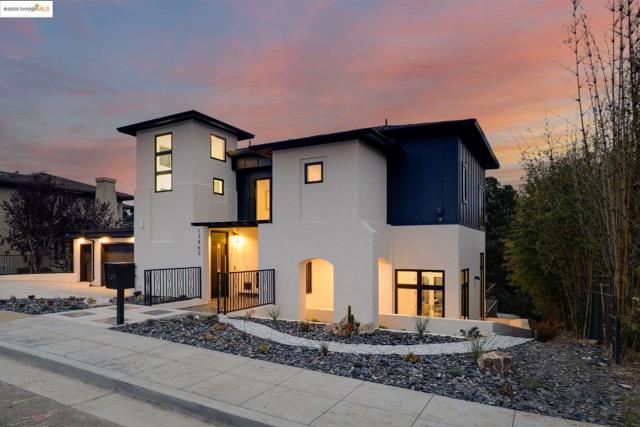
Property Location and Similar Properties
- MLS#: 41090921 ( Single Family Residence )
- Street Address: 13462 Campus Drive
- Viewed: 10
- Price: $3,565,000
- Price sqft: $545
- Waterfront: Yes
- Wateraccess: Yes
- Year Built: 2025
- Bldg sqft: 6543
- Bedrooms: 5
- Total Baths: 7
- Full Baths: 5
- 1/2 Baths: 2
- Garage / Parking Spaces: 6
- Days On Market: 269
- Additional Information
- County: ALAMEDA
- City: Oakland
- Zipcode: 94619
- Subdivision: Ridgemont
- Provided by: First Class Realty
- Contact: Contessa Contessa

- DMCA Notice
-
DescriptionNEW CONSTRUCTION.This newly built 6,543 SF showpiece blends modern design and elevated living, perfectly positioned above the Caballo Hills with canyon views. Ride your private elevator to a grand foyer crowned by a statement chandelier. Inside, 5 bedrooms, 5 full baths, and 2 half baths offer space to live, entertain, and unwind. The chefs kitchen is a dream, featuring dual oversized islands that seat 12, custom cabinetry, and top tier appliances for seamless hosting. The spa like primary suite offers a private retreat with fireplace, morning bar, walk in closet, laundry, steam shower, soaking tub, and heated bath floors. Enjoy a private theater with surround sound, wet bar, half bath, and balcony. Modern touches include smart home technology, soft lighting, dual laundry, wide planked hardwood floors, and a 3 car garage built in storage, and two EV chargers. Located minutes from Hwy 580/24, dining, and shopping. Your Dream Home Awaits With Buyer Incentives!
Features
Architectural Style
- Custom Built
Construction Materials
- Stucco
- Steel
Cooling
- Central Air
Days On Market
- 126
Eating Area
- Breakfast Counter / Bar
- In Kitchen
Fireplace Features
- Dining Room
- Electric
- Family Room
- Living Room
- Primary Bedroom
Flooring
- Tile
- Carpet
- See Remarks
Garage Spaces
- 3.00
Heating
- Electric
- Forced Air
Levels
- Three Or More
Lockboxtype
- Supra
Lot Features
- Back Yard
- Front Yard
- Sprinklers In Rear
- Sprinklers In Front
Parcel Number
- 37A315613
Parking Features
- Garage
- Garage Door Opener
Patio And Porch Features
- Deck
Pool Features
- None
Property Type
- Single Family Residence
Roof
- Shingle
Subdivision Name Other
- RIDGEMONT
View
- Canyon
- Trees/Woods
Views
- 10
Year Built
- 2025
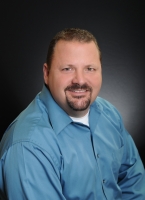
- Xavier Gomez, BrkrAssc,CDPE
- RE/MAX College Park Realty
- BRE 01736488
- Mobile: 714.478.6676
- Fax: 714.975.9953
- salesbyxavier@gmail.com



