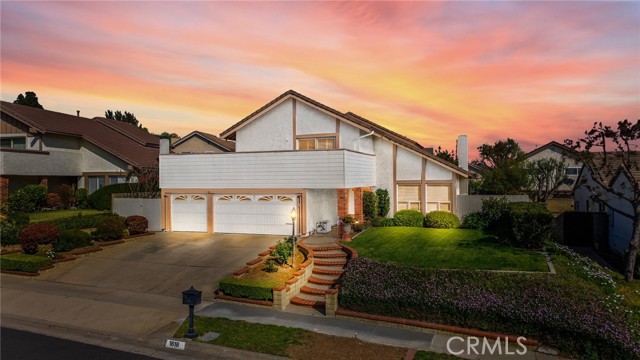Contact Xavier Gomez
Schedule A Showing
1618 Cedarcrest Drive, Brea, CA 92821
Priced at Only: $1,199,900
For more Information Call
Mobile: 714.478.6676
Address: 1618 Cedarcrest Drive, Brea, CA 92821
Property Photos

Property Location and Similar Properties
- MLS#: PW25065214 ( Single Family Residence )
- Street Address: 1618 Cedarcrest Drive
- Viewed: 1
- Price: $1,199,900
- Price sqft: $474
- Waterfront: Yes
- Wateraccess: Yes
- Year Built: 1975
- Bldg sqft: 2529
- Bedrooms: 4
- Total Baths: 3
- Full Baths: 3
- Garage / Parking Spaces: 6
- Days On Market: 9
- Additional Information
- County: ORANGE
- City: Brea
- Zipcode: 92821
- Subdivision: North Hills (norh)
- District: Brea Olinda Unified
- Elementary School: MARIPO
- Middle School: BREA
- High School: BREOLI
- Provided by: ERA North Orange County
- Contact: Darryl Darryl

- DMCA Notice
-
DescriptionTHIS HOME IS A MUST SEE! Nestled in the highly sought after North Hills neighborhood, it features a bright and open floorplan with 5 bedrooms, 3 bathrooms with 2,529 square feet of spacious living space. Upon entering, you are greeted by a generous living room that features soaring vaulted ceiling, a cozy fireplace, plenty of natural lighting and is adjacent to the beautiful formal dining room. The spacious kitchen includes plenty of cabinets for storage, a gas range with overhead microwave, recessed lighting, and is open to the family room below which makes it great for entertaining. Beautifully designed downstairs bathroom with shower. Upstairs showcases a LARGE Primary Suite that includes a spacious bedroom area with vaulted ceiling, private wrap around balcony, walk in closet and beautiful ensuite bathroom that includes a large walk in shower. Down the hall, there are three additional generously sized bedrooms which offer plenty of closet space, and a hall bathroom with a shower/tub. This backyard is great for entertaining! The backyard is beautifully designed with a sparkling pool and spa, covered patio area overlooking the pool, and mature landscaping. Additionally, the home includes a 3 car garage for ample parking and storage, along with convenient laundry located within the garage. Enjoy the benefits of a low HOA, which includes access to a Tennis Club and pool. Centrally located to Award Winning Brea Schools, Downtown Brea, and many shopping, dining and entertainment options this home is an absolute must see!
Features
Appliances
- Dishwasher
- Free-Standing Range
- Disposal
- Gas Range
- Microwave
- Water Heater
Assessments
- None
Association Amenities
- Pool
- Tennis Court(s)
Association Fee
- 57.50
Association Fee Frequency
- Monthly
Commoninterest
- None
Common Walls
- No Common Walls
Construction Materials
- Stucco
Cooling
- Central Air
Country
- US
Door Features
- Sliding Doors
Eating Area
- Area
- Dining Room
Elementary School
- MARIPO
Elementaryschool
- Mariposa
Fencing
- Block
Fireplace Features
- Living Room
Flooring
- Carpet
- Tile
Garage Spaces
- 3.00
Heating
- Central
- Fireplace(s)
High School
- BREOLI
Highschool
- Brea Olinda
Interior Features
- Balcony
- Cathedral Ceiling(s)
- Ceiling Fan(s)
- High Ceilings
- Open Floorplan
- Recessed Lighting
Laundry Features
- In Garage
Levels
- Two
Living Area Source
- Assessor
Lockboxtype
- Supra
Lockboxversion
- Supra BT LE
Lot Features
- Back Yard
- Front Yard
- Lot 6500-9999
Middle School
- BREA
Middleorjuniorschool
- Brea
Parcel Number
- 30422202
Parking Features
- Driveway
- Garage
- RV Garage
Patio And Porch Features
- Concrete
- Patio
Pool Features
- Private
- Diving Board
Postalcodeplus4
- 1816
Property Type
- Single Family Residence
Roof
- Concrete
- Tile
School District
- Brea-Olinda Unified
Sewer
- Public Sewer
Spa Features
- Private
Subdivision Name Other
- North Hills (NORH)
Uncovered Spaces
- 3.00
View
- None
Water Source
- Public
Window Features
- Blinds
- Custom Covering
Year Built
- 1975
Year Built Source
- Assessor

- Xavier Gomez, BrkrAssc,CDPE
- RE/MAX College Park Realty
- BRE 01736488
- Mobile: 714.478.6676
- Fax: 714.975.9953
- salesbyxavier@gmail.com


