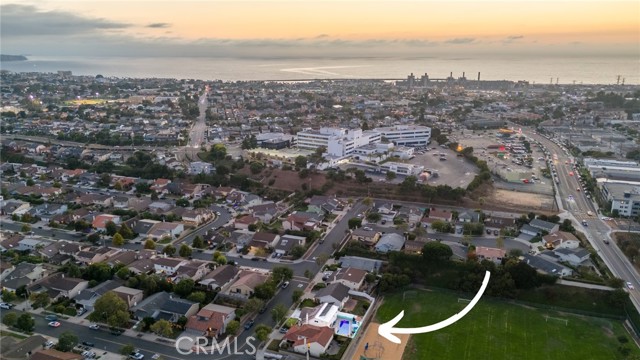Contact Xavier Gomez
Schedule A Showing
5629 Towers Street, Torrance, CA 90503
Priced at Only: $1,720,000
For more Information Call
Mobile: 714.478.6676
Address: 5629 Towers Street, Torrance, CA 90503
Property Photos

Property Location and Similar Properties
- MLS#: PW25066782 ( Single Family Residence )
- Street Address: 5629 Towers Street
- Viewed: 2
- Price: $1,720,000
- Price sqft: $815
- Waterfront: Yes
- Wateraccess: Yes
- Year Built: 1969
- Bldg sqft: 2111
- Bedrooms: 4
- Total Baths: 2
- Full Baths: 2
- Garage / Parking Spaces: 4
- Days On Market: 9
- Additional Information
- County: LOS ANGELES
- City: Torrance
- Zipcode: 90503
- District: Torrance Unified
- Elementary School: TOWERS
- Middle School: BERLYN
- High School: WEST
- Provided by: Vylla Home, Inc.
- Contact: Lorri Lorri

- DMCA Notice
-
DescriptionBeautifully remodeled and move in ready! This fantastic pool home in highly desirable West Torranceright on the Redondo Beach borderis just minutes from the pier, King Harbor, and some of the best beaches, shopping, and restaurants in the South Bay. It's on a lovely tree lined street in a welcoming and pretty neighborhood known for its top rated schools Towers Elementary, Bert Lynn Middle, and West High! A two story entry with cathedral ceilings and vintage chandeliers sets the stage for this bright and inviting home. The spacious living room features large windows that fill the space with natural light and a charming fireplace with a striking brick surround. The beautifully remodeled kitchen has newly painted white cabinets, Quartz counters, a large pantry, ample storage, and bar seatingall overlooking the backyard. The adjacent den opens to the outdoors, creating an effortless indoor outdoor flow. The flexible layout includes a downstairs bedroom, ideal for guests, a nanny, or aging parents. The adjacent full bathroom has been completely remodeled with new flooring, a custom tile surround with seaglass accents, a new tub, Quartz counters, updated hardware, and stylish mirrors. Upstairs, the primary suite is spacious and airy with high ceilings, a lounge area, and an en suite bathroom. Two additional bedrooms offer plenty of spaceone features a built in vanity, while the other has a loft like feel that makes it a great flex space. Both upstairs bathrooms have been upgraded with new flooring, Quartz counters, new mirrors, and updated fixtures. And then, theres the backyardan entertainers dream! A large Trex deck overlooks the heated Pebble Tec pool, sprinkled with family collected sea glass and abalone. With an automatic safety cover, solar heating, custom lighting, and multiple seating areas, this is the perfect spot for gatherings or quiet relaxation. Additional highlights include a direct access two car garage with built in workbenches, a laundry room, dual pane windows, plantation shutters, hardwood floors, solar panels (for both the pool and house), and underground utilities. This home has so much to offerdont miss your chance to make it yours!
Features
Accessibility Features
- Disability Features
Appliances
- Dishwasher
- Disposal
- Gas Oven
- Gas Range
- Gas Water Heater
- Ice Maker
- Microwave
- Refrigerator
- Water Line to Refrigerator
Assessments
- Unknown
Association Fee
- 0.00
Commoninterest
- None
Common Walls
- No Common Walls
Construction Materials
- Stucco
- Wood Siding
Cooling
- See Remarks
Country
- US
Door Features
- Double Door Entry
- Mirror Closet Door(s)
Eating Area
- Dining Room
Electric
- Standard
Elementary School
- TOWERS
Elementaryschool
- Towers
Exclusions
- Washer and dryer
Fencing
- Good Condition
Fireplace Features
- Living Room
- Gas
Flooring
- Wood
Foundation Details
- Slab
Garage Spaces
- 2.00
Heating
- Central
High School
- WEST
Highschool
- West
Interior Features
- Bar
- Beamed Ceilings
- Built-in Features
- Cathedral Ceiling(s)
- Ceiling Fan(s)
- High Ceilings
- In-Law Floorplan
- Open Floorplan
- Pantry
- Quartz Counters
- Recessed Lighting
- Two Story Ceilings
Laundry Features
- Individual Room
- Inside
Levels
- Two
Living Area Source
- Assessor
Lockboxtype
- Supra
Lockboxversion
- Supra BT LE
Lot Features
- Back Yard
- Front Yard
- Lawn
- Near Public Transit
- Park Nearby
- Sprinkler System
- Yard
Middle School
- BERLYN
Middleorjuniorschool
- Bert Lynn
Other Structures
- Shed(s)
Parcel Number
- 7520003033
Parking Features
- Built-In Storage
- Direct Garage Access
- Driveway
- Concrete
- Garage Faces Front
- Garage Door Opener
Patio And Porch Features
- Concrete
- Patio
- Patio Open
- Front Porch
- Rear Porch
Pool Features
- Private
- In Ground
- Solar Heat
Postalcodeplus4
- 1160
Property Type
- Single Family Residence
Road Frontage Type
- City Street
Road Surface Type
- Paved
Roof
- Tile
School District
- Torrance Unified
Security Features
- Carbon Monoxide Detector(s)
- Smoke Detector(s)
- Wired for Alarm System
Sewer
- Sewer Paid
Spa Features
- None
Uncovered Spaces
- 2.00
Utilities
- Cable Connected
- Electricity Connected
- Phone Connected
- Sewer Connected
- Water Connected
View
- Neighborhood
Waterfront Features
- Ocean Side of Freeway
Water Source
- Public
Window Features
- Blinds
- Custom Covering
- Double Pane Windows
- Plantation Shutters
Year Built
- 1969
Year Built Source
- Assessor
Zoning
- TORR-LO

- Xavier Gomez, BrkrAssc,CDPE
- RE/MAX College Park Realty
- BRE 01736488
- Mobile: 714.478.6676
- Fax: 714.975.9953
- salesbyxavier@gmail.com


