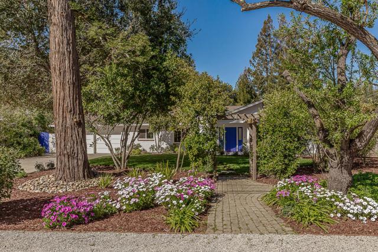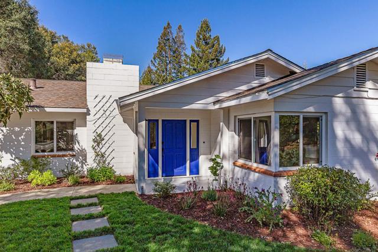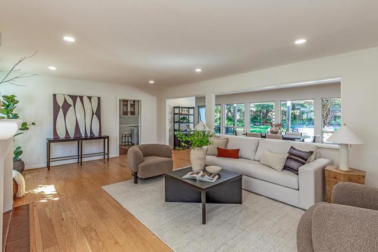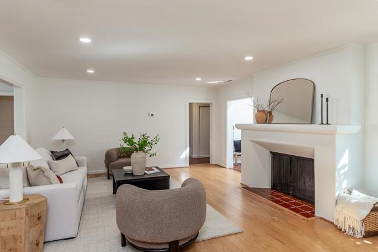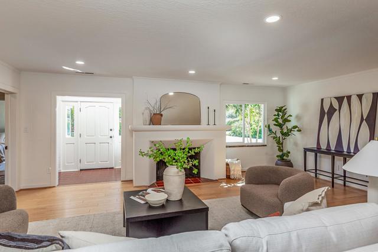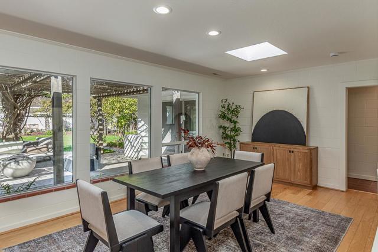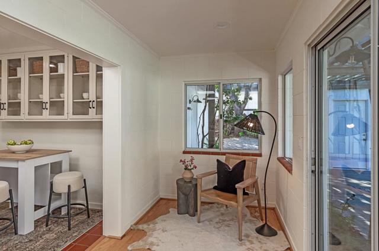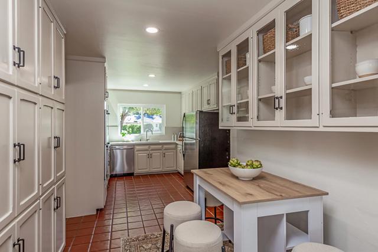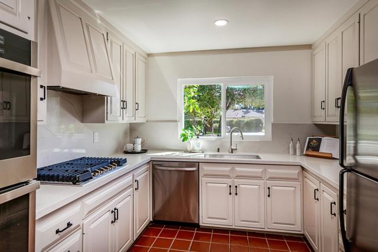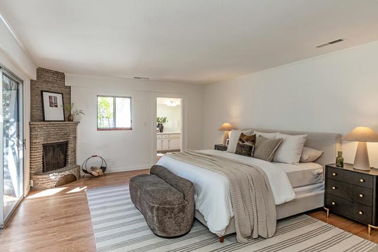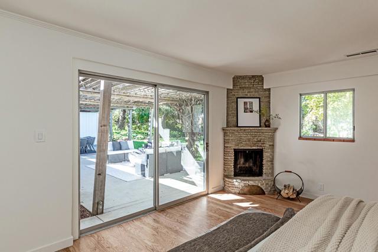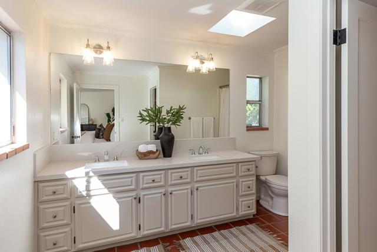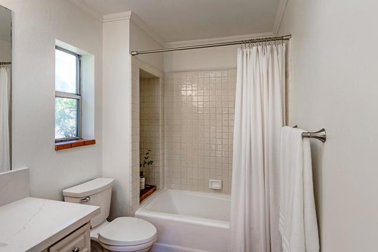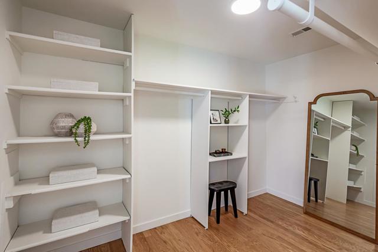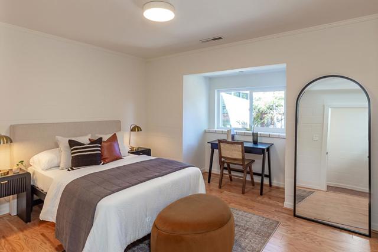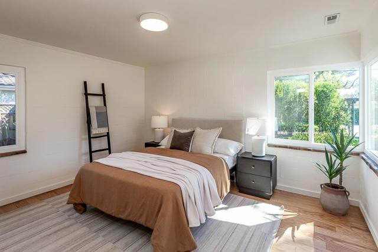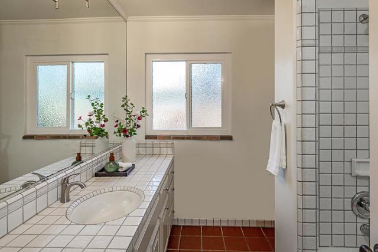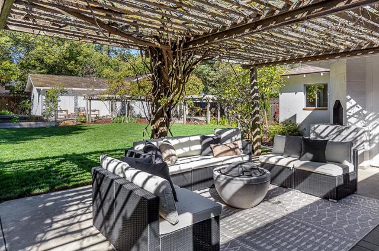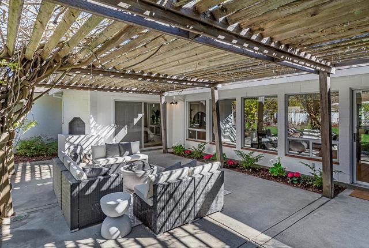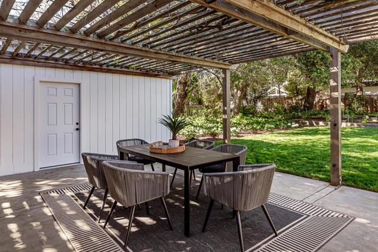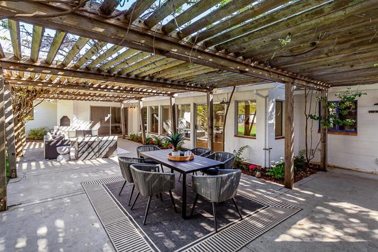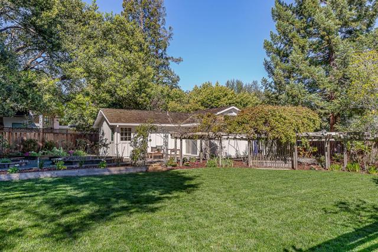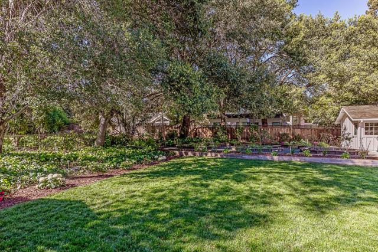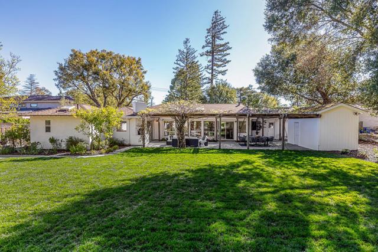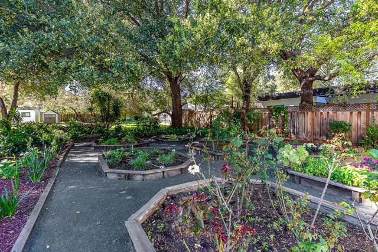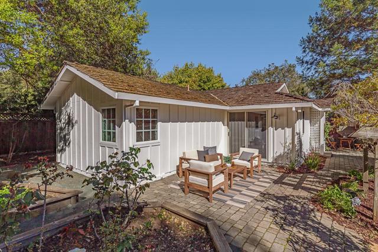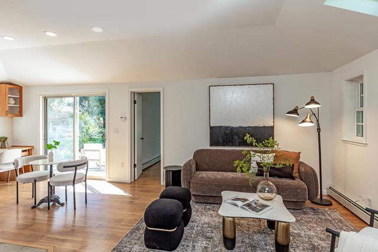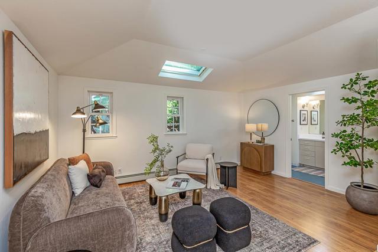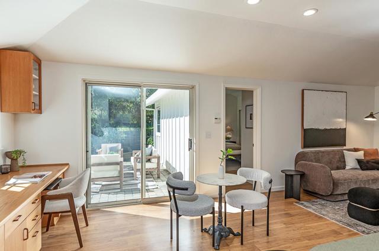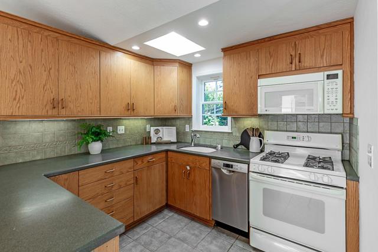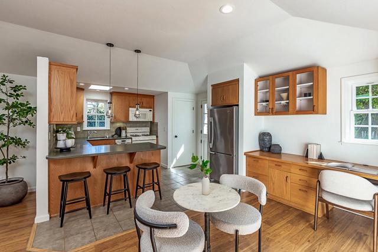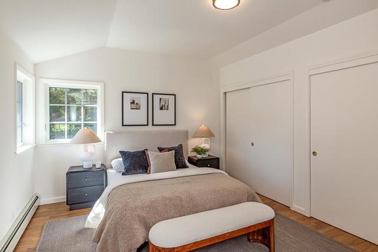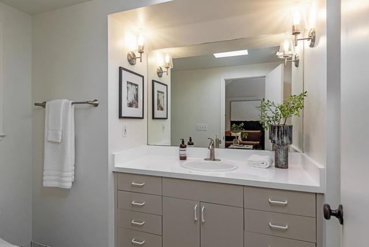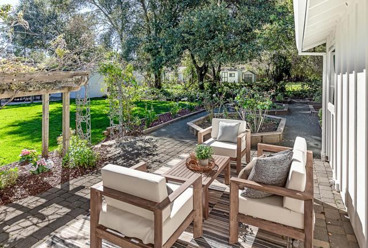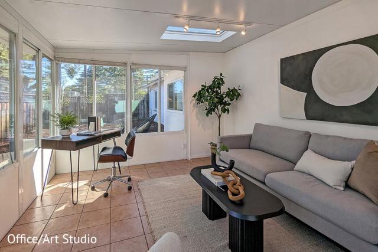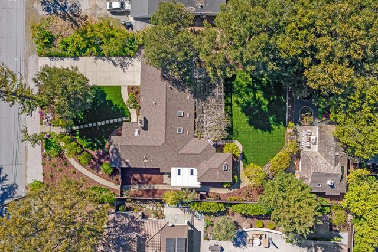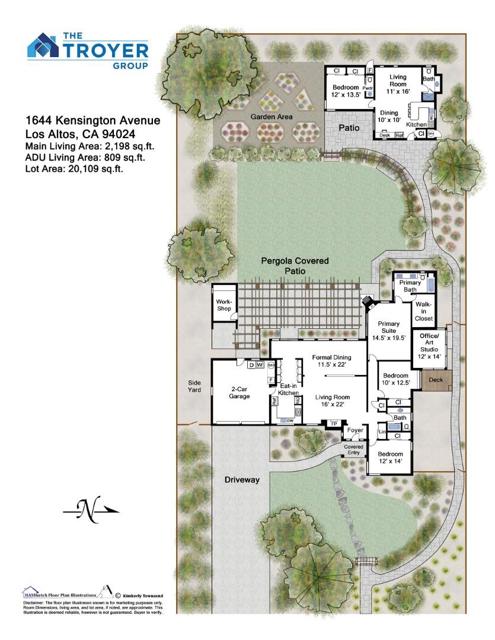Contact Xavier Gomez
Schedule A Showing
1644 Kensington Avenue, Los Altos, CA 94024
Priced at Only: $4,798,000
For more Information Call
Mobile: 714.478.6676
Address: 1644 Kensington Avenue, Los Altos, CA 94024
Property Photos
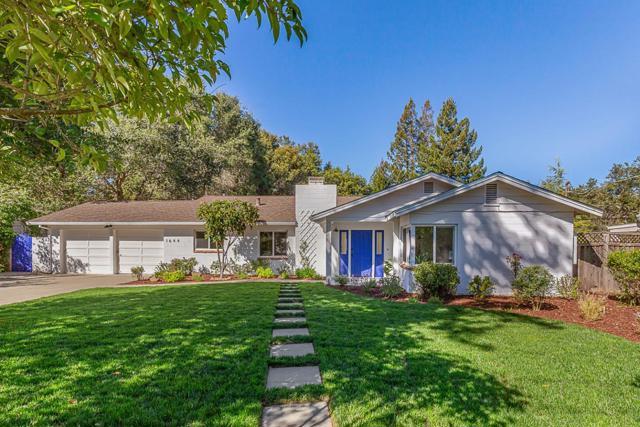
Property Location and Similar Properties
- MLS#: ML81999798 ( Single Family Residence )
- Street Address: 1644 Kensington Avenue
- Viewed: 2
- Price: $4,798,000
- Price sqft: $2,183
- Waterfront: No
- Year Built: 1948
- Bldg sqft: 2198
- Bedrooms: 3
- Total Baths: 2
- Full Baths: 2
- Garage / Parking Spaces: 4
- Days On Market: 179
- Additional Information
- County: SANTA CLARA
- City: Los Altos
- Zipcode: 94024
- District: Other
- Elementary School: OTHER
- Middle School: CUPERT
- High School: HOMEST
- Provided by: Intero Real Estate Services
- Contact:

- DMCA Notice
-
DescriptionPicture perfect 3 bed, 2 bath home and 1 bed, 1.5 bath ADU on a large, professionally landscaped lot on a quiet street in idyllic South Los Altos. Enjoy the numerous skylights, gleaming hardwood floors, a designer color palette and expansive windows with views of the park like setting. The main living spaces are seamlessly interconnected for ideal flow and entertaining potential. The living room centers around a striking cast stone fireplace, and has a wide pass through to the dining room with a wall of glass overlooking the backyard. The sunny eat in kitchen is freshly updated with white quartz countertops and new appliances. The bedrooms sit in a private wing with the spacious primary suite perfectly placed at the back of the home with outdoor access. Outside, a wisteria covered pergola partially shades the lounge and dining patio overlooking the extensive level lawn, garden area with raised beds, mature shade and fruit trees, and prolific plantings that fill the yard with cheery blooms. The ADU is ideal for guests or extended family with a sun soaked patio overlooking the grounds. A large office/art studio sits on the side of the home. A fabulous indoor/outdoor lifestyle awaits on 20,109 sq ft just minutes from commute routes, shopping, dining and acclaimed Cupertino schools!
Features
Appliances
- Gas Cooktop
- Dishwasher
- Range Hood
- Microwave
- Double Oven
- Refrigerator
Common Walls
- No Common Walls
Cooling
- None
Elementary School
- OTHER
Elementaryschool
- Other
Fireplace Features
- Living Room
Flooring
- Wood
- Tile
Foundation Details
- Slab
Garage Spaces
- 2.00
Heating
- Baseboard
High School
- HOMEST
Highschool
- Homestead
Laundry Features
- In Garage
Living Area Source
- Other
Middle School
- CUPERT
Middleorjuniorschool
- Cupertino
Parcel Number
- 31801017
Parking Features
- Off Street
Property Type
- Single Family Residence
Roof
- Composition
- Shingle
School District
- Other
Sewer
- Public Sewer
Virtual Tour Url
- https://www.youtube.com/watch?v=BqO0_vuYmO4
Water Source
- Public
Window Features
- Skylight(s)
Year Built
- 1948
Year Built Source
- Assessor
Zoning
- R1

- Xavier Gomez, BrkrAssc,CDPE
- RE/MAX College Park Realty
- BRE 01736488
- Mobile: 714.478.6676
- Fax: 714.975.9953
- salesbyxavier@gmail.com



