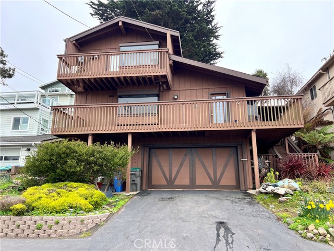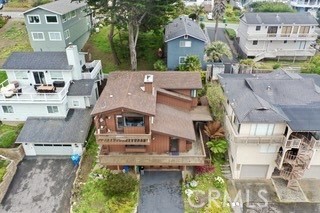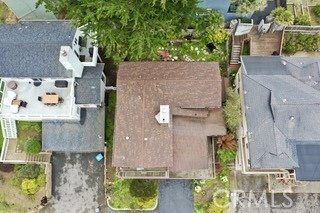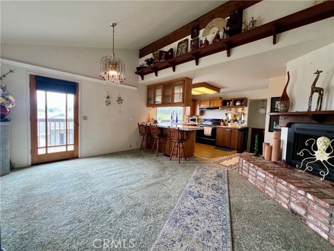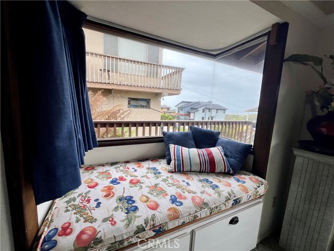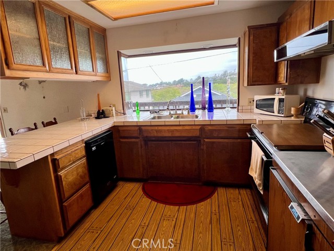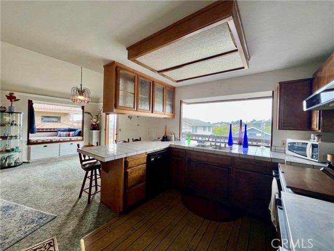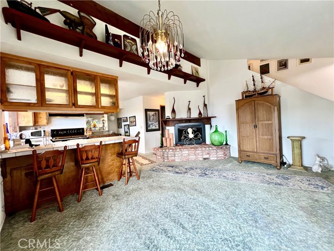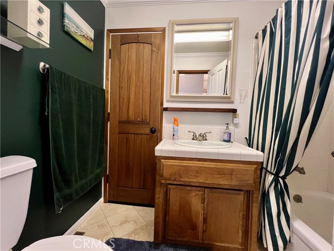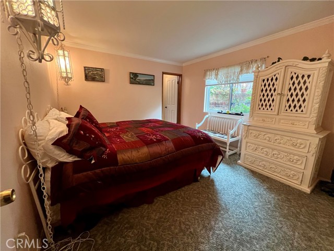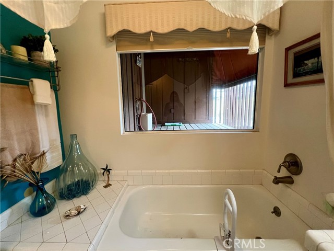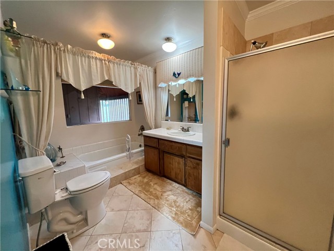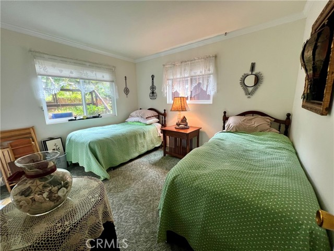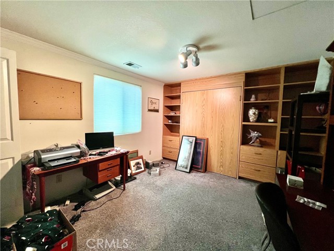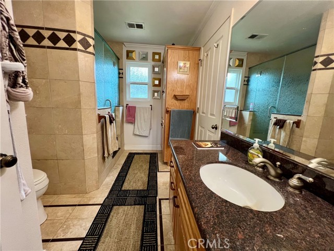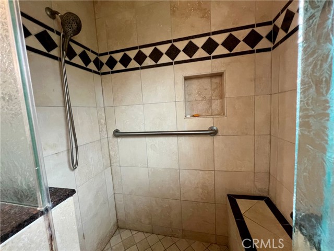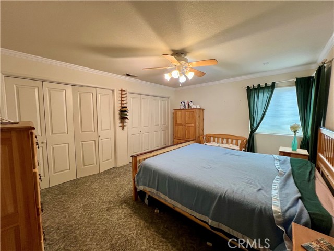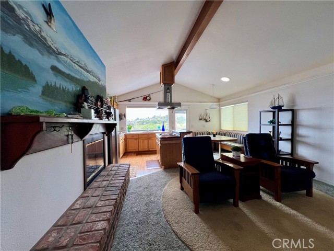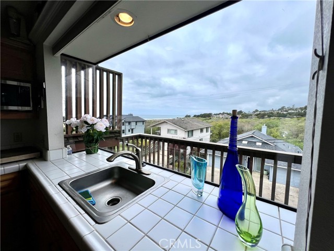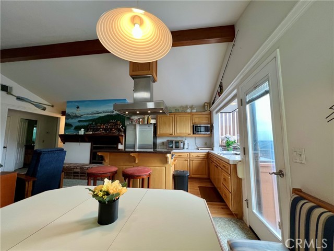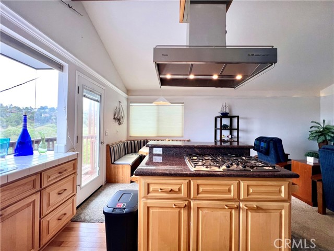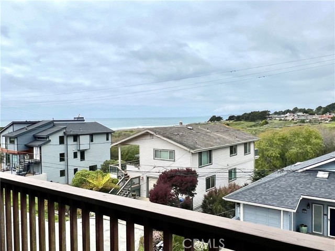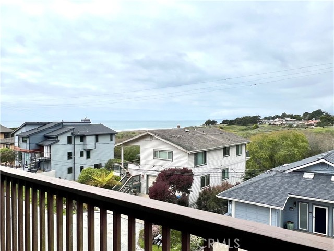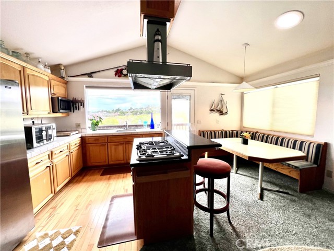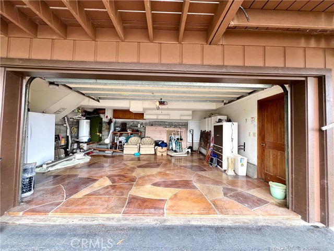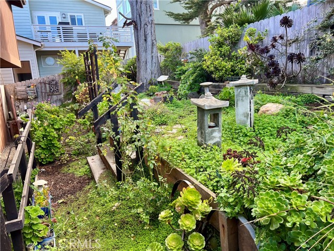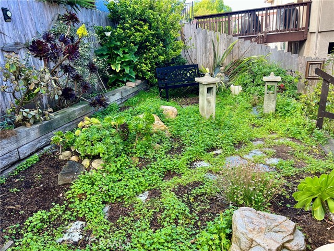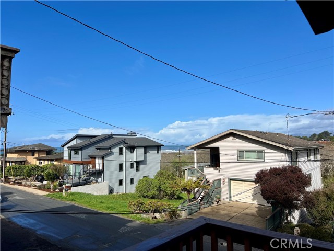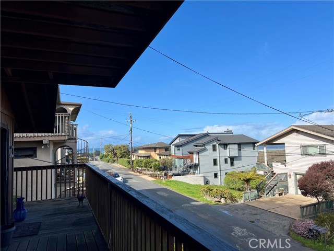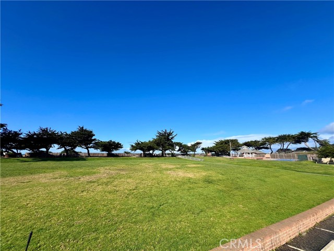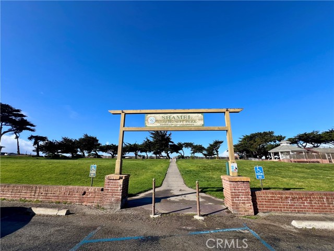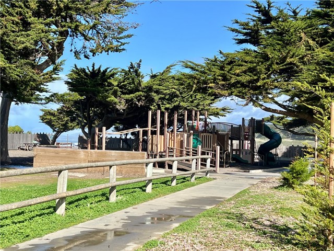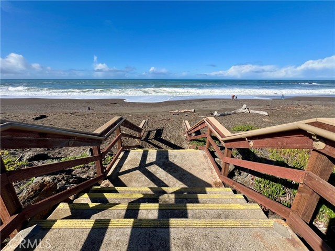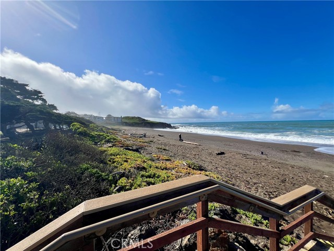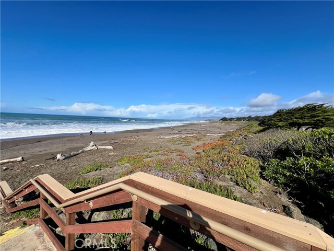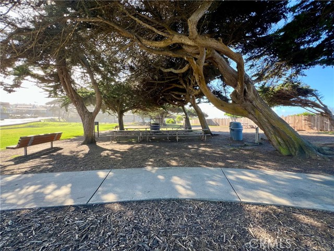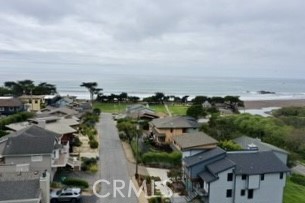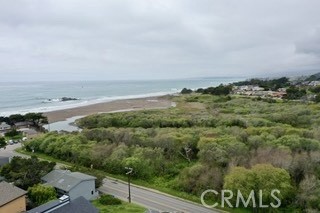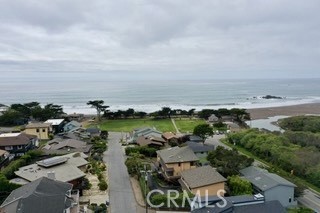Contact Xavier Gomez
Schedule A Showing
444 Pembrook Drive, Cambria, CA 93428
Priced at Only: $1,350,000
For more Information Call
Address: 444 Pembrook Drive, Cambria, CA 93428
Property Photos
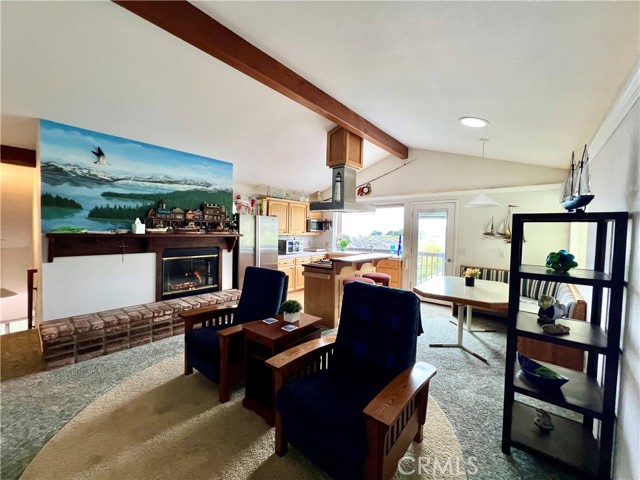
Property Location and Similar Properties
- MLS#: SC25065134 ( Single Family Residence )
- Street Address: 444 Pembrook Drive
- Viewed: 5
- Price: $1,350,000
- Price sqft: $671
- Waterfront: No
- Year Built: 1978
- Bldg sqft: 2011
- Bedrooms: 4
- Total Baths: 3
- Full Baths: 3
- Garage / Parking Spaces: 2
- Days On Market: 292
- Additional Information
- County: SAN LUIS OBISPO
- City: Cambria
- Zipcode: 93428
- Subdivision: West Village(510)
- District: Coast Unified
- Elementary School: CAMBA
- Middle School: SANLUC
- High School: CSTUNO
- Provided by: Thompson Real Estate Associate
- Contact: Juli Juli

- DMCA Notice
-
DescriptionCustom built Park Hill home just steps away from Moonstone Beach and Shamel Park. Ocean views from two levels. Step down to level 1 to view a master bedroom, a guest bedroom and one very large bath. Level 2 is an entry level that offers a kitchen, breakfast bar, living room with fireplace and a guest bath. Level 3 has another kitchen, a den, a fireplace and 2 baths. Huge 2 car garage with tons of storage. The terraced back yard is a perfect place to garden coastal succulents. Recently treated for termites with fumigation and drill/treat. This property has so much potential and is a great opportunity to enjoy coastal living at its best.
Features
Accessibility Features
- 2+ Access Exits
Appliances
- Built-In Range
- Dishwasher
- Electric Range
- Free-Standing Range
- Disposal
- Gas Cooktop
- Microwave
- Range Hood
- Refrigerator
- Vented Exhaust Fan
- Water Heater
Architectural Style
- Custom Built
Assessments
- None
Association Fee
- 0.00
Commoninterest
- None
Common Walls
- No Common Walls
Construction Materials
- Wood Siding
Cooling
- None
Country
- US
Direction Faces
- North
Eating Area
- Breakfast Counter / Bar
Electric
- 220 Volts in Garage
Elementary School
- CAMBA
Elementaryschool
- Cambria
Entry Location
- 2nd level porch/deck
Fencing
- Wood
Fireplace Features
- Family Room
- Living Room
- Gas
- Wood Burning
Flooring
- Carpet
- Tile
- Vinyl
Foundation Details
- Pillar/Post/Pier
Garage Spaces
- 2.00
Heating
- Central
- Forced Air
- Zoned
High School
- CSTUNO
Highschool
- Coast Union
Interior Features
- 2 Staircases
- Balcony
- Bar
- Beamed Ceilings
- Coffered Ceiling(s)
- Dumbwaiter
- High Ceilings
- Living Room Balcony
- Living Room Deck Attached
- Open Floorplan
- Partially Furnished
- Recessed Lighting
- Storage
- Tile Counters
- Track Lighting
Laundry Features
- In Garage
Levels
- Three Or More
Living Area Source
- Assessor
Lockboxtype
- Combo
Lockboxversion
- Supra
Lot Dimensions Source
- Assessor
Lot Features
- Park Nearby
- Up Slope from Street
Middle School
- SANLUC
Middleorjuniorschool
- Santa Lucia
Other Structures
- Shed(s)
Parcel Number
- 022171054
Parking Features
- Driveway
- Paved
- Driveway Up Slope From Street
- Garage
- Garage Faces Front
- Garage - Single Door
Patio And Porch Features
- Deck
- Wood
- Wrap Around
Pool Features
- None
Postalcodeplus4
- 2724
Property Type
- Single Family Residence
Road Frontage Type
- City Street
Road Surface Type
- Paved
Roof
- Composition
- Shingle
School District
- Coast Unified
Sewer
- Public Sewer
Spa Features
- None
Subdivision Name Other
- West Village(510)
Utilities
- Electricity Connected
- Natural Gas Connected
- Sewer Connected
- Water Connected
View
- Hills
- Mountain(s)
- Neighborhood
- Ocean
- Trees/Woods
Water Source
- Public
Window Features
- Bay Window(s)
- Blinds
Year Built
- 1978
Year Built Source
- Assessor
Zoning
- Res

- Xavier Gomez, BrkrAssc,CDPE
- RE/MAX College Park Realty
- BRE 01736488
- Fax: 714.975.9953
- Mobile: 714.478.6676
- salesbyxavier@gmail.com



