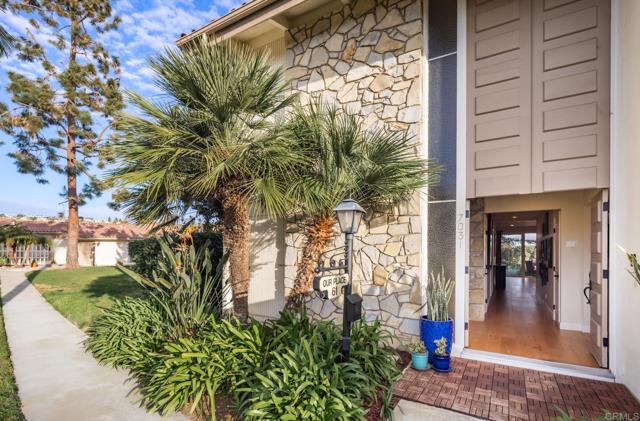Contact Xavier Gomez
Schedule A Showing
7031 Estrella De Mar, Carlsbad, CA 92009
Priced at Only: $1,395,000
For more Information Call
Mobile: 714.478.6676
Address: 7031 Estrella De Mar, Carlsbad, CA 92009
Property Photos

Property Location and Similar Properties
- MLS#: NDP2502935 ( Condominium )
- Street Address: 7031 Estrella De Mar
- Viewed: 1
- Price: $1,395,000
- Price sqft: $652
- Waterfront: No
- Year Built: 1968
- Bldg sqft: 2138
- Bedrooms: 3
- Total Baths: 4
- Full Baths: 3
- 1/2 Baths: 1
- Garage / Parking Spaces: 1
- Days On Market: 36
- Additional Information
- County: SAN DIEGO
- City: Carlsbad
- Zipcode: 92009
- District: Carlsbad Unified
- Elementary School: PONSET
- Middle School: AVIARA
- High School: SAGECR
- Provided by: Compass
- Contact: Nikol Nikol

- DMCA Notice
-
DescriptionThis is the turnkey remodeled townhome that youve been waiting for Complete with a first floor entry level primary bedroom! Upon entering you are greeted with high vaulted ceilings, exposed wood beams, hardwood floors, and an impressive exposed stone wall where luxury living meets old La Costa charm and modern design. This home features 3 bedrooms, all with en suite bathrooms and thoughtfully designed custom California Closets providing ample storage and organization. Retreat to the main floor primary suite, complete with a luxurious bathroom featuring a double sink, separate shower, and a soaking tub. The sleek gourmet kitchen is a culinary enthusiast's dream with stainless steel appliances and a textured backsplash that adds a touch of sophistication. Adjacent to the kitchen, a cozy breakfast nook provides the perfect spot for casual dining. Outdoor living is a breeze with a large, low maintenance back patio ideal for entertaining, relaxing by the fire pit, and barbecuing. Upstairs are 2 additional large scale bedrooms, each with their own en suite bathrooms One of which has a custom built in Murphy Bed. Each have sliding doors that open to the massive second story deck. The rooftop deck is a true showstopper, offering expansive space for multiple seating areas, a home gym, or a cozy fire pit setup, all while enjoying the scenic views of La Costa. This end unit is uniquely positioned next to green space and near the pool, providing a sense of privacy and tranquility. Located a quick walk or golf cart ride to the Omni La Costa Resort & Spa, this exceptional home in a prime location is a true hole in one!
Features
Appliances
- Dishwasher
- Disposal
- Gas Cooktop
- Microwave
- Refrigerator
Assessments
- Unknown
Association Amenities
- Pool
- Maintenance Grounds
- Trash
- Water
Association Fee
- 690.00
Association Fee Frequency
- Monthly
Commoninterest
- Condominium
Common Walls
- 1 Common Wall
- End Unit
- No One Above
- No One Below
Construction Materials
- Stucco
Cooling
- Central Air
Door Features
- Double Door Entry
- Sliding Doors
Eating Area
- Breakfast Nook
- Dining Room
Elementary School
- PONSET
Elementaryschool
- Poinsettia
Entry Location
- front door
Fencing
- None
Fireplace Features
- Family Room
- Gas
Flooring
- Carpet
- Wood
Foundation Details
- Concrete Perimeter
Garage Spaces
- 1.00
Heating
- Central
High School
- SAGECR
Highschool
- Sage Creek
Interior Features
- Beamed Ceilings
- Brick Walls
- Built-in Features
- Ceiling Fan(s)
- Pantry
- Recessed Lighting
- Wet Bar
Laundry Features
- Individual Room
- Stackable
Levels
- Two
Living Area Source
- Assessor
Lot Features
- Landscaped
- Lawn
- Level
- Park Nearby
Middle School
- AVIARA
Middleorjuniorschool
- Aviara Oaks
Parcel Number
- 2151700621
Parking Features
- Garage - Single Door
Patio And Porch Features
- Deck
- Patio
- Patio Open
- Front Porch
- Roof Top
Pool Features
- Association
Property Type
- Condominium
Property Condition
- Turnkey
- Updated/Remodeled
Roof
- Spanish Tile
School District
- Carlsbad Unified
Sewer
- Public Sewer
Spa Features
- None
View
- Golf Course
Virtual Tour Url
- https://youtu.be/23z6fsP5XeQ?si=W5ADM16DhvoVQaP_
Year Built
- 1968
Year Built Source
- Assessor
Zoning
- R-1

- Xavier Gomez, BrkrAssc,CDPE
- RE/MAX College Park Realty
- BRE 01736488
- Mobile: 714.478.6676
- Fax: 714.975.9953
- salesbyxavier@gmail.com


