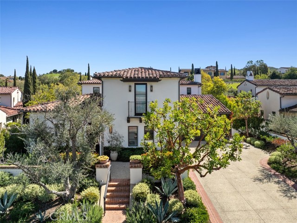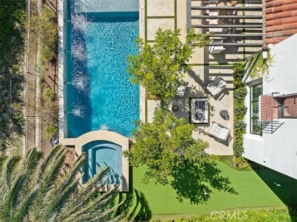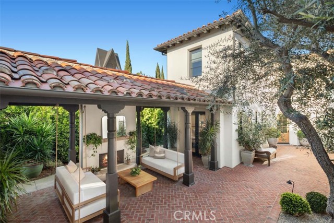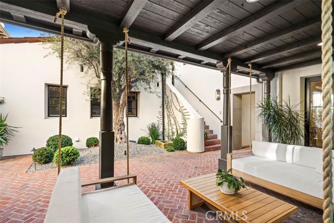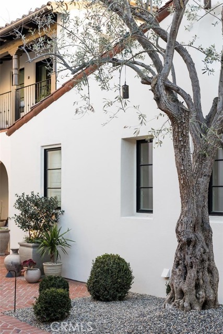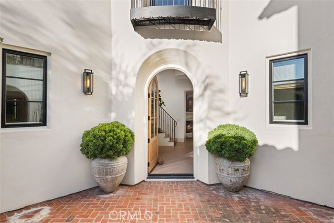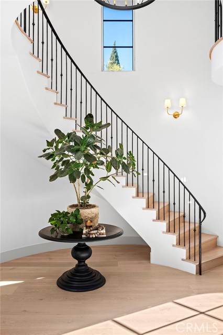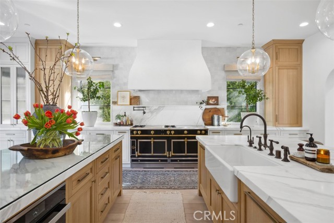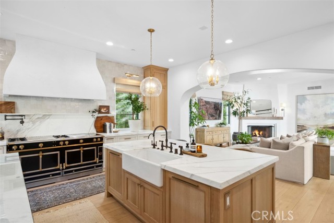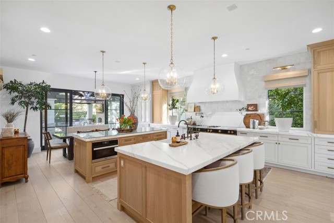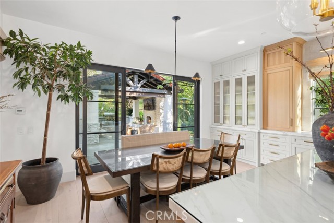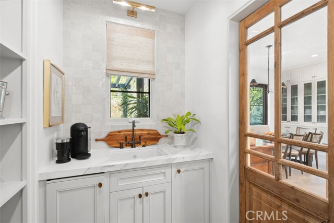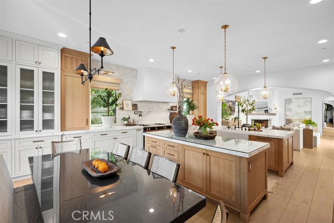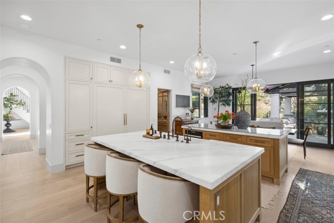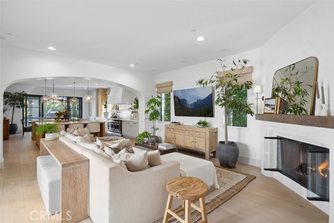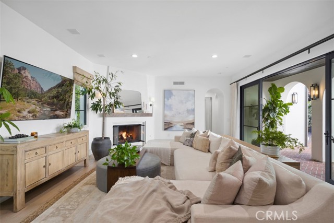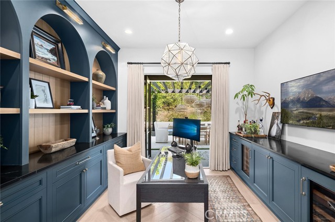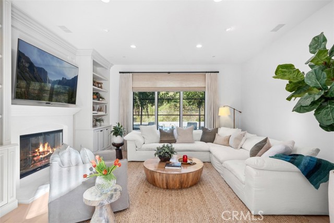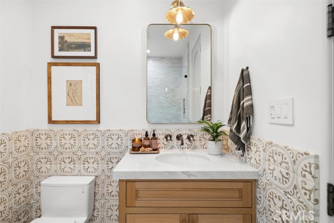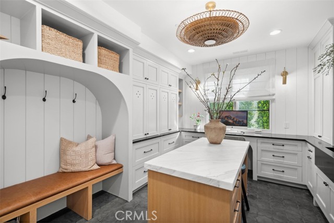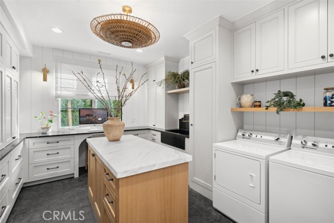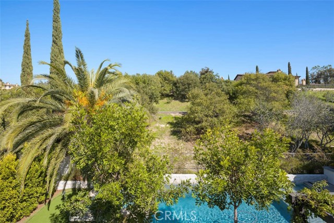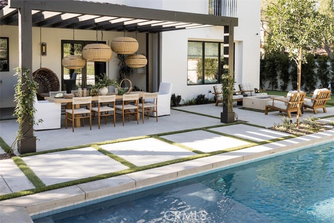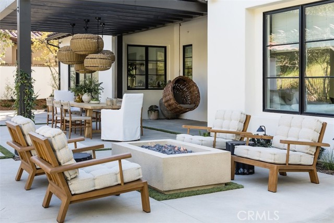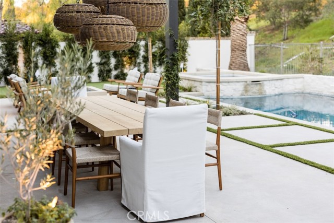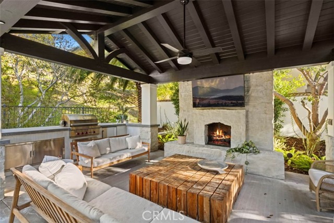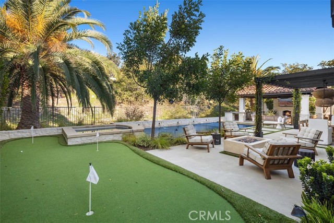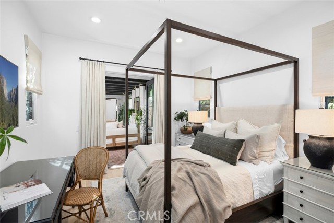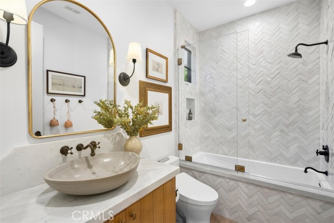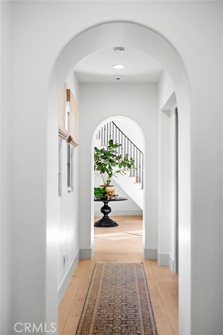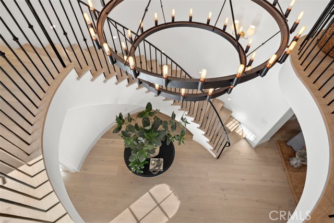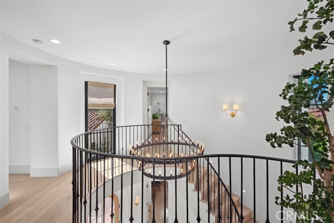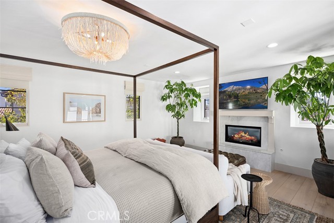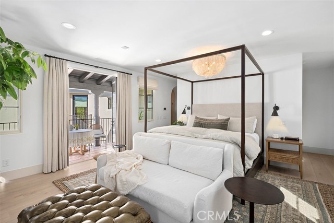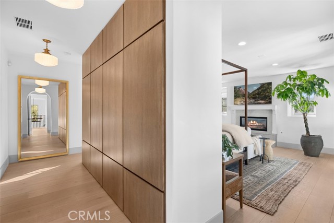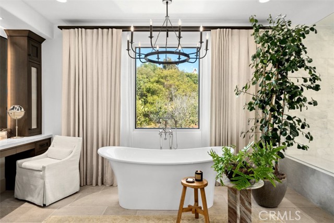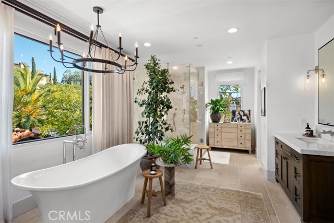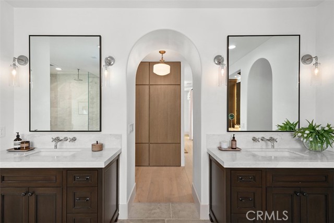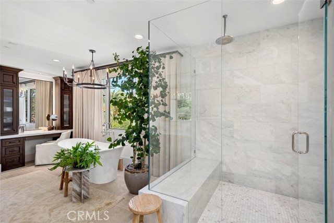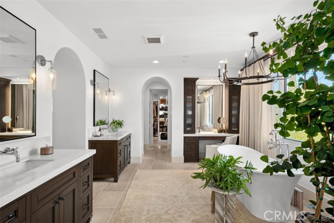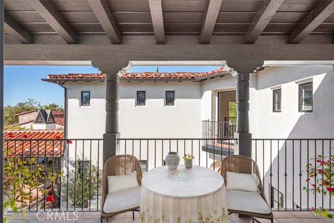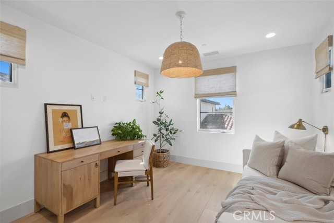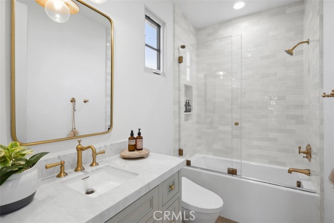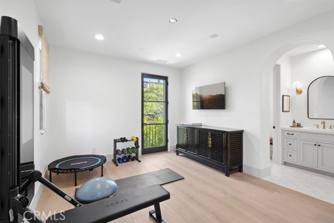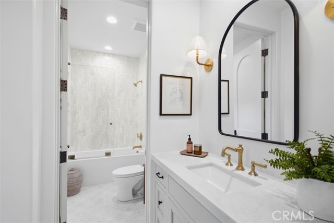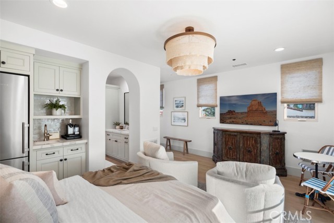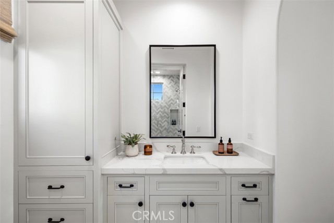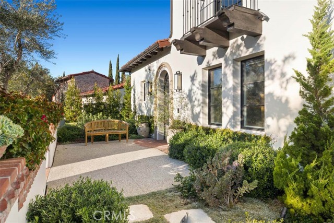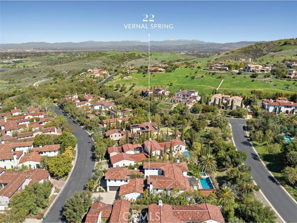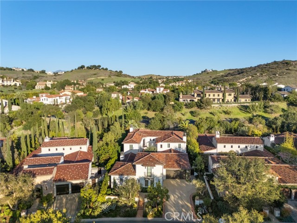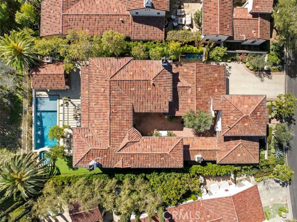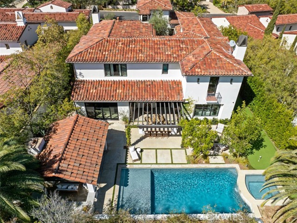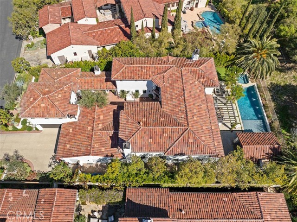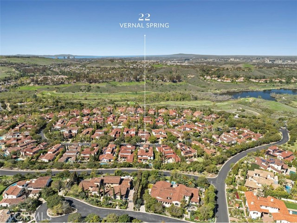Contact Xavier Gomez
Schedule A Showing
22 Vernal Spring, Irvine, CA 92603
Priced at Only: $9,980,000
For more Information Call
Address: 22 Vernal Spring, Irvine, CA 92603
Property Photos
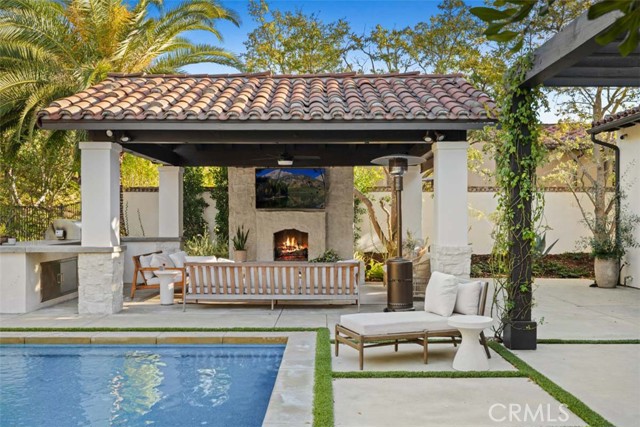
Property Location and Similar Properties
- MLS#: NP25064307 ( Single Family Residence )
- Street Address: 22 Vernal Spring
- Viewed: 14
- Price: $9,980,000
- Price sqft: $1,891
- Waterfront: No
- Year Built: 2004
- Bldg sqft: 5278
- Bedrooms: 6
- Total Baths: 7
- Full Baths: 7
- Days On Market: 291
- Additional Information
- County: ORANGE
- City: Irvine
- Zipcode: 92603
- Subdivision: Sycamores Shady Canyon (shsm)
- District: Irvine Unified
- Elementary School: BONCAN
- Middle School: RASAJO
- High School: UNIVER

- DMCA Notice
-
DescriptionNew Price! Exceptional Value for a Turnkey Home in Prestigious Shady Canyon. Reimagined, redesigned, and meticulously crafted, this Sycamore Plan 3 with six bedrooms and seven full bathrooms has been completely transformed into a bespoke sanctuary in a labor of love that elevates it far beyond the ordinary. Throughout the home, designer appointed spaces showcase an extraordinary eye for detailsteel framed doors and windows, handcrafted tile work, warm oak flooring, and rich materiality weave a narrative of understated luxury. From the moment you enter through the arched wooden doorway, you are enveloped in a world of curated beauty, where reworked spaces enhance livability and flow, creating a sense of spaciousness while preserving intimacy in every room. At the heart of it all, the showpiece kitchen stuns with its custom millwork, marble countertops, and a statement making La Cornue rangea dream for culinary enthusiasts and design lovers alike. An exceptionally well organized pantrycomplete with a built in refrigerator, coffee station, and ample shelvingadds both convenience and luxury. Disappearing doors erase the boundary between indoors and out, allowing for seamless entertaining that spills onto the resort like backyard. Here, a sun drenched pool, covered loggia with fireplace, a fully equipped barbecue station and putting green invite long afternoons spent under the sky. Privately positioned, the primary suite is a true retreat. A cozy fireplace, soft, neutral textures and a romantic balcony create a serene atmosphere. The spa inspired primary bath is nothing short of breathtakinga freestanding soaking tub, framed by floor to ceiling drapes, handcrafted tiles, glass encased shower and dual vanities complete the experience. The expansive boutique style closet features integrated lighting, custom shelving, and a built in coffee bar and beverage fridge, elevating everyday luxury. Each of the homes additional bedrooms and bathrooms are an experience of their own (two of which share the second of level with the master) each with its own unique identity and a cohesive sense of warmth. A sophisticated office/lounge with rich dark cabinetry, a built in bar, and dramatic lighting offers the perfect retreat for work or relaxation. Also, of notable mention are the two casitas, oversized laundry room and 4 car garage. Shady Canyon amenities include two guard gates, pickleball and tennis, pool and spa, barbecue area and recreation room.
Features
Appliances
- 6 Burner Stove
- Double Oven
- Gas Range
Assessments
- Special Assessments
- CFD/Mello-Roos
Association Amenities
- Pickleball
- Pool
- Spa/Hot Tub
- Barbecue
- Playground
- Tennis Court(s)
- Sport Court
- Biking Trails
- Hiking Trails
- Recreation Room
- Guard
- Security
- Maintenance Front Yard
Association Fee
- 1030.00
Association Fee Frequency
- Monthly
Commoninterest
- Planned Development
Common Walls
- No Common Walls
Cooling
- Central Air
Country
- US
Days On Market
- 55
Door Features
- Panel Doors
Eating Area
- Area
- Breakfast Counter / Bar
Elementary School
- BONCAN
Elementaryschool
- Bonita Canyon
Fireplace Features
- Family Room
- Living Room
- Primary Bedroom
- Outside
Flooring
- Wood
Garage Spaces
- 4.00
Heating
- Forced Air
High School
- UNIVER
Highschool
- University
Interior Features
- Balcony
- Built-in Features
- High Ceilings
- In-Law Floorplan
- Open Floorplan
- Pantry
- Recessed Lighting
- Stone Counters
Laundry Features
- Individual Room
Levels
- Two
Living Area Source
- Assessor
Lockboxtype
- None
Lot Features
- Back Yard
- Landscaped
Middle School
- RASAJO
Middleorjuniorschool
- Rancho San Joaquin
Other Structures
- Guest House
Parcel Number
- 46407109
Parking Features
- Direct Garage Access
- Driveway
- Garage
Patio And Porch Features
- Cabana
- Patio
Pool Features
- Private
- Association
Postalcodeplus4
- 0405
Property Type
- Single Family Residence
School District
- Irvine Unified
Security Features
- 24 Hour Security
- Gated with Guard
Sewer
- Public Sewer
Spa Features
- Private
- Association
Subdivision Name Other
- Sycamores Shady Canyon (SHSM)
View
- None
Views
- 14
Virtual Tour Url
- https://vimeo.com/1072579995
Water Source
- Public
Year Built
- 2004
Year Built Source
- Assessor

- Xavier Gomez, BrkrAssc,CDPE
- RE/MAX College Park Realty
- BRE 01736488
- Fax: 714.975.9953
- Mobile: 714.478.6676
- salesbyxavier@gmail.com



