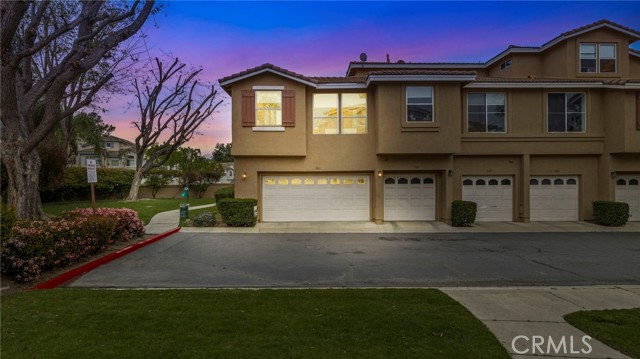Contact Xavier Gomez
Schedule A Showing
1163 Positano Avenue, Anaheim Hills, CA 92808
Priced at Only: $725,000
For more Information Call
Mobile: 714.478.6676
Address: 1163 Positano Avenue, Anaheim Hills, CA 92808
Property Photos

Property Location and Similar Properties
- MLS#: PW25067183 ( Condominium )
- Street Address: 1163 Positano Avenue
- Viewed: 1
- Price: $725,000
- Price sqft: $721
- Waterfront: No
- Year Built: 1995
- Bldg sqft: 1006
- Bedrooms: 2
- Total Baths: 2
- Full Baths: 2
- Garage / Parking Spaces: 2
- Days On Market: 11
- Additional Information
- County: ORANGE
- City: Anaheim Hills
- Zipcode: 92808
- Subdivision: Monaco (monc)
- Building: Monaco (monc)
- District: Orange Unified
- Elementary School: CANRIM
- Middle School: ELRAN
- High School: CANYON
- Provided by: eXp Realty of California Inc
- Contact: James James

- DMCA Notice
-
DescriptionWelcome to this stunningly upgraded 2 bedroom, 2 bathroom corner unit in the sought after Monaco community of Anaheim Hills. This home offers privacy, tranquility, and the perfect blend of comfort and convenience with a spacious greenbelt right in front. Nestled above your private 2 car garage with direct access, this home greets you with an open concept floor plan and soaring high ceilings that create an airy, light filled ambiance. The spacious living room features a cozy fireplace with a natural stone surround and a built in media center, providing the ideal space for your entertainment setup while adding extra style to the area. The living room seamlessly flows into the dining area, upgraded kitchen, and private balconythe perfect spot to unwind with a drink while enjoying a peek of the hills and city lights. The beautifully remodeled kitchen is truly the heart of the home, featuring quartz countertops, a large center island with bar seating, and stainless steel appliances. The custom white shaker cabinetry is designed for style and functionality, with soft close doors and drawers that maximize storage and accessibility. The natural light pours in through dual pane windows, highlighting the modern finishes, warm colored waterproof laminate flooring, and high ceilings throughout the home. Both bedrooms are bright and spacious, offering a tranquil retreat with stylish, low maintenance features. The home also boasts a newer energy efficient HVAC system, updated plumbing fixtures, and a newer water heater for ultimate comfort and efficiency. Additionally, the laundry area is conveniently located in the attached 2 car garage, making everyday chores a breeze. Residents of Monaco enjoy resort style amenities, including a sparkling pool, relaxing spas, a clubhouse, lighted tennis courts, and an exercise room. Conveniently located near top rated schools, shopping, dining, entertainment, and easy access to freeways and toll roads, this home offers the best comfort and accessibility. With its prime corner location, a spacious greenbelt right out front, and a private attached garage with in unit laundry, this turnkey beauty is a rare find! Schedule your private tour today!
Features
Appliances
- 6 Burner Stove
- Convection Oven
- Dishwasher
- Disposal
- Gas Oven
- Gas Range
- Gas Water Heater
- High Efficiency Water Heater
- Microwave
- Recirculated Exhaust Fan
- Self Cleaning Oven
- Water Heater
- Water Line to Refrigerator
Architectural Style
- Modern
Assessments
- Unknown
Association Amenities
- Pool
- Spa/Hot Tub
- Barbecue
- Outdoor Cooking Area
- Picnic Area
- Tennis Court(s)
- Gym/Ex Room
- Clubhouse
- Recreation Room
- Maintenance Grounds
- Management
Association Fee
- 380.00
Association Fee Frequency
- Monthly
Builder Model
- Caroline Plan
Builder Name
- Presley
Commoninterest
- Planned Development
Common Walls
- 1 Common Wall
- End Unit
Cooling
- Central Air
Country
- US
Door Features
- Mirror Closet Door(s)
- Sliding Doors
Eating Area
- Area
- Breakfast Counter / Bar
- Breakfast Nook
- Family Kitchen
Elementary School
- CANRIM
Elementaryschool
- Canyon Rim
Entry Location
- 1st Floor
Exclusions
- Washer/Dryer/Refrigerator
Fireplace Features
- Living Room
- Gas
Flooring
- Laminate
- See Remarks
Garage Spaces
- 2.00
Heating
- Fireplace(s)
- Forced Air
High School
- CANYON2
Highschool
- Canyon
Interior Features
- Balcony
- Corian Counters
- Crown Molding
- High Ceilings
- Living Room Balcony
- Open Floorplan
- Recessed Lighting
- Stone Counters
Laundry Features
- Gas Dryer Hookup
- In Garage
- Washer Hookup
Levels
- One
- Two
Living Area Source
- Public Records
Lockboxtype
- See Remarks
Lot Features
- Cul-De-Sac
- Park Nearby
Middle School
- ELRAN
Middleorjuniorschool
- El Rancho
Parcel Number
- 93044489
Parking Features
- Direct Garage Access
- Paved
Patio And Porch Features
- Patio
Pool Features
- Association
- Community
- Filtered
- Heated
- In Ground
Postalcodeplus4
- 1535
Property Type
- Condominium
Property Condition
- Turnkey
- Updated/Remodeled
Road Frontage Type
- City Street
Road Surface Type
- Paved
Roof
- Tile
School District
- Orange Unified
Security Features
- Carbon Monoxide Detector(s)
- Smoke Detector(s)
Sewer
- Public Sewer
Spa Features
- Association
- Community
- Heated
Subdivision Name Other
- Monaco (MONC)
Utilities
- Cable Available
- Electricity Available
- Natural Gas Available
- Phone Available
- Water Available
View
- City Lights
- Hills
- Mountain(s)
- Neighborhood
- Panoramic
- Park/Greenbelt
Virtual Tour Url
- https://listings.raeallenmedia.com/sites/lkoezlk/unbranded
Water Source
- Public
Window Features
- Custom Covering
- Double Pane Windows
- Drapes
Year Built
- 1995
Year Built Source
- Public Records

- Xavier Gomez, BrkrAssc,CDPE
- RE/MAX College Park Realty
- BRE 01736488
- Mobile: 714.478.6676
- Fax: 714.975.9953
- salesbyxavier@gmail.com


