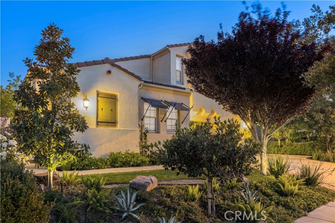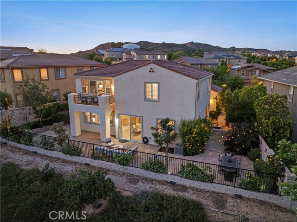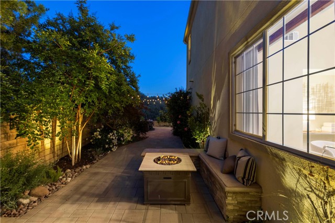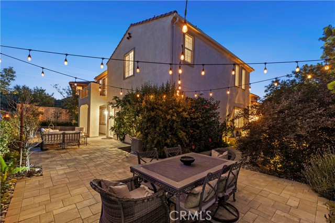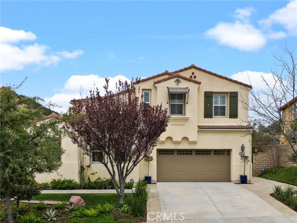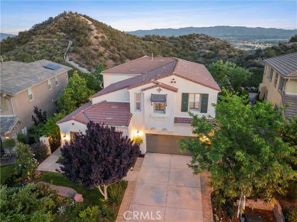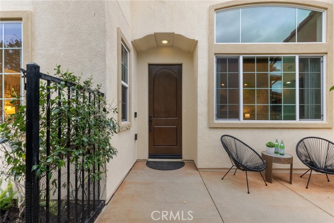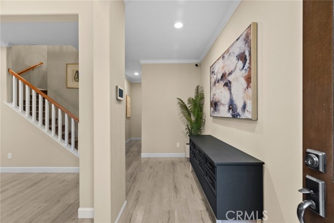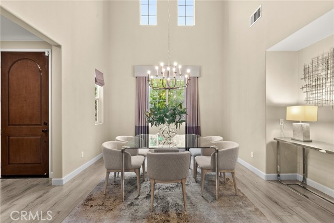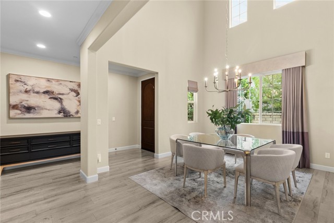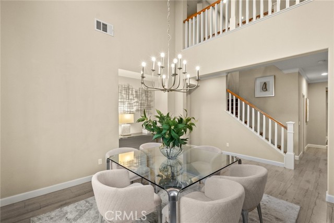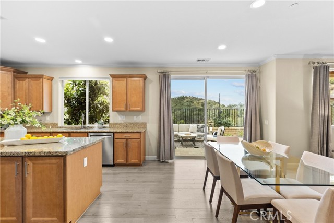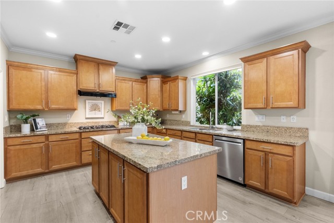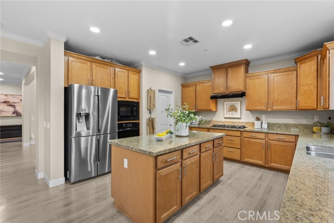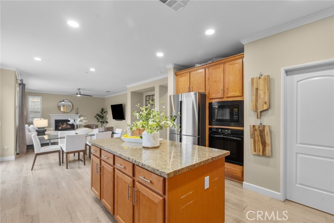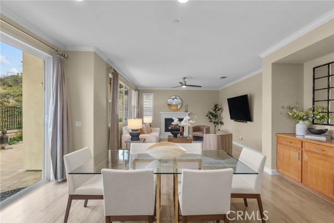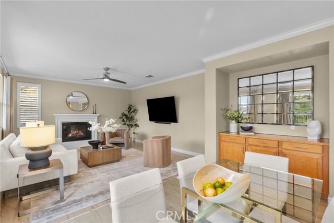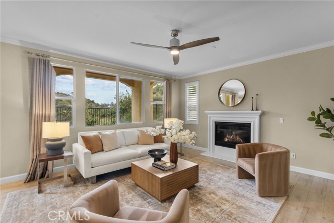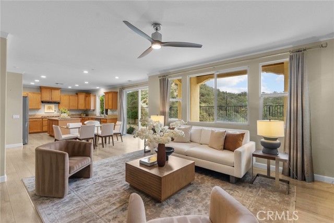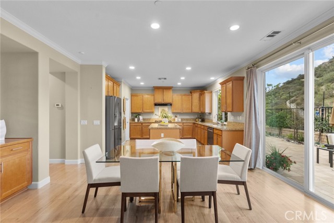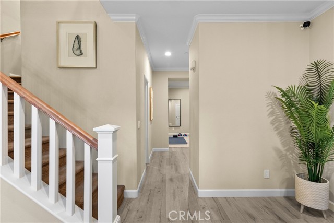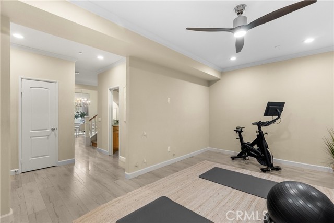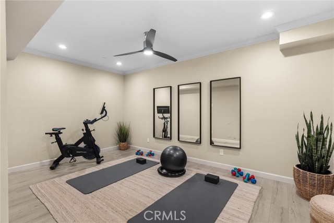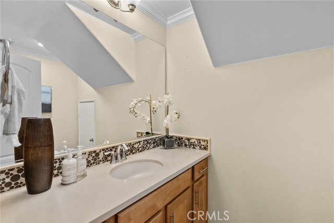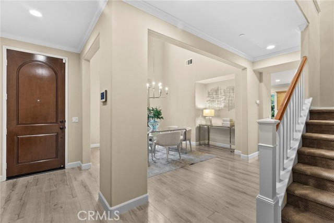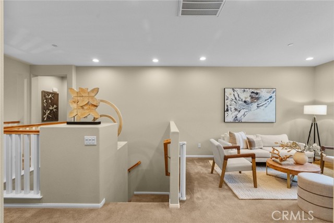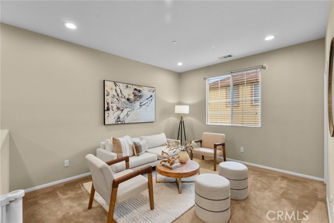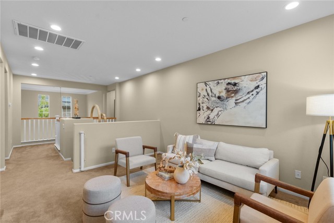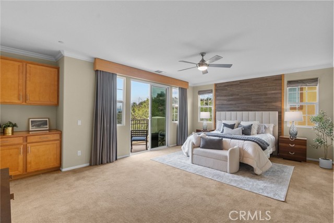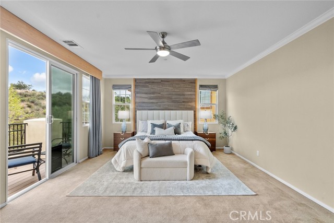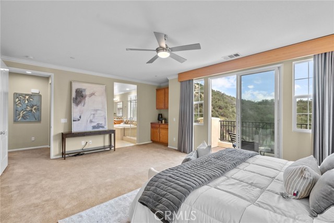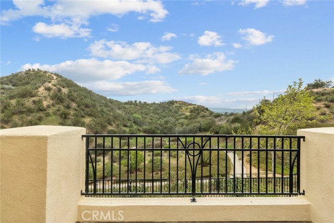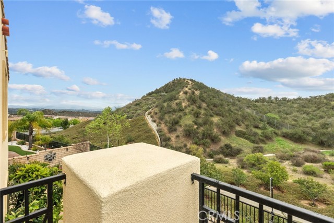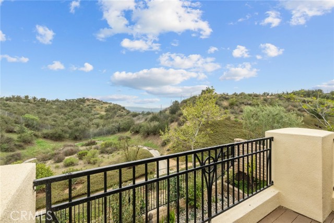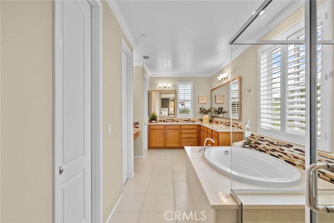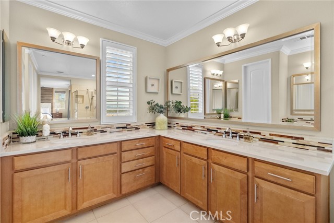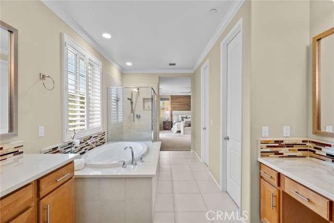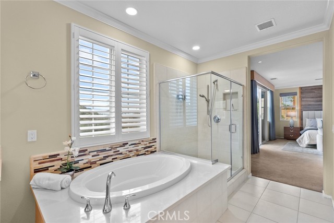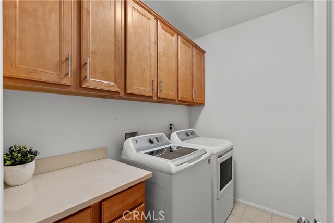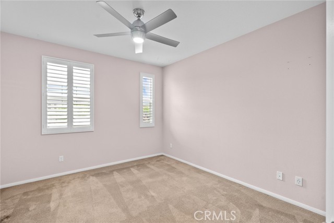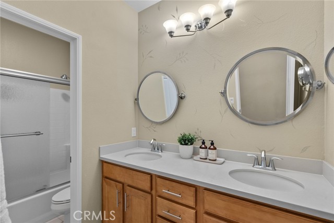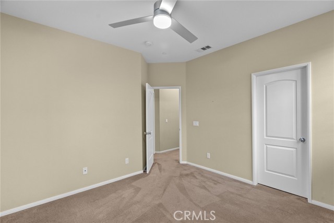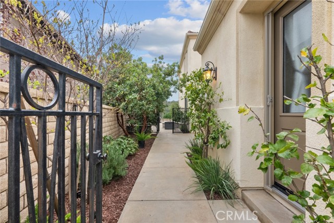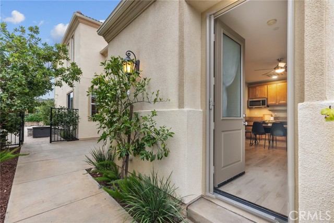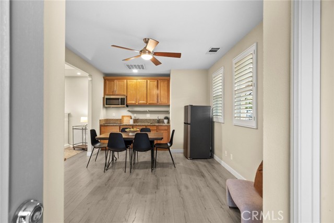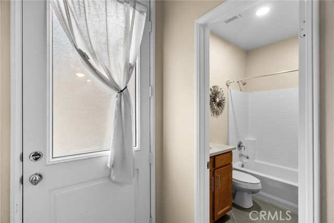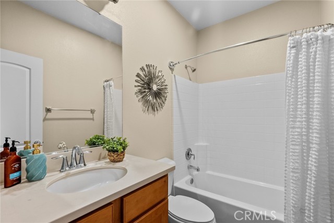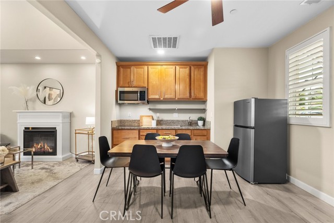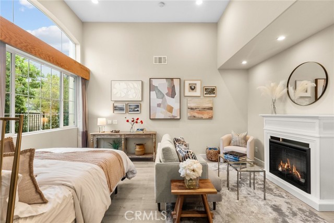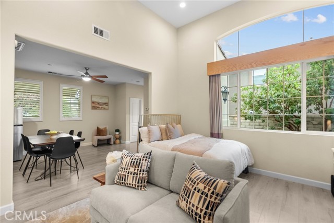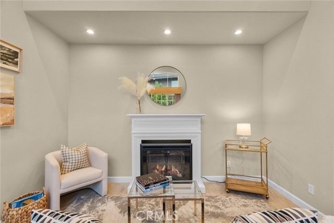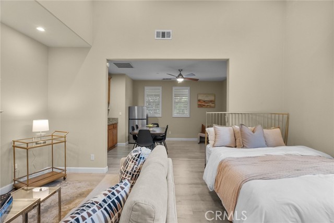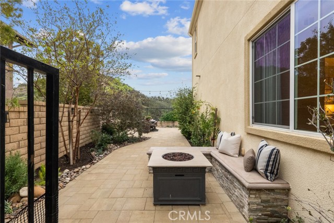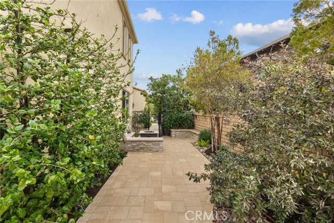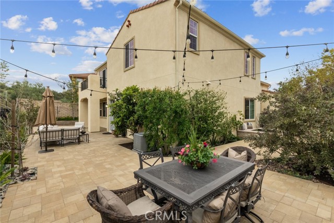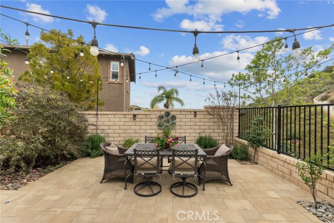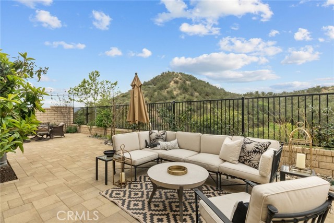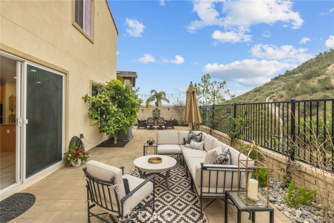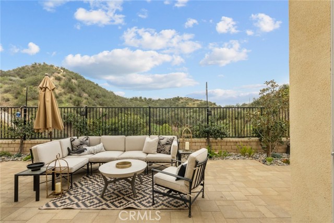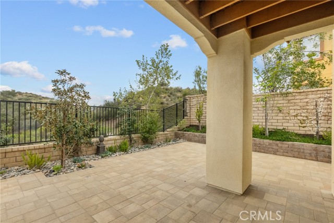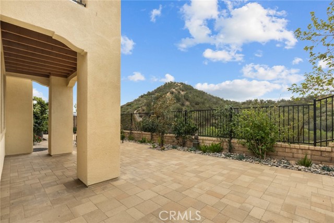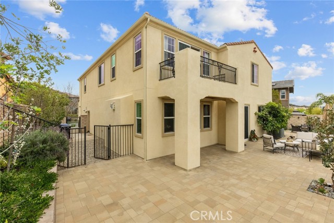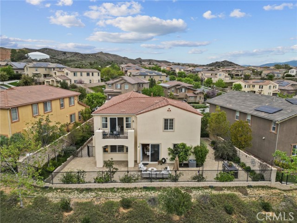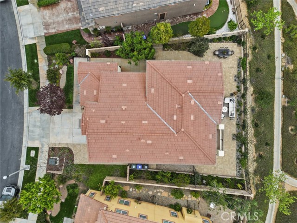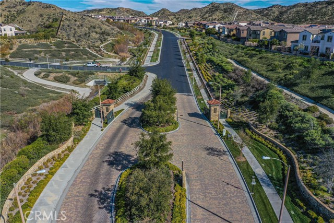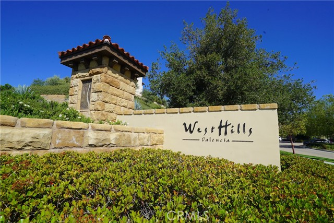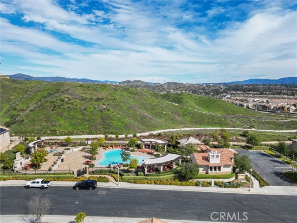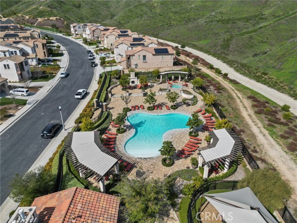Contact Xavier Gomez
Schedule A Showing
24912 Hearth Court, Valencia, CA 91354
Priced at Only: $1,300,000
For more Information Call
Mobile: 714.478.6676
Address: 24912 Hearth Court, Valencia, CA 91354
Property Photos
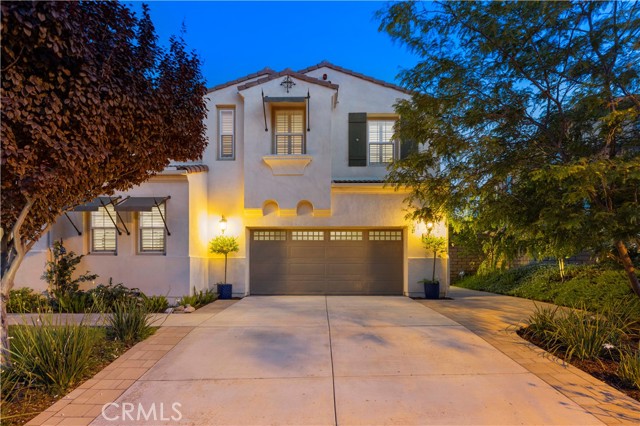
Property Location and Similar Properties
- MLS#: SR25064952 ( Single Family Residence )
- Street Address: 24912 Hearth Court
- Viewed: 2
- Price: $1,300,000
- Price sqft: $366
- Waterfront: Yes
- Year Built: 2013
- Bldg sqft: 3549
- Bedrooms: 5
- Total Baths: 4
- Full Baths: 3
- 1/2 Baths: 1
- Days On Market: 60
- Additional Information
- County: LOS ANGELES
- City: Valencia
- Zipcode: 91354
- Subdivision: Belmont (belwh)
- District: William S. Hart Union
- Elementary School: WECRAC
- Middle School: RIONOR
- High School: VALENC

- DMCA Notice
-
DescriptionFall in love from the moment you arrive at this meticulously cared for custom home with attached studio apt, nestled in a serene cul de sac within the exclusive, gated West Hills community of Valencia. Thoughtfully designed for home office or multi generational living, it features a charming private studio apartment with luxury wood laminate flooring, vaulted ceilings, oversized windows, a full kitchen, bathroom, and walk in closet...perfect for your expanded family or guests. The main residence offers a light filled dining room with vaulted ceilings, a flex space ideal for a 5th bedroom, office, or gym, and an open concept kitchen and family room with a cozy fireplace, dry bar, and wraparound hillside views. Step outside to your private backyard oasis, featuring lush landscaping with mature fruit trees, a wraparound patio, and scenic views...ideal for outdoor living and dining. Upstairs, the primary suite is a serene retreat with stunning views, a double walk in closet, and a spa like ensuite with dual sinks, a soaking tub, and walk in shower. Two secondary bedrooms share a dual sink bath, with an open loft (convertible to a bedroom) and an adjacent upstairs laundry room. Custom upgrades include crown molding, plantation shutters, roman shades, designer light fixtures, dual zone AC, and a tankless water heater. Just steps from award winning schools, parks, three community pools, dining, and shopping, this dream home is a must see!
Features
Appliances
- Convection Oven
- Dishwasher
- Disposal
- Gas Oven
- Gas Range
- Microwave
- Range Hood
- Refrigerator
- Tankless Water Heater
Architectural Style
- Mediterranean
Assessments
- Special Assessments
- CFD/Mello-Roos
Association Amenities
- Pool
- Spa/Hot Tub
- Fire Pit
- Barbecue
- Outdoor Cooking Area
- Picnic Area
- Playground
- Sport Court
- Biking Trails
- Hiking Trails
- Horse Trails
- Clubhouse
- Banquet Facilities
- Maintenance Grounds
- Pets Permitted
- Security
- Controlled Access
Association Fee
- 149.00
Association Fee Frequency
- Monthly
Builder Name
- DR Horton
Commoninterest
- Planned Development
Common Walls
- No Common Walls
Construction Materials
- Stucco
Cooling
- Central Air
Country
- US
Days On Market
- 57
Door Features
- French Doors
- Panel Doors
Eating Area
- Breakfast Nook
- Dining Room
- Separated
Elementary School
- WECRAC
Elementaryschool
- West Creek Academy
Fencing
- Block
- Wrought Iron
Fireplace Features
- Living Room
Flooring
- Carpet
- Tile
- Vinyl
Foundation Details
- Slab
Garage Spaces
- 2.00
Heating
- Central
- Fireplace(s)
High School
- VALENC
Highschool
- Valencia
Inclusions
- washer/dryer
Interior Features
- Balcony
- Bar
- Beamed Ceilings
- Built-in Features
- Cathedral Ceiling(s)
- Ceiling Fan(s)
- Crown Molding
- Dry Bar
- Granite Counters
- High Ceilings
- In-Law Floorplan
- Open Floorplan
- Pantry
- Recessed Lighting
- Stone Counters
Laundry Features
- Dryer Included
- Individual Room
- Upper Level
- Washer Included
Levels
- Two
Lockboxtype
- Supra
Lockboxversion
- Supra BT LE
Lot Dimensions Source
- Assessor
Lot Features
- Back Yard
- Cul-De-Sac
- Front Yard
- Garden
- Landscaped
Middle School
- RIONOR
Middleorjuniorschool
- Rio Norte
Parcel Number
- 2810128050
Parking Features
- Driveway
- Garage
- Garage Faces Front
Patio And Porch Features
- Concrete
- Covered
- Patio
- Front Porch
- Slab
- Wrap Around
Pool Features
- Association
Postalcodeplus4
- 4504
Property Type
- Single Family Residence
Property Condition
- Updated/Remodeled
Road Frontage Type
- City Street
Road Surface Type
- Paved
Roof
- Tile
School District
- William S. Hart Union
Security Features
- 24 Hour Security
- Automatic Gate
- Carbon Monoxide Detector(s)
- Card/Code Access
- Fire and Smoke Detection System
- Fire Sprinkler System
- Gated Community
- Smoke Detector(s)
Sewer
- Public Sewer
Spa Features
- Association
Subdivision Name Other
- Belmont (BELWH)
Uncovered Spaces
- 2.00
Utilities
- Cable Available
View
- City Lights
- Courtyard
- Hills
- Mountain(s)
- Panoramic
Water Source
- Public
Window Features
- Blinds
- Custom Covering
- Double Pane Windows
- Drapes
- Plantation Shutters
Year Built
- 2013
Year Built Source
- Assessor
Zoning
- LCA25*

- Xavier Gomez, BrkrAssc,CDPE
- RE/MAX College Park Realty
- BRE 01736488
- Mobile: 714.478.6676
- Fax: 714.975.9953
- salesbyxavier@gmail.com



