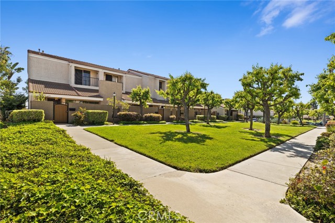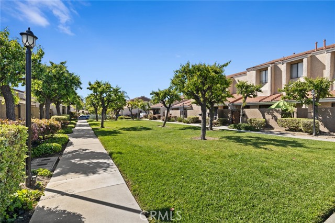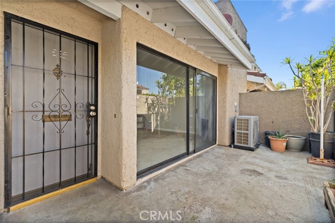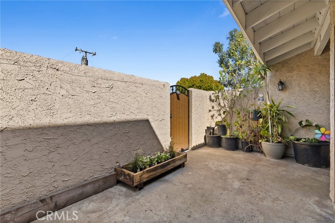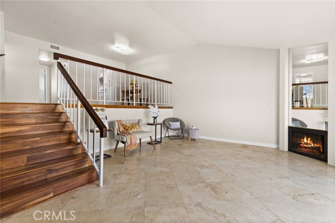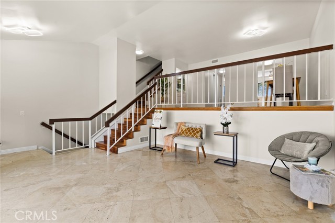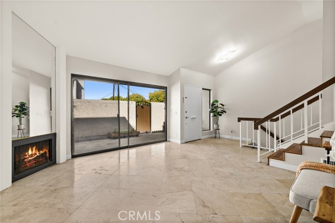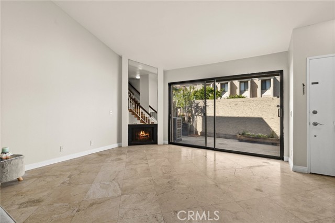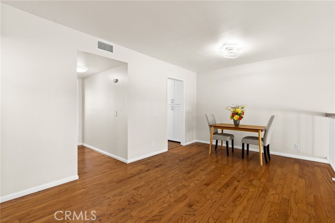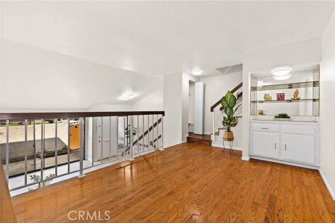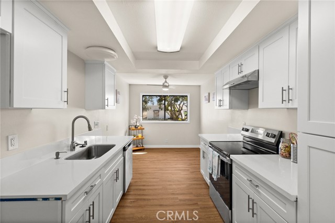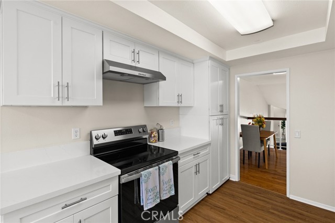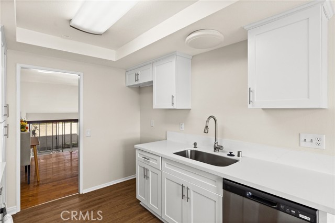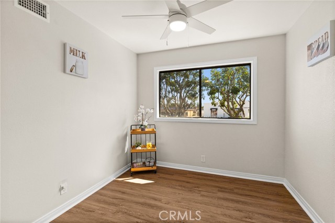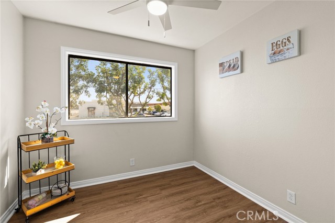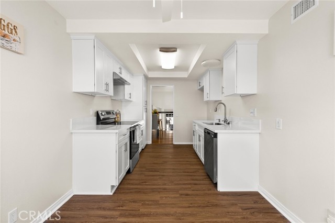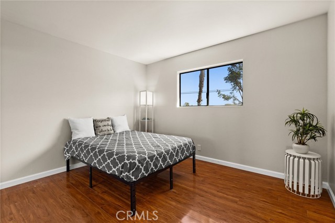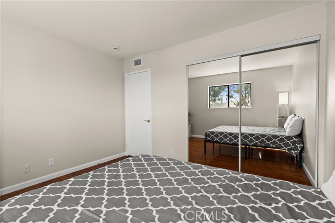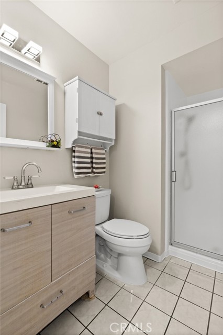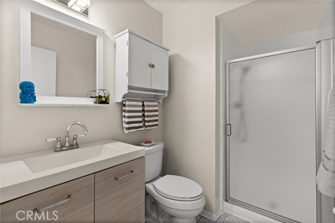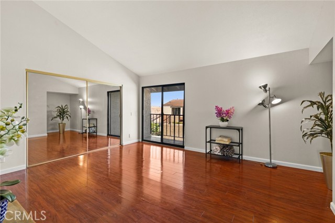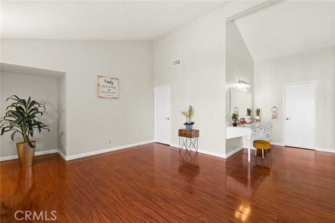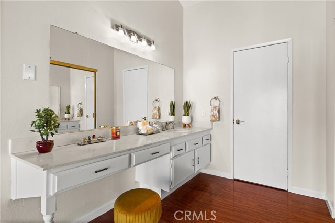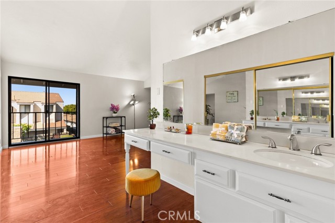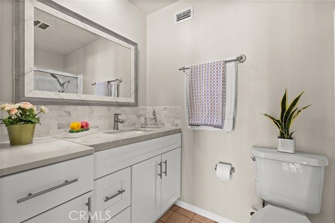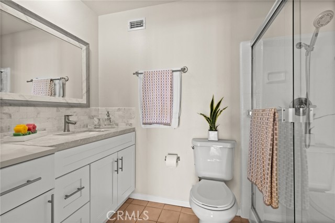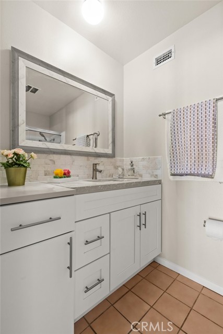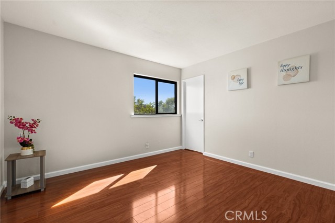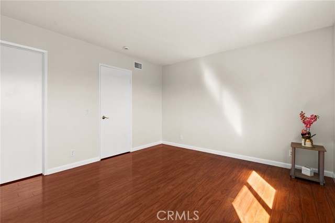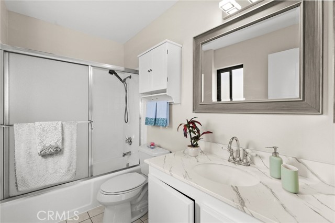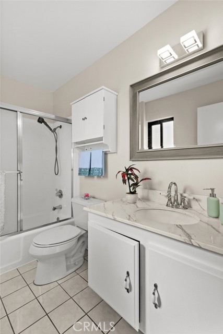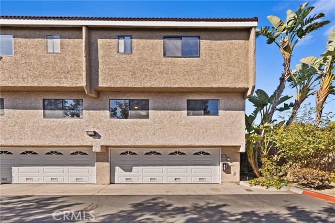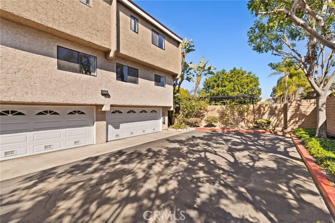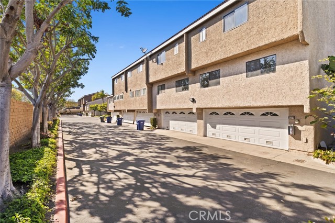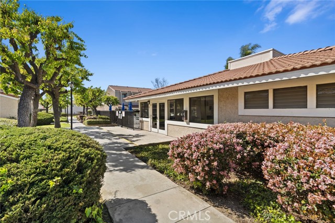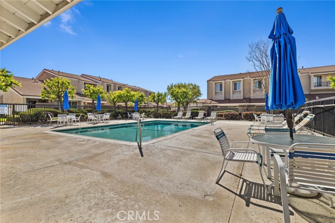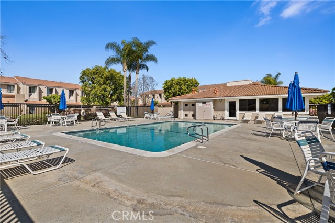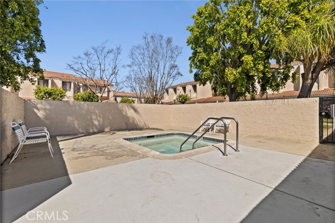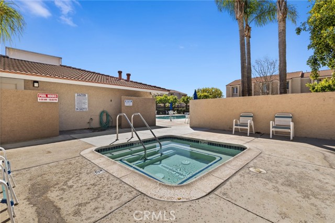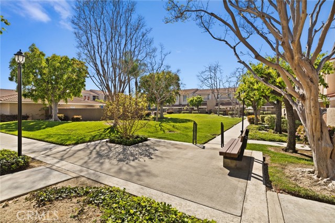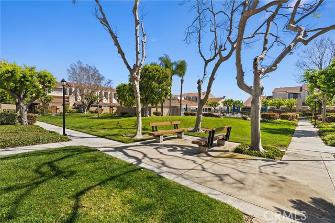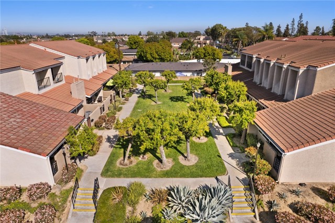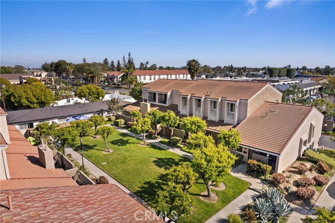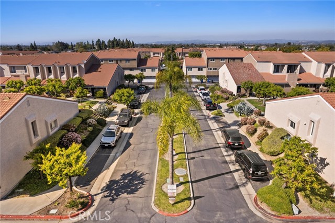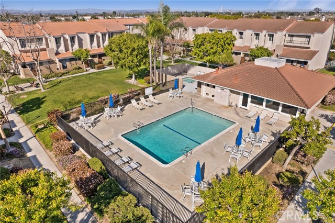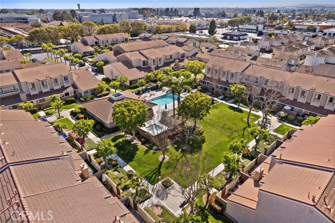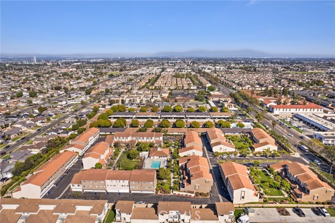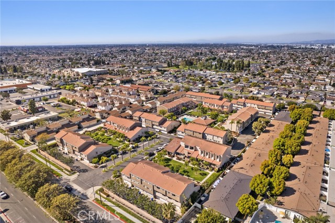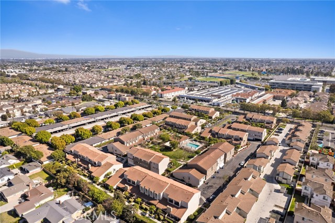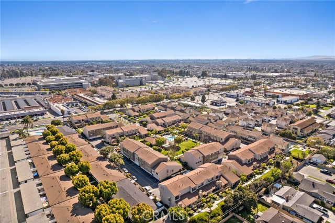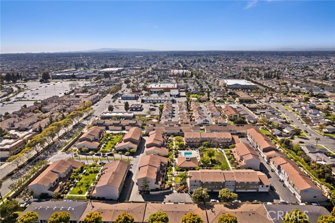Contact Xavier Gomez
Schedule A Showing
6279 Lincoln Avenue, Buena Park, CA 90620
Priced at Only: $799,800
For more Information Call
Mobile: 714.478.6676
Address: 6279 Lincoln Avenue, Buena Park, CA 90620
Property Photos
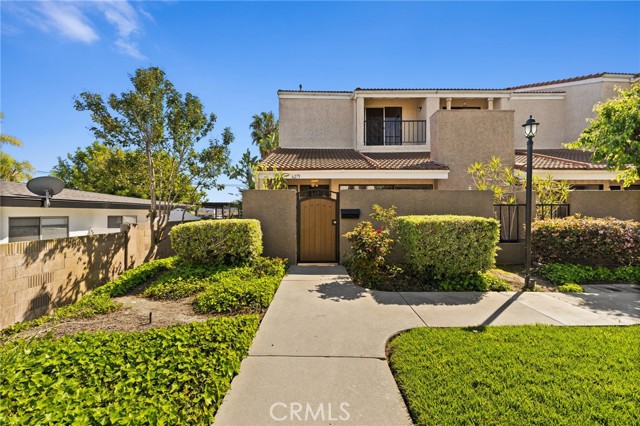
Property Location and Similar Properties
- MLS#: PW25066755 ( Townhouse )
- Street Address: 6279 Lincoln Avenue
- Viewed: 7
- Price: $799,800
- Price sqft: $458
- Waterfront: No
- Year Built: 1974
- Bldg sqft: 1746
- Bedrooms: 3
- Total Baths: 3
- Full Baths: 3
- Garage / Parking Spaces: 2
- Days On Market: 59
- Additional Information
- County: ORANGE
- City: Buena Park
- Zipcode: 90620
- Subdivision: Other (othr)
- District: Anaheim Union High
- Elementary School: SANMAR
- Middle School: WALOXF
- High School: KENOXF
- Provided by: Century 21 Astro
- Contact: Shirley Shirley

- DMCA Notice
-
DescriptionIdeally located within the highly in demand Anaheim Joint Union School District, serving top rated schools of San Marino Elementary, Walker Middle, and Kennedy High School, this spacious, exceptional multi level townhome features a bright temporary floor plan with a rare 3 complete Ensuites setting. It nicely situated on a premium end unit lot, offering added privacy with a private wrought iron gate leading to a welcoming courtyard, perfect for entertaining. Upon entering the home, you'll be captivated by the soaring cathedral ceilings in the living room, which create an open, airy atmosphere. The built in fireplace adds a touch of warmth, while the expansive sliding glass doors flood the space with glorious natural light and seamlessly connect the indoor living area with the outdoor patio. The gracious floor plan flows effortlessly through open railings and stair steps to the mid level, where you'll find the stunning brand new kitchen, a versatile family room/formal dining area, and a well appointed bedroom ensuite. The kitchen is a true highlight, showcasing sleek, lightly patterned white Quartz countertops, brand new Shaker cabinets with soft close features, brand new stainless steel appliances, including a stove, rangehood, dishwasher, and a large utility sink. With brand new plumbing fixtures, a modern ceiling fan and light, and waterproof vinyl flooring throughout, this modern kitchen is both stylish and functional. The generously sized primary suite upstairs features volume high ceilings, gleaming laminate flooring, and an extended closet with mirrored doors. Expansive sliding doors open to a private balcony, offering beautiful views of the community green belt. The remodeled primary bathroom includes a refreshed tiled shower with new doors, a new vanity with an updated sink, countertop, and cabinets, plus a bonus vanity counter with an additional sink. The charming 3rd bedroom ensuite upstairs shares a full bath with a refreshed tiled shower and tub. Access the two car garage via the lower stairs to find the laundry hookups and extra built in storage cabinets. Additional upgrades include fresh interior paint, new LED ceiling lights, and central heat/air. Situated in a meticulously maintained community, residents can enjoy a variety of amenities, including beautiful green belts, BBQ areas, dog parks, a sparkling pool and spa, a clubhouse, and ample guest parking. With so, so much to offer, Make This Amazing Home Sweet Homes Yours Today!
Features
Appliances
- Dishwasher
- Electric Range
- Free-Standing Range
- Disposal
- Range Hood
- Vented Exhaust Fan
Architectural Style
- Modern
Assessments
- Unknown
Association Amenities
- Pool
- Spa/Hot Tub
- Barbecue
- Picnic Area
- Playground
- Dog Park
- Clubhouse
- Recreation Room
- Maintenance Grounds
- Pets Permitted
- Call for Rules
- Maintenance Front Yard
Association Fee
- 325.00
Association Fee Frequency
- Monthly
Commoninterest
- Condominium
Common Walls
- 1 Common Wall
Construction Materials
- Drywall Walls
- Stucco
Cooling
- Central Air
Country
- US
Days On Market
- 45
Door Features
- Mirror Closet Door(s)
- Sliding Doors
Eating Area
- Family Kitchen
- Dining Room
Elementary School
- SANMAR
Elementaryschool
- San Marino
Entry Location
- Living room
Exclusions
- All staging items
Fencing
- Good Condition
- Wrought Iron
Fireplace Features
- Living Room
Flooring
- Laminate
- Vinyl
- Wood
Foundation Details
- Slab
Garage Spaces
- 2.00
Heating
- Central
High School
- KENOXF
Highschool
- Kennedy/Oxford
Interior Features
- 2 Staircases
- Built-in Features
- Cathedral Ceiling(s)
- High Ceilings
- Open Floorplan
- Quartz Counters
Laundry Features
- In Garage
Levels
- Two
Living Area Source
- Assessor
Lockboxtype
- Supra
Lot Features
- Near Public Transit
- Park Nearby
- Walkstreet
Middle School
- WALOXF
Middleorjuniorschool
- Walker/Oxford
Parcel Number
- 26002301
Parking Features
- Built-In Storage
- Direct Garage Access
- Driveway Level
- Garage Faces Rear
- Garage - Two Door
- Garage Door Opener
- On Site
Patio And Porch Features
- Concrete
- Enclosed
- Slab
Pool Features
- Association
- Community
- In Ground
Postalcodeplus4
- 4705
Property Type
- Townhouse
Property Condition
- Turnkey
- Updated/Remodeled
Road Frontage Type
- City Street
Road Surface Type
- Privately Maintained
Roof
- Tile
School District
- Anaheim Union High
Security Features
- Carbon Monoxide Detector(s)
- Security Lights
- Smoke Detector(s)
Sewer
- Public Sewer
- Sewer Paid
Spa Features
- Community
- In Ground
Subdivision Name Other
- Regency East
Utilities
- Electricity Connected
- Natural Gas Connected
- Sewer Connected
- Water Connected
View
- Park/Greenbelt
Virtual Tour Url
- https://my.matterport.com/show/?m=H5knZ5AaJ6f&brand=0&mls=1&
Water Source
- Public
Year Built
- 1974
Year Built Source
- Assessor

- Xavier Gomez, BrkrAssc,CDPE
- RE/MAX College Park Realty
- BRE 01736488
- Mobile: 714.478.6676
- Fax: 714.975.9953
- salesbyxavier@gmail.com



