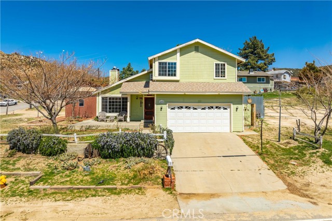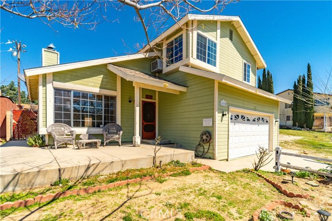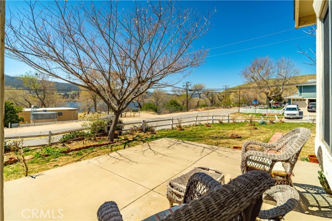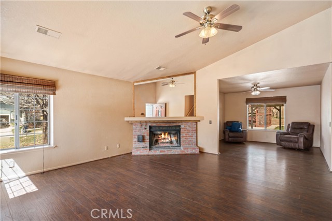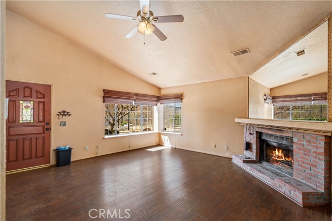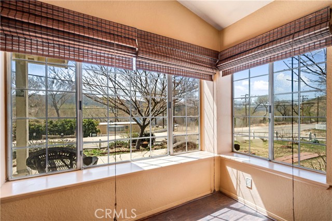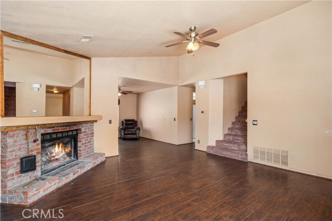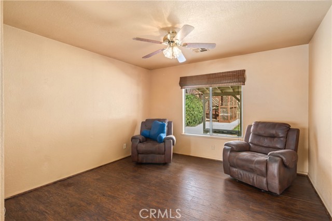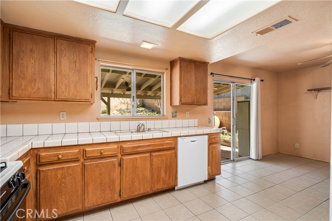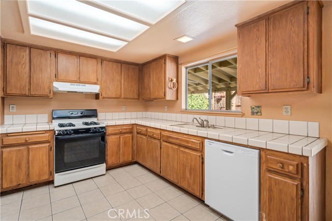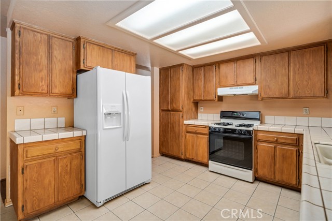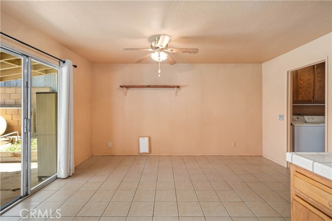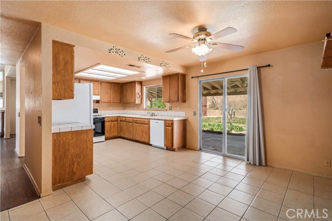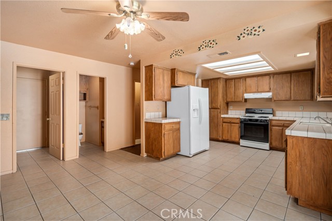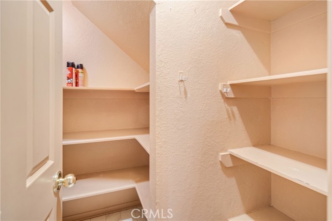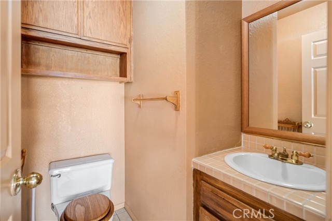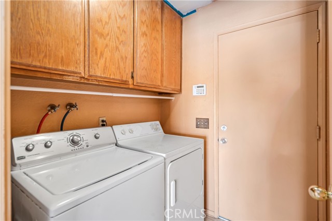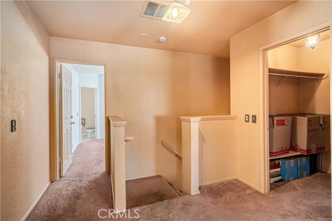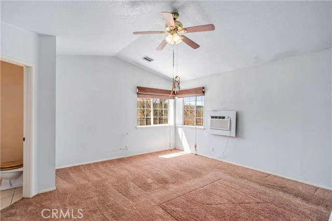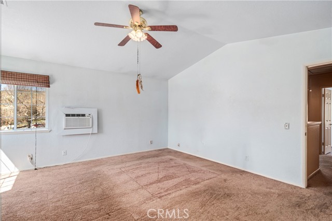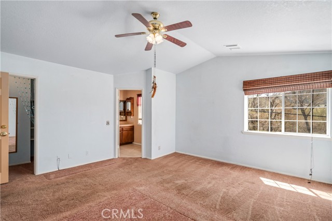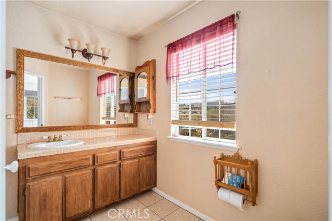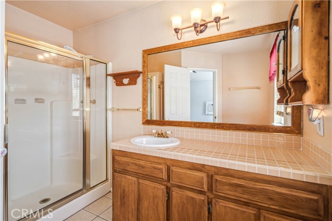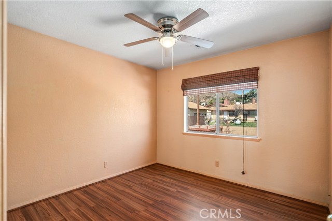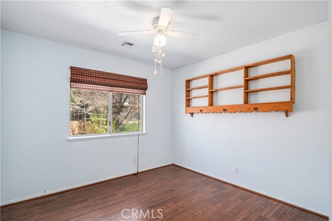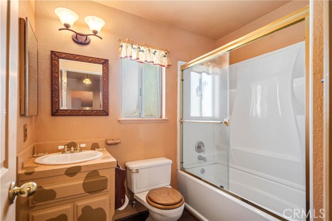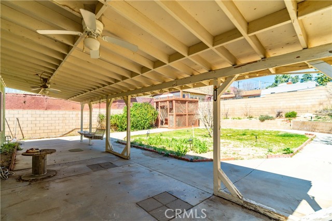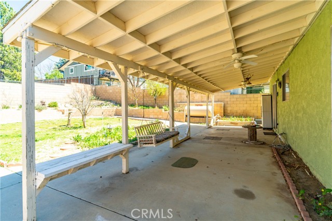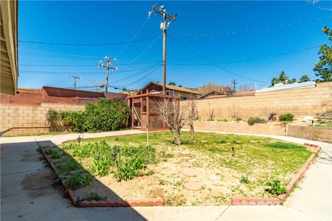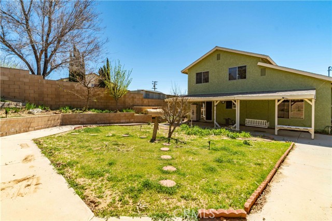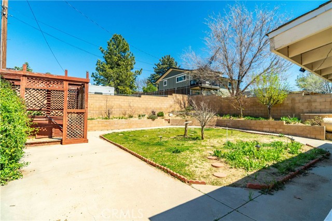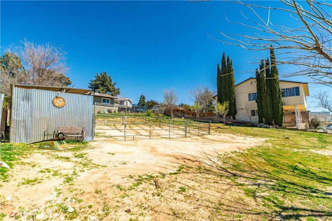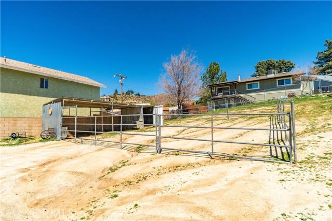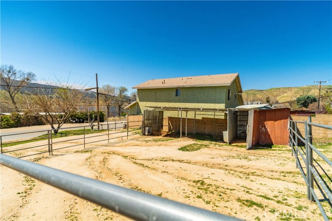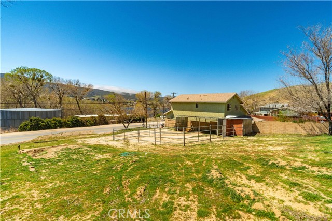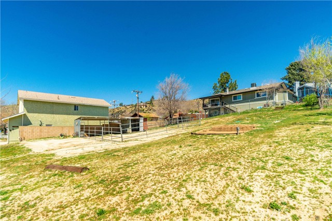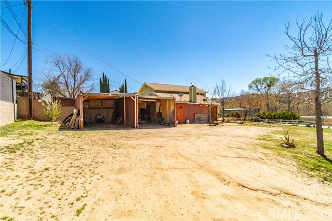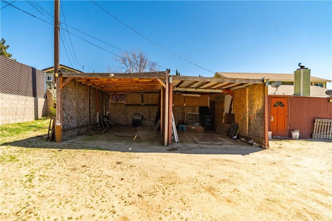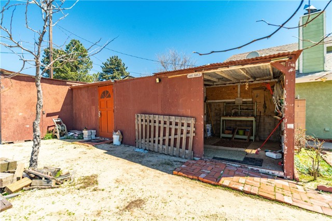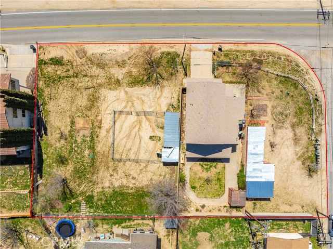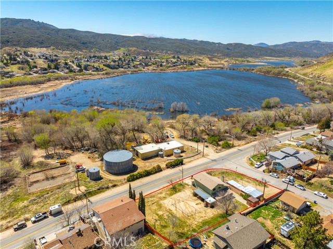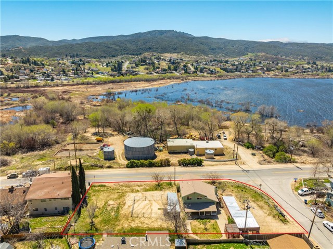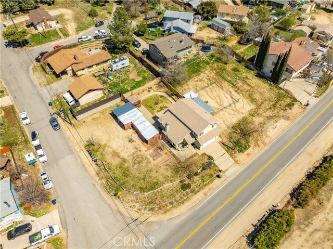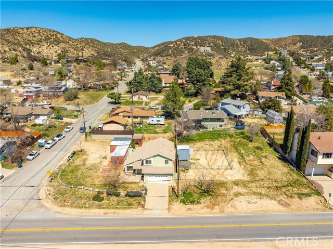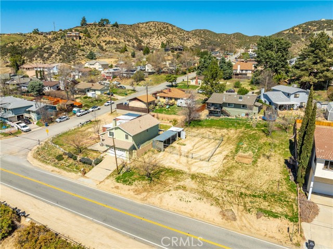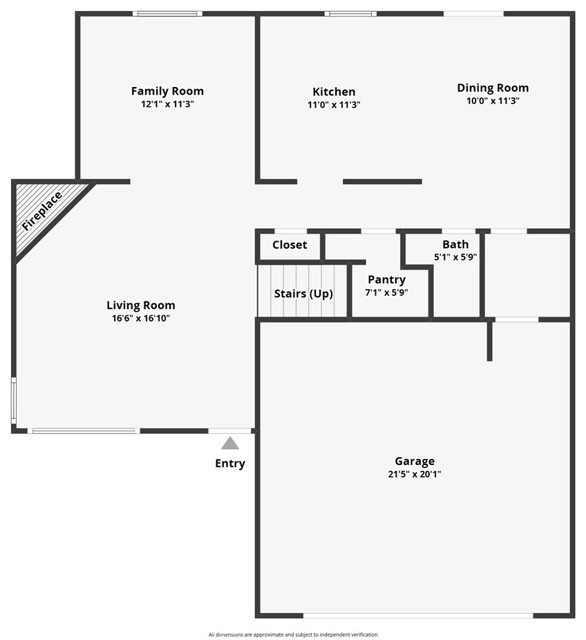Contact Xavier Gomez
Schedule A Showing
14935 Elizabeth Lake Rd, Lake Elizabeth, CA 93532
Priced at Only: $529,000
For more Information Call
Mobile: 714.478.6676
Address: 14935 Elizabeth Lake Rd, Lake Elizabeth, CA 93532
Property Photos
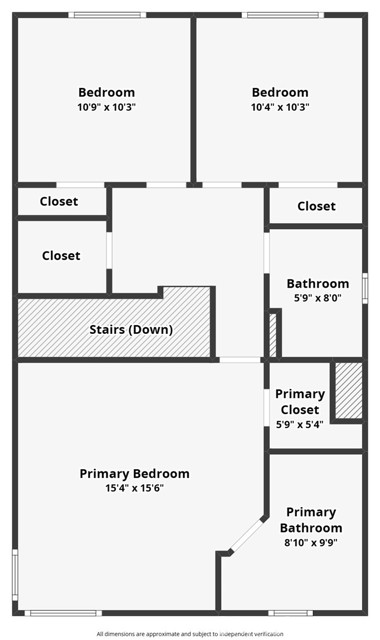
Property Location and Similar Properties
- MLS#: SR25066912 ( Single Family Residence )
- Street Address: 14935 Elizabeth Lake Rd
- Viewed: 4
- Price: $529,000
- Price sqft: $307
- Waterfront: No
- Year Built: 1987
- Bldg sqft: 1724
- Bedrooms: 3
- Total Baths: 3
- Full Baths: 1
- 1/2 Baths: 1
- Garage / Parking Spaces: 4
- Days On Market: 123
- Additional Information
- County: LOS ANGELES
- City: Lake Elizabeth
- Zipcode: 93532
- District: Other
- High School: OTHER
- Provided by: Teri Gordon Real Estate
- Contact: Teri Teri

- DMCA Notice
-
DescriptionCustom Lake Elizabeth Home Horse Property 4 Lots Totaling Over 1/2 Acre Great Entertaining Space! This property features over 1700 sq ft, 3 bedrooms, 2 1/2 bathrooms, spacious living room with a fireplace, vaulted ceiling and views of the lake, family room looks out to the backyard, the kitchen has tile counters and floors, walk in pantry along with an adjacent dining area with access to the large covered back patio and spacious fully fenced backyard offering a safe place for kids and pets. There's also a gazebo with a spa (needs some repair). Horse facilities include a shelter, pipe corrals, feed shed and more. The house also has a 2 car attached garage along with 2 carports and 2 sheds (one open and the other with a door). This property offers so much; you really should see it for yourself.
Features
Appliances
- Dishwasher
- Disposal
- Propane Range
- Water Heater
Architectural Style
- Traditional
Assessments
- Special Assessments
Association Fee
- 0.00
Carport Spaces
- 2.00
Commoninterest
- None
Common Walls
- No Common Walls
Construction Materials
- Frame
- Stucco
- Wood Siding
Cooling
- Central Air
- Wall/Window Unit(s)
- Whole House Fan
Country
- US
Days On Market
- 109
Door Features
- Sliding Doors
Eating Area
- Area
- In Kitchen
Electric
- Standard
Entry Location
- Main Floor (few steps)
Fencing
- Block
- Chain Link
- Pipe
Fireplace Features
- Living Room
- Wood Burning
Flooring
- Carpet
- Laminate
- Tile
- Vinyl
Foundation Details
- Slab
Garage Spaces
- 2.00
Heating
- Central
- Forced Air
- Propane
High School
- OTHER
Highschool
- Other
Interior Features
- Ceiling Fan(s)
- Copper Plumbing Full
- Pantry
- Tile Counters
Laundry Features
- Dryer Included
- Individual Room
- Propane Dryer Hookup
- Washer Hookup
- Washer Included
Levels
- Two
Living Area Source
- Assessor
Lockboxtype
- SentriLock
- Supra
Lockboxversion
- Supra BT LE
Lot Features
- 0-1 Unit/Acre
- Corner Lot
- Gentle Sloping
- Horse Property
- Horse Property Improved
- Lot 20000-39999 Sqft
Other Structures
- Gazebo
- Shed(s)
- Storage
Parcel Number
- 3224006023
Parking Features
- Carport
- Detached Carport
- Direct Garage Access
- Concrete
- Unpaved
- Garage
- Garage Door Opener
- RV Access/Parking
Patio And Porch Features
- Concrete
- Covered
- Patio
- Front Porch
Pool Features
- None
Property Type
- Single Family Residence
Road Frontage Type
- County Road
Road Surface Type
- Paved
Roof
- Composition
- Shingle
School District
- Other
Sewer
- Conventional Septic
Spa Features
- Above Ground
- See Remarks
Utilities
- Cable Available
- Electricity Connected
- Propane
- Water Connected
View
- Lake
- Mountain(s)
Virtual Tour Url
- https://www.zillow.com/view-imx/ebb0a187-042f-4e37-b825-7ed345733893?setAttribution=mls&wl=true&initialViewType=pano&utm_source=dashboard
Water Source
- Public
Window Features
- Double Pane Windows
Year Built
- 1987
Year Built Source
- Assessor
Zoning
- SFR

- Xavier Gomez, BrkrAssc,CDPE
- RE/MAX College Park Realty
- BRE 01736488
- Mobile: 714.478.6676
- Fax: 714.975.9953
- salesbyxavier@gmail.com



