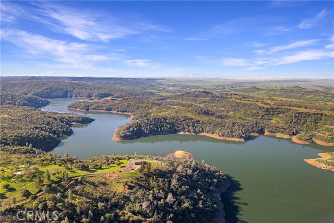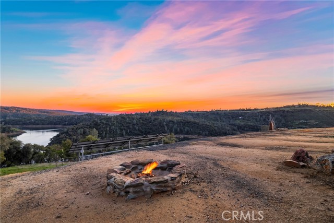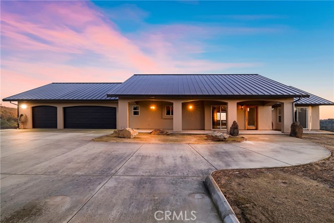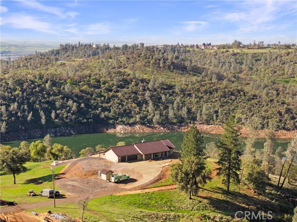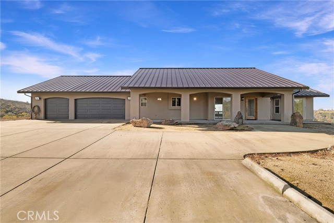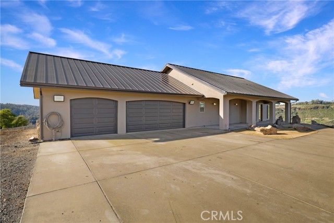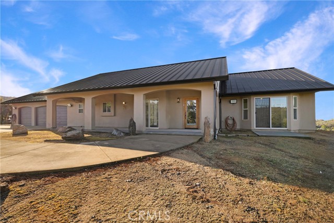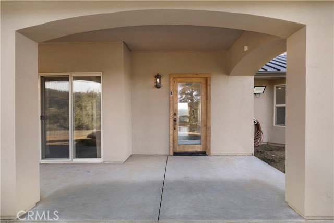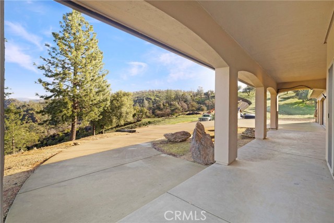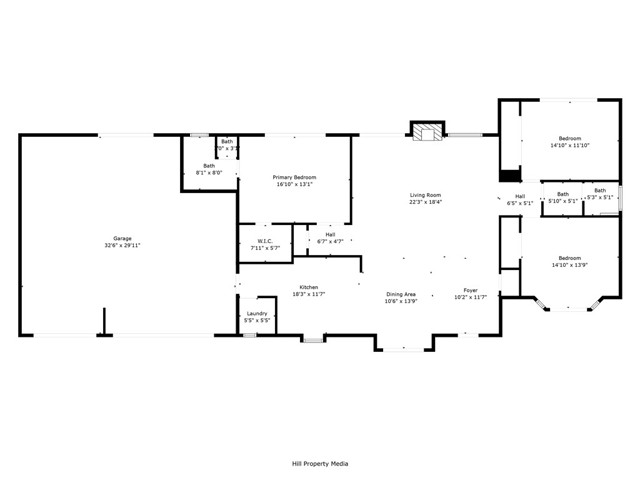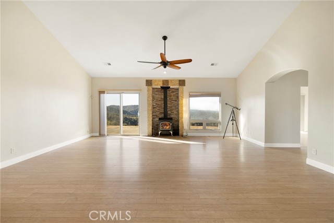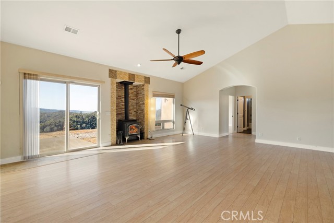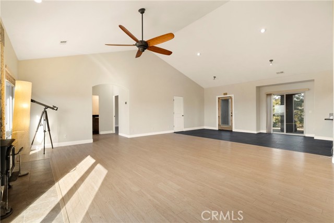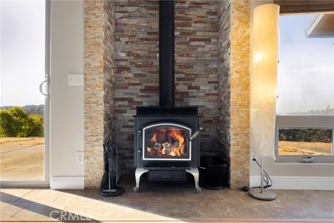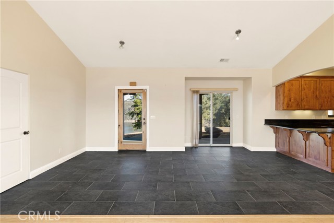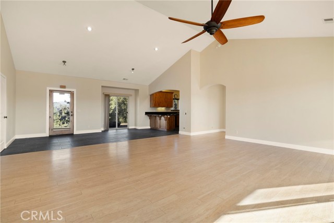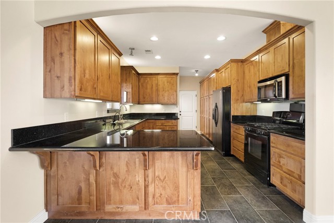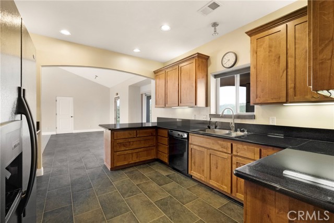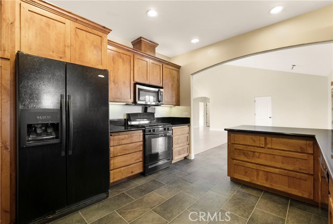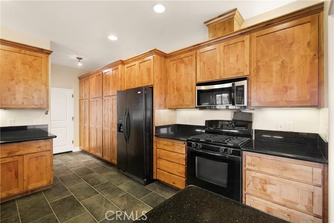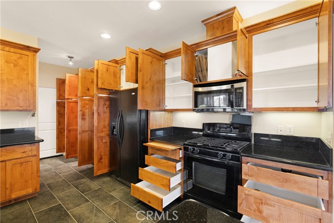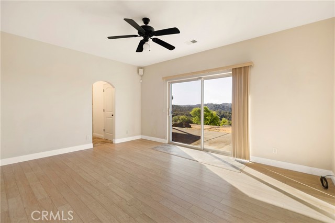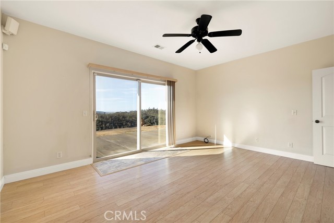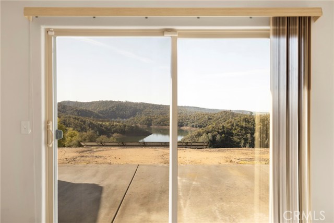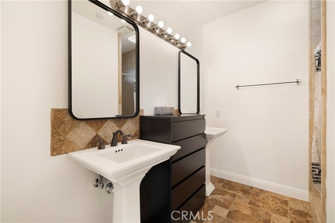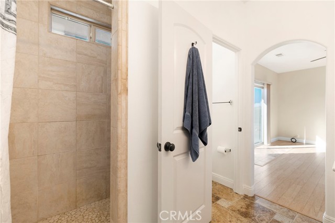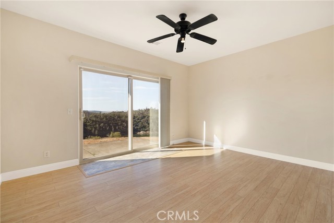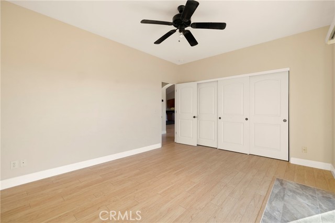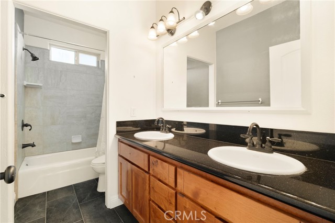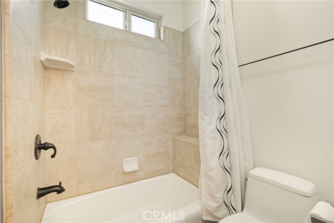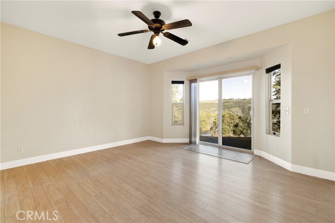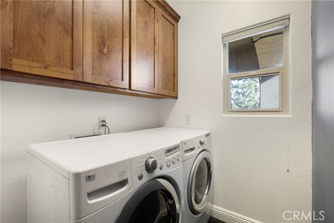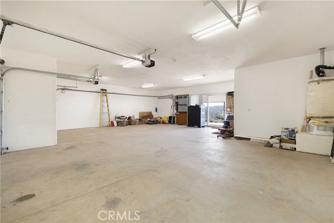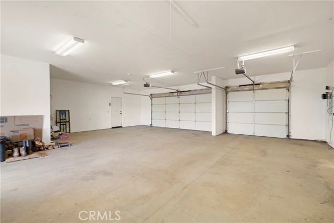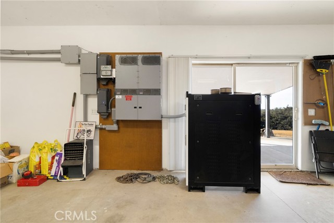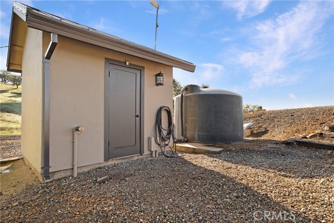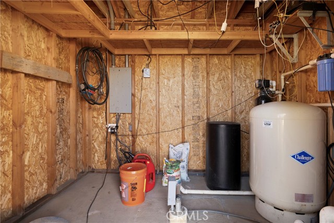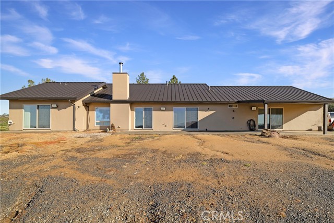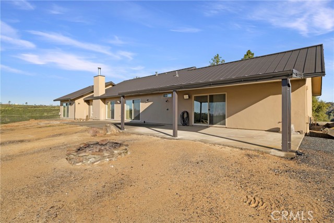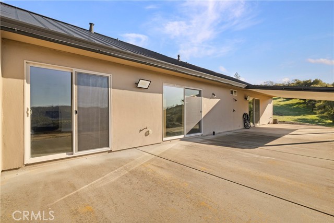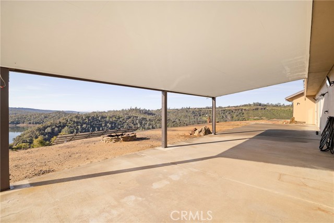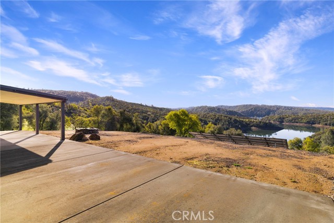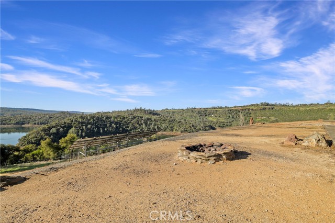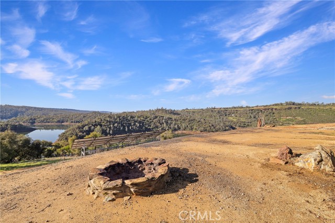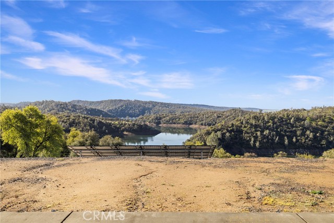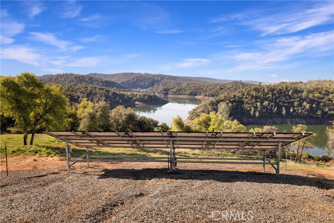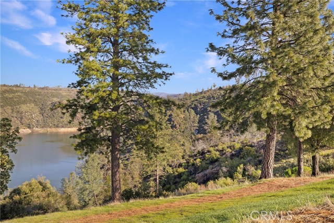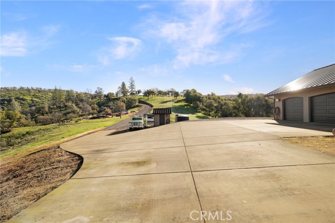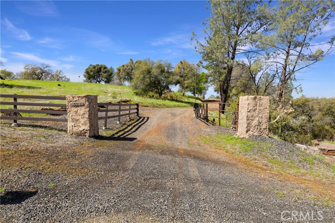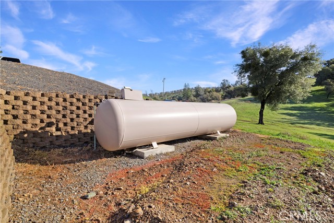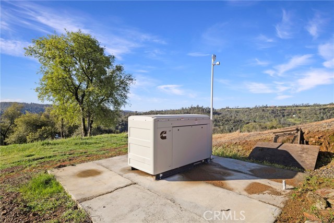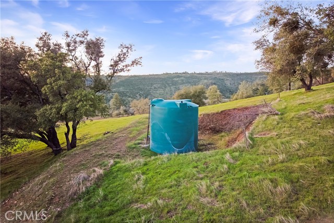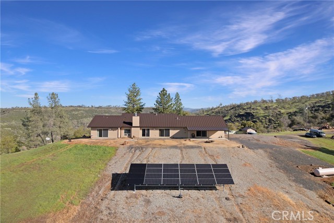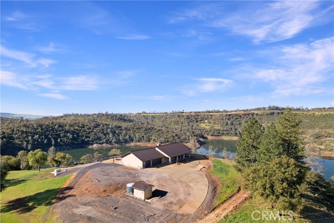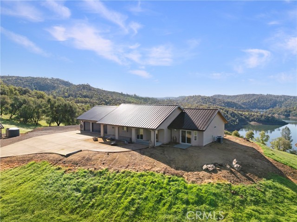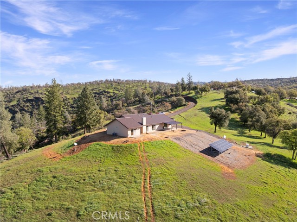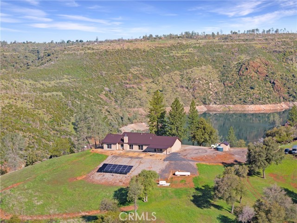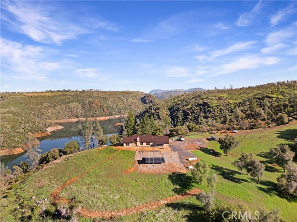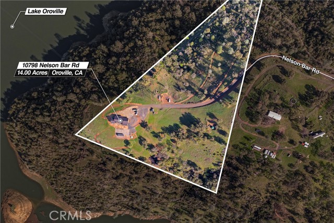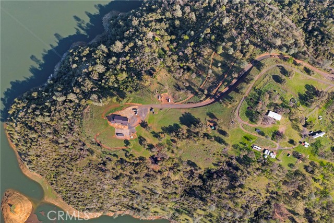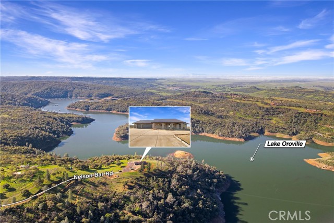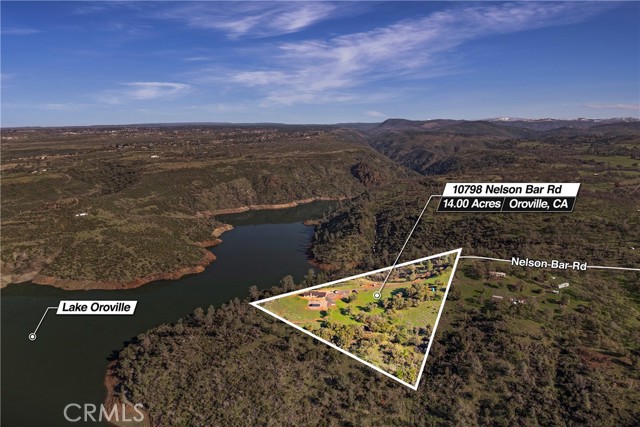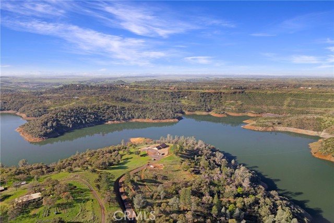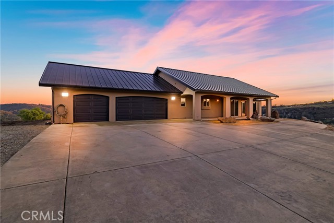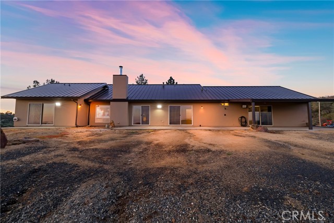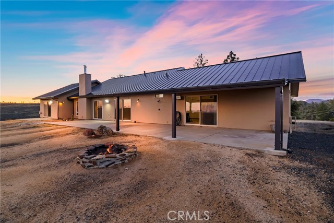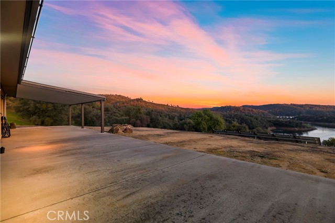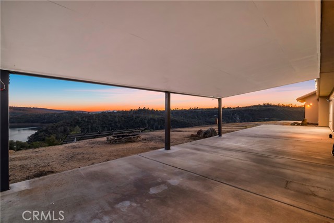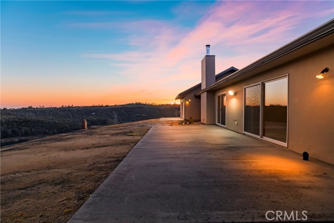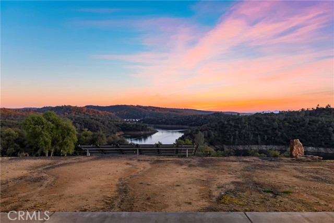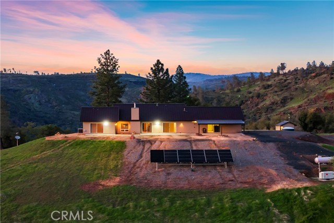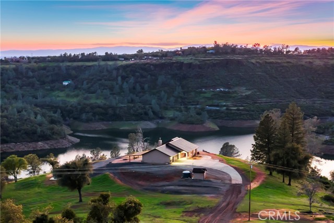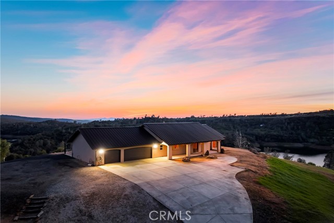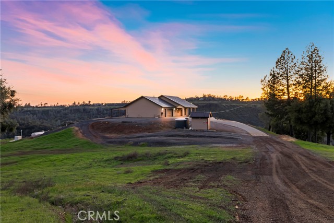Contact Xavier Gomez
Schedule A Showing
10798 Nelson Bar Road, Oroville, CA 95965
Priced at Only: $635,000
For more Information Call
Mobile: 714.478.6676
Address: 10798 Nelson Bar Road, Oroville, CA 95965
Property Photos
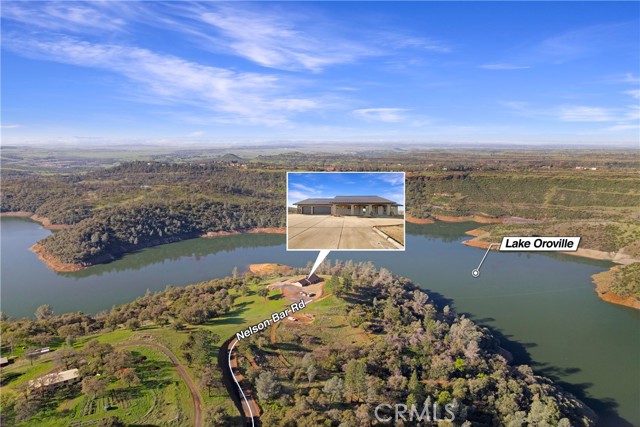
Property Location and Similar Properties
- MLS#: SN25065340 ( Single Family Residence )
- Street Address: 10798 Nelson Bar Road
- Viewed: 2
- Price: $635,000
- Price sqft: $335
- Waterfront: No
- Year Built: 2007
- Bldg sqft: 1896
- Bedrooms: 3
- Total Baths: 2
- Full Baths: 2
- Garage / Parking Spaces: 13
- Days On Market: 15
- Acreage: 13.05 acres
- Additional Information
- County: BUTTE
- City: Oroville
- Zipcode: 95965
- District: Golden Feather Union
- Provided by: Re/Max Home and Investment
- Contact: Brian Brian

- DMCA Notice
-
DescriptionOnce in a while a very special property comes to market! This is that property!! Located above Lake Oroville on the West Branch of the Feather River, this 2007 Custom Built Home on 13.05 acres sits on a point of the canyon where the lake views to the North, West, and South are breathtaking. To the South Lime Saddle Marina offers seasonal views of the houseboats. To the West and North is the beautiful Feather River Canyon. The paved county road from HWY70 to the cul de sac gated entrance allows mail delivery and garbage pickup. This is an oasis in the Sierra Nevada Foothills where sunrise and sun set views are a new painting very day!. There is a fully owned ground mount solar power system with 24 panels rated at 9.12 KW. Combined with 25 kW of battery storage, the seller has had zero electric bills. The 1,150 gallon propane tank and Cummins backup generator are another bonus! The well house has a water filtration system, 2,500 gallon holding tank and a 10,000 gallon tank above the home providing if needed gravity feed. In 2023 the home exterior was painted, and a metal roof was installed. The exterior of the home features smooth coat stucco, a 340 sq. ft. covered front porch, dual pane windows, and a 945 sq. ft. 3 Car Garage. The back patio has an outdoor shower, a 450 sq. ft. cover and another 435 sq. ft. of uncovered patio to enjoy the views rain or shine. The glass door entry welcomes you and your guests with a vaulted ceiling living room and dining area. The entry, dining area and kitchen have porcelain tile floors. The living room and bedrooms have Pergo laminate Flooring. The kitchen offers granite countertops, cherry cabinets, a 6 foot breakfast bar, recessed lighting, propane oven/range, a pantry wall of cabinets and a vented built in microwave. The living room has a free standing wood stove with ledger stone walls, recessed lighting and a slider to the back patio. The home offers an open concept single floor plan. There is a double door entry to the spacious primary bedroom with a walk in closet and amazing southern views. The master bath offers tiled floors, two separate pedestal sinks and a walk in tiled shower. The guest bathroom offers a two sink cherry vanity with granite counters and a tub/shower combination with tiled walls. Both guest bedrooms have their own private sliders to individual patios. 5" baseboards throughout. This special property has a one of a kind location! Schedule your showing today.
Features
Appliances
- Dishwasher
- Microwave
- Propane Oven
- Propane Range
- Refrigerator
Architectural Style
- Contemporary
Assessments
- Unknown
Association Fee
- 0.00
Commoninterest
- None
Common Walls
- No Common Walls
Construction Materials
- Stucco
Cooling
- Central Air
Country
- US
Eating Area
- Breakfast Counter / Bar
- Dining Room
Electric
- 220 Volts in Laundry
Fireplace Features
- Living Room
- Wood Burning
Flooring
- Laminate
- Tile
Foundation Details
- Slab
Garage Spaces
- 3.00
Heating
- Central
- Forced Air
- Wood Stove
Interior Features
- Built-in Features
- Ceiling Fan(s)
- Granite Counters
- High Ceilings
- In-Law Floorplan
- Open Floorplan
- Pantry
- Recessed Lighting
Laundry Features
- Individual Room
Levels
- One
Living Area Source
- Assessor
Lockboxtype
- None
Lot Features
- 11-15 Units/Acre
- Horse Property
Parcel Number
- 058680017000
Parking Features
- Boat
- Direct Garage Access
- Driveway
- Concrete
- Garage
- Garage Faces Front
- Oversized
- RV Access/Parking
Patio And Porch Features
- Concrete
- Covered
- Front Porch
- Rear Porch
Pool Features
- None
Postalcodeplus4
- 8070
Property Type
- Single Family Residence
Property Condition
- Turnkey
Road Frontage Type
- County Road
Road Surface Type
- Paved
Roof
- Metal
Rvparkingdimensions
- 40X80
School District
- Golden Feather Union
Security Features
- Automatic Gate
- Carbon Monoxide Detector(s)
- Smoke Detector(s)
Sewer
- Conventional Septic
Spa Features
- None
Uncovered Spaces
- 10.00
Utilities
- Electricity Connected
- Propane
- Water Connected
View
- Canyon
- Lake
- Mountain(s)
- Panoramic
- Park/Greenbelt
- River
- Trees/Woods
- Water
Virtual Tour Url
- https://nelsonbarr.com?mls=
Waterfront Features
- Fishing in Community
- Lake
- Lake Front
Water Source
- Well
Year Built
- 2007
Year Built Source
- Assessor
Zoning
- FR20

- Xavier Gomez, BrkrAssc,CDPE
- RE/MAX College Park Realty
- BRE 01736488
- Mobile: 714.478.6676
- Fax: 714.975.9953
- salesbyxavier@gmail.com



