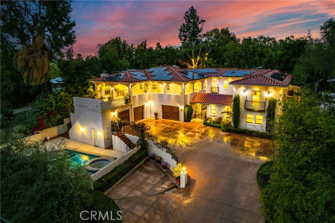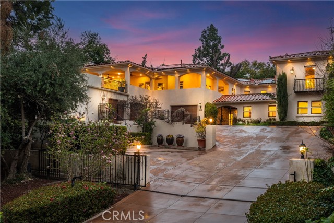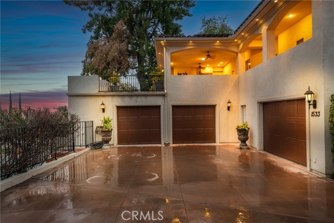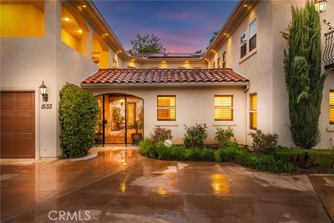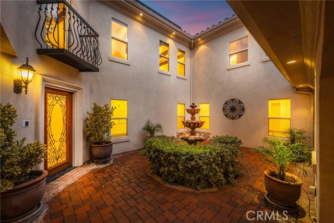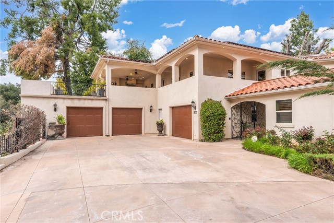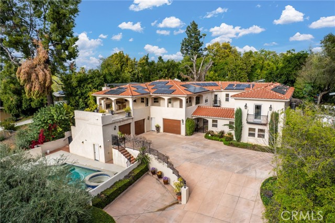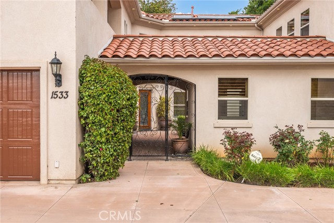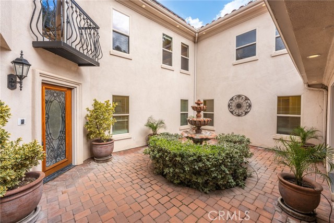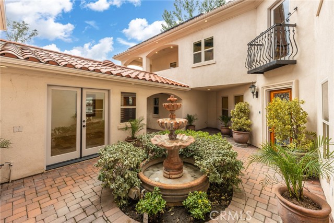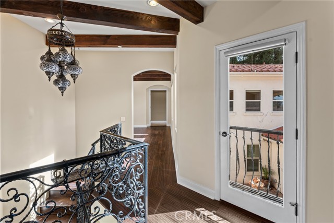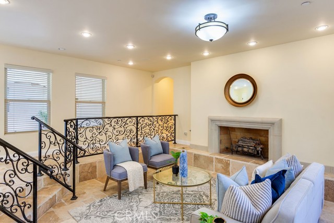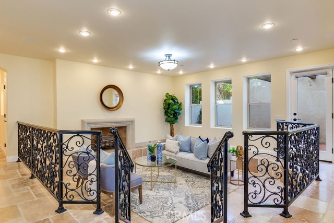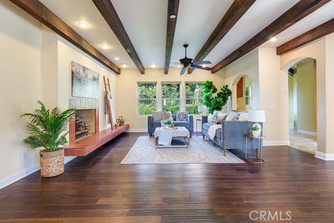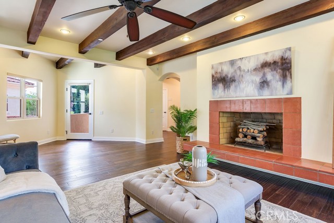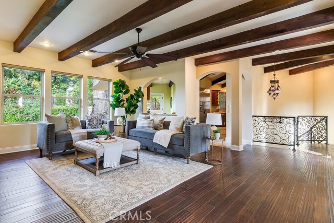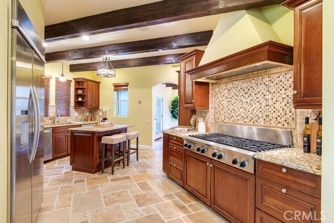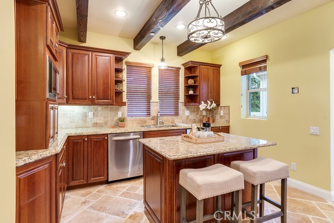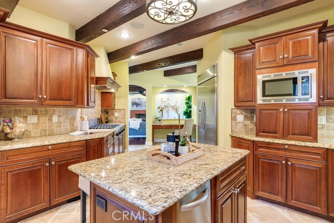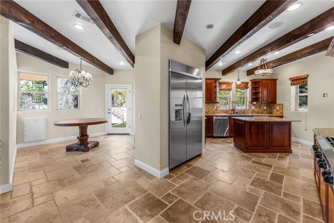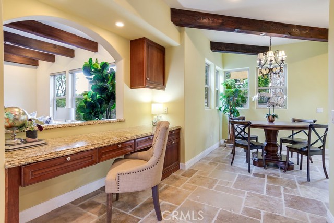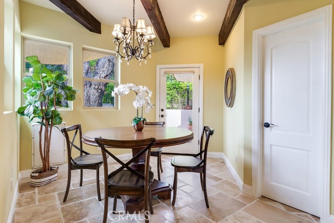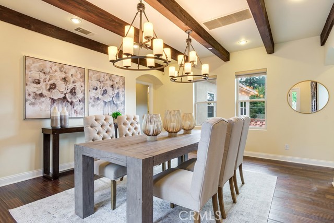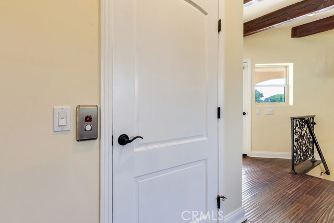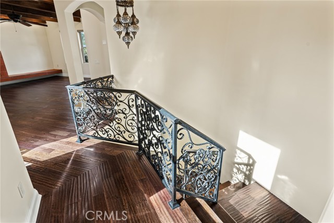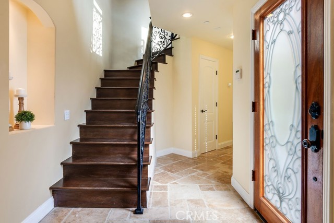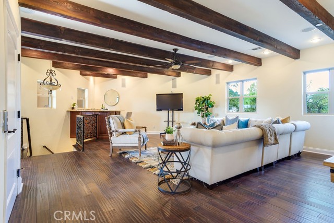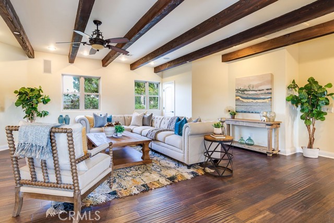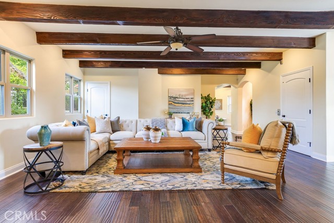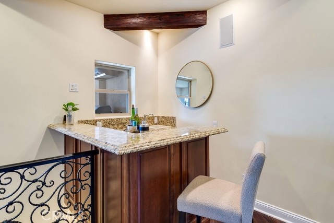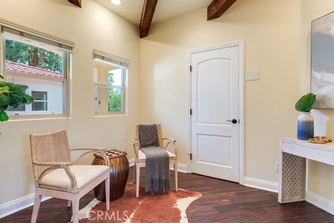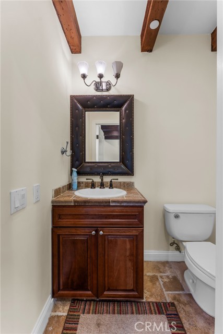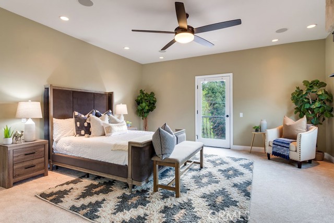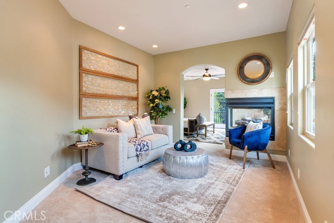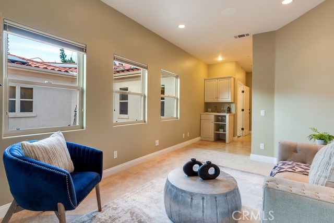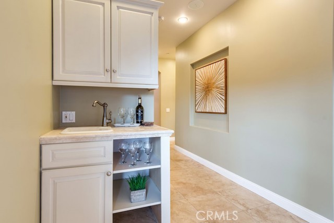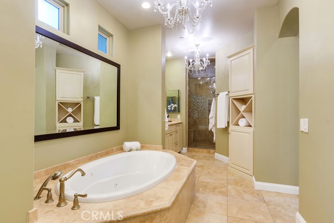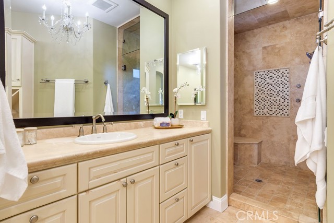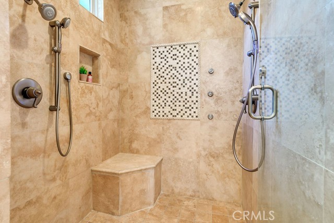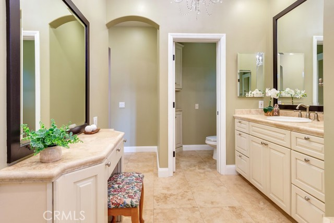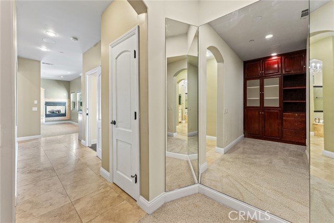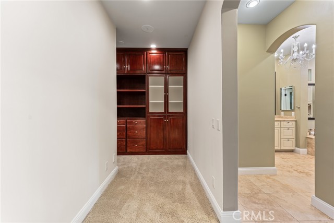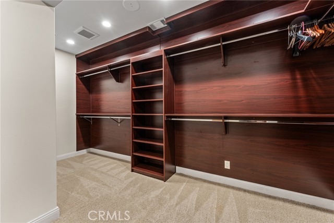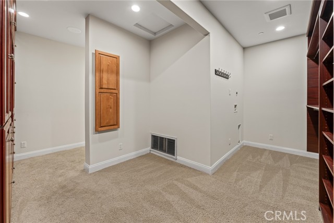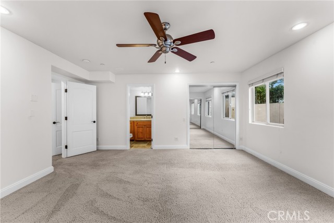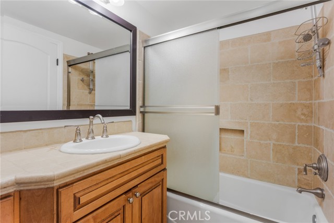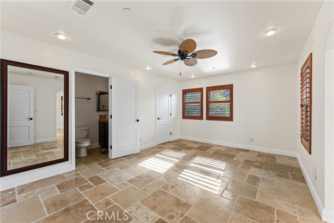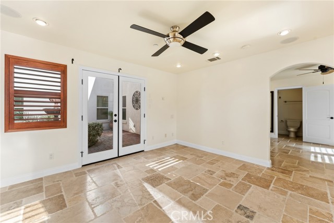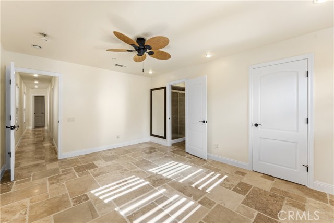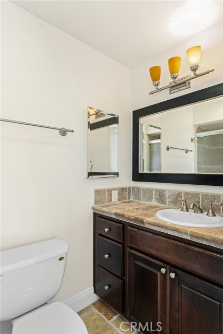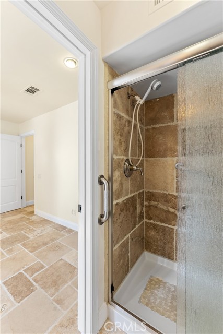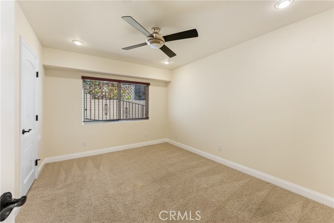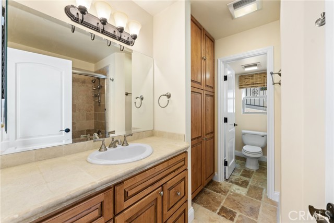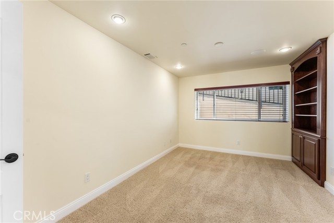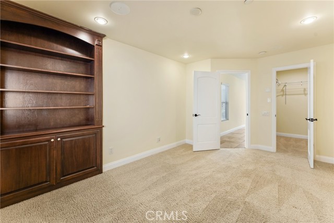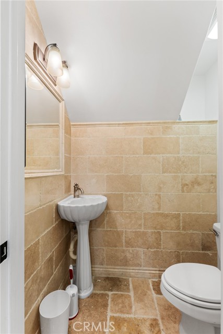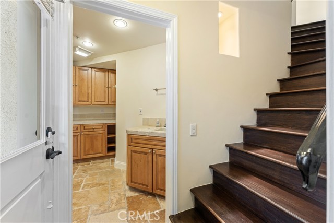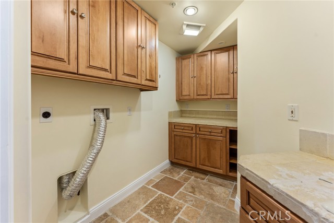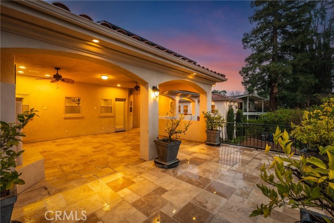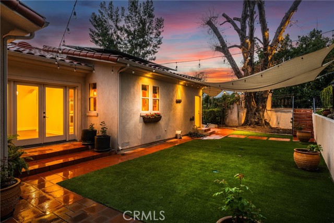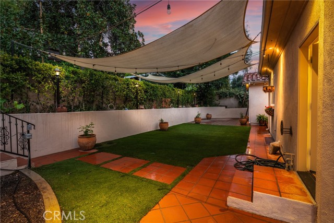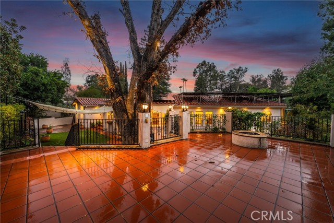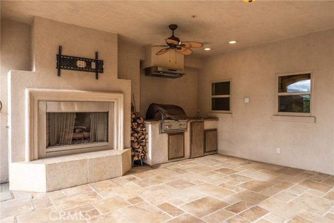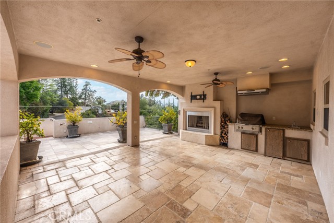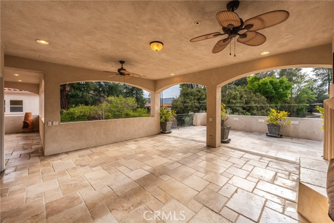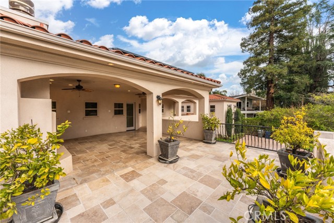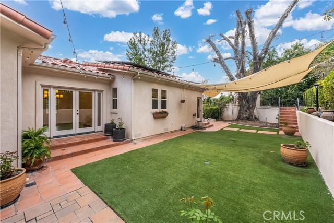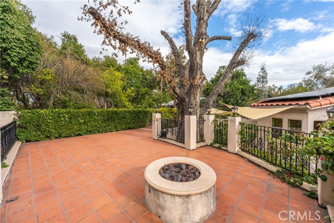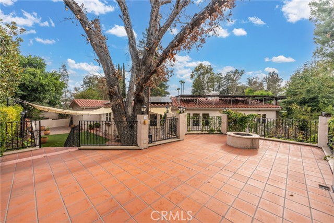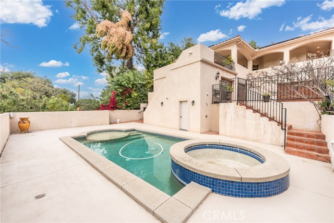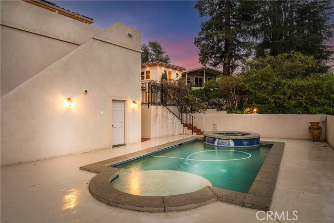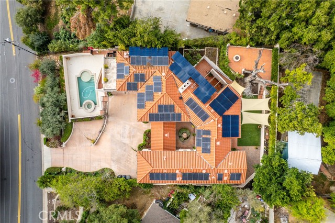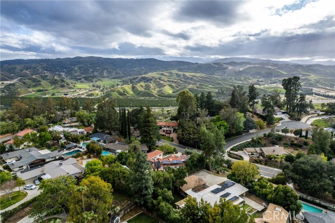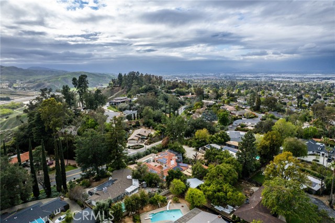Contact Xavier Gomez
Schedule A Showing
1533 Serpentine Drive, Redlands, CA 92373
Priced at Only: $1,599,000
For more Information Call
Mobile: 714.478.6676
Address: 1533 Serpentine Drive, Redlands, CA 92373
Property Photos
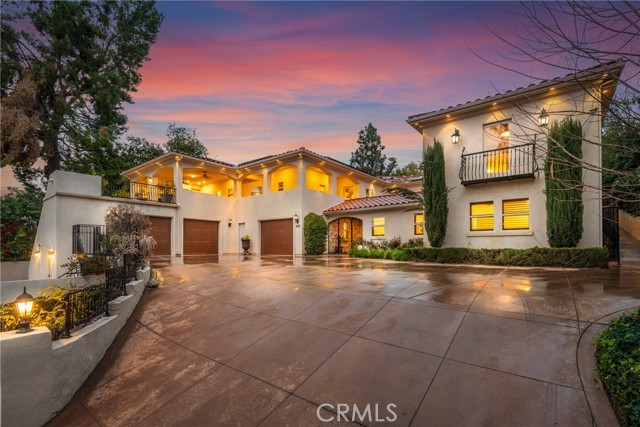
Property Location and Similar Properties
- MLS#: IG24250834 ( Single Family Residence )
- Street Address: 1533 Serpentine Drive
- Viewed: 3
- Price: $1,599,000
- Price sqft: $290
- Waterfront: No
- Year Built: 2006
- Bldg sqft: 5518
- Bedrooms: 5
- Total Baths: 7
- Full Baths: 4
- 1/2 Baths: 2
- Garage / Parking Spaces: 9
- Days On Market: 212
- Additional Information
- County: SAN BERNARDINO
- City: Redlands
- Zipcode: 92373
- District: Redlands Unified
- Elementary School: KIMBER
- Middle School: COPE
- High School: REDLAN
- Provided by: BHHS PERRIE MUNDY REALTY GROUP
- Contact: MICHELLE MICHELLE

- DMCA Notice
-
DescriptionLuxurious Mediterranean Estate with Modern Amenities Discover this stunning Mediterranean resort style estate, a perfect blend of timeless elegance, high end finishes, and modern convenience. Nestled near Smiley Heights and Sunset Avenue, this five bedroom, four bathroom home (with an additional two powder/guest bathrooms and a half bathroom by the pool) offers an unparalleled living experience with exquisite architectural details and state of the art features. Key Features: Grand Courtyard & Entryway: Step through the impressive front entrance into a charming courtyard with a beautiful fountain, setting the tone for this exceptional property. Spacious Interior: The home boasts an open concept design with real wooden beams and large windows (with Hunter Douglas window treatments) that allow for abundant natural light. Gourmet Kitchen & Dry Bar: The chefs kitchen is a masterpiece and an island, complemented by a stylish dry barperfect for entertaining. It has travertine marble floors. Elevator & Smart Home Technology: Enjoy effortless access to all levels with a private elevator, while the Control4 system provides seamless automation for lighting, sound, security, and climate control. Outdoor Oasis: The expansive patio features a built in fireplace and grill, making it ideal for al fresco dining and entertaining. The patio has multiple dwarf citrus trees on beautiful planters. The beautifully landscaped backyard has a separate fire pit area. Sustainable Living: Equipped with fully paid solar panels, this home is both energy efficient and environmentally friendly. This house has 2 tankless water heaters and 3 HVAC systems. Luxurious Bedrooms & Baths: The primary suite is a sanctuary, complete with a spa like en suite bathroom, huge walk in closet, and Juliet balcony. Each additional bedroom is generously sized with its own unique charm Three Car Garage & Central Vacuum System: A spacious three car garage provides ample storage, while the central vacuum system adds an extra level of convenience. Fruit Trees & Lush Landscaping: Enjoy the beauty and bounty of mature fruit trees (persimmons, apricot, peach, fig, plum, oranges, pomegranate, guava) adding a touch of nature to this luxurious retreat. Dont miss the opportunity to make this dream home yours! Schedule a private showing today!
Features
Accessibility Features
- Accessible Elevator Installed
Appliances
- Barbecue
- Built-In Range
- Dishwasher
- Double Oven
- Disposal
- Gas Oven
- Gas Range
- Microwave
- Range Hood
- Tankless Water Heater
Architectural Style
- Contemporary
- Custom Built
- Mediterranean
Assessments
- None
Association Fee
- 0.00
Commoninterest
- None
Common Walls
- No Common Walls
Construction Materials
- Stucco
Cooling
- Central Air
Country
- US
Days On Market
- 208
Direction Faces
- West
Door Features
- French Doors
Eating Area
- Area
- Breakfast Counter / Bar
- Breakfast Nook
- Dining Room
Electric
- 220 Volts in Garage
- 220 Volts in Kitchen
- 220 Volts in Laundry
Elementary School
- KIMBER
Elementaryschool
- Kimberly
Fencing
- Block
- Chain Link
- Security
- Wrought Iron
Fireplace Features
- Family Room
- Living Room
- Primary Bedroom
- Outside
- Gas
- Wood Burning
- Fire Pit
Flooring
- Tile
- Wood
Garage Spaces
- 3.00
Heating
- Central
- Fireplace(s)
- Forced Air
High School
- REDLAN
Highschool
- Redlands
Interior Features
- 2 Staircases
- Attic Fan
- Balcony
- Beamed Ceilings
- Built-in Features
- Ceiling Fan(s)
- Copper Plumbing Full
- Crown Molding
- Dry Bar
- Elevator
- Granite Counters
- Home Automation System
- Intercom
- Living Room Balcony
- Pantry
- Recessed Lighting
- Storage
- Sunken Living Room
- Vacuum Central
- Wired for Sound
Laundry Features
- Gas Dryer Hookup
- In Closet
- In Garage
- Inside
- Washer Hookup
Levels
- Two
Living Area Source
- Assessor
Lockboxtype
- None
Lot Features
- Landscaped
- Paved
- Sprinkler System
- Sprinklers Timer
- Treed Lot
- Up Slope from Street
- Yard
Middle School
- COPE
Middleorjuniorschool
- Cope
Other Structures
- Second Garage Attached
Parcel Number
- 0175331080000
Parking Features
- Driveway
- Paved
- Driveway Up Slope From Street
- Garage
- Garage - Two Door
Patio And Porch Features
- Brick
- Covered
- Deck
- Patio
- Patio Open
- Terrace
- Wrap Around
Pool Features
- Private
- In Ground
Postalcodeplus4
- 6558
Property Type
- Single Family Residence
Road Frontage Type
- City Street
Road Surface Type
- Paved
Roof
- Concrete
- Spanish Tile
School District
- Redlands Unified
Security Features
- Automatic Gate
- Closed Circuit Camera(s)
- Fire Sprinkler System
- Security System
- Smoke Detector(s)
Sewer
- Sewer Paid
Spa Features
- In Ground
Uncovered Spaces
- 6.00
Utilities
- Cable Available
- Sewer Available
View
- Hills
- Neighborhood
- Park/Greenbelt
Virtual Tour Url
- https://www.wellcomemat.com/mls/56b893be9a421m2ct
Water Source
- Public
Window Features
- Blinds
- Double Pane Windows
Year Built
- 2006
Year Built Source
- Appraiser

- Xavier Gomez, BrkrAssc,CDPE
- RE/MAX College Park Realty
- BRE 01736488
- Mobile: 714.478.6676
- Fax: 714.975.9953
- salesbyxavier@gmail.com



