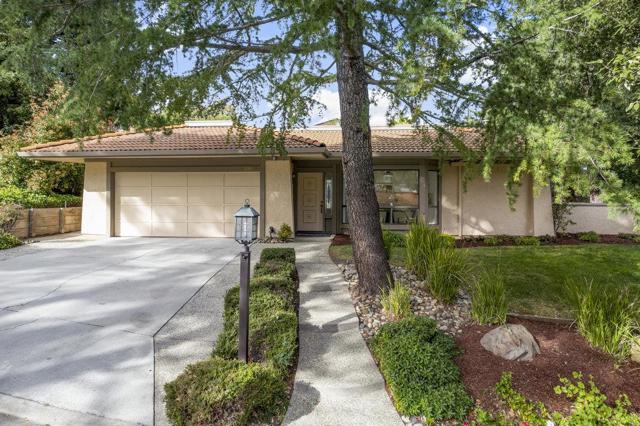Contact Xavier Gomez
Schedule A Showing
22435 Rancho Deep Cliff Drive, Cupertino, CA 95014
Priced at Only: $2,298,000
For more Information Call
Mobile: 714.478.6676
Address: 22435 Rancho Deep Cliff Drive, Cupertino, CA 95014
Property Photos

Property Location and Similar Properties
- MLS#: ML81998599 ( Single Family Residence )
- Street Address: 22435 Rancho Deep Cliff Drive
- Viewed: 1
- Price: $2,298,000
- Price sqft: $1,159
- Waterfront: No
- Year Built: 1976
- Bldg sqft: 1983
- Bedrooms: 2
- Total Baths: 2
- Full Baths: 2
- Garage / Parking Spaces: 2
- Days On Market: 8
- Additional Information
- County: SANTA CLARA
- City: Cupertino
- Zipcode: 95014
- District: Other
- Elementary School: STECRE
- Middle School: JOFKE
- High School: MONVIS
- Provided by: Compass
- Contact:

- DMCA Notice
-
DescriptionRarely available, one of a few, stunning single level detached homes in the esteemed Rancho Deep Cliff community. This 2 br 2 bath plus office, 1983 sf home offers a light filled floor plan w/a sunny atrium & wraparound decks w/views of the foothills. This freshly painted unit has been beautifully maintained throughout. The updated kitchen offers generous countertop space w/breakfast nook. The living/dining room L has sliding doors to the patio, updated lighting & new LVT flooring. The primary bedroom boasts a soaking tub w/separate shower, stackable laundry & two walk in closets. The second bedroom is also oversized & has access to an updated hall bath. The bonus office/den has french doors & views into the light infused atrium. Private deck and oversized patio,perfect for relaxing, entertaining and visiting with neighbors. Community amenities are numerous w/tennis courts, a pool, hot tub, exercise room, clubhouse & more. Deep Cliff Golf Course and hiking trails at Stevens Creek are both just down the road. The HOA covers Comcast, garbage, tree trimming, front exterior landscaping, exterior paint & gutter cleaning. Conveniently located near 280, 85 & shops and restaurants on Stevens Creek. Award winning Stevens Creek Elementary, Kennedy Middle, and Monta Vista High.
Features
Accessibility Features
- Other
Appliances
- Dishwasher
- Vented Exhaust Fan
- Freezer
- Disposal
- Refrigerator
Architectural Style
- Contemporary
- Mediterranean
- Spanish
- Traditional
Association Amenities
- Billiard Room
- Clubhouse
- Pool
- Gym/Ex Room
- Spa/Hot Tub
- Tennis Court(s)
- Other
- Cable TV
- Trash
- Earthquake Insurance
- Management
Association Fee
- 975.00
Association Fee Frequency
- Monthly
Common Walls
- No Common Walls
Construction Materials
- Stucco
Cooling
- Central Air
Eating Area
- Breakfast Nook
- Dining Ell
- In Living Room
Elementary School
- STECRE
Elementaryschool
- Stevens Creek
Fireplace Features
- Living Room
Flooring
- Laminate
- Tile
Foundation Details
- Slab
Garage Spaces
- 2.00
Heating
- Central
- Fireplace(s)
- Forced Air
High School
- MONVIS2
Highschool
- Monta Vista
Laundry Features
- Dryer Included
- Washer Included
Living Area Source
- Assessor
Lot Features
- Level
Middle School
- JOFKE
Middleorjuniorschool
- John F. Kennedy
Parcel Number
- 35602034
Parking Features
- Covered
- Gated
- Guest
- Off Street
Patio And Porch Features
- Deck
Pool Features
- Community
- Fenced
- In Ground
Property Type
- Single Family Residence
Roof
- Tile
School District
- Other
Security Features
- Security Lights
Sewer
- Public Sewer
Spa Features
- Community
- In Ground
View
- Canyon
- Trees/Woods
- Hills
- Mountain(s)
- Neighborhood
Virtual Tour Url
- http://www.ranchodeepcliff.com
Water Source
- Public
Window Features
- Bay Window(s)
Year Built
- 1976
Year Built Source
- Assessor
Zoning
- R1

- Xavier Gomez, BrkrAssc,CDPE
- RE/MAX College Park Realty
- BRE 01736488
- Mobile: 714.478.6676
- Fax: 714.975.9953
- salesbyxavier@gmail.com


