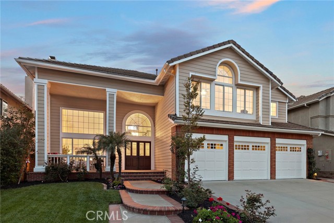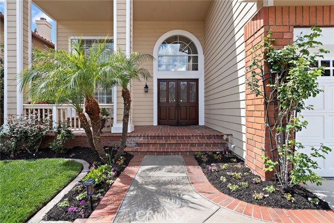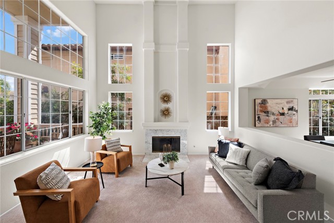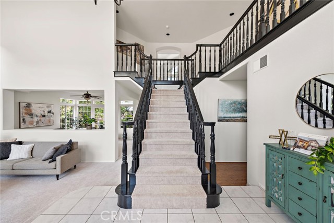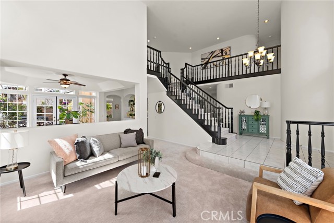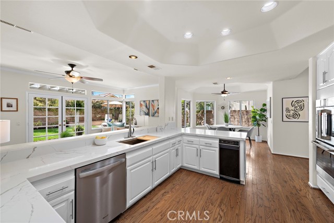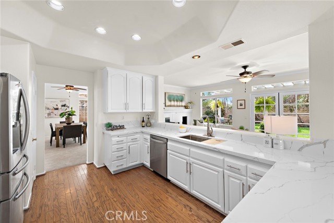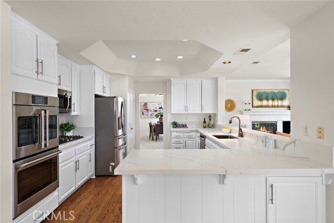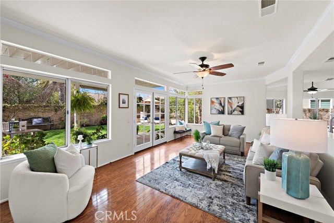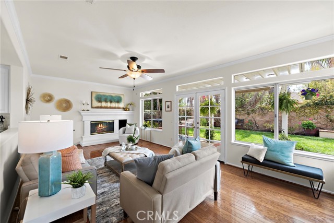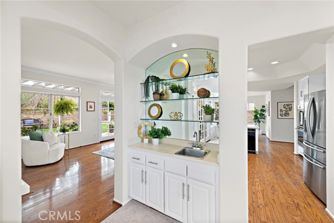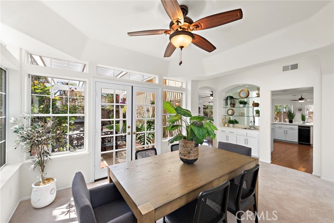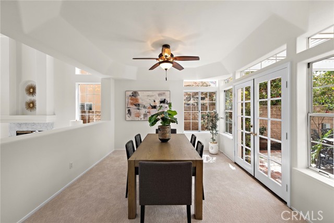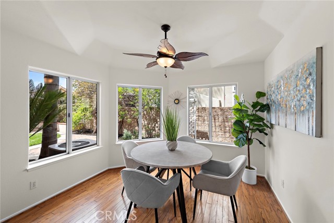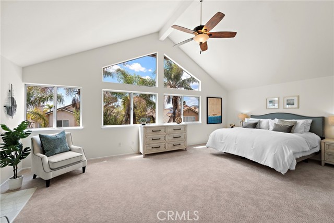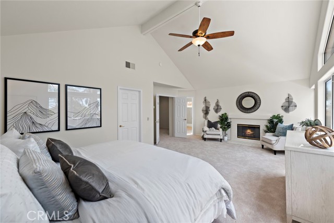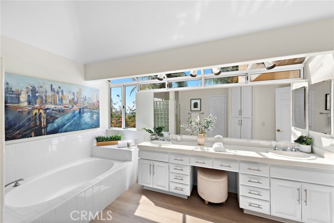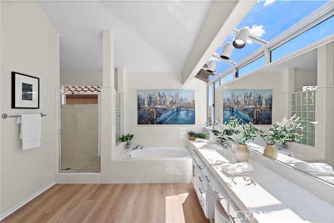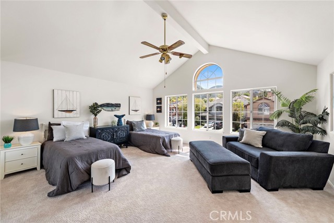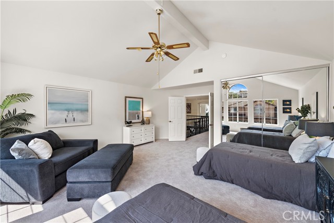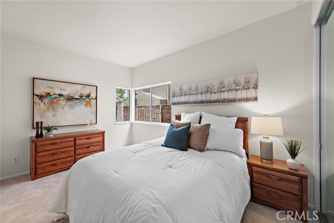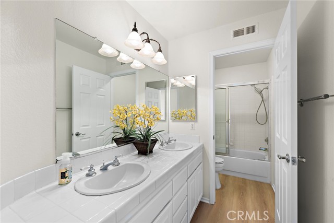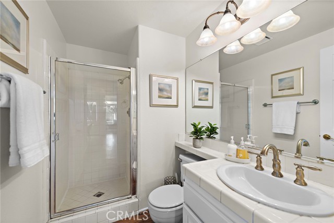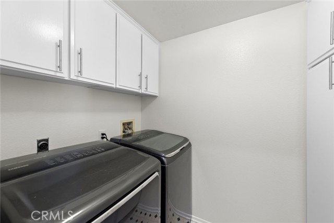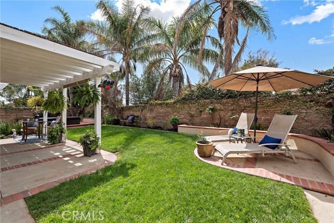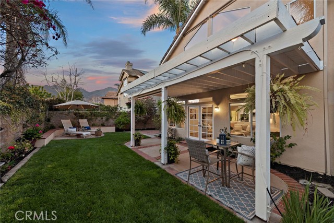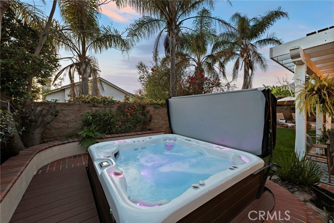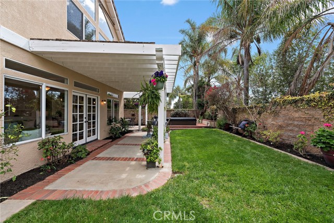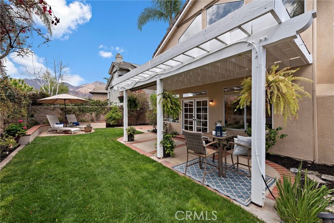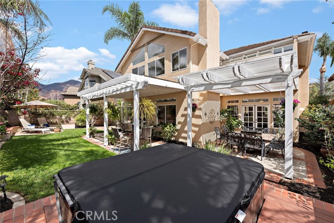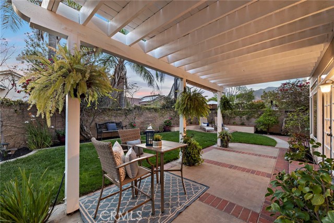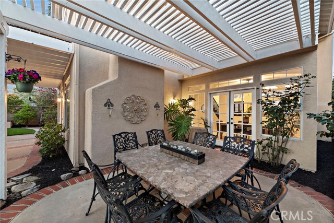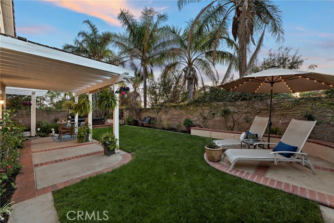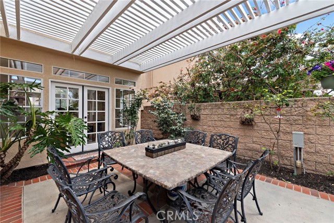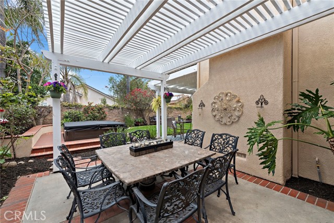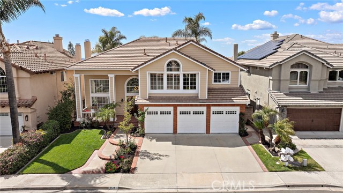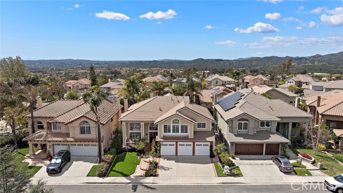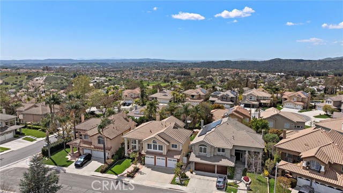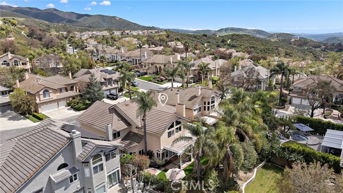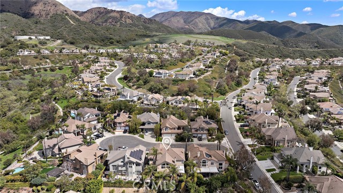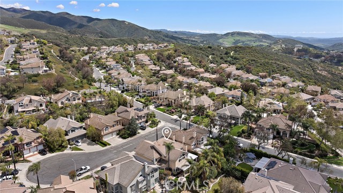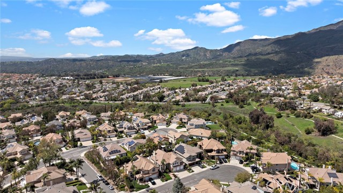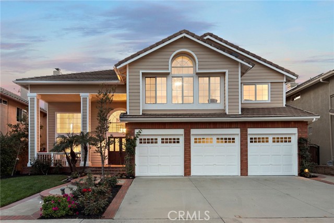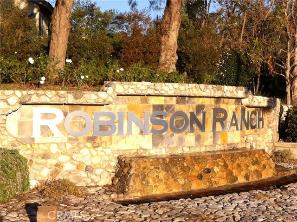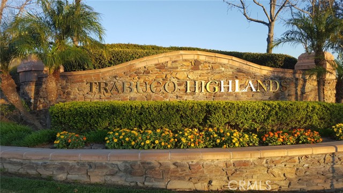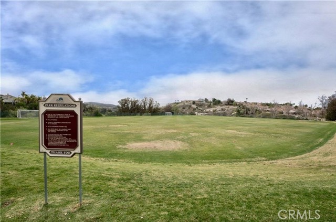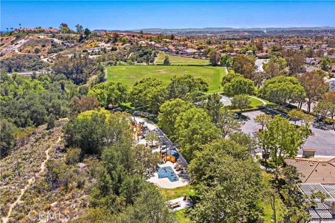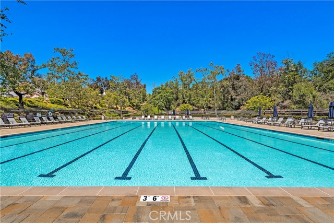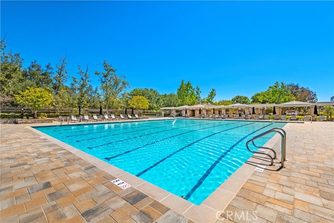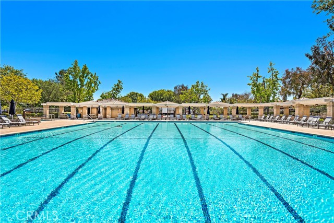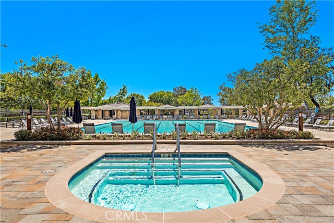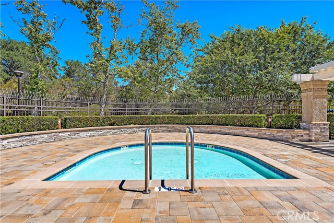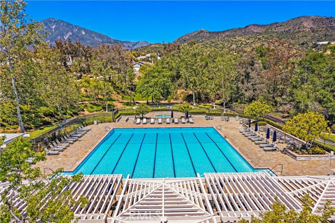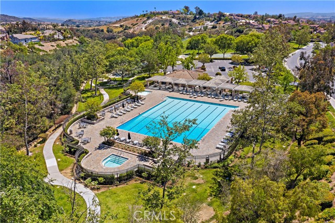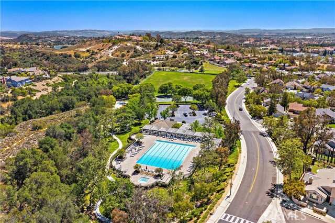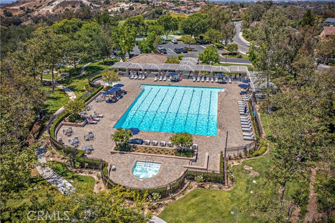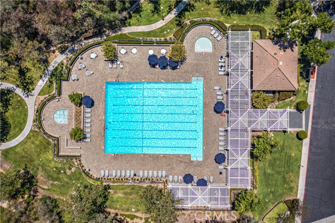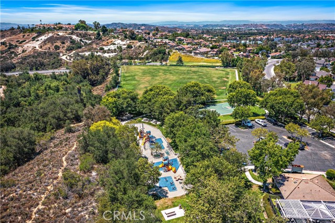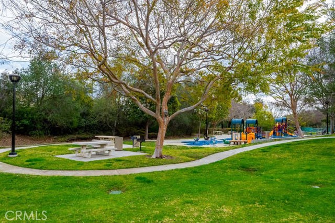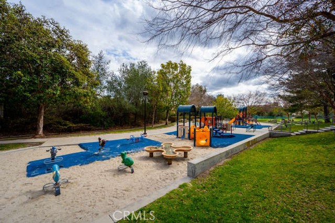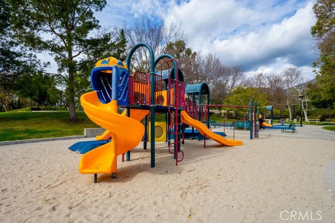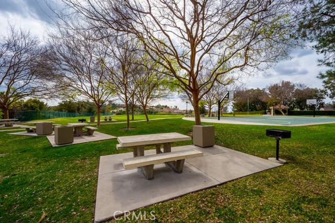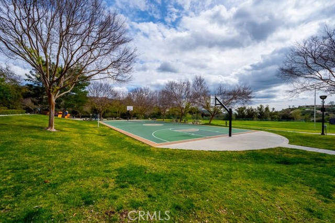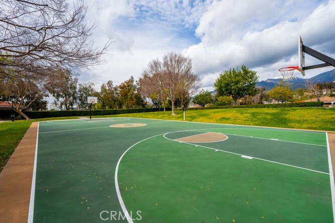Contact Xavier Gomez
Schedule A Showing
21251 Hillgate Circle, Rancho Santa Margarita, CA 92679
Priced at Only: $1,850,000
For more Information Call
Mobile: 714.478.6676
Address: 21251 Hillgate Circle, Rancho Santa Margarita, CA 92679
Property Photos
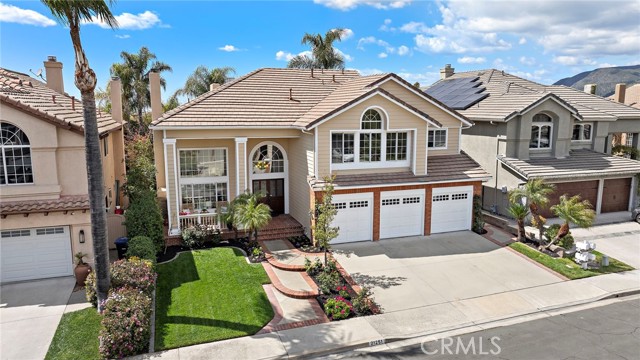
Property Location and Similar Properties
- MLS#: OC25067868 ( Single Family Residence )
- Street Address: 21251 Hillgate Circle
- Viewed: 6
- Price: $1,850,000
- Price sqft: $543
- Waterfront: Yes
- Wateraccess: Yes
- Year Built: 1991
- Bldg sqft: 3410
- Bedrooms: 5
- Total Baths: 3
- Full Baths: 3
- Garage / Parking Spaces: 6
- Days On Market: 138
- Additional Information
- County: ORANGE
- City: Rancho Santa Margarita
- Zipcode: 92679
- Subdivision: Trabuco Promontory (thp)
- District: Saddleback Valley Unified
- Elementary School: ROBRAN
- Middle School: RASAMA
- High School: MISVIE
- Provided by: Bullock Russell RE Services
- Contact: Julie Julie

- DMCA Notice
-
DescriptionMASSIVE $90,000 PRICE REDUCTION ACT FAST! Welcome to your dream home in the heart of South Orange County, where elegance meets family friendly living! Located in the coveted Robinson Ranch community within prestigious Trabuco Highlands, this stunning cul de sac estate offers unbeatable space, luxury, and lifestylenow with an incredible $90K price drop that buyers wont want to miss! Set on a quiet and private cul de sac lot, this expansive 5 bedroom, 3 bathroom home boasts over 3,400 square feet of beautifully updated living space on a 6,100 sq ft lot with views of the Saddleback Mountains and highly desired downstairs bedroom. With soaring ceilings, a dramatic double door entry, and a bright, open floor plan, this home is designed to impress. The heart of the home is the Large chefs kitchen, freshly remodeled with quartz countertops, premium Caf stainless steel appliances, and oversized windows that flood the space with natural light and serene backyard views. Whether you're hosting holiday dinners or casual brunches, the open concept layout connects the kitchen to a stylish wet bar, cozy family room, formal dining area and large Livingroom with soaring 2 story ceilingsperfect for entertaining Upstairs, retreat to your XXL master suite complete with large windows and flooded with natural light, XXL walk in closet, and ensuite master bath with soaking tub, walk in shower, and dual vanities, also with tons of natural light. A large bonus room with a closet and jaw dropping views can serve as a 5th bedroom, home theater, gym, teen loungeor be split to make a 6th bedroom! The possibilities are endless. Recent upgrades include fresh paint, new carpet, and a new water heater, making this home move in ready. The private backyard is an entertainers paradise, featuring lush landscaping, a bubbling hot tub, and plenty of room for kids, pets, or weekend BBQs under the stars. Looking for Top rated schools? Check. Beaches, trails, shopping, and airport access? Check. Plus, enjoy exclusive Robinson Ranch amenities: a gated pool and spa, hiking trails, playgrounds, BBQ areas, and sports fieldsall just minutes from your door. Dont miss this rare opportunity to own one of the largest homes in this highly sought after neighborhood at an unbeatable price. Homes like this dont come along often, first time ever on the marketespecially with $90,000 in instant equity! Experience the Southern California lifestyle you've been dreaming of.
Features
Accessibility Features
- None
Appliances
- Convection Oven
- Dishwasher
- Double Oven
- Electric Oven
- Disposal
- Gas Cooktop
- Gas Water Heater
- Microwave
- Range Hood
- Refrigerator
- Self Cleaning Oven
- Trash Compactor
- Water Heater Central
- Water Heater
- Water Line to Refrigerator
Architectural Style
- Traditional
Assessments
- None
Association Amenities
- Pool
- Spa/Hot Tub
- Barbecue
- Picnic Area
- Playground
- Sport Court
- Biking Trails
- Hiking Trails
- Maintenance Grounds
- Management
Association Fee
- 270.00
Association Fee Frequency
- Monthly
Builder Model
- Crownpoint
Builder Name
- William Lyon
Commoninterest
- Planned Development
Common Walls
- No Common Walls
Construction Materials
- Brick
- Drywall Walls
- Glass
- Stucco
Cooling
- Central Air
- Dual
Country
- US
Days On Market
- 50
Door Features
- Double Door Entry
- Mirror Closet Door(s)
Eating Area
- Area
- Breakfast Nook
- Dining Room
Electric
- 220 Volts For Spa
- 220 Volts in Laundry
- Electricity - On Property
Elementary School
- ROBRAN
Elementaryschool
- Robinson Ranch
Entry Location
- front
Fencing
- Block
- Good Condition
Fireplace Features
- Family Room
- Living Room
- Primary Bedroom
- Gas
- Gas Starter
Flooring
- Carpet
- Tile
- Wood
Foundation Details
- Slab
Garage Spaces
- 3.00
Heating
- Central
- Forced Air
High School
- MISVIE
Highschool
- Mission Viejo
Interior Features
- Cathedral Ceiling(s)
- Ceiling Fan(s)
- Crown Molding
- High Ceilings
- In-Law Floorplan
- Open Floorplan
- Quartz Counters
- Recessed Lighting
- Tile Counters
- Two Story Ceilings
Laundry Features
- Gas & Electric Dryer Hookup
- Individual Room
- Inside
- Washer Hookup
Levels
- Two
Living Area Source
- Assessor
Lockboxtype
- None
Lockboxversion
- Supra BT LE
Lot Features
- Back Yard
- Cul-De-Sac
- Front Yard
- Landscaped
- Lawn
- Sprinkler System
- Sprinklers In Front
- Sprinklers In Rear
- Sprinklers On Side
- Sprinklers Timer
- Up Slope from Street
- Yard
Middle School
- RASAMA
Middleorjuniorschool
- Rancho Santa Margarita
Parcel Number
- 83363115
Parking Features
- Direct Garage Access
- Driveway
- Driveway - Combination
- Concrete
- Driveway Up Slope From Street
- Garage Faces Front
- Garage - Two Door
- Garage Door Opener
- Street
Patio And Porch Features
- Brick
- Concrete
- Patio
- Patio Open
- Porch
- Front Porch
- Wrap Around
Pool Features
- Association
- Fenced
- Filtered
- Gunite
- Heated
- In Ground
Postalcodeplus4
- 4303
Property Type
- Single Family Residence
Property Condition
- Updated/Remodeled
Road Surface Type
- Paved
Roof
- Concrete
- Spanish Tile
School District
- Saddleback Valley Unified
Security Features
- Carbon Monoxide Detector(s)
- Smoke Detector(s)
Sewer
- Public Sewer
Spa Features
- Association
- Gunite
- Heated
- In Ground
Subdivision Name Other
- Trabuco - Promontory (THP)
Uncovered Spaces
- 3.00
Utilities
- Cable Available
- Cable Connected
- Electricity Connected
- Natural Gas Connected
- Phone Available
- Sewer Connected
- Water Connected
View
- Hills
- Mountain(s)
Virtual Tour Url
- https://tour.caimagemaker.com/l/?id=182586IDX
Water Source
- Public
Window Features
- Double Pane Windows
Year Built
- 1991
Year Built Source
- Assessor
Zoning
- PC

- Xavier Gomez, BrkrAssc,CDPE
- RE/MAX College Park Realty
- BRE 01736488
- Mobile: 714.478.6676
- Fax: 714.975.9953
- salesbyxavier@gmail.com



