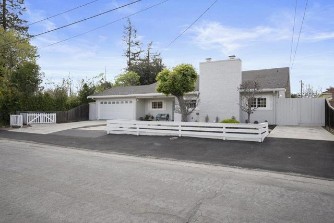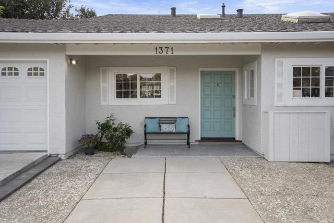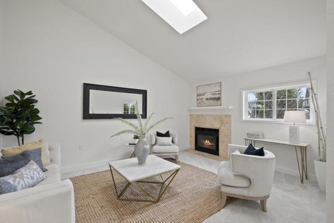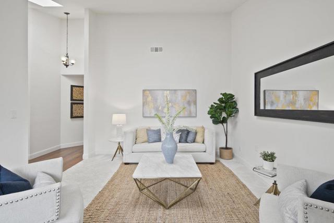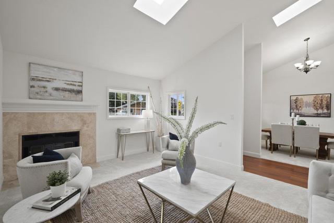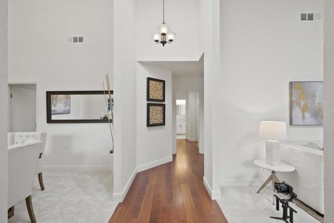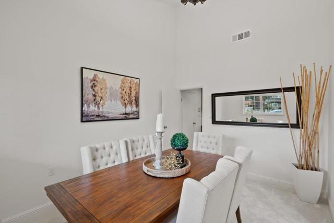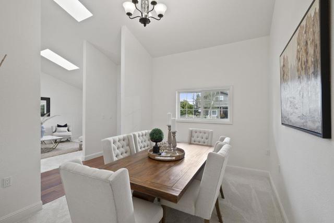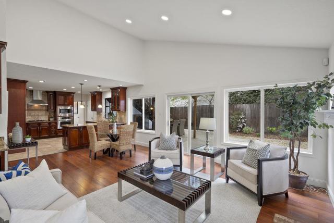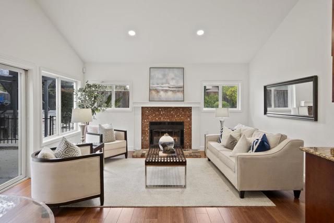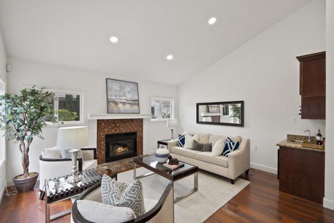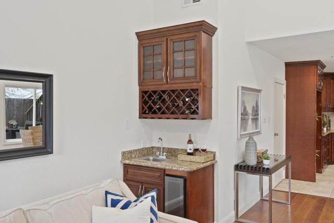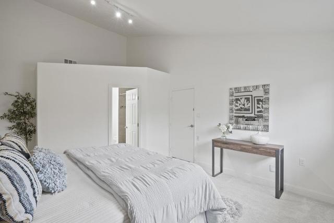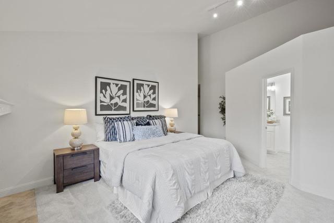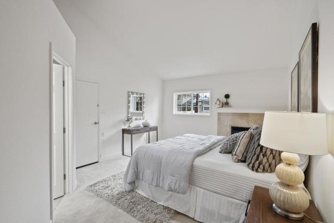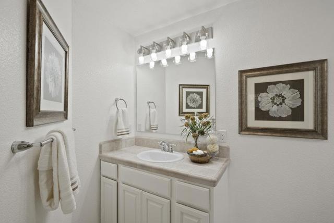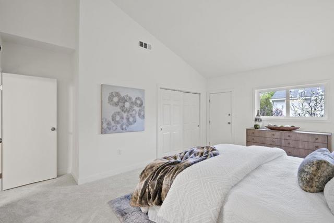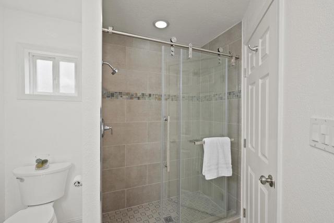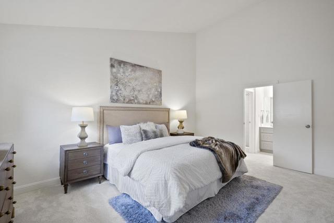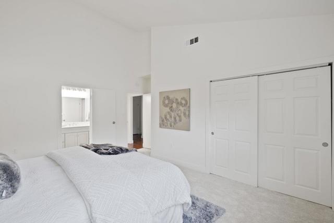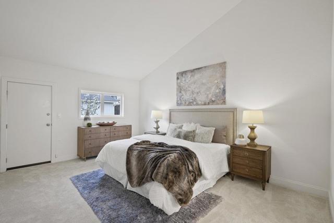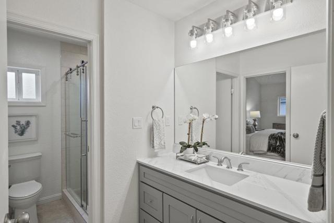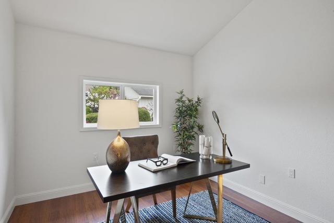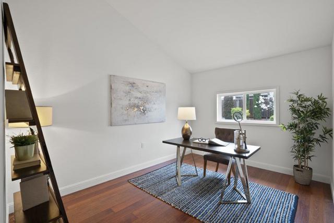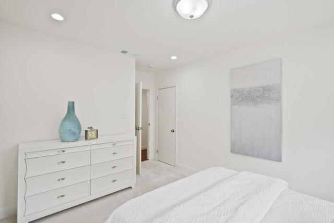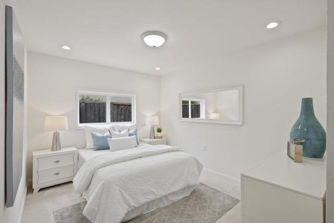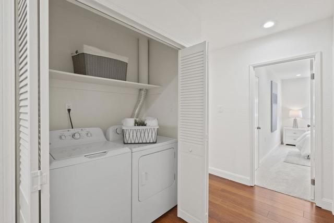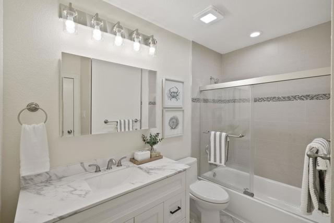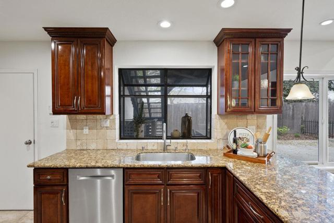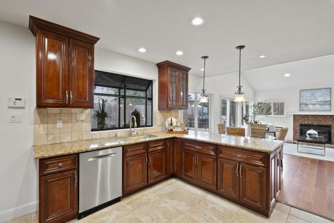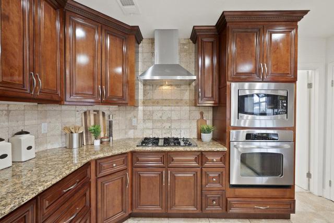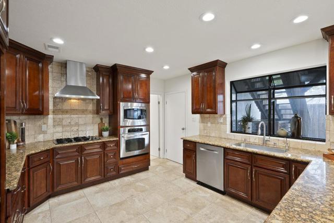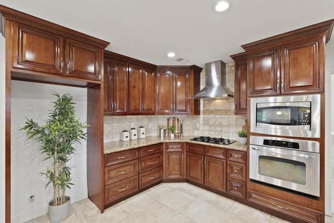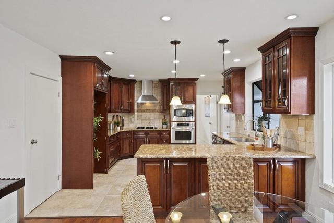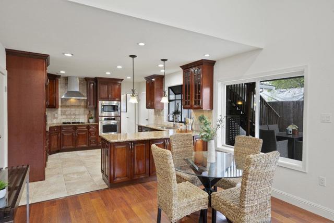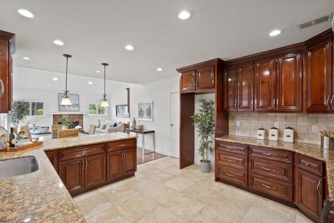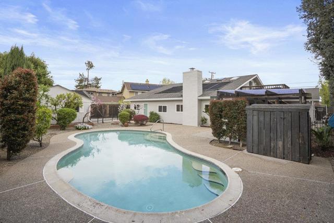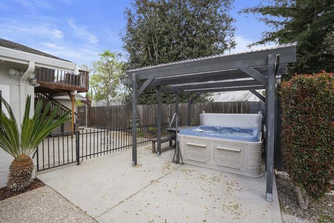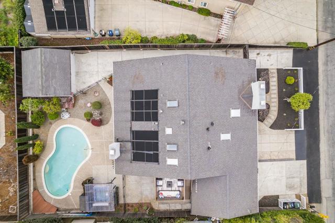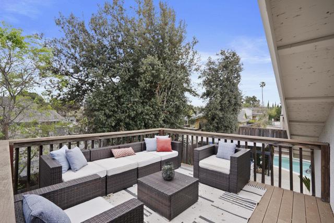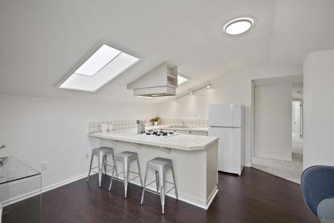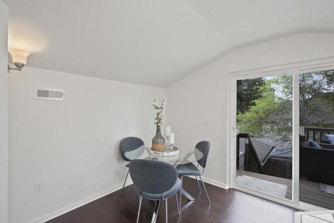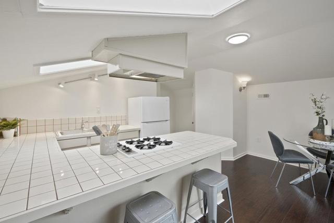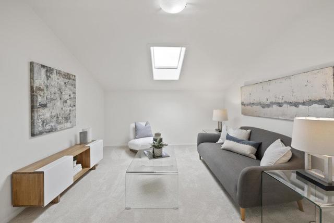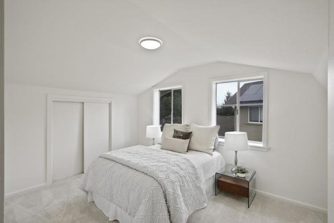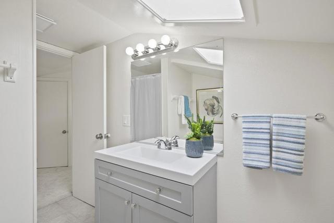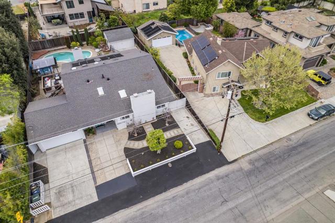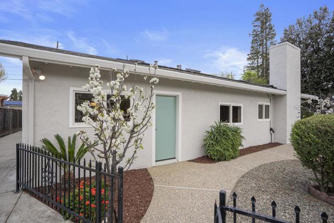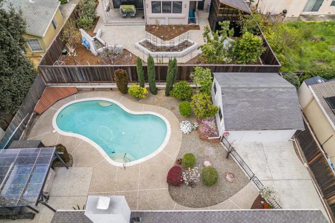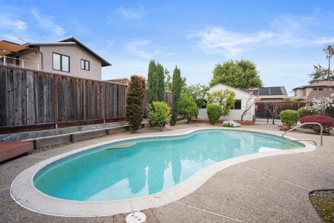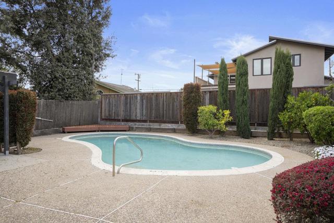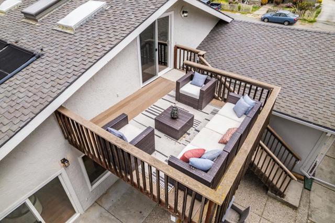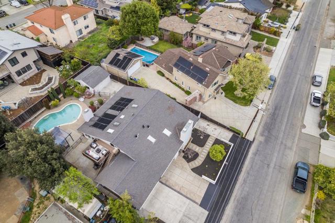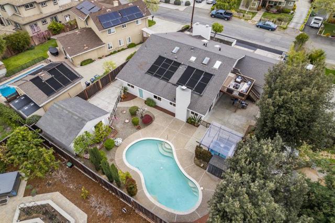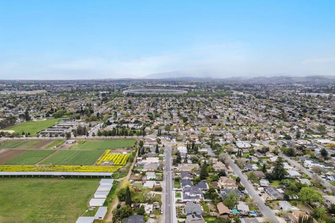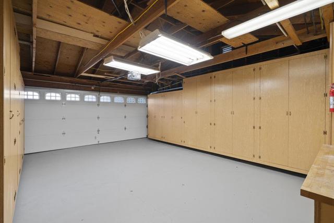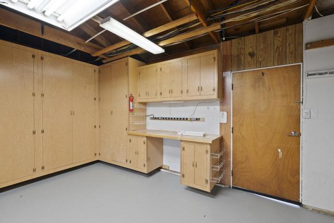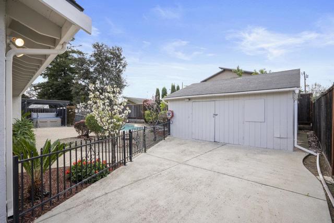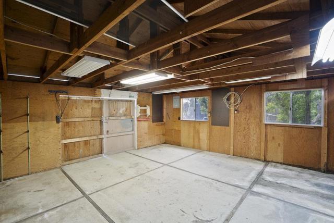Contact Xavier Gomez
Schedule A Showing
1371 Norman Drive, Sunnyvale, CA 94087
Priced at Only: $2,598,000
For more Information Call
Mobile: 714.478.6676
Address: 1371 Norman Drive, Sunnyvale, CA 94087
Property Photos
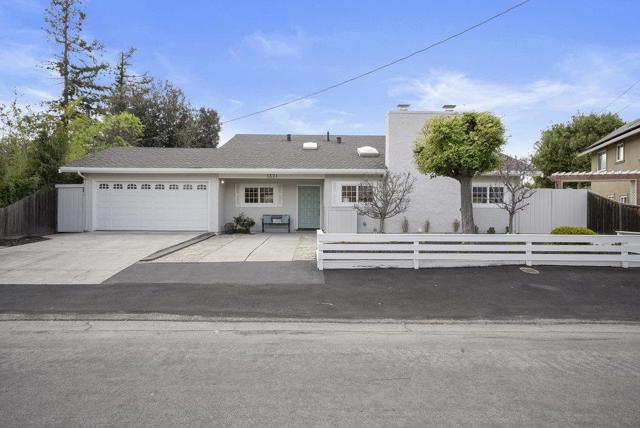
Property Location and Similar Properties
- MLS#: ML82000229 ( Single Family Residence )
- Street Address: 1371 Norman Drive
- Viewed: 7
- Price: $2,598,000
- Price sqft: $1,117
- Waterfront: No
- Year Built: 1950
- Bldg sqft: 2326
- Bedrooms: 4
- Total Baths: 3
- Full Baths: 3
- Garage / Parking Spaces: 2
- Days On Market: 118
- Additional Information
- County: SANTA CLARA
- City: Sunnyvale
- Zipcode: 94087
- District: Other
- Elementary School: LAUREL
- Middle School: MAAPE
- High School: ADRWIL
- Provided by: Intero Real Estate Services
- Contact: Lana Lana

- DMCA Notice
-
DescriptionWelcome to this beautifully updated ranch style home on a spacious flat lot in the heart of Sunnyvale. The main home offers 4 beds, 3 baths, & an inviting layout filled with natural light. Skylights brighten the entry and living room, while 3 fireplaces throughout add warmth and charm. One of the two ensuite bedrooms features a private bath that also connects to the hallway for added flexibility. The kitchen boasts granite countertops, custom cabinetry, stainless steel appliances, and a gas range. A formal dining room, family room with wet bar, and large sliding doors to the backyard enhance the homes entertaining appeal. Recent updates include new bathrooms, fresh paint, new carpeting, and landscaping. Additional features include air conditioning, an alarm system, and a water softener. The private upstairs ADU (667 sq. ft.) has a separate entrance and deck, vaulted ceilings with skylights, a kitchen, living area, bedroom, and bathroomideal for guests or extended family. Outside, enjoy a gated pool, 8 person hot tub, and low maintenance landscaping. The property also offers an attached two car garage with a freshly painted floor, RV/boat parking, and a detached garage/workshop. Conveniently located just 1.2 miles from Apple Park and near commuter routes, shopping, and dining.
Features
Appliances
- Gas Cooktop
- Dishwasher
- Disposal
- Range Hood
- Microwave
Architectural Style
- Ranch
Common Walls
- No Common Walls
Cooling
- Central Air
Elementary School
- LAUREL
Elementaryschool
- Laurelwood
Fencing
- Wood
Fireplace Features
- Family Room
- Living Room
- Wood Burning
Flooring
- Carpet
- Tile
- Wood
Garage Spaces
- 2.00
Heating
- Central
High School
- ADRWIL
Highschool
- Adrian Wilcox
Living Area Source
- Other
Lot Features
- Level
Middle School
- MAAPE
Middleorjuniorschool
- Marian A. Peterson
Parcel Number
- 31312010
Parking Features
- Gated
- Workshop in Garage
Patio And Porch Features
- Deck
Pool Features
- Solar Heat
- Fenced
- In Ground
- Above Ground
Property Type
- Single Family Residence
Roof
- Composition
School District
- Other
Sewer
- Public Sewer
Spa Features
- Solar Heated
- In Ground
- Above Ground
Virtual Tour Url
- https://www.youtube.com/watch?v=jcgTZyj2Xd4
Water Source
- Public
Window Features
- Garden Window(s)
Year Built
- 1950
Year Built Source
- Assessor
Zoning
- R1AB

- Xavier Gomez, BrkrAssc,CDPE
- RE/MAX College Park Realty
- BRE 01736488
- Mobile: 714.478.6676
- Fax: 714.975.9953
- salesbyxavier@gmail.com



