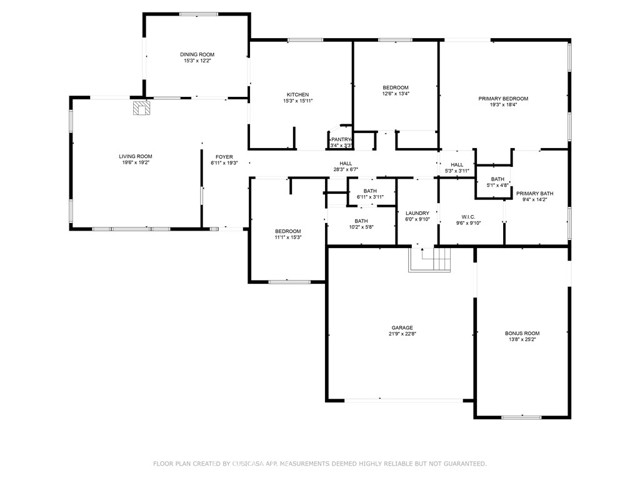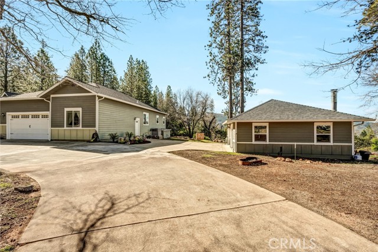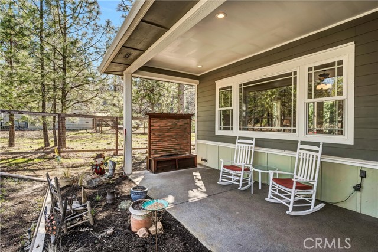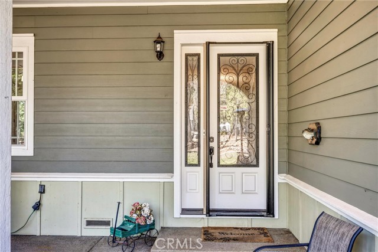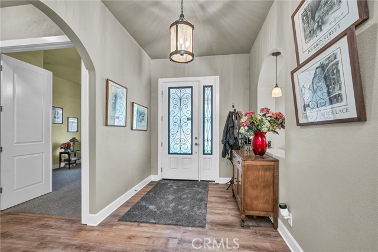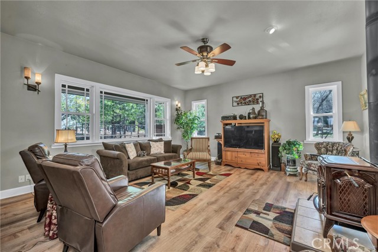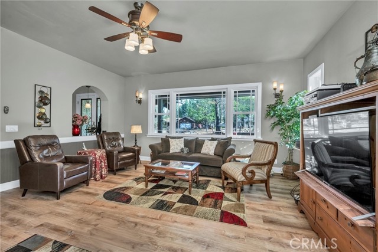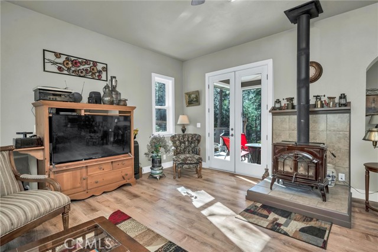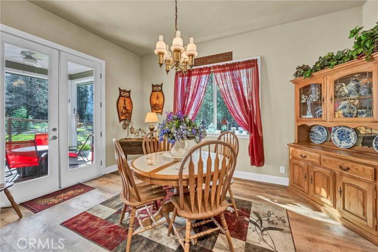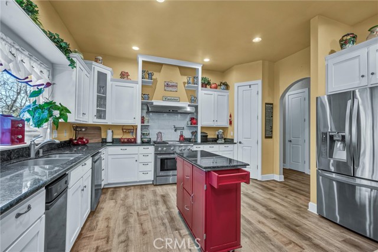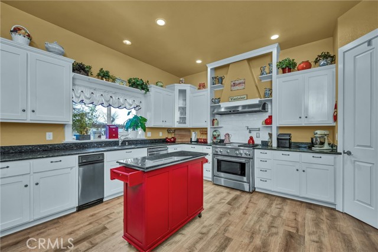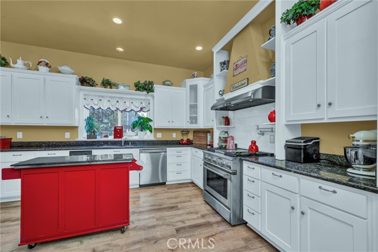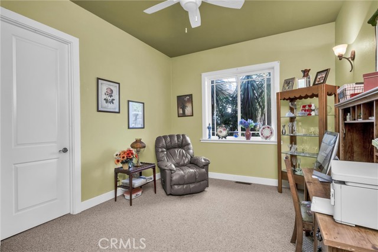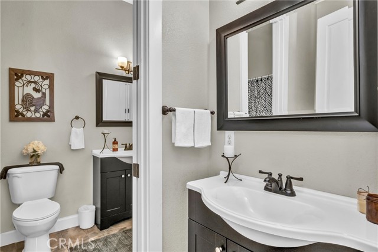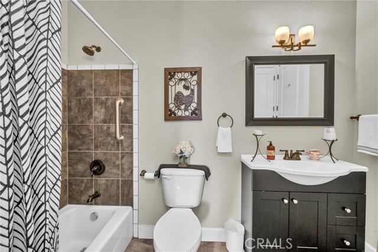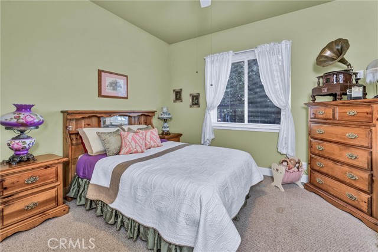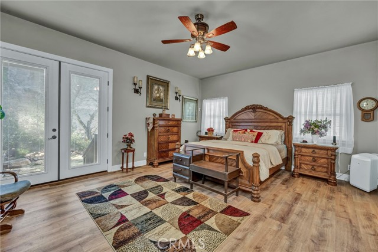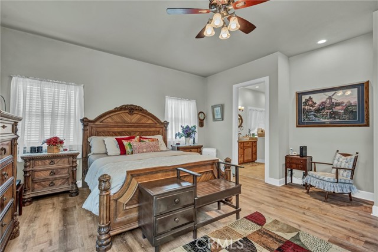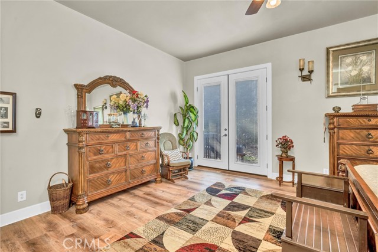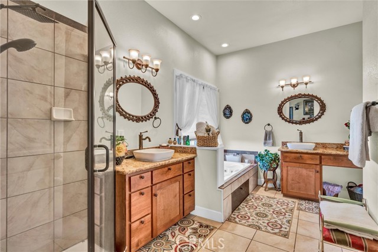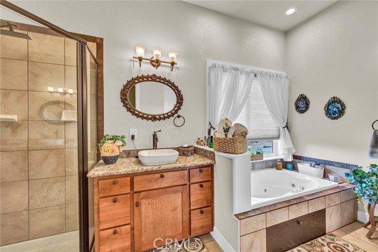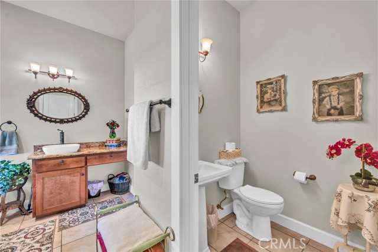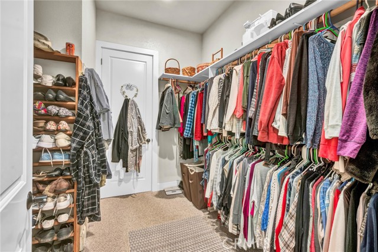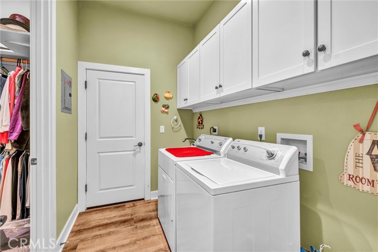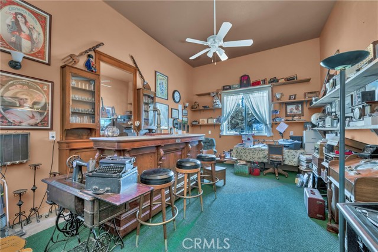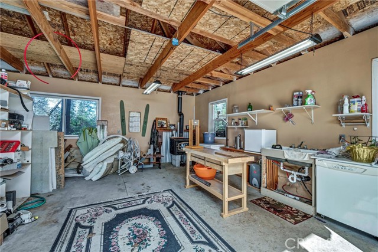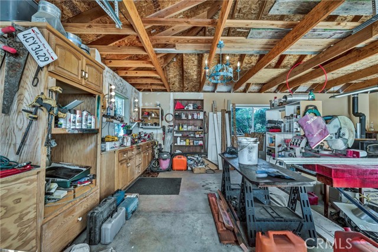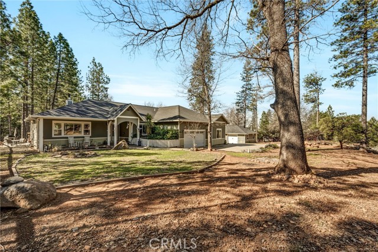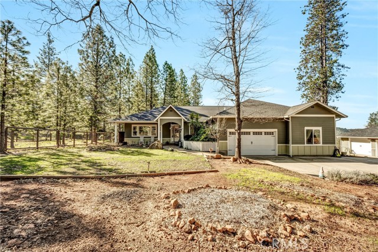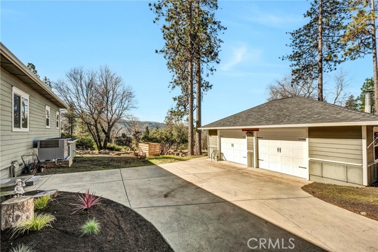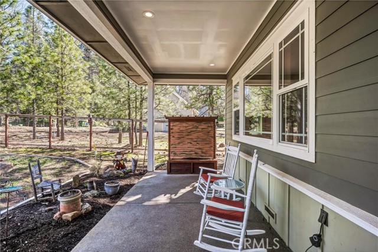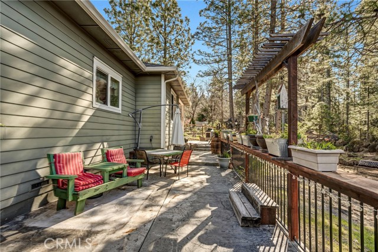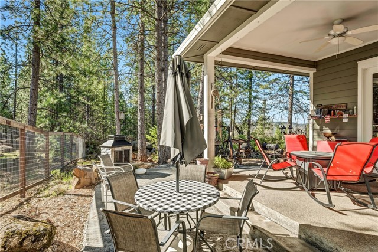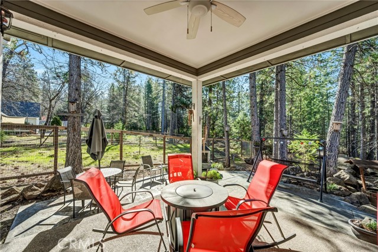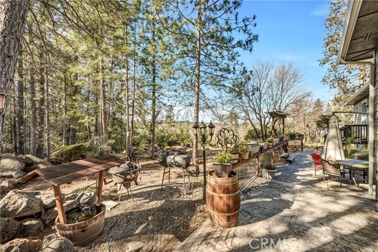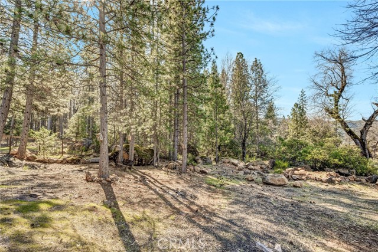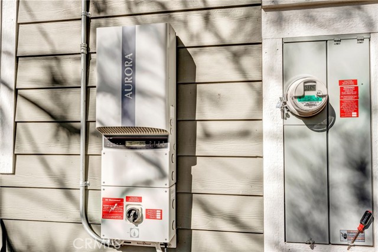Contact Xavier Gomez
Schedule A Showing
8902 Fox Drive, Cobb, CA 95426
Priced at Only: $598,000
For more Information Call
Mobile: 714.478.6676
Address: 8902 Fox Drive, Cobb, CA 95426
Property Photos
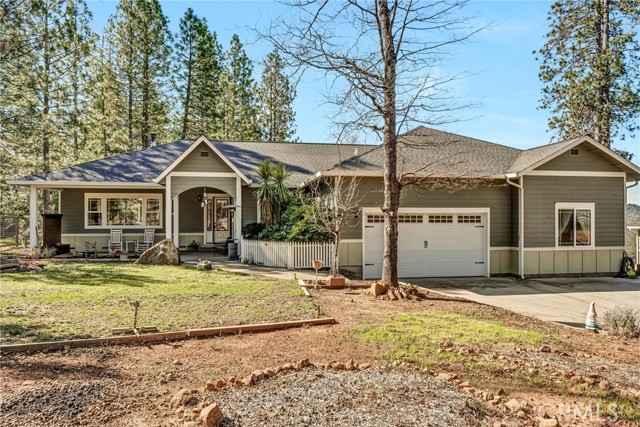
Property Location and Similar Properties
- MLS#: LC25057070 ( Single Family Residence )
- Street Address: 8902 Fox Drive
- Viewed: 3
- Price: $598,000
- Price sqft: $259
- Waterfront: Yes
- Wateraccess: Yes
- Year Built: 2011
- Bldg sqft: 2307
- Bedrooms: 3
- Total Baths: 3
- Full Baths: 2
- 1/2 Baths: 1
- Garage / Parking Spaces: 11
- Days On Market: 270
- Acreage: 1.00 acres
- Additional Information
- County: LAKE
- City: Cobb
- Zipcode: 95426
- District: Middletown Unified
- Provided by: NextHome Experiences
- Contact: Kathleen Kathleen

- DMCA Notice
-
DescriptionNestled among the towering pines of Cobb Mountain, this stunning 2,307 sq ft custom home on one serene acre offers the perfect blend of comfort, craftsmanship, and modern efficiency. Built in 2011, this 3 bedroom, 2.5 bath home features a den and/or bonus room, providing ample space for work, relaxation, or hobbies. The gourmet kitchen is thoughtfully designed with a pot filler and high end finishes, making meal preparation effortless. The spacious primary suite serves as a private retreat, complete with thoughtful details and abundant natural light. Tesla solar ensures energy efficiency and reliability. The beautifully landscaped property enhances the tranquil atmosphere, while the detached garage functions as both a workshop and meat processing area, complete with its own woodstove for comfort. Enjoy the beauty of mountain living with the convenience of modern amenities. Dont miss the chance to own this Cobb Mountain sanctuary!
Features
Accessibility Features
- 32 Inch Or More Wide Doors
- 36 Inch Or More Wide Halls
- Grab Bars In Bathroom(s)
- No Interior Steps
Appliances
- Convection Oven
- Dishwasher
- Disposal
- Propane Oven
- Propane Cooktop
- Propane Water Heater
- Refrigerator
- Self Cleaning Oven
- Trash Compactor
- Water Line to Refrigerator
Architectural Style
- Custom Built
Assessments
- Unknown
Association Fee
- 0.00
Commoninterest
- None
Common Walls
- No Common Walls
Construction Materials
- Lap Siding
Cooling
- Central Air
Country
- US
Days On Market
- 124
Door Features
- French Doors
Eating Area
- Dining Room
- Separated
Electric
- 220 Volts in Garage
- 220 Volts in Laundry
- 220 Volts in Workshop
Entry Location
- Street
Fencing
- None
Fireplace Features
- Family Room
- Wood Burning
- Free Standing
- See Remarks
Flooring
- Carpet
- Wood
Foundation Details
- Concrete Perimeter
Garage Spaces
- 3.00
Heating
- Central
- Propane
- Wood
- Wood Stove
Interior Features
- Ceiling Fan(s)
- Granite Counters
- High Ceilings
- Recessed Lighting
Laundry Features
- Dryer Included
- Electric Dryer Hookup
- Individual Room
- Washer Hookup
- Washer Included
Levels
- One
Living Area Source
- Assessor
Lockboxtype
- SentriLock
Lot Features
- 0-1 Unit/Acre
- Back Yard
- Corners Marked
- Front Yard
- Landscaped
- Rocks
- Treed Lot
Other Structures
- Second Garage Detached
- Workshop
Parcel Number
- 051301020000
Parking Features
- Driveway
- Concrete
- Electric Vehicle Charging Station(s)
- Garage
- Garage Faces Front
- Garage Faces Side
- Garage - Single Door
- Garage - Two Door
- Garage Door Opener
- RV Access/Parking
- Workshop in Garage
Patio And Porch Features
- Concrete
- Covered
- Patio
- Patio Open
- Front Porch
- Slab
Pool Features
- None
Postalcodeplus4
- 1523
Property Type
- Single Family Residence
Property Condition
- Turnkey
Road Frontage Type
- County Road
Road Surface Type
- Paved
Roof
- Composition
School District
- Middletown Unified
Security Features
- Carbon Monoxide Detector(s)
- Smoke Detector(s)
Sewer
- Conventional Septic
Spa Features
- None
Uncovered Spaces
- 8.00
Utilities
- Electricity Connected
- Propane
- Water Connected
View
- Mountain(s)
- Neighborhood
Window Features
- Double Pane Windows
- Screens
Year Built
- 2011
Year Built Source
- Public Records
Zoning
- SR

- Xavier Gomez, BrkrAssc,CDPE
- RE/MAX College Park Realty
- BRE 01736488
- Mobile: 714.478.6676
- Fax: 714.975.9953
- salesbyxavier@gmail.com



