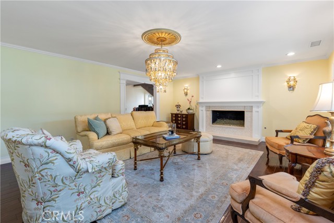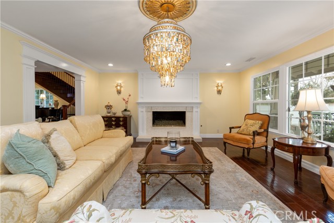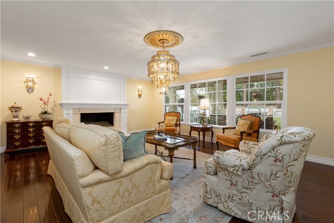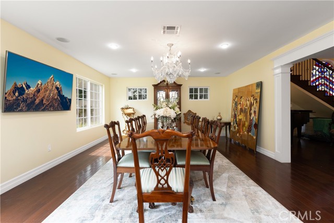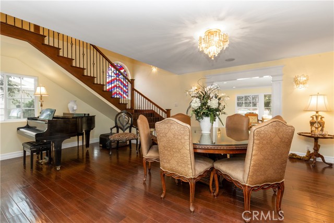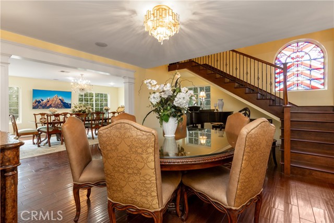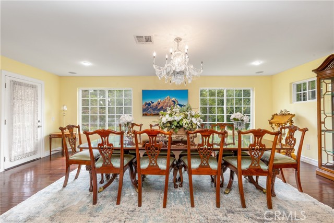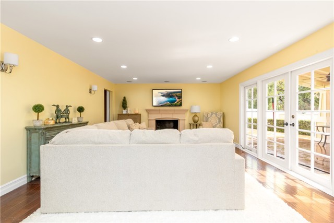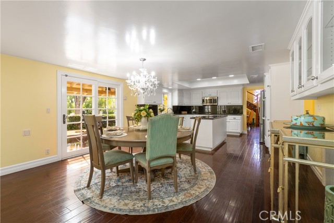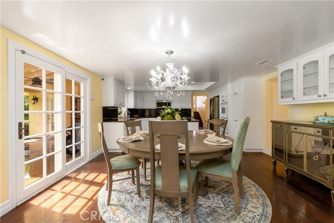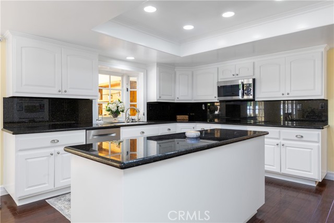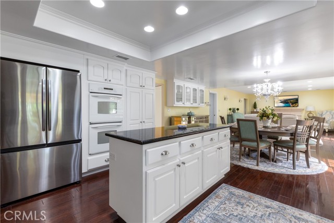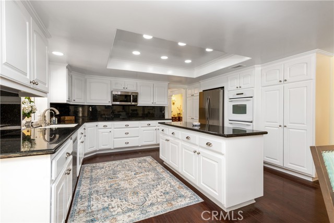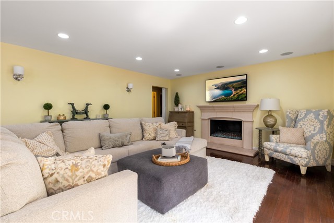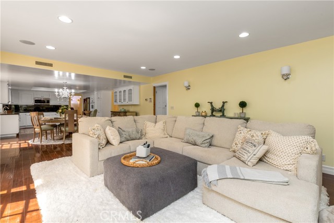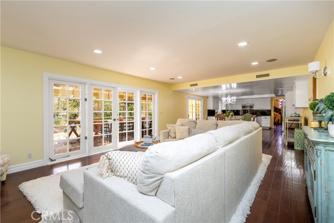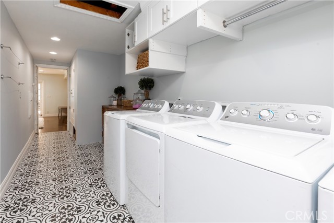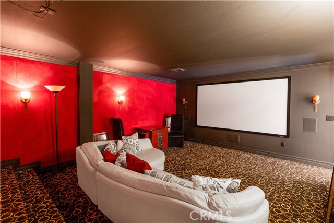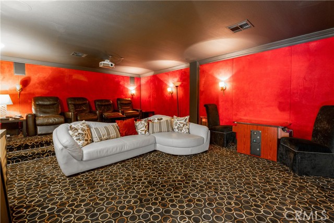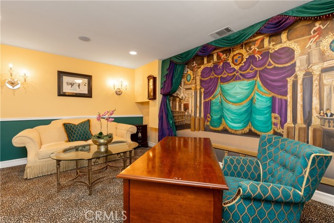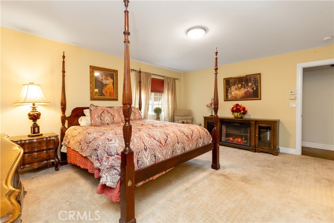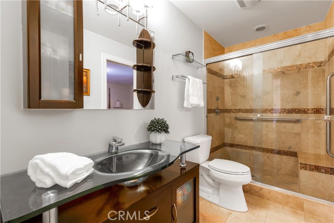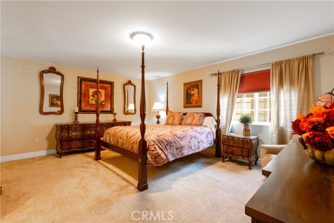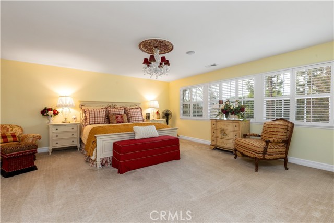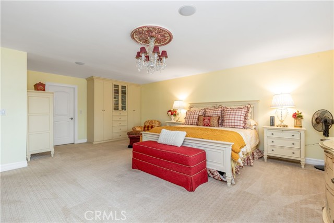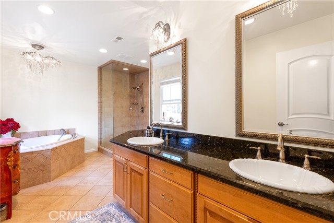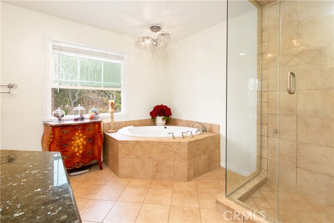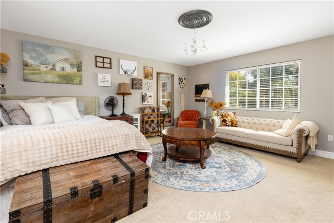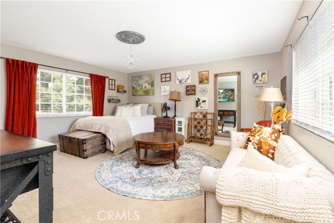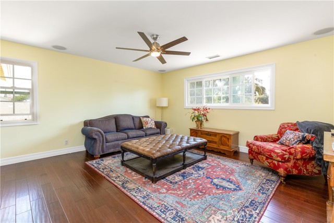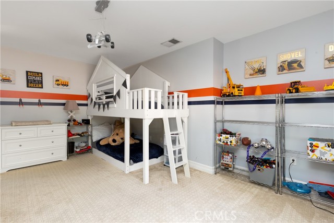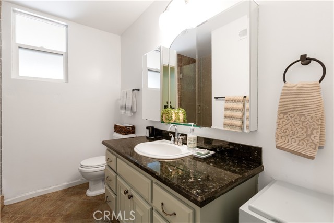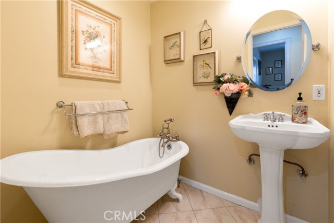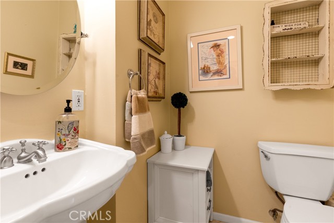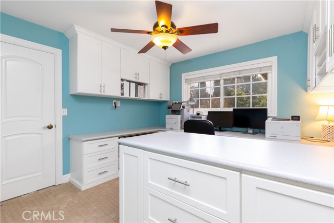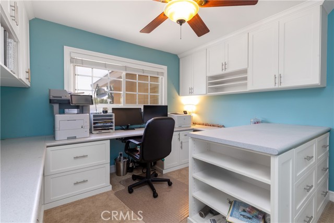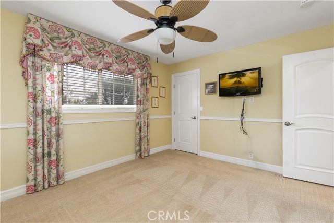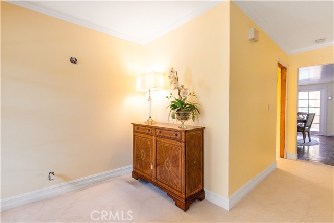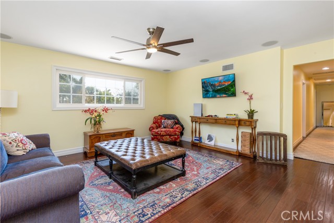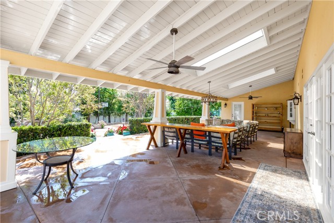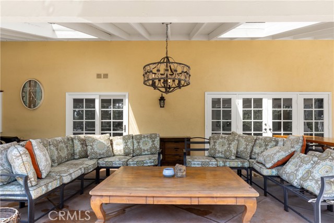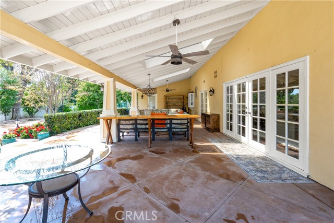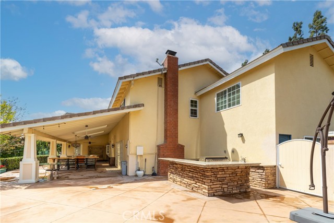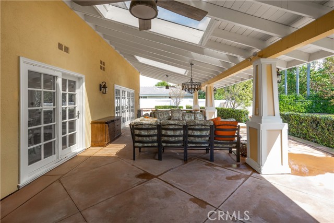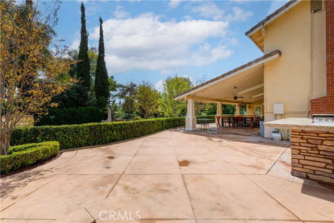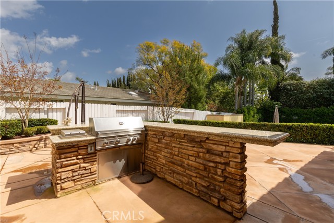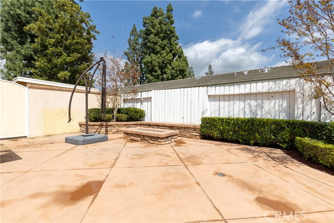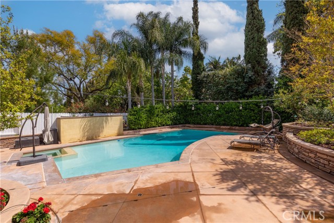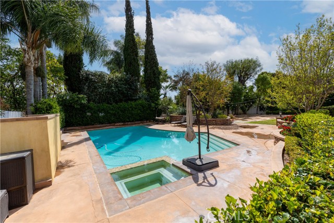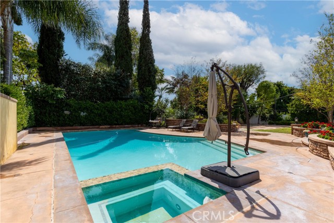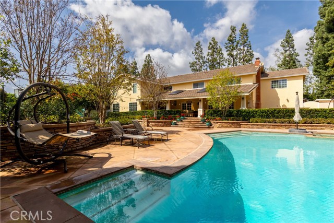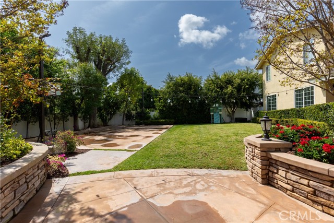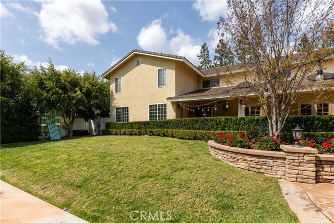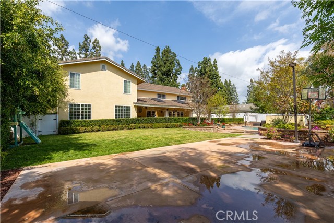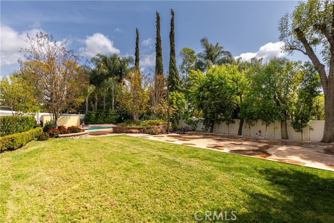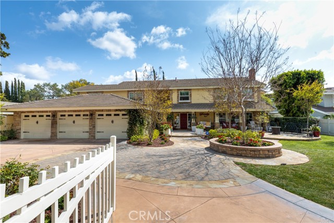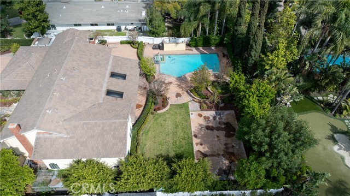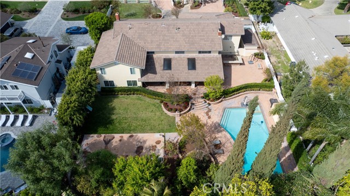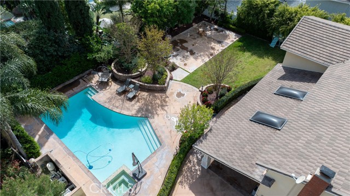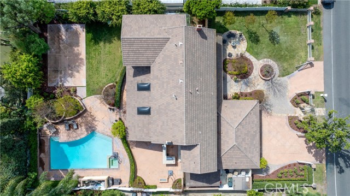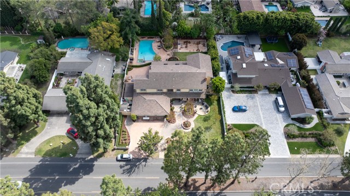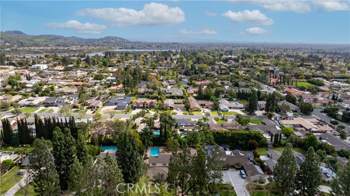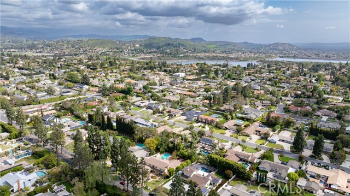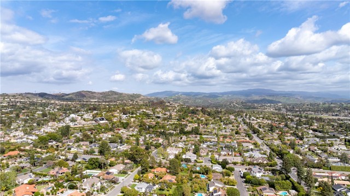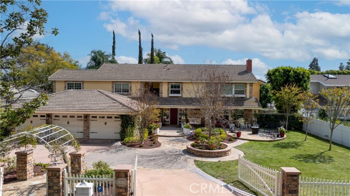Contact Xavier Gomez
Schedule A Showing
18382 Taft Avenue, Villa Park, CA 92861
Priced at Only: $2,900,000
For more Information Call
Mobile: 714.478.6676
Address: 18382 Taft Avenue, Villa Park, CA 92861
Property Photos
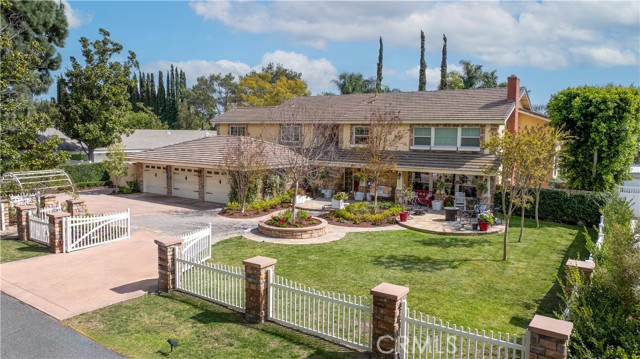
Property Location and Similar Properties
- MLS#: PW25070034 ( Single Family )
- Street Address: 18382 Taft Avenue
- Viewed: 1
- Price: $2,900,000
- Price sqft: $515
- Waterfront: Yes
- Wateraccess: Yes
- Year Built: 1969
- Bldg sqft: 5630
- Bedrooms: 7
- Total Baths: 5
- Full Baths: 4
- 1/2 Baths: 1
- Garage / Parking Spaces: 3
- Days On Market: 37
- Additional Information
- County: ORANGE
- City: Villa Park
- Zipcode: 92861
- Subdivision: Other (othr)
- District: Orange Unified
- Elementary School: VILPAR
- Middle School: CERVIL
- High School: VILPAR
- Provided by: Berkshire Hathaway HomeServices California Propert
- Contact: Fred Fred

- DMCA Notice
-
DescriptionDual primary suites (one up, one down)**custom automatic gates open for you to enter the drive of this stylish estate encompassing a 2 story home boasting an impressive interior of 5,630 s. F. Thoughtfully designed living spaces and comfort & elegance make for an inviting atmosphere for todays modern lifestyle. Lush landscaping in the front and rear, stone planters, concrete & pavers at the driveway and entry. Generous formal & informal living spaces flow throughout this villa park beauty! Recent updates include freshly painted interiors, a tiled marble look formal entry and remodeled guest bathroom. Top tier finishes, materials and design throughout. On the main level a grand dining room fit to seat 10 of your guests plus a front formal living space with a gas fireplace, wood mantle & crushed glass accents. A second eating area off the kitchen offers more casual dining & opens into an inviting informal living room space. Culinary enthusiasts will enjoy the gourmet kitchen with a huge center island, stainless steel appliances, ample cabinetry & cabinet space. Multiple french doors off the kitchen & informal dining area open to an expansive outdoor covered patio and backyard amenities. The remainder of the first level encompasses a primary suite with a separate side entrance, full bath, walk in closet, & fully enclosed den for additional living space. Upstairs boasts a second primary suite with walk in closet, custom closet built ins and a beautiful en suite bathroom. The 6th bedroom has been utilized as a formal office with custom built ins, a built in desk, and custom closet. Three additional bedrooms and 2 bathrooms are found down the hallway along with an additional loft style space used a lounge area. A dedicated 2nd wooden staircase with decorative stained glass window leads to an upstairs media room featuring a large screen and upper & lower level seating areas, this room is well appointed with crushed velvet padded walls, custom lights & a top of the line projection & sound system. Moving outdoors you are met with a magnificent backyard for entertaining, mature trees and foliage for privacy, a sprawling lawn, jacuzzi, swimming pool & crushed glass fire pit with seating area. Outdoor bbq area with stainless steel 6 burner grill, refrigerator, storage, heating drawer, & large custom counter bar for outdoor dining easily seating 6 or more. A large laundry room leads to the 3 car garage, all with custom sectional doors and individual openers.
Features
Property Type
- Single Family

- Xavier Gomez, BrkrAssc,CDPE
- RE/MAX College Park Realty
- BRE 01736488
- Mobile: 714.478.6676
- Fax: 714.975.9953
- salesbyxavier@gmail.com



