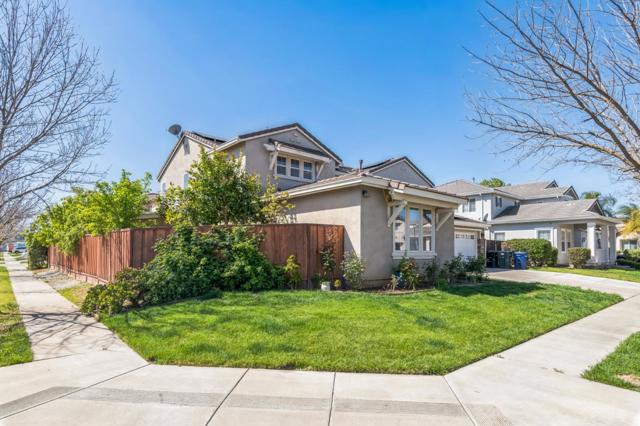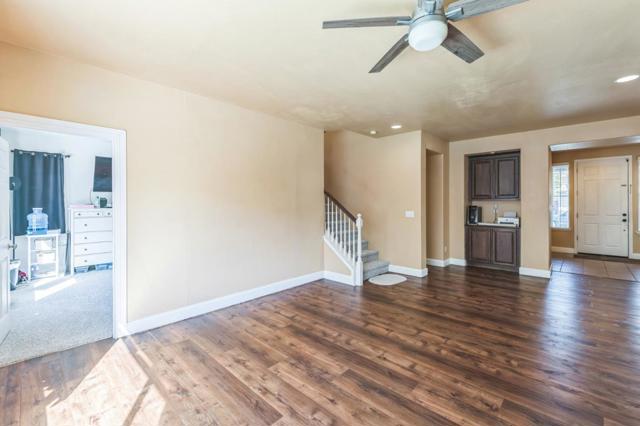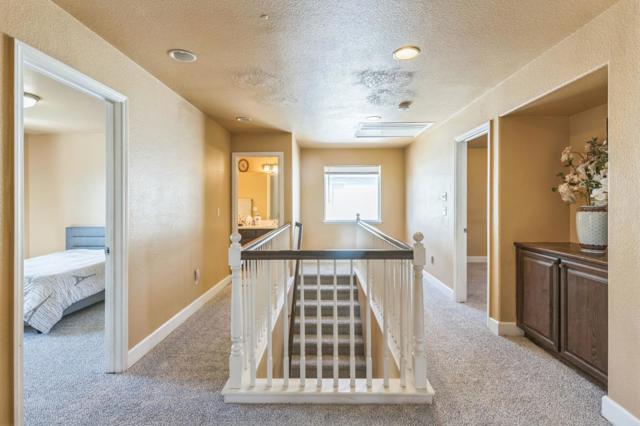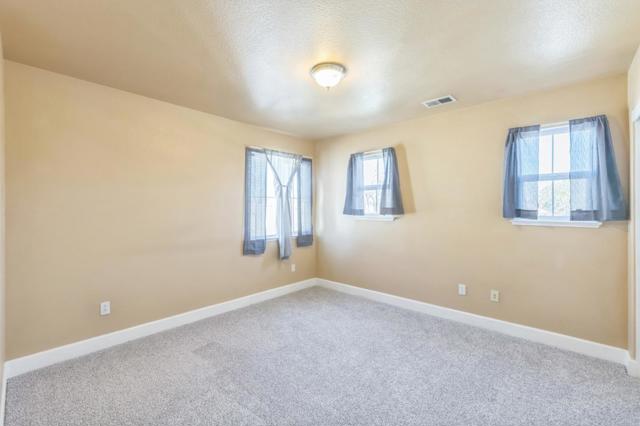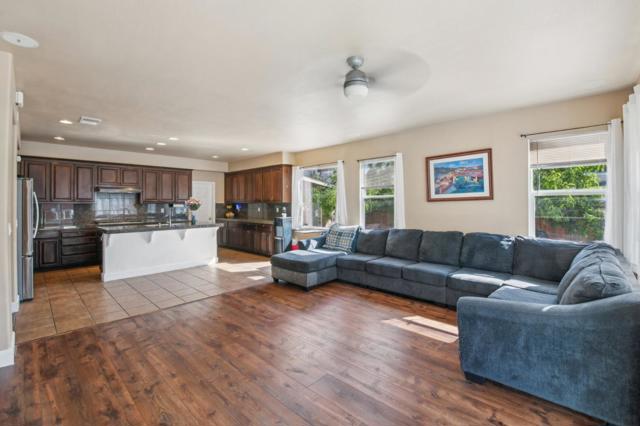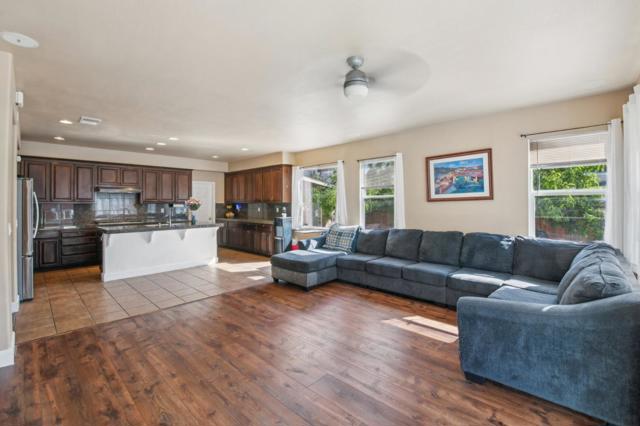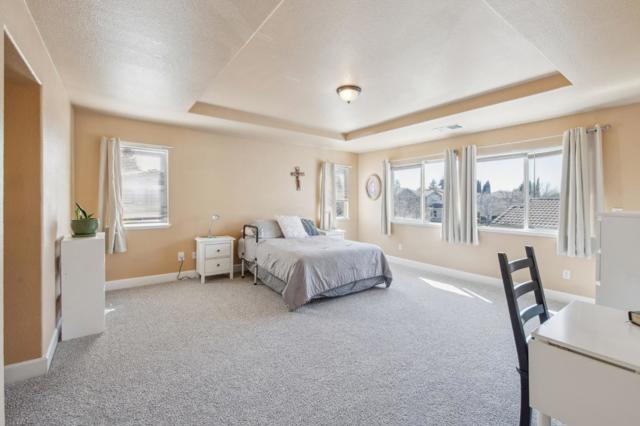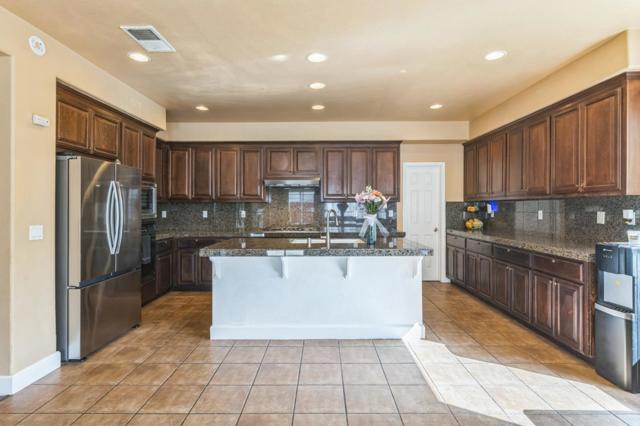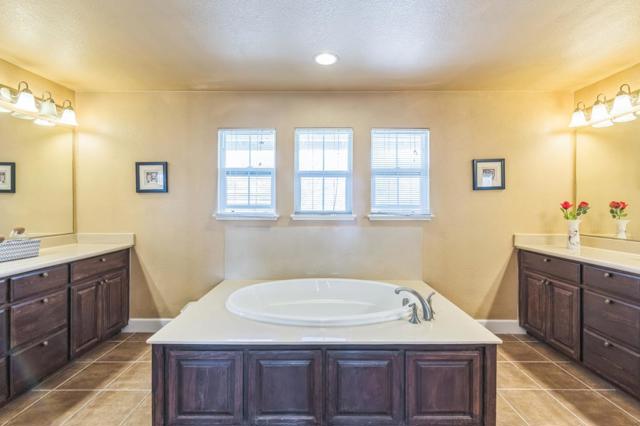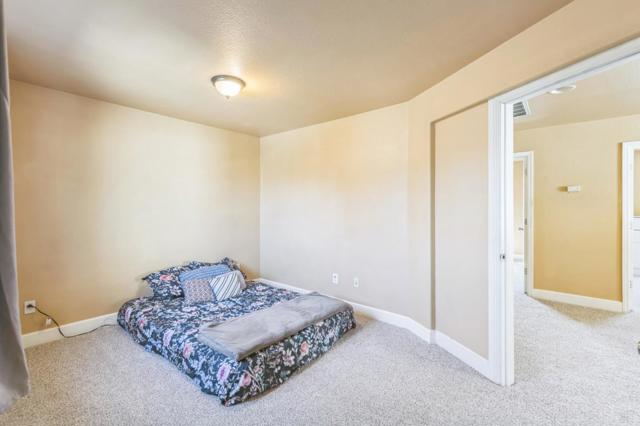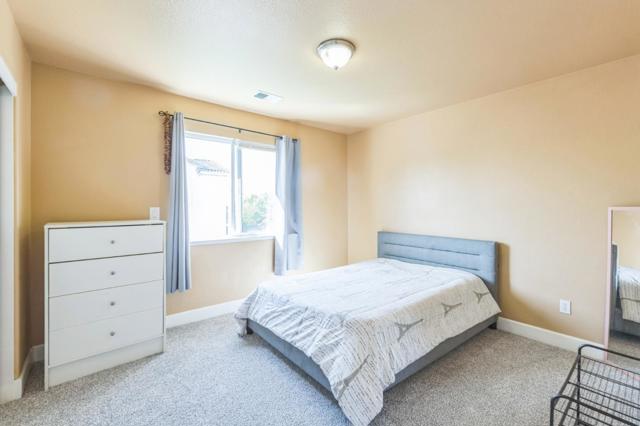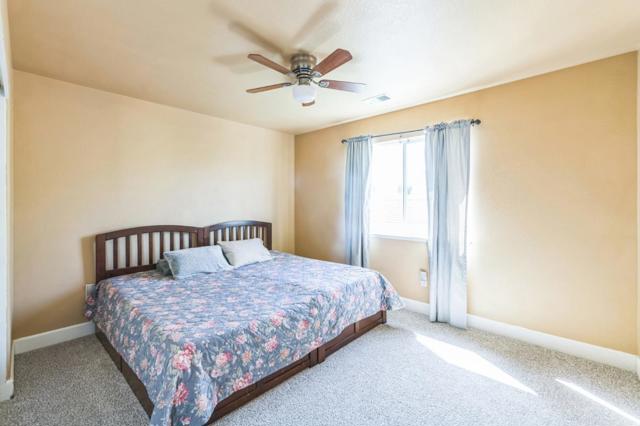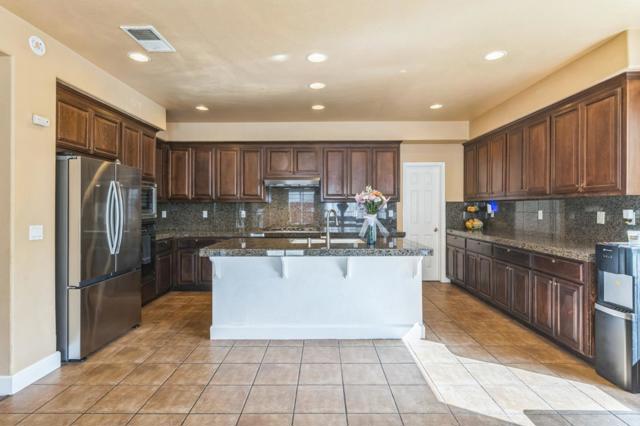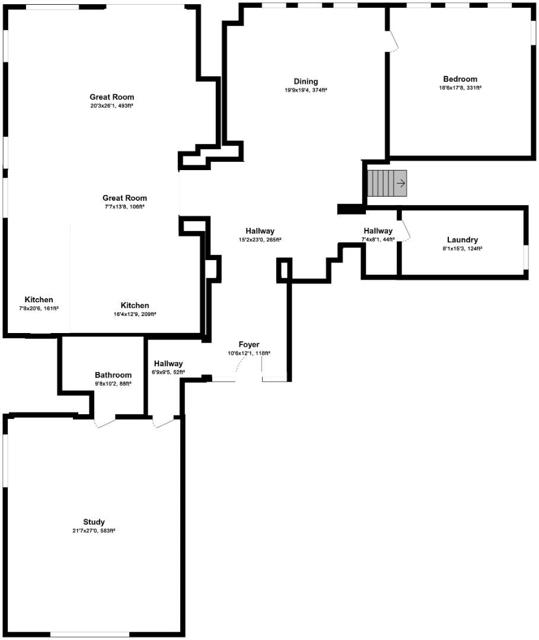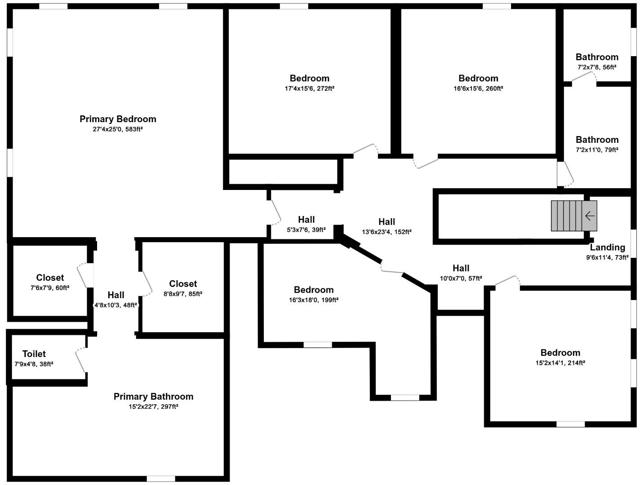Contact Xavier Gomez
Schedule A Showing
1512 Marigold Drive, Patterson, CA 95363
Priced at Only: $669,000
For more Information Call
Mobile: 714.478.6676
Address: 1512 Marigold Drive, Patterson, CA 95363
Property Photos
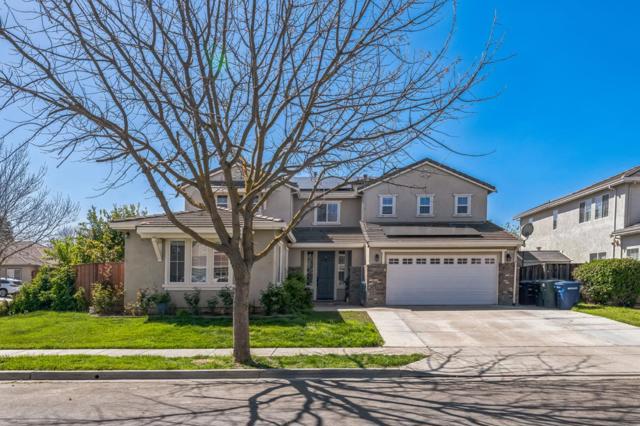
Property Location and Similar Properties
- MLS#: ML82000383 ( Single Family Residence )
- Street Address: 1512 Marigold Drive
- Viewed: 3
- Price: $669,000
- Price sqft: $191
- Waterfront: No
- Year Built: 2005
- Bldg sqft: 3499
- Bedrooms: 6
- Total Baths: 3
- Full Baths: 3
- Garage / Parking Spaces: 3
- Days On Market: 169
- Additional Information
- County: STANISLAUS
- City: Patterson
- Zipcode: 95363
- District: Patterson Joint Unified
- Elementary School: LASPAL
- Middle School: OTHER
- High School: OTHER
- Provided by: Prieto & Associates Real Estate
- Contact: Maria De Los Angeles Maria De Los Angeles

- DMCA Notice
-
DescriptionGreat Price Reduction! Welcome to this spacious 6 bedroom, 3 bathroom home located in the heart of Patterson. With 3,499 square feet of living space on a lot size of 7,428 square feet, this residence offers ample room for comfortable living. The modern kitchen is equipped with a built in oven range, gas stove, dishwasher, and pantry, perfect for any cooking enthusiast. The home features a mix of carpet, laminate, and tile flooring, catering to different style preferences. Enjoy the cozy atmosphere of the family room that includes a fireplace and is connected to the kitchen, creating a perfect gathering space. The dining options include a formal dining room, breakfast bar, and an eat in kitchen area. Stay cool with both ceiling fans and central AC. Additional amenities include an in ground solar heated pool, a utility room for laundry, and a garage with space for two cars, including an EV Level 2 (240 volts) hookup. The property is part of the Patterson Joint Unified School District. Don't miss this opportunity to own a beautiful home in a vibrant community. Solar panel system to be assumed by buyer.
Features
Accessibility Features
- None
Appliances
- Dishwasher
Architectural Style
- Contemporary
Association Amenities
- Playground
Common Walls
- No Common Walls
Construction Materials
- Stucco
Cooling
- Central Air
Direction Faces
- North
Eating Area
- Breakfast Counter / Bar
Elementary School
- LASPAL
Elementaryschool
- Las Palmas
Fencing
- Wood
Fireplace Features
- Family Room
- Gas Starter
Flooring
- Carpet
- Laminate
- Tile
Foundation Details
- Slab
Garage Spaces
- 2.00
Heating
- Central
- Fireplace(s)
High School
- OTHER
Highschool
- Other
Living Area Source
- Assessor
Middle School
- OTHER
Middleorjuniorschool
- Other
Parcel Number
- 021076048000
Pool Features
- Solar Heat
- In Ground
Property Type
- Single Family Residence
Roof
- Composition
- Shingle
School District
- Patterson Joint Unified
Spa Features
- Solar Heated
- In Ground
View
- Neighborhood
Water Source
- Public
Year Built
- 2005
Year Built Source
- Assessor
Zoning
- R-1

- Xavier Gomez, BrkrAssc,CDPE
- RE/MAX College Park Realty
- BRE 01736488
- Mobile: 714.478.6676
- Fax: 714.975.9953
- salesbyxavier@gmail.com





