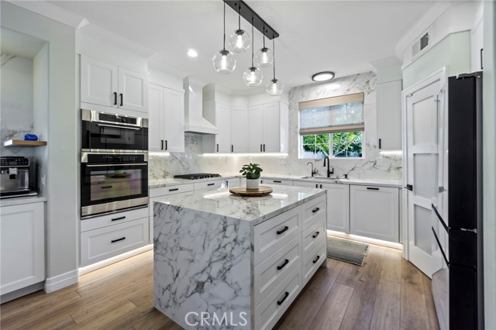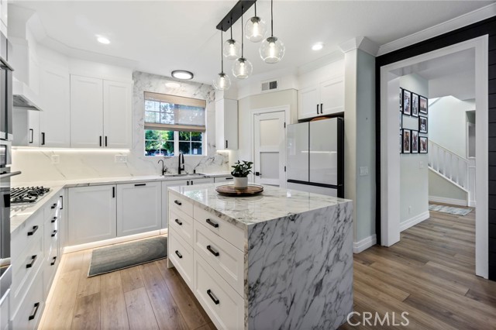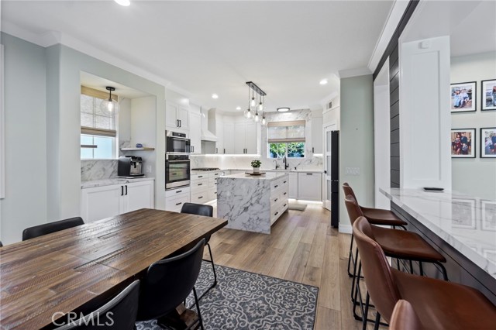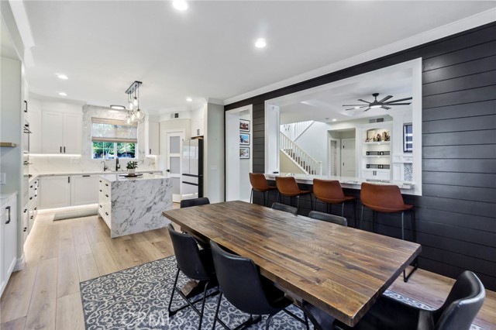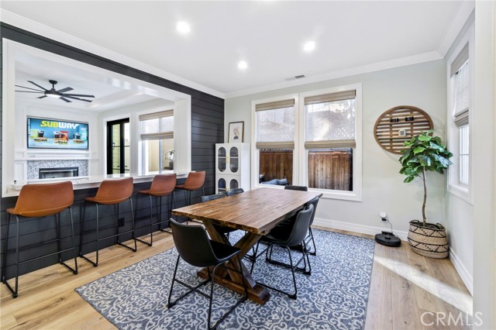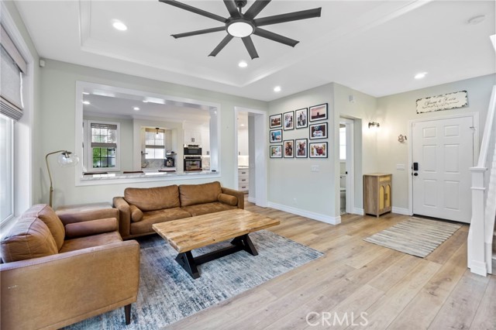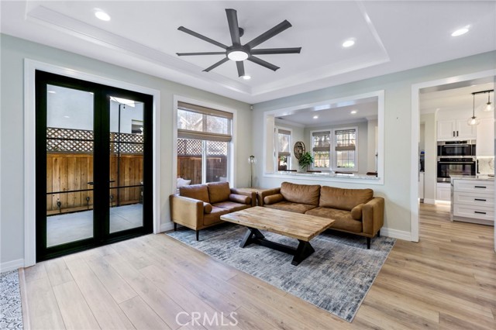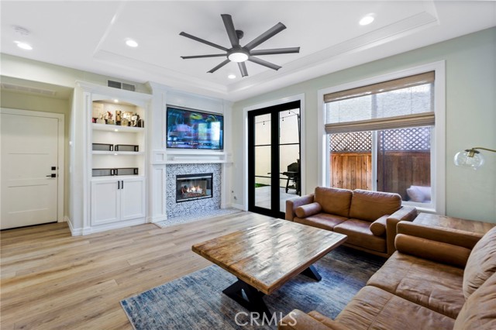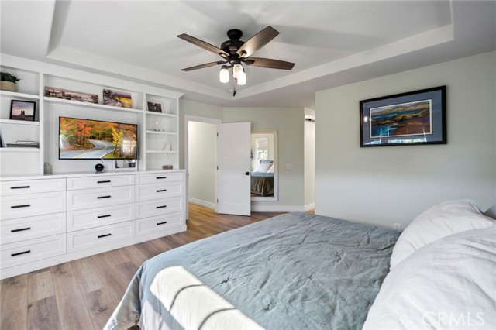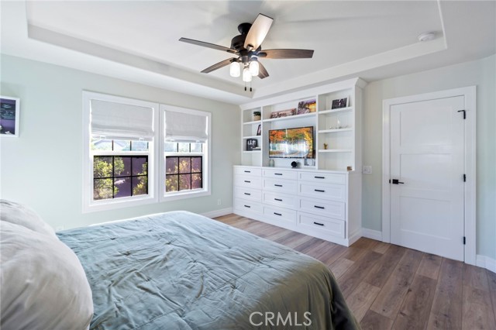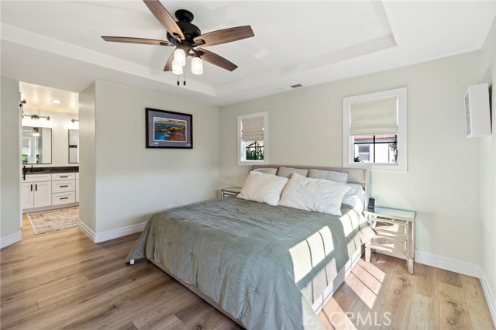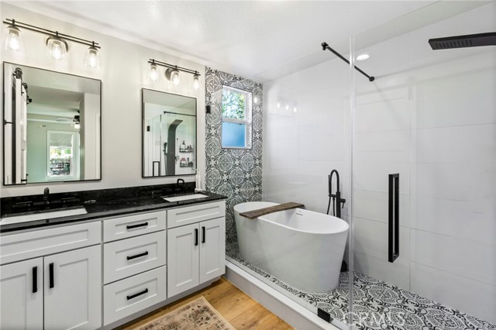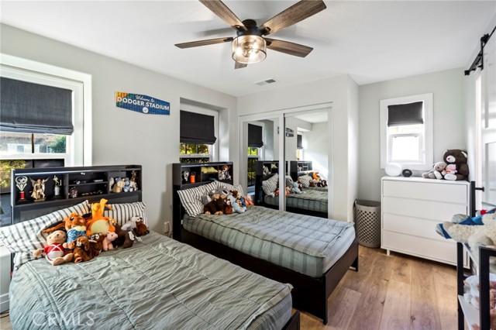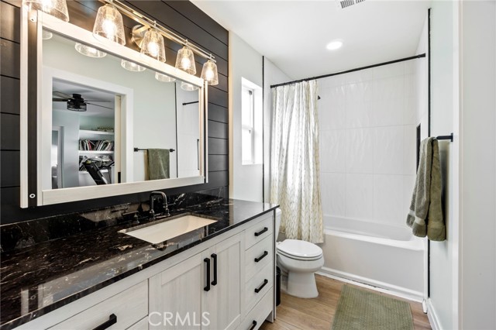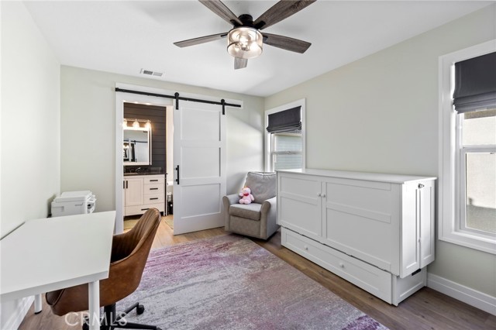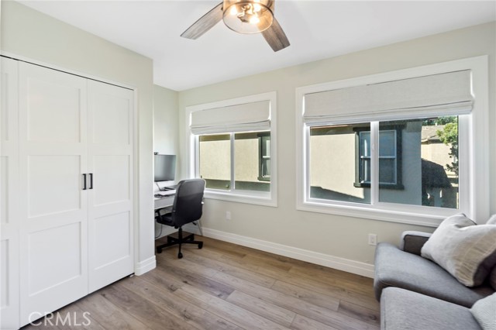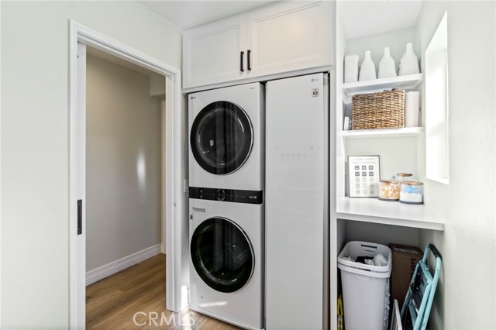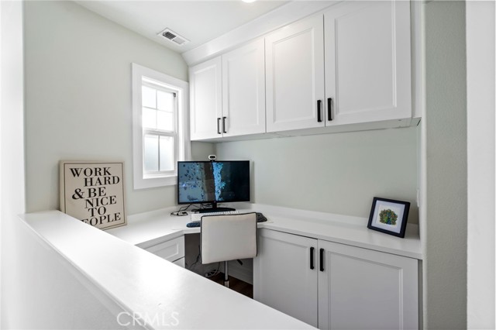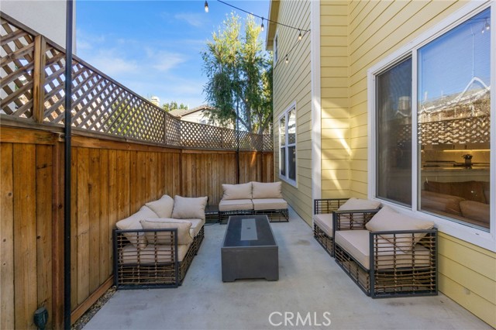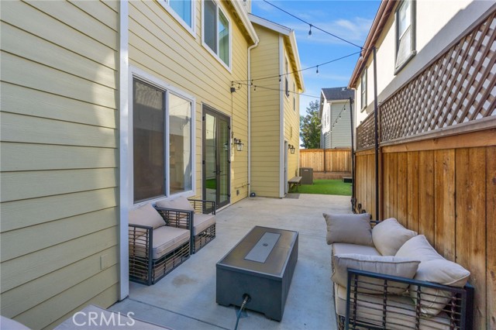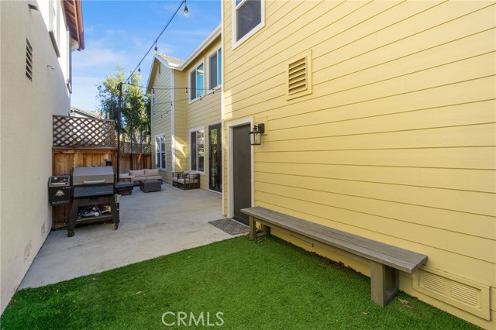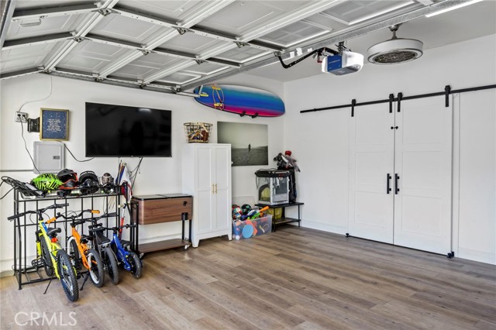Contact Xavier Gomez
Schedule A Showing
59 Iron Horse Trail, Ladera Ranch, CA 92694
Priced at Only: $1,399,900
For more Information Call
Mobile: 714.478.6676
Address: 59 Iron Horse Trail, Ladera Ranch, CA 92694
Property Photos
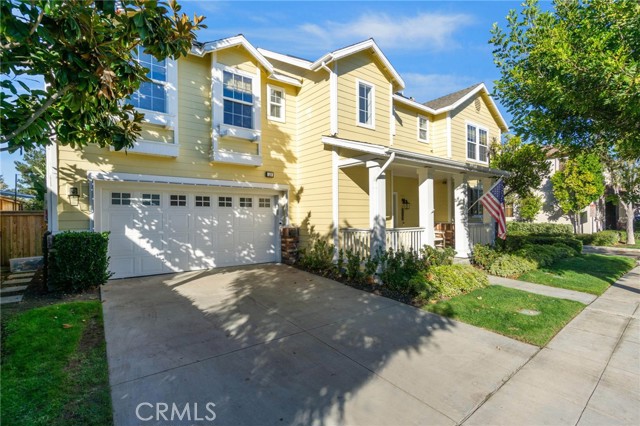
Property Location and Similar Properties
- MLS#: PW25070331 ( Single Family Residence )
- Street Address: 59 Iron Horse Trail
- Viewed: 4
- Price: $1,399,900
- Price sqft: $700
- Waterfront: Yes
- Wateraccess: Yes
- Year Built: 2000
- Bldg sqft: 2001
- Bedrooms: 4
- Total Baths: 3
- Full Baths: 2
- 1/2 Baths: 1
- Garage / Parking Spaces: 2
- Days On Market: 55
- Additional Information
- County: ORANGE
- City: Ladera Ranch
- Zipcode: 92694
- Subdivision: Trails (tral)
- District: Capistrano Unified
- Elementary School: CHAPPA
- Middle School: LADRAN
- High School: TESERO
- Provided by: Premier Realty Associates
- Contact: Katie Katie

- DMCA Notice
-
DescriptionBeautifully Updated Home in the Heart of Ladera Ranch! Welcome to this stunning detached home in the highly sought after Trails neighborhood of Ladera Ranch. Offering four spacious bedrooms, three bathrooms, and an attached two car garage, this thoughtfully upgraded residence blends modern style with everyday comfort. Step inside to a warm and inviting living room, complete with a charming fireplace and built in entertainment center. The open concept family room seamlessly connects to the beautifully updated kitchen, featuring sleek new cabinetry, an oversized kitchen island, a walk in pantry, porcelain slab countertops and backsplash, stainless steel appliances, and a breakfast bar that flows effortlessly into the dining area. Woven window coverings and upgraded French patio doors enhance both style and natural light. Upstairs, the private primary suite serves as a luxurious retreat, boasting a custom built in wall unit with dresser drawers, a spa inspired ensuite with a walk in shower, soaking tub, dual sinks, and a spacious walk in closet. Three additional bedrooms, a convenient office nook, and a dedicated laundry room with a folding station complete the upper level. The private, low maintenance backyard features artificial turfperfect for outdoor entertaining. Additional home upgrades include PEX piping, a whole house water filtration system, a reverse osmosis (RO) system, luxury vinyl plank flooring, custom Roman blackout shades, and a custom built spacious garage storage closet. A unique bonus is the permanent exterior holiday lighting, easily programmable via an app to celebrate all your favorite holidays in style. As part of the master planned Ladera Ranch community, residents enjoy an exceptional lifestyle with access to four clubhouses, a private water park, a skate park, multiple pools, 18 community parks, and miles of scenic hiking and biking trails, as well as pickleball, tennis, and basketball courts. Located within the highly rated Capistrano Unified School District, serving Chaparral Elementary and Ladera Ranch Middle School, this home offers not just a place to live, but a vibrant and well connected community. Plus, the HOA includes Cox high speed internet and front yard landscaping for added convenience. Dont miss this incredible opportunity to own a beautifully upgraded home in one of Orange Countys most desirable neighborhoods!
Features
Appliances
- Dishwasher
- Electric Oven
- Freezer
- Disposal
- Gas Cooktop
- Gas Water Heater
- Ice Maker
- Microwave
- Range Hood
- Refrigerator
- Vented Exhaust Fan
- Water Line to Refrigerator
- Water Purifier
Architectural Style
- Cape Cod
- Cottage
- Craftsman
Assessments
- CFD/Mello-Roos
Association Amenities
- Pickleball
- Pool
- Spa/Hot Tub
- Barbecue
- Outdoor Cooking Area
- Picnic Area
- Playground
- Dog Park
- Tennis Court(s)
- Paddle Tennis
- Sport Court
- Biking Trails
- Hiking Trails
- Clubhouse
- Security
- Other
- Maintenance Front Yard
Association Fee
- 326.00
Association Fee Frequency
- Monthly
Builder Name
- John Laing
Commoninterest
- Planned Development
Common Walls
- No Common Walls
Cooling
- Central Air
Country
- US
Days On Market
- 36
Eating Area
- Breakfast Counter / Bar
- Family Kitchen
- In Kitchen
Electric
- Photovoltaics Third-Party Owned
Elementary School
- CHAPPA
Elementaryschool
- Chapparal
Fencing
- Wood
Fireplace Features
- Family Room
- Gas
Flooring
- Vinyl
Foundation Details
- Slab
Garage Spaces
- 2.00
Heating
- Forced Air
- Solar
High School
- TESERO
Highschool
- Tesoro
Inclusions
- All kitchen appliances
- washer
- dryer
Interior Features
- Built-in Features
- Ceiling Fan(s)
- Coffered Ceiling(s)
- Crown Molding
- Open Floorplan
- Pantry
- Recessed Lighting
- Wired for Data
Laundry Features
- Dryer Included
- Gas & Electric Dryer Hookup
- Individual Room
- Inside
- Upper Level
- Stackable
- Washer Hookup
- Washer Included
Levels
- Two
Living Area Source
- Estimated
Lockboxtype
- Supra
Lot Features
- Back Yard
- Close to Clubhouse
- Cul-De-Sac
- Front Yard
- Landscaped
- Park Nearby
Middle School
- LADRAN
Middleorjuniorschool
- Ladera Ranch
Parcel Number
- 93196737
Parking Features
- Direct Garage Access
- Driveway
- Garage
- Garage Faces Front
- Garage - Two Door
- Garage Door Opener
Patio And Porch Features
- Concrete
- Patio
- Patio Open
- Front Porch
Pool Features
- Association
Postalcodeplus4
- 0213
Property Type
- Single Family Residence
Property Condition
- Turnkey
School District
- Capistrano Unified
Security Features
- Carbon Monoxide Detector(s)
- Security System
- Smoke Detector(s)
Sewer
- Public Sewer
Spa Features
- Association
Subdivision Name Other
- Trails (TRAL)
Utilities
- Cable Connected
- Electricity Connected
- Natural Gas Connected
- Sewer Connected
- Water Connected
View
- Neighborhood
Window Features
- Blinds
- Drapes
Year Built
- 2000
Year Built Source
- Assessor

- Xavier Gomez, BrkrAssc,CDPE
- RE/MAX College Park Realty
- BRE 01736488
- Mobile: 714.478.6676
- Fax: 714.975.9953
- salesbyxavier@gmail.com



