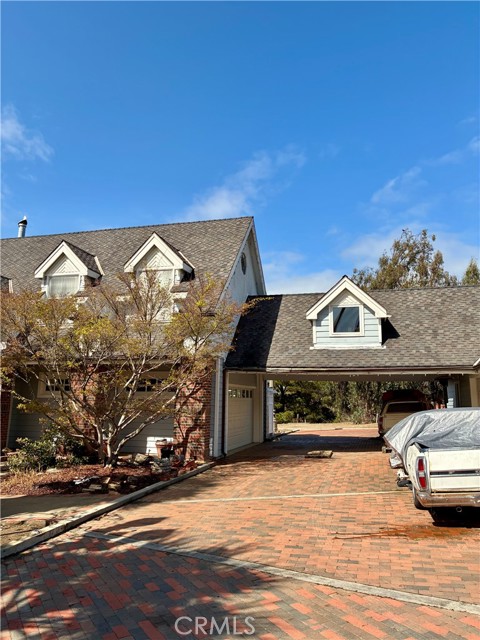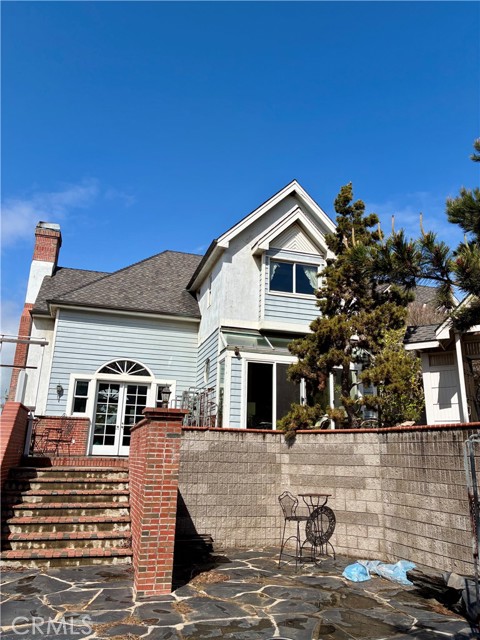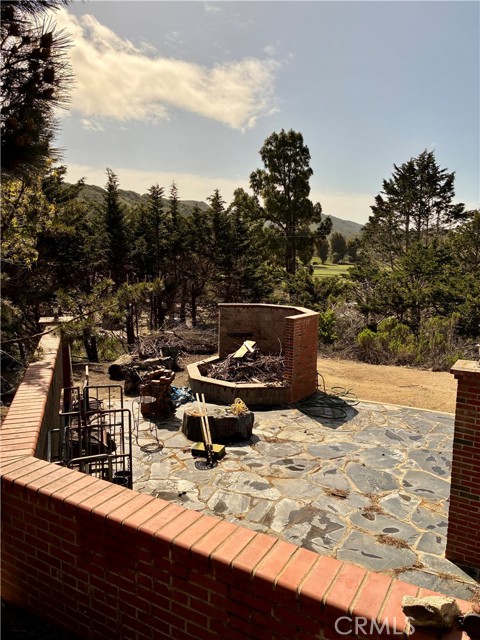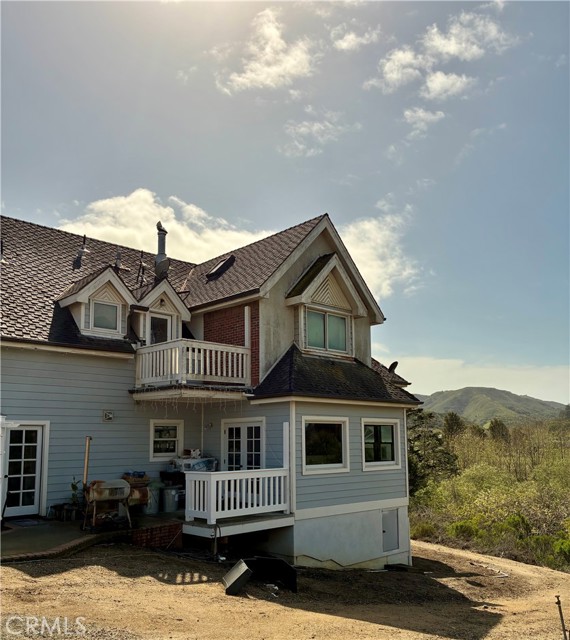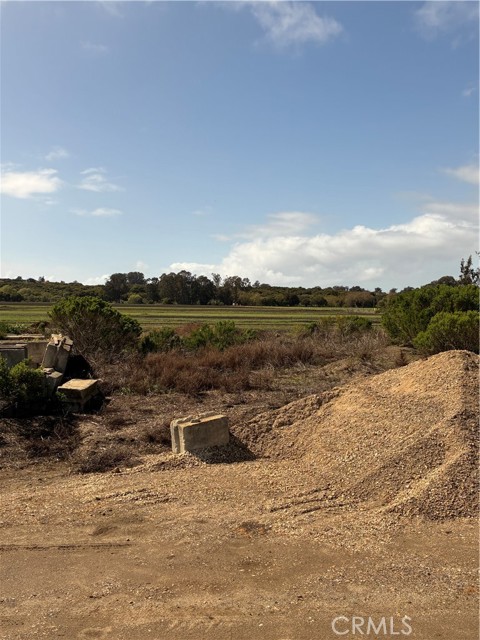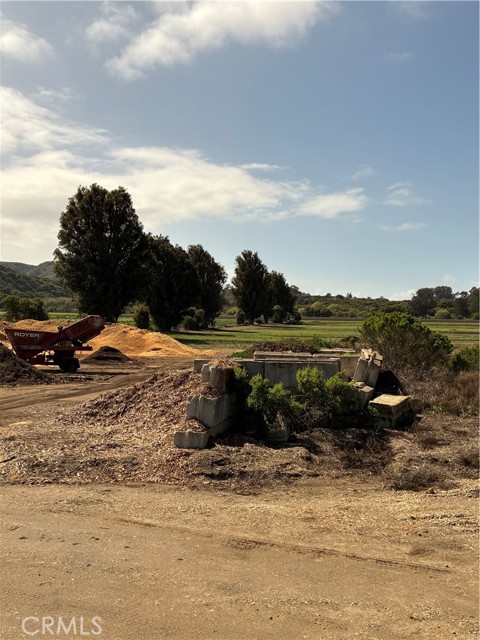Contact Xavier Gomez
Schedule A Showing
2130 Blue Heron View Lane, Los Osos, CA 93402
Priced at Only: $2,100,000
For more Information Call
Mobile: 714.478.6676
Address: 2130 Blue Heron View Lane, Los Osos, CA 93402
Property Photos
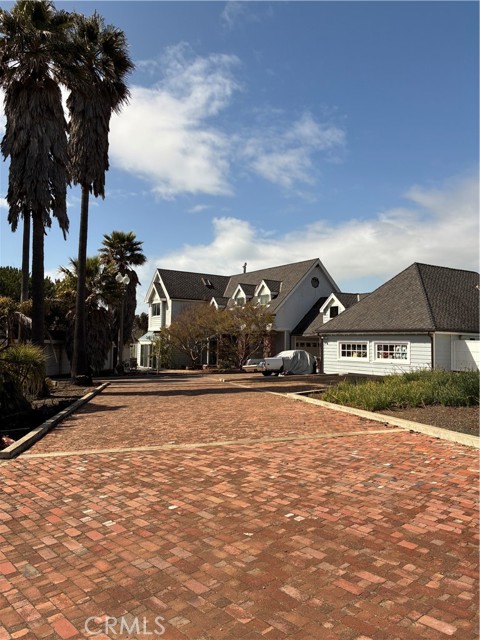
Property Location and Similar Properties
- MLS#: SC25071270 ( Single Family Residence )
- Street Address: 2130 Blue Heron View Lane
- Viewed: 2
- Price: $2,100,000
- Price sqft: $499
- Waterfront: No
- Year Built: 1996
- Bldg sqft: 4212
- Bedrooms: 3
- Total Baths: 3
- Full Baths: 2
- 1/2 Baths: 1
- Garage / Parking Spaces: 4
- Days On Market: 55
- Acreage: 18.00 acres
- Additional Information
- County: SAN LUIS OBISPO
- City: Los Osos
- Zipcode: 93402
- Subdivision: Other (othr)
- District: San Luis Coastal Unified
- Provided by: West Coast Properties
- Contact: Rick Rick

- DMCA Notice
-
DescriptionA must see property! Approx. 18 acres. The main house is about 4000 square feet of living space with a 1400 square foot garage/ shop space. 15 acres are flat and useable. Approx. 3000 square feet of sales office and shop space, with a 3 bedroom 2 bath dual wide mobile home permitted as farm workers quarters. The well produces in excess of 200 gallons per minute with a 4 inch line running the entire length of the ag fields. The house is a contemporary Victorian built in 1997, with ceiling heights of 9 and 24 feet. Sweeping views from about every window. 3 bedrooms with a 4th all mahogany library/music room, and sun room. The library has a set of 9 foot 150 year old pocket doors. The kitchen is large and open with Corian counters and wood flooring. The landscaping is a combination of mature plants and hard scape. Main features are a roofed garden wall that divides the tropical entry from the exotic rock garden with 25 year old Bonsai trees. A 14 foot diagonal fire pit with waterfall inside is surrounded by 1100 square feet of black slate patio. A circular driveway is all brick with 18 foot tall detailed antique light posts. Priced way below market value for a quick sale. Seller will do no work at this price. Seller will require up to 2 months to move after close of escrow.
Features
Accessibility Features
- None
Appliances
- Dishwasher
- Electric Oven
- Disposal
- Gas Cooktop
- Gas Water Heater
- Microwave
- Water Heater
Architectural Style
- Victorian
Assessments
- Unknown
Association Fee
- 0.00
Commoninterest
- None
Common Walls
- No Common Walls
Construction Materials
- Stucco
Cooling
- None
Country
- US
Eating Area
- Breakfast Counter / Bar
- Dining Room
Electric
- 220 Volts For Spa
- 220 Volts in Garage
- 220 Volts in Workshop
Entry Location
- front
Fencing
- Average Condition
- Barbed Wire
Fireplace Features
- Living Room
- Wood Burning
Flooring
- Carpet
- Laminate
Foundation Details
- Raised
Garage Spaces
- 4.00
Heating
- Forced Air
- Natural Gas
Interior Features
- Cathedral Ceiling(s)
- Ceiling Fan(s)
- Corian Counters
- High Ceilings
- Pantry
- Storage
- Unfurnished
Laundry Features
- Gas & Electric Dryer Hookup
- Inside
Levels
- Two
Living Area Source
- Assessor
Lockboxtype
- None
Lot Features
- 16-20 Units/Acre
- Horse Property
- Pasture
Other Structures
- Outbuilding
- Second Garage
- Second Garage Detached
- Shed(s)
- Storage
- Workshop
Parcel Number
- 074225020
Parking Features
- Carport
- Circular Driveway
- Driveway - Brick
- Oversized
- Pull-through
- RV Access/Parking
- RV Potential
- See Remarks
- Workshop in Garage
Patio And Porch Features
- See Remarks
- Stone
Pool Features
- None
Postalcodeplus4
- 4613
Property Type
- Single Family Residence
Property Condition
- Repairs Cosmetic
Road Surface Type
- Paved
Roof
- Composition
School District
- San Luis Coastal Unified
Sewer
- Conventional Septic
Spa Features
- Above Ground
Subdivision Name Other
- RURAL
Utilities
- Electricity Connected
- Natural Gas Connected
- Water Connected
View
- Hills
- Mountain(s)
- Pasture
Water Source
- Well
Year Built
- 1996
Year Built Source
- Assessor
Zoning
- 80

- Xavier Gomez, BrkrAssc,CDPE
- RE/MAX College Park Realty
- BRE 01736488
- Mobile: 714.478.6676
- Fax: 714.975.9953
- salesbyxavier@gmail.com



