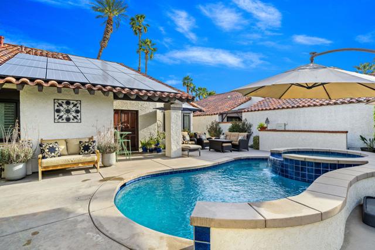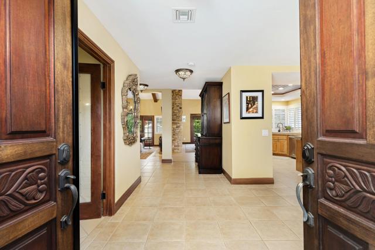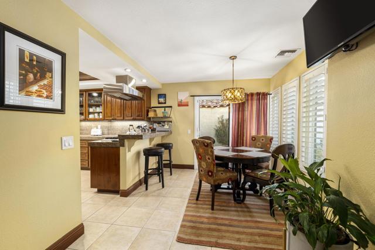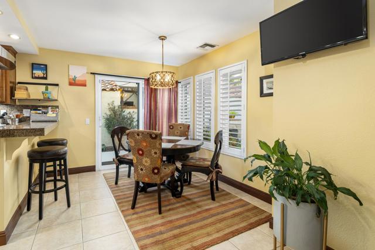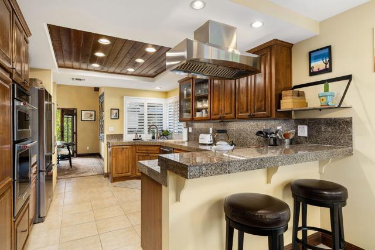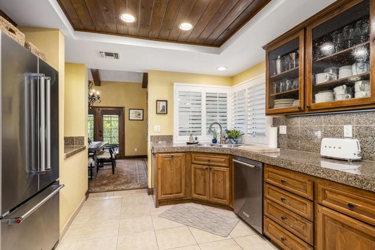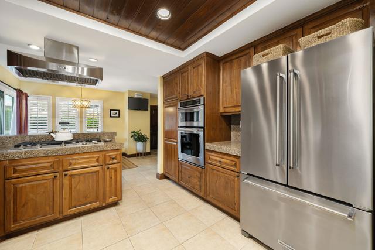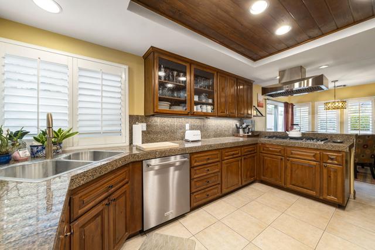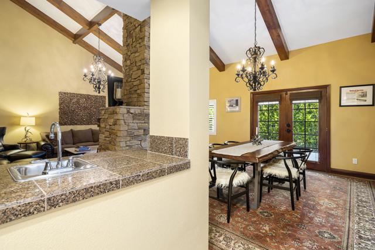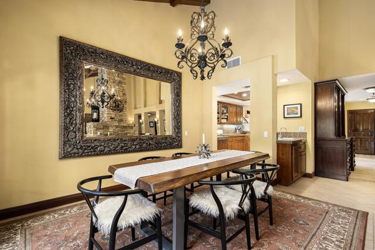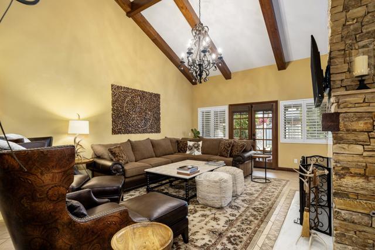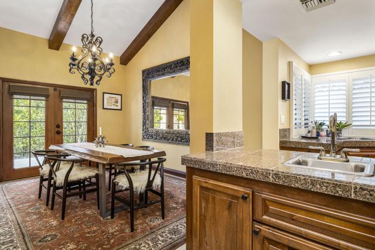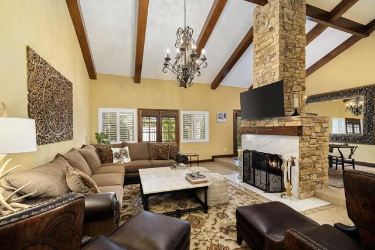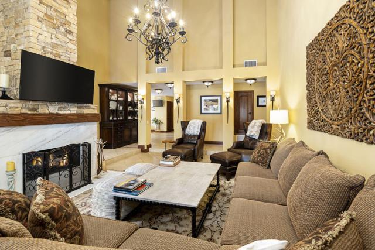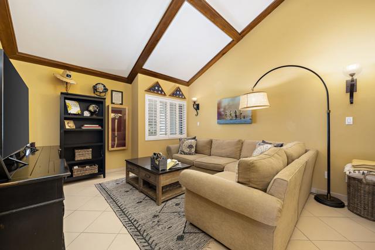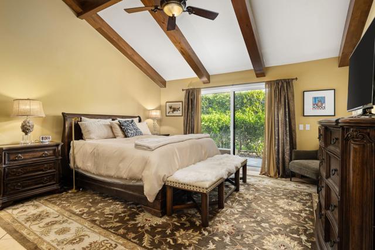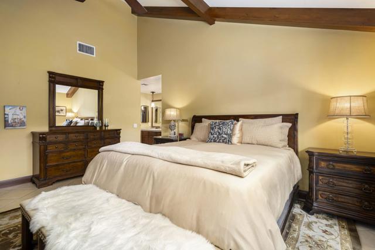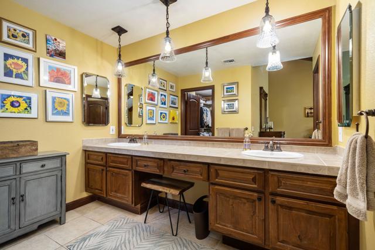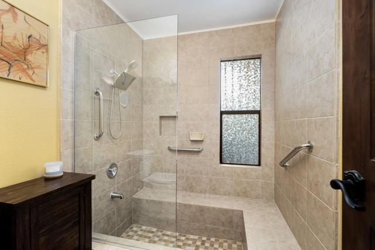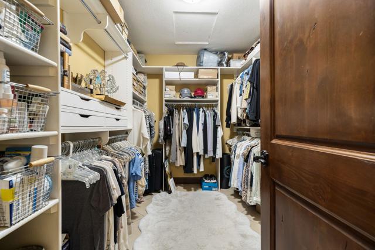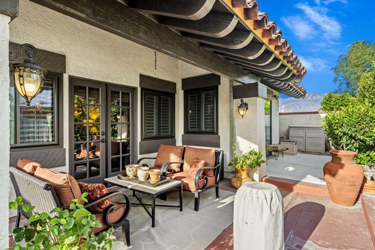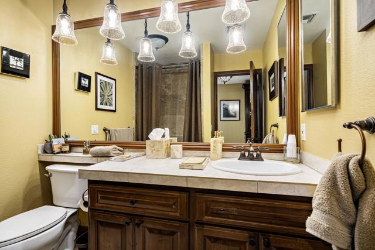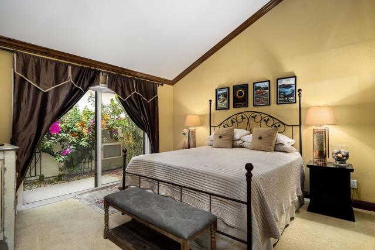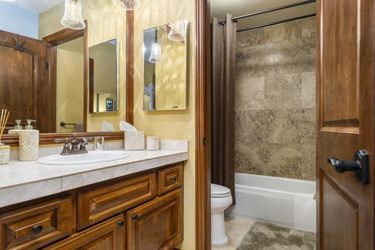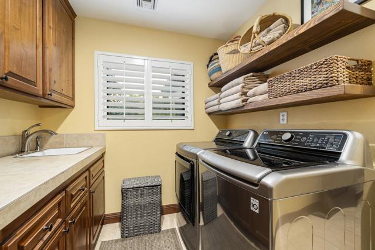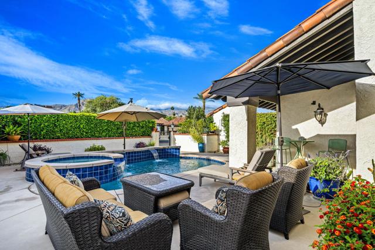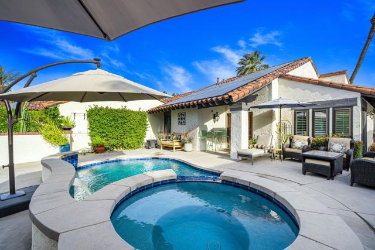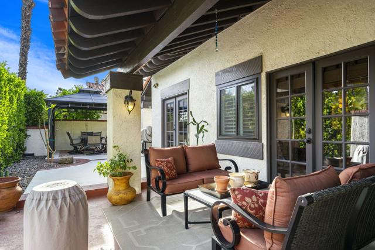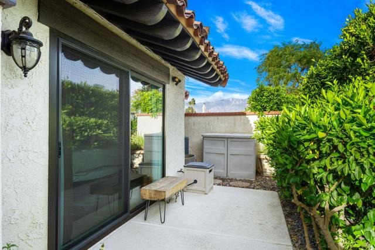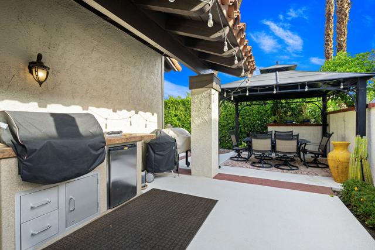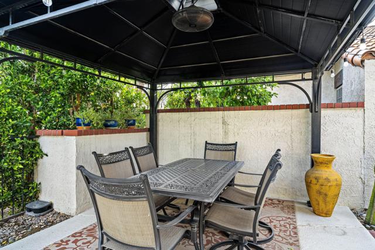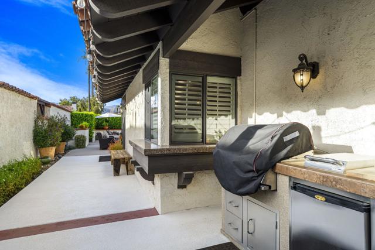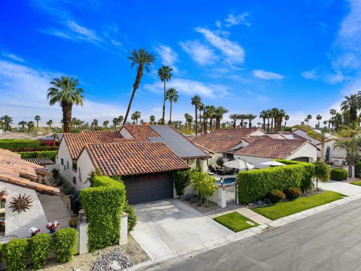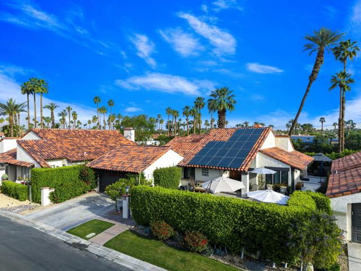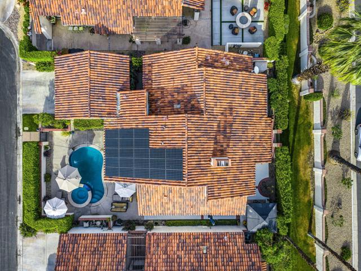Contact Xavier Gomez
Schedule A Showing
51 Calle Regina, Rancho Mirage, CA 92270
Priced at Only: $819,000
For more Information Call
Mobile: 714.478.6676
Address: 51 Calle Regina, Rancho Mirage, CA 92270
Property Photos
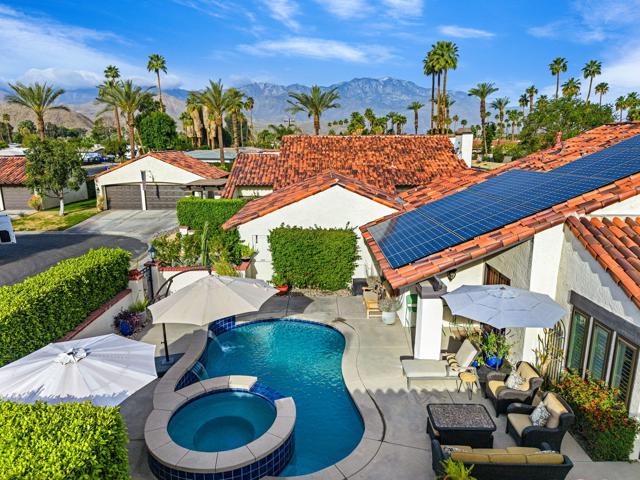
Property Location and Similar Properties
- MLS#: 219127700DA ( Condominium )
- Street Address: 51 Calle Regina
- Viewed: 2
- Price: $819,000
- Price sqft: $359
- Waterfront: No
- Year Built: 1980
- Bldg sqft: 2284
- Bedrooms: 3
- Total Baths: 3
- Full Baths: 3
- Garage / Parking Spaces: 6
- Days On Market: 213
- Additional Information
- County: RIVERSIDE
- City: Rancho Mirage
- Zipcode: 92270
- Subdivision: Casas De Seville
- Building: Casas De Seville
- Provided by: Windermere Real Estate
- Contact: Douglas Douglas

- DMCA Notice
-
DescriptionWelcome to your dream desert oasis! Nestled in the serene and sought after community of Casas De Sevilla, this home offers the perfect blend of luxury, comfort, and nature. Situated on a quiet cul de sac, with breathtaking mountain views, this Mediterranean style gem features three spacious ensuite bedrooms, a separate laundry room, and a beautifully designed kitchen perfect for entertaining.Step through the double doors into a bright and welcoming entryway, with the first bedroom to your left, currently used as a den. To the right, the breakfast nook flows into the chef inspired kitchen, while the dining area, highlighted by a stunning oversized mirror, creates an inviting space for family gatherings. The sunken living room, featuring French doors and a cozy fireplace, separates the living and dining areas, offering an elegant yet intimate space to relax.The master suite, just down the hall, boasts a large walk in closet, double vanities, a sunken tub, and direct access to a beautifully landscaped patio a perfect spot to unwind with a late night drink while soaking in the desert beauty. The third bedroom offers privacy and comfort, complete with its own bath.But the true heart of this home is the incredible outdoor living space. The magnificent pool and hot tub combination, surrounded by lush plantings, create a private sanctuary. A large built in BBQ and a cabana provide the ideal setting for dining and entertaining, day or night. Plus, with paid solar and dual pane windows, this home is energy efficient and built for modern living.Casas De Sevilla is a tranquil community offering large green spaces, winding roads, four beautiful pools, two tennis courts, and stunning mountain views. Don't miss the opportunity to make this remarkable home your own. Schedule a tour today and experience the beauty and serenity that awaits.
Features
Appliances
- Gas Cooktop
- Microwave
- Self Cleaning Oven
- Electric Oven
- Vented Exhaust Fan
- Water Line to Refrigerator
- Refrigerator
- Ice Maker
- Disposal
- Dishwasher
- Range Hood
Architectural Style
- Mediterranean
Association Amenities
- Controlled Access
- Tennis Court(s)
- Pet Rules
- Management
- Maintenance Grounds
Association Fee
- 786.00
Association Fee Frequency
- Monthly
Carport Spaces
- 0.00
Construction Materials
- Stucco
Cooling
- Central Air
Country
- US
Door Features
- Double Door Entry
- Sliding Doors
- French Doors
Eating Area
- Breakfast Nook
- Dining Room
Fencing
- Stucco Wall
Fireplace Features
- Masonry
- Gas
- Living Room
Flooring
- Tile
Foundation Details
- Slab
Garage Spaces
- 2.00
Heating
- Forced Air
- Natural Gas
Interior Features
- Beamed Ceilings
- Wet Bar
- Sunken Living Room
- Recessed Lighting
- High Ceilings
- Cathedral Ceiling(s)
Laundry Features
- Individual Room
Living Area Source
- Assessor
Lot Features
- Sprinkler System
- Planned Unit Development
Parcel Number
- 674081014
Parking Features
- Street
- Driveway
- Garage Door Opener
- Guest
Patio And Porch Features
- Covered
- Wrap Around
- Concrete
Pool Features
- Gunite
- In Ground
- Electric Heat
- Waterfall
- Private
Postalcodeplus4
- 2255
Property Type
- Condominium
Roof
- Tile
Security Features
- Automatic Gate
- Gated Community
Spa Features
- Heated
- Private
- Gunite
- In Ground
Subdivision Name Other
- Casas de Seville
Uncovered Spaces
- 2.00
Utilities
- Cable Available
View
- Mountain(s)
Virtual Tour Url
- https://app.onepointmediagroup.com/sites/pnjazon/unbranded
Window Features
- Drapes
- Shutters
- Skylight(s)
- French/Mullioned
- Double Pane Windows
Year Built
- 1980
Year Built Source
- Assessor

- Xavier Gomez, BrkrAssc,CDPE
- RE/MAX College Park Realty
- BRE 01736488
- Mobile: 714.478.6676
- Fax: 714.975.9953
- salesbyxavier@gmail.com



