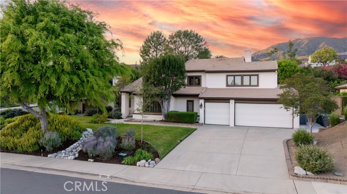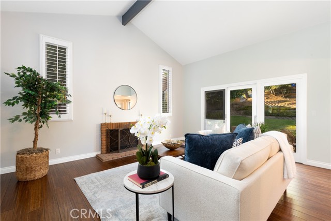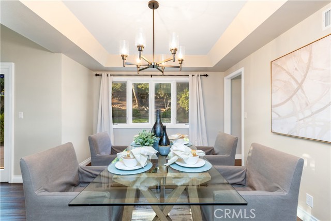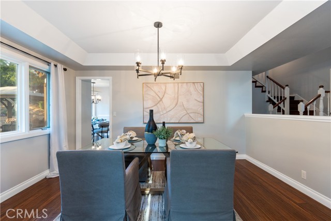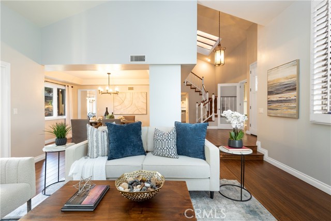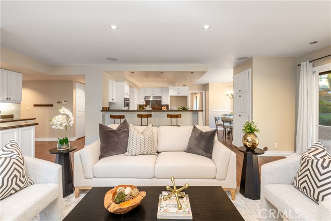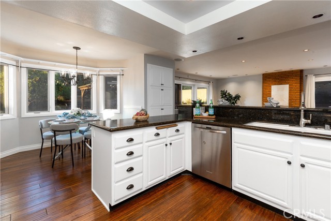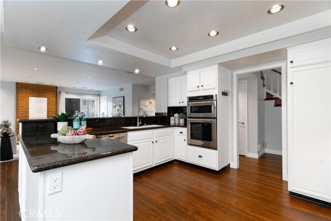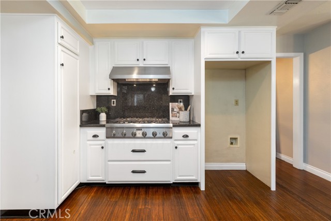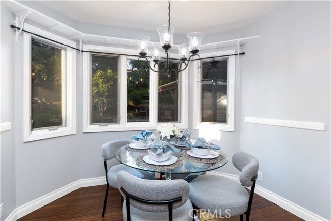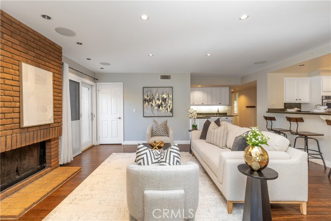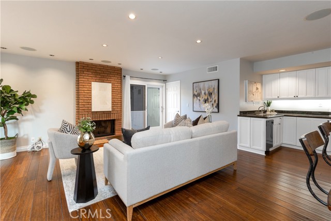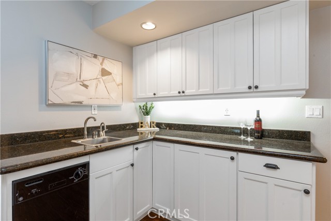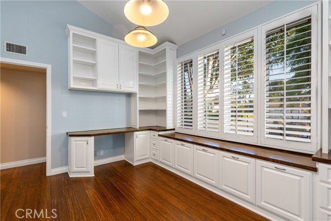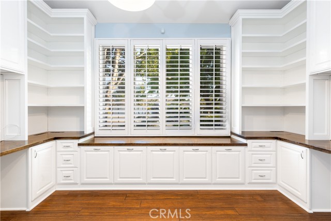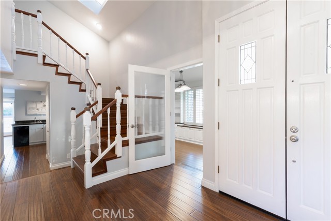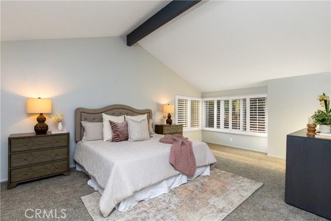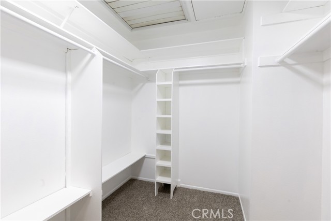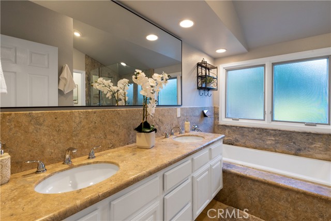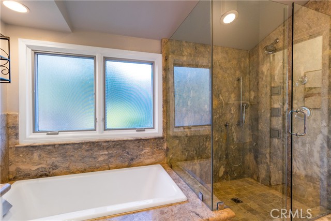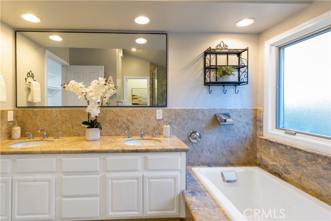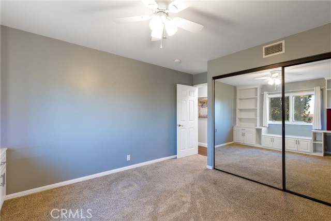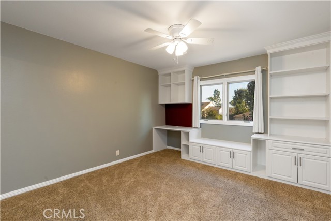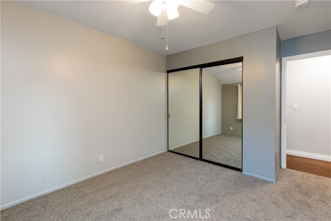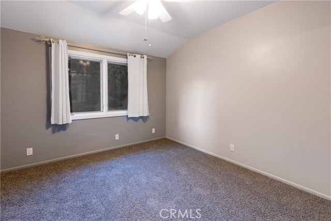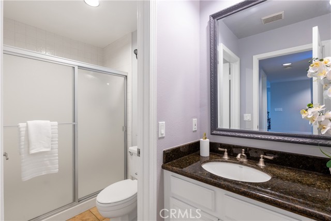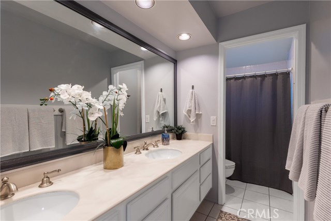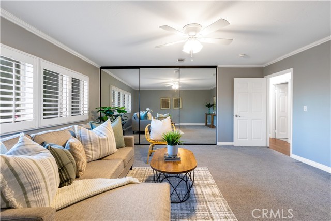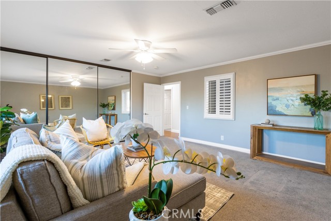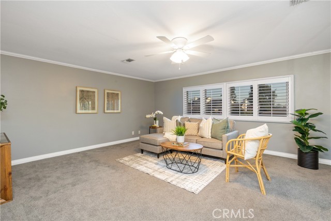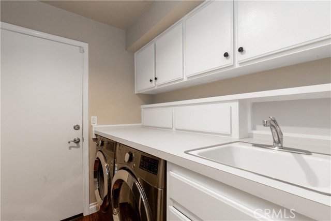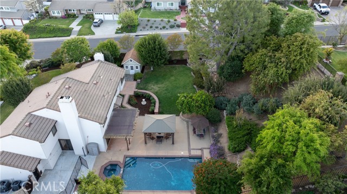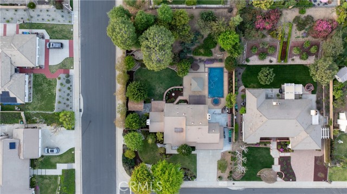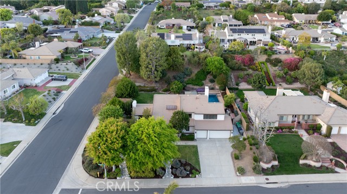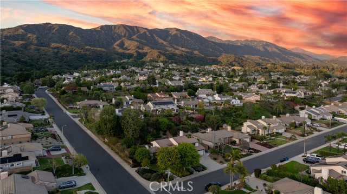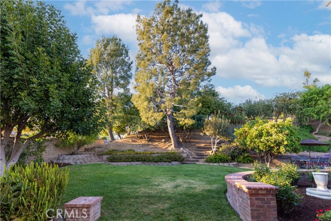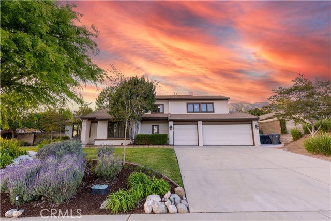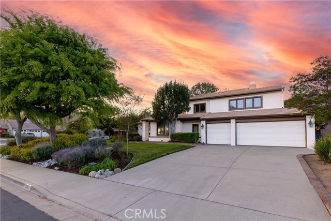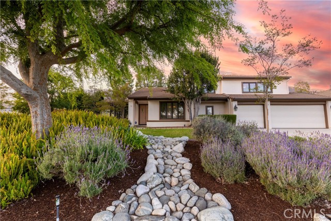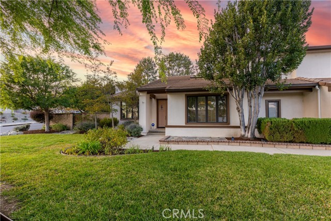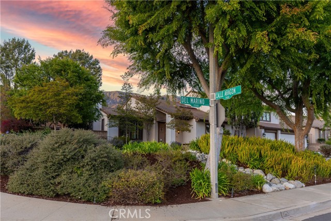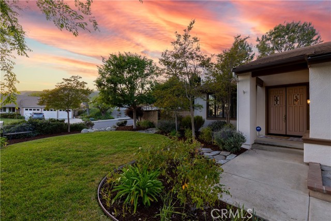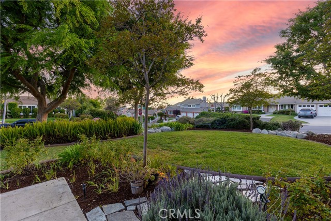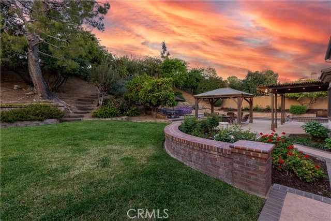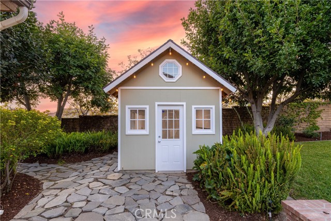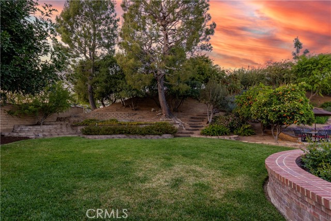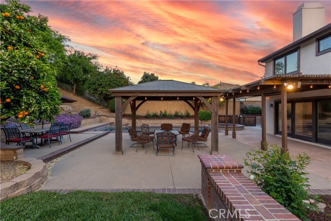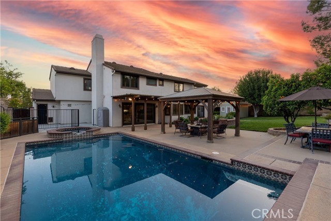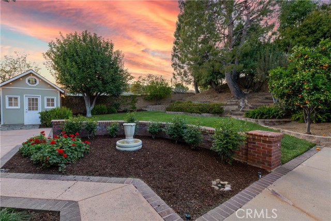Contact Xavier Gomez
Schedule A Showing
2203 Del Marino, La Verne, CA 91750
Priced at Only: $1,598,000
For more Information Call
Mobile: 714.478.6676
Address: 2203 Del Marino, La Verne, CA 91750
Property Photos
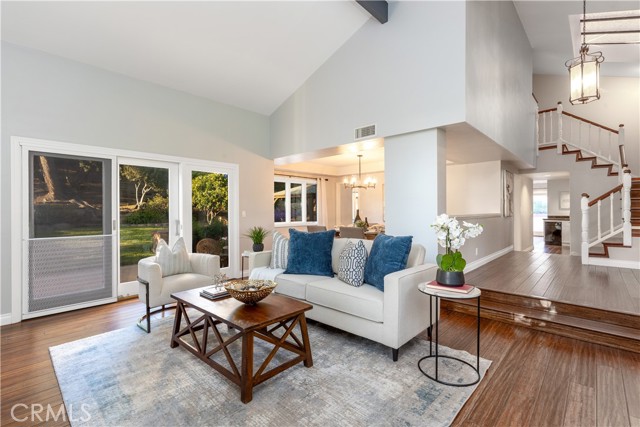
Property Location and Similar Properties
- MLS#: CV25071921 ( Single Family Residence )
- Street Address: 2203 Del Marino
- Viewed: 3
- Price: $1,598,000
- Price sqft: $554
- Waterfront: Yes
- Wateraccess: Yes
- Year Built: 1985
- Bldg sqft: 2882
- Bedrooms: 5
- Total Baths: 3
- Full Baths: 3
- Garage / Parking Spaces: 3
- Days On Market: 55
- Additional Information
- County: LOS ANGELES
- City: La Verne
- Zipcode: 91750
- District: Bonita Unified
- Elementary School: OAKMES
- Middle School: RAMONA
- High School: BONITA
- Provided by: Legacy Real Estate
- Contact: Cara Cara

- DMCA Notice
-
DescriptionSet on a spacious corner lot in the desirable North La Verne foothills, this beautifully updated home offers serene mountain views and direct access to nearby trails for hiking, biking, and horseback riding. Inside, the floor plan is both functional and inviting, with a bonus room, custom built ins, plantation shutters, and a warm fireplace that anchors the living space. The primary suite offers a relaxing escape with travertine and marble finishes, dual vanities, and a spa inspired design. Step outside to a backyard built for entertainingfeaturing a remodeled pool and spa, multiple patios lit by string lights, and more than 50 mature fruit bearing trees including pomegranate, orange, lime, and pear. A Thermador cooktop, tankless water heater, separate pet enclosure, and a well lit garden shed with a workbench add even more to love. Refined, relaxed, and full of thoughtful touchesthis home is ready to impress.
Features
Appliances
- 6 Burner Stove
- Dishwasher
- Disposal
- Microwave
- Range Hood
- Tankless Water Heater
- Vented Exhaust Fan
- Water Heater
- Water Line to Refrigerator
Architectural Style
- Traditional
Assessments
- None
Association Fee
- 0.00
Commoninterest
- None
Common Walls
- No Common Walls
Construction Materials
- Frame
- Stucco
Cooling
- Central Air
Country
- US
Days On Market
- 30
Door Features
- Double Door Entry
Eating Area
- Area
- Breakfast Counter / Bar
- Breakfast Nook
- Dining Room
- In Kitchen
Electric
- Standard
Elementary School
- OAKMES
Elementaryschool
- Oak Mesa
Entry Location
- Front Door
Fencing
- Block
- Wood
- Wrought Iron
Fireplace Features
- Family Room
- Living Room
- Gas
Flooring
- Bamboo
- Carpet
- Tile
Foundation Details
- Slab
Garage Spaces
- 3.00
Heating
- Central
High School
- BONITA
Highschool
- Bonita
Interior Features
- Granite Counters
- Pull Down Stairs to Attic
- Recessed Lighting
- Wired for Sound
Laundry Features
- Gas Dryer Hookup
- Individual Room
- Inside
- Washer Hookup
Levels
- Two
Living Area Source
- Assessor
Lockboxtype
- Supra
Lockboxversion
- Supra
Lot Features
- 0-1 Unit/Acre
- Corner Lot
- Front Yard
- Landscaped
- Lawn
- Lot 10000-19999 Sqft
- Sprinklers Drip System
- Sprinklers In Front
- Sprinklers In Rear
- Treed Lot
Middle School
- RAMONA
Middleorjuniorschool
- Ramona
Parcel Number
- 8678059026
Parking Features
- Driveway
- Garage
- Garage - Two Door
Patio And Porch Features
- Concrete
Pool Features
- Private
- Fenced
- Heated
- Gas Heat
- In Ground
Postalcodeplus4
- 1104
Property Type
- Single Family Residence
Property Condition
- Turnkey
Road Frontage Type
- City Street
Roof
- Concrete
- Tile
School District
- Bonita Unified
Sewer
- Public Sewer
Spa Features
- Private
- Heated
- In Ground
Utilities
- Electricity Connected
- Natural Gas Connected
- Sewer Connected
- Water Connected
View
- Mountain(s)
- Neighborhood
- Pool
Virtual Tour Url
- https://my.matterport.com/show/?m=Jwvaw4aSWRG&mls=1
Water Source
- Public
Window Features
- Double Pane Windows
- Plantation Shutters
Year Built
- 1985
Year Built Source
- Public Records
Zoning
- LVPR2D*

- Xavier Gomez, BrkrAssc,CDPE
- RE/MAX College Park Realty
- BRE 01736488
- Mobile: 714.478.6676
- Fax: 714.975.9953
- salesbyxavier@gmail.com



