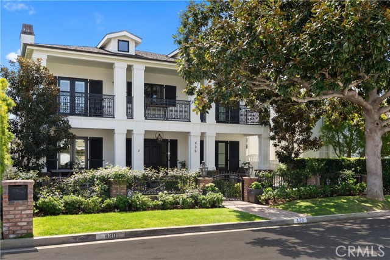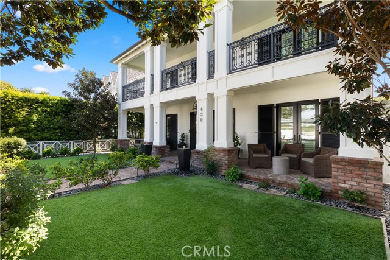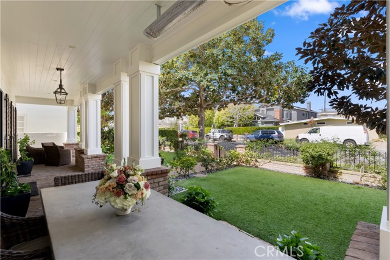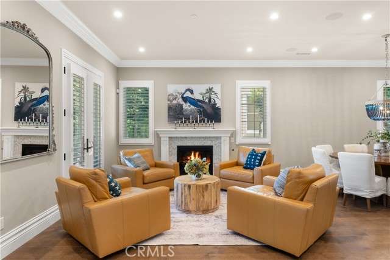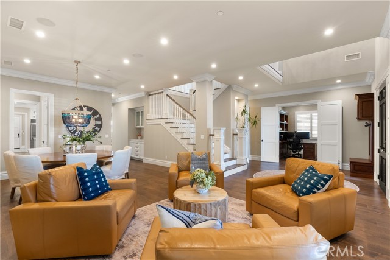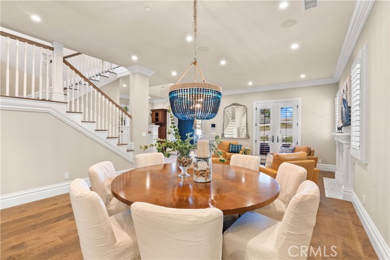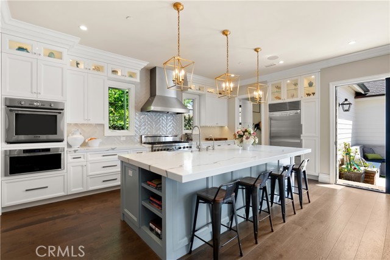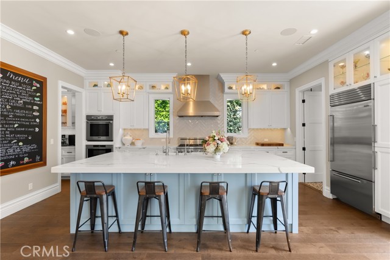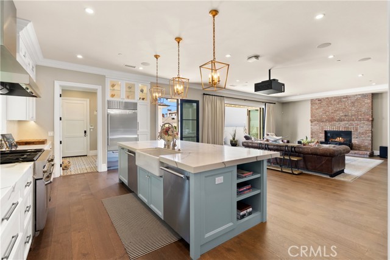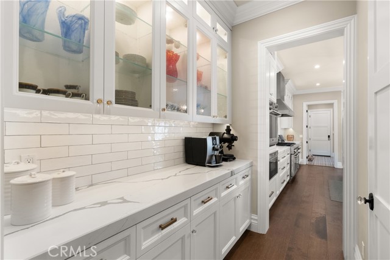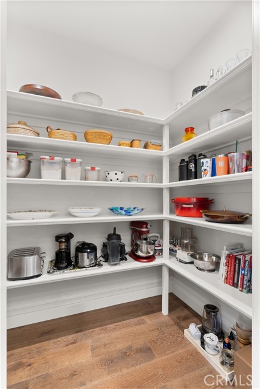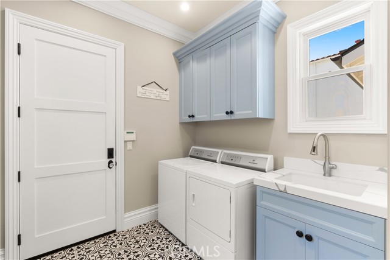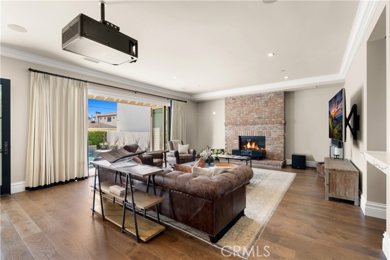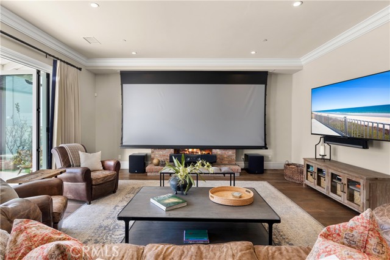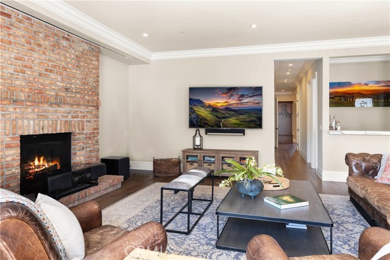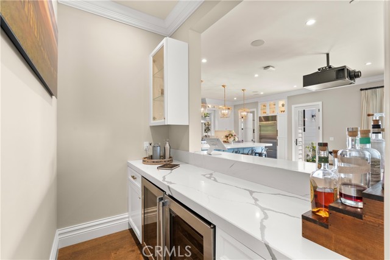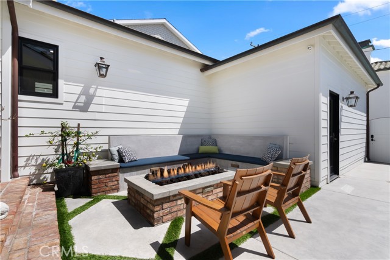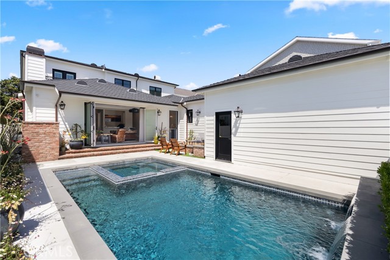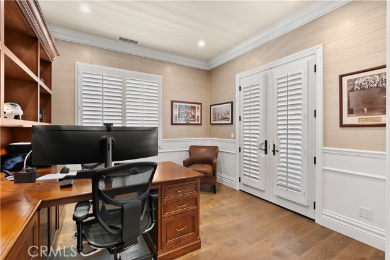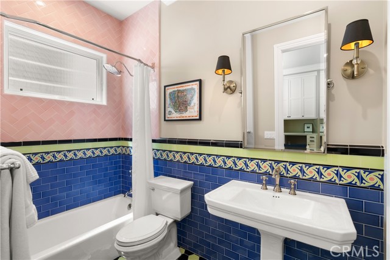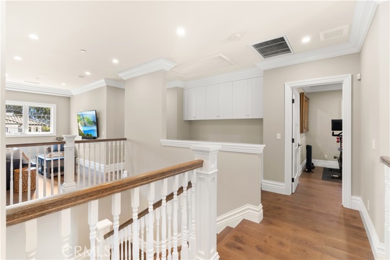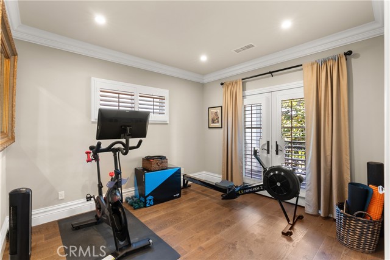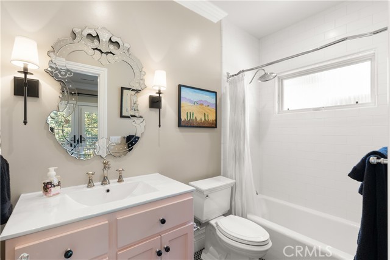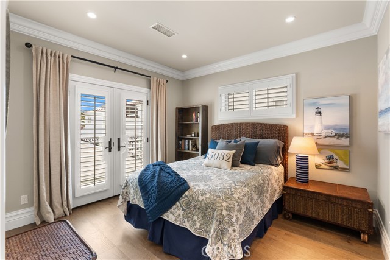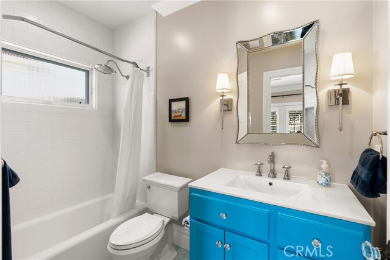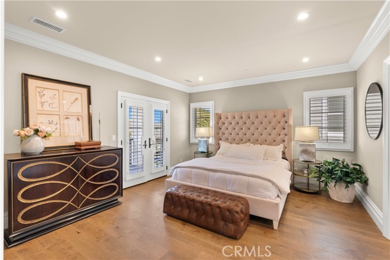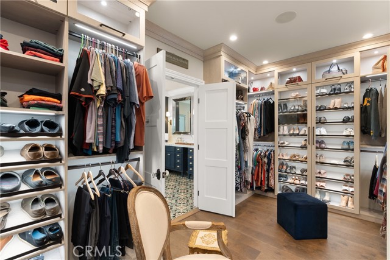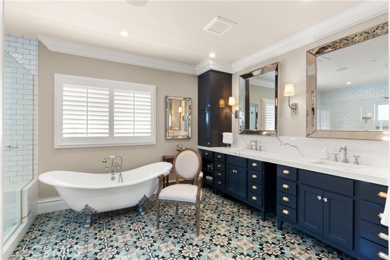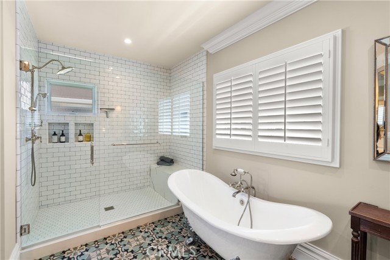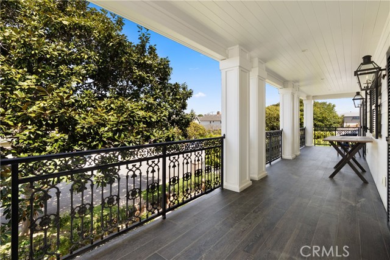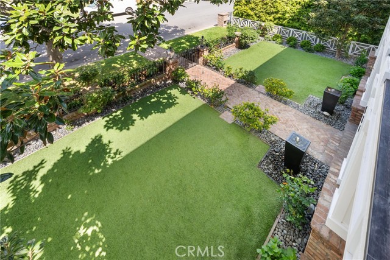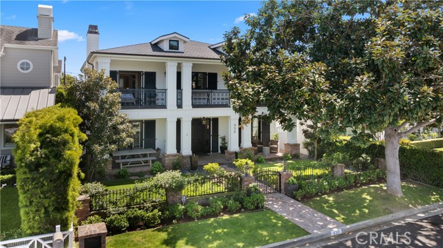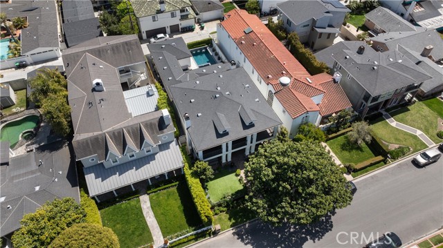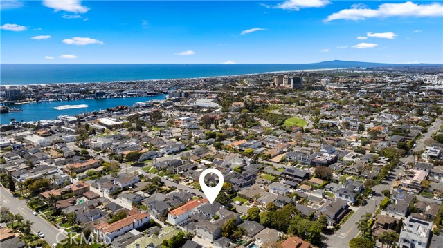Contact Xavier Gomez
Schedule A Showing
430 Aliso Avenue, Newport Beach, CA 92663
Priced at Only: $5,795,000
For more Information Call
Address: 430 Aliso Avenue, Newport Beach, CA 92663
Property Photos
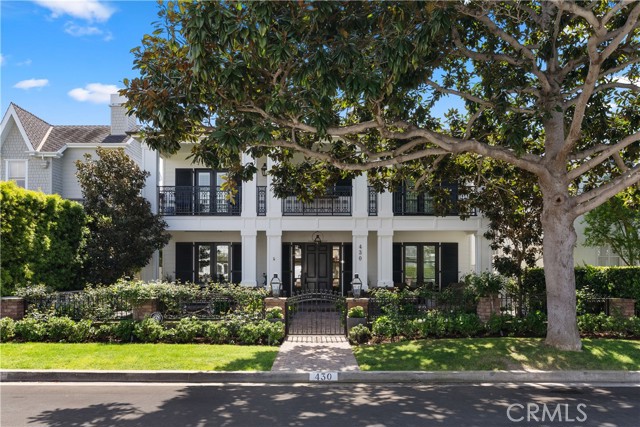
Property Location and Similar Properties
- MLS#: NP25065820 ( Single Family Residence )
- Street Address: 430 Aliso Avenue
- Viewed: 8
- Price: $5,795,000
- Price sqft: $1,496
- Waterfront: Yes
- Wateraccess: Yes
- Year Built: 2018
- Bldg sqft: 3873
- Bedrooms: 4
- Total Baths: 5
- Full Baths: 4
- 1/2 Baths: 1
- Garage / Parking Spaces: 2
- Days On Market: 291
- Additional Information
- County: ORANGE
- City: Newport Beach
- Zipcode: 92663
- Subdivision: Newport Heights (newh)
- District: Newport Mesa Unified
- Elementary School: NEWHEI
- Middle School: ENSIGN
- High School: NEWHAR
- Provided by: Compass
- Contact: Melissa Melissa

- DMCA Notice
-
DescriptionNestled in one of Newport Heights most coveted enclaves, this exquisite custom home blends timeless architectural elegance with warm and contemporary charm. Meticulously crafted with an uncompromising dedication to detail, this residence captures well appointed everyday living and effortless entertaining. The classic faade with Bevolo gas lit exterior lanterns, a heritage Magnolia tree and inviting front porch delivers striking curb appeal. Inside, the home unfolds effortlessy, rich natural textures, custom millwork, stone accents, and built ins echo the principles of thoughtful modern farmhouse design while state of the art systems add seamless modern functionality. Ten foot ceilings offer a bright, airy and spacious feel, yet the home is balanced with comfortable and relaxed living. The chefs kitchen is outfitted with top of the line Thermador and Sub Zero appliances, 2 dishwashers, 3 ovens, an ice maker, and a 48 range. A spacious island with seating, 36 ceramic farm sink, walk in pantry, and butlers pantry. The kitchen flows seamlessly into the expansive great room/media lounge, where a 200 drop down theater screen, 4K projector, and 75 wall mounted TV create a world class entertainment experience. Oversized folding glass doors opening to a private backyard oasis. Enjoy nights around the built in fire pit or relax in the pool or spa, this yard is designed for year round enjoyment. Each of the four ensuite bedrooms is generously sized and thoughtfully appointed. The primary suite is a private sanctuary, featuring a spa inspired bathroom, walk in closet with custom built ins Additional highlights include: Two interior gas fireplaces, Family dining area, Built in bar and two wine refrigerators, Advanced Crestron smart home, automation, Integrated audio, lighting, climate, and security systems, Water filtration and softening systems, Dedicated laundry room, Finished garage with epoxy flooring, A/C unit, and custom racking system, Copper rain gutters and down spouts, Side yard/dog run and more. With thoughtful design that honors tradition while embracing innovation, this home perfectly balances the aesthetics of modern farmhouse living with the comforts of cutting edge technology. Located just minutes from award winning schools, Lido Marina Village, the beach, the bay, and 17th Streets vibrant shops and restaurants , this home offers the ultimate in coastal luxury and convenience.
Features
Accessibility Features
- 2+ Access Exits
Appliances
- 6 Burner Stove
- Convection Oven
- Dishwasher
- Gas Oven
- Gas Range
- Ice Maker
- Microwave
- Refrigerator
- Water Heater
- Water Line to Refrigerator
- Water Purifier
Architectural Style
- Georgian
Assessments
- None
Association Fee
- 0.00
Commoninterest
- None
Common Walls
- No Common Walls
Construction Materials
- Unknown
Cooling
- Central Air
- Zoned
Country
- US
Days On Market
- 79
Direction Faces
- North
Door Features
- Panel Doors
Eating Area
- Breakfast Counter / Bar
- Dining Ell
- Family Kitchen
- In Family Room
Electric
- 220 Volts For Spa
Elementary School
- NEWHEI
Elementaryschool
- Newport Heights
Fencing
- Block
- Good Condition
- Wood
- Wrought Iron
Fireplace Features
- Living Room
- Electric
- Gas
- Great Room
Flooring
- Wood
Foundation Details
- Slab
Garage Spaces
- 2.00
Heating
- Central
- Forced Air
- Zoned
High School
- NEWHAR
Highschool
- Newport Harbor
Interior Features
- Balcony
- Bar
- Built-in Features
- Chair Railings
- Crown Molding
- High Ceilings
- Open Floorplan
- Pantry
- Quartz Counters
- Recessed Lighting
- Stone Counters
- Two Story Ceilings
- Unfurnished
- Wet Bar
- Wired for Data
- Wired for Sound
Laundry Features
- Gas Dryer Hookup
- Individual Room
- Washer Hookup
Levels
- Two
Living Area Source
- Assessor
Lockboxtype
- None
Lot Features
- 0-1 Unit/Acre
- Front Yard
- Landscaped
Middle School
- ENSIGN
Middleorjuniorschool
- Ensign
Parcel Number
- 04905207
Parking Features
- Garage
- Garage Faces Rear
- Garage - Two Door
Patio And Porch Features
- Brick
- Covered
- Deck
- Patio
- Patio Open
- Front Porch
Pool Features
- Private
- Heated
- In Ground
- Permits
- Waterfall
Postalcodeplus4
- 5105
Property Type
- Single Family Residence
Property Condition
- Turnkey
Road Frontage Type
- Alley
- City Street
Road Surface Type
- Alley Paved
Roof
- Composition
School District
- Newport Mesa Unified
Security Features
- Carbon Monoxide Detector(s)
- Security System
- Smoke Detector(s)
Sewer
- Public Sewer
Spa Features
- Private
- Heated
- In Ground
- Permits
Subdivision Name Other
- Newport Heights (NEWH)
Utilities
- Cable Connected
- Electricity Connected
- Natural Gas Connected
- Phone Available
- Sewer Connected
- Water Connected
View
- Pool
Virtual Tour Url
- https://www.wellcomemat.com/mls/5b5gaaa94f1c1m7ei
Water Source
- Public
Window Features
- Casement Windows
- Custom Covering
- Drapes
- French/Mullioned
- Screens
- Shutters
Year Built
- 2018
Year Built Source
- Assessor

- Xavier Gomez, BrkrAssc,CDPE
- RE/MAX College Park Realty
- BRE 01736488
- Fax: 714.975.9953
- Mobile: 714.478.6676
- salesbyxavier@gmail.com



