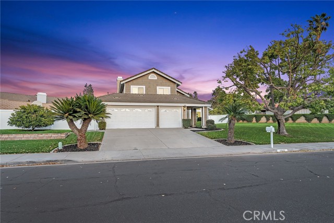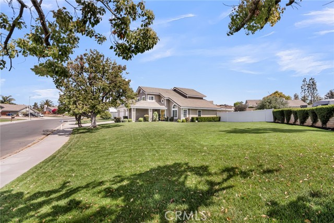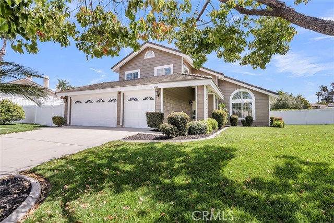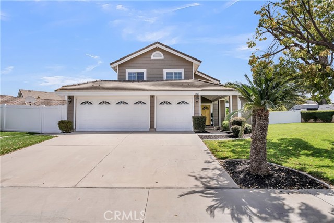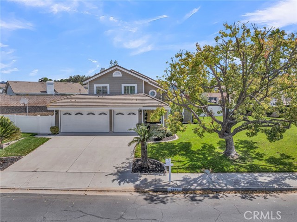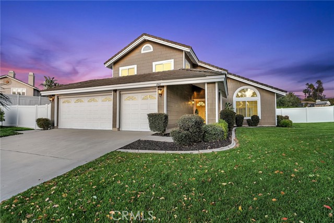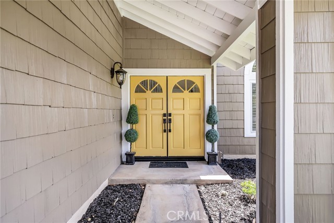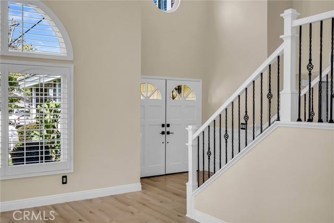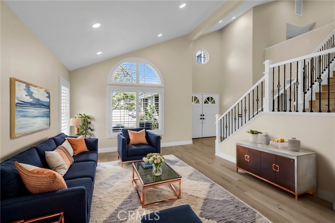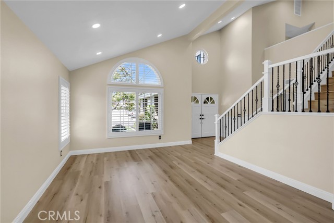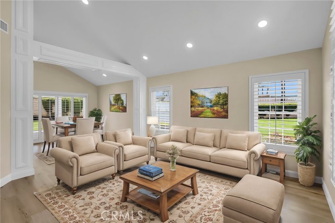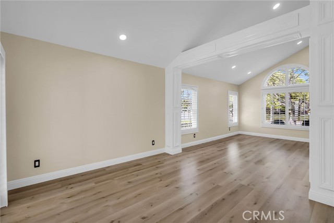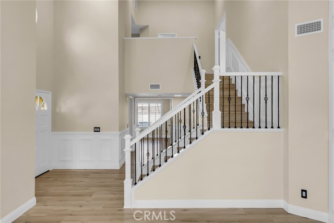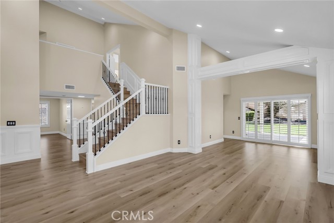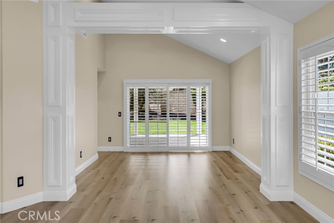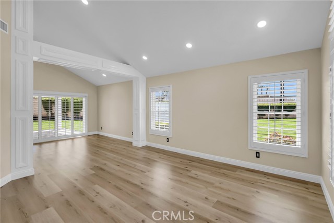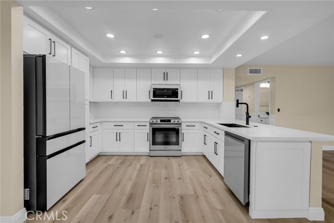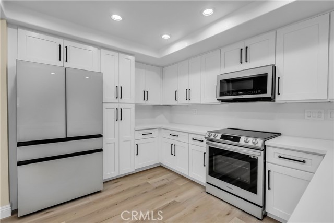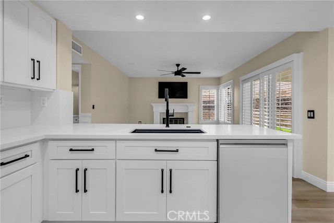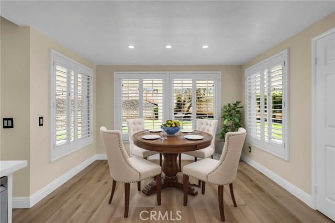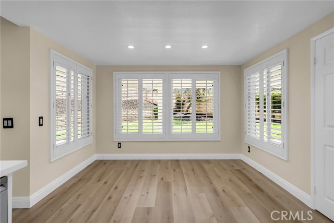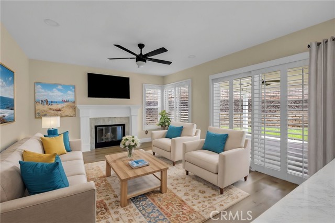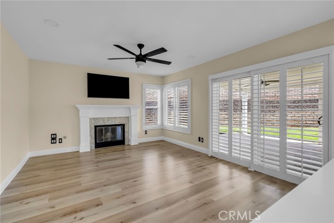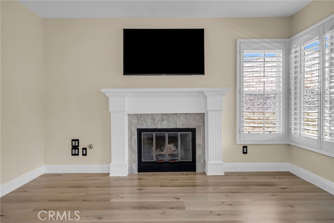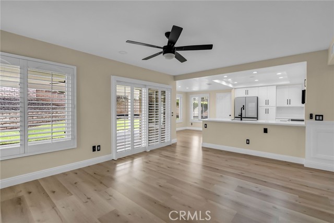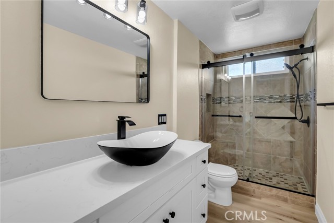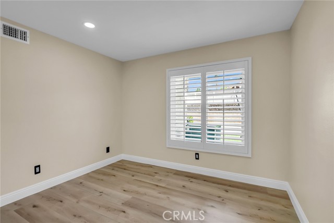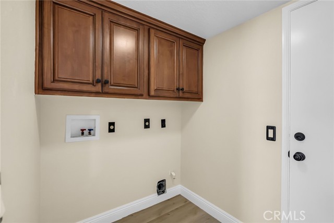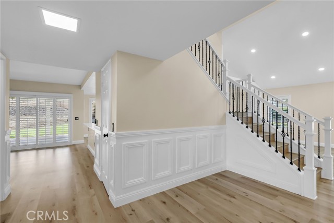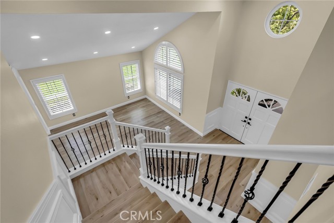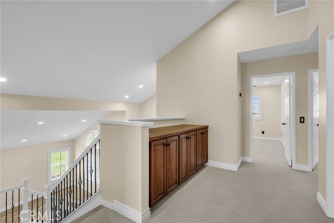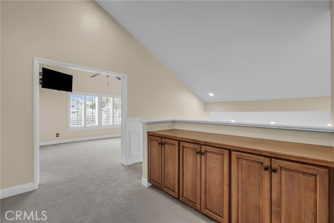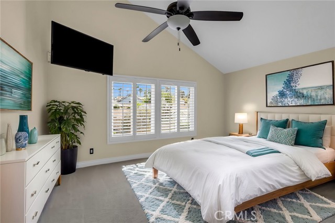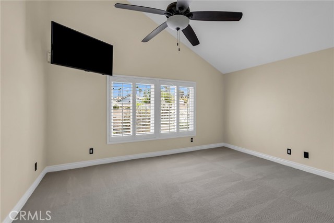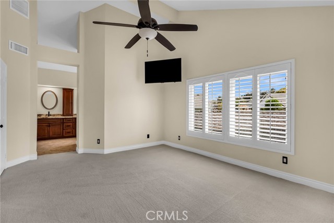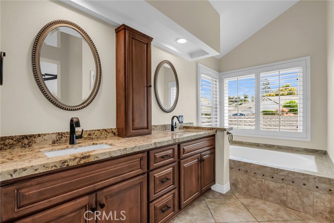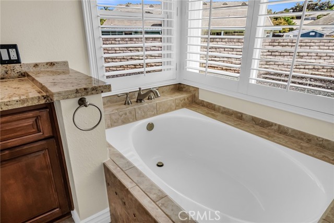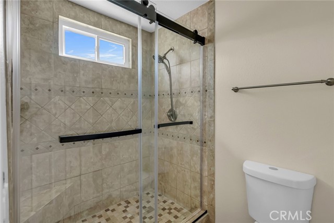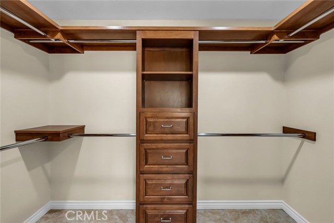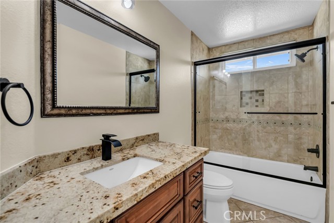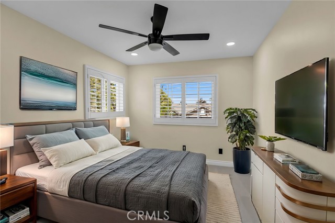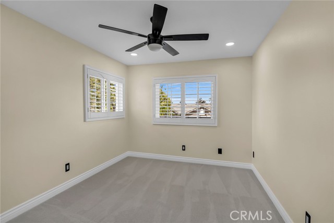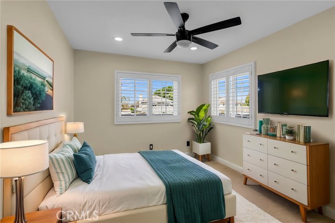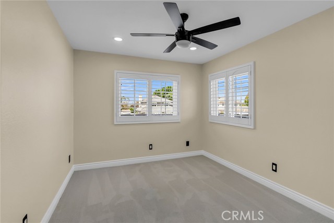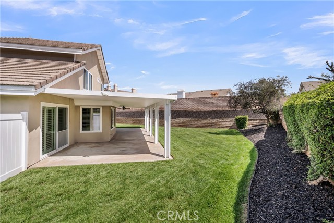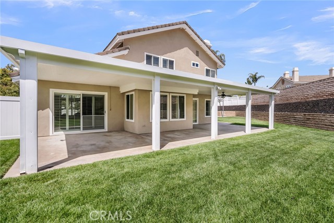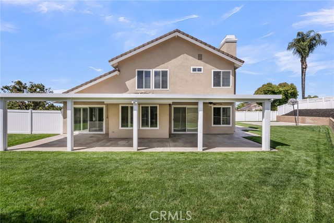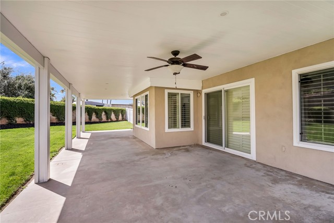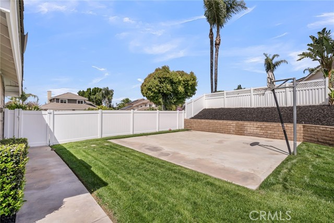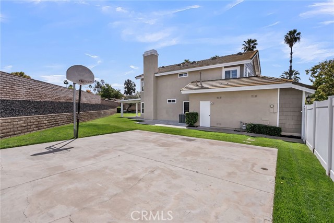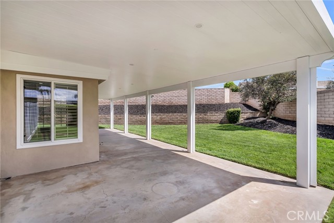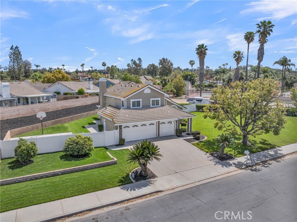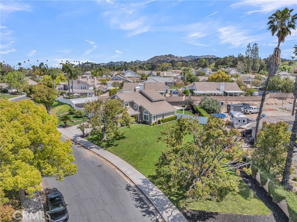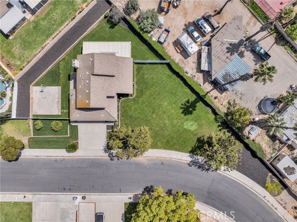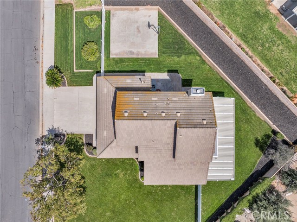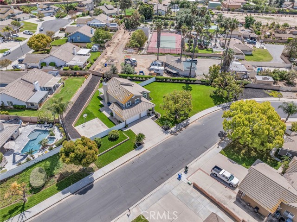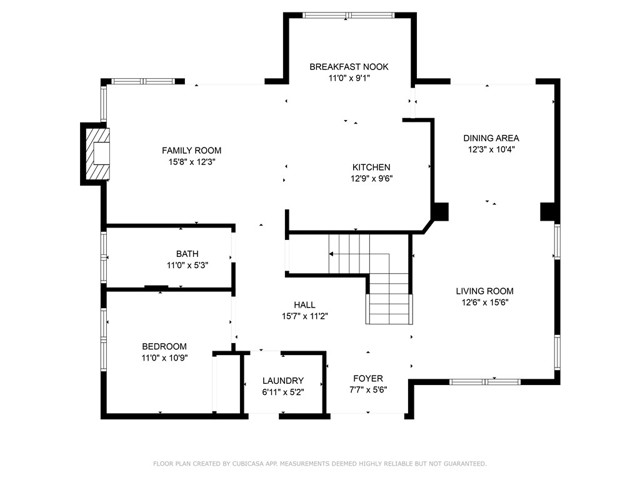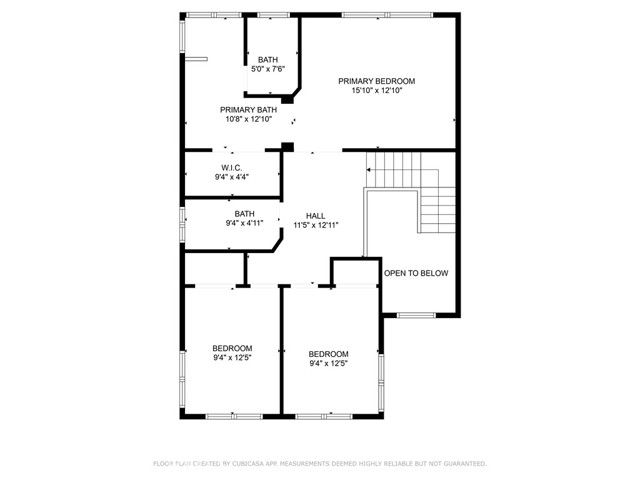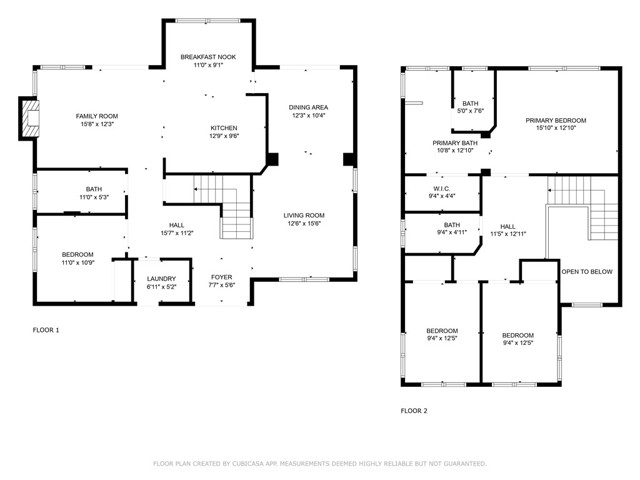Contact Xavier Gomez
Schedule A Showing
6842 Frances Street, Riverside, CA 92506
Priced at Only: $899,900
For more Information Call
Mobile: 714.478.6676
Address: 6842 Frances Street, Riverside, CA 92506
Property Photos
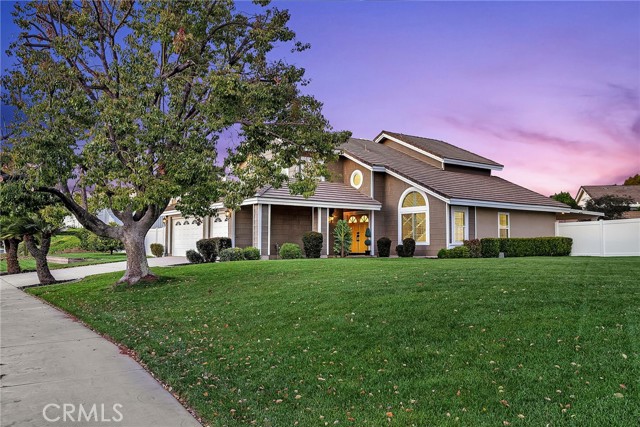
Property Location and Similar Properties
- MLS#: IV25075718 ( Single Family Residence )
- Street Address: 6842 Frances Street
- Viewed: 4
- Price: $899,900
- Price sqft: $413
- Waterfront: Yes
- Wateraccess: Yes
- Year Built: 1986
- Bldg sqft: 2178
- Bedrooms: 4
- Total Baths: 3
- Full Baths: 3
- Garage / Parking Spaces: 3
- Days On Market: 50
- Additional Information
- County: RIVERSIDE
- City: Riverside
- Zipcode: 92506
- District: Riverside Unified
- Elementary School: WASHIN
- Middle School: MATGAG
- High School: POLYTE
- Provided by: COMPASS
- Contact: BRAD BRAD

- DMCA Notice
-
DescriptionHAWARDEN HILLS VICTORIA HEIGHTS Beautifully remodeled Manning Home set on an impressively wide lot in one of Riverside's most desirable neighborhoods. Main level contains the formal living and dining rooms with custom wood wainscotting and paneled columns; all new kitchen with custom cabinets, quartz counters and sleek Samsung appliances; Spacious breakfast nook and family room with fireplace; Main level bedroom serves as the ideal home office with adjacent full bath; Indoor laundry room; Up the stairs are the 3 additional bedrooms including the primary suite with vaulted ceiling, luxurious bath and walk in closet; The roomy lot measures over a third of an acre and is completely landscaped and covered in lush green lawns. Attached 3 car garage and ample off street parking with RV parking potential on the side. Turnkey and ready for new owners!
Features
Appliances
- Dishwasher
- Electric Oven
- Electric Range
- Disposal
- Microwave
- Range Hood
- Recirculated Exhaust Fan
- Refrigerator
- Self Cleaning Oven
- Water Heater Central
- Water Line to Refrigerator
Architectural Style
- Traditional
Assessments
- Special Assessments
Association Fee
- 0.00
Builder Name
- Manning Development
Commoninterest
- None
Common Walls
- No Common Walls
Construction Materials
- Drywall Walls
- Frame
Cooling
- Central Air
- Electric
Country
- US
Days On Market
- 30
Direction Faces
- West
Eating Area
- Breakfast Counter / Bar
- Breakfast Nook
- Dining Room
- Separated
Electric
- Electricity - On Property
Elementary School
- WASHIN2
Elementaryschool
- Washingt
Entry Location
- One
Fireplace Features
- Family Room
- Gas
- Gas Starter
- Wood Burning
- Zero Clearance
Flooring
- See Remarks
Foundation Details
- Slab
Garage Spaces
- 3.00
Heating
- Central
- Forced Air
- Natural Gas
High School
- POLYTE
Highschool
- Polytechnic
Interior Features
- Cathedral Ceiling(s)
- Copper Plumbing Full
- Granite Counters
- High Ceilings
- Open Floorplan
- Pantry
- Quartz Counters
- Recessed Lighting
- Stone Counters
- Wainscoting
Laundry Features
- Gas & Electric Dryer Hookup
- Individual Room
- Inside
Levels
- Two
Living Area Source
- Assessor
Lockboxtype
- Supra
Lockboxversion
- Supra BT LE
Lot Features
- 2-5 Units/Acre
- Back Yard
- Corners Marked
- Front Yard
- Landscaped
- Lawn
- Level with Street
- Lot 10000-19999 Sqft
- Irregular Lot
- Level
- Sprinkler System
- Sprinklers In Front
- Sprinklers In Rear
- Sprinklers On Side
- Sprinklers Timer
- Yard
Middle School
- MATGAG
Middleorjuniorschool
- Matthew Gage
Parcel Number
- 235390022
Parking Features
- Direct Garage Access
- Driveway
- Concrete
- Driveway Level
- Garage
- Garage Faces Front
- Garage - Two Door
- Garage Door Opener
- RV Potential
Patio And Porch Features
- Concrete
- Covered
Pool Features
- None
Postalcodeplus4
- 5055
Property Type
- Single Family Residence
Property Condition
- Turnkey
- Updated/Remodeled
Road Frontage Type
- City Street
Road Surface Type
- Paved
Roof
- Concrete
- Flat Tile
School District
- Riverside Unified
Security Features
- Carbon Monoxide Detector(s)
- Smoke Detector(s)
Sewer
- Public Sewer
Spa Features
- None
Subdivision Name Other
- Victoria Heights
Utilities
- Cable Connected
- Electricity Connected
- Natural Gas Connected
- Phone Connected
- Sewer Connected
- Water Connected
View
- Neighborhood
Virtual Tour Url
- https://media.951studios.com/videos/0195fdc4-9169-716d-8209-84ab6b8c036a
Water Source
- Public
Window Features
- Double Pane Windows
Year Built
- 1986
Year Built Source
- Assessor

- Xavier Gomez, BrkrAssc,CDPE
- RE/MAX College Park Realty
- BRE 01736488
- Mobile: 714.478.6676
- Fax: 714.975.9953
- salesbyxavier@gmail.com



