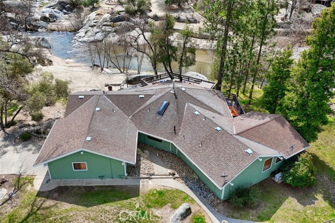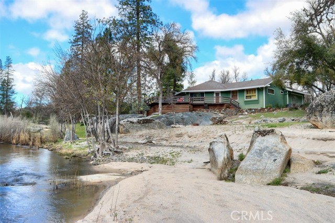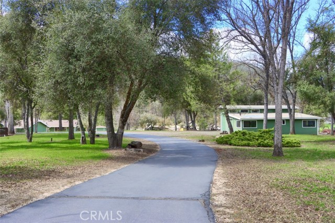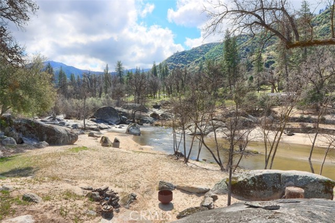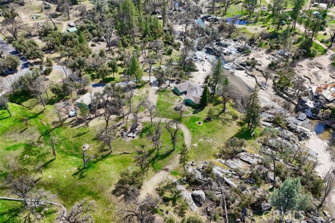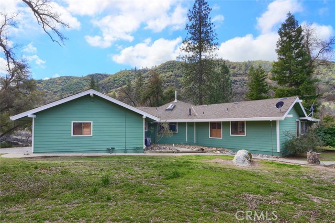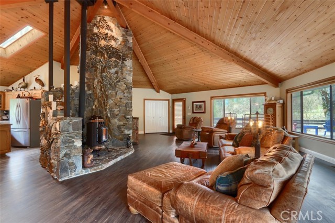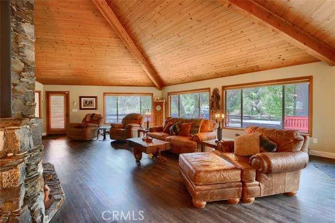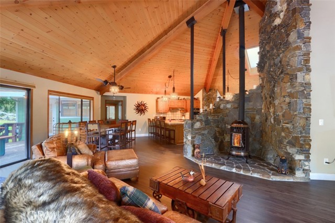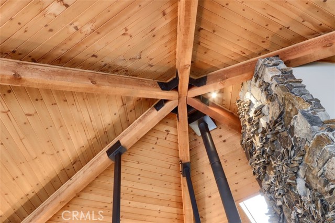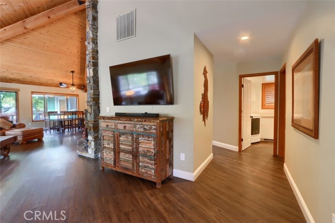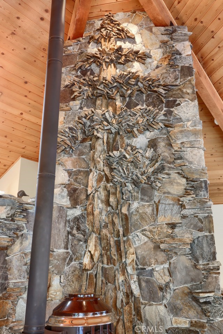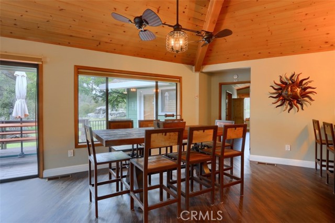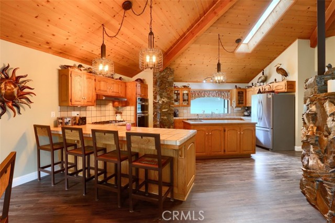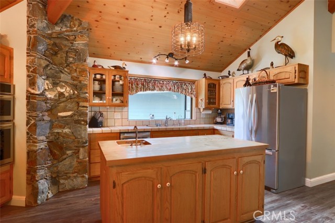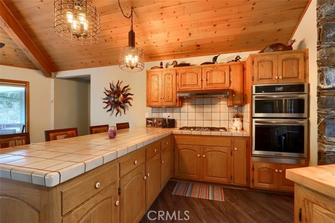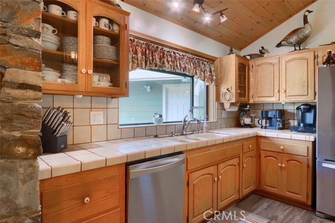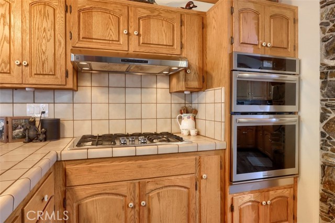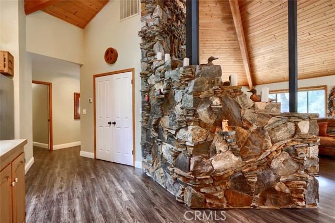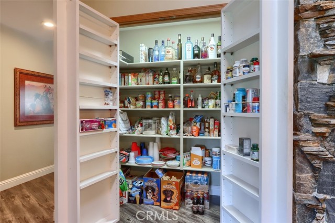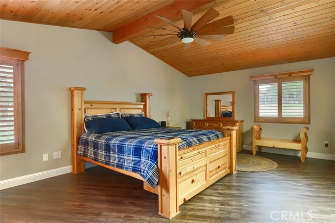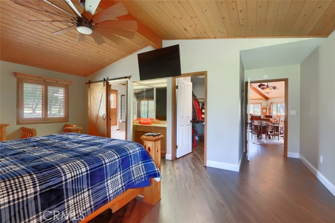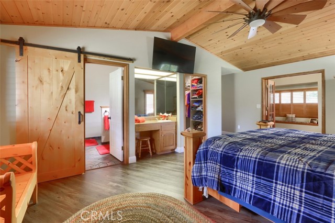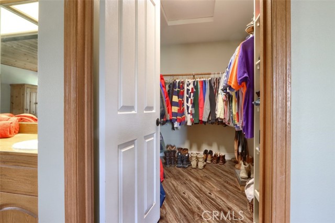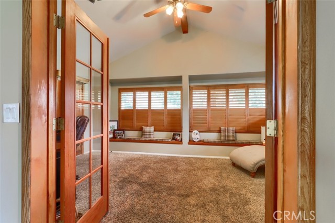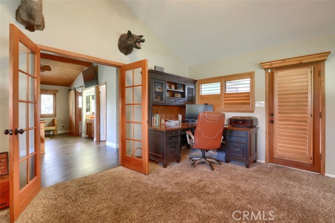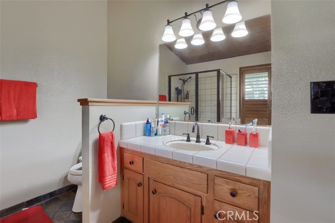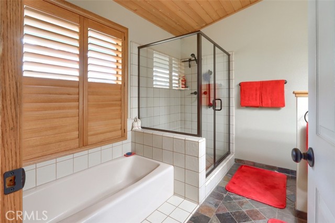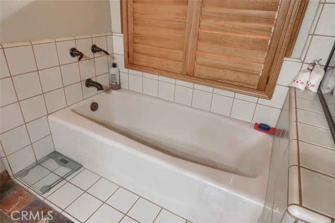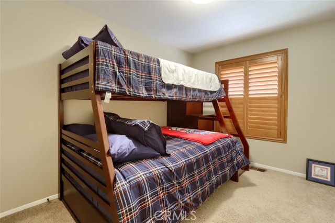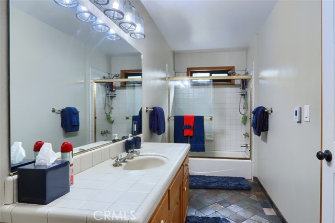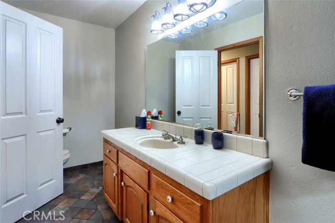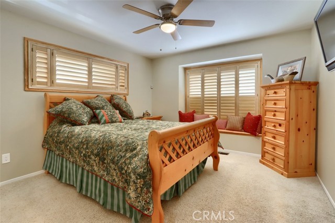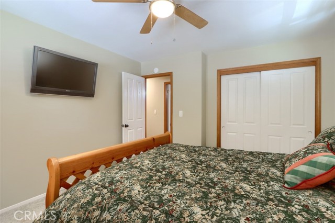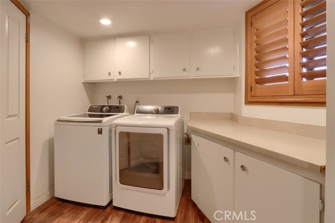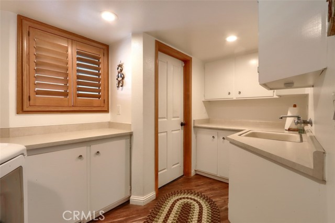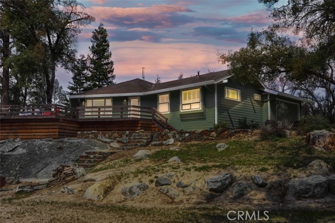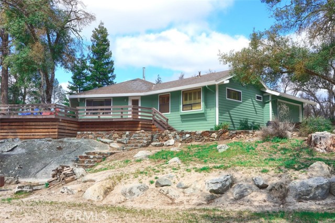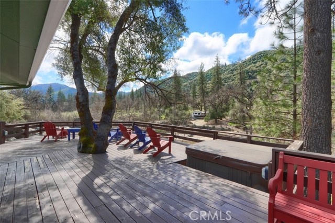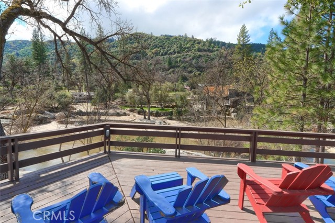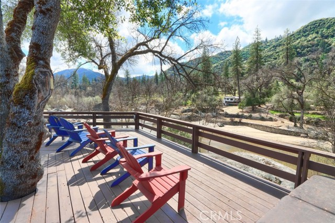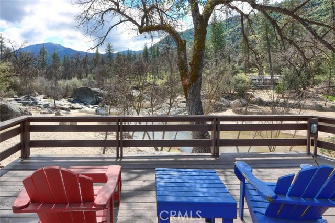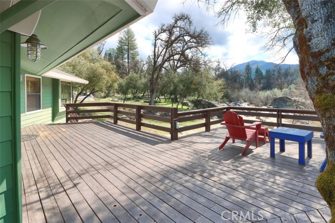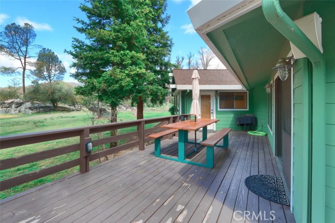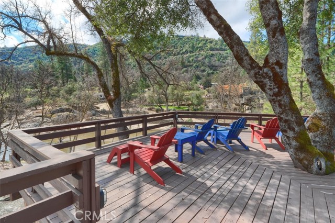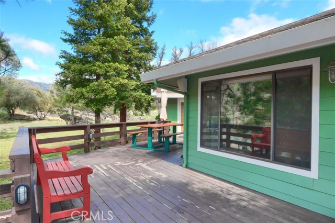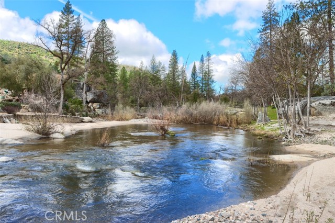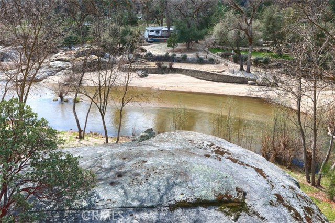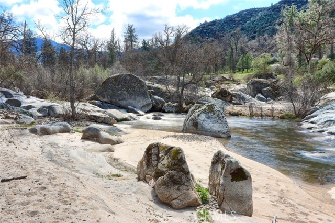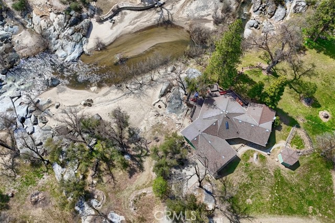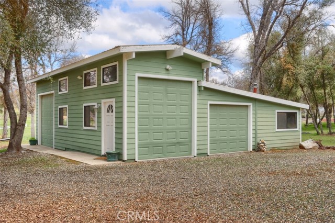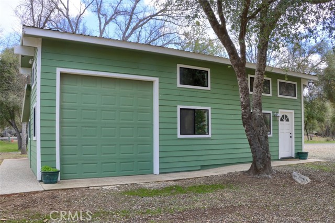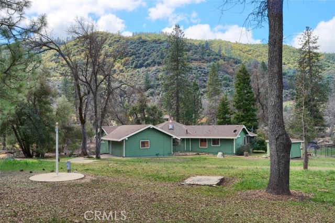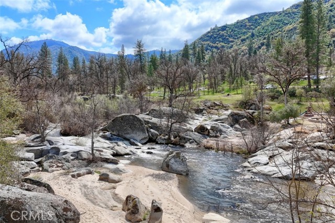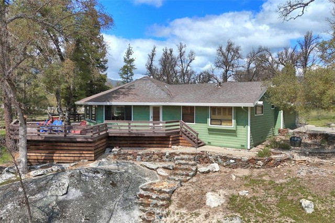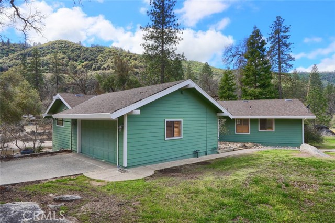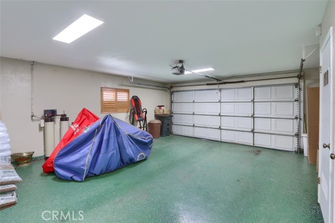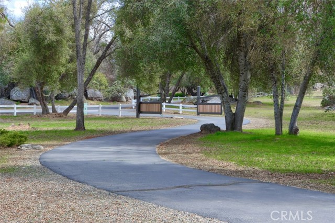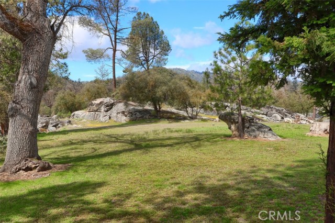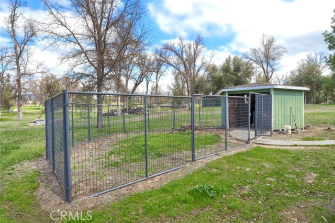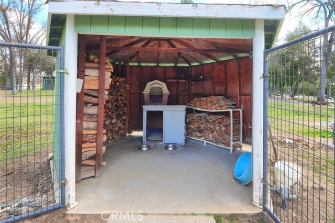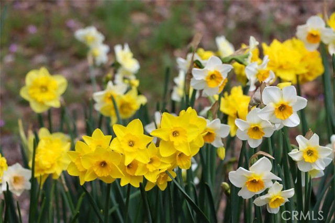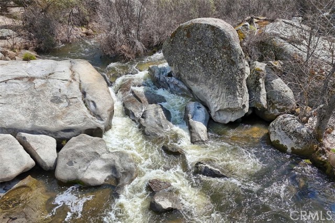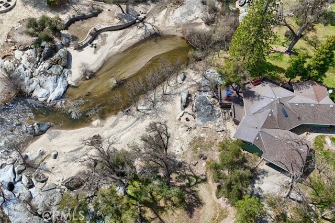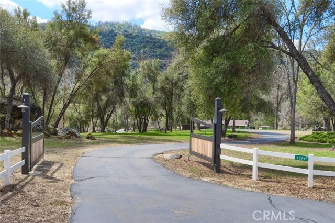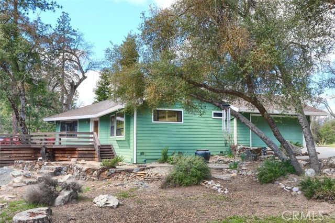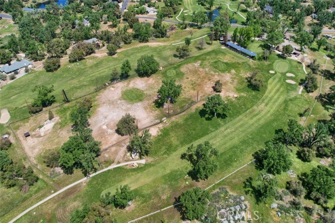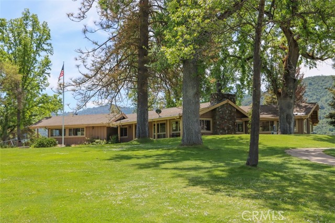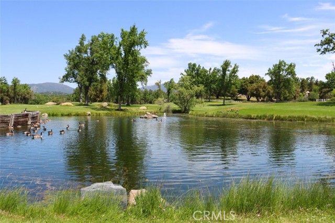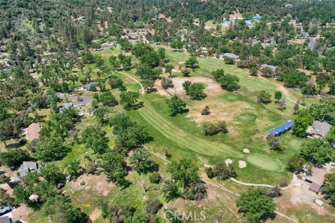Contact Xavier Gomez
Schedule A Showing
40957 Shandee Lane, Ahwahnee, CA 93601
Priced at Only: $1,300,000
For more Information Call
Mobile: 714.478.6676
Address: 40957 Shandee Lane, Ahwahnee, CA 93601
Property Photos
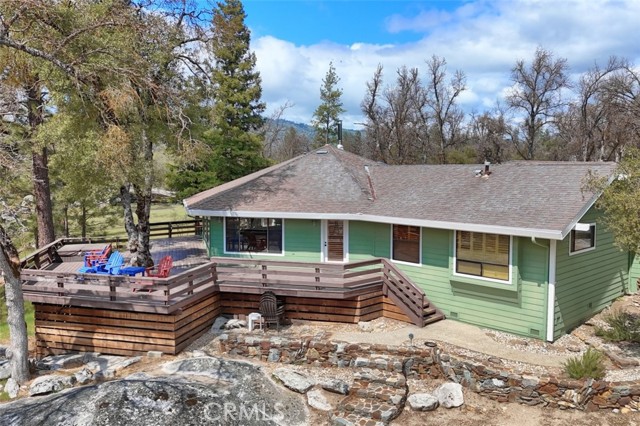
Property Location and Similar Properties
- MLS#: FR25076051 ( Single Family Residence )
- Street Address: 40957 Shandee Lane
- Viewed: 2
- Price: $1,300,000
- Price sqft: $500
- Waterfront: No
- Year Built: 1989
- Bldg sqft: 2600
- Bedrooms: 3
- Total Baths: 2
- Full Baths: 2
- Garage / Parking Spaces: 2
- Days On Market: 200
- Acreage: 10.64 acres
- Additional Information
- County: MADERA
- City: Ahwahnee
- Zipcode: 93601
- District: Bass Lake Joint Union
- Elementary School: OTHER
- Middle School: OTHER
- High School: YOSEMI
- Provided by: Century 21 Ditton Realty
- Contact: Rene Rene

- DMCA Notice
-
DescriptionThe perfect setting for this 3 bedroom, 2 bath home is peacefully at the end of the road with Fresno River bordering one side and the 7th hole at River Creek golf course on another side! Your favorite place with be the deck where you can sit and watch the river flow by with wildlife roaming your 10.6+/ beautiful acres with a private beach area, rock outcroppings and large trees. The interior of this home has been lovingly maintained with wonderful details! Gorgeous living room with tongue 'n groove beamed ceiling, one of a kind rock hearth for a cozy pellet stove and fabulous Fresno River views from the living room and dining area! The huge kitchen offers a large breakfast bar, built in range, center island with vegetable sink, built in ovens, dishwasher, tile counters, a large garden window perfect for fresh herbs and a large walk in pantry. You can't have too many cooks in this kitchen with all of the room! An extra spacious primary bedroom has a walk in closet, built in vanity area and an adjoining bonus room that is ideal for an office, exercise room or nursery. The primary bathroom has a separate shower and bath tub. 2 guest bedrooms and a guest bathroom with tub/shower are down the hallway. A convenient laundry room offers storage space, countertops for folding, utility sink and recessed righting. Through this home you will notice the rock work details, shutters, flooring, light fixtures and so much more! But there's more to come! The amazing views from the deck make it the perfect spot to soak in the above ground spa under the stars with the sounds of the river water flowing by. A large barn with RV parking and a potential studio apartment. There is lots pf parking with an additional 2 car garage attached to the house and RV parking with hook ups. A large dog kennel with wood shed are also included! Come and see this rare property today! Gorgeous location, breathtaking views, beautiful home and a once in a lifetime opportunity!
Features
Appliances
- Built-In Range
- Dishwasher
- Disposal
- Propane Oven
- Propane Cooktop
- Water Heater
- Water Line to Refrigerator
Architectural Style
- Custom Built
Assessments
- Unknown
Association Fee
- 0.00
Commoninterest
- None
Common Walls
- No Common Walls
Construction Materials
- Wood Siding
Cooling
- Central Air
Country
- US
Days On Market
- 177
Door Features
- Panel Doors
- Sliding Doors
Eating Area
- Area
- Breakfast Nook
Electric
- Electricity - On Property
Elementary School
- OTHER
Elementaryschool
- Other
Elementary School Other
- Wasuma
Entry Location
- Ground Level
Fencing
- Wood
Fireplace Features
- Living Room
- Pellet Stove
- Free Standing
- See Remarks
Flooring
- Carpet
- Laminate
- Tile
Foundation Details
- Combination
- Raised
Garage Spaces
- 2.00
Heating
- Central
- Forced Air
- Pellet Stove
- Propane
High School
- YOSEMI
Highschool
- Yosemite
Interior Features
- Beamed Ceilings
- Ceiling Fan(s)
- Living Room Deck Attached
- Pantry
- Recessed Lighting
- Storage
- Tile Counters
Laundry Features
- Individual Room
- Inside
- See Remarks
Levels
- One
Living Area Source
- Assessor
Lockboxtype
- None
- See Remarks
Lot Features
- 11-15 Units/Acre
- Cul-De-Sac
- Horse Property Improved
- Level with Street
- Lot Over 40000 Sqft
- On Golf Course
- Rocks
- Sprinklers Drip System
- Treed Lot
Middle School
- OTHER
Middleorjuniorschool
- Other
Middleorjuniorschoolother
- Wasuma
Other Structures
- Barn(s)
- Shed(s)
Parcel Number
- 055450022
Parking Features
- Driveway
- Asphalt
- Garage
- Garage Faces Side
- RV Access/Parking
- RV Garage
- RV Hook-Ups
Patio And Porch Features
- Deck
- Wood
Pool Features
- None
Postalcodeplus4
- 9781
Property Type
- Single Family Residence
Road Surface Type
- Paved
Roof
- Composition
School District
- Bass Lake Joint Union
Security Features
- Carbon Monoxide Detector(s)
- Smoke Detector(s)
Sewer
- Conventional Septic
Spa Features
- Private
- Above Ground
Utilities
- Electricity Connected
- Propane
- Sewer Connected
- Water Connected
View
- Golf Course
- Hills
- Mountain(s)
- Neighborhood
- River
- Rocks
- See Remarks
- Trees/Woods
- Water
Virtual Tour Url
- https://tours.medallion360.com/idx/268584
Waterfront Features
- Fishing in Community
- River Front
Water Source
- Public
Window Features
- Custom Covering
- Drapes
- Garden Window(s)
- Shutters
Year Built
- 1989
Year Built Source
- Assessor
Zoning
- RRS-5
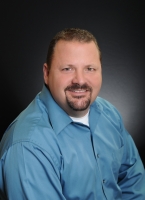
- Xavier Gomez, BrkrAssc,CDPE
- RE/MAX College Park Realty
- BRE 01736488
- Mobile: 714.478.6676
- Fax: 714.975.9953
- salesbyxavier@gmail.com



