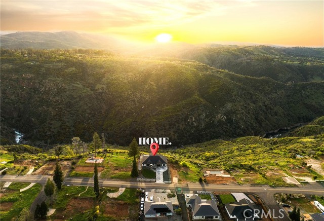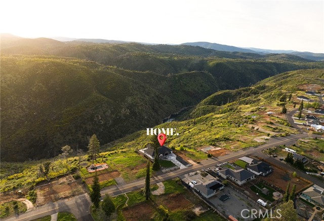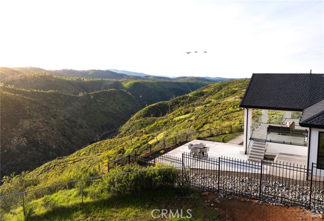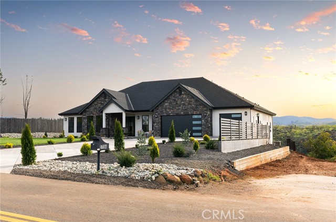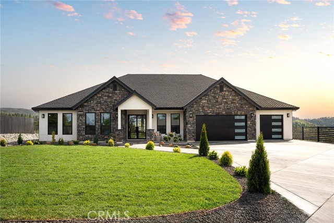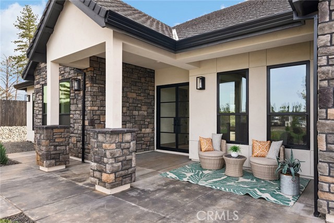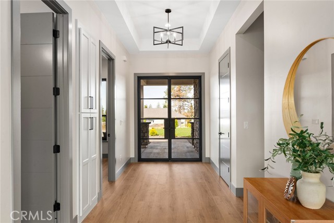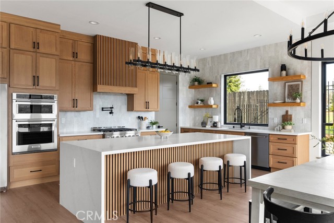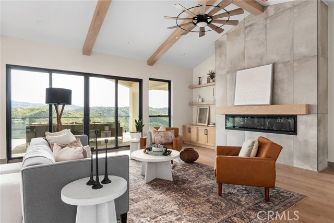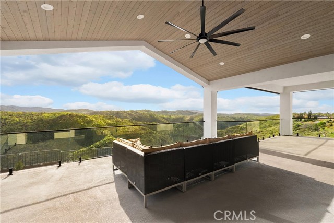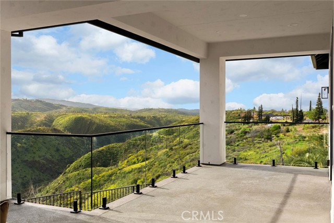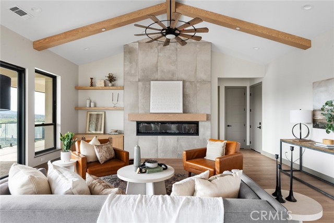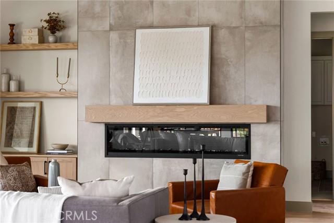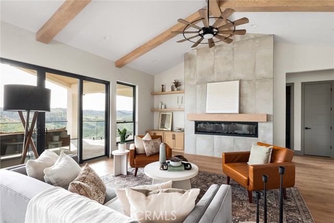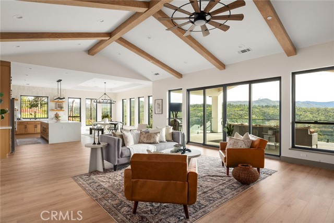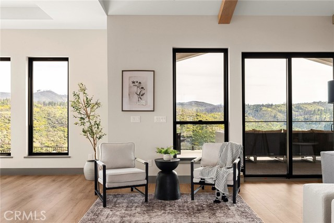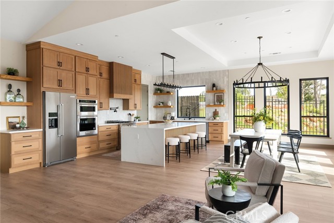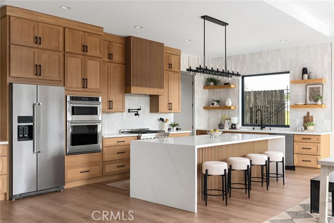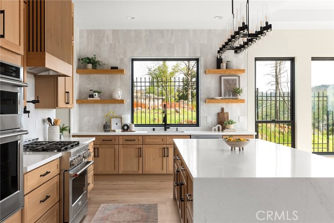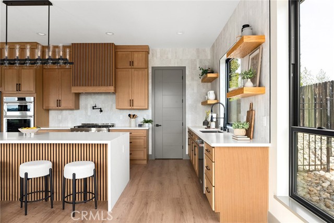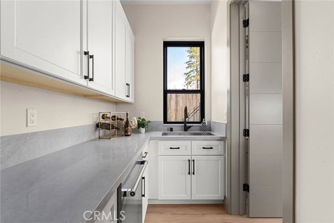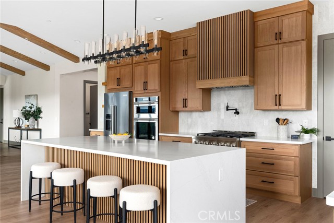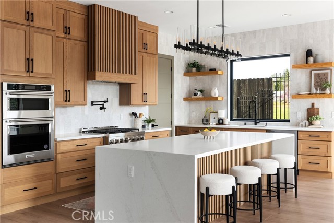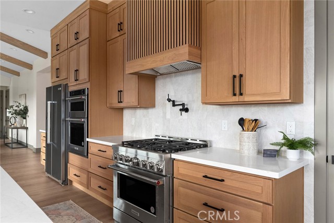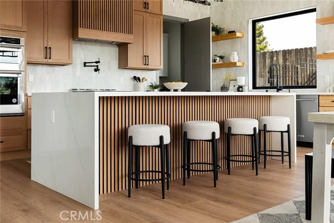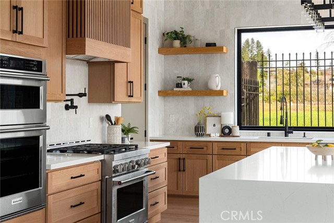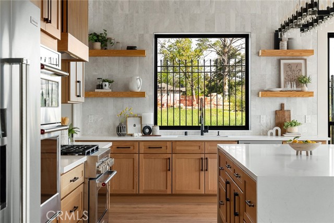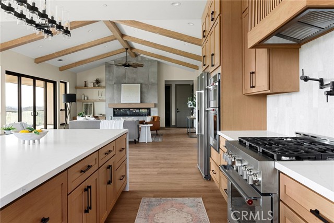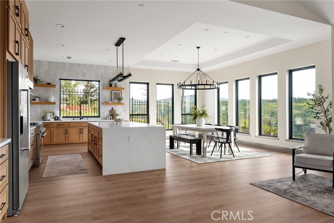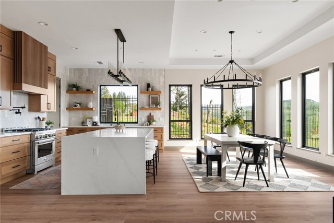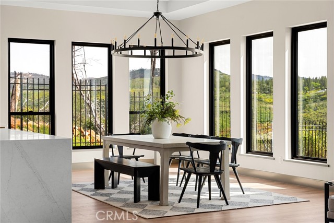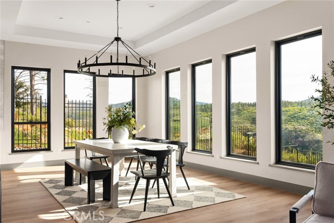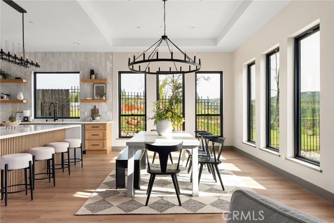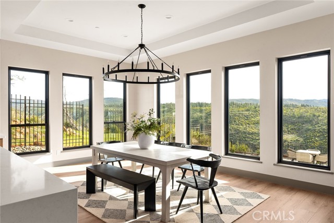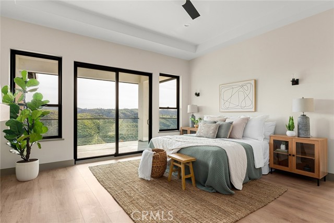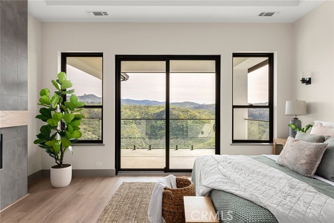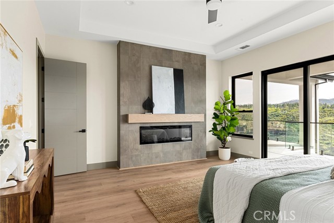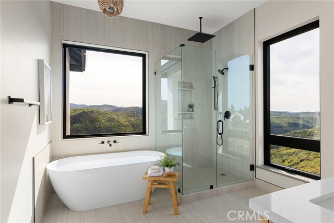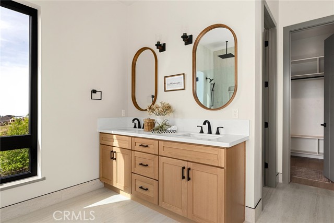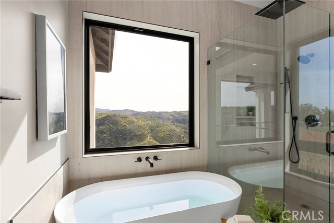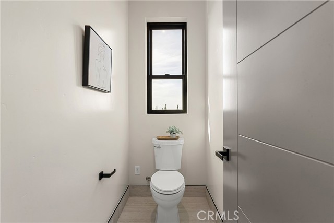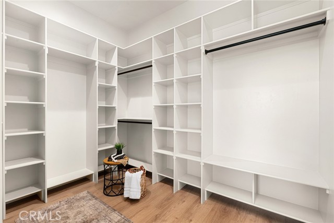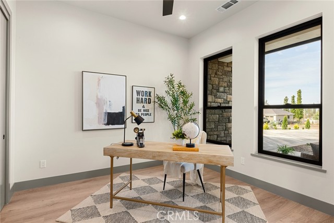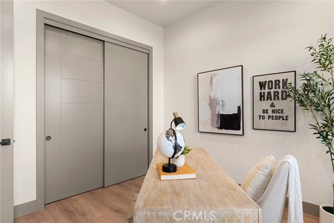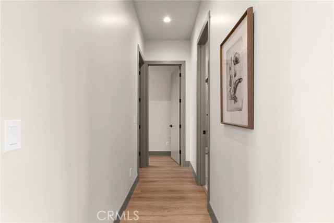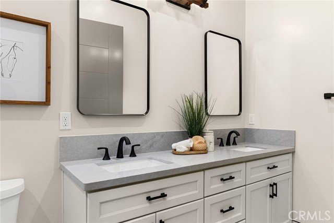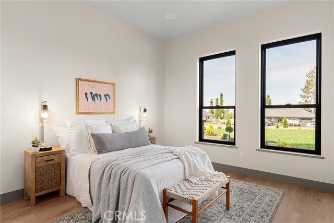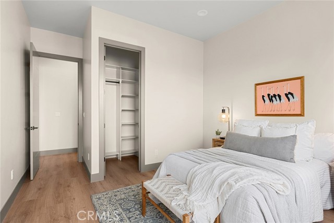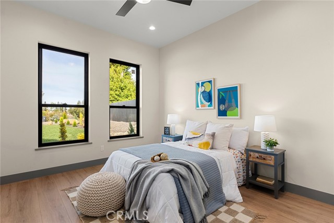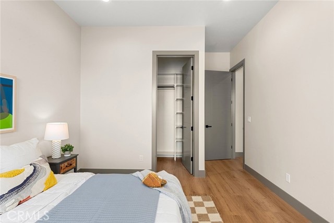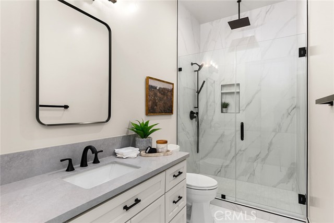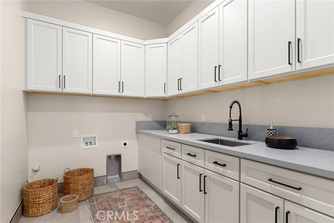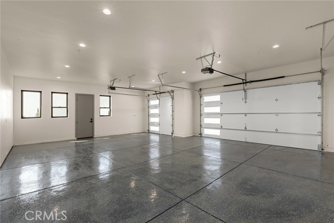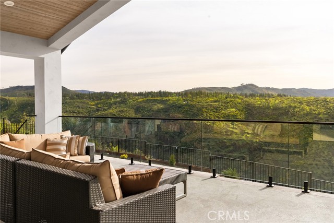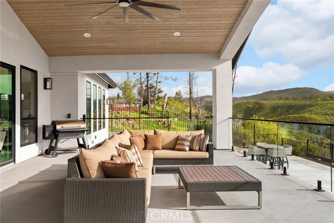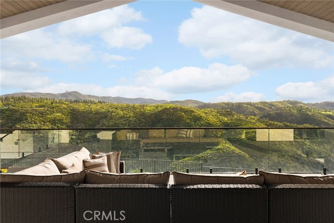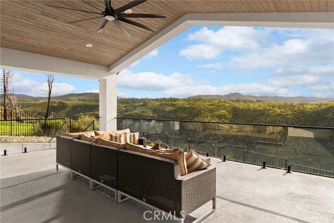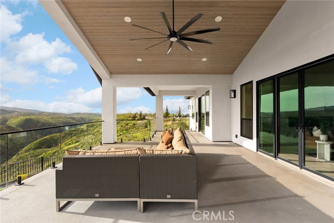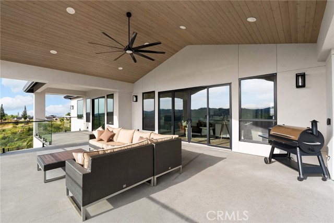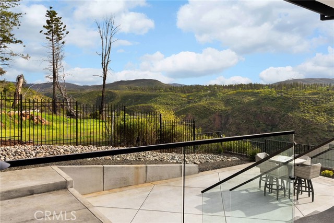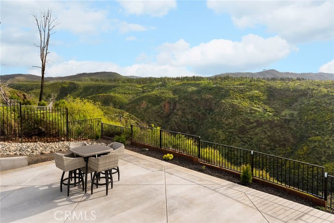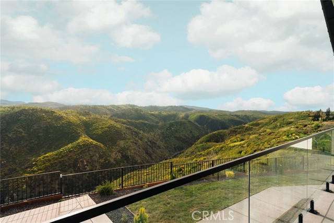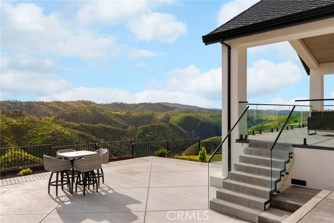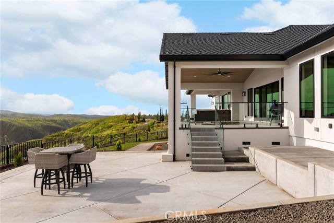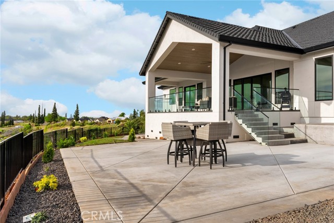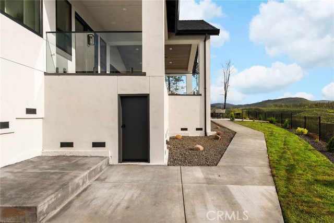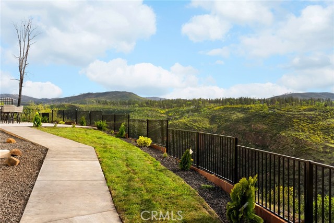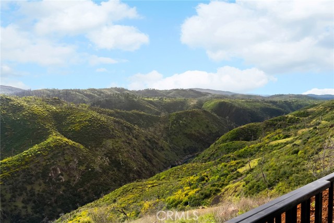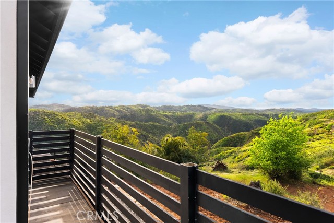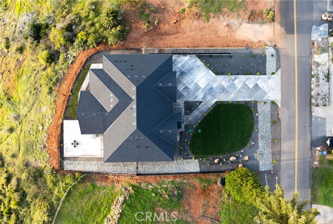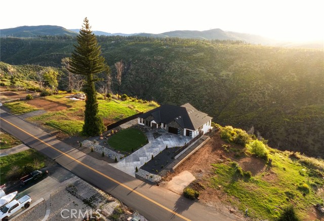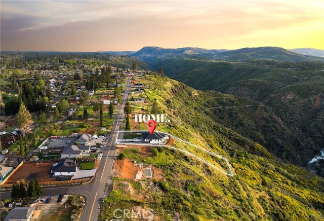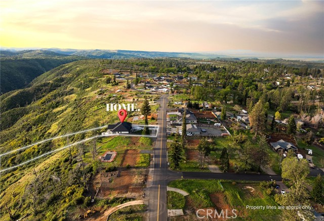Contact Xavier Gomez
Schedule A Showing
5156 Country Club Drive, Paradise, CA 95969
Priced at Only: $945,000
For more Information Call
Mobile: 714.478.6676
Address: 5156 Country Club Drive, Paradise, CA 95969
Property Photos
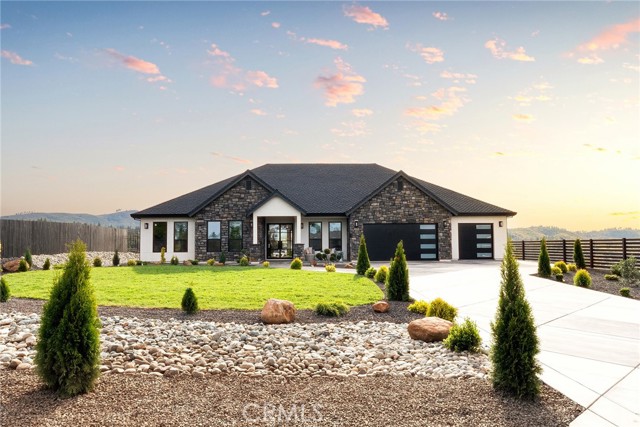
Property Location and Similar Properties
- MLS#: SN25076634 ( Single Family Residence )
- Street Address: 5156 Country Club Drive
- Viewed: 2
- Price: $945,000
- Price sqft: $338
- Waterfront: No
- Year Built: 2025
- Bldg sqft: 2798
- Bedrooms: 4
- Total Baths: 3
- Full Baths: 3
- Days On Market: 47
- Acreage: 1.53 acres
- Additional Information
- County: BUTTE
- City: Paradise
- Zipcode: 95969
- District: Paradise Unified

- DMCA Notice
-
DescriptionWelcome to your own custom canyon side retreat, thoughtfully designed to combine modern luxury with the serenity of a rural mountain settingall just 2025 minutes from Chico or Oroville! Tucked in the foothills above Lake Oroville and the West Branch of the Feather River, this newly built estate sits on the edge of breathtaking views stretching up toward Sawmill Peak. Its a rare blend of nature, privacy, and craftsmanship. The attention to detail here is hard to missfrom the 50 year presidential architectural comp roof and black Andersen windows to the hand laid stonework and smooth stucco finish that wraps the home in both elegance and durability. The vaulted covered back patio features tongue and groove wood ceiling, thick glass railing, and plenty of space to unwind while soaking in the sunrise or listening to the river below. Extensive concrete work surrounds the home, framed by custom stained wood and metal fencing and professional front and rear landscaping. Theres even a dedicated hot tub pad with power supply ready to go. Inside, the design continues to impress. The kitchen is a true centerpiece, with white oak cabinetry, fluted wood accents, vertical stacked tile backsplash, waterfall quartz island, and KitchenAid appliance suiteincluding a 36" gas range, pot filler, and a full prep kitchen complete with second dishwasher and sink. The vaulted great room brings warmth with wood beam accents and a full height fireplace with custom built in storage. The split bedroom layout ensures privacy. The primary suite captures the full view with oversized windows, a generous walk in closet, a soaking tub wrapped in travertine tile, and a spa inspired bath. On the opposite end, guest rooms and bathrooms are equally finished with thoughtful detail and function. Flooded with natural light and framed by full picture windows, this home was made to enjoy the outdoors from the comfort of every room. Whether you're local or looking to escape the hustle of the city, this is a rare opportunity to own a turn key modern estate that lives like a mountain lodge, with all the convenience of town and recreation just minutes awayincluding Lime Saddle Marina, Paradise Lake, and all that the Ridge has to offer.
Features
Appliances
- Gas Range
Assessments
- Unknown
Association Fee
- 0.00
Commoninterest
- None
Common Walls
- No Common Walls
Cooling
- Central Air
Country
- US
Days On Market
- 43
Electric
- 220 Volts For Spa
Fencing
- Wood
- Wrought Iron
Fireplace Features
- Living Room
- Electric
Flooring
- Laminate
- Tile
Foundation Details
- Concrete Perimeter
Garage Spaces
- 3.00
Heating
- Central
Inclusions
- All appliances
Laundry Features
- Individual Room
Levels
- One
Living Area Source
- Assessor
Lockboxtype
- SentriLock
Lot Features
- Bluff
- Landscaped
- Level with Street
Parcel Number
- 055280007000
Parking Features
- Driveway
- Garage
Patio And Porch Features
- Concrete
- Covered
Pool Features
- None
Postalcodeplus4
- 6603
Property Type
- Single Family Residence
Road Frontage Type
- City Street
Road Surface Type
- Paved
Roof
- Composition
School District
- Paradise Unified
Sewer
- Conventional Septic
Spa Features
- None
Utilities
- Electricity Connected
- Natural Gas Connected
View
- Canyon
- Lake
- Mountain(s)
- River
Water Source
- Public
Window Features
- ENERGY STAR Qualified Windows
Year Built
- 2025
Year Built Source
- Builder
Zoning
- RR1
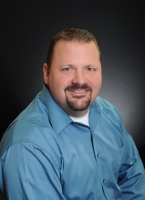
- Xavier Gomez, BrkrAssc,CDPE
- RE/MAX College Park Realty
- BRE 01736488
- Mobile: 714.478.6676
- Fax: 714.975.9953
- salesbyxavier@gmail.com



