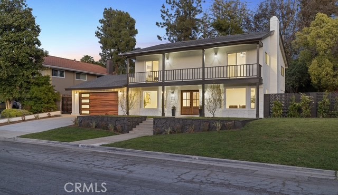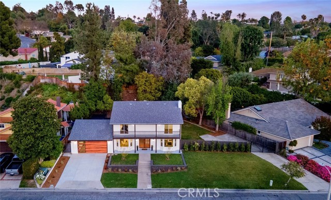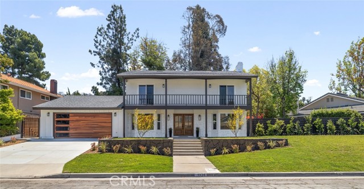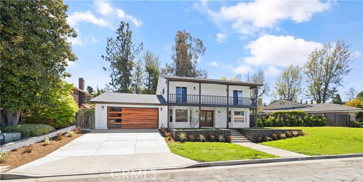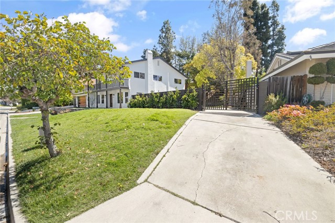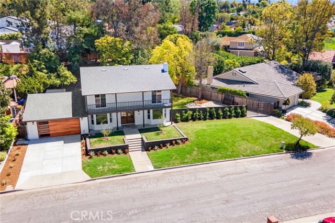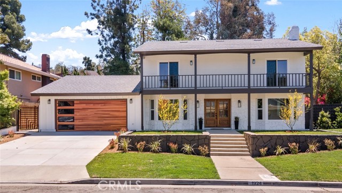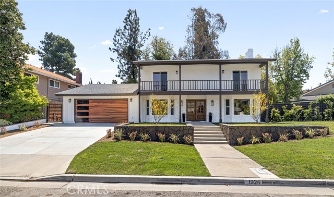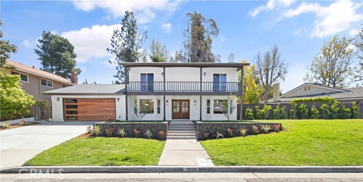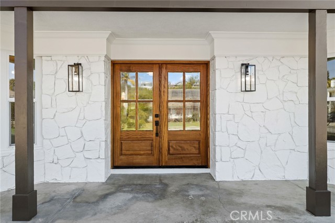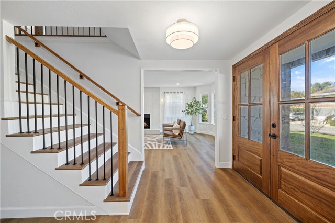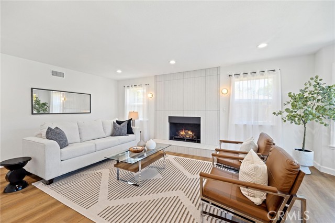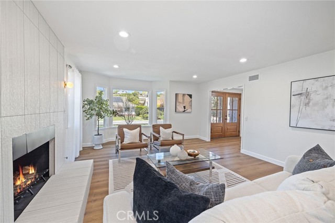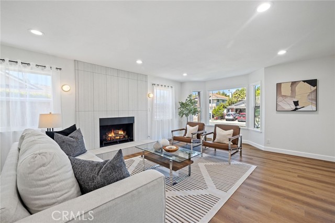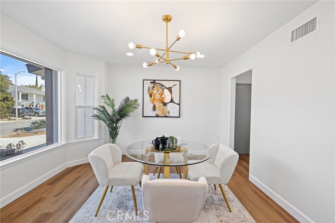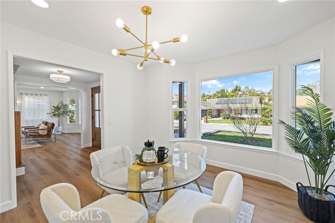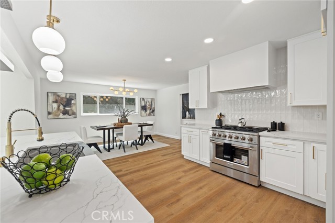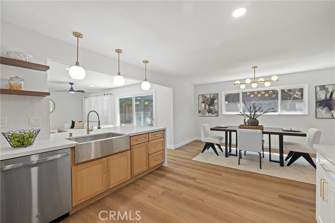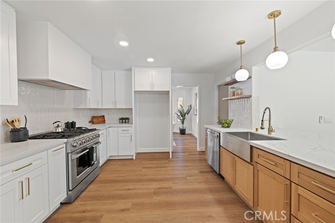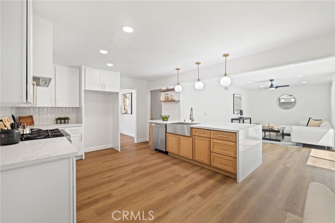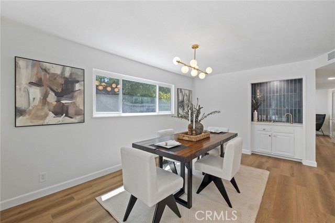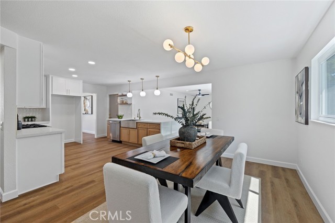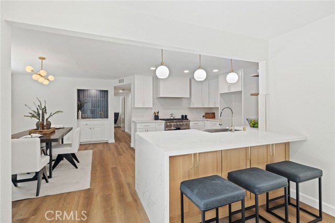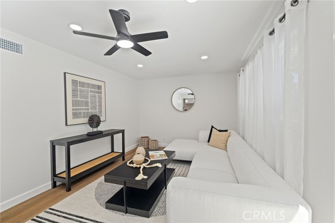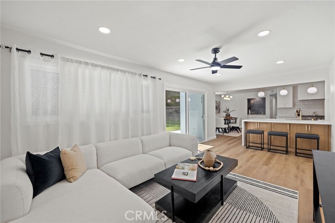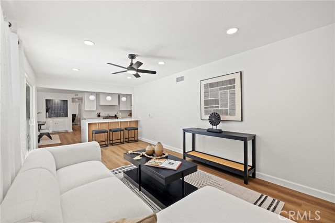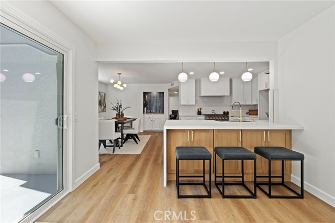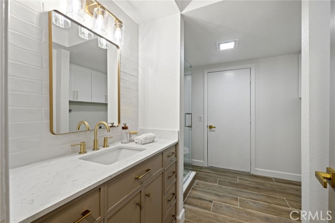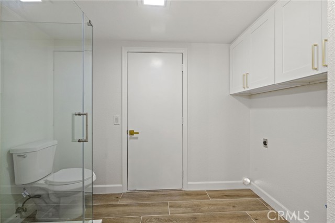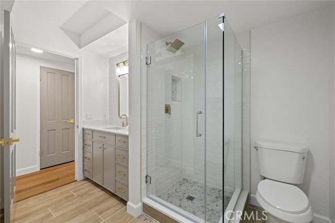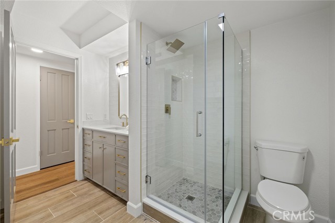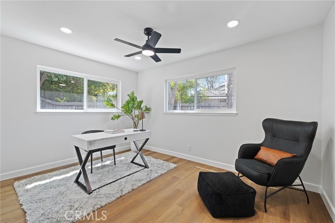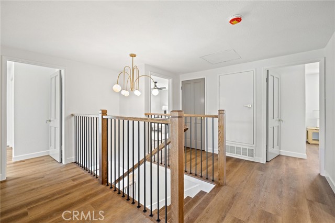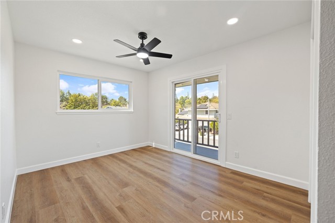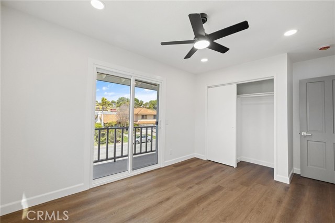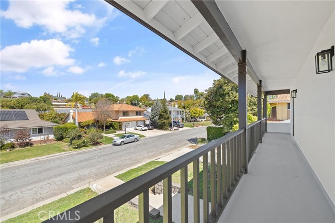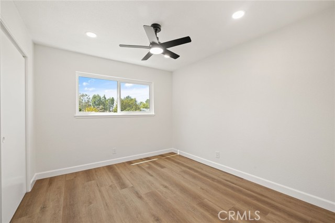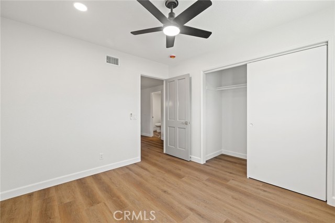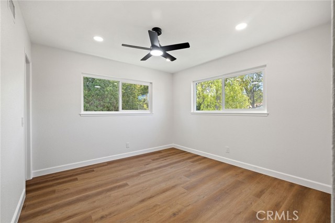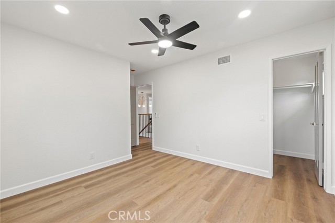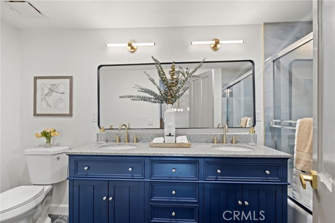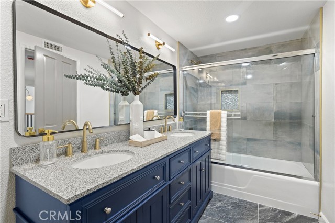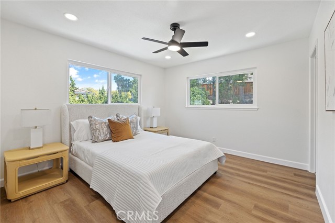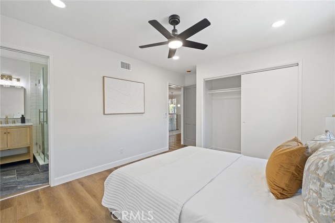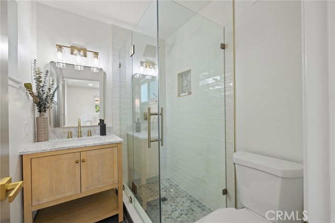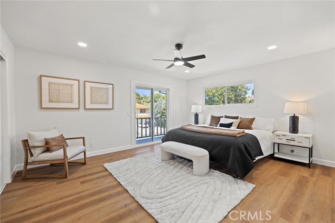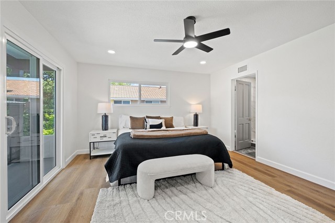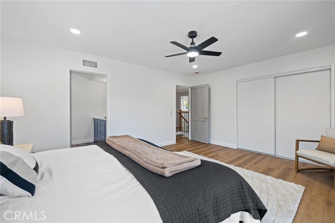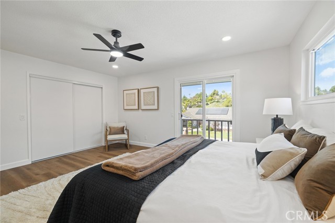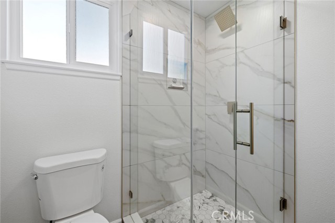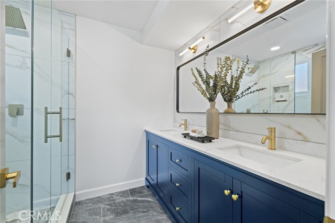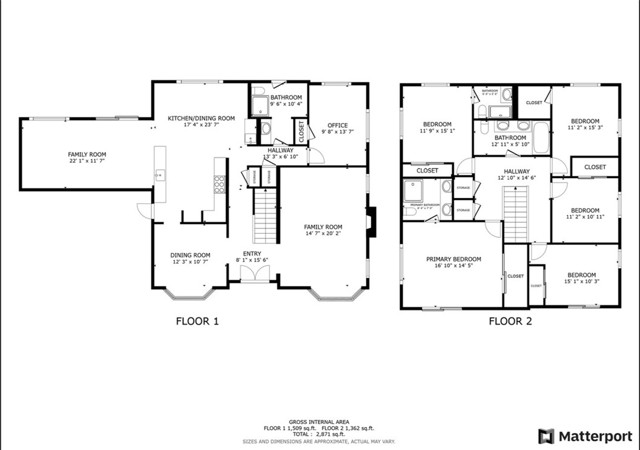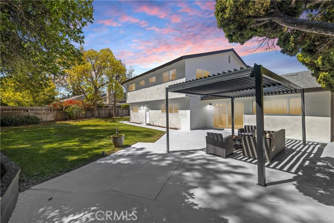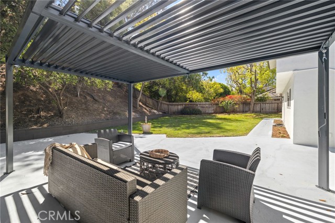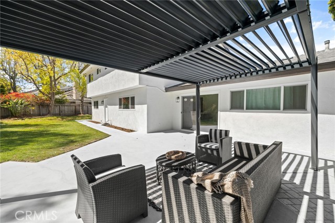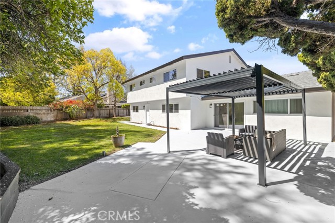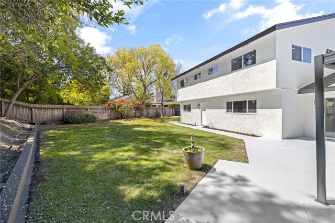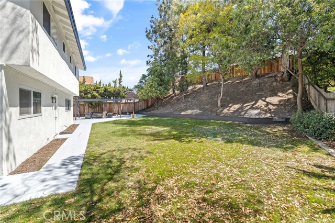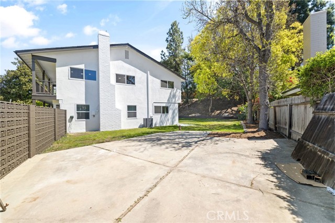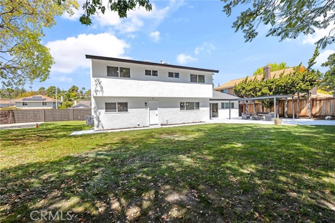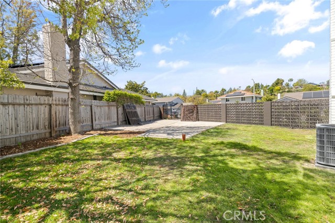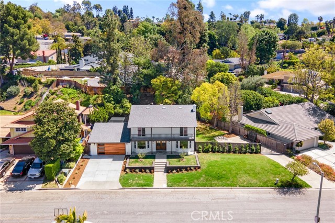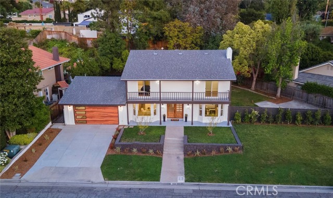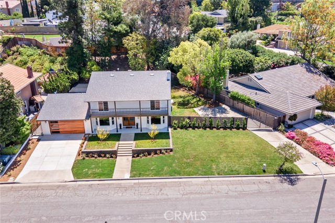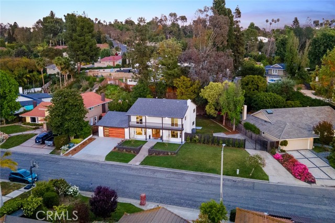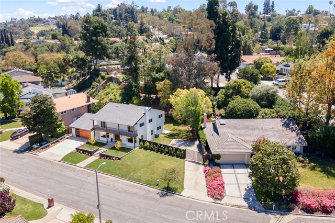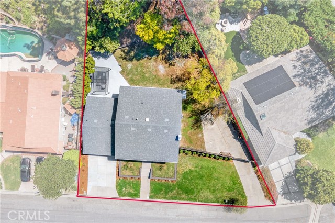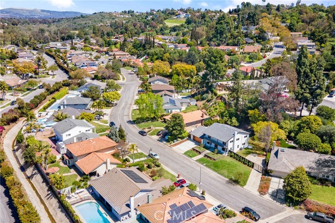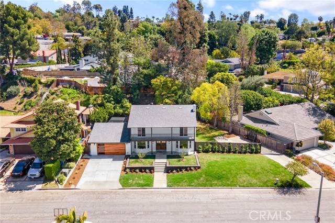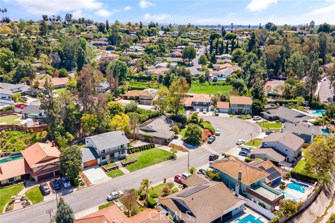Contact Xavier Gomez
Schedule A Showing
1924 Smokewood Avenue, Fullerton, CA 92831
Priced at Only: $1,699,000
For more Information Call
Mobile: 714.478.6676
Address: 1924 Smokewood Avenue, Fullerton, CA 92831
Property Photos
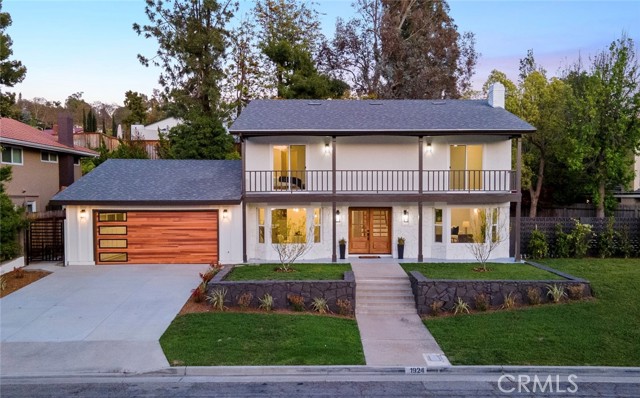
Property Location and Similar Properties
- MLS#: PW25068801 ( Single Family Residence )
- Street Address: 1924 Smokewood Avenue
- Viewed: 3
- Price: $1,699,000
- Price sqft: $603
- Waterfront: Yes
- Wateraccess: Yes
- Year Built: 1965
- Bldg sqft: 2817
- Bedrooms: 6
- Total Baths: 4
- Full Baths: 4
- Garage / Parking Spaces: 2
- Days On Market: 201
- Additional Information
- County: ORANGE
- City: Fullerton
- Zipcode: 92831
- District: Fullerton Joint Union High
- Elementary School: BEECHW
- Provided by: T.N.G. Real Estate Consultants
- Contact: Candice Candice

- DMCA Notice
-
DescriptionPrice improvement! Dont miss this chance! Welcome to 1924 smokewood avenuea beautifully reimagined home in the coveted raymond hills neighborhood of fullerton. Blending modern luxury with everyday living, this fully remodeled estate, boasting of 6 bedrooms and 4 bathrooms, 2,814 sq ft of stylish living space on an oversized lot, over 12,000+ sq ft. Amazing features include *quiet cul de sac location* *two (2) primary bedroom suites* *brand new roof, new electric panel**new windows**new sliding doors**new heating & ac (hvac)**fully remodeled kitchen & bathrooms**new high quality luxury vinyl flooring**new lighting & finishes** new stainless steel appliances**new quartz countertops**new cabinets**private balcony** designed for both entertaining and everyday comfort, the layout includes a bright formal living room with picture windows and a tiled fireplace, a formal dining room, and an separate open family room with a casual dining area. Step outside to your own private retreat with **new shade adjustable gazebo**landscaped front and backyard**new sprinklers**oversized lot with two (2) separate driveways perfect for rv or adu addition**new designer garage door and motor** new concrete on garage driveway** located near *top rated schools*, scenic trails, parks, shopping, and dining, this home is the perfect blend of elegance, space, and comfort. Turn key, move in ready, close to perfection! Best home with the best value in one of fullertons best neighborhoods! Schedule your showing today!
Features
Accessibility Features
- 2+ Access Exits
Appliances
- 6 Burner Stove
- Dishwasher
- Gas Range
- Range Hood
- Water Heater
Architectural Style
- Colonial
- Modern
Assessments
- Unknown
Association Fee
- 0.00
Commoninterest
- None
Common Walls
- No Common Walls
Cooling
- Central Air
Country
- US
Days On Market
- 67
Eating Area
- Breakfast Counter / Bar
- Family Kitchen
- Dining Room
Elementary School
- BEECHW
Elementaryschool
- Beechwood
Exclusions
- Staging materials and curtain rods and panels.
Fencing
- Block
Fireplace Features
- Living Room
Flooring
- Tile
- Vinyl
Foundation Details
- Slab
Garage Spaces
- 2.00
Heating
- Central
Interior Features
- Block Walls
- Ceiling Fan(s)
- Copper Plumbing Full
- High Ceilings
- Quartz Counters
- Recessed Lighting
Laundry Features
- Gas & Electric Dryer Hookup
- Individual Room
- Inside
- Washer Hookup
Levels
- Two
Living Area Source
- Assessor
Lockboxtype
- Supra
Lockboxversion
- Supra BT LE
Lot Features
- Back Yard
- Cul-De-Sac
- Front Yard
- Garden
- Landscaped
- Lawn
- Sprinkler System
- Sprinklers In Front
- Sprinklers In Rear
Other Structures
- Gazebo
Parcel Number
- 28504303
Parking Features
- Garage
- Garage Faces Front
- RV Access/Parking
- RV Gated
Patio And Porch Features
- Concrete
- Covered
Pool Features
- None
Postalcodeplus4
- 1034
Property Type
- Single Family Residence
Property Condition
- Turnkey
Roof
- Shingle
School District
- Fullerton Joint Union High
Security Features
- Carbon Monoxide Detector(s)
- Smoke Detector(s)
Sewer
- Public Sewer
Utilities
- Electricity Connected
- Natural Gas Connected
- Sewer Connected
- Water Connected
View
- Neighborhood
Virtual Tour Url
- https://my.matterport.com/show/?m=ABL2rFf2bg6&mls=1
Water Source
- Public
Window Features
- Double Pane Windows
Year Built
- 1965
Year Built Source
- Public Records

- Xavier Gomez, BrkrAssc,CDPE
- RE/MAX College Park Realty
- BRE 01736488
- Mobile: 714.478.6676
- Fax: 714.975.9953
- salesbyxavier@gmail.com



