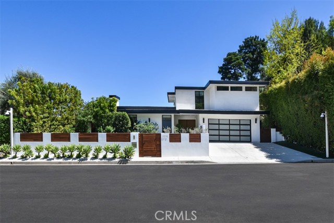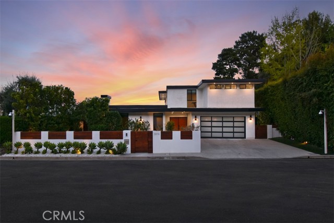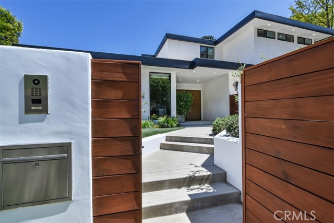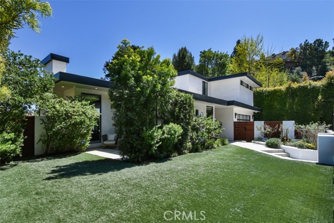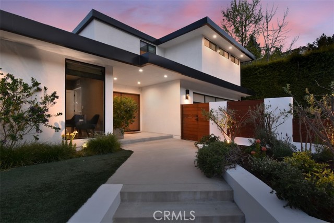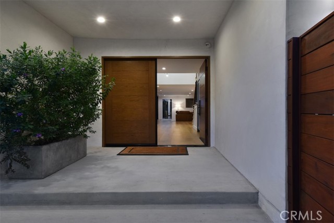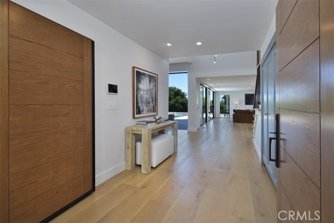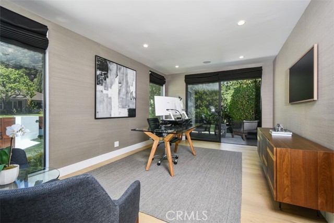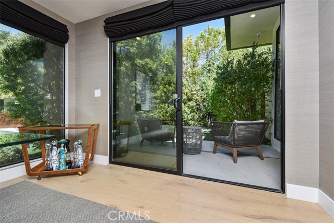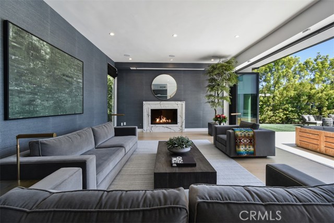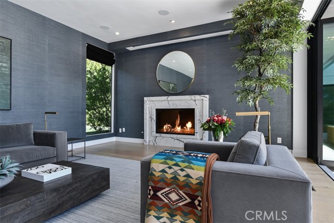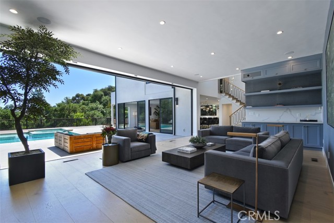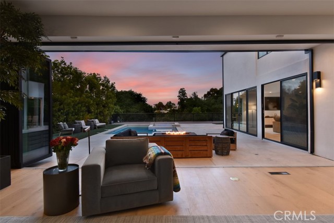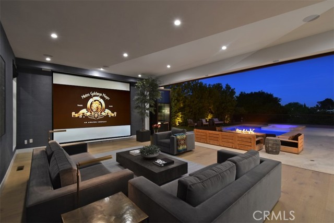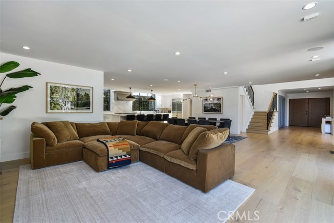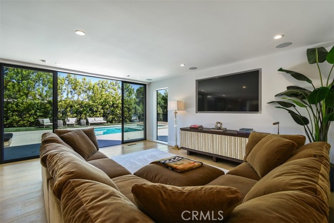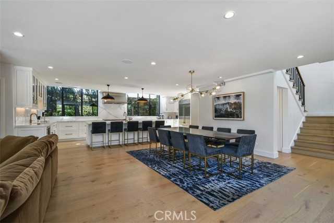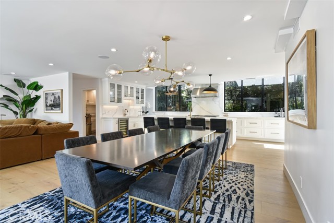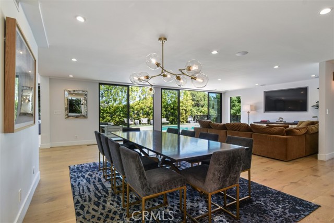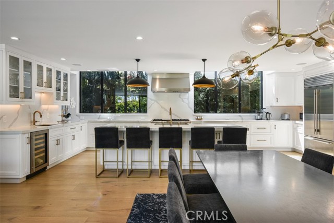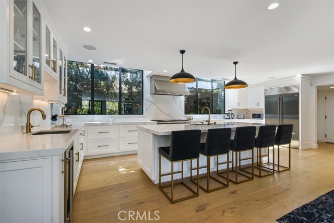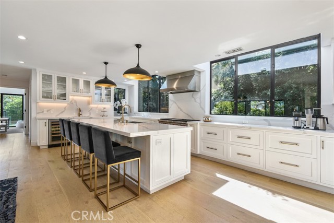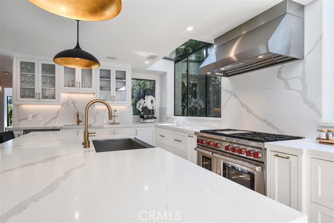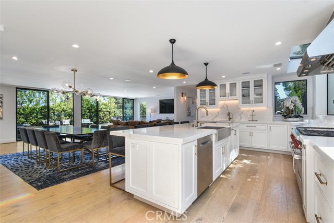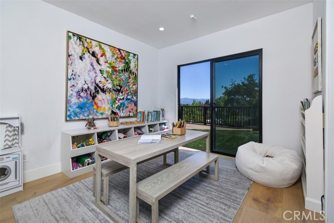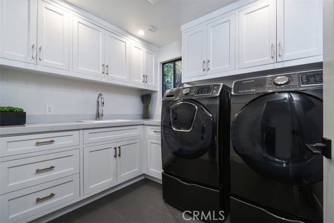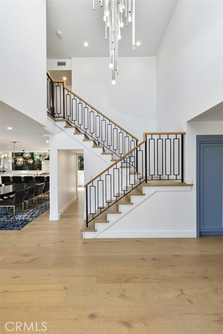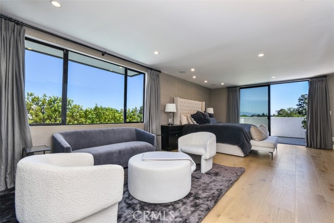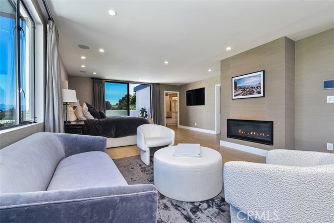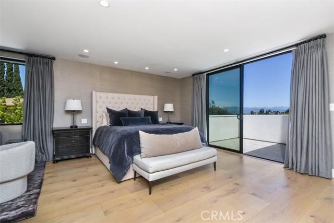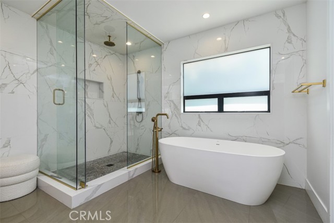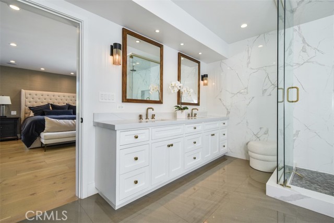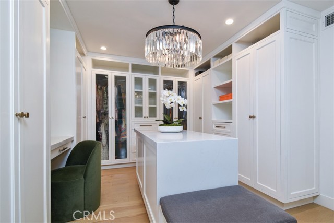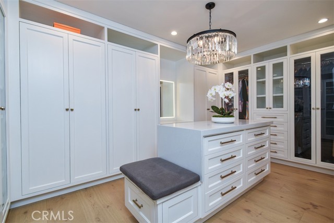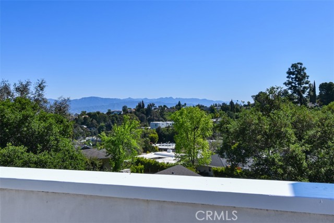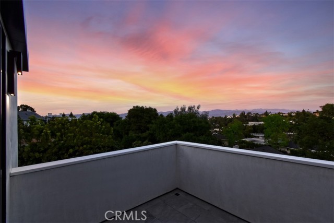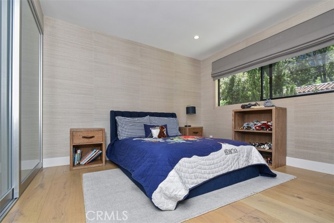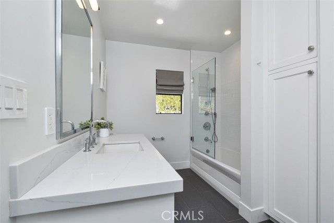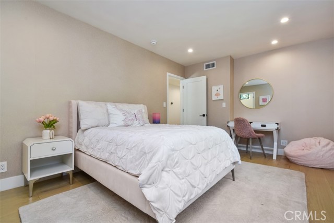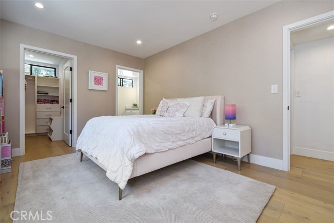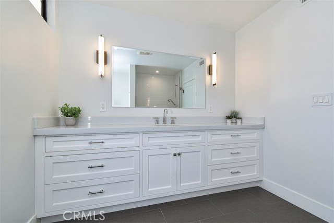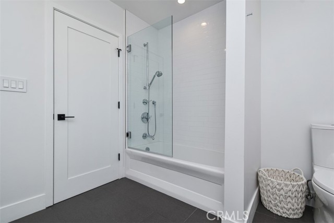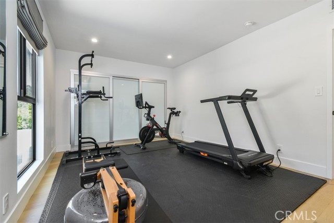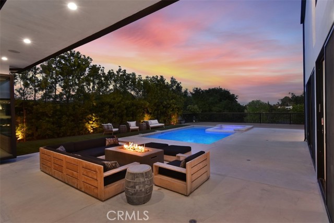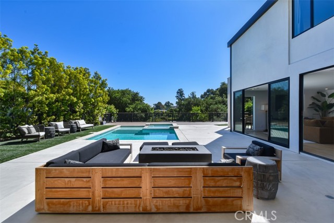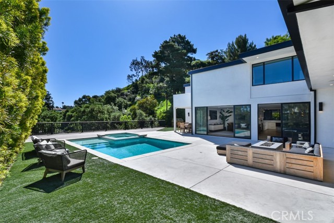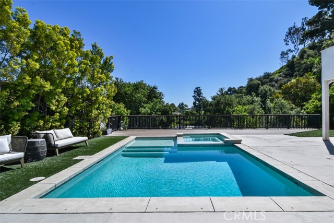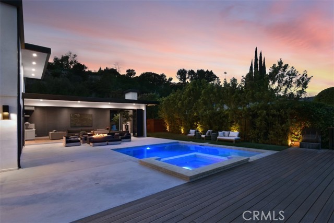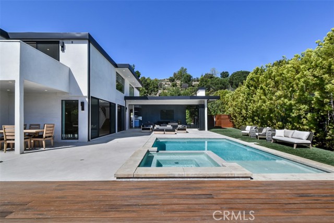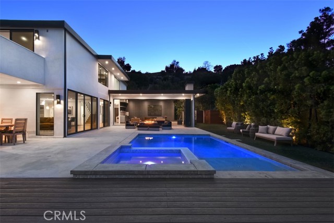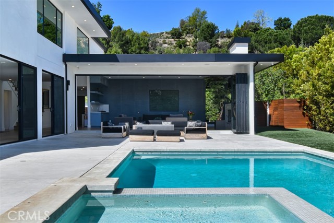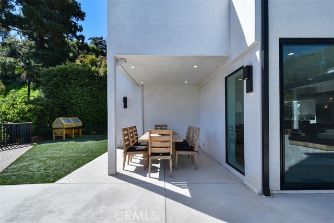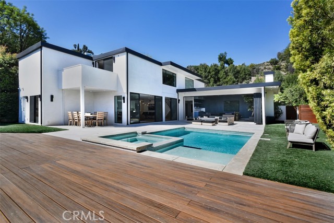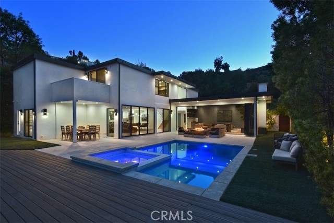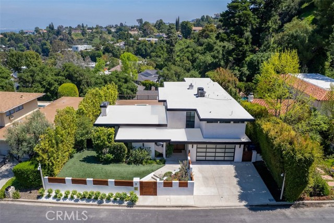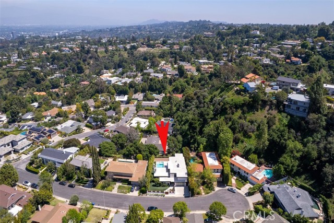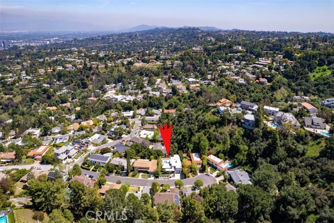Contact Xavier Gomez
Schedule A Showing
3516 Terrace View Drive, Encino, CA 91436
Priced at Only: $4,200,000
For more Information Call
Mobile: 714.478.6676
Address: 3516 Terrace View Drive, Encino, CA 91436
Property Photos
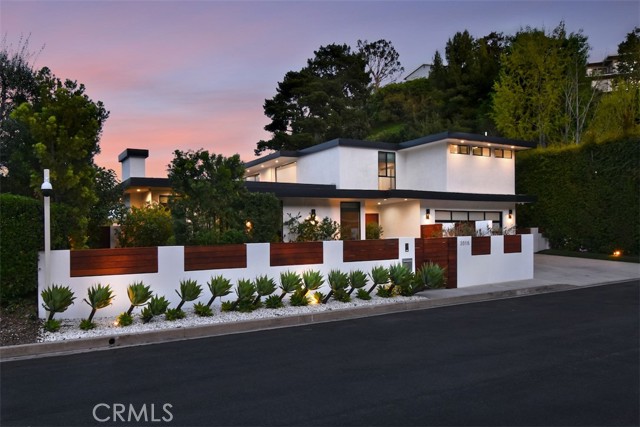
Property Location and Similar Properties
- MLS#: SR25079327 ( Single Family Residence )
- Street Address: 3516 Terrace View Drive
- Viewed: 1
- Price: $4,200,000
- Price sqft: $1,020
- Waterfront: Yes
- Wateraccess: Yes
- Year Built: 1963
- Bldg sqft: 4117
- Bedrooms: 5
- Total Baths: 5
- Full Baths: 4
- 1/2 Baths: 1
- Garage / Parking Spaces: 2
- Days On Market: 162
- Additional Information
- County: LOS ANGELES
- City: Encino
- Zipcode: 91436
- District: Los Angeles Unified
- Elementary School: LANROA
- Middle School: PORTOL
- High School: BIRMIN
- Provided by: Coldwell Banker Realty
- Contact: Samantha Samantha

- DMCA Notice
-
DescriptionThis impeccably remodeled, light filled, pool home with valley views is set at the end of a quiet cul de sac in the highly sought after Encino Hills offering the ultimate in California living. With over 4,100 square feet of living space on a generous 10,012 square foot lot, this property is an entertainers dream. Enjoy resort style amenities including a sparkling pool, relaxing jacuzzi, fire pit, serene water features, lush landscaping, and breathtaking views of the Valleyall in a peaceful, private setting. The thoughtfully designed floor plan includes 5 spacious bedrooms (4 upstairs and 1 down), a separate family room, dedicated office, formal dining area, and an expansive living room with fireplace that opens seamlessly to the backyard. The chefs kitchen is the heart of the home, featuring a large center island, quartz countertops, Sub Zero refrigerator and freezer, Wolf 6 burner range with griddle and double ovens, two sinks, and a built in drink coolerperfect for hosting gatherings both big and small. Retreat to the luxurious master suite with a cozy sitting area and fireplace, private balcony with spectacular views, a custom spacious designer closet with center island, and a spa inspired bathroom for ultimate relaxation. Other notable amenities include Fleetwood doors, Control 4 Smarthome system, high end hardwired security cameras, wall mounted Tesla EV charger, full surround sound, and much more! Located in the prestigious and award winning Lanai Road Elementary School District, close to Mulholland and just minutes to the Westside, this home truly has it allstyle, space, comfort, and location. A must see property for those seeking the best of the California lifestyle.
Features
Appliances
- 6 Burner Stove
- Dishwasher
- Double Oven
- Freezer
- Range Hood
- Refrigerator
- Tankless Water Heater
Architectural Style
- Contemporary
- Mid Century Modern
Assessments
- Unknown
Association Fee
- 0.00
Commoninterest
- None
Common Walls
- No Common Walls
Cooling
- Central Air
- Dual
Country
- US
Days On Market
- 142
Door Features
- Double Door Entry
Eating Area
- Area
- Breakfast Counter / Bar
- Dining Room
- In Kitchen
Elementary School
- LANROA
Elementaryschool
- Lanai Road
Fencing
- Wood
Fireplace Features
- Living Room
- Primary Bedroom
Flooring
- Tile
- Wood
Garage Spaces
- 2.00
Heating
- Central
High School
- BIRMIN
Highschool
- Birmingham
Interior Features
- Balcony
- Built-in Features
- High Ceilings
- Home Automation System
- Open Floorplan
- Quartz Counters
- Recessed Lighting
- Wired for Data
- Wired for Sound
Laundry Features
- Dryer Included
- Individual Room
- Inside
- Washer Included
Levels
- Two
Living Area Source
- Appraiser
Lockboxtype
- None
Lot Features
- Back Yard
- Cul-De-Sac
- Front Yard
- Landscaped
- Lot 10000-19999 Sqft
- Paved
- Yard
Middle School
- PORTOL
Middleorjuniorschool
- Portola
Parcel Number
- 2287005032
Parking Features
- Driveway
- Electric Vehicle Charging Station(s)
- Garage
- Garage Faces Front
Patio And Porch Features
- Deck
- Patio
Pool Features
- Private
- In Ground
Postalcodeplus4
- 4018
Property Type
- Single Family Residence
Property Condition
- Updated/Remodeled
Road Surface Type
- Paved
School District
- Los Angeles Unified
Security Features
- Carbon Monoxide Detector(s)
- Closed Circuit Camera(s)
- Security System
- Smoke Detector(s)
Sewer
- Public Sewer
Spa Features
- Private
- In Ground
Utilities
- Electricity Connected
- Natural Gas Connected
- Sewer Connected
- Water Connected
View
- Mountain(s)
- Pool
Virtual Tour Url
- https://bit.ly/3516TerraceViewMLS
Water Source
- Public
Year Built
- 1963
Year Built Source
- Assessor
Zoning
- LARE15

- Xavier Gomez, BrkrAssc,CDPE
- RE/MAX College Park Realty
- BRE 01736488
- Mobile: 714.478.6676
- Fax: 714.975.9953
- salesbyxavier@gmail.com



