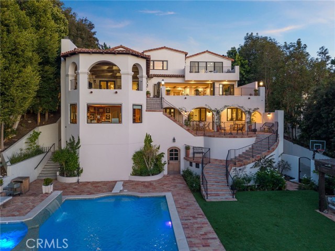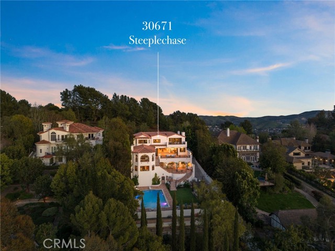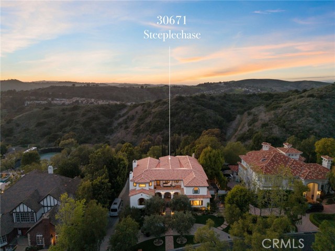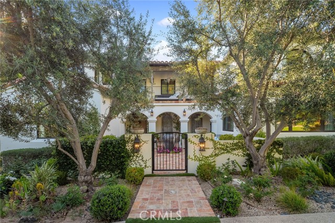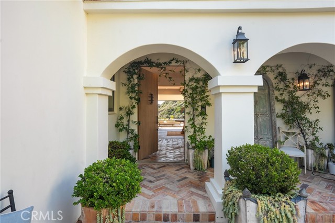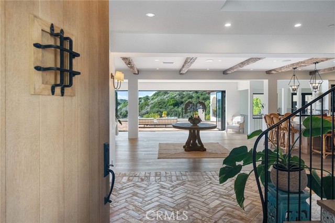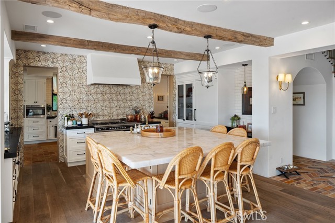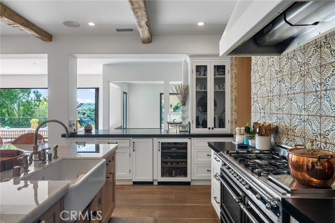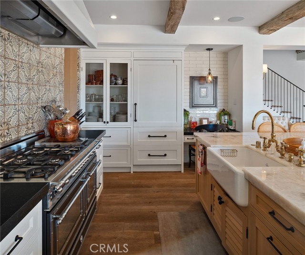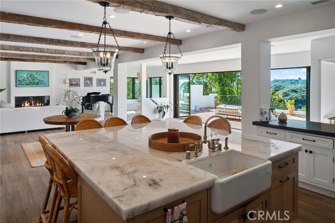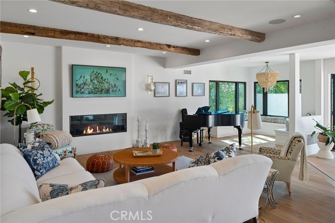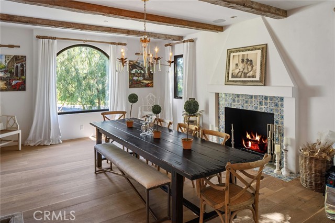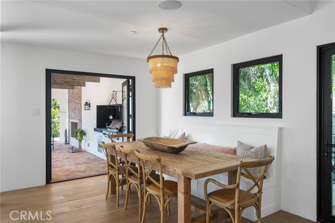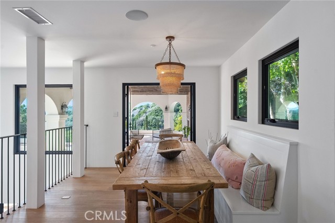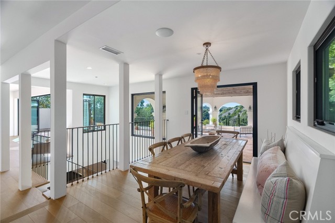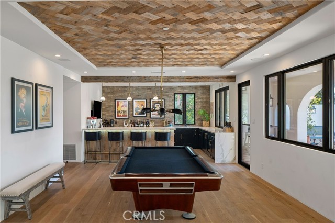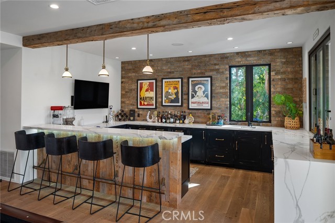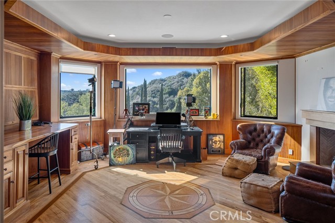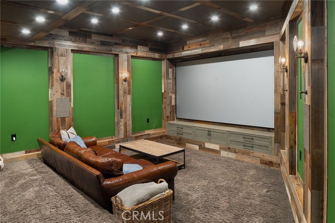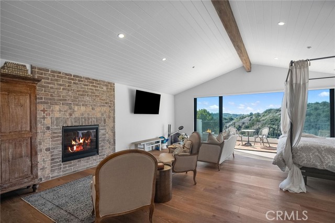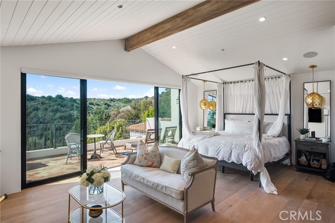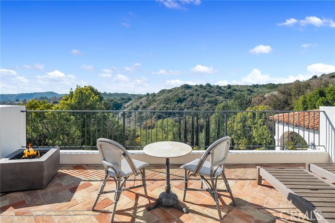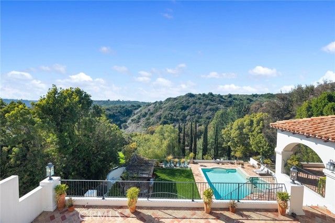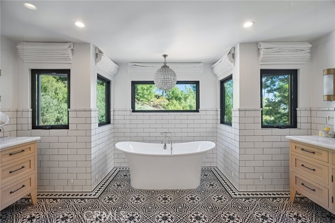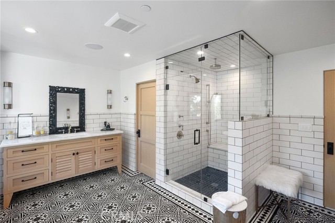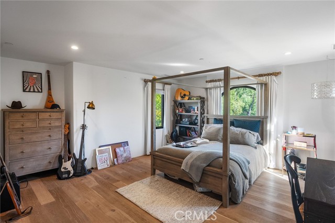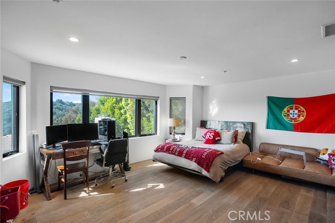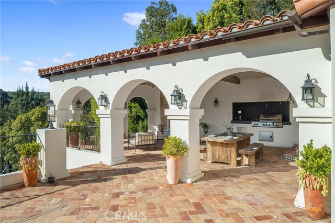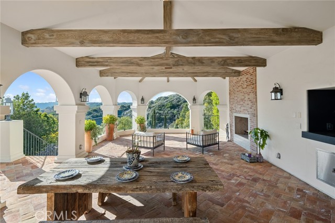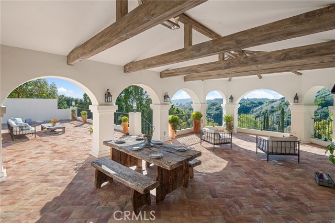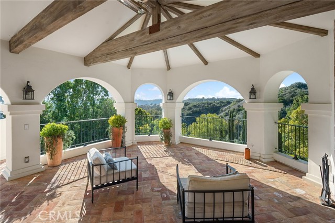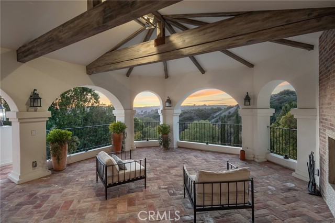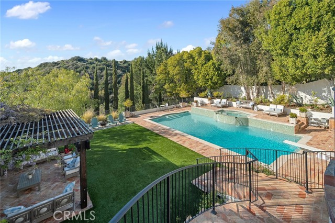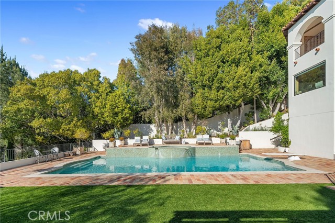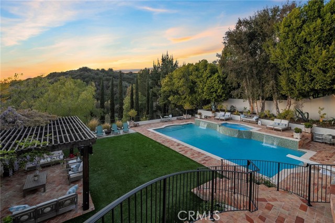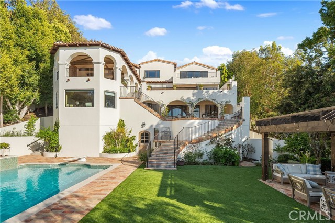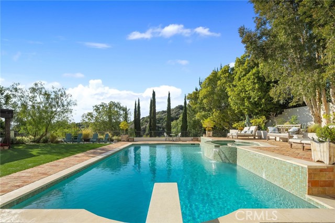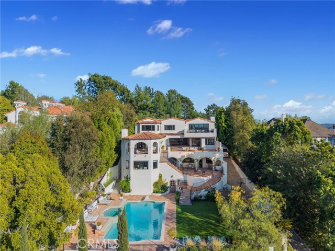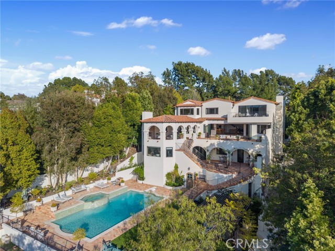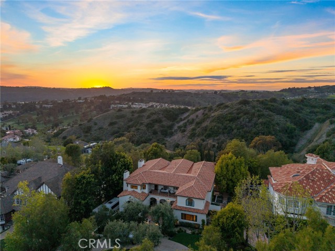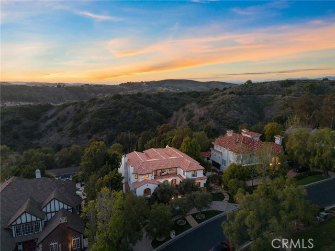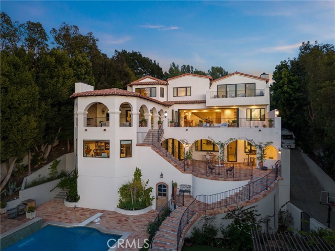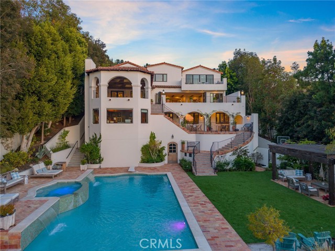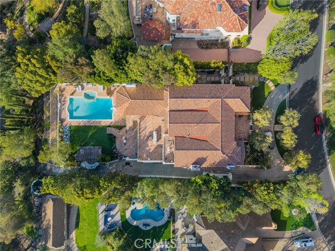Contact Xavier Gomez
Schedule A Showing
30671 Steeplechase Drive, San Juan Capistrano, CA 92675
Priced at Only: $9,500,000
For more Information Call
Mobile: 714.478.6676
Address: 30671 Steeplechase Drive, San Juan Capistrano, CA 92675
Property Photos
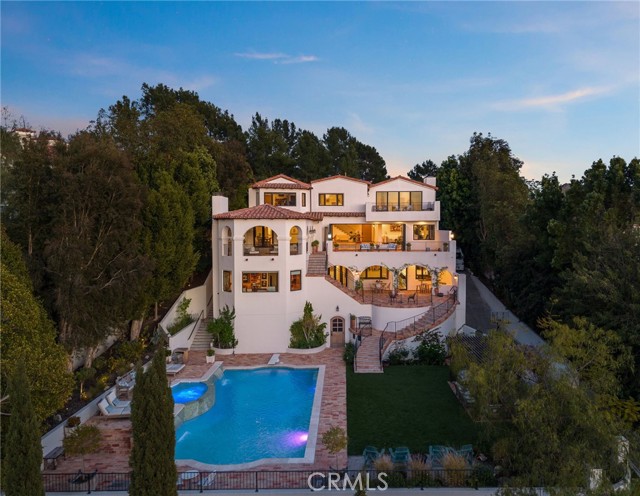
Property Location and Similar Properties
- MLS#: OC25079477 ( Single Family Residence )
- Street Address: 30671 Steeplechase Drive
- Viewed: 5
- Price: $9,500,000
- Price sqft: $1,056
- Waterfront: No
- Year Built: 2018
- Bldg sqft: 9000
- Bedrooms: 7
- Total Baths: 9
- Full Baths: 9
- Garage / Parking Spaces: 7
- Days On Market: 190
- Acreage: 1.00 acres
- Additional Information
- County: ORANGE
- City: San Juan Capistrano
- Zipcode: 92675
- Subdivision: Hunt Club (hc)
- District: Capistrano Unified
- Provided by: The Oppenheim Group
- Contact: Giovanne Giovanne

- DMCA Notice
-
DescriptionTucked behind the gates of the coveted Hunt Club community, this enchanting custom built estate is a true sanctuarywhere timeless elegance meets the warmth of old world charm. Set on a sprawling one acre equestrian lot, this 7 bedroom, 9 bathroom residence was thoughtfully designed to embrace family life, while offering the luxury and serenity of a private resort. From the moment you enter, you're met with exquisite craftsmanship, curated finishes, and a sense of effortless beauty. Grand yet inviting, the home flows gracefully from one space to the nextwhere sunlit terraces, cozy fireplaces, and generous gathering areas invite connection, laughter, and memory making. At the heart of the home lies a dream kitchen, outfitted with top of the line appliances and a full prep kitchenperfect for preparing holiday feasts or casual Sunday breakfasts. The expansive living and entertaining spaces include a full bar, game room, wine cellar, and an intimate movie theatre, creating the ultimate setting for both festive celebrations and quiet nights in. Step outside to your own private paradise: a breathtaking pool and spa surrounded by rolling hills, lush gardens, and open skies. The entertainers lawn leads to a picturesque equestrian trail and a magical tree covered hideawayan idyllic scene for family picnics, stargazing, or storytelling under the branches. With its dual subterranean garage, abundant storage, stunning office, and proximity to top schools, fine dining, and boutique shopping, this home offers the best of both worlds: luxurious comfort and everyday practicality. This is more than just a homeits a love letter to family, nature, and timeless living. A rare and elegant haven waiting to welcome its next chapter.
Features
Accessibility Features
- 2+ Access Exits
Appliances
- 6 Burner Stove
- Barbecue
- Built-In Range
- Convection Oven
- Dishwasher
- Freezer
- Microwave
- Range Hood
- Refrigerator
Architectural Style
- Custom Built
- See Remarks
Assessments
- Unknown
Association Amenities
- Hiking Trails
- Horse Trails
- Management
- Guard
- Security
Association Fee
- 662.00
Association Fee Frequency
- Monthly
Commoninterest
- Planned Development
Common Walls
- No Common Walls
Construction Materials
- Drywall Walls
- Stucco
Cooling
- Central Air
Country
- US
Days On Market
- 70
Eating Area
- Breakfast Counter / Bar
- Dining Room
- In Kitchen
- See Remarks
Electric
- Standard
Fencing
- Block
- Privacy
- Stucco Wall
Fireplace Features
- Dining Room
- Family Room
- Primary Bedroom
- Outside
- Fire Pit
- See Remarks
Flooring
- Wood
Foundation Details
- See Remarks
Garage Spaces
- 7.00
Heating
- Central
Interior Features
- 2 Staircases
- Balcony
- Bar
- Beamed Ceilings
- Block Walls
- Built-in Features
- Cathedral Ceiling(s)
- Crown Molding
- High Ceilings
- In-Law Floorplan
- Living Room Balcony
- Living Room Deck Attached
- Open Floorplan
- Pantry
- Storage
- Wet Bar
Laundry Features
- Individual Room
- Inside
- See Remarks
Levels
- Three Or More
Living Area Source
- Estimated
Lockboxtype
- None
Lot Features
- Horse Property
- Lot Over 40000 Sqft
Parcel Number
- 65037104
Parking Features
- Built-In Storage
- Direct Garage Access
- Driveway
- Garage
- Garage Faces Side
- Oversized
- Private
Patio And Porch Features
- Covered
- Deck
- Front Porch
- Rear Porch
- Terrace
Pool Features
- Private
- Diving Board
- In Ground
- See Remarks
Postalcodeplus4
- 1922
Property Type
- Single Family Residence
Property Condition
- Turnkey
- Updated/Remodeled
Road Frontage Type
- Private Road
Road Surface Type
- Paved
Roof
- Spanish Tile
School District
- Capistrano Unified
Security Features
- Gated with Attendant
- Gated Community
- Gated with Guard
Sewer
- Public Sewer
Spa Features
- Private
- Heated
- In Ground
- See Remarks
Subdivision Name Other
- Hunt Club (HC)
Utilities
- Electricity Connected
- Natural Gas Connected
- Sewer Connected
- Water Connected
View
- Hills
- Mountain(s)
- Pool
- See Remarks
- Trees/Woods
- Valley
Water Source
- Public
Year Built
- 2018
Year Built Source
- Seller

- Xavier Gomez, BrkrAssc,CDPE
- RE/MAX College Park Realty
- BRE 01736488
- Mobile: 714.478.6676
- Fax: 714.975.9953
- salesbyxavier@gmail.com



