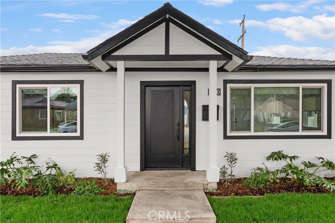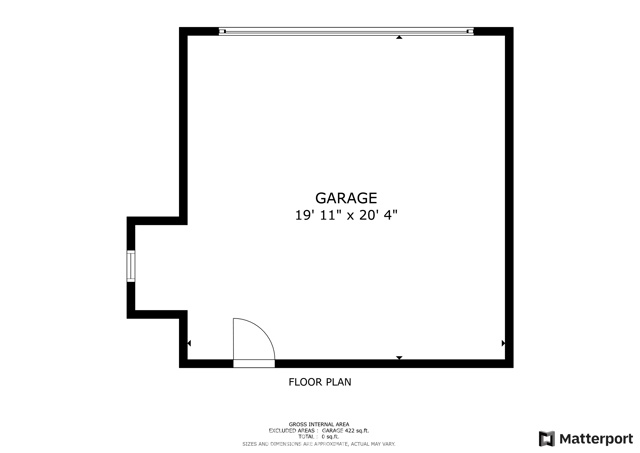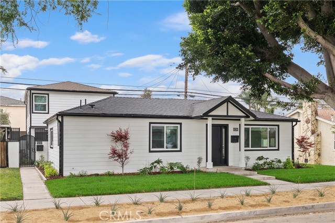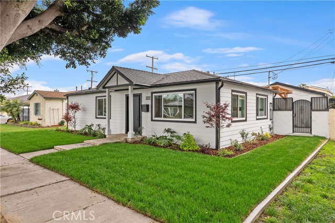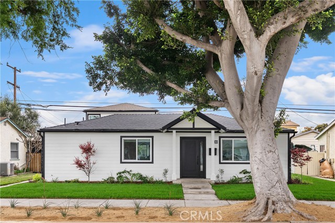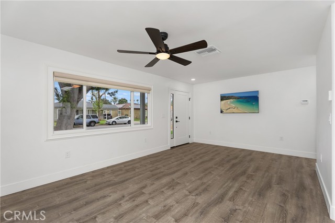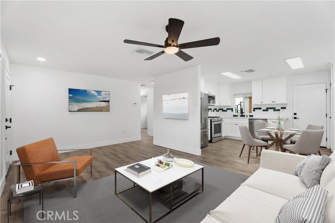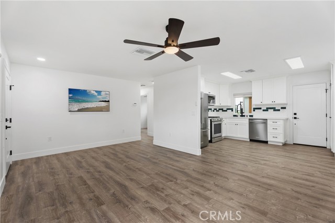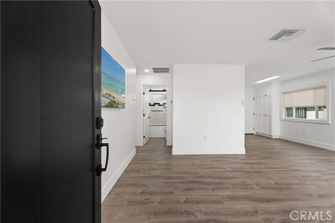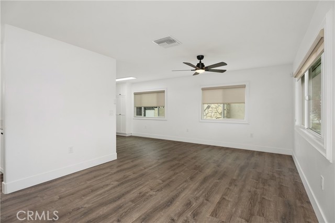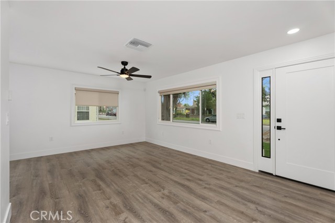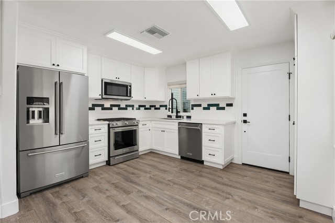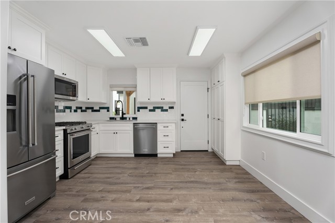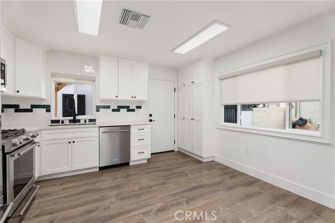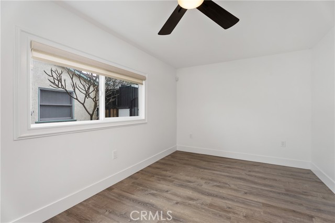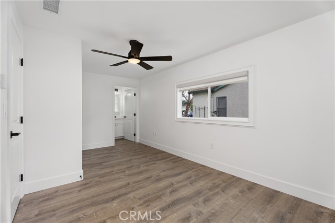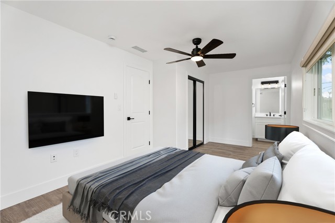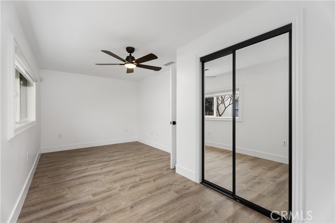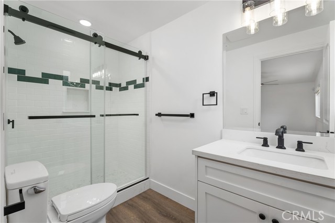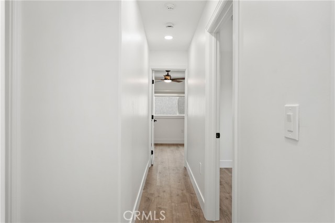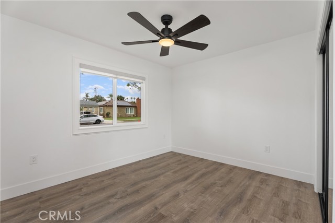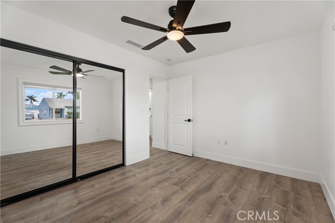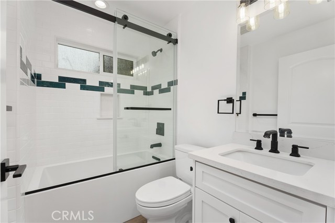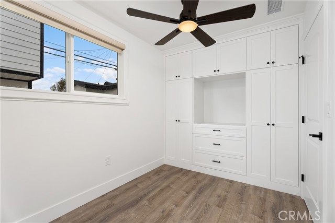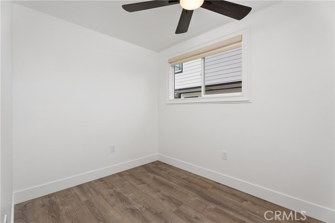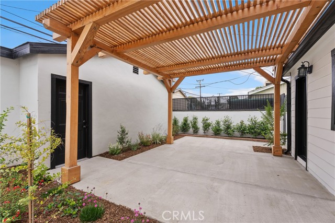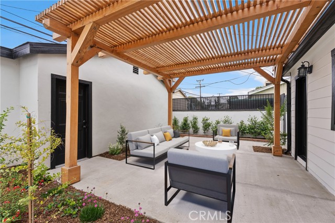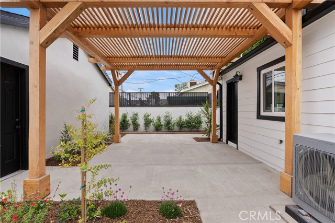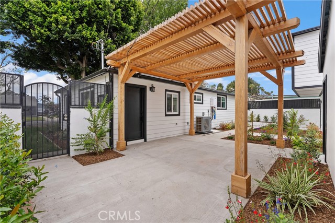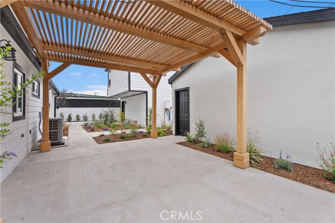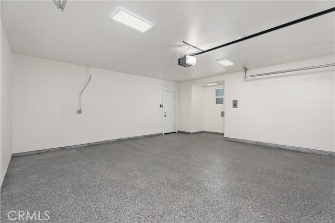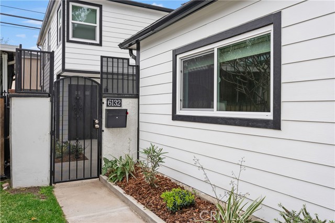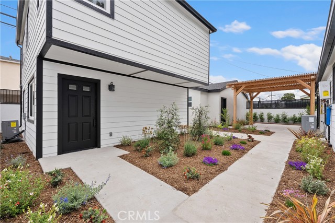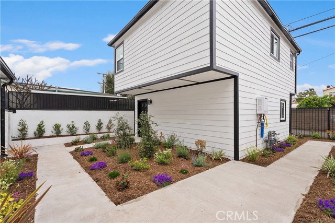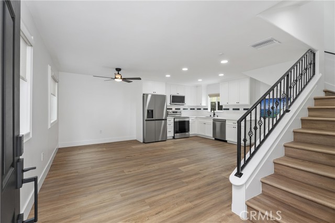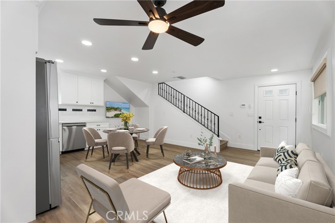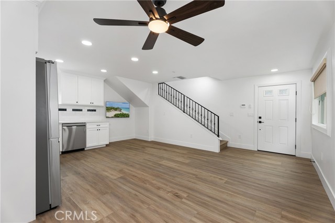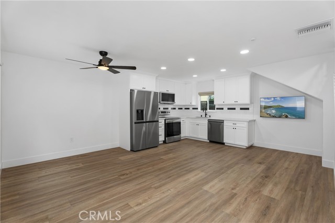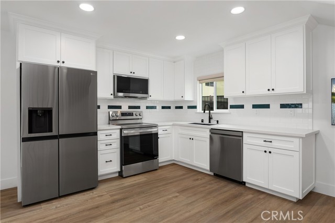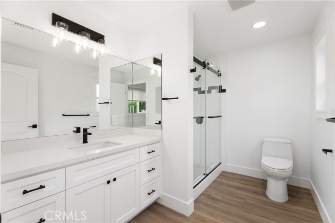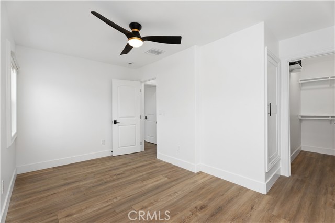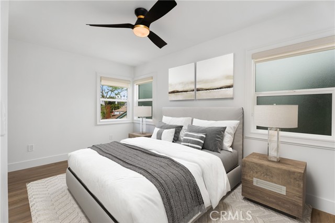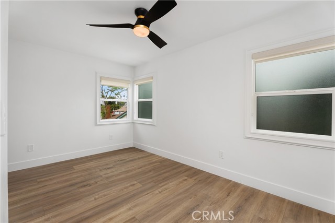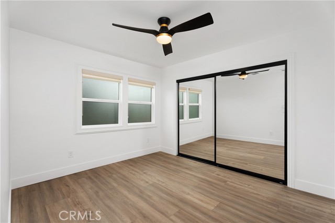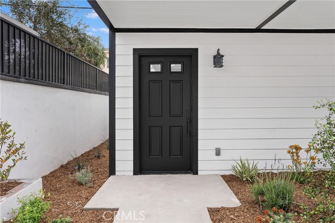Contact Xavier Gomez
Schedule A Showing
6130 Myrtle Avenue, Long Beach, CA 90805
Priced at Only: $1,195,000
For more Information Call
Mobile: 714.478.6676
Address: 6130 Myrtle Avenue, Long Beach, CA 90805
Property Photos
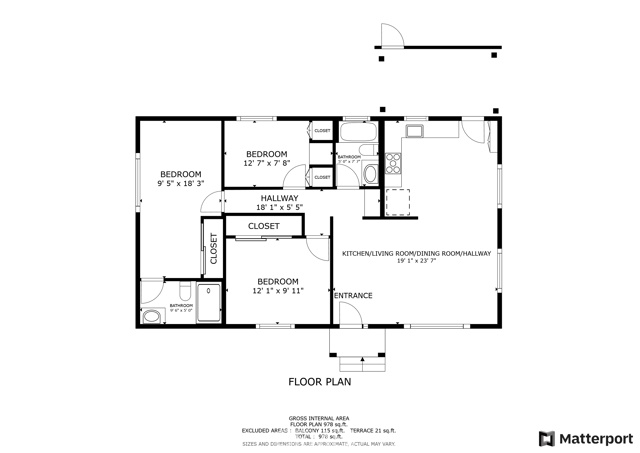
Property Location and Similar Properties
- MLS#: OC25070984 ( Single Family Residence )
- Street Address: 6130 Myrtle Avenue
- Viewed: 2
- Price: $1,195,000
- Price sqft: $605
- Waterfront: Yes
- Wateraccess: Yes
- Year Built: 1939
- Bldg sqft: 1974
- Bedrooms: 5
- Total Baths: 3
- Full Baths: 1
- Garage / Parking Spaces: 2
- Days On Market: 92
- Additional Information
- County: LOS ANGELES
- City: Long Beach
- Zipcode: 90805
- District: Long Beach Unified
- Elementary School: GRANT
- Middle School: HAMILT
- High School: JORDAN
- Provided by: Coldwell Banker Realty
- Contact: Alvin Alvin

- DMCA Notice
-
DescriptionTwo Stunning Homes, One Incredible Opportunity! Perfect for investment or multi generational homeowners, this property features two beautiful detached homes, completely remodeled and updated, with two addresses: 6130 & 6132 Myrtle Ave. Exterior: You'll appreciate the new windows, doors, roof, and siding. Interior: Enjoy new walls, floors, kitchen cabinets, counters, appliances, bathroom fixtures, faucets, tub and shower tile enclosures, lighting, and mirrors. The homes also feature new insulation, subflooring, electric service, HVAC, and tankless water heaters. Both homes are turnkey and ready to move in. 6130 Myrtle: This home offers 1,014 sq. ft. of living space with 3 bedrooms and 2 baths on a single level. Upon entering, you'll be struck by the beautiful flooring. The large living room, measuring 18 ft x 12 ft, is flooded with light from large windows and flows into the new kitchen, creating a wonderful space for family living and entertainment. The primary bedroom features an en suite bath with a walk in shower and a large wardrobe. 6132 Myrtle: This home offers 960 sq. ft. of living space with 2 bedrooms and 1 bath on two levels. The lower level features a large living area and a beautiful new kitchen with all new appliances. Upstairs, you'll find 2 bedrooms and a bath with a large walk in shower and a spacious hall closet for storage. Yard: The yard features a large pergola covered patio, landscaped yard, and a 2 car garage with access from the public alley. The garage floor is epoxied and includes a laundry area with hookups. Both homes are set within a fenced perimeter wall for privacy and security.
Features
Appliances
- Dishwasher
- Disposal
- Gas Range
- Microwave
- Self Cleaning Oven
- Tankless Water Heater
- Vented Exhaust Fan
- Warming Drawer
- Water Line to Refrigerator
Assessments
- Unknown
Association Fee
- 0.00
Commoninterest
- None
Common Walls
- No Common Walls
Construction Materials
- HardiPlank Type
Cooling
- Central Air
- Electric
- See Remarks
Country
- US
Days On Market
- 82
Direction Faces
- West
Eating Area
- Area
Elementary School
- GRANT
Elementaryschool
- Grant
Entry Location
- Front
Fencing
- Block
- Privacy
- Security
Fireplace Features
- None
Flooring
- Laminate
Foundation Details
- Combination
Garage Spaces
- 2.00
Heating
- Forced Air
- Natural Gas
High School
- JORDAN
Highschool
- Jordan
Inclusions
- TV's
- all appliances.
Interior Features
- Built-in Features
- Ceiling Fan(s)
- Open Floorplan
- Quartz Counters
- Recessed Lighting
Laundry Features
- In Garage
Levels
- Two
Living Area Source
- Appraiser
Lockboxtype
- Call Listing Office
Lot Features
- Landscaped
- Lawn
- Rectangular Lot
- Level
- Sprinkler System
- Sprinklers In Front
- Sprinklers In Rear
Middle School
- HAMILT
Middleorjuniorschool
- Hamilton
Other Structures
- Two On A Lot
Parcel Number
- 7124004002
Parking Features
- Garage
- Garage Faces Rear
Patio And Porch Features
- Concrete
- Covered
- Patio
Pool Features
- None
Postalcodeplus4
- 3023
Property Type
- Single Family Residence
Property Condition
- Turnkey
- Updated/Remodeled
Road Frontage Type
- City Street
Road Surface Type
- Paved
Roof
- Composition
School District
- Long Beach Unified
Sewer
- Public Sewer
Spa Features
- None
Utilities
- Cable Available
- Electricity Connected
- Natural Gas Connected
- Phone Available
- Sewer Connected
- Water Connected
View
- None
Water Source
- Public
Window Features
- Double Pane Windows
Year Built
- 1939
Year Built Source
- Public Records
Zoning
- LBR1N

- Xavier Gomez, BrkrAssc,CDPE
- RE/MAX College Park Realty
- BRE 01736488
- Mobile: 714.478.6676
- Fax: 714.975.9953
- salesbyxavier@gmail.com



