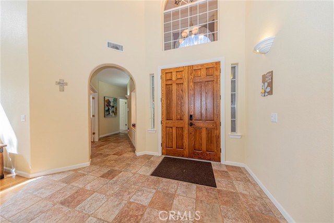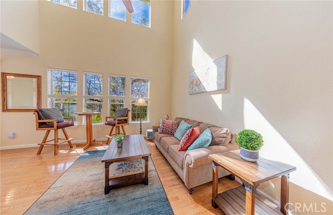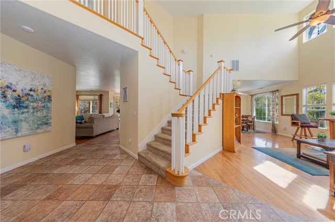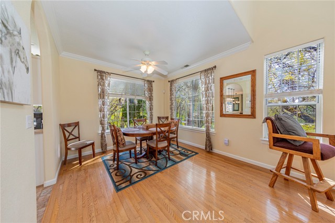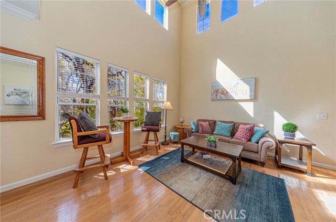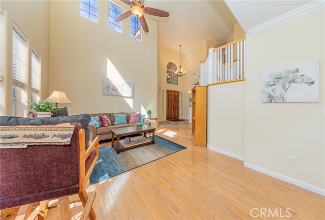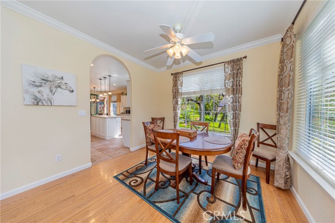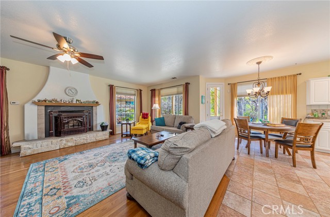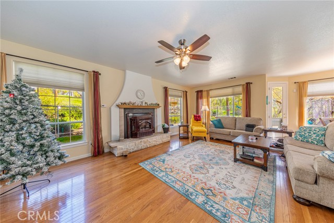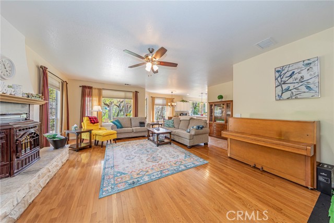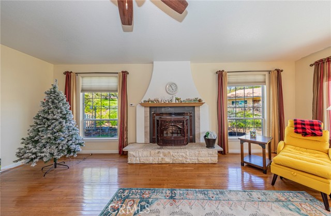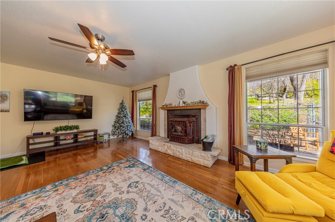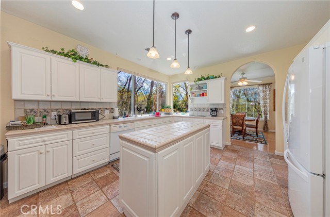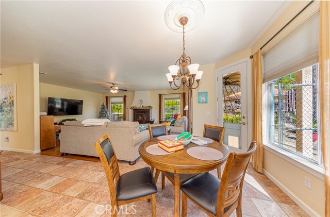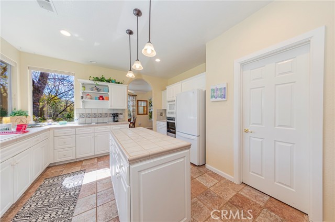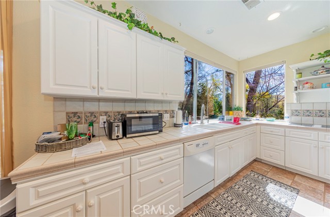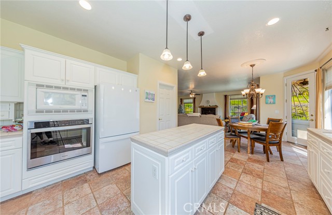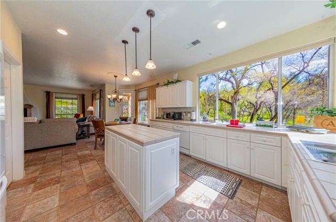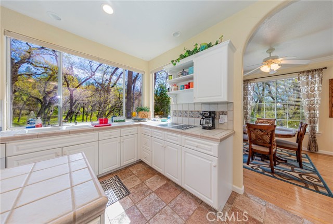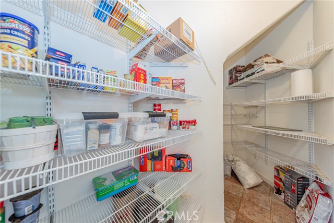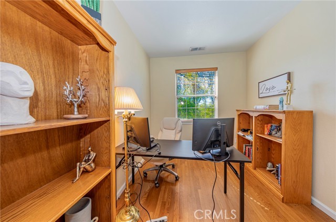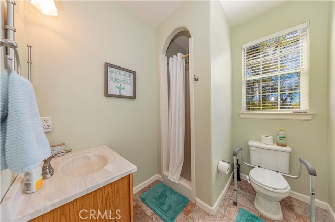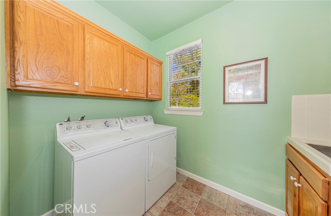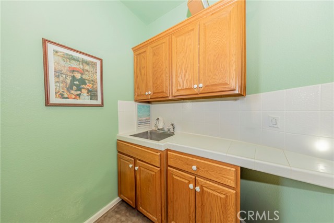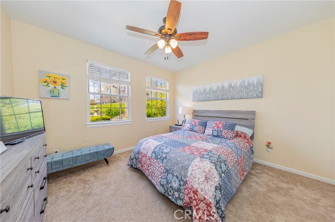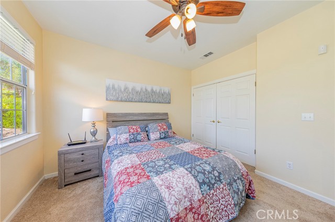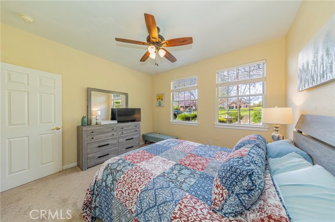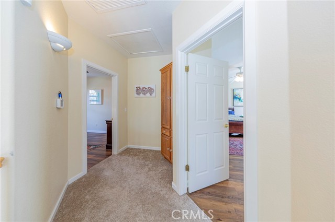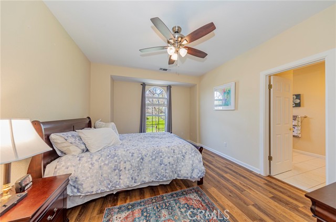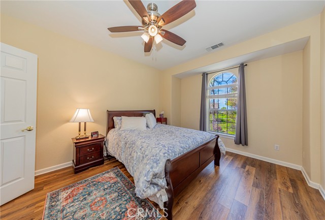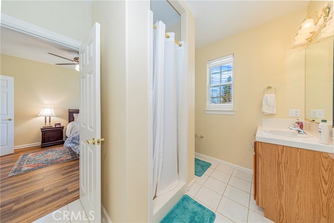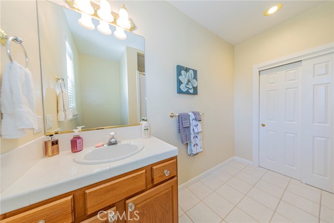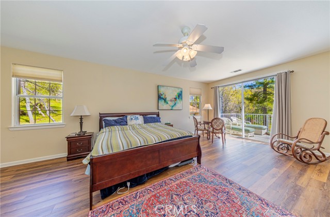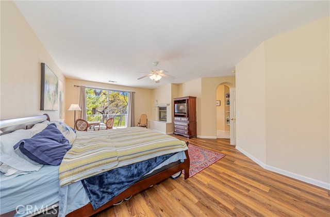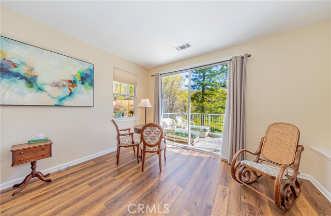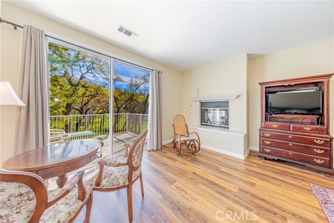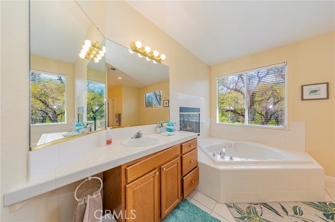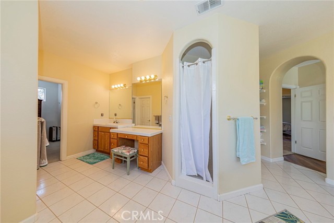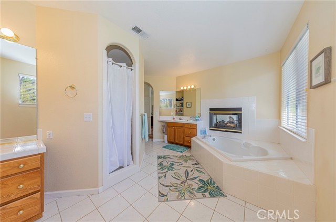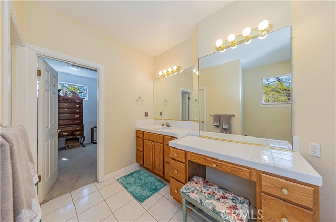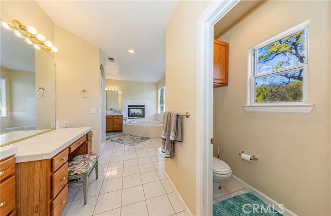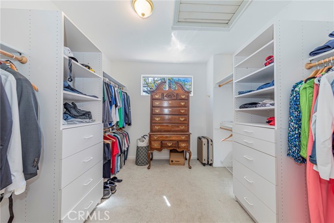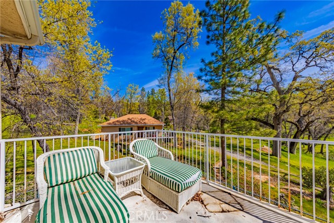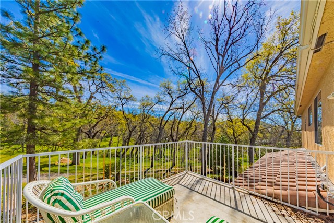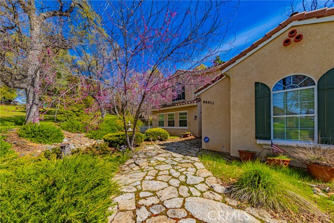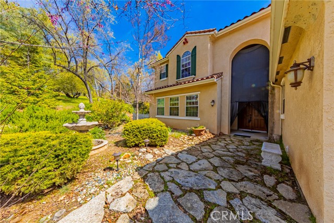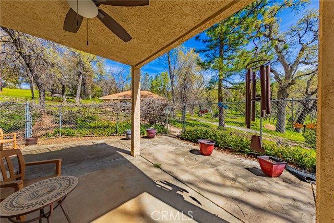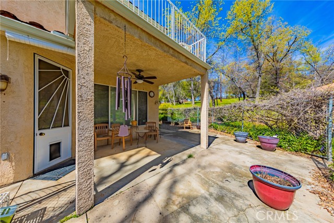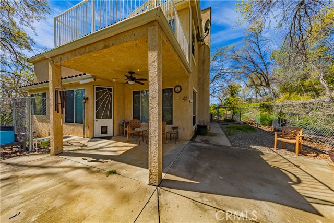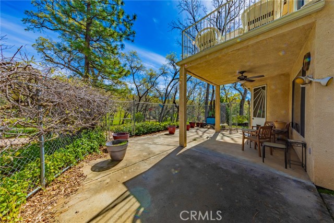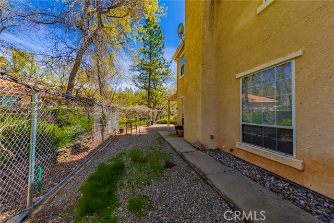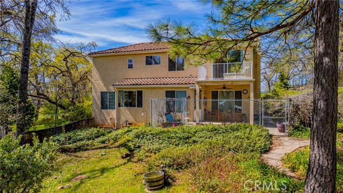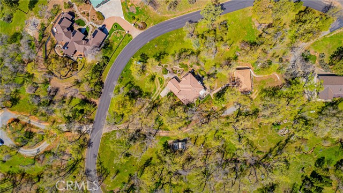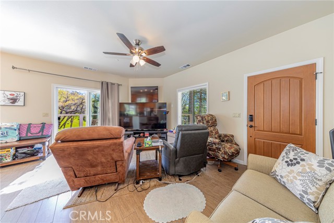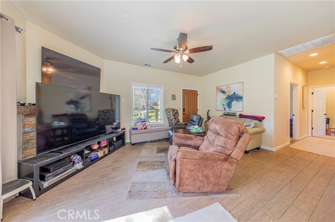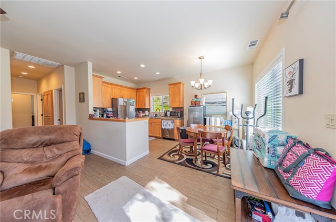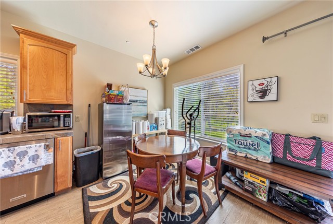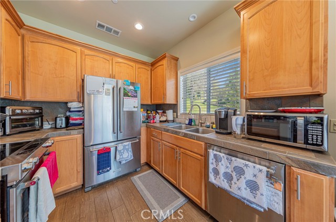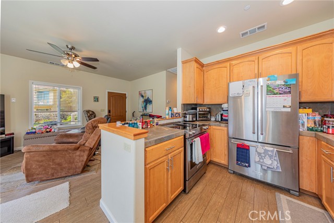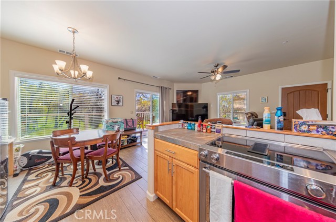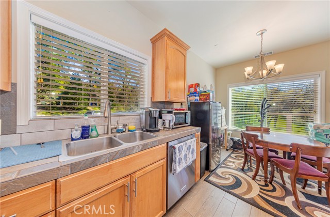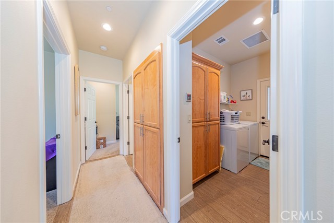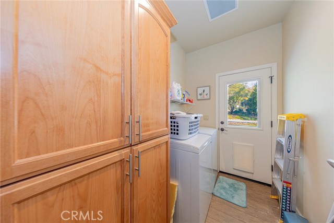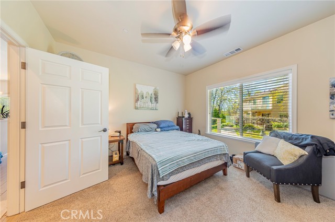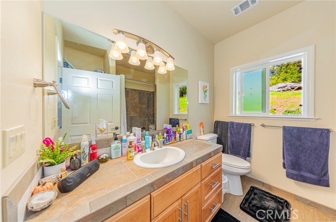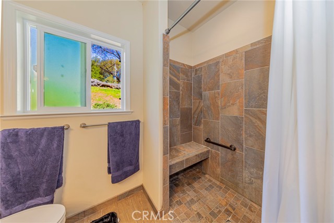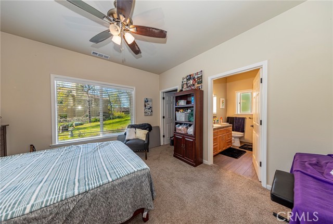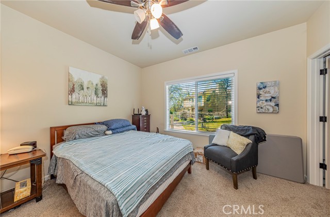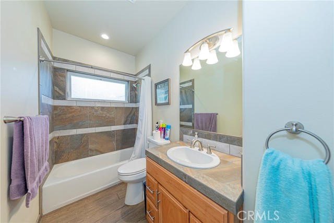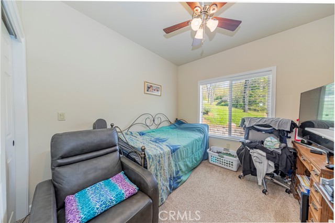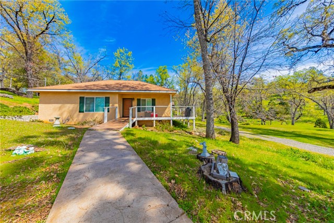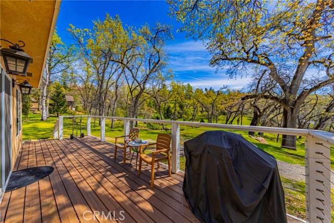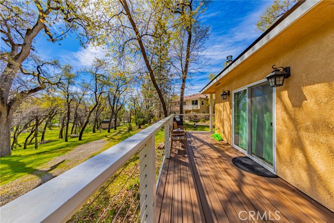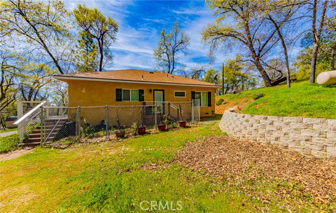Contact Xavier Gomez
Schedule A Showing
34811 Wintergreen Loop, North Fork, CA 93643
Priced at Only: $749,900
For more Information Call
Mobile: 714.478.6676
Address: 34811 Wintergreen Loop, North Fork, CA 93643
Property Photos
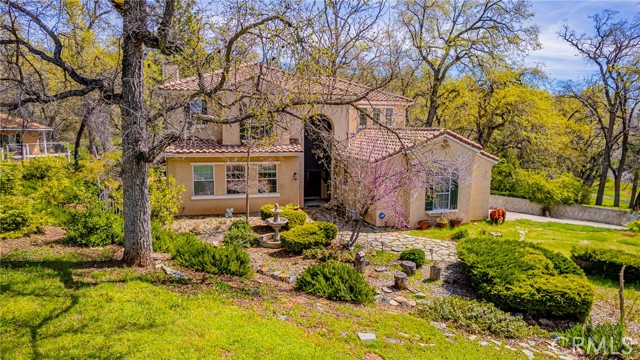
Property Location and Similar Properties
- MLS#: FR25080426 ( Single Family Residence )
- Street Address: 34811 Wintergreen Loop
- Viewed: 6
- Price: $749,900
- Price sqft: $244
- Waterfront: No
- Year Built: 1999
- Bldg sqft: 3075
- Bedrooms: 3
- Total Baths: 3
- Full Baths: 3
- Garage / Parking Spaces: 1
- Days On Market: 255
- Acreage: 2.49 acres
- Additional Information
- County: MADERA
- City: North Fork
- Zipcode: 93643
- District: Chawanakee Unified
- Provided by: Century 21 Select Real Estate
- Contact: Leanne Leanne

- DMCA Notice
-
DescriptionTwo beautiful custom built homes on 2.49+/ acres located in the Sierra Highlands. Sierra Highlands has a Firewise Certificate to help with your insurance costs. The first home is a 2 story, Mediterranean style, stucco with a tile roof. Upon entering you will find a formal living and dining room, a family room with a pellet stove, both areas open to the kitchen which features white cabinets, tile counters, center island and a walk in pantry , 1 bedroom, bathroom, office, and laundry room complete the main level. Upstairs highlights laminate flooring, a master suite with a fireplace and a private deck, a huge bathroom with double sinks, separate soaking tub and walk in shower and closet, adjacent to the master is a Junior Suite with a private bath. There is a gated garden in the front of the home, perfect place to relax. The second stucco home, built in 2017, is approximately 1,000 sq. ft. (not included in above sq footage), 2 bedroom, 2 bath, open floor plan with a fireplace, inside laundry, includes a raised deck off the living area. The master suite has a walk in shower stall. Both homes have recessed lighting, abundant windows for natural light. Plenty of room for RV or boat parking and includes 2 storage sheds. The homes are on 1 parcel with separate addresses.
Features
Appliances
- Built-In Range
- Dishwasher
- Electric Cooktop
- Microwave
Architectural Style
- Mediterranean
Assessments
- Unknown
Association Fee
- 0.00
Commoninterest
- None
Common Walls
- No Common Walls
Construction Materials
- Stucco
Cooling
- Central Air
Country
- US
Eating Area
- Breakfast Nook
- Dining Room
Entry Location
- main
Exclusions
- Tenants personal Property
Fireplace Features
- Family Room
- Guest House
- Primary Bedroom
- Pellet Stove
- See Through
Flooring
- Carpet
- Laminate
- Tile
Garage Spaces
- 1.00
Heating
- Central
Interior Features
- Balcony
- Built-in Features
- Ceiling Fan(s)
- High Ceilings
- In-Law Floorplan
- Pantry
- Stone Counters
- Tile Counters
Laundry Features
- Individual Room
Levels
- Two
Living Area Source
- Public Records
Lockboxtype
- Supra
Lot Features
- Garden
- Gentle Sloping
- Horse Property Unimproved
Other Structures
- Guest House
- Shed(s)
- Two On A Lot
Parcel Number
- 061520023
Patio And Porch Features
- Covered
- Patio
Pool Features
- None
Property Type
- Single Family Residence
Road Surface Type
- Paved
School District
- Chawanakee Unified
Sewer
- Conventional Septic
Spa Features
- None
Utilities
- Propane
- Water Connected
View
- Mountain(s)
Virtual Tour Url
- https://youtu.be/JcBCCcmJ8ug
Water Source
- Public
Year Built
- 1999
Year Built Source
- Assessor

- Xavier Gomez, BrkrAssc,CDPE
- RE/MAX College Park Realty
- BRE 01736488
- Mobile: 714.478.6676
- Fax: 714.975.9953
- salesbyxavier@gmail.com



