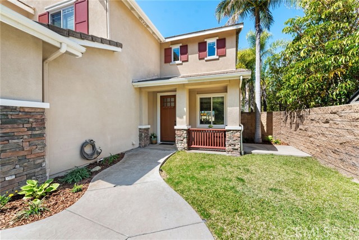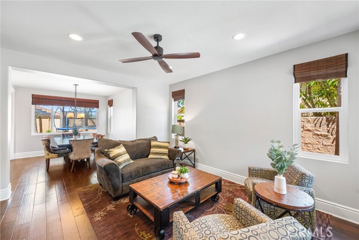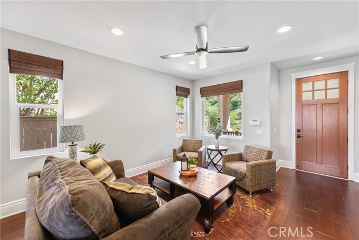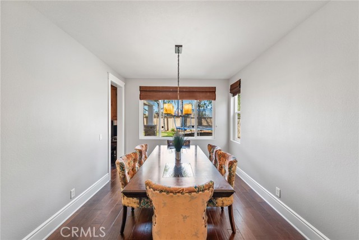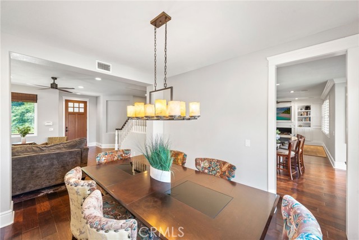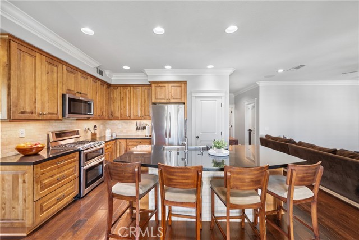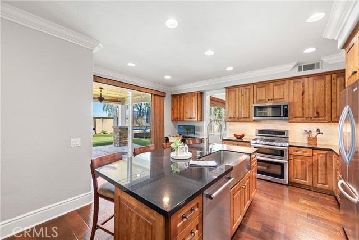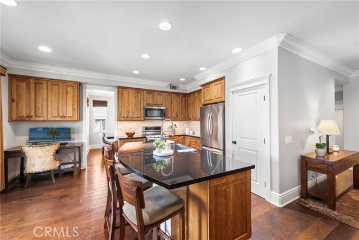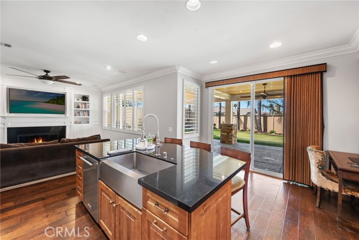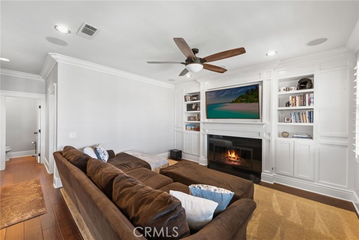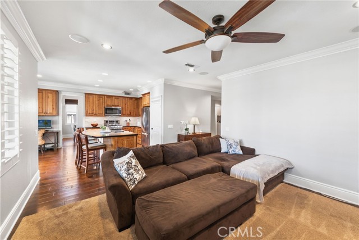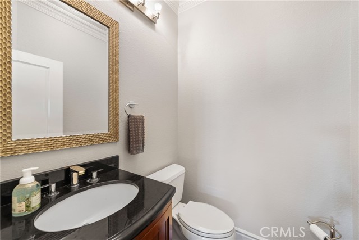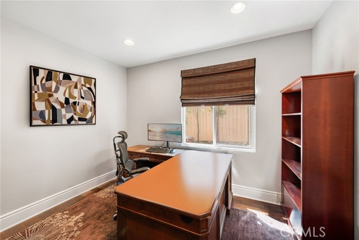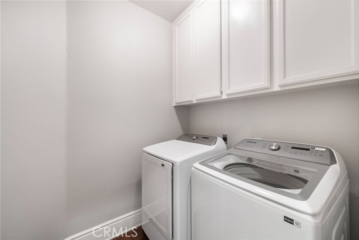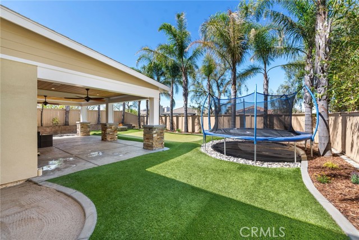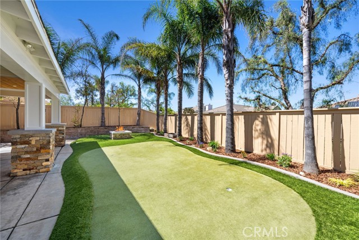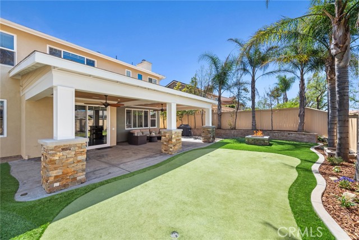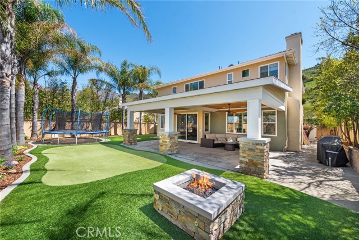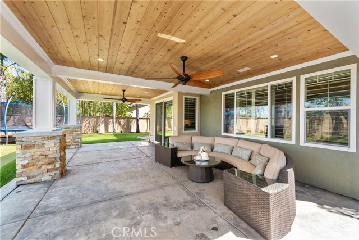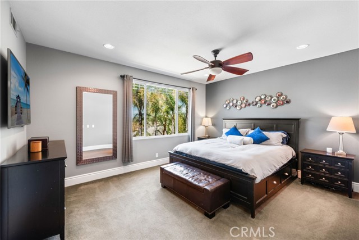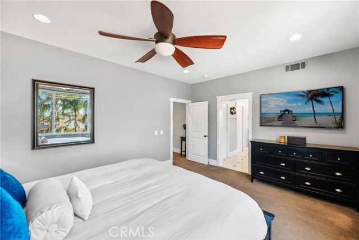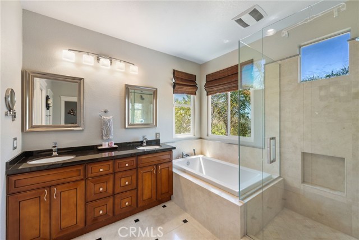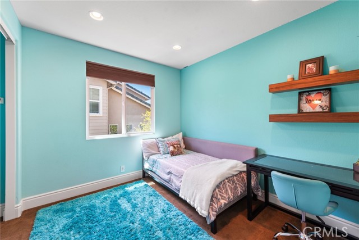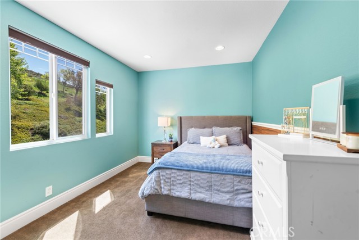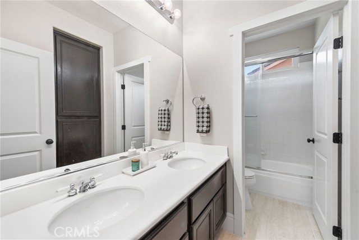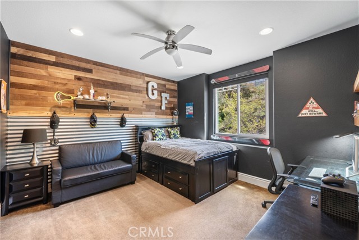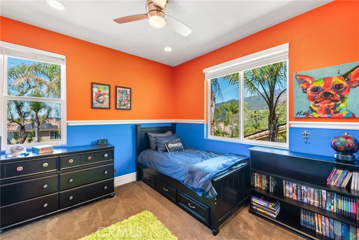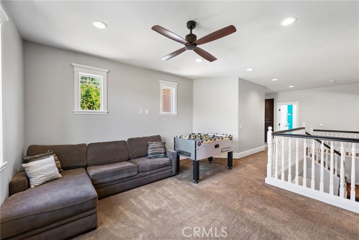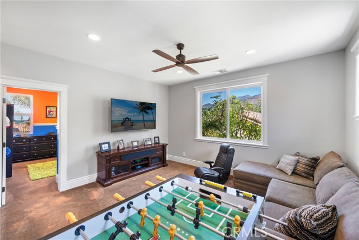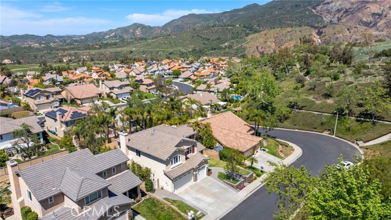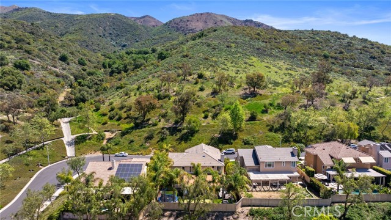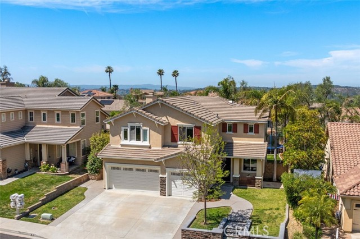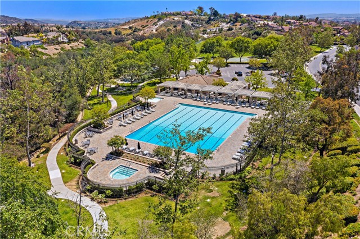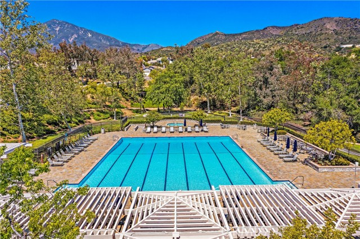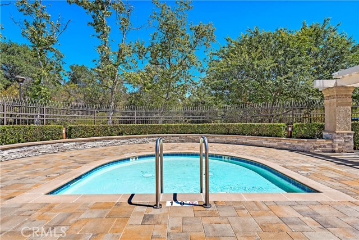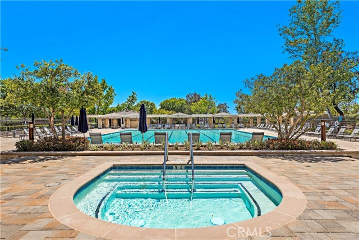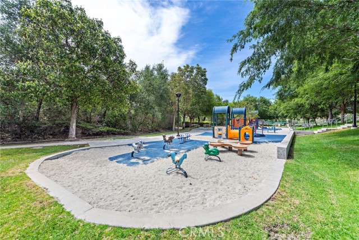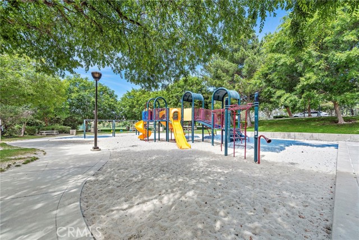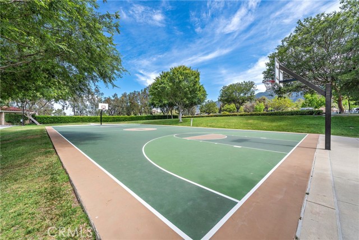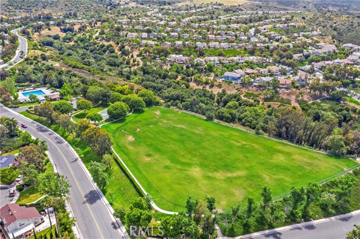Contact Xavier Gomez
Schedule A Showing
20841 Mayfair, Rancho Santa Margarita, CA 92679
Priced at Only: $1,698,000
For more Information Call
Mobile: 714.478.6676
Address: 20841 Mayfair, Rancho Santa Margarita, CA 92679
Property Photos
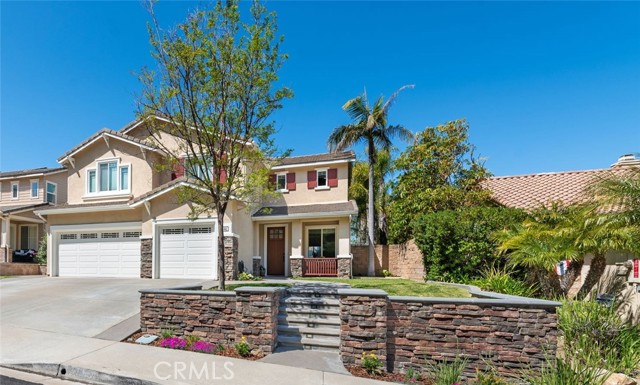
Property Location and Similar Properties
- MLS#: OC25081043 ( Single Family Residence )
- Street Address: 20841 Mayfair
- Viewed: 1
- Price: $1,698,000
- Price sqft: $582
- Waterfront: Yes
- Wateraccess: Yes
- Year Built: 1995
- Bldg sqft: 2917
- Bedrooms: 5
- Total Baths: 3
- Full Baths: 3
- Garage / Parking Spaces: 3
- Days On Market: 47
- Additional Information
- County: ORANGE
- City: Rancho Santa Margarita
- Zipcode: 92679
- Subdivision: Lyon Highlands (lyhl)
- District: Saddleback Valley Unified
- Elementary School: ROBINS
- Middle School: RASAMA
- High School: MISVIE
- Provided by: Compass
- Contact: Nicole Nicole

- DMCA Notice
-
DescriptionWelcome to your exquisite sanctuary at 20841 Mayfair Drive, located in the picturesque community of Robinson Ranch. Positioned on a breathtaking, secluded cul de sac, this distinguished residence provides a unique blend of elegance, privacy, and tranquility. Designed with executive living in mind, this 5 6 bedroom, three bathroom home spans an impressive 2,917 square feet, creating a perfect canvas for both entertaining and luxurious everyday living. As you step inside, you're greeted by an expansive interior that radiates warmth and sophistication. Generous windows throughout the home capture stunning views of the surrounding mountains, seamlessly bringing the outdoors into your living space. Elegant formal living and dining rooms offer an ideal setting for hosting gatherings, while the spacious family room is adorned with a decorative wood trimmed fireplace, custom shelving, and niches that add a touch of classic charm. The heart of the home, the gourmet kitchen, is a chef's delight. It features a center island breakfast bar, exquisite granite countertops, a stone backsplash, and custom cabinets. A charming breakfast nook and a walk in pantry enhance the culinary experience, while recessed lighting adds a modern touch. The main floor also includes a versatile office that could easily serve as a sixth bedroom, offering flexibility to suit your lifestyle. Upstairs, the primary bedroom suite is a private retreat, boasting sweeping views, a ceiling fan, recessed lighting, and a luxurious bathroom complete with a soaking tub and a frameless walk in shower. Four additional bedrooms and a bonus room/loft upstairs provide ample space for family and guests. Outside, the meticulously landscaped private lot is a serene oasis. Enjoy outdoor entertaining under a custom patio cover with stone wrapped pillars, or gather around the decorative firepit. The low maintenance turf and water saving design ensure that your outdoor space is both beautiful and sustainable. Residents of this exclusive community enjoy access to a range of amenities, including a communal pool, spa, playground, and picnic area, enhancing the resort like living experience. With proximity to hiking and biking trails, parks, and prestigious golf courses, this home offers an unparalleled lifestyle. Embrace the epitome of comfort and style in this impeccably maintained residence, ready to welcome you home.
Features
Appliances
- Dishwasher
- Double Oven
- Gas Cooktop
- Microwave
- Refrigerator
Assessments
- None
Association Amenities
- Pool
- Spa/Hot Tub
- Picnic Area
- Playground
- Sport Court
- Other Courts
- Biking Trails
- Hiking Trails
Association Fee
- 224.00
Association Fee Frequency
- Monthly
Builder Model
- Residence 3
Commoninterest
- Planned Development
Common Walls
- No Common Walls
Construction Materials
- Stone
- Stucco
Cooling
- Central Air
Country
- US
Days On Market
- 33
Door Features
- Panel Doors
- Sliding Doors
Eating Area
- Breakfast Nook
- Dining Room
Electric
- 220 Volts in Laundry
Elementary School
- ROBINS
Elementaryschool
- Robinson
Fencing
- Wood
Fireplace Features
- Family Room
- Gas Starter
- Fire Pit
Flooring
- Carpet
- Tile
Garage Spaces
- 3.00
Heating
- Central
- Fireplace(s)
- Forced Air
High School
- MISVIE
Highschool
- Mission Viejo
Interior Features
- Built-in Features
- Ceiling Fan(s)
- Chair Railings
- Crown Molding
- Granite Counters
- Open Floorplan
- Pantry
- Recessed Lighting
Laundry Features
- Individual Room
- Inside
Levels
- Two
Living Area Source
- Estimated
Lockboxtype
- Supra
Lockboxversion
- Supra
Lot Features
- Back Yard
- Cul-De-Sac
- Front Yard
- Landscaped
- Sprinklers In Front
- Sprinklers In Rear
- Sprinklers Timer
- Yard
Middle School
- RASAMA
Middleorjuniorschool
- Rancho Santa Margarita
Parcel Number
- 84215302
Parking Features
- Direct Garage Access
- Driveway
- Garage
Patio And Porch Features
- Covered
- Patio
- Porch
Pool Features
- Association
- Community
Property Type
- Single Family Residence
Property Condition
- Additions/Alterations
- Turnkey
- Updated/Remodeled
Road Frontage Type
- City Street
Roof
- Concrete
- Tile
School District
- Saddleback Valley Unified
Security Features
- Carbon Monoxide Detector(s)
- Smoke Detector(s)
Sewer
- Public Sewer
Spa Features
- Association
- Community
Subdivision Name Other
- Lyon Highlands (LYHL)
Utilities
- Cable Connected
- Electricity Connected
- Natural Gas Connected
- Sewer Connected
- Water Connected
View
- Hills
- Mountain(s)
- Neighborhood
Virtual Tour Url
- https://media.bowmangroupmedia.com/videos/01963563-c33b-73a9-83d7-3bfd08200a50
Water Source
- Public
Window Features
- Screens
- Shutters
Year Built
- 1995
Year Built Source
- Assessor

- Xavier Gomez, BrkrAssc,CDPE
- RE/MAX College Park Realty
- BRE 01736488
- Mobile: 714.478.6676
- Fax: 714.975.9953
- salesbyxavier@gmail.com



