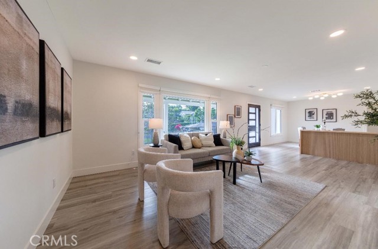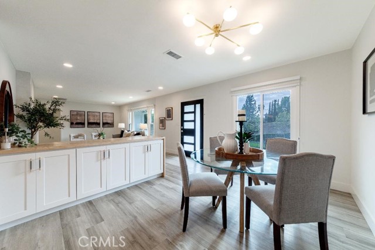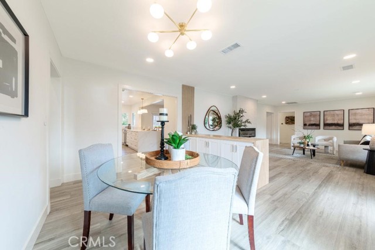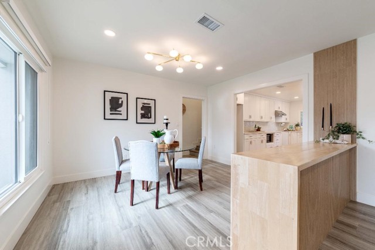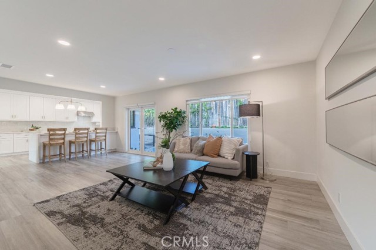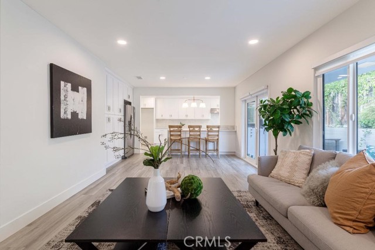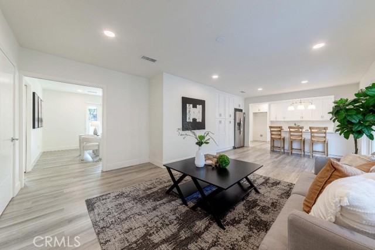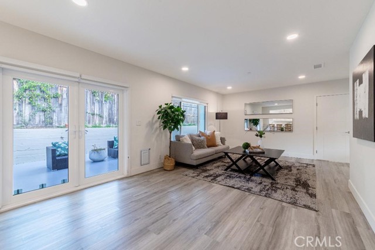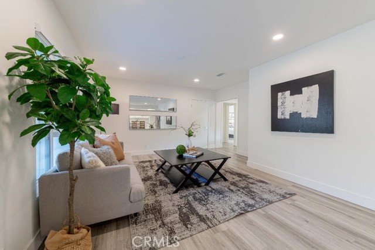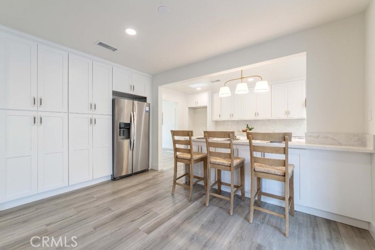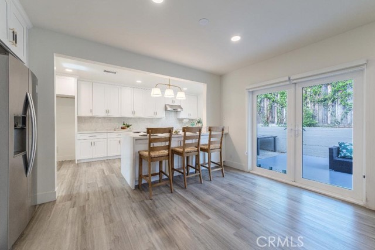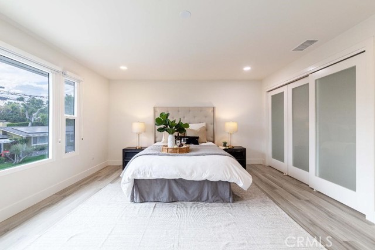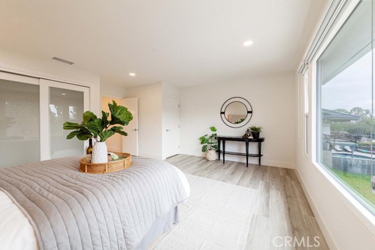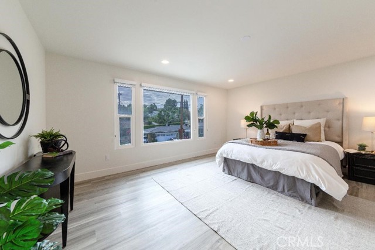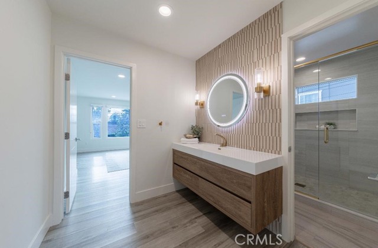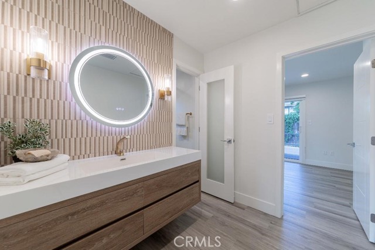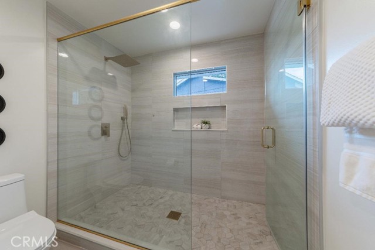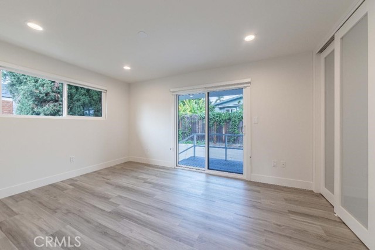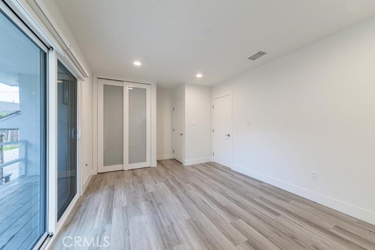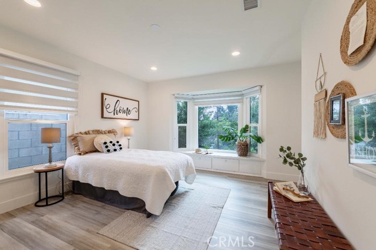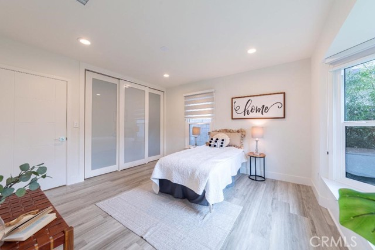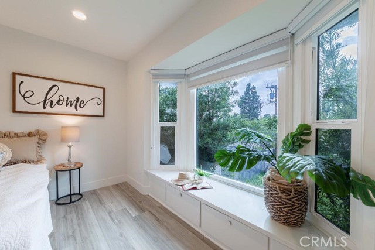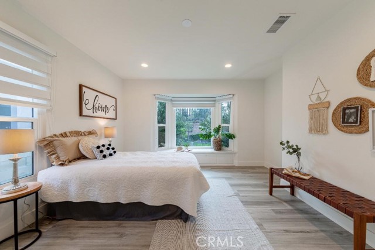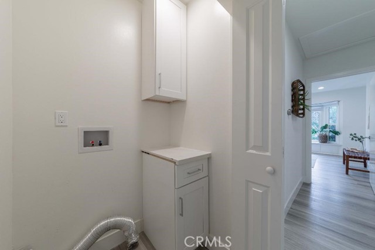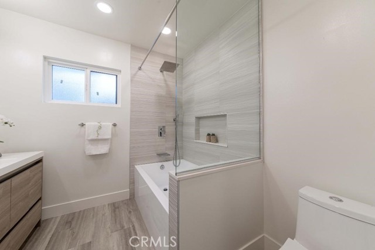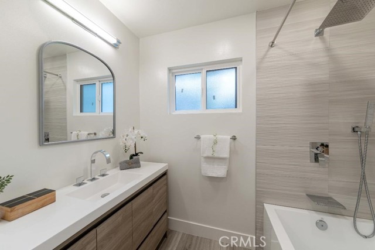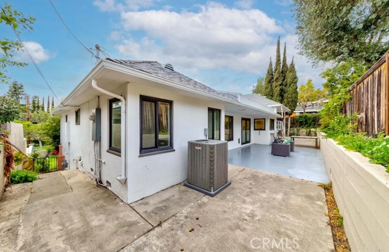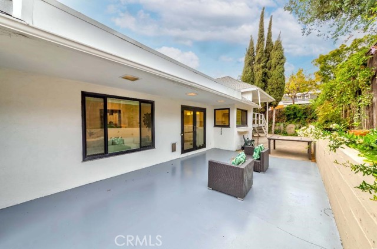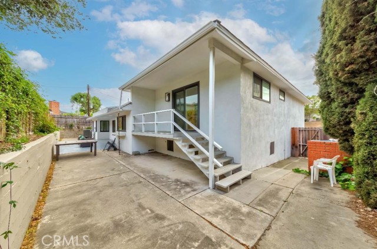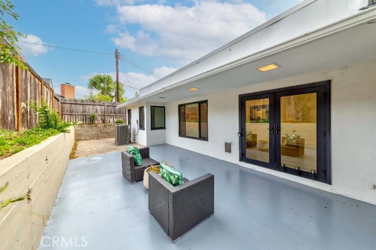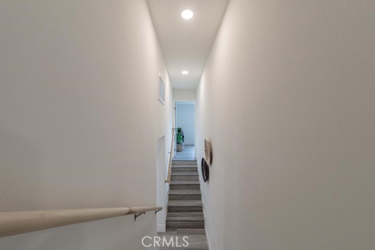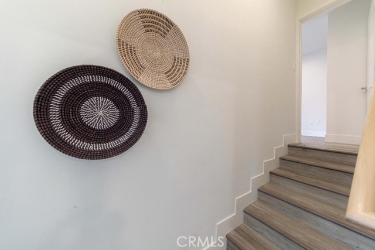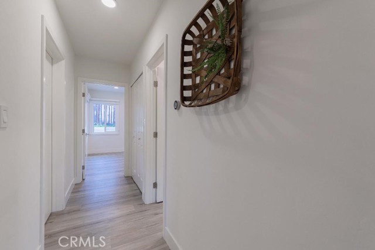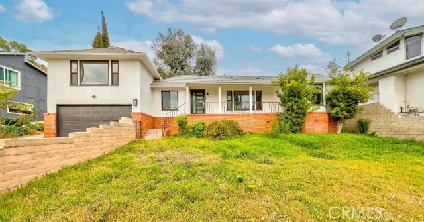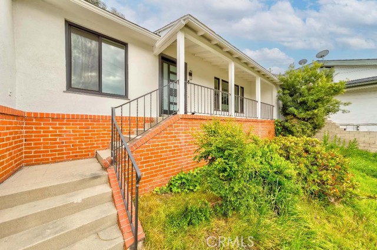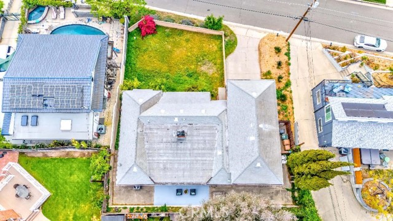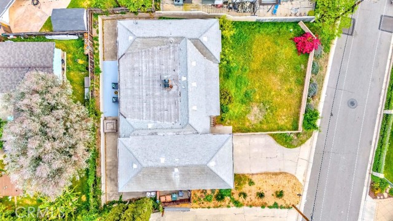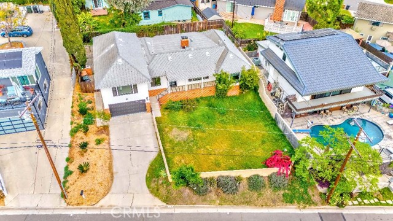Contact Xavier Gomez
Schedule A Showing
804 Lois Lane, Fullerton, CA 92832
Priced at Only: $1,399,000
For more Information Call
Mobile: 714.478.6676
Address: 804 Lois Lane, Fullerton, CA 92832
Property Photos
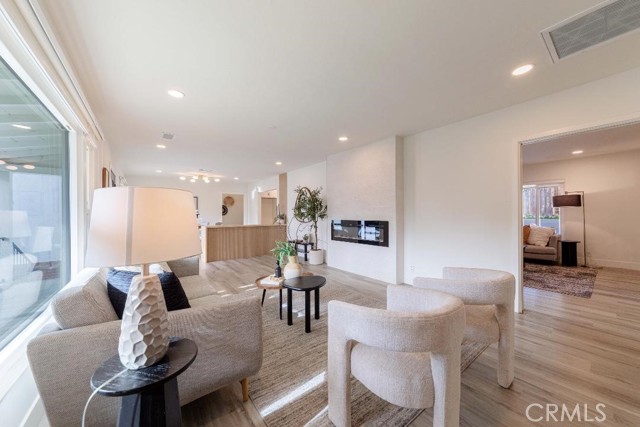
Property Location and Similar Properties
Reduced
- MLS#: PW25049234 ( Single Family Residence )
- Street Address: 804 Lois Lane
- Viewed: 1
- Price: $1,399,000
- Price sqft: $633
- Waterfront: No
- Year Built: 1946
- Bldg sqft: 2211
- Bedrooms: 4
- Total Baths: 2
- Full Baths: 2
- Days On Market: 48
- Additional Information
- County: ORANGE
- City: Fullerton
- Zipcode: 92832
- District: Fullerton Joint Union High
- Elementary School: GOLHIL
- High School: FULUNI

- DMCA Notice
-
DescriptionWelcome to this beautifully remodeled 4 bedroom, 2 bathroom home located in the heart of the sought after Golden Hills community in Fullerton. Every detail has been thoughtfully updated, including a brand new HVAC system and a 200 AMP electrical panel, ensuring comfort and efficiency throughout. The home features a spacious front yard and a driveway that accommodates two cars. Inside, the layout is both functional and stylishperfect for families or those who love to entertain. Just a 5 minute walk to the highly rated Golden Hill Elementary School, this home is nestled in a safe, walkable neighborhood with friendly neighbors and a strong sense of community. What makes this home truly special is its potential for expansion. The current owner has already worked with an architect to design plans for an additional 1,000 sq ft. These architectural plans can be included upon request, offering an exciting opportunity for future growth. This is a rare gem thats been meticulously maintained and is ready for you to move in. Come and see it in personyoull fall in love!
Features
Accessibility Features
- None
Appliances
- Dishwasher
- Disposal
- Microwave
- Range Hood
- Refrigerator
Architectural Style
- Modern
Assessments
- None
Association Fee
- 0.00
Basement
- Unfinished
Commoninterest
- None
Common Walls
- No Common Walls
Construction Materials
- Brick
- Stucco
Cooling
- Central Air
- ENERGY STAR Qualified Equipment
Country
- US
Days On Market
- 37
Door Features
- ENERGY STAR Qualified Doors
Eating Area
- Family Kitchen
- In Family Room
- Dining Room
- In Kitchen
- In Living Room
Electric
- 220 Volts
Elementary School
- GOLHIL
Elementaryschool
- Golden Hills
Fencing
- Stucco Wall
- Wood
Fireplace Features
- Living Room
Flooring
- Laminate
- Wood
Foundation Details
- Raised
- Slab
Garage Spaces
- 2.00
Heating
- Central
- ENERGY STAR Qualified Equipment
- Fireplace(s)
High School
- FULUNI
Highschool
- Fullerton Union
Interior Features
- Open Floorplan
- Quartz Counters
- Recessed Lighting
- Storage
Laundry Features
- Gas & Electric Dryer Hookup
- In Closet
Levels
- Two
Living Area Source
- Assessor
Lockboxtype
- Supra
Lockboxversion
- Supra BT LE
Lot Features
- 0-1 Unit/Acre
Parcel Number
- 03202220
Parking Features
- Covered
- Driveway Up Slope From Street
- Garage - Single Door
Patio And Porch Features
- Concrete
- Patio
Pool Features
- None
Postalcodeplus4
- 1135
Property Type
- Single Family Residence
Property Condition
- Turnkey
Road Frontage Type
- City Street
Road Surface Type
- Paved
Roof
- Asphalt
School District
- Fullerton Joint Union High
Security Features
- Carbon Monoxide Detector(s)
- Fire and Smoke Detection System
- Smoke Detector(s)
Sewer
- Public Sewer
Spa Features
- None
Utilities
- Cable Available
- Electricity Connected
- Natural Gas Connected
- Phone Available
- Sewer Connected
- Water Connected
View
- Hills
- Neighborhood
Water Source
- Public
Window Features
- Blinds
- ENERGY STAR Qualified Windows
Year Built
- 1946
Year Built Source
- Public Records

- Xavier Gomez, BrkrAssc,CDPE
- RE/MAX College Park Realty
- BRE 01736488
- Mobile: 714.478.6676
- Fax: 714.975.9953
- salesbyxavier@gmail.com



