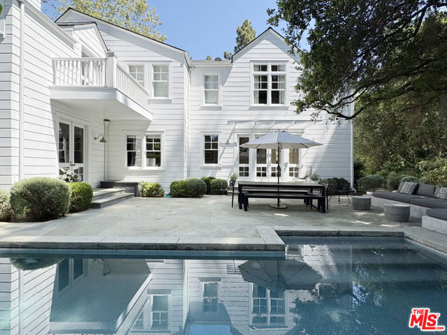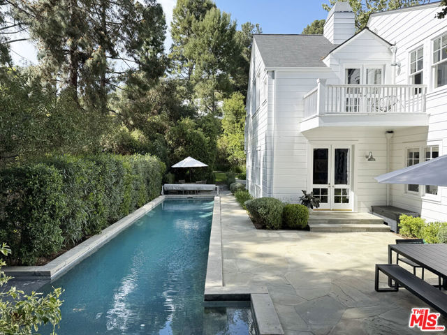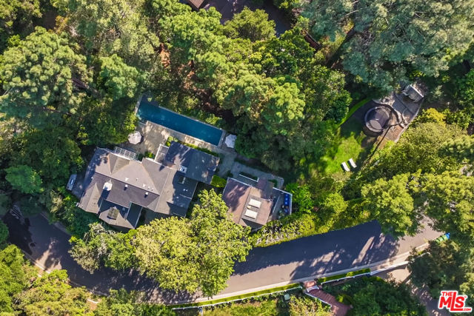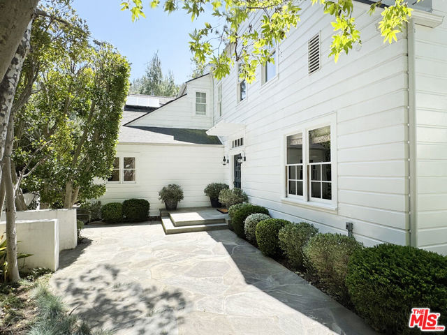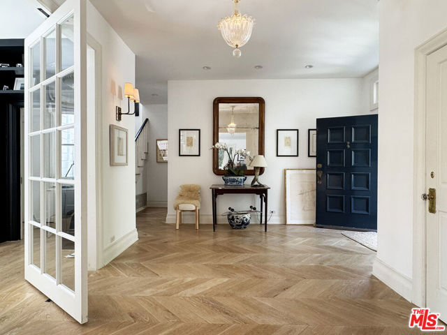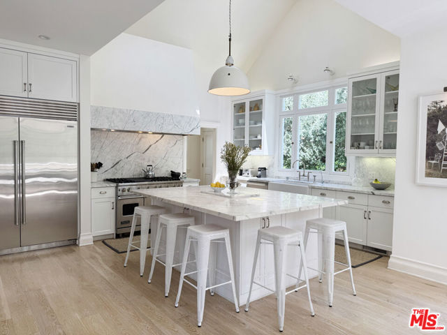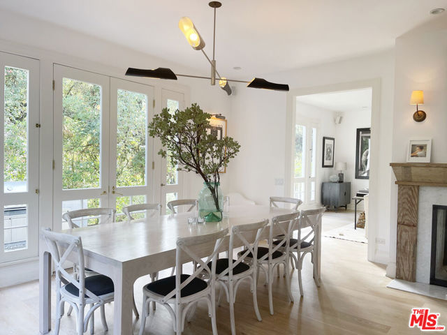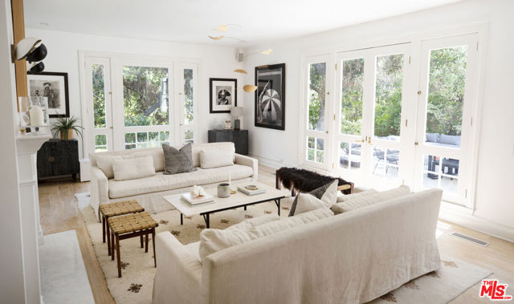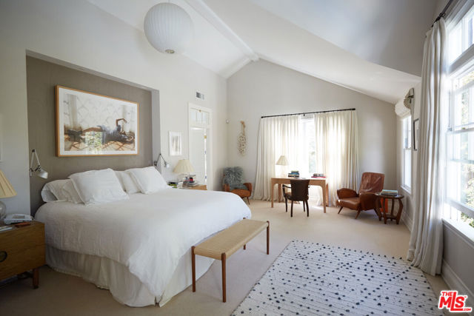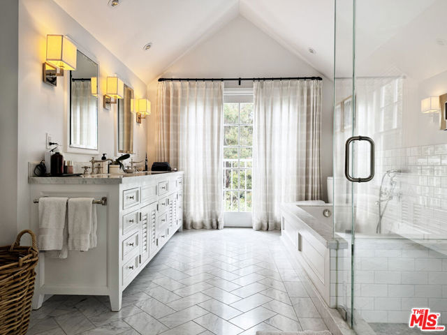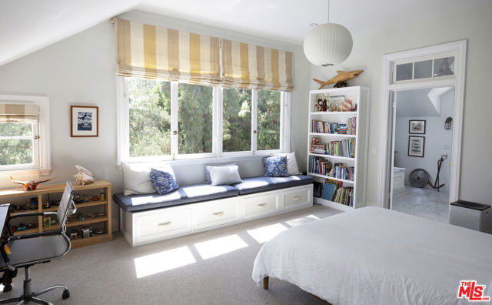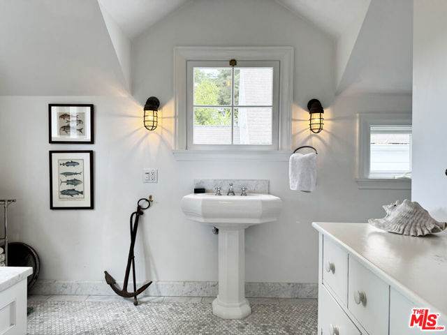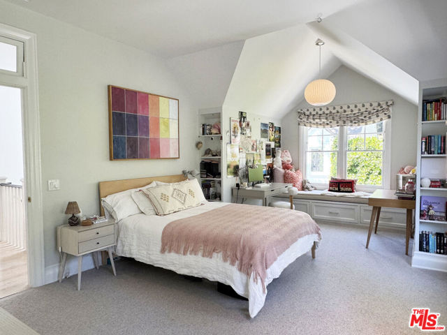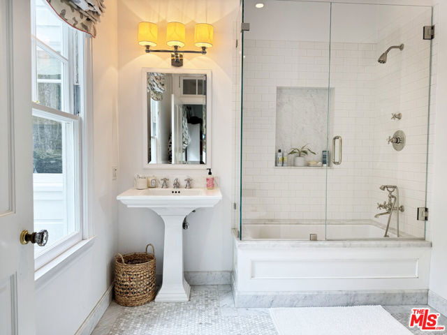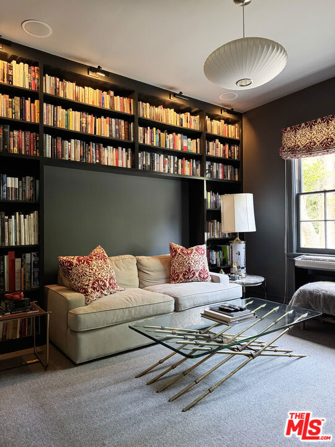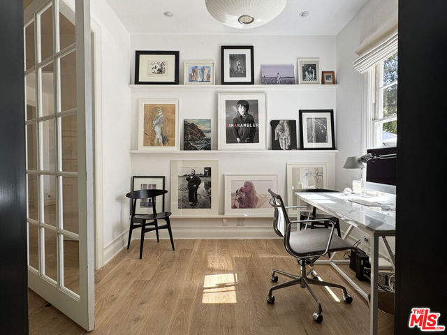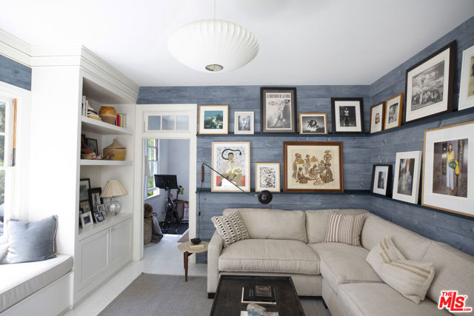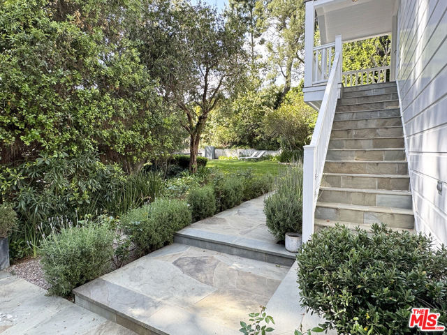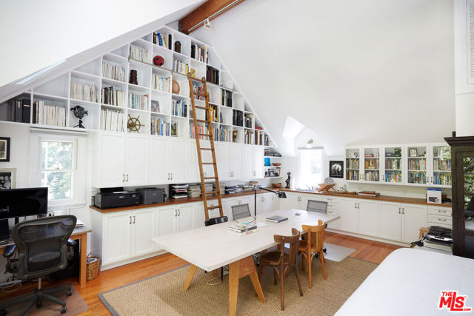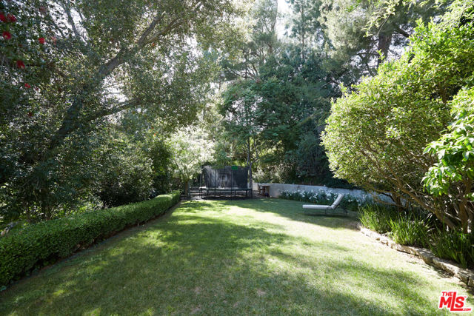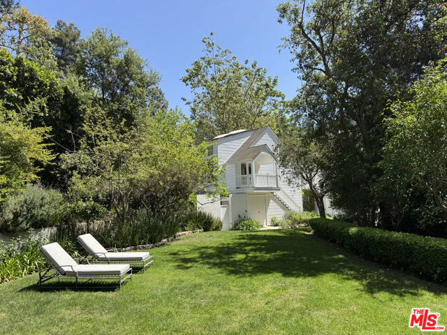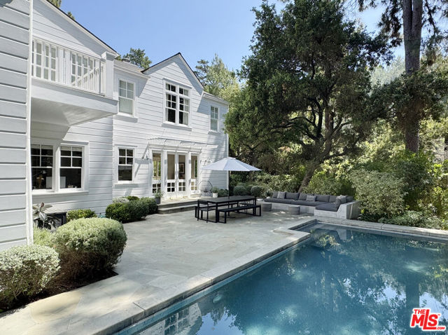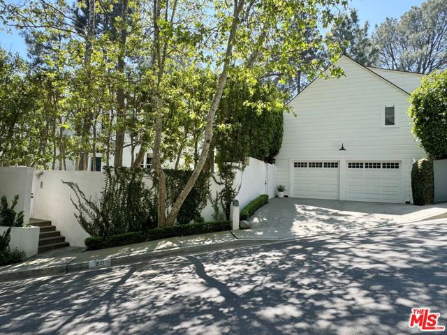Contact Xavier Gomez
Schedule A Showing
2121 Trently Lane, , CA 90210
Priced at Only: $9,500,000
For more Information Call
Mobile: 714.478.6676
Address: 2121 Trently Lane, , CA 90210
Property Photos
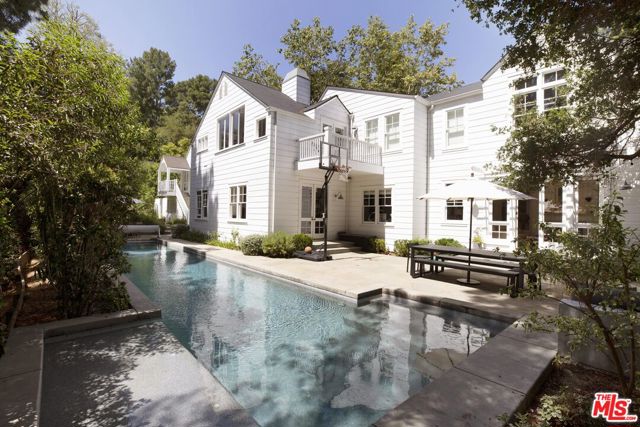
Property Location and Similar Properties
- MLS#: 25523467 ( Single Family Residence )
- Street Address: 2121 Trently Lane
- Viewed: 2
- Price: $9,500,000
- Price sqft: $2,067
- Waterfront: No
- Year Built: 1923
- Bldg sqft: 4595
- Bedrooms: 5
- Total Baths: 6
- Full Baths: 5
- 1/2 Baths: 1
- Garage / Parking Spaces: 4
- Days On Market: 12
- Additional Information
- County: LOS ANGELES
- City:
- Zipcode: 90210
- Provided by: Sotheby's International Realty
- Contact: Graham J. Graham J.

- DMCA Notice
-
DescriptionLocated in the sought after Coldwater Canyon, 2121 Trently Lane rises through the pines like a lighthouse. Though the glitter and glamour of Rodeo Drive are only minutes away, this airy, elegant compoundset on two separate parcels of landis a tranquil oasis on the edge of the city. Set behind a gated courtyard, this 4,595 square foot home welcomes you with tasteful East Coast charm. The thoughtful floor plan blends high ceilings with well defined spaces to create a warm, traditional setting. Abundant natural light fills the home, while beautiful upgrades cater to the most discerning buyer. Settle in at the bright breakfast bar beneath the chef's kitchen skylight, and peer through the glass walled fireplace into the living room. Beyond the kitchen, living spaces, and dining room, the main floor includes a home office, a media room, and an ensuite library that could serve as an additional bedroom. Upstairs, the commanding primary suite features soaring ceilings and walls of windows overlooking the surrounding greenery. The spacious primary bath, complete with a Juliette balcony, is elegantly appointed with marble countertops and flooring, subway tile, and stainless steel farmhouse style faucets. Two additional upstairs bedrooms each include ensuite bathrooms, walk in closets, and built in window benches that make the most of the peaceful views. A loft area completes the upper level, offering the perfect retreat for study or relaxation. Above the detached two car garage is a large studio with its own bathroom ideal for a private office, spacious home gym, or guest suite. Step outside through chic, glass paneled doors to enjoy the 54 foot, extra wide lap pool, dine alfresco on the patio, fire up the outdoor grill station, or lounge across the expansive private grounds just shy of an acre and accented by oak, olive, and citrus trees. Just a stone's throw away, you'll find direct access to exceptional hiking and recreation at Franklin Canyon Park. This unique property offers the best of Beverly Hills living combining convenient city access with the serenity of an ultra private retreat. This is one you won't want to miss.
Features
Appliances
- Dishwasher
- Refrigerator
- Vented Exhaust Fan
Architectural Style
- Cape Cod
Common Walls
- No Common Walls
Cooling
- Central Air
Entry Location
- Main Level
Fireplace Features
- Kitchen
- Living Room
- Two Way
Flooring
- Wood
Garage Spaces
- 2.00
Heating
- Central
Laundry Features
- Washer Included
- Dryer Included
- Individual Room
Levels
- Two
Living Area Source
- Plans
Other Structures
- Guest House
- Shed(s)
Parcel Number
- UNAVAILABLE
Parking Features
- Garage - Two Door
- Driveway
Pool Features
- In Ground
- Lap
- Heated
- Pool Cover
Property Type
- Single Family Residence
Property Condition
- Updated/Remodeled
Security Features
- Gated Community
Spa Features
- None
Uncovered Spaces
- 2.00
View
- Canyon
- Trees/Woods
Year Built
- 1923
Year Built Source
- Assessor

- Xavier Gomez, BrkrAssc,CDPE
- RE/MAX College Park Realty
- BRE 01736488
- Mobile: 714.478.6676
- Fax: 714.975.9953
- salesbyxavier@gmail.com



