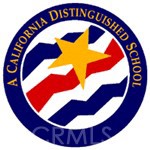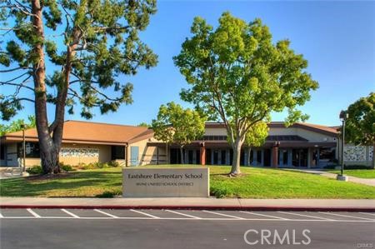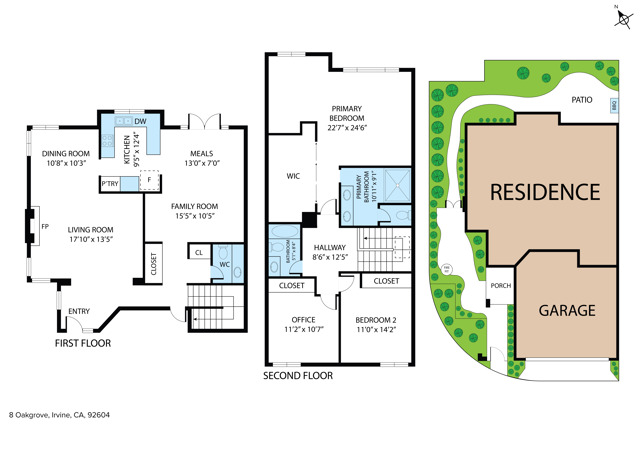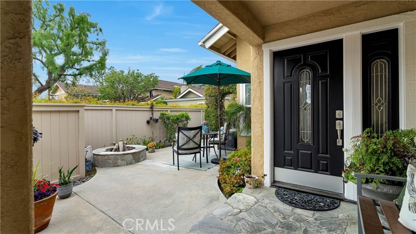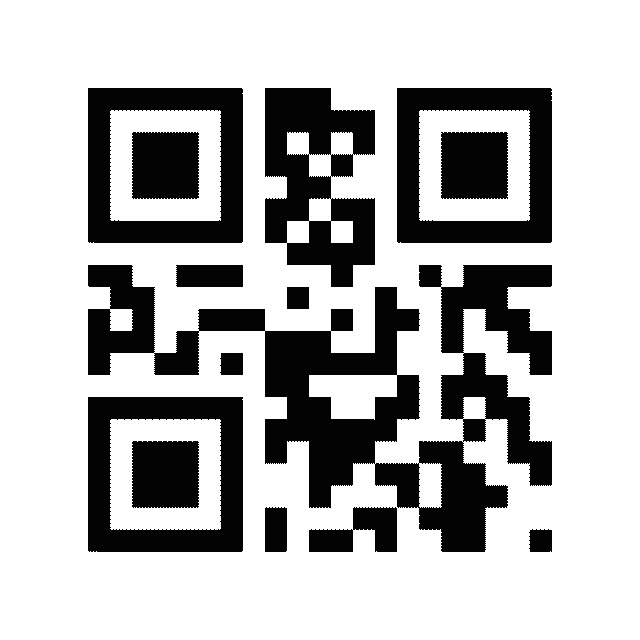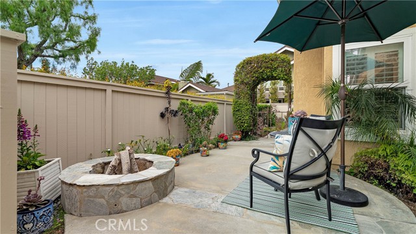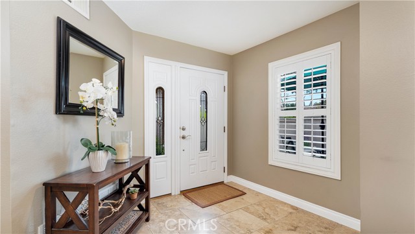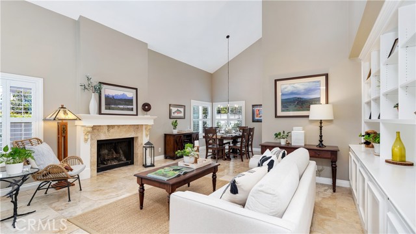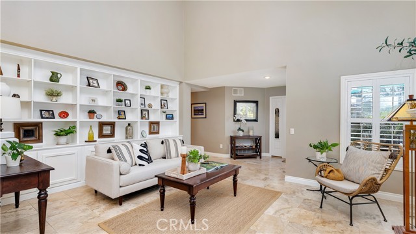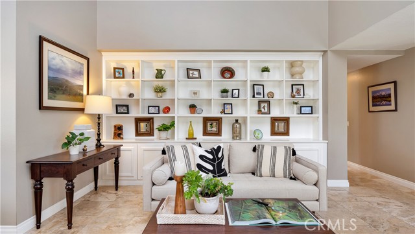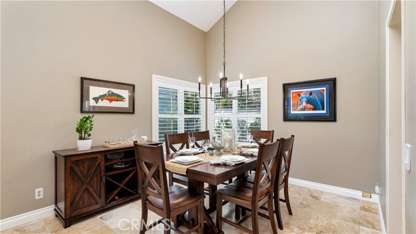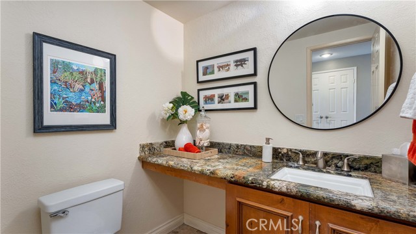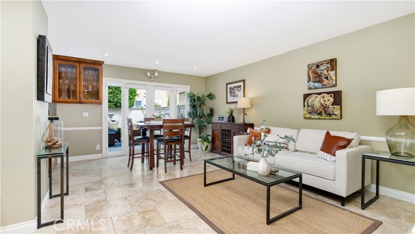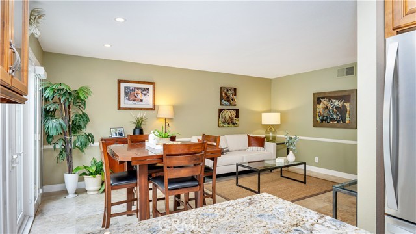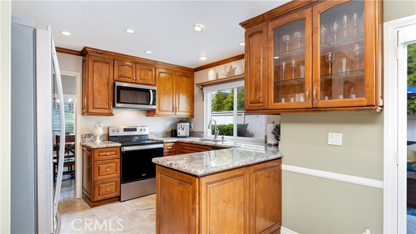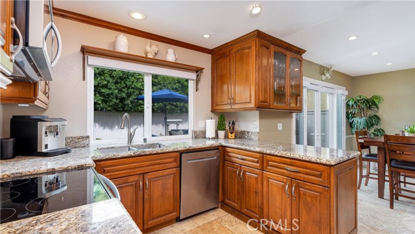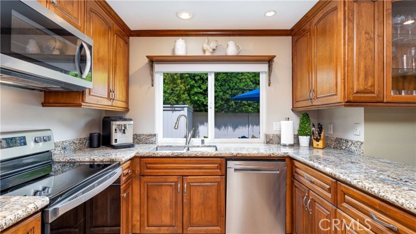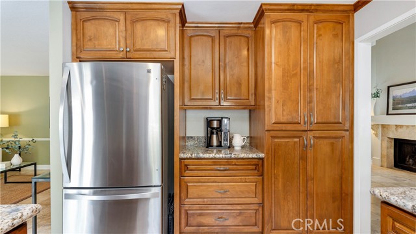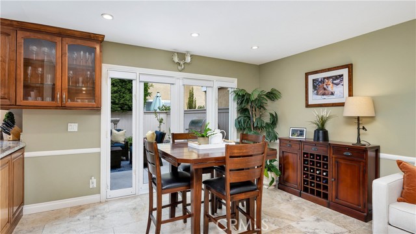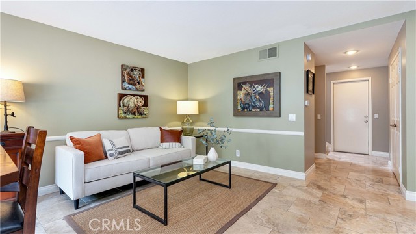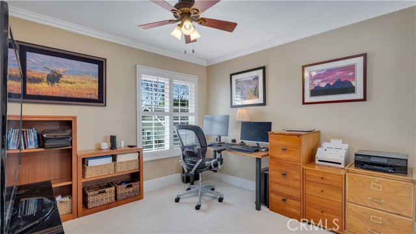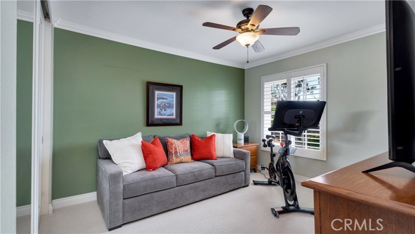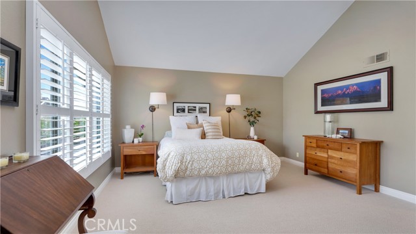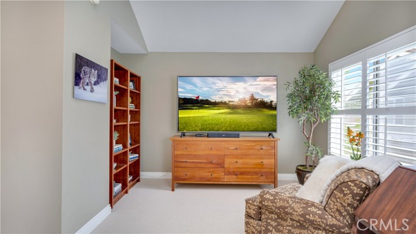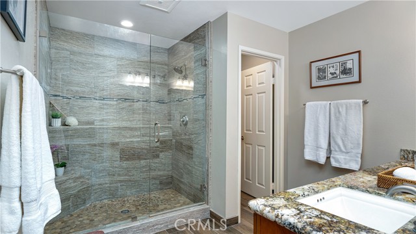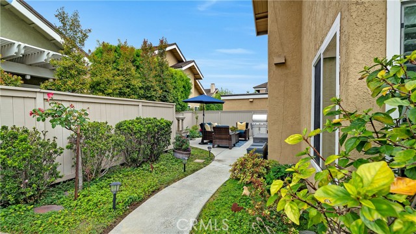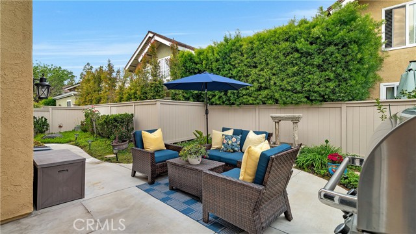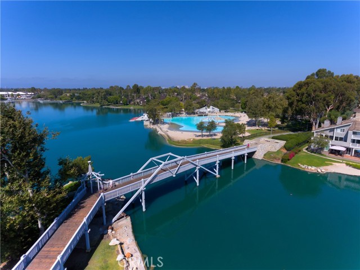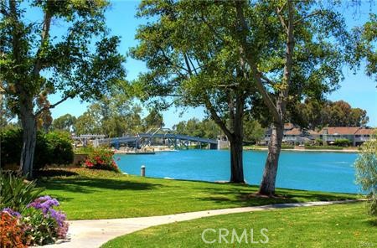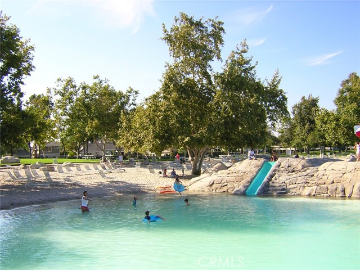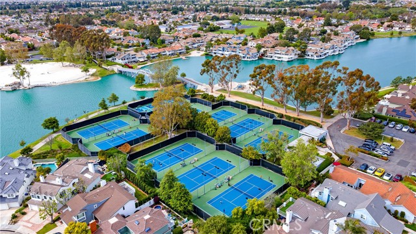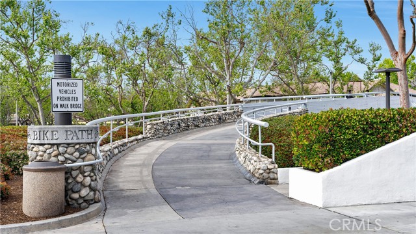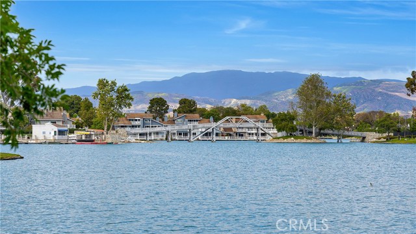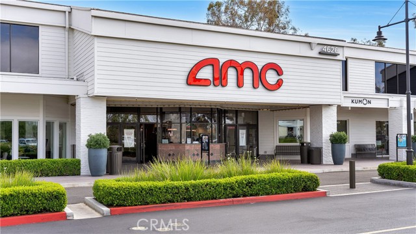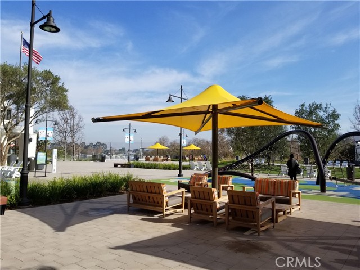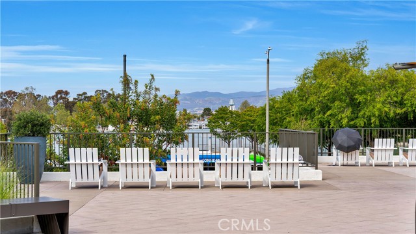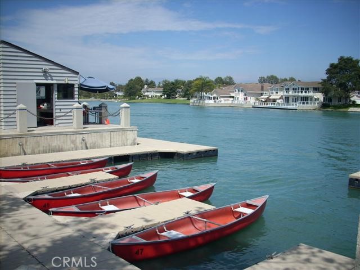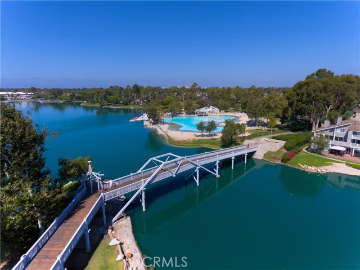Contact Xavier Gomez
Schedule A Showing
8 Oakgrove , Irvine, CA 92604
Priced at Only: $1,629,999
For more Information Call
Mobile: 714.478.6676
Address: 8 Oakgrove , Irvine, CA 92604
Property Photos
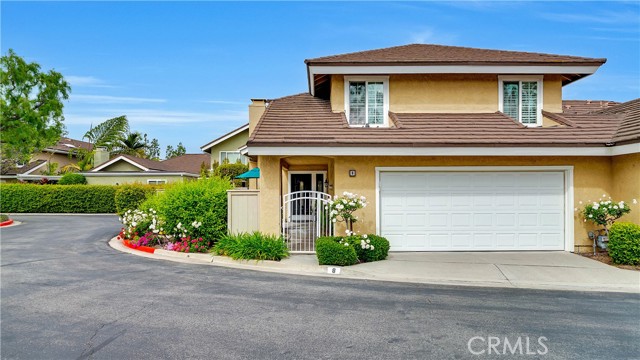
Property Location and Similar Properties
- MLS#: OC25083711 ( Condominium )
- Street Address: 8 Oakgrove
- Viewed: 5
- Price: $1,629,999
- Price sqft: $799
- Waterfront: No
- Year Built: 1978
- Bldg sqft: 2040
- Bedrooms: 3
- Total Baths: 3
- Full Baths: 2
- 1/2 Baths: 1
- Garage / Parking Spaces: 2
- Days On Market: 42
- Additional Information
- County: ORANGE
- City: Irvine
- Zipcode: 92604
- Subdivision: Grove (gr)
- Building: Grove (gr)
- District: Irvine Unified
- Elementary School: EASTSH
- Middle School: LAKESI
- High School: WOODBR
- Provided by: Amy Farrell Caves, Broker
- Contact: Amy Amy

- DMCA Notice
-
DescriptionAn absolutely gorgeous "Darby" plan just a few blocks from the North Lake! 2025 California Distinguished School Eastshore Elementary, the North Lake Tennis Club and Pickle Ball Courts, pools and Jacuzzis are just around the corner. There are many premium upgrades throughout the home including: an exquisitely remodeled kitchen with natural alder wood cabinets, display cabinets with glass doors, rich high end granite counters, 3 baths with exquisite granite counters and contemporary designer tile. Gorgeous travertine flooring is found on the main floor and new carpeting on the staircase and in the bedrooms. The Darby is one of Woodbridge's most popular floorplans with large rooms and high vaulted ceilings...there are white plantation shutters on many windows. The Living Room features a stunning fireplace with a travertine surround and custom mantle with graceful corbels. All major systems and appliances have been upgraded. The water heater is brand new! LG washer and dryer and the refrigerator are included. The bedroom closets are spectacular with premium wood frame, mirrored doors and organizers. Ceiling fans are in each bedroom. The primary bedroom is unusually spacious with an office nook/media room attached. The 2 additional bedrooms are also very generous also. The Darby is an extremely comfortable floor plan, fantastic for everyday living and gracious entertaining. French doors open up from the Family Room onto the patio and the main floor is roomy and open. Woodbridge is located in the center of Irvine and offers incomparable recreational facilities: 2 lakes with fishing and boating, 2 beach club swimming lagoons, 2 lakeside tennis clubs with pickle ball courts, 31 parks plus much more. Irvine has earned the honor of being The Safest City in America for 18 consecutive years and ranked among the happiest cities in the Us. Eastshore Elementary has just been named a California Distinguished School, the state's highest honor!
Features
Appliances
- Barbecue
- Dishwasher
- Electric Oven
- Electric Range
- Electric Cooktop
- Free-Standing Range
- Disposal
- Gas Water Heater
- Ice Maker
- Microwave
- Refrigerator
- Vented Exhaust Fan
- Water Heater
- Water Line to Refrigerator
Architectural Style
- English
- Traditional
Assessments
- None
Association Amenities
- Pickleball
- Pool
- Fire Pit
- Barbecue
- Outdoor Cooking Area
- Picnic Area
- Playground
- Boathouse
- Tennis Court(s)
- Other Courts
- Biking Trails
- Hiking Trails
- Pest Control
- Clubhouse
- Billiard Room
- Card Room
- Meeting Room
- Cable TV
- Maintenance Grounds
- Pets Permitted
Association Fee
- 404.00
Association Fee2
- 147.00
Association Fee2 Frequency
- Monthly
Association Fee Frequency
- Monthly
Commoninterest
- Condominium
Common Walls
- 1 Common Wall
Construction Materials
- Stucco
Cooling
- Central Air
Country
- US
Days On Market
- 23
Direction Faces
- West
Door Features
- French Doors
- Panel Doors
Eating Area
- Breakfast Nook
- In Family Room
- Dining Room
- Separated
Electric
- 220 Volts in Garage
- 220 Volts in Kitchen
- 220 Volts in Laundry
Elementary School
- EASTSH
Elementaryschool
- Eastshore
Fireplace Features
- Living Room
- Gas
- Gas Starter
Flooring
- Carpet
- Stone
Foundation Details
- Slab
Garage Spaces
- 2.00
Heating
- Central
- Fireplace(s)
- Natural Gas
- Wood
High School
- WOODBR
Highschool
- Woodbridge
Inclusions
- washer dryer and refrigerator and possibly some furniture and landscape art and fountain
Interior Features
- Cathedral Ceiling(s)
- Ceiling Fan(s)
- Chair Railings
- Granite Counters
- High Ceilings
- Open Floorplan
- Recessed Lighting
- Two Story Ceilings
- Wainscoting
- Wired for Data
Laundry Features
- Dryer Included
- Gas & Electric Dryer Hookup
- In Garage
- Washer Hookup
- Washer Included
Levels
- Two
Living Area Source
- Assessor
Lockboxtype
- None
Lot Features
- Back Yard
- Corner Lot
- Cul-De-Sac
- Garden
- Landscaped
- Level with Street
- Rectangular Lot
- Level
- Near Public Transit
- Park Nearby
- Paved
- Sprinkler System
- Treed Lot
- Walkstreet
- Zero Lot Line
Middle School
- LAKESI
Middleorjuniorschool
- Lakeside
Parcel Number
- 93595054
Parking Features
- Direct Garage Access
Patio And Porch Features
- Concrete
- Slab
- Stone
- Wrap Around
Pool Features
- Association
- Exercise Pool
- Fenced
- Heated
- In Ground
- Lap
- Salt Water
Postalcodeplus4
- 4614
Property Type
- Condominium
Property Condition
- Turnkey
- Updated/Remodeled
Road Frontage Type
- City Street
Road Surface Type
- Paved
Roof
- Asphalt
- Metal
School District
- Irvine Unified
Security Features
- Carbon Monoxide Detector(s)
- Smoke Detector(s)
Sewer
- Public Sewer
Spa Features
- Association
- Community
- In Ground
Subdivision Name Other
- Grove (GR)
Utilities
- Cable Connected
- Electricity Connected
- Natural Gas Connected
- Phone Connected
- Sewer Connected
- Underground Utilities
- Water Connected
View
- None
Virtual Tour Url
- https://www.wellcomemat.com/mls/55lcf1f5f4ed1m44o
Waterfront Features
- Fishing in Community
- Lagoon
- Lake
- Lake Privileges
Water Source
- Public
Window Features
- Blinds
- Double Pane Windows
- Plantation Shutters
- Screens
- Shutters
- Skylight(s)
Year Built
- 1978
Year Built Source
- Assessor

- Xavier Gomez, BrkrAssc,CDPE
- RE/MAX College Park Realty
- BRE 01736488
- Mobile: 714.478.6676
- Fax: 714.975.9953
- salesbyxavier@gmail.com



