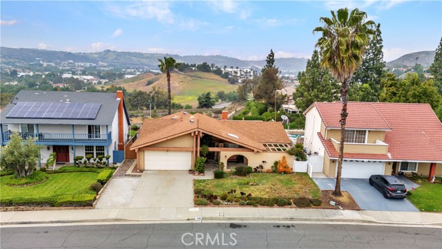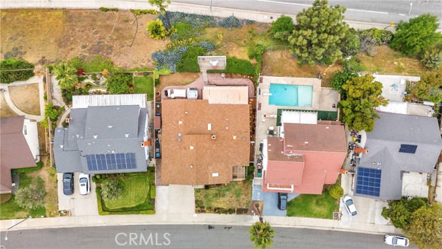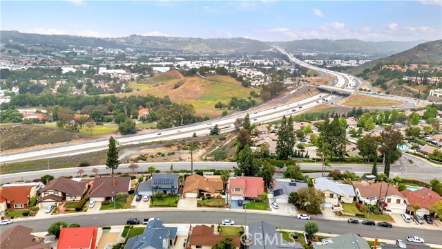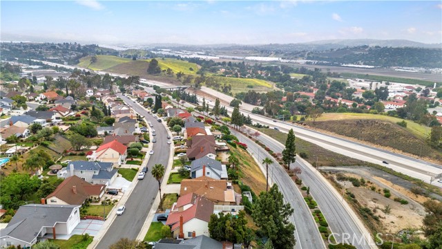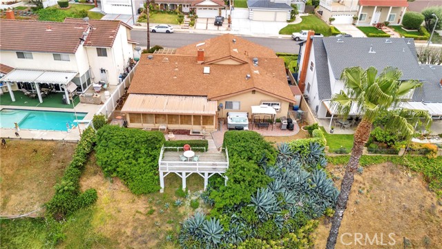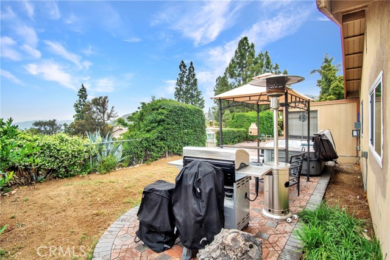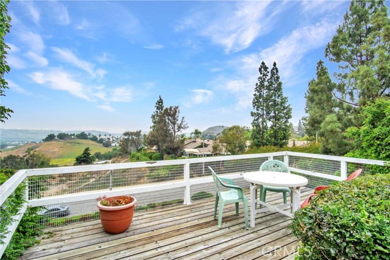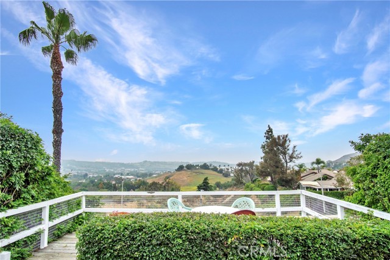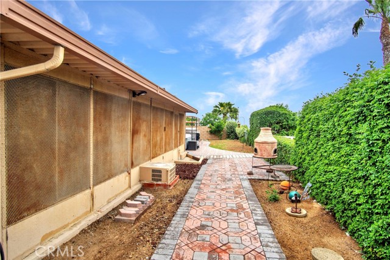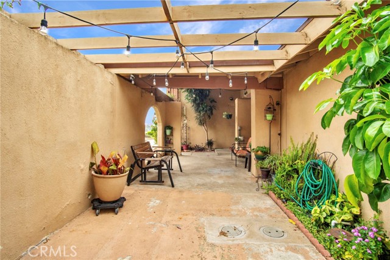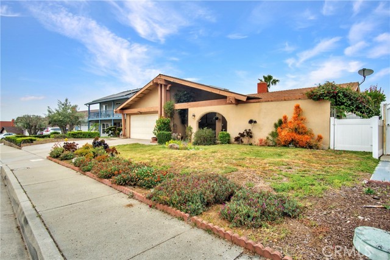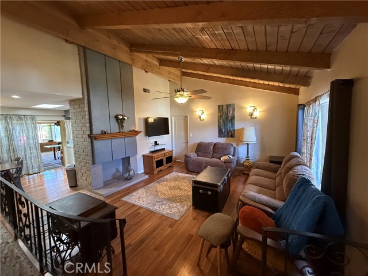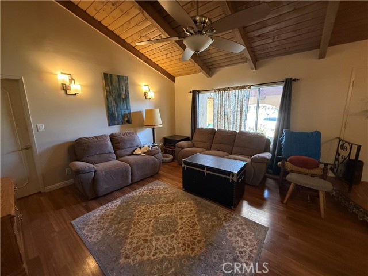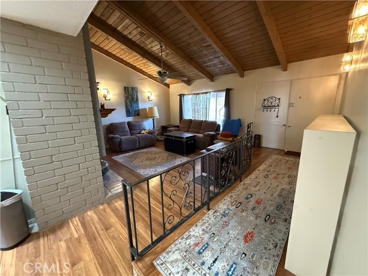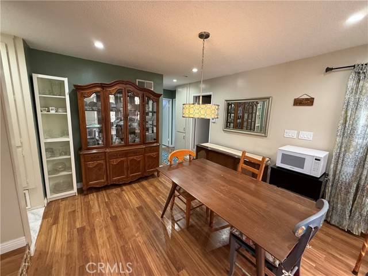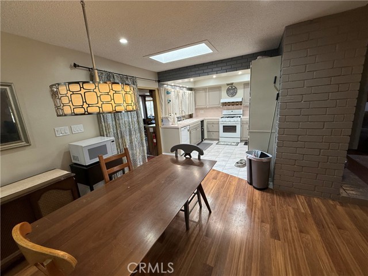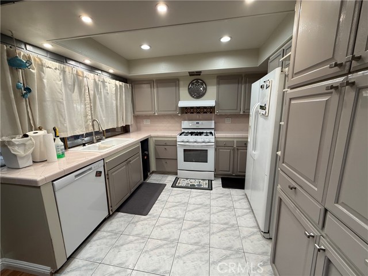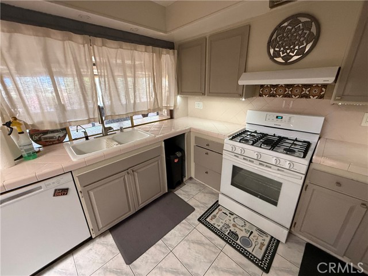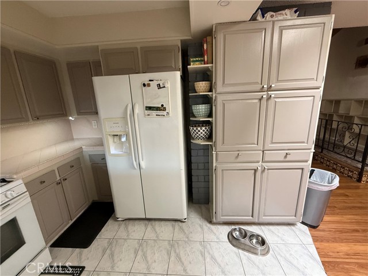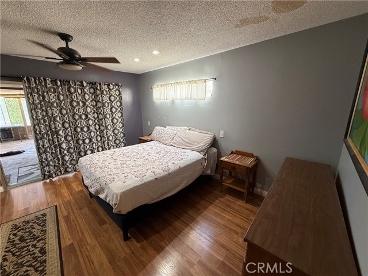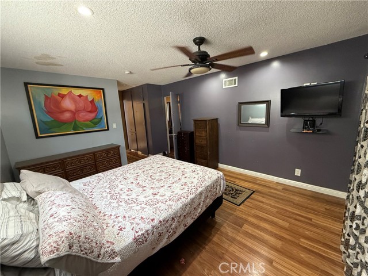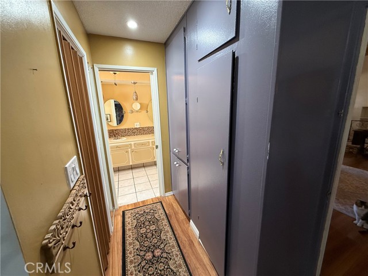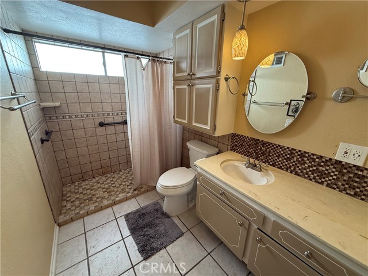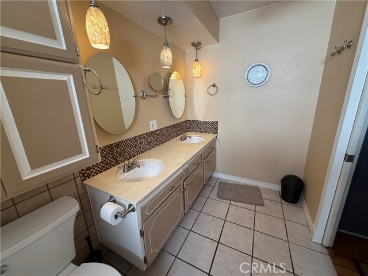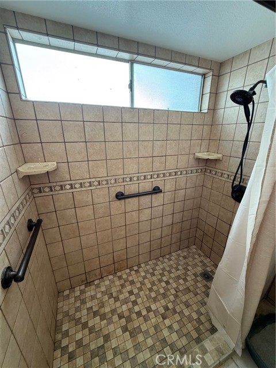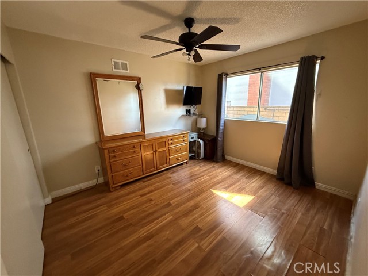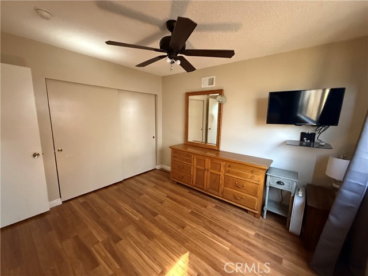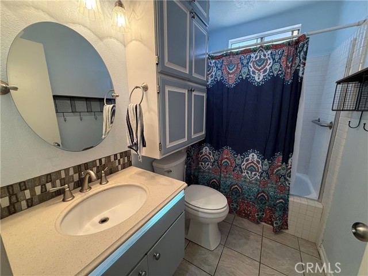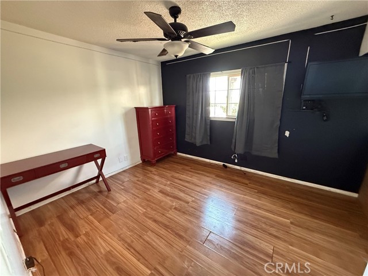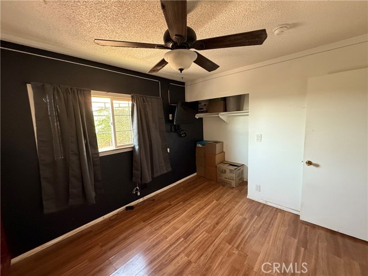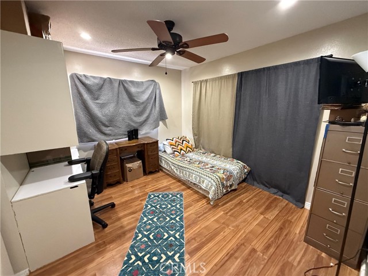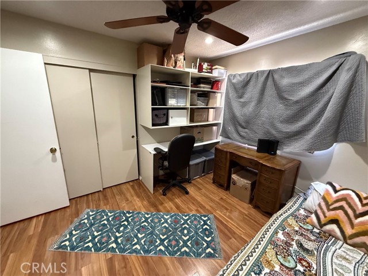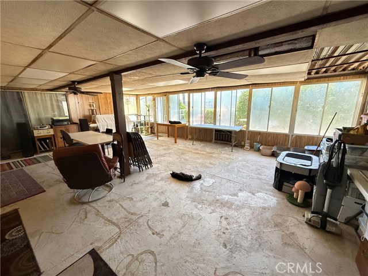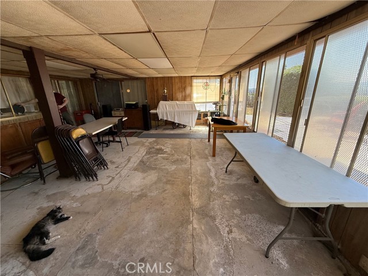Contact Xavier Gomez
Schedule A Showing
1153 Flintlock Road, Diamond Bar, CA 91765
Priced at Only: $885,000
For more Information Call
Mobile: 714.478.6676
Address: 1153 Flintlock Road, Diamond Bar, CA 91765
Property Photos
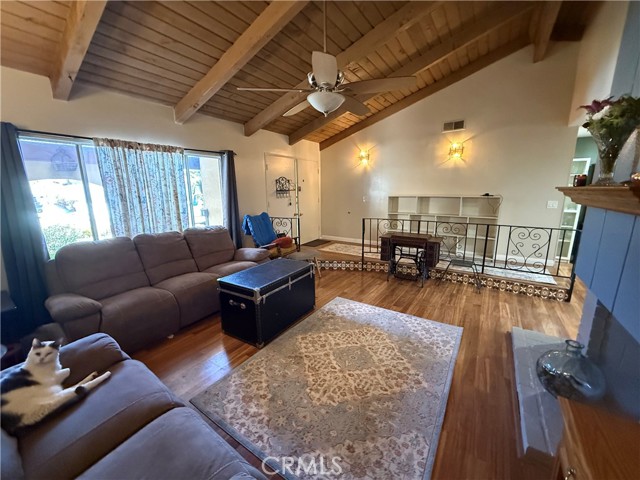
Property Location and Similar Properties
- MLS#: CV25086659 ( Single Family Residence )
- Street Address: 1153 Flintlock Road
- Viewed: 1
- Price: $885,000
- Price sqft: $570
- Waterfront: Yes
- Wateraccess: Yes
- Year Built: 1969
- Bldg sqft: 1552
- Bedrooms: 4
- Total Baths: 2
- Full Baths: 2
- Garage / Parking Spaces: 2
- Days On Market: 36
- Additional Information
- County: LOS ANGELES
- City: Diamond Bar
- Zipcode: 91765
- District: Pomona Unified
- Elementary School: RANHIL
- Middle School: LORBEE
- High School: DIARAN
- Provided by: MARK ANDERSEN & ASSOCIATES
- Contact: Lauren Lauren

- DMCA Notice
-
DescriptionPrice Reduced $10,000. Best Value in Diamond Bar! This spacious & open house is a 4 bedroom 2 full bath home with an amazing view! From the deck perching on top of the hill you have a 180 degree view of the city lights, the hills & the sunset! The front yard has a peaceful and private porch to enjoy your coffee in the morning. Inside the open floor plan boasts a vaulted and beamed ceiling in the living room and fireplace, dining area with skylight, and U shaped kitchen. Kitchen is complete with tile countertops, dishwasher & gas range/oven. The bedrooms are split with three on one side of the house and a primary suite on the other. Suite includes a very large bedroom, walk in closet and full bath. The other three bedrooms share a full bath with extra storage. Beyond the kitchen is a fully enclosed patio that is the perfect space for a family room, gym, or play room. Out the back of the patio is a working, above ground jacuzzi, paver lined walkways & the deck over the hillside. House has some great upgrades including all new electrical throughout and 98% of lighting is LED, all plumbing has been sleeved, HVAC & water heater are newer, and vinyl fence on one side. Other amenities could use some TLC & cosmetic updates. HOA fee provides access to the Deane Homes Swim Club and clubhouse.
Features
Appliances
- Gas Oven
- Gas Range
Architectural Style
- Spanish
Assessments
- Unknown
Association Amenities
- Pool
- Playground
- Clubhouse
Association Fee
- 25.00
Association Fee Frequency
- Monthly
Commoninterest
- None
Common Walls
- No Common Walls
Cooling
- Central Air
Country
- US
Days On Market
- 11
Eating Area
- Area
Elementary School
- RANHIL
Elementaryschool
- Ranch Hills
Fencing
- Block
- Chain Link
- Vinyl
Fireplace Features
- Living Room
Foundation Details
- Slab
Garage Spaces
- 2.00
Heating
- Central
High School
- DIARAN
Highschool
- Diamond Ranch
Interior Features
- Beamed Ceilings
- Ceiling Fan(s)
- Recessed Lighting
Laundry Features
- In Garage
Levels
- One
Living Area Source
- Assessor
Lockboxtype
- See Remarks
Lot Features
- Front Yard
- Landscaped
Middle School
- LORBEE
Middleorjuniorschool
- Lorbeer
Parcel Number
- 8706016019
Parking Features
- Garage Faces Front
- Garage Door Opener
Patio And Porch Features
- Deck
- Enclosed
- Front Porch
- See Remarks
Pool Features
- None
Postalcodeplus4
- 1116
Property Type
- Single Family Residence
Property Condition
- Repairs Cosmetic
Roof
- Composition
School District
- Pomona Unified
Security Features
- Carbon Monoxide Detector(s)
- Smoke Detector(s)
Sewer
- Public Sewer
Spa Features
- Above Ground
View
- City Lights
- Hills
- Panoramic
Water Source
- Public
Year Built
- 1969
Year Built Source
- Assessor
Zoning
- LCR18000*

- Xavier Gomez, BrkrAssc,CDPE
- RE/MAX College Park Realty
- BRE 01736488
- Mobile: 714.478.6676
- Fax: 714.975.9953
- salesbyxavier@gmail.com



