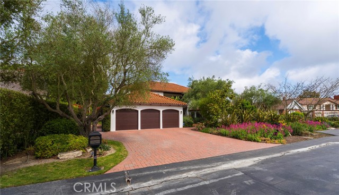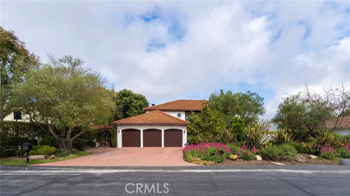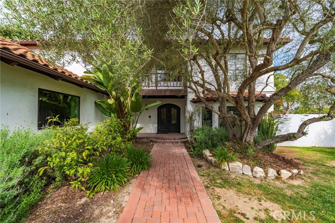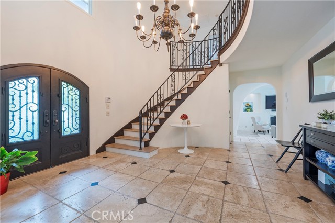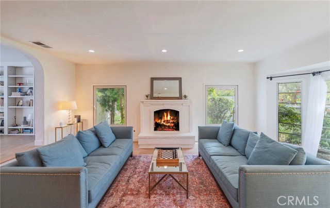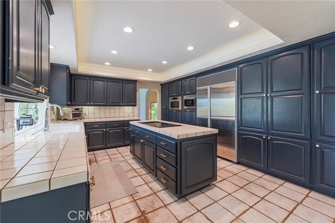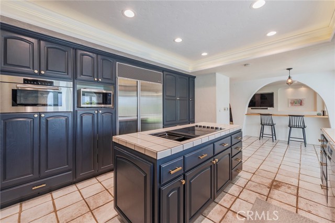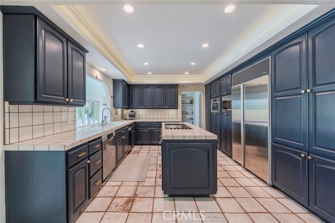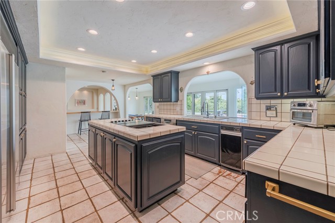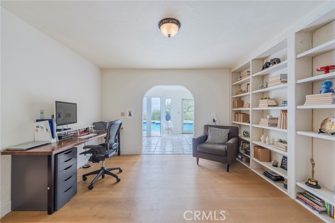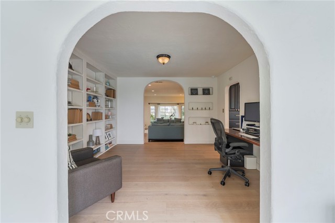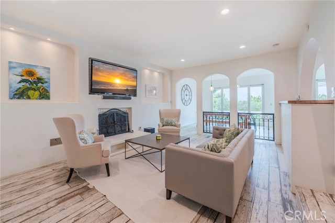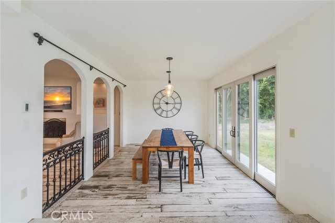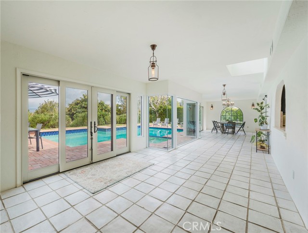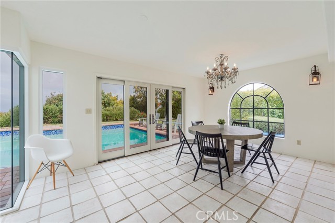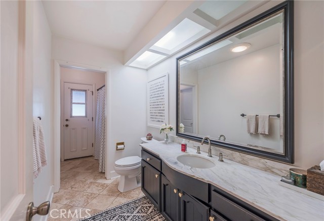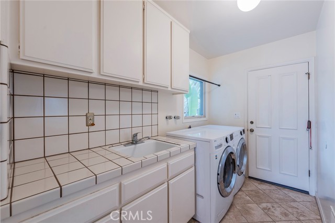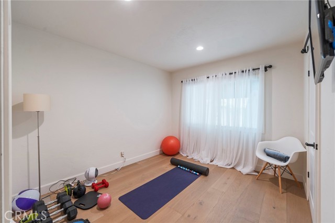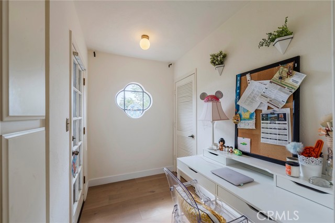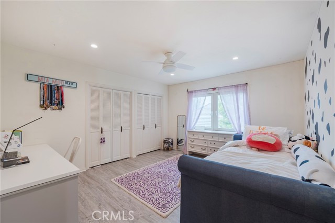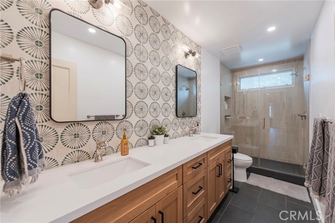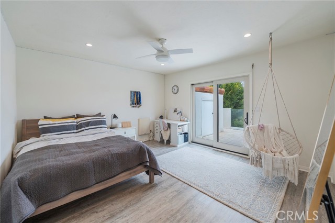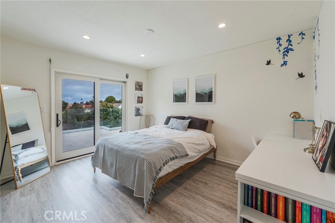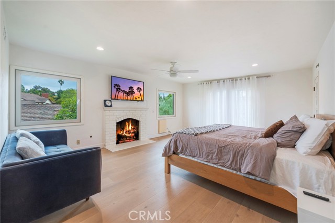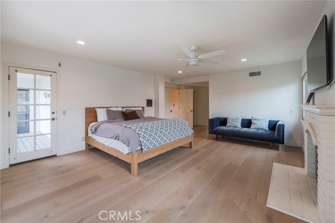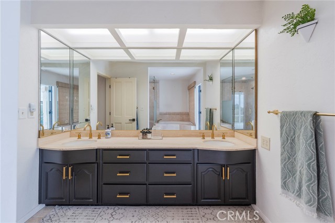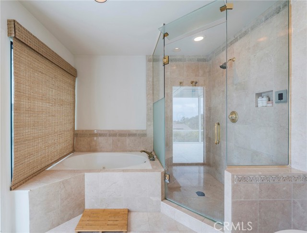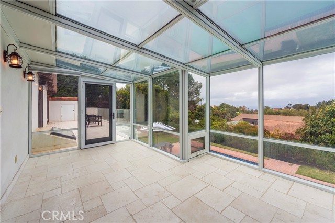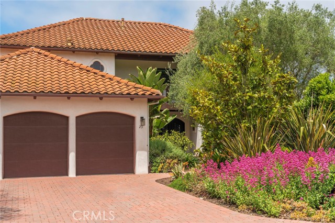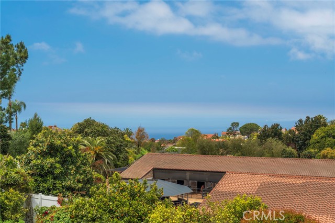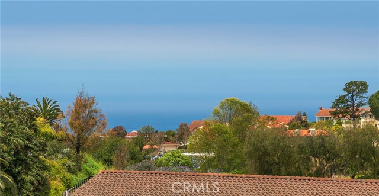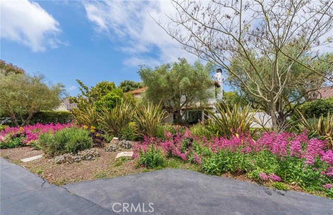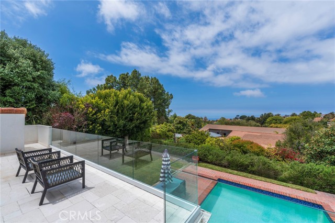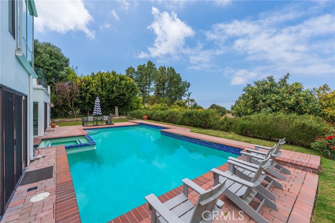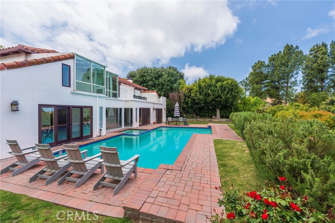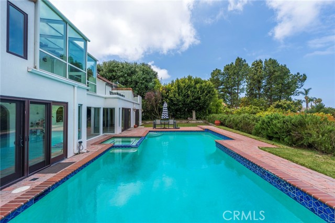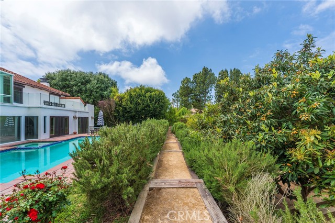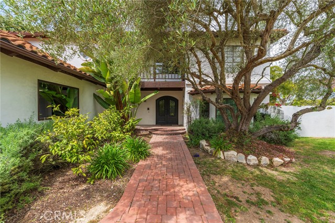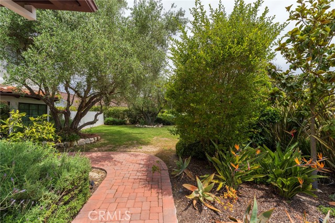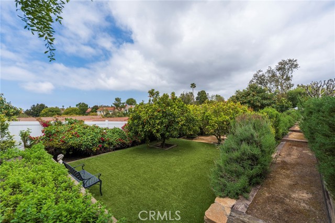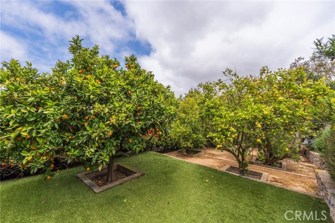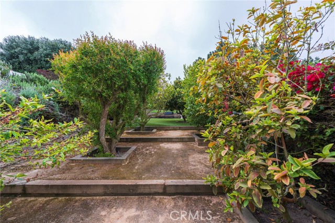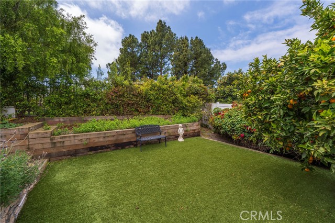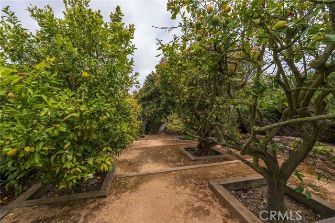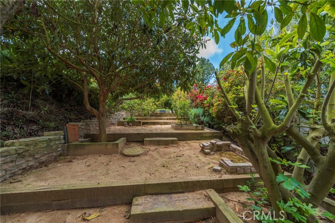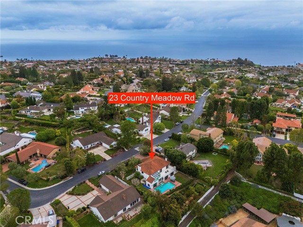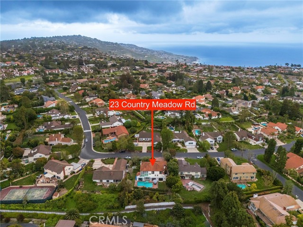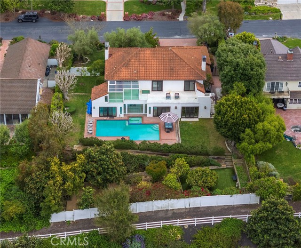Contact Xavier Gomez
Schedule A Showing
23 Country Meadow Road, Rolling Hills Estates, CA 90274
Priced at Only: $3,699,999
For more Information Call
Mobile: 714.478.6676
Address: 23 Country Meadow Road, Rolling Hills Estates, CA 90274
Property Photos
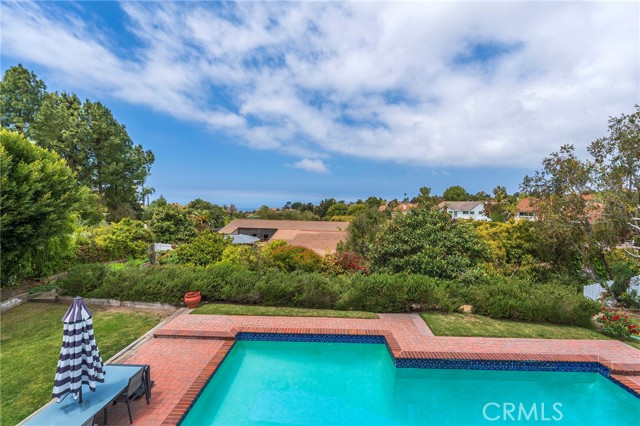
Property Location and Similar Properties
Reduced
- MLS#: SB25087859 ( Single Family Residence )
- Street Address: 23 Country Meadow Road
- Viewed: 2
- Price: $3,699,999
- Price sqft: $839
- Waterfront: Yes
- Wateraccess: Yes
- Year Built: 1979
- Bldg sqft: 4411
- Bedrooms: 5
- Total Baths: 3
- Full Baths: 2
- Garage / Parking Spaces: 3
- Days On Market: 37
- Additional Information
- County: LOS ANGELES
- City: Rolling Hills Estates
- Zipcode: 90274
- District: Palos Verdes Peninsula Unified
- High School: PENINS
- Provided by: Vista Sotheby's International Realty
- Contact: Tania Tania

- DMCA Notice
-
DescriptionLocated within the prestigious guard gated community of The Ranch, this expansive property offers space, privacy, and spectacular ocean views. Step through the grand double doors into a soaring two story foyer, highlighted by a dramatic staircase that sets the tone for this elegant five bedroom, three bathroom residence. Situated on an impressive 18,789 square foot lot, the home combines traditional charm with comfortable living. The formal living room features a fireplace and flows seamlessly into the adjacent dining roomideal for entertaining. The spacious kitchen is equipped with a Sub Zero refrigerator and opens to a warm and inviting family room with a second fireplace, creating the perfect gathering space. An enclosed covered patio extends the living area and leads to a large backyard oasis complete with two grassy play areas, a sparkling pool and spa, and plenty of space to unwind or entertain. On the main level, youll also find a guest bedroom and home office, a full bath, and a laundry room with direct access to the three car garage. Upstairs, the generous master suite offers a true retreatfeaturing a cozy fireplace, dual walk in closets, a private sunroom, and an outdoor deck with ocean views. Three additional bedrooms complete the upper level. As a bonus, steps down from the backyard reveal your own private orchard, filled with a variety of fruit treesbringing a touch of nature and tranquility to this already extraordinary home.
Features
Appliances
- Dishwasher
Architectural Style
- Traditional
Assessments
- Unknown
Association Amenities
- Playground
- Dog Park
- Hiking Trails
- Horse Trails
- Maintenance Grounds
- Management
- Guard
- Security
- Controlled Access
- Maid Service
Association Fee
- 1050.00
Association Fee Frequency
- Quarterly
Commoninterest
- Planned Development
Common Walls
- No Common Walls
Cooling
- None
Country
- US
Days On Market
- 36
Eating Area
- Family Kitchen
- Dining Room
- Separated
Entry Location
- First floor
Fireplace Features
- Family Room
- Living Room
- Primary Bedroom
Flooring
- Tile
- Wood
Foundation Details
- Slab
Garage Spaces
- 3.00
Heating
- Central
High School
- PENINS
Highschool
- Peninsula
Interior Features
- Balcony
- Ceiling Fan(s)
- Tile Counters
- Unfurnished
Laundry Features
- Individual Room
- Inside
Levels
- Two
Living Area Source
- Assessor
Lockboxtype
- None
Lot Features
- Front Yard
- Garden
- Horse Property
- Yard
Parcel Number
- 7585025118
Patio And Porch Features
- Brick
- Covered
Pool Features
- Private
Property Type
- Single Family Residence
Property Condition
- Turnkey
Road Surface Type
- Paved
School District
- Palos Verdes Peninsula Unified
Security Features
- 24 Hour Security
- Carbon Monoxide Detector(s)
- Gated with Guard
- Smoke Detector(s)
Sewer
- Public Sewer
Utilities
- Sewer Connected
View
- Ocean
- Pool
Water Source
- Public
Year Built
- 1979
Year Built Source
- Assessor
Zoning
- RERPD2U*

- Xavier Gomez, BrkrAssc,CDPE
- RE/MAX College Park Realty
- BRE 01736488
- Mobile: 714.478.6676
- Fax: 714.975.9953
- salesbyxavier@gmail.com



