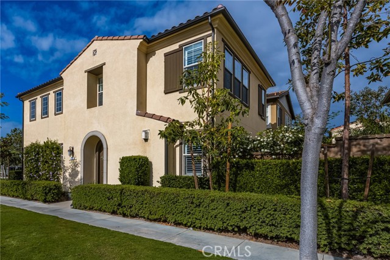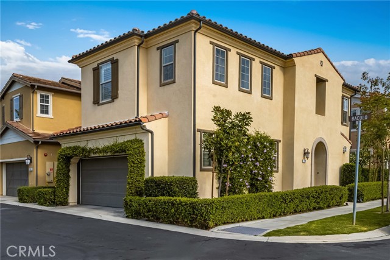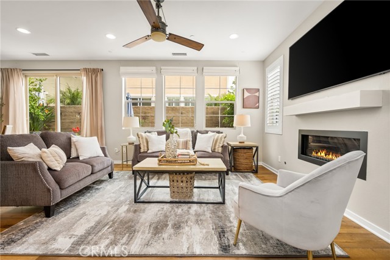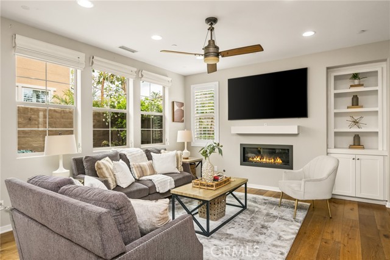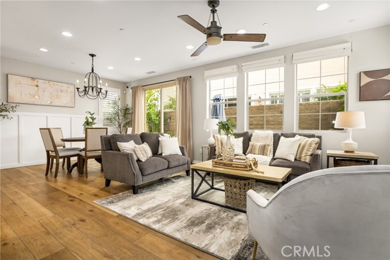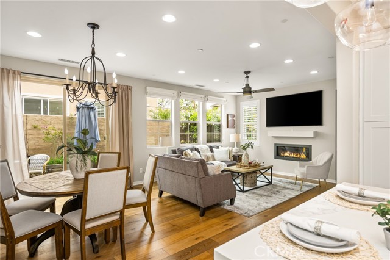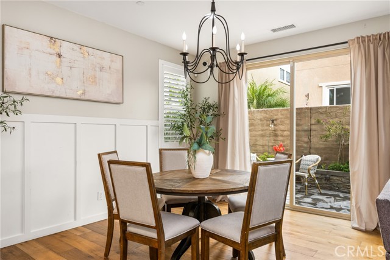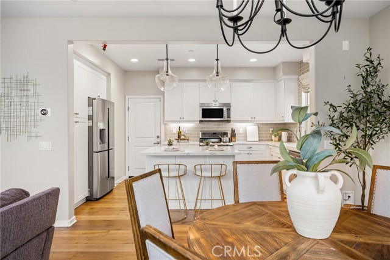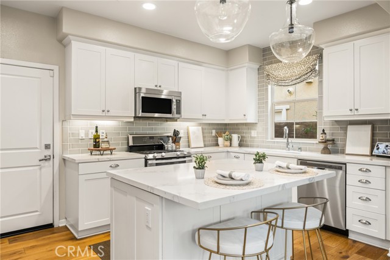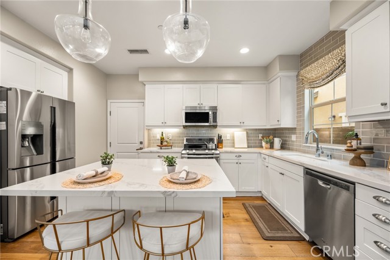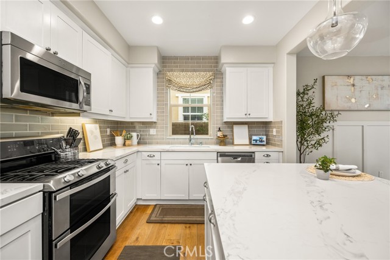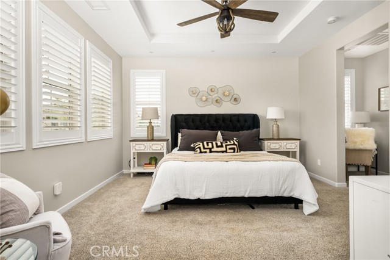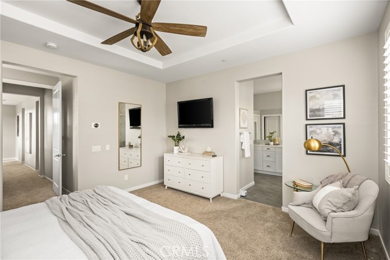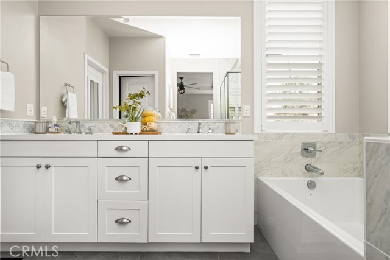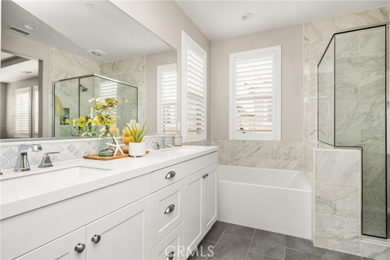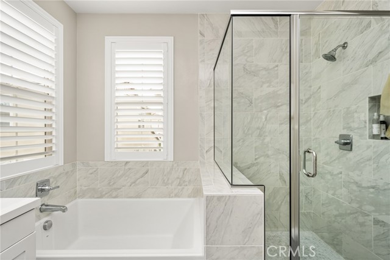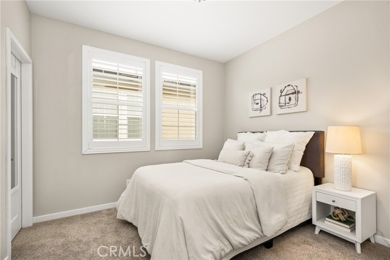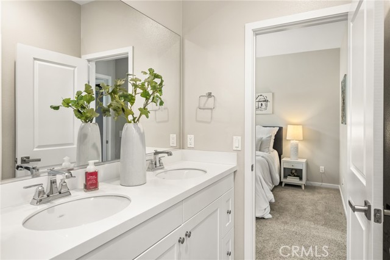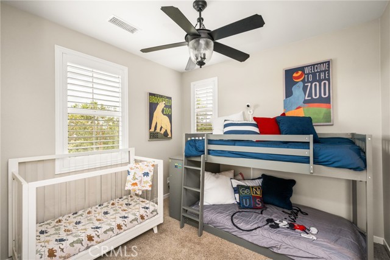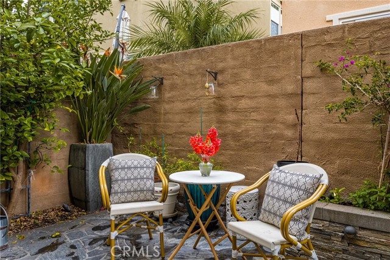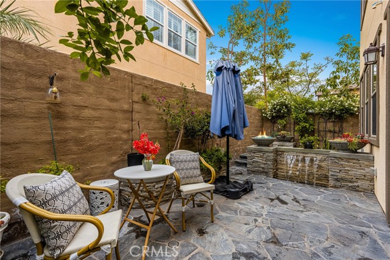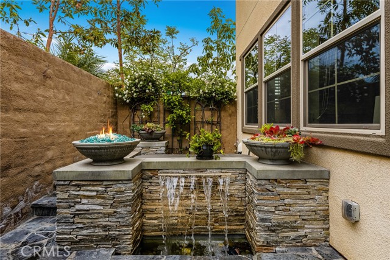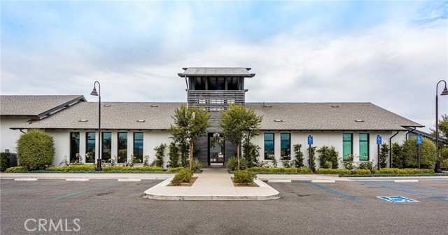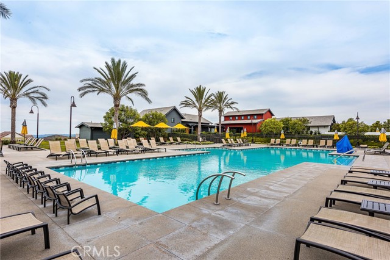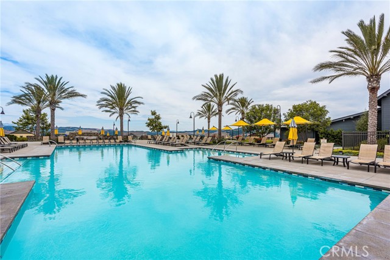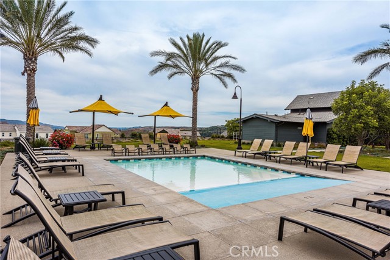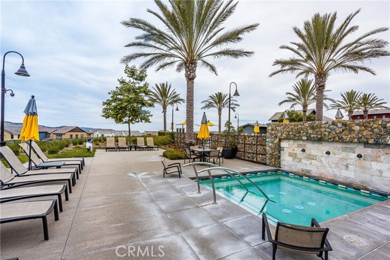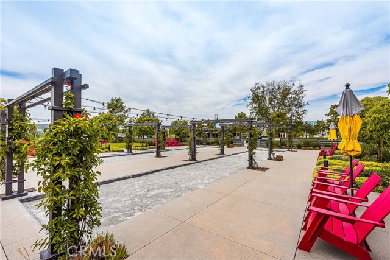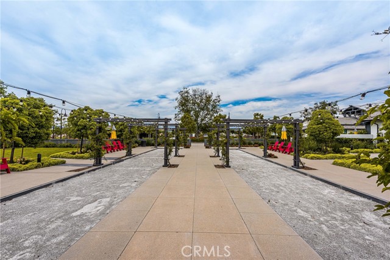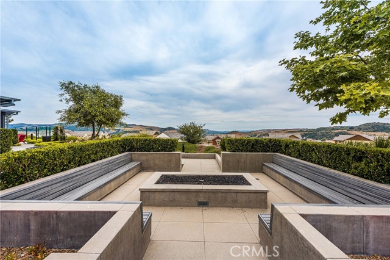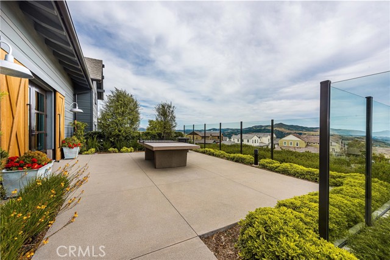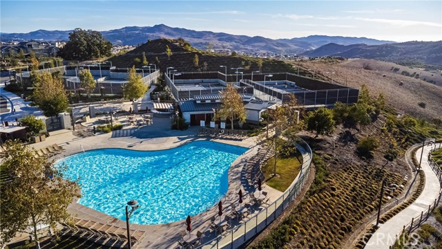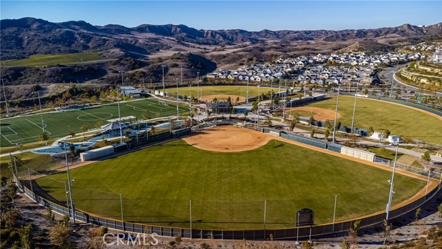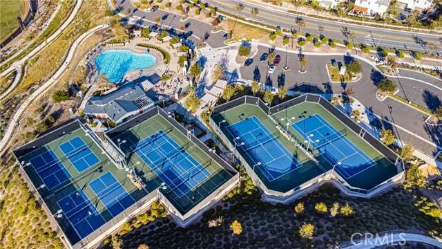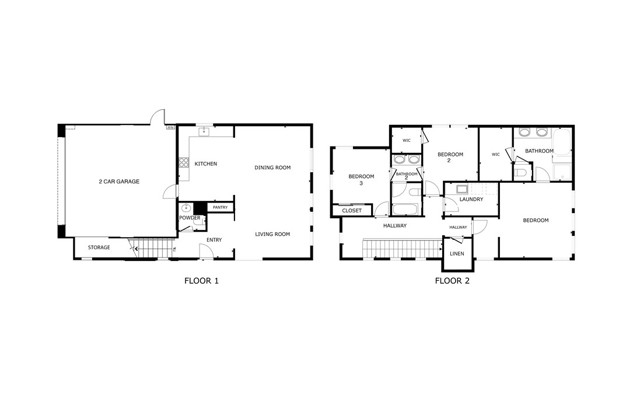Contact Xavier Gomez
Schedule A Showing
109 Baculo Street, Rancho Mission Viejo, CA 92694
Priced at Only: $1,150,000
For more Information Call
Mobile: 714.478.6676
Address: 109 Baculo Street, Rancho Mission Viejo, CA 92694
Property Photos
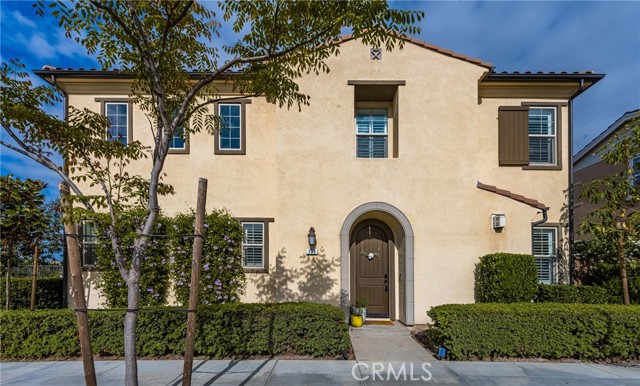
Property Location and Similar Properties
- MLS#: PW25087934 ( Single Family Residence )
- Street Address: 109 Baculo Street
- Viewed: 4
- Price: $1,150,000
- Price sqft: $633
- Waterfront: No
- Year Built: 2016
- Bldg sqft: 1817
- Bedrooms: 3
- Total Baths: 3
- Full Baths: 2
- 1/2 Baths: 1
- Garage / Parking Spaces: 2
- Days On Market: 35
- Additional Information
- County: ORANGE
- City: Rancho Mission Viejo
- Zipcode: 92694
- Subdivision: Aria (esari)
- District: Capistrano Unified
- High School: TESERO
- Provided by: Coldwell Banker Realty
- Contact: Monica Monica

- DMCA Notice
-
DescriptionWOW! This stunning Aria Residence 1 by Tri Pointe Homes has all the bells & whistles and will surely capture your heart! With a premium park front location offering serene privacy and rare greenbelt views, this home is just steps to Esencia TK 8 School, and showcases a vibrant upscale yard that will take your breath away. For buyers seeking a luxurious outdoor space, this surpasses every home in this price range. Designed for the modern entertainer & graced with high end finishes & cheerful natural lighting, the sweeping great room is the heart of this home with sleek linear fireplace, beautiful built ins, custom millwork and scenic views of the enchanting backyard, an inviting gathering place for family & friends. Every detail has been carefully curated from wide plank European oak flooring to custom lighting & designer window treatments throughout. Chef inspired kitchen features white shaker cabinetry, custom pull out drawers, quartz countertops, swanky subway backsplash, ambient pendant lighting & convenient island w/bar seating. Enjoy casual dining indoors or opt for the peaceful backyard oasis where a secluded retreat awaits professionally hardscaped with slate and quartzite finishes, lush greenery & raised garden bed, a calming water feature, captivating fire urn and inviting Marquis spa for four Theres nothing like this under $2m in Rancho Mission Viejo. This versatile floorplan has 3 spacious bedrooms upstairs with secondary bedrooms sharing an upgraded Jack and Jill bath. The primary suite is a delightful sanctuary with coffered ceilings and separate flex space, perfect for a home office nook or reading corner, plus a luxurious spa like bath with marble tiled details, soaking tub and spacious walk in closet. Youll love the oversized laundry room and large walk in linen closet with so much style & function packed into one place, this home has all your needs covered! Set in the vibrant master planned Rancho Mission Viejo, residents enjoy resort style amenities including The Hilltop Club, pools, sports courts, fitness centers, hiking & biking trails, clubhouses, community gardens, a massive sports park, and top rated Capistrano Unified schools, walking distance to Esencia School for TK 8. With convenient access to Sendero Marketplace for shopping, groceries, dining & more plus a short drive to South Orange Countys pristine beaches, resorts and luxury shopping & dining destinations! Dont miss your chance to see this stunning property today!
Features
Appliances
- Dishwasher
- Disposal
- Gas Range
- Microwave
- Water Line to Refrigerator
Assessments
- Special Assessments
- CFD/Mello-Roos
Association Amenities
- Pickleball
- Pool
- Spa/Hot Tub
- Fire Pit
- Barbecue
- Outdoor Cooking Area
- Picnic Area
- Playground
- Tennis Court(s)
- Racquetball
- Sport Court
- Biking Trails
- Hiking Trails
- Gym/Ex Room
- Clubhouse
Association Fee
- 345.00
Association Fee Frequency
- Monthly
Builder Model
- One
Builder Name
- Tri Pointe Homes
Commoninterest
- Planned Development
Common Walls
- End Unit
- No Common Walls
Cooling
- Central Air
Country
- US
Days On Market
- 19
Door Features
- Panel Doors
- Sliding Doors
Eating Area
- Breakfast Counter / Bar
- Dining Room
- Separated
Entry Location
- Entry
Fencing
- Stone
Fireplace Features
- Living Room
- Electric
Flooring
- Carpet
- Tile
- Wood
Garage Spaces
- 2.00
Heating
- Central
High School
- TESERO
Highschool
- Tesoro
Interior Features
- Ceiling Fan(s)
- High Ceilings
- Recessed Lighting
- Wainscoting
Laundry Features
- Gas & Electric Dryer Hookup
- Individual Room
- Upper Level
- Washer Hookup
Levels
- Two
Living Area Source
- Assessor
Lockboxtype
- Supra
Lockboxversion
- Supra BT LE
Lot Features
- Back Yard
- Greenbelt
- Landscaped
- Park Nearby
Parcel Number
- 75536241
Parking Features
- Direct Garage Access
- Garage
- Garage Faces Rear
- Garage - Single Door
- Street
Patio And Porch Features
- Stone
Pool Features
- Association
Postalcodeplus4
- 1396
Property Type
- Single Family Residence
Property Condition
- Turnkey
Roof
- Tile
School District
- Capistrano Unified
Security Features
- Carbon Monoxide Detector(s)
- Smoke Detector(s)
Sewer
- Public Sewer
Spa Features
- Private
- Above Ground
Subdivision Name Other
- Aria (ESARI)
Utilities
- Cable Available
- Electricity Available
- Electricity Connected
- Natural Gas Available
- Natural Gas Connected
- Phone Available
- Sewer Connected
- Water Available
- Water Connected
View
- Neighborhood
- Park/Greenbelt
Virtual Tour Url
- https://youtu.be/2dtfMTeteIg
Water Source
- Public
Year Built
- 2016
Year Built Source
- Assessor

- Xavier Gomez, BrkrAssc,CDPE
- RE/MAX College Park Realty
- BRE 01736488
- Mobile: 714.478.6676
- Fax: 714.975.9953
- salesbyxavier@gmail.com



