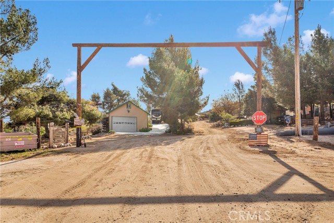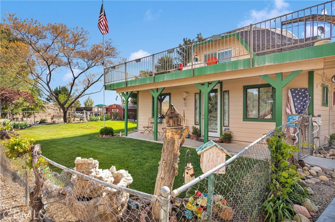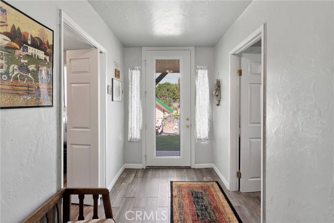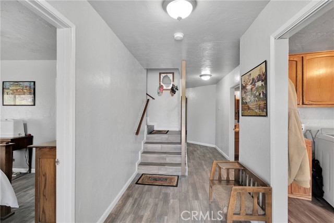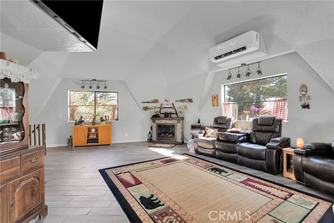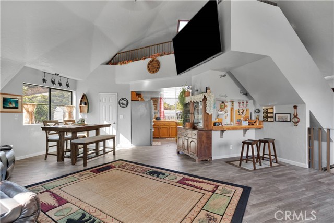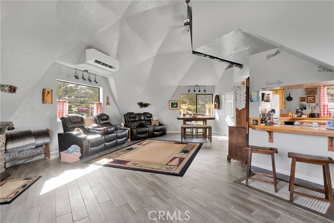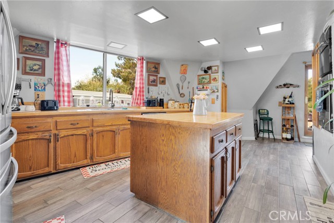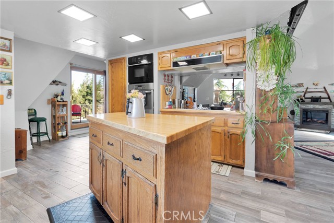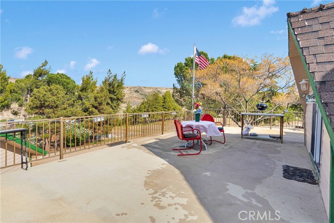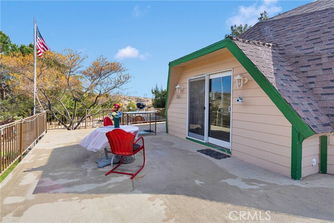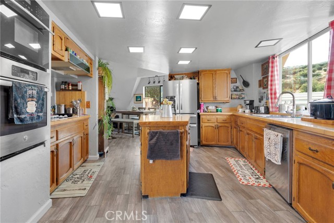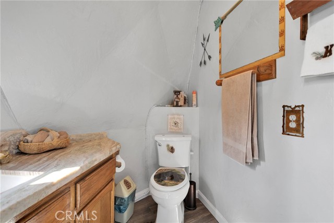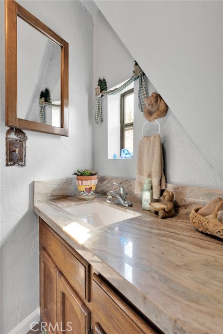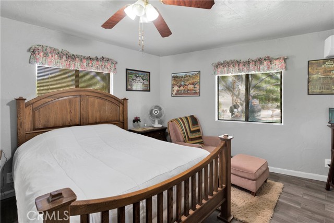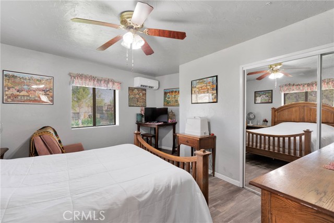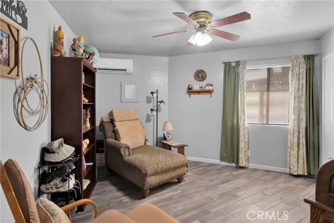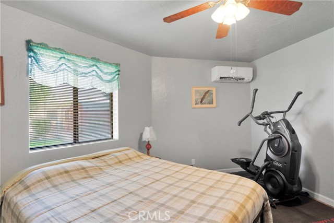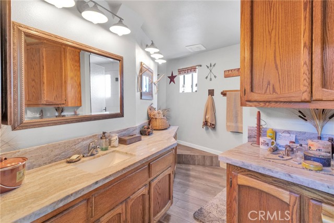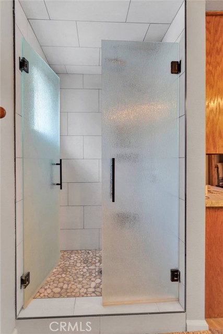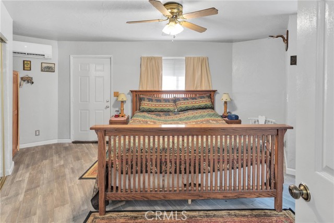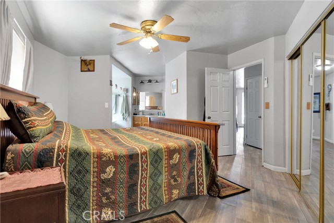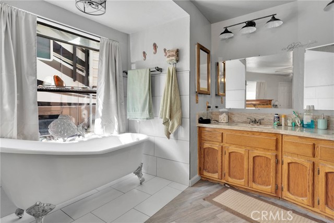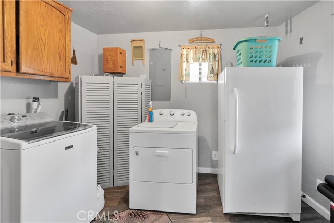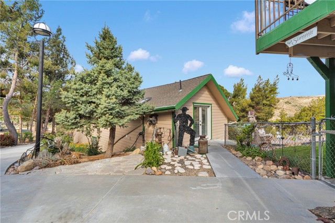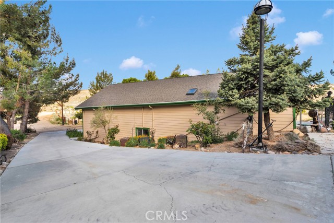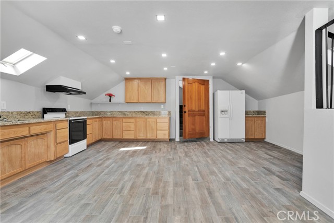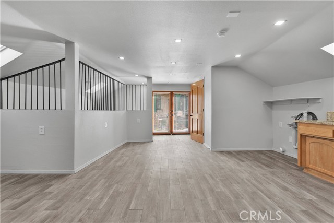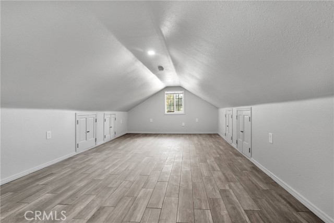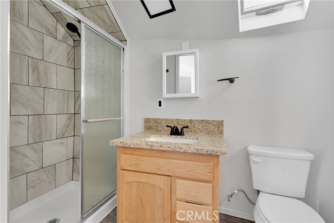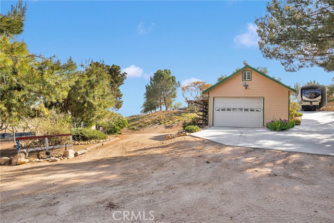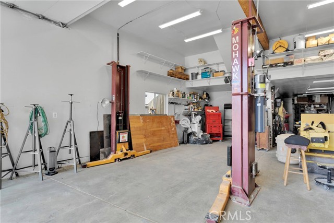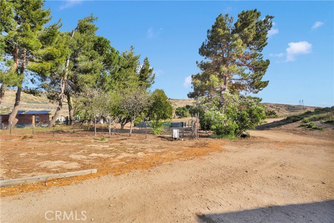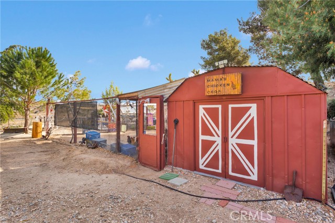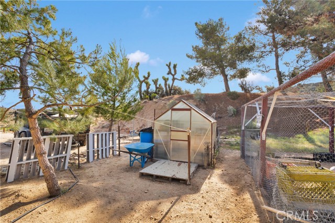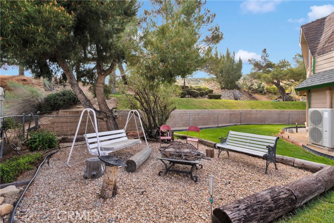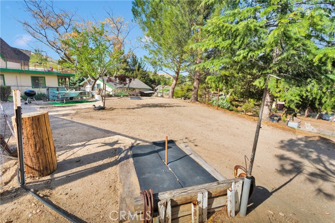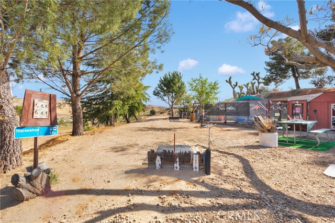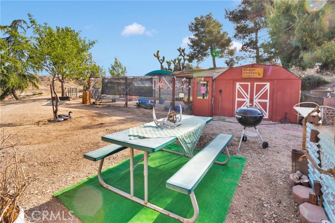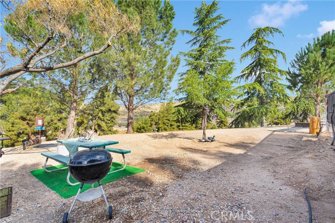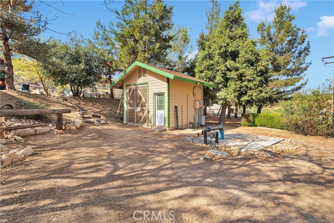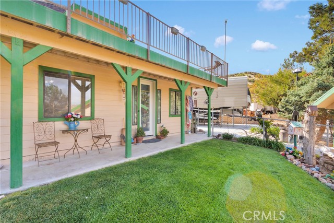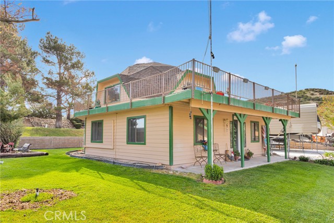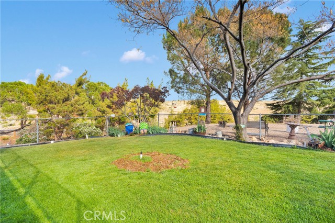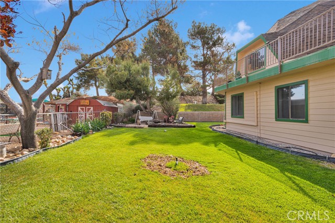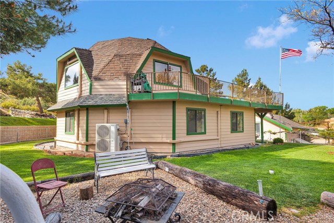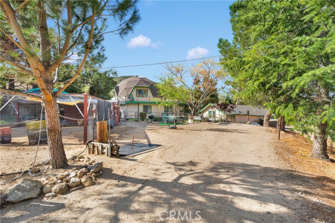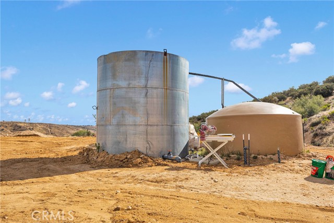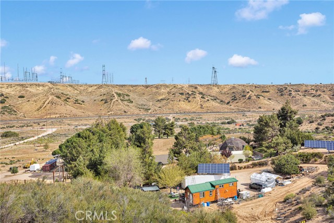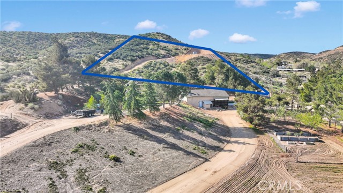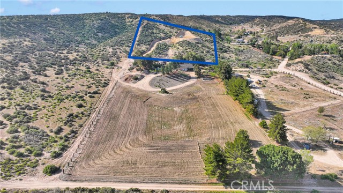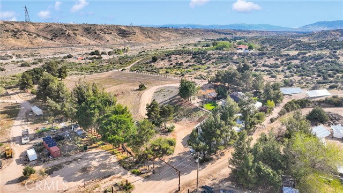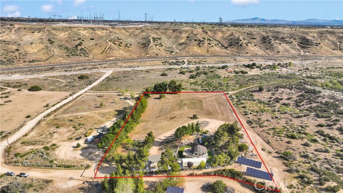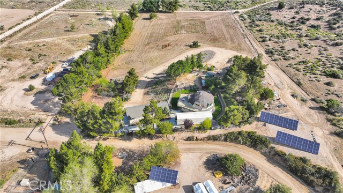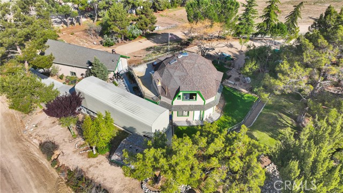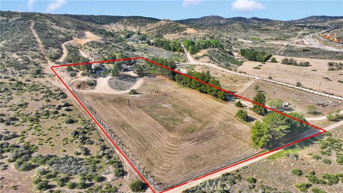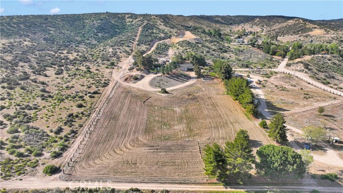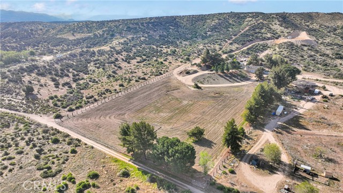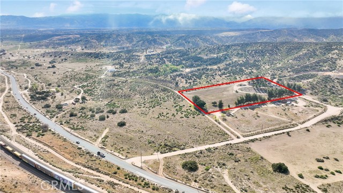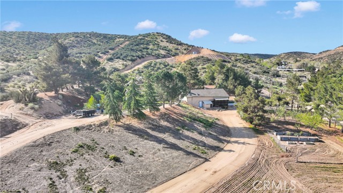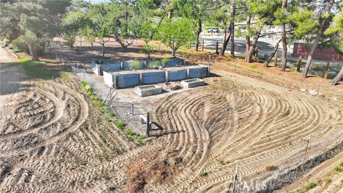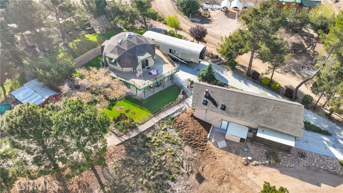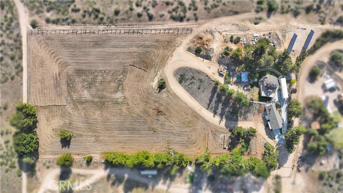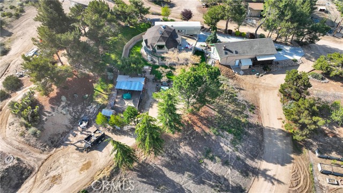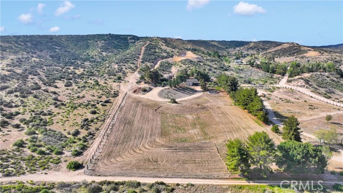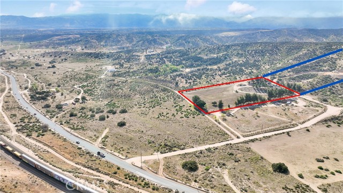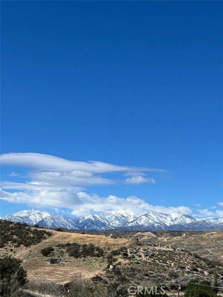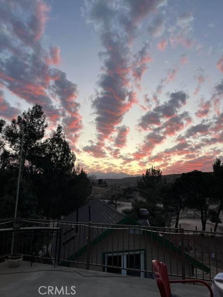Contact Xavier Gomez
Schedule A Showing
13633 Summit Valley Road, Hesperia, CA 92345
Priced at Only: $1,200,000
For more Information Call
Mobile: 714.478.6676
Address: 13633 Summit Valley Road, Hesperia, CA 92345
Property Photos
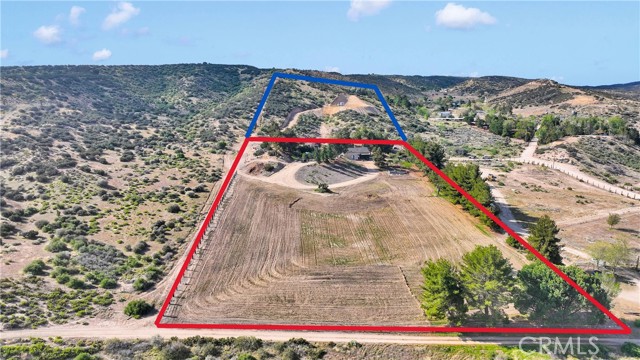
Property Location and Similar Properties
- MLS#: HD25088025 ( Single Family Residence )
- Street Address: 13633 Summit Valley Road
- Viewed: 4
- Price: $1,200,000
- Price sqft: $538
- Waterfront: Yes
- Wateraccess: Yes
- Year Built: 1987
- Bldg sqft: 2231
- Bedrooms: 4
- Total Baths: 4
- Full Baths: 2
- 1/2 Baths: 1
- Garage / Parking Spaces: 26
- Days On Market: 33
- Acreage: 4.11 acres
- Additional Information
- County: SAN BERNARDINO
- City: Hesperia
- Zipcode: 92345
- District: Hesperia Unified
- Provided by: Compass
- Contact: Allison Allison

- DMCA Notice
-
DescriptionSeize the rare opportunity to own a slice of paradise in Summit Valley, where the allure of nature meets meticulous craftsmanship. One of a kind property spanning 4.1 acres w/ additional 4.9 acre parcel for optional purchase, has been home to only one family who missed no detail. Approaching through the custom gated entrance you'll be greeted by a picturesque landscape with mature trees, a haven for the resident owls that have nurtured their young here for generations. Imagine the versatility of the detached garage, a 55ft deep shop perfect for any project, featuring a Mohawk 10,000lb car lift & powerful 200 gallon compressor. The charming 900sqft apartment above offers a private entrance, custom cabinetry, full sized appliances & a modern bathroom, creating a perfect retreat or guest space. Picture yourself nurturing fruit trees laden with apples, cherries & peaches or tending to the raised garden beds, greenhouse & chicken coop. Root cellar awaits, ensuring your harvest stays fresh. 3 fire hydrants & Automated irrigation keeps the mature landscaping lush, including the vibrant grass surrounding your new home. Enjoy the peace of knowing utility bills are virtually non existent thanks to the incredibly deep 510ft well with a community agreement providing ample water. Supported by a robust 20,000KW generator with a German Duetz diesel motor, the pump house is equipped with a mini split system for temp control. The subpanel, upgraded in 2024 & ran underground, features a manual transfer switch to ensure continuity of water & power. Your solar system, designed to cover 125% of sellers usage with 64 microinverter panels, NEM 1 agreement, which is transferrable until 2037. As you step inside, the home's thoughtful layout offers generously sized bedrooms & a laundry room on the ground floor, while the upstairs living area, complete with a living room, kitchen, dining room, & half bath, becomes an entertainer's dream. Step onto the deck to savor breathtaking views of the valley & Mt. Baldy, with Silverwood Lake & the Mountain communities just a short drive away. To further entice, the additional parcel is primed with 2 graded flat spots, water & easy power hookup, with unbeatable views & thoughtfully planned underground drainage. Whether it's the potential for expansion or simply reveling in the natural beauty, this property promises a lifestyle of comfort, & endless possibilities. Sold fully furnished. Blue outline is 4.9 parcel & red outline is 4.1 parcel
Features
Appliances
- Dishwasher
- Electric Oven
- Electric Cooktop
- Electric Water Heater
- Microwave
- Refrigerator
- Water Heater
Assessments
- Unknown
Association Fee
- 0.00
Carport Spaces
- 1.00
Commoninterest
- None
Common Walls
- No Common Walls
Cooling
- Ductless
- Electric
- Wall/Window Unit(s)
Country
- US
Days On Market
- 30
Eating Area
- Breakfast Nook
- Dining Room
Electric
- Photovoltaics on Grid
- Photovoltaics Seller Owned
Fencing
- Block
- Chain Link
- Cross Fenced
Fireplace Features
- Electric
Flooring
- Tile
Garage Spaces
- 5.00
Heating
- Ductless
- Electric
Interior Features
- Block Walls
- Ceiling Fan(s)
- Furnished
- Pantry
Laundry Features
- Dryer Included
- Electric Dryer Hookup
- Individual Room
- Inside
- Washer Included
Levels
- Two
Living Area Source
- Assessor
Lockboxtype
- Supra
Lot Features
- Back Yard
- Cul-De-Sac
- Front Yard
- Garden
- Gentle Sloping
- Horse Property
- Landscaped
- Lawn
- Ranch
- Sprinkler System
Other Structures
- Greenhouse
- Guest House
- Workshop
Parcel Number
- 0405152140000
Patio And Porch Features
- Deck
- Front Porch
Pool Features
- None
Postalcodeplus4
- 9437
Property Type
- Single Family Residence
Roof
- Shingle
School District
- Hesperia Unified
Sewer
- Conventional Septic
Spa Features
- None
Uncovered Spaces
- 20.00
View
- City Lights
- Desert
- Mountain(s)
- Panoramic
- Trees/Woods
Water Source
- Shared Well
Window Features
- Skylight(s)
Year Built
- 1987
Year Built Source
- Assessor
Zoning
- OH/RS-1

- Xavier Gomez, BrkrAssc,CDPE
- RE/MAX College Park Realty
- BRE 01736488
- Mobile: 714.478.6676
- Fax: 714.975.9953
- salesbyxavier@gmail.com



