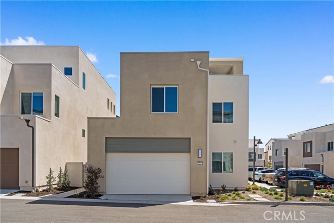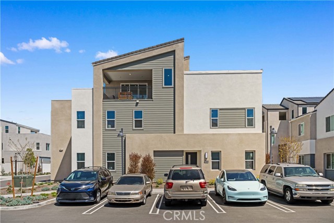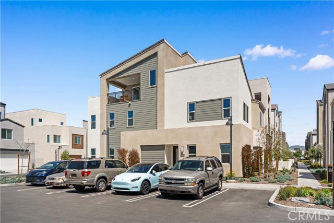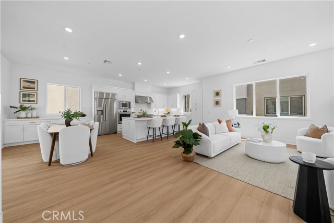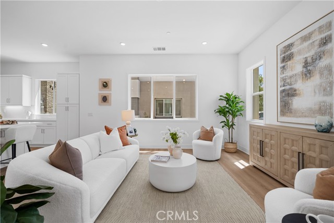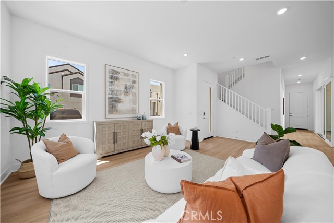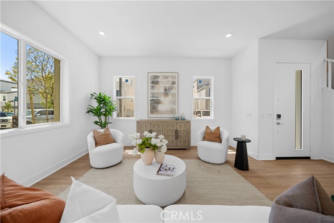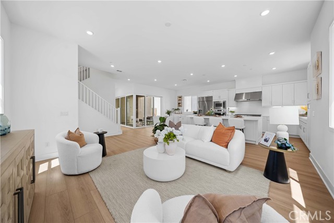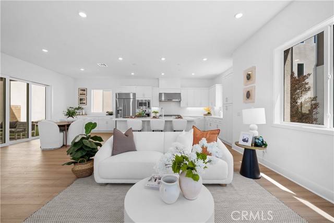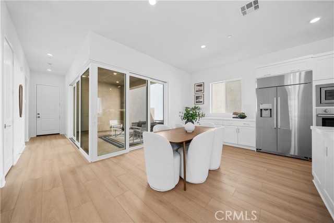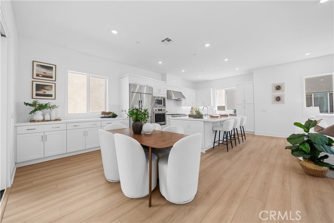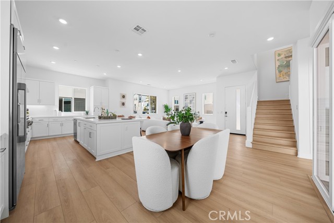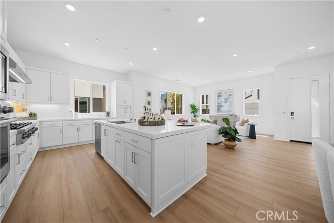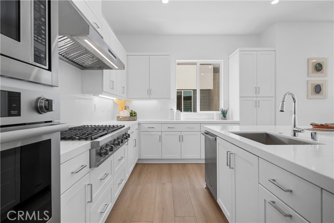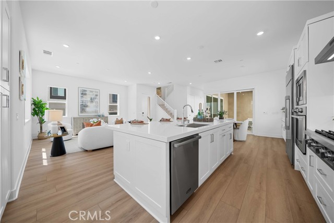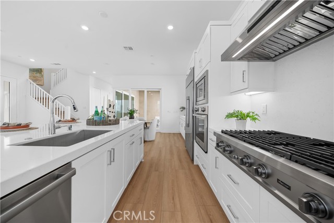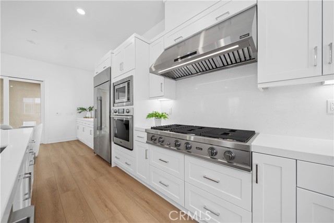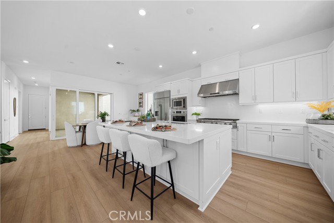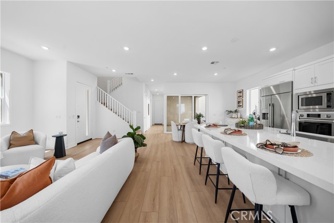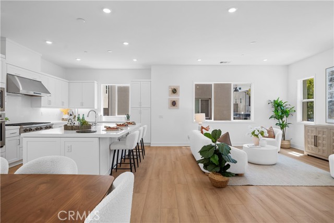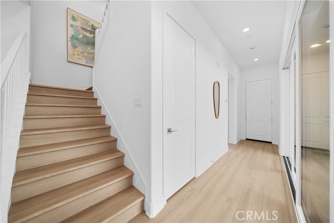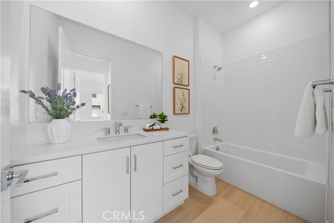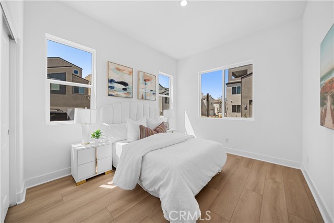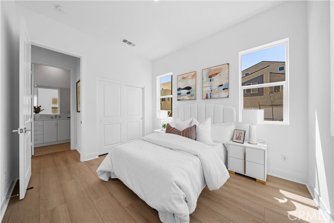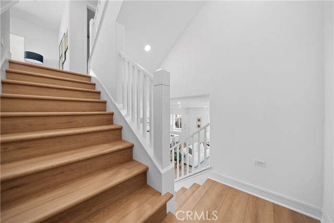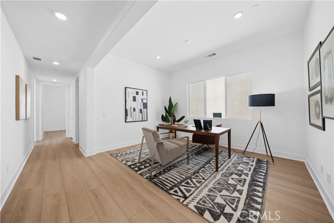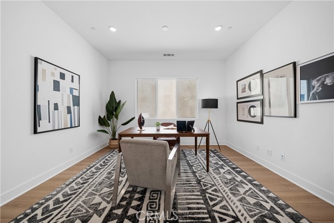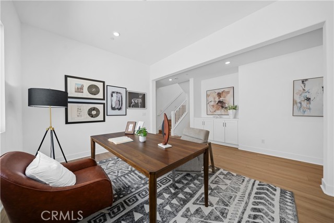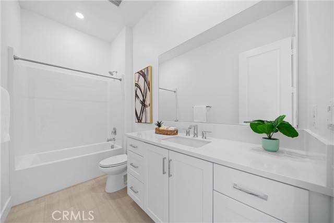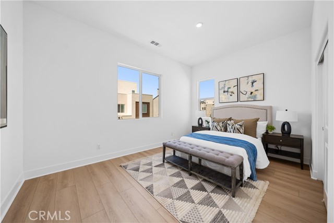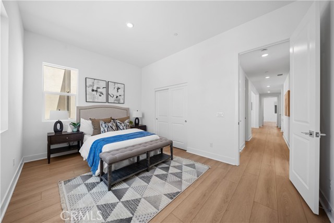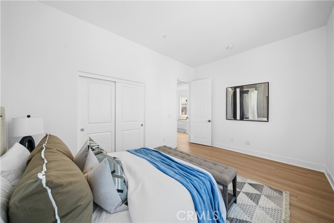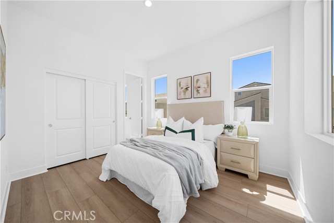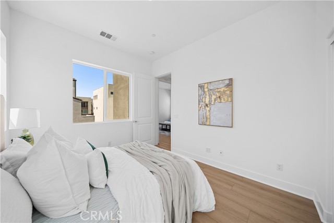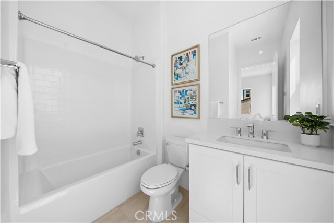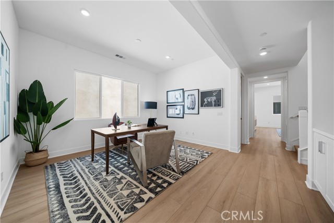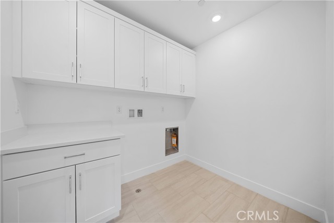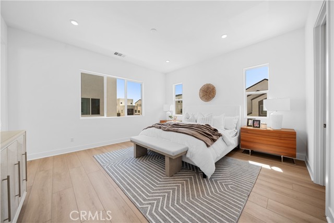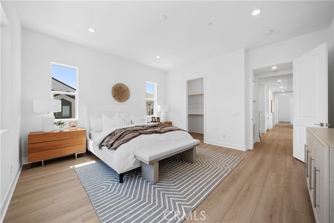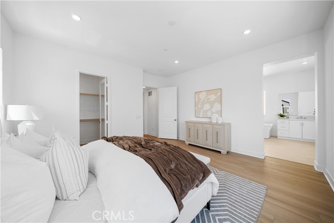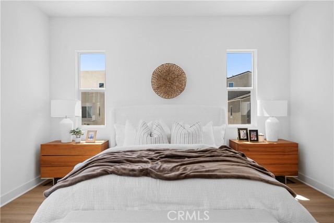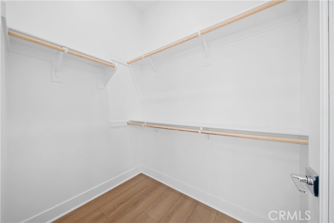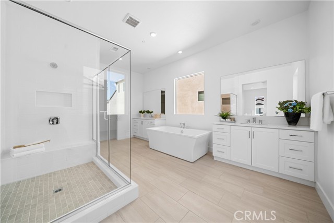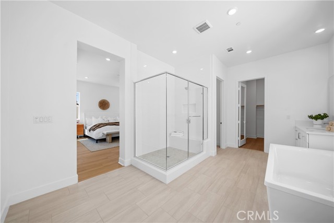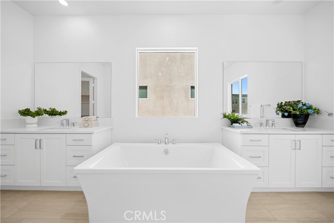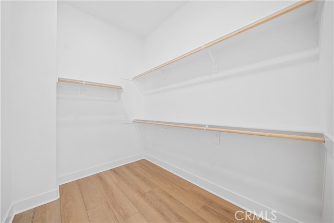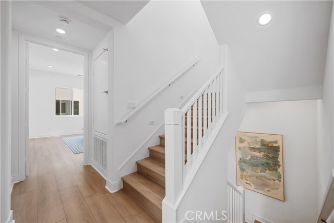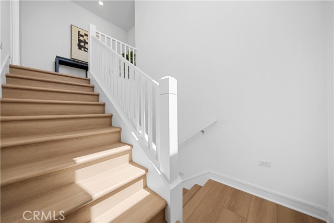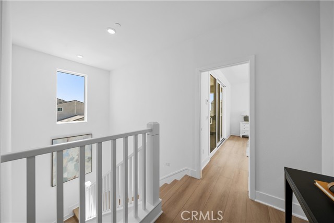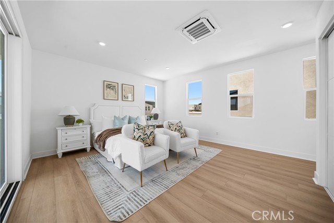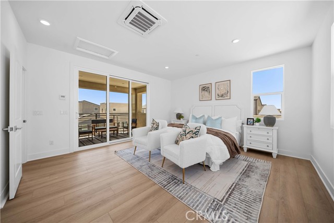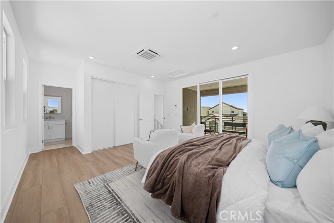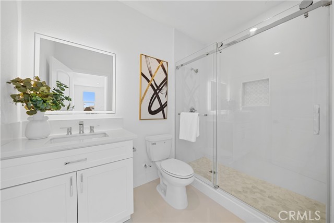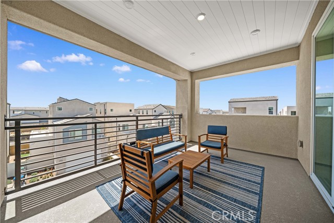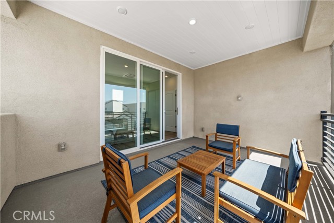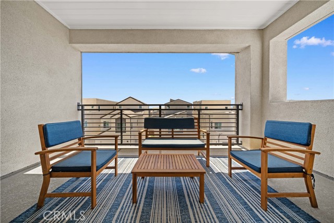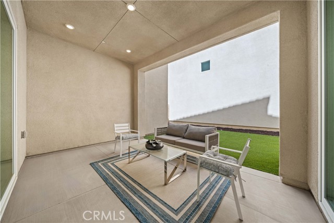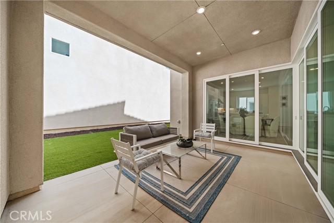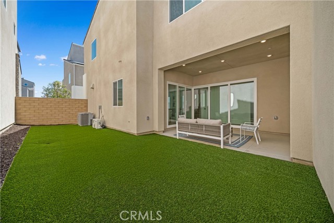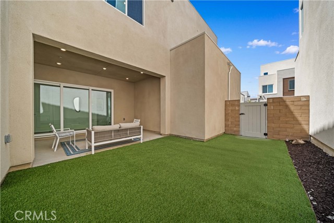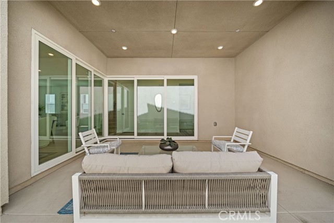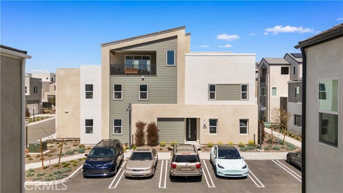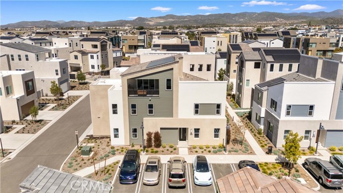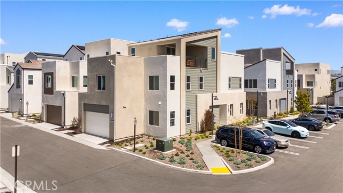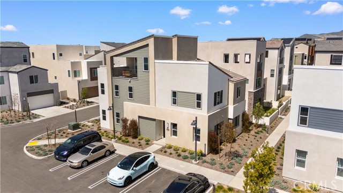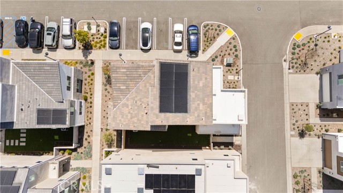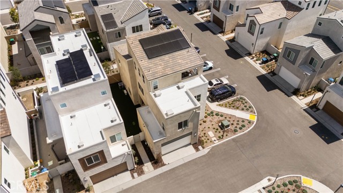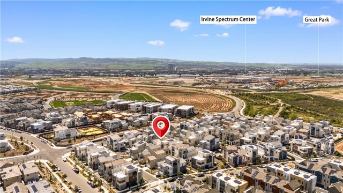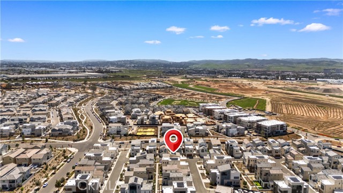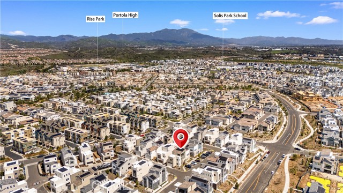Contact Xavier Gomez
Schedule A Showing
125 Sawbuck , Irvine, CA 92618
Priced at Only: $2,360,000
For more Information Call
Mobile: 714.478.6676
Address: 125 Sawbuck , Irvine, CA 92618
Property Photos
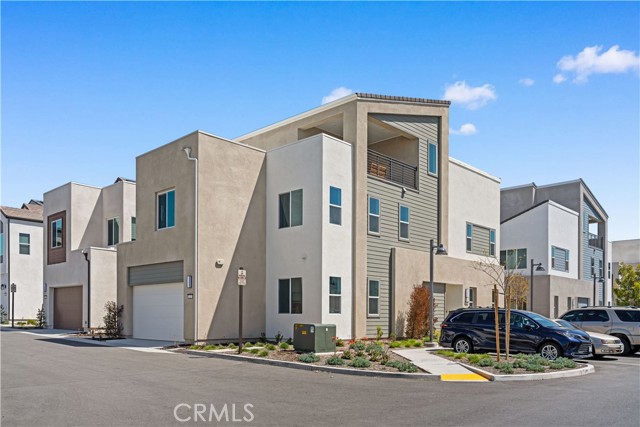
Property Location and Similar Properties
- MLS#: OC25084152 ( Condominium )
- Street Address: 125 Sawbuck
- Viewed: 2
- Price: $2,360,000
- Price sqft: $737
- Waterfront: No
- Year Built: 2024
- Bldg sqft: 3202
- Bedrooms: 5
- Total Baths: 5
- Full Baths: 4
- 1/2 Baths: 1
- Garage / Parking Spaces: 2
- Days On Market: 38
- Additional Information
- County: ORANGE
- City: Irvine
- Zipcode: 92618
- Subdivision: Other (othr)
- Building: Other (othr)
- District: Saddleback Valley Unified
- Elementary School: RANCAN
- Middle School: SERINT
- High School: ELTOR
- Provided by: Pinnacle Real Estate Group
- Contact: Frank Frank

- DMCA Notice
-
DescriptionLocated in the highly desirable Great Park Neighborhoods, residents enjoy: Pools, playgrounds, clubhouse, dog park, picnic areas, splash pad, sports fields, volleyball courts, open green spaces, and walking trails HOA services include front yard maintenance, community events, outdoor cooking areas, BBQ zones, and a hot tub/spa Minutes from Irvine Spectrum Center with shops, restaurants, Irvine Improv comedy club, and Regal movie theaters Easy access to I 5 and I 405 freeways for smooth commuting First Floor: Open concept kitchen, living room, and dining area; plus a guest bedroom and full bath ideal for visitors or multi generational living. Second Floor: 3 bedrooms including a luxurious primary suite, plus a spacious loft/lounge area. Third Floor: Another private suite with its large outdoor terrace perfect for guests, a home office, or a retreat space. Floors: Designer luxury vinyl plank throughout Kitchen: Six burner cooktop, built in oven, dishwasher, microwave, energy efficient appliances Laundry: Dedicated laundry room for convenience
Features
Appliances
- 6 Burner Stove
- Dishwasher
- Disposal
- Gas Oven
- Gas Range
- Microwave
- Refrigerator
Assessments
- Special Assessments
- CFD/Mello-Roos
Association Amenities
- Pool
- Spa/Hot Tub
- Fire Pit
- Barbecue
- Outdoor Cooking Area
- Playground
- Dog Park
- Dock
- Tennis Court(s)
- Biking Trails
- Hiking Trails
- Clubhouse
- Card Room
- Recreation Room
- Meeting Room
- Electricity
- Gas
- Water
- Pet Rules
Association Fee
- 260.00
Association Fee Frequency
- Monthly
Commoninterest
- Planned Development
Common Walls
- No Common Walls
Cooling
- Central Air
Country
- US
Days On Market
- 95
Direction Faces
- East
Electric
- Standard
Elementary School
- RANCAN
Elementaryschool
- Rancho Canada
Fencing
- Block
Fireplace Features
- None
Flooring
- Tile
- Vinyl
Garage Spaces
- 2.00
Heating
- Central
High School
- ELTOR
Highschool
- El Toro
Interior Features
- Balcony
- Furnished
- Open Floorplan
Laundry Features
- Gas Dryer Hookup
- In Closet
Levels
- Three Or More
Lockboxtype
- Combo
Lot Features
- Yard
Middle School
- SERINT
Middleorjuniorschool
- Serrano Intermediate
Parcel Number
- 93017822
Parking Features
- Garage
- Garage - Single Door
- Garage Door Opener
- Public
- Street
Patio And Porch Features
- Patio
Pool Features
- Association
- Community
Property Type
- Condominium
Road Frontage Type
- City Street
Road Surface Type
- Paved
School District
- Saddleback Valley Unified
Sewer
- Public Sewer
Spa Features
- Association
- Community
Subdivision Name Other
- Sky
Utilities
- Cable Available
- Electricity Available
- Natural Gas Available
- Phone Available
- Sewer Available
- Water Available
View
- None
Water Source
- Public
Year Built
- 2024
Year Built Source
- Builder

- Xavier Gomez, BrkrAssc,CDPE
- RE/MAX College Park Realty
- BRE 01736488
- Mobile: 714.478.6676
- Fax: 714.975.9953
- salesbyxavier@gmail.com



