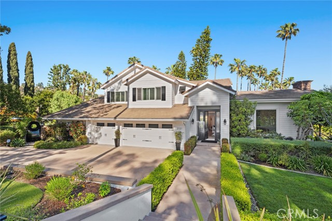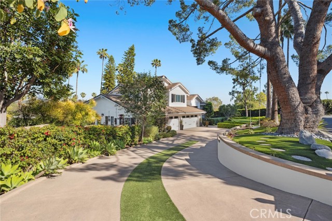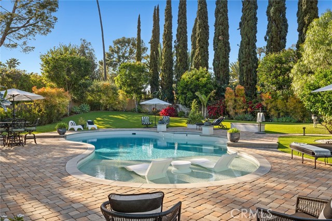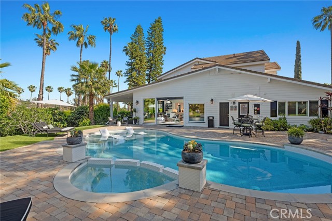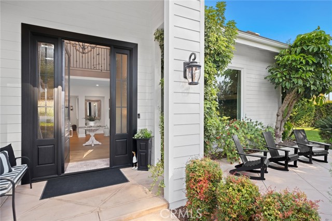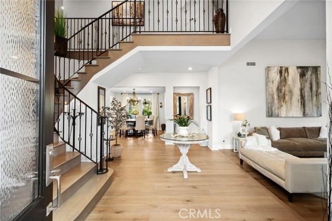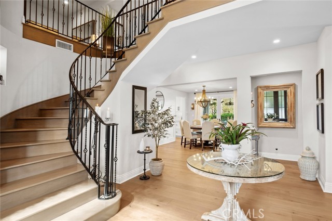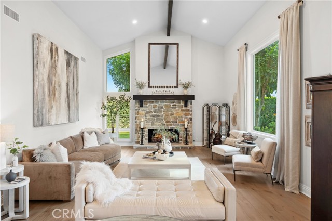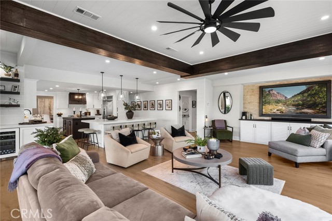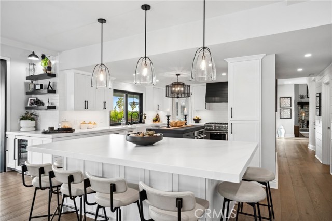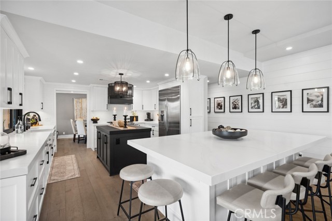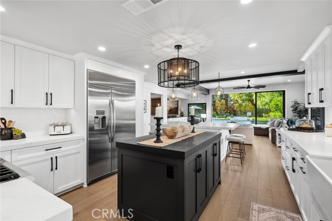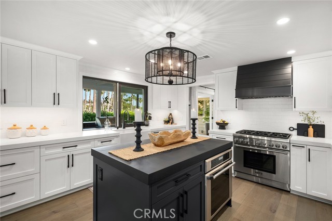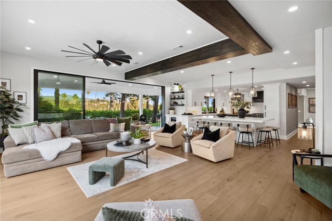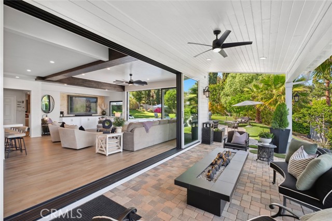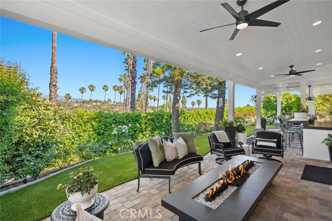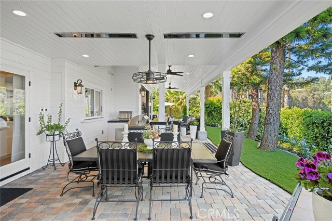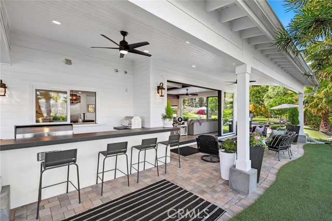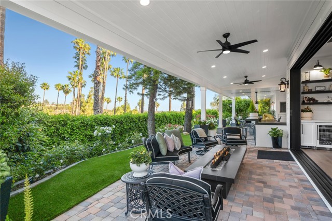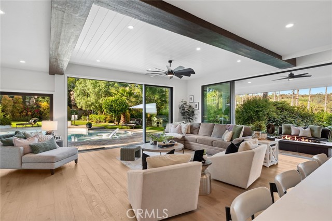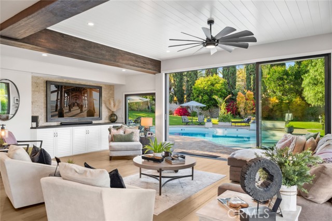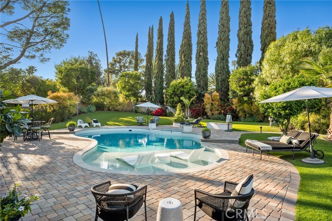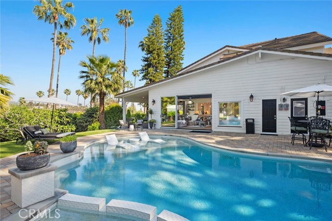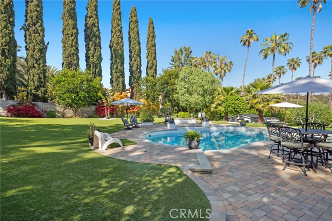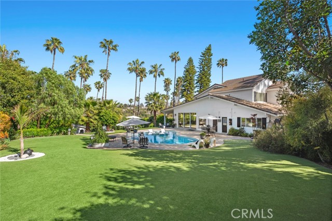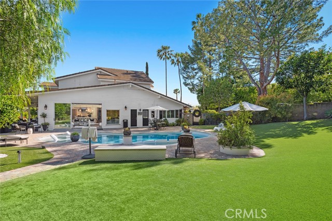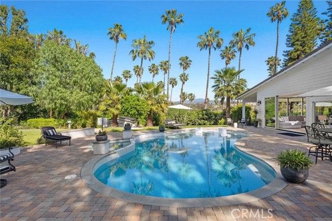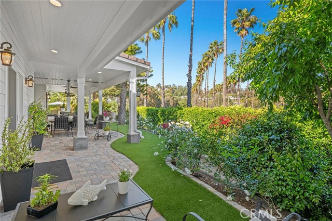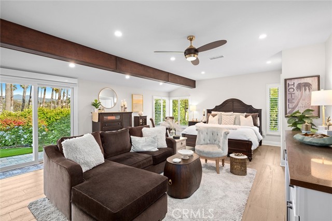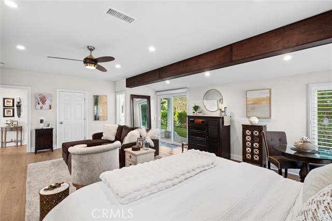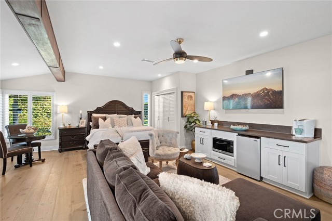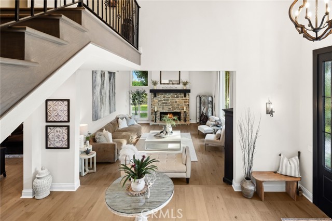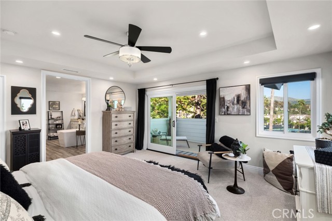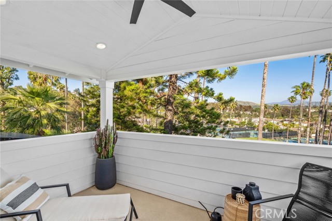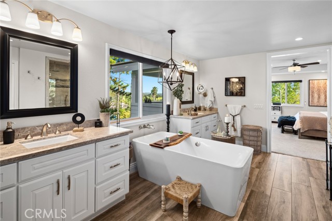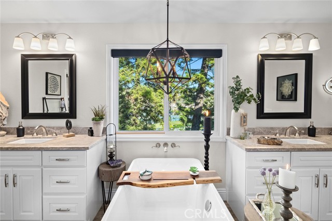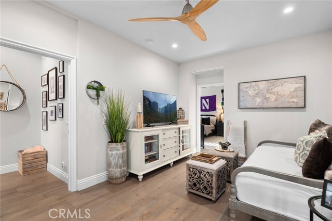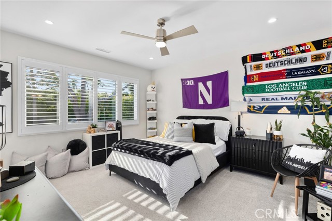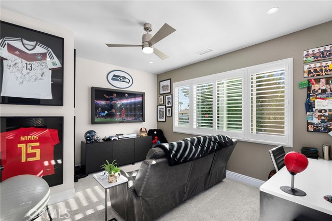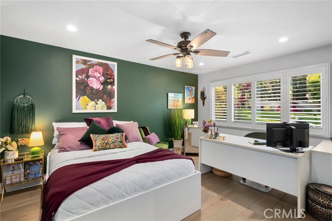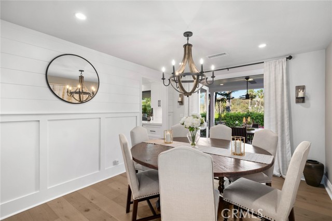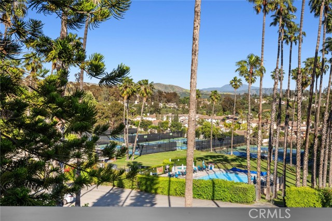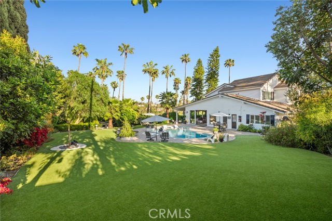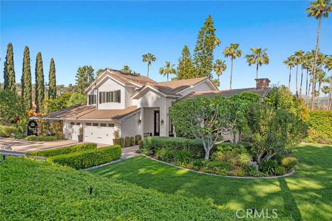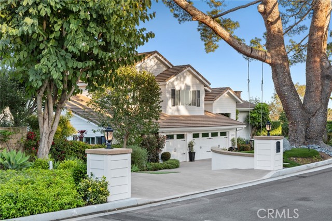Contact Xavier Gomez
Schedule A Showing
2121 Valhalla Drive, Santa Ana, CA 92705
Priced at Only: $4,995,000
For more Information Call
Mobile: 714.478.6676
Address: 2121 Valhalla Drive, Santa Ana, CA 92705
Property Photos
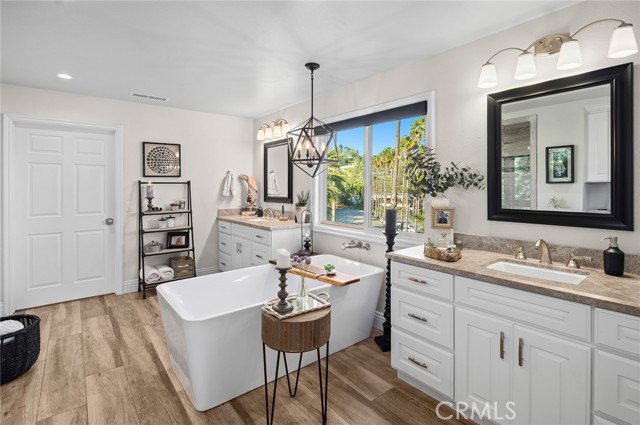
Property Location and Similar Properties
- MLS#: NP25088134 ( Single Family Residence )
- Street Address: 2121 Valhalla Drive
- Viewed: 1
- Price: $4,995,000
- Price sqft: $1,110
- Waterfront: No
- Year Built: 1973
- Bldg sqft: 4500
- Bedrooms: 5
- Total Baths: 6
- Full Baths: 2
- 1/2 Baths: 1
- Garage / Parking Spaces: 3
- Days On Market: 99
- Additional Information
- County: ORANGE
- City: Santa Ana
- Zipcode: 92705
- District: Tustin Unified
- High School: FOOTHI2
- Provided by: Pacific Sotheby's Int'l Realty
- Contact: Kimberly Kimberly

- DMCA Notice
-
DescriptionWelcome to 2121 Valhalla Drive, a stunning 4,500 sq ft custom residence situated on a sprawling 26,000 sq ft lot, combining luxury, functionality, and resort style living. This 4 bedroom estate (with a den that could easily be a 5th bedroom)/6 baths, features a grand entrance, formal living and dining room, a downstairs in law suite with private bath and kitchenette, and a fully remodeled 2023 kitchen with dual Thermador gas range/ovens, Sub Zero refrigerator,wine and drink fridge, nugget ice maker, and walk in pantry, dual islands with one 8 ft seating for 8, all flowing into a spacious newly remodel great room with35 feetof La Cantina sliders to the show stopping fully landscaped and litebackyard. Designed for both entertaining and relaxing, the outdoor space includes a newly designed pool and spa with lounge shelf, artificial grassthroughout, a covered California room with built inheaters, ceiling fans, gas firepit, full outdoor kitchen and wet bar, and multiple lounge and dining areas. A stunning, new custom 10 ft entry door with side panels leading into a high vaulted formal living room featuring a 6ft all stone gas fireplace,epoxy finished 3 car garage, and premium lighting and irrigation systems elevate the homes exterior, while a matching designer shed, and fully fenced yard add privacy and charm. Upstairs, a sweeping staircase leads to a cozy loft, guest suite, and a luxurious primary with a private balcony with panoramic views,oversized shower, soaking tub, and walk in closet. The driveway leads to an energy efficient setup with 49 Tesla solar panels and batteries, keeping electric bills minimal. With pool equipment tucked away, a separate pool closet, mature palms andfruit trees, and the potential to build a 1,000 sq ft ADU, this home is truly one of a kind.
Features
Appliances
- 6 Burner Stove
- Barbecue
- Built-In Range
- Dishwasher
- Freezer
- Disposal
- Ice Maker
- Microwave
- Refrigerator
Architectural Style
- Custom Built
Assessments
- Unknown
Association Fee
- 0.00
Commoninterest
- None
Common Walls
- No Common Walls
Cooling
- Central Air
Country
- US
Days On Market
- 50
Door Features
- Panel Doors
- Sliding Doors
Eating Area
- Breakfast Counter / Bar
- Dining Room
- In Kitchen
Fencing
- Privacy
Fireplace Features
- Living Room
- Fire Pit
Flooring
- Wood
Garage Spaces
- 3.00
Heating
- Central
- Fireplace(s)
- Solar
High School
- FOOTHI2
Highschool
- Foothill
Interior Features
- Bar
- Ceiling Fan(s)
- High Ceilings
- In-Law Floorplan
- Pantry
- Stone Counters
- Storage
Laundry Features
- Individual Room
Levels
- Two
Living Area Source
- Seller
Lockboxtype
- None
Lot Features
- 0-1 Unit/Acre
- Back Yard
- Corner Lot
- Landscaped
- Lot 20000-39999 Sqft
- Sprinkler System
Parcel Number
- 10461138
Parking Features
- Direct Garage Access
- Driveway
- Concrete
- Garage
Patio And Porch Features
- Covered
- Deck
- Patio
- Front Porch
Pool Features
- Private
- In Ground
- Solar Heat
Postalcodeplus4
- 3345
Property Type
- Single Family Residence
Property Condition
- Turnkey
Road Surface Type
- Paved
Roof
- Metal
School District
- Tustin Unified
Security Features
- Security System
Sewer
- Public Sewer
Spa Features
- Private
- Solar Heated
View
- Hills
Water Source
- Public
Year Built
- 1973
Year Built Source
- Public Records

- Xavier Gomez, BrkrAssc,CDPE
- RE/MAX College Park Realty
- BRE 01736488
- Mobile: 714.478.6676
- Fax: 714.975.9953
- salesbyxavier@gmail.com



