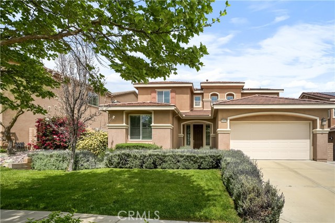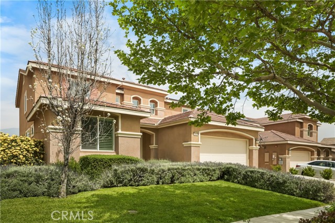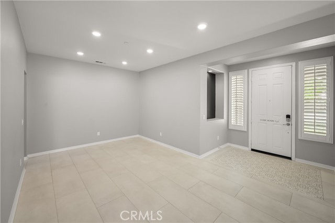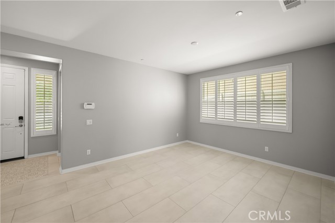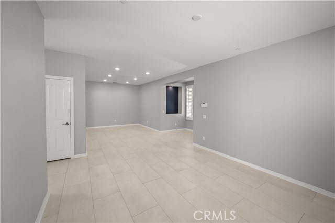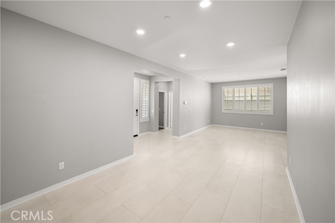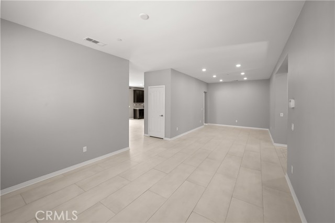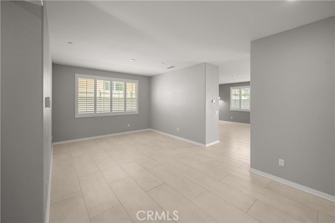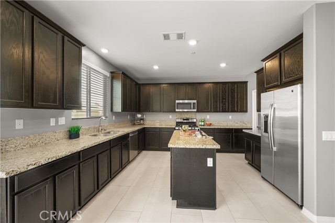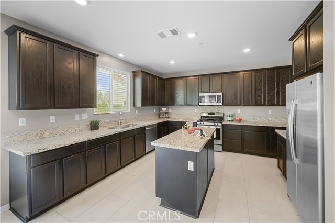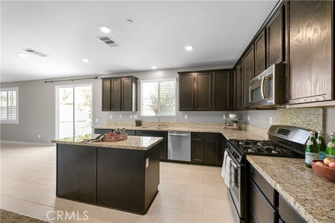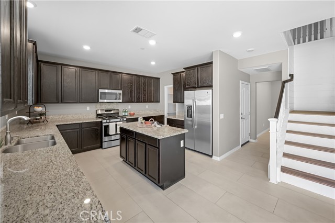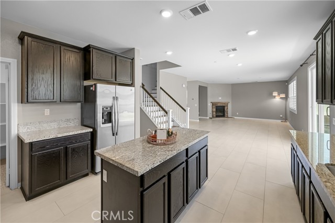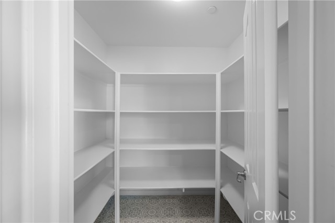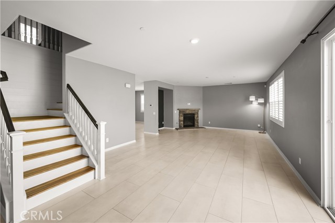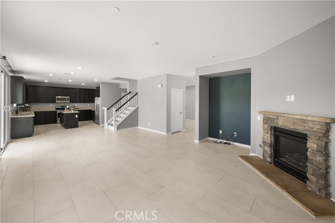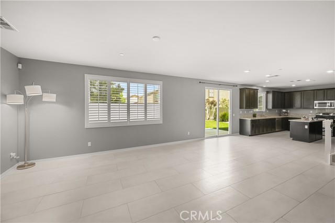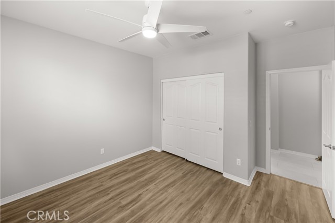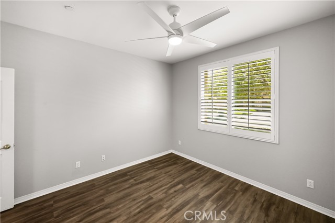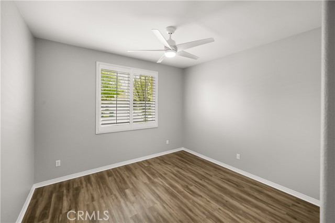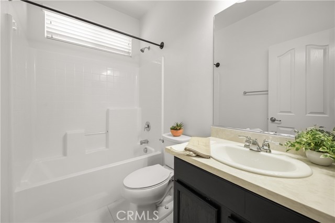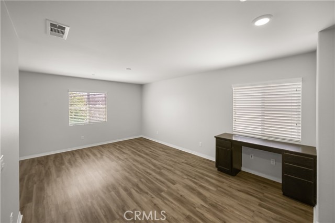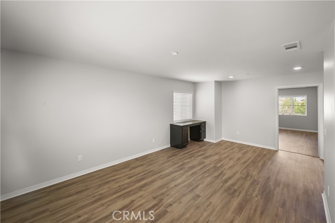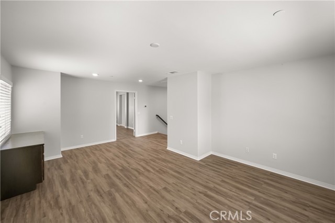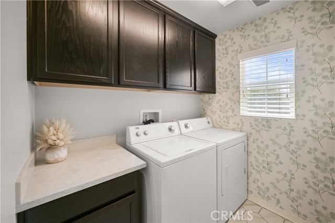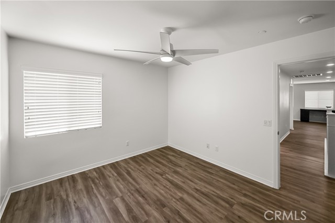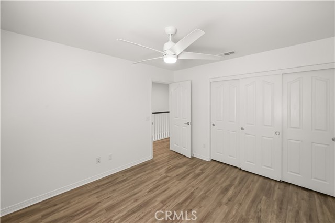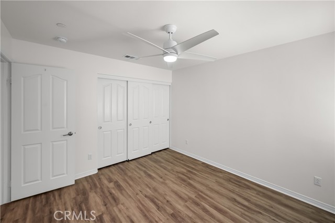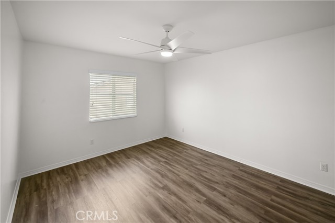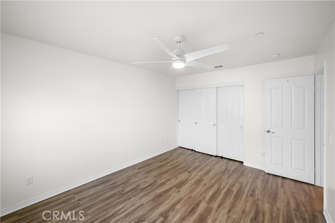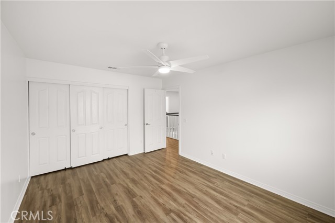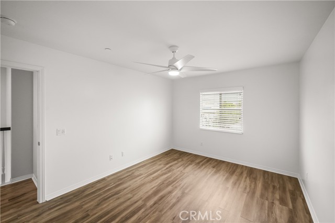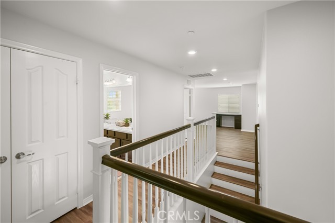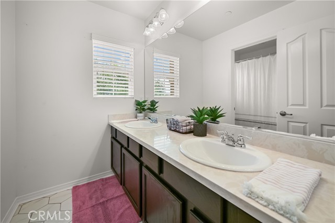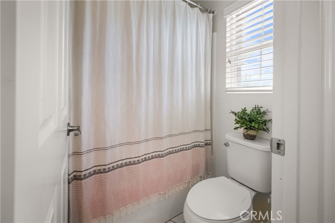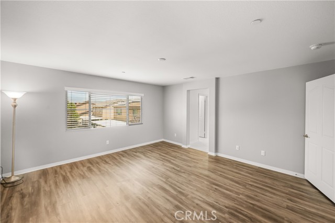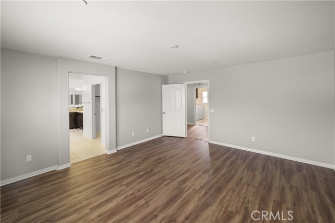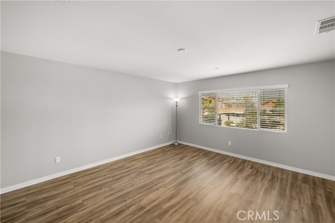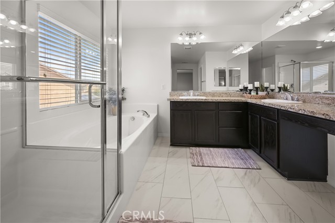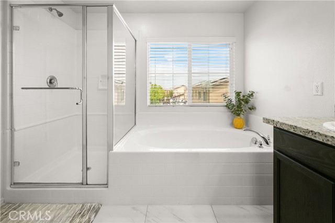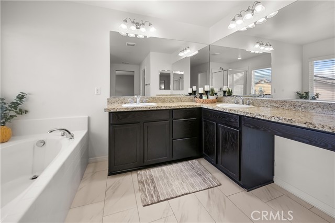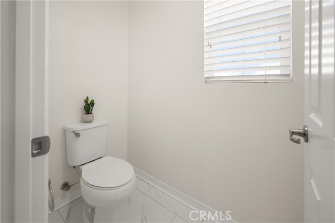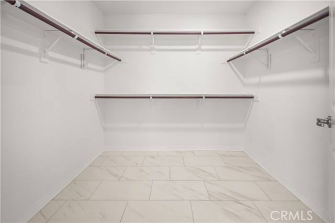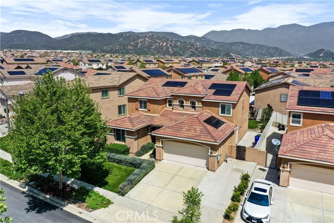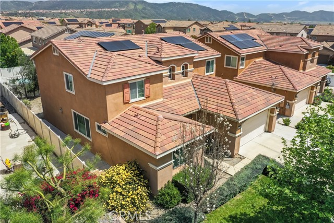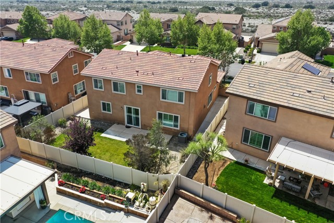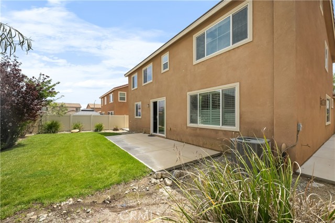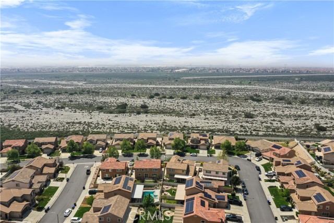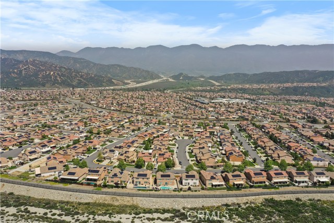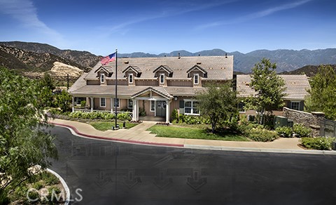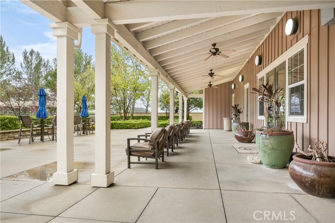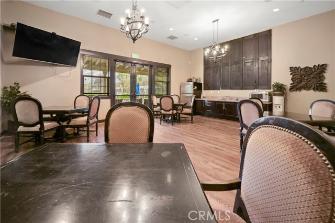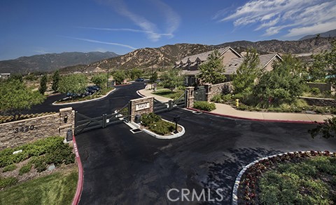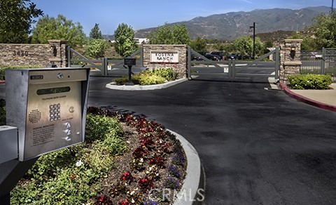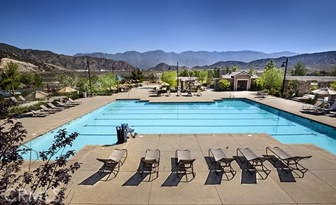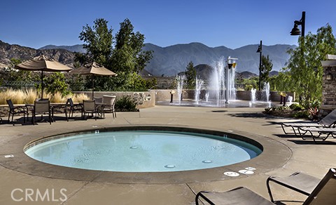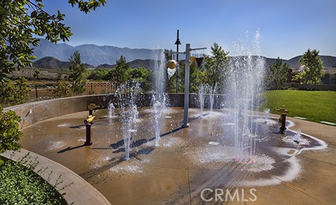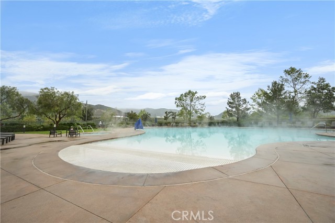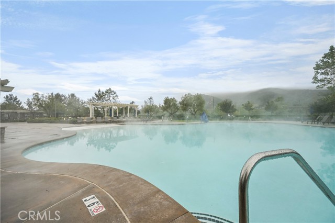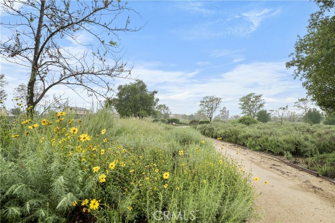Contact Xavier Gomez
Schedule A Showing
3608 White Ash Road, San Bernardino, CA 92407
Priced at Only: $788,500
For more Information Call
Mobile: 714.478.6676
Address: 3608 White Ash Road, San Bernardino, CA 92407
Property Photos
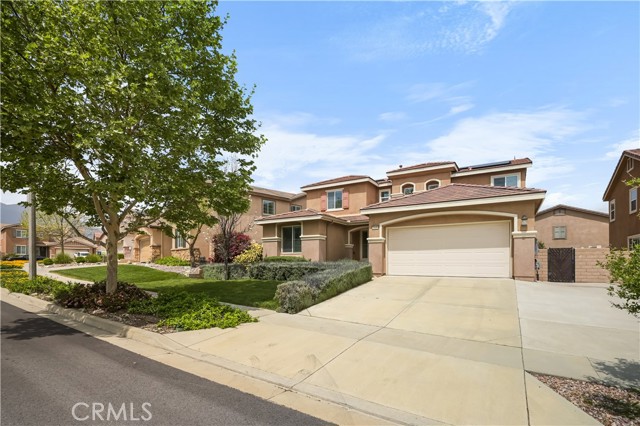
Property Location and Similar Properties
- MLS#: IG25081453 ( Single Family Residence )
- Street Address: 3608 White Ash Road
- Viewed: 1
- Price: $788,500
- Price sqft: $272
- Waterfront: Yes
- Wateraccess: Yes
- Year Built: 2015
- Bldg sqft: 2899
- Bedrooms: 4
- Total Baths: 3
- Full Baths: 3
- Garage / Parking Spaces: 2
- Days On Market: 35
- Additional Information
- County: SAN BERNARDINO
- City: San Bernardino
- Zipcode: 92407
- District: Rialto Unified
- High School: CARTER
- Provided by: Crown Mortgage + Real Estate
- Contact: Alexandria Alexandria

- DMCA Notice
-
DescriptionThis stunning, spacious home in the sought after Rosena Ranch area features 4 bedrooms and 3 full bathrooms. Conveniently situated on the first floor, you'll find a bedroom, a full bath, a formal dining area, and a cozy sitting area. The first floor also boasts a great room that seamlessly connects to the kitchen, which offers ample storage, generous counter space, and a walk in pantry. Upstairs, the primary bedroom awaits, complete with an ensuite bathroom and a walk in closet. The primary bathroom includes a stand up shower, a soaking tub, and plenty of counter space, alongside a built in vanity area for all your beauty needs. Additionally, there's a spacious loft area upstairs that can serve multiple purposes, featuring a built in desk for your convenience. As you proceed down the hall, you'll discover a laundry room with upper and lower cabinets for extra storage. Further down the hall, there's a sizable linen closet, a full bath with double sinks, and two additional bedrooms. This beautiful community is enhanced by several parks, community club house with two swimming pools, splash pad, BBQs and gym.
Features
Appliances
- Dishwasher
- Disposal
- Gas Oven
- Gas Range
- Microwave
- Tankless Water Heater
Assessments
- Special Assessments
Association Amenities
- Pool
- Spa/Hot Tub
- Barbecue
- Gym/Ex Room
- Clubhouse
Association Fee
- 121.00
Association Fee Frequency
- Monthly
Builder Model
- Lennar
Commoninterest
- None
Common Walls
- No Common Walls
Construction Materials
- Drywall Walls
- Stucco
Cooling
- Central Air
Country
- US
Days On Market
- 21
Door Features
- Sliding Doors
Eating Area
- Dining Room
- In Kitchen
Entry Location
- Front Door
Fencing
- Brick
- Vinyl
Fireplace Features
- Living Room
Flooring
- Tile
- Vinyl
Foundation Details
- Slab
Garage Spaces
- 2.00
Green Energy Efficient
- Lighting
Green Energy Generation
- Solar
Green Water Conservation
- Flow Control
Heating
- Central
High School
- CARTER
Highschool
- Carter
Interior Features
- Ceiling Fan(s)
- Granite Counters
- High Ceilings
- Open Floorplan
- Pantry
- Recessed Lighting
Laundry Features
- Gas Dryer Hookup
- Upper Level
- Washer Hookup
Levels
- Two
Living Area Source
- Public Records
Lockboxtype
- Supra
Lockboxversion
- Supra
Lot Dimensions Source
- Public Records
Lot Features
- 0-1 Unit/Acre
- Back Yard
- Close to Clubhouse
- Lawn
- Sprinkler System
- Sprinklers Drip System
- Sprinklers In Front
- Sprinklers In Rear
Parcel Number
- 0239773280000
Parking Features
- Driveway
- Garage
- Garage Faces Front
Patio And Porch Features
- None
Pool Features
- Association
- Community
Postalcodeplus4
- 9240
Property Type
- Single Family Residence
Property Condition
- Turnkey
Road Frontage Type
- City Street
Road Surface Type
- Paved
Roof
- Tile
School District
- Rialto Unified
Security Features
- Carbon Monoxide Detector(s)
- Fire and Smoke Detection System
- Fire Sprinkler System
Sewer
- Public Sewer
Spa Features
- Association
- Community
View
- None
Water Source
- Public
Window Features
- Blinds
- Screens
- Shutters
Year Built
- 2015
Year Built Source
- Public Records

- Xavier Gomez, BrkrAssc,CDPE
- RE/MAX College Park Realty
- BRE 01736488
- Mobile: 714.478.6676
- Fax: 714.975.9953
- salesbyxavier@gmail.com



