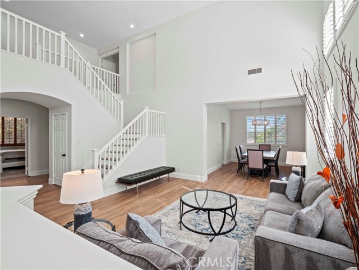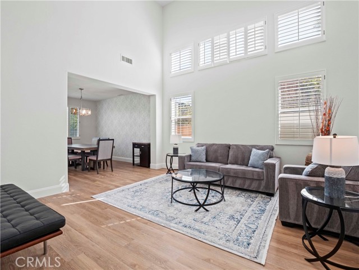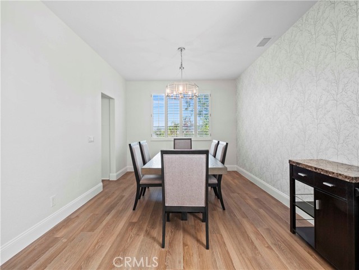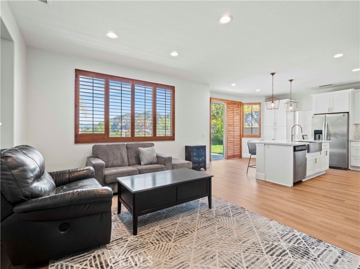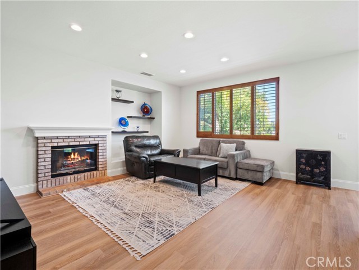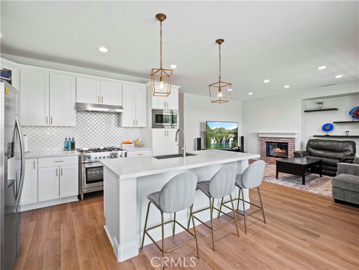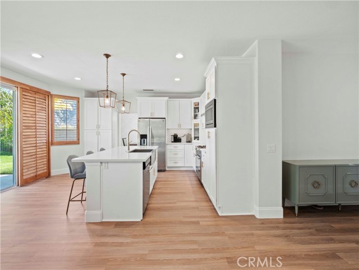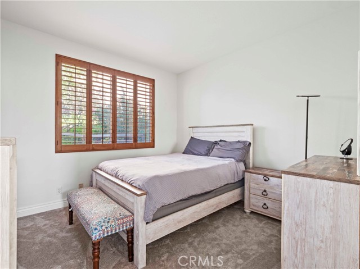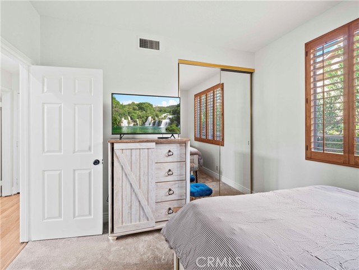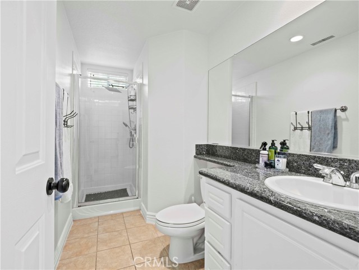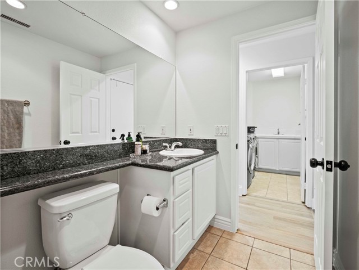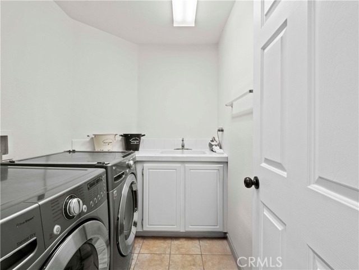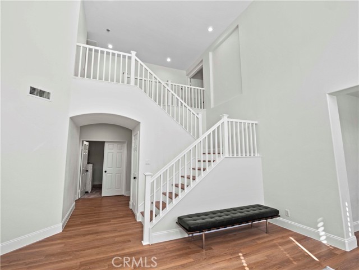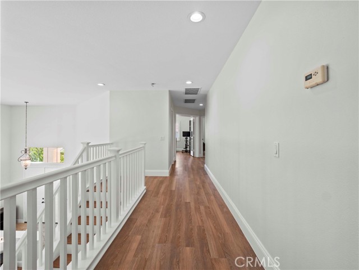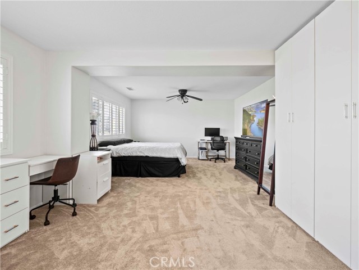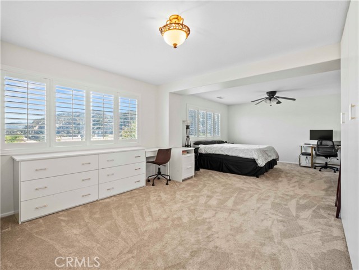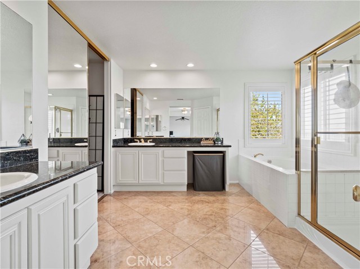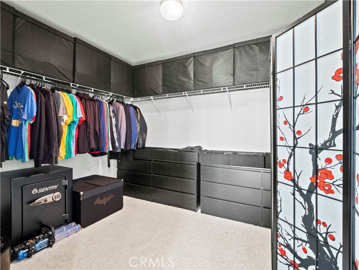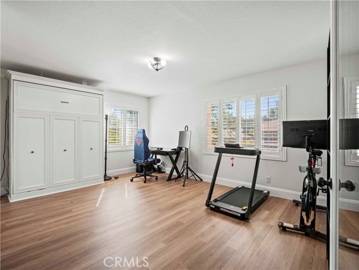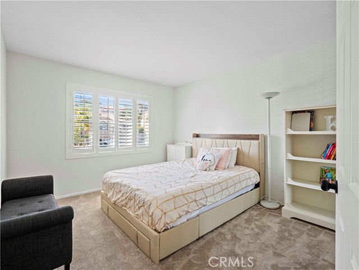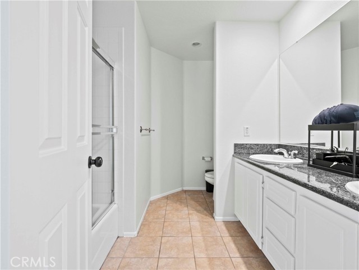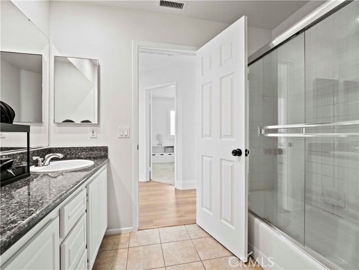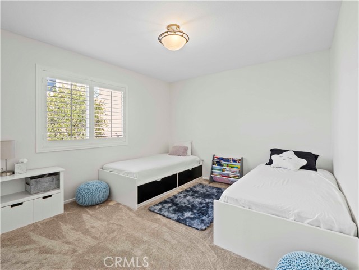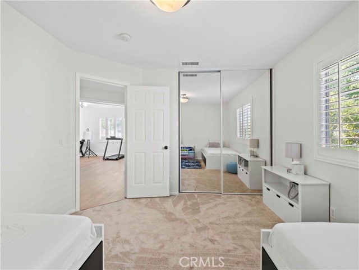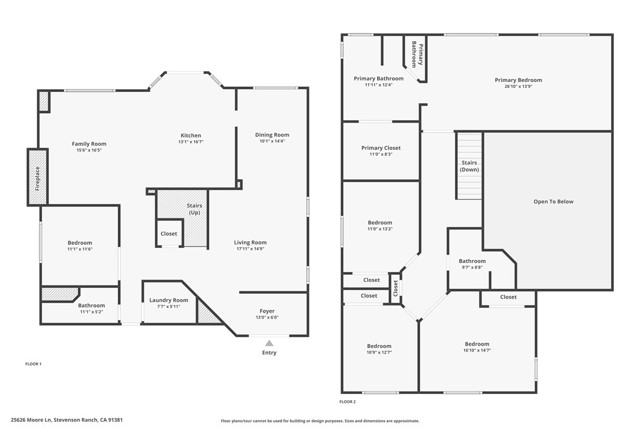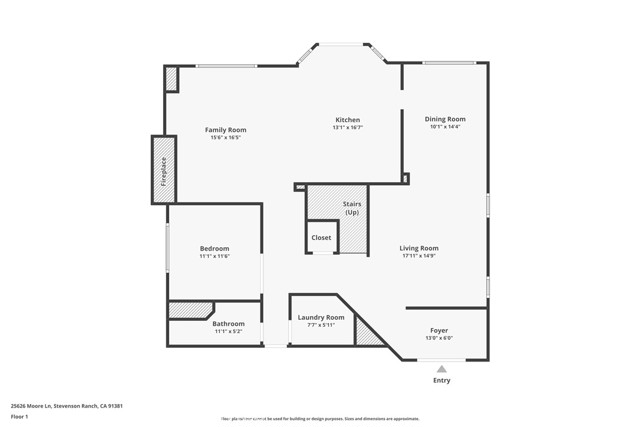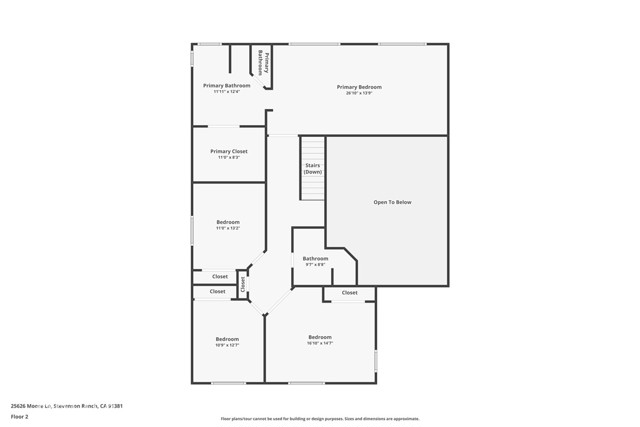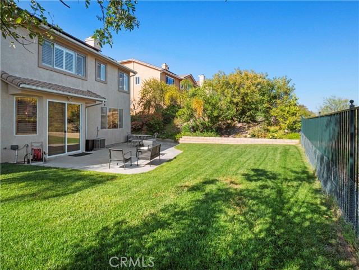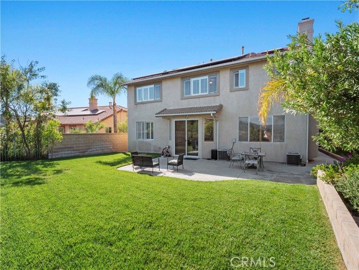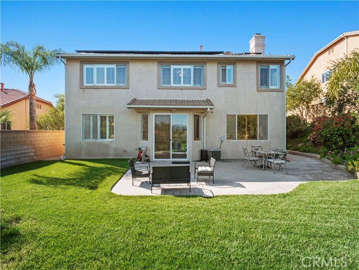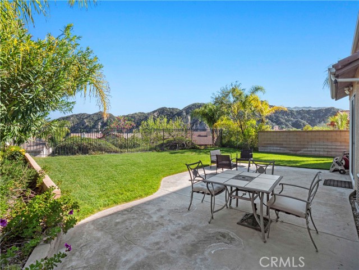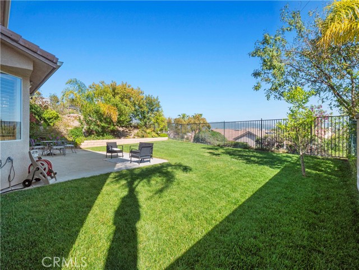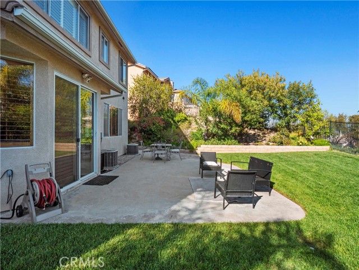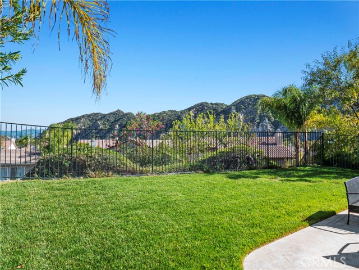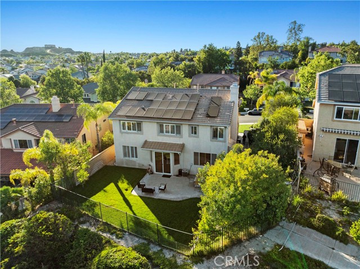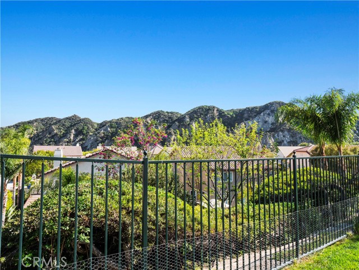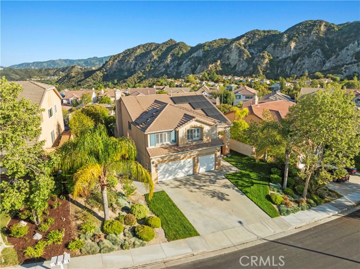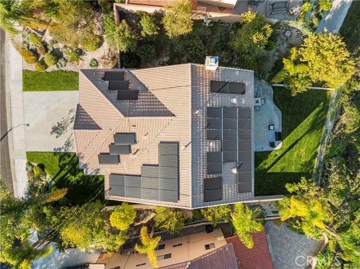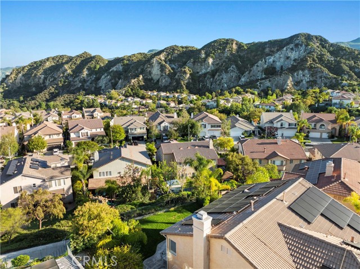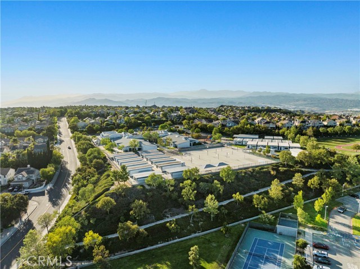Contact Xavier Gomez
Schedule A Showing
25626 Moore Lane, Stevenson Ranch, CA 91381
Priced at Only: $1,250,000
For more Information Call
Mobile: 714.478.6676
Address: 25626 Moore Lane, Stevenson Ranch, CA 91381
Property Photos
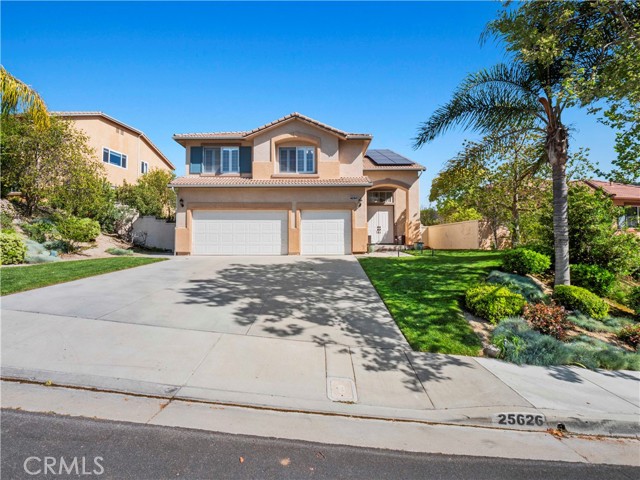
Property Location and Similar Properties
- MLS#: SR25088584 ( Single Family Residence )
- Street Address: 25626 Moore Lane
- Viewed: 3
- Price: $1,250,000
- Price sqft: $406
- Waterfront: Yes
- Wateraccess: Yes
- Year Built: 1999
- Bldg sqft: 3076
- Bedrooms: 5
- Total Baths: 3
- Full Baths: 3
- Garage / Parking Spaces: 3
- Days On Market: 34
- Additional Information
- County: LOS ANGELES
- City: Stevenson Ranch
- Zipcode: 91381
- Subdivision: Oak Terrace (oakt)
- District: William S. Hart Union
- Elementary School: STEVEN
- Middle School: RANPIC
- High School: WESRAN
- Provided by: NextHome Real Estate Rockstars
- Contact: Cherrie Cherrie

- DMCA Notice
-
DescriptionStunning 5 Bedroom Stevenson Ranch Home with Panoramic Views, Downstairs Bed & Bath, 3 Car Garage, Solar & Pool Sized Yard! Welcome to this beautifully upgraded entertainers dream home, located on a quiet street in the heart of Stevenson Ranch. Step into the bright and open formal living room, filled with natural light and seamlessly connected to the elegant dining areaperfect for entertaining. The cozy family room features a charming brick fireplace and flows into the fully remodeled chefs kitchen, showcasing a center island, sleek quartz countertops, custom backsplash, all new cabinetry, stainless steel appliances, and upgraded professional stove. A sliding glass door leads to the beautiful backyard designed for entertaining with lush landscaping, a large grassy area, and BREATHTAKING VIEWS!. The main level includes a spacious bedroom and bath with step in shower, ideal for guests or multigenerational living plus a laundry room with a utility sink and storage. Upstairs, the grand primary suite offers a tranquil retreat with a versatile sitting area that highlights built in wardrobes and would make the perfect nursery, home gym, or office. The spa like en suite features dual sinks, a vanity area, an oversized soaking tub, a glass enclosed walk in shower, and a good sized walk in closet. Three additional over sized bedrooms, one being extra large with a built in murphy bed, all complete the upper level. Additional upgrades include brand new flooring, fresh paint, new plumbing, plantation shutters, and stylish fixtures throughout. Enjoy a 3 car attached garage and access to the community tennis courts, basketball court, BBQ areas, and nearby parks. Located minutes from award winning Stevenson Ranch Elementary, shopping, dining, and easy freeway access. Dont miss your opportunity to call this HOME!!!
Features
Appliances
- Dishwasher
- Disposal
- Microwave
Architectural Style
- Traditional
Assessments
- None
Association Amenities
- Outdoor Cooking Area
- Picnic Area
- Playground
Association Fee
- 39.00
Association Fee Frequency
- Monthly
Commoninterest
- Planned Development
Common Walls
- No Common Walls
Cooling
- Central Air
Country
- US
Days On Market
- 24
Eating Area
- Area
- Breakfast Counter / Bar
Elementary School
- STEVEN
Elementaryschool
- Stevenson
Fireplace Features
- Family Room
Garage Spaces
- 3.00
Heating
- Central
High School
- WESRAN
Highschool
- West Ranch
Inclusions
- Refrigerator
- Washer Dryer
- Murphy Bed
Interior Features
- Ceiling Fan(s)
- High Ceilings
- In-Law Floorplan
- Open Floorplan
- Pantry
- Recessed Lighting
Laundry Features
- Inside
Levels
- Two
Living Area Source
- Assessor
Lockboxtype
- Supra
Lockboxversion
- Supra BT LE
Lot Features
- Back Yard
- Front Yard
- Landscaped
- Lawn
- Yard
Middle School
- RANPIC
Middleorjuniorschool
- Rancho Pico
Parcel Number
- 2826090036
Parking Features
- Driveway
- Garage
Patio And Porch Features
- Patio
Pool Features
- None
Postalcodeplus4
- 1404
Property Type
- Single Family Residence
Property Condition
- Turnkey
- Updated/Remodeled
School District
- William S. Hart Union
Sewer
- Public Sewer
Spa Features
- None
Subdivision Name Other
- Oak Terrace (OAKT)
View
- Mountain(s)
- Neighborhood
Virtual Tour Url
- https://drive.google.com/file/d/1uu3gZEXuF8JC0t-lBD9mvqVzkba16QmM/view?usp=drive_link
Water Source
- Public
Window Features
- Shutters
Year Built
- 1999
Year Built Source
- Assessor
Zoning
- LCA25*

- Xavier Gomez, BrkrAssc,CDPE
- RE/MAX College Park Realty
- BRE 01736488
- Mobile: 714.478.6676
- Fax: 714.975.9953
- salesbyxavier@gmail.com



