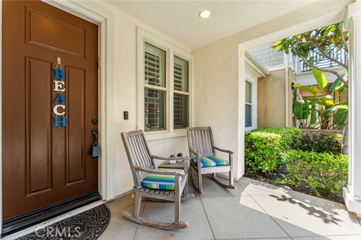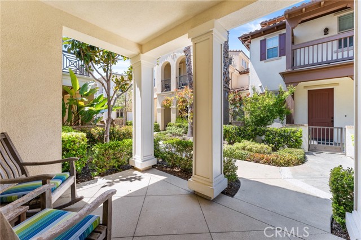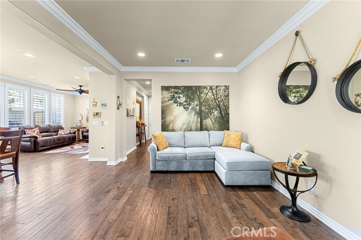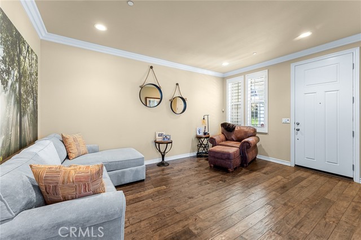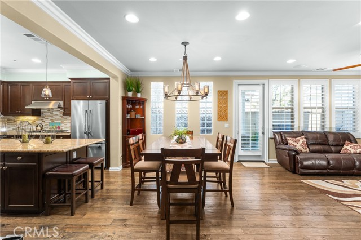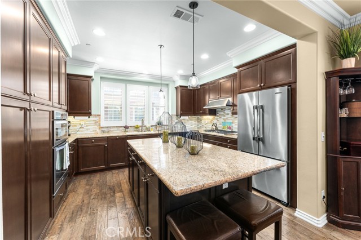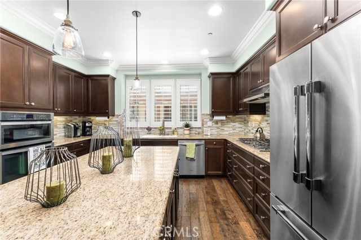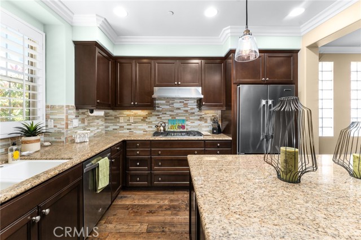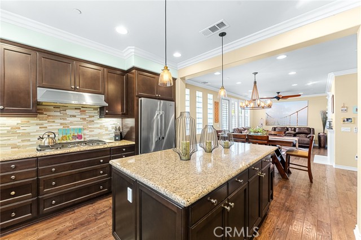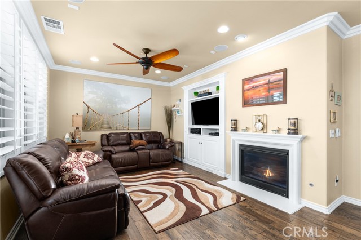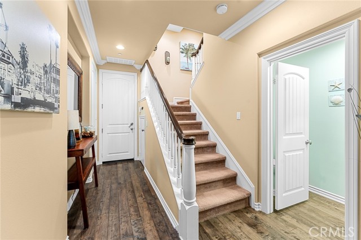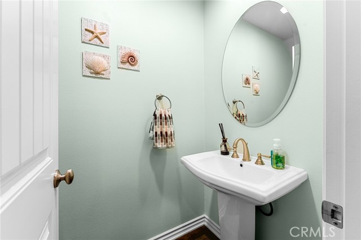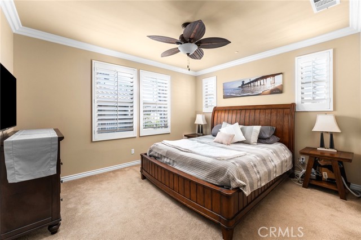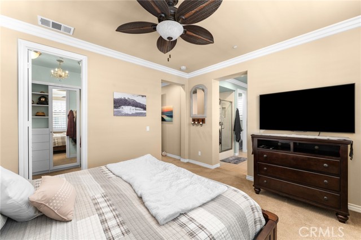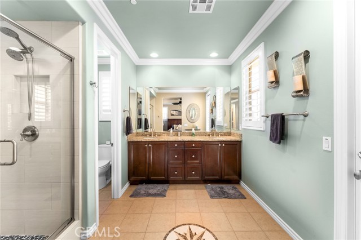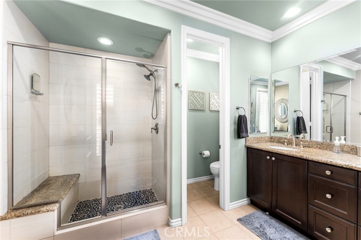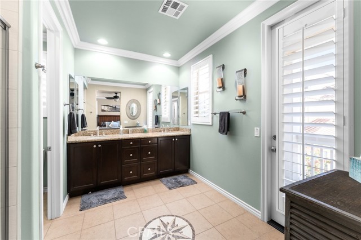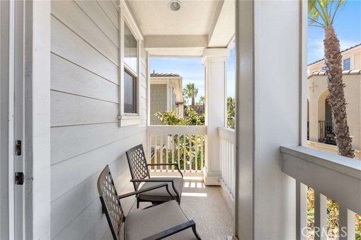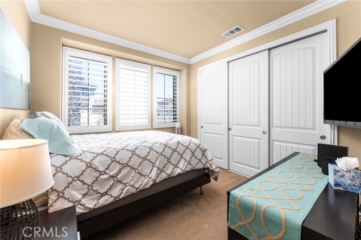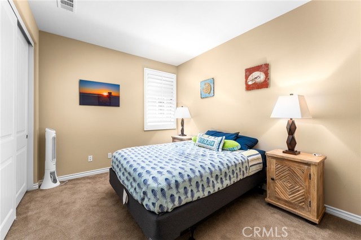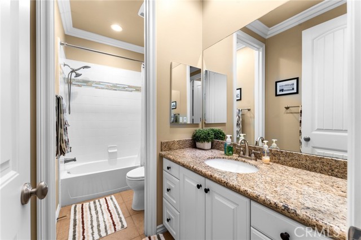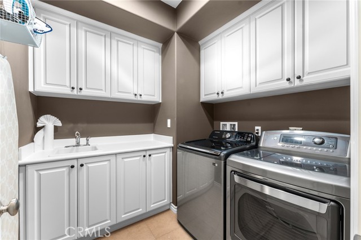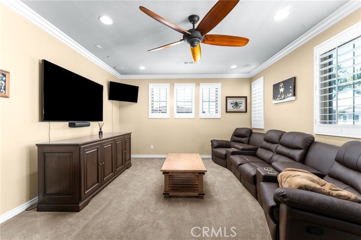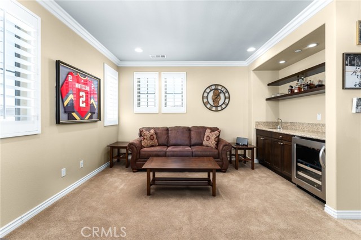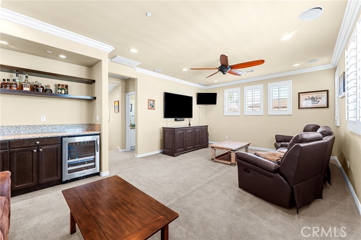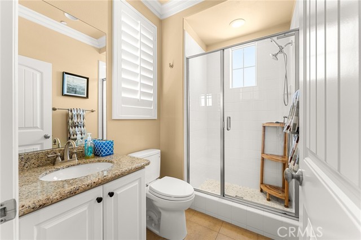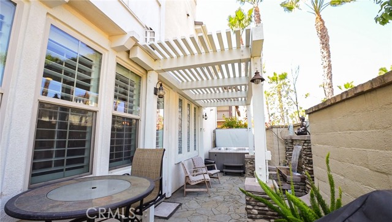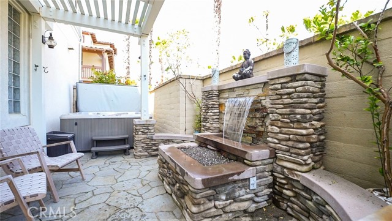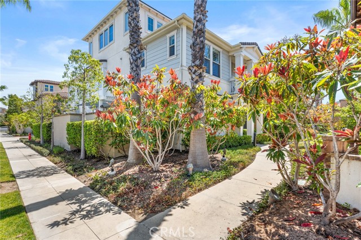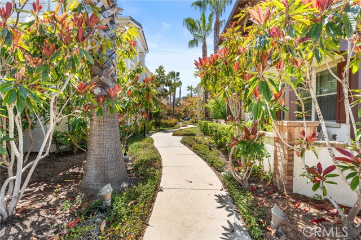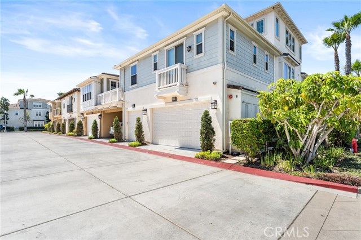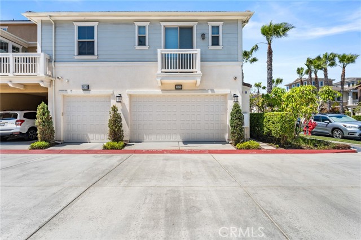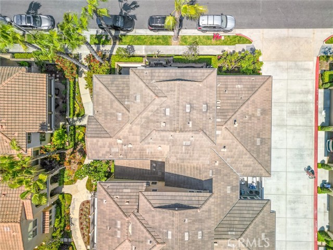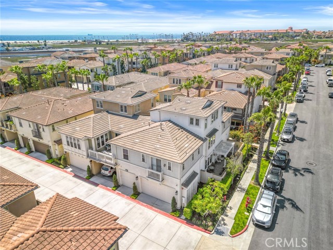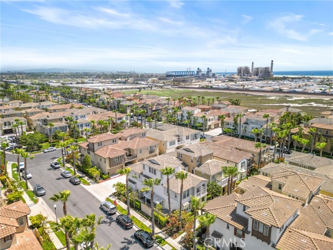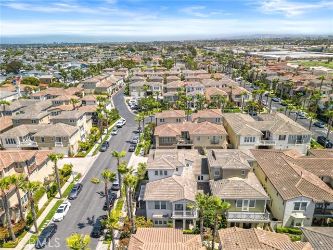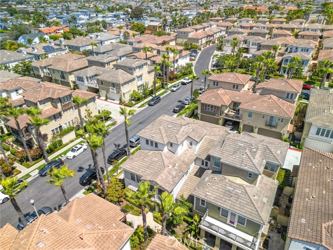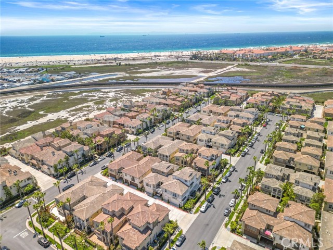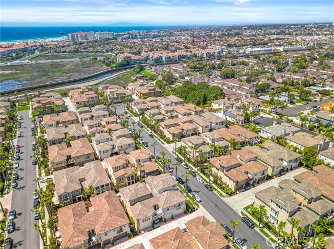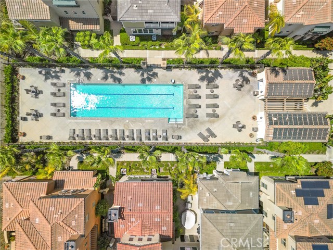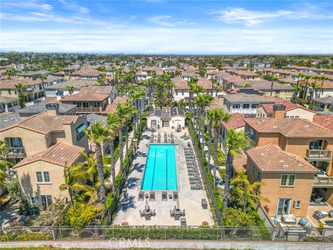Contact Xavier Gomez
Schedule A Showing
8284 Kendall Drive, Huntington Beach, CA 92646
Priced at Only: $1,598,765
For more Information Call
Mobile: 714.478.6676
Address: 8284 Kendall Drive, Huntington Beach, CA 92646
Property Photos
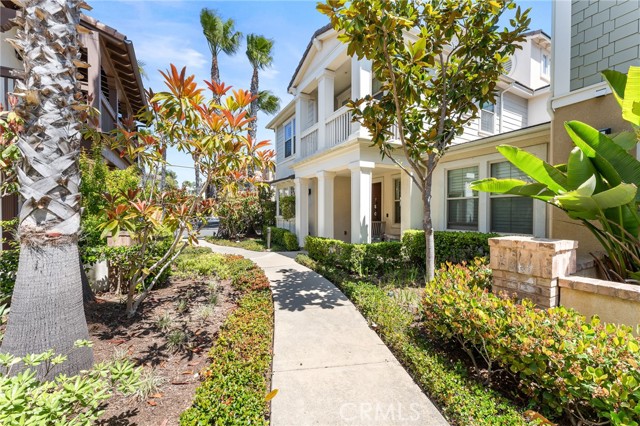
Property Location and Similar Properties
- MLS#: TR25088455 ( Condominium )
- Street Address: 8284 Kendall Drive
- Viewed: 6
- Price: $1,598,765
- Price sqft: $658
- Waterfront: No
- Year Built: 2012
- Bldg sqft: 2431
- Bedrooms: 4
- Total Baths: 4
- Full Baths: 3
- 1/2 Baths: 1
- Garage / Parking Spaces: 2
- Days On Market: 51
- Additional Information
- County: ORANGE
- City: Huntington Beach
- Zipcode: 92646
- Subdivision: Pacific Shores Bungalows (psbu
- Building: Pacific Shores Bungalows (psbun)
- District: Huntington Beach Union High
- Elementary School: MOFFET
- Middle School: SOWERS
- High School: EDISON
- Provided by: Real Broker
- Contact: Thomas Thomas

- DMCA Notice
-
DescriptionWelcome to this stunning 3 bedroom, 3.5 bath, 2,432 sq ft beachside masterpiece in the highly sought after Bungalows of Pacific Shores community. This upgraded Plan 2X model offers an open concept layout featuring a spacious family room, elegant dining area, and a chefs kitchen with an extended center islandperfect for entertaining. A formal living room, covered front porch, and upstairs deck add to the generous indoor outdoor flow. The primary suite includes a walk in closet and spa like bath, while the upstairs laundry room adds convenience. The standout third floor Super Loft comes complete with a wet bar, wine fridge, built in entertainment center, and is pre wired for 5.1 surround soundideal for a home theater setup. Upgrades abound throughout: distressed hardwood flooring on the main level, plush upgraded carpet upstairs, granite countertops in all bathrooms and the kitchen, custom tile backsplash, crown molding, and custom paint. All three bedrooms feature built in custom closets, and hardwood shutters accent every window. Sitting on a rare end unit lot, this home offers an expansive private outdoor oasis with a hardwood pergola, fire pit with waterfall feature, outdoor shower, built in gas line for grilling, and a 6 person hot tuba true entertainers dream. The attached two car garage completes the package. This home is the perfect blend of luxury, comfort, and coastal living.
Features
Appliances
- Built-In Range
- Dishwasher
- Gas Range
Architectural Style
- Bungalow
Assessments
- Unknown
Association Amenities
- Pool
- Maintenance Grounds
- Controlled Access
Association Fee
- 443.82
Association Fee Frequency
- Monthly
Commoninterest
- Planned Development
Common Walls
- 1 Common Wall
Cooling
- Central Air
Country
- US
Days On Market
- 19
Eating Area
- Dining Room
- In Kitchen
Elementary School
- MOFFET
Elementaryschool
- Moffett
Fireplace Features
- Family Room
Flooring
- Carpet
- Tile
- Wood
Foundation Details
- Slab
Garage Spaces
- 2.00
Heating
- Central
High School
- EDISON
Highschool
- Edison
Interior Features
- Furnished
- Partially Furnished
Laundry Features
- Individual Room
- Inside
- Upper Level
Levels
- Three Or More
Living Area Source
- Assessor
Lockboxtype
- Supra
Lot Features
- Corner Lot
Middle School
- SOWERS
Middleorjuniorschool
- Sowers
Parcel Number
- 93948387
Parking Features
- Garage
- Garage Faces Rear
- Garage - Single Door
Patio And Porch Features
- Patio
- Porch
Pool Features
- Community
Postalcodeplus4
- 6932
Property Type
- Condominium
Road Frontage Type
- Private Road
Roof
- Tile
School District
- Huntington Beach Union High
Sewer
- Sewer Paid
Spa Features
- Private
Subdivision Name Other
- Pacific Shores Bungalows (PSBUN)
View
- None
Water Source
- Public
Year Built
- 2012
Year Built Source
- Public Records

- Xavier Gomez, BrkrAssc,CDPE
- RE/MAX College Park Realty
- BRE 01736488
- Mobile: 714.478.6676
- Fax: 714.975.9953
- salesbyxavier@gmail.com



