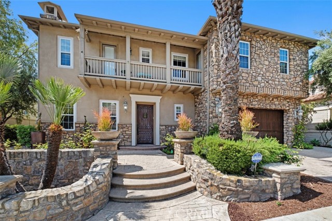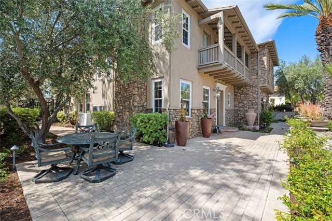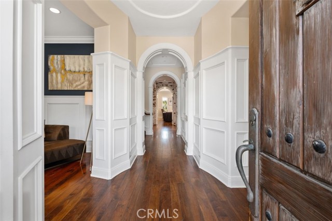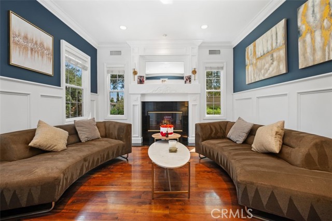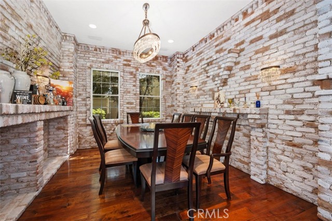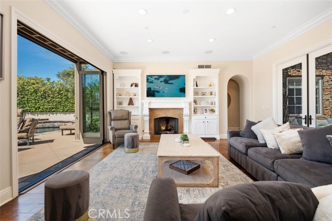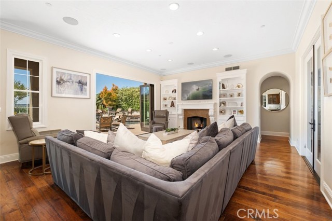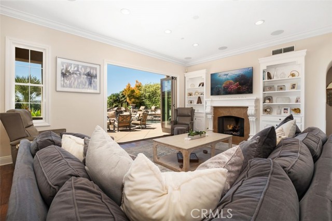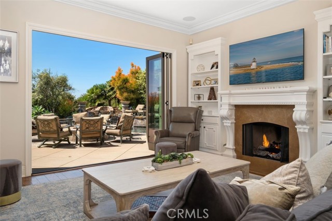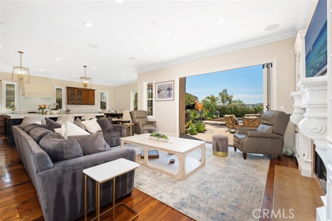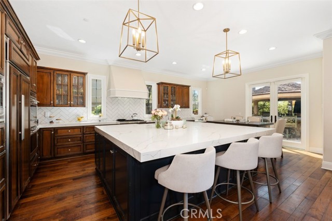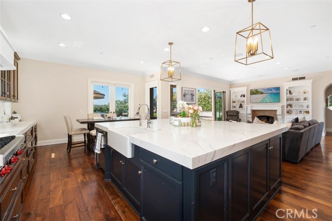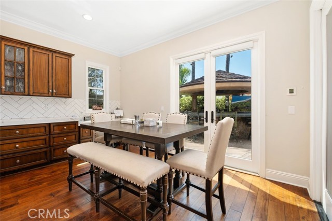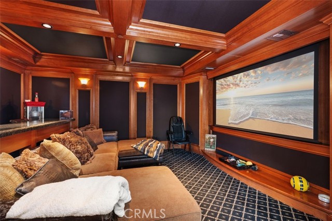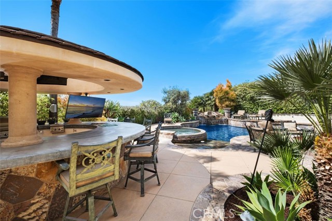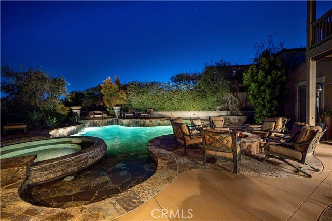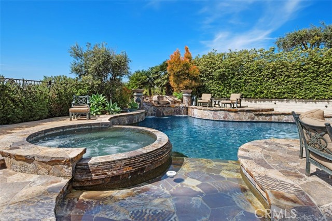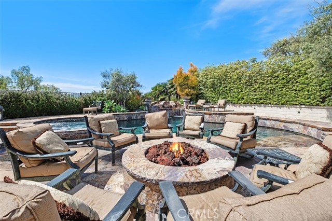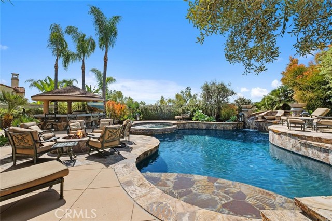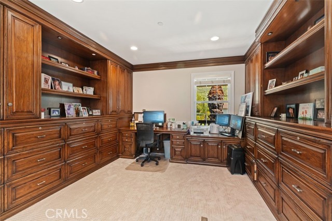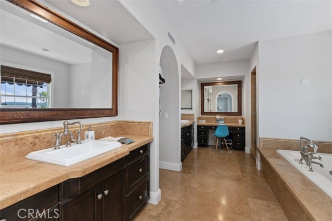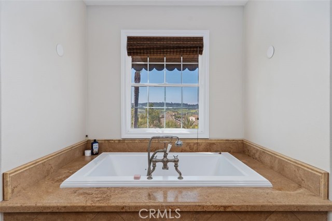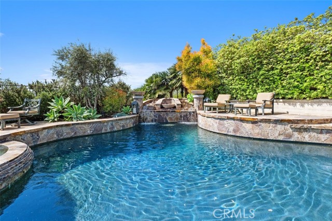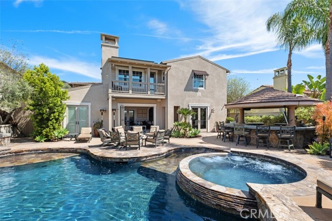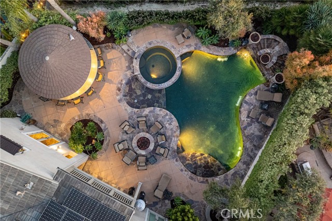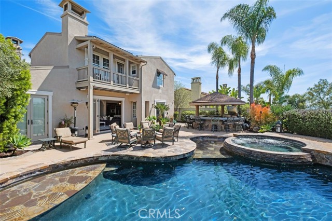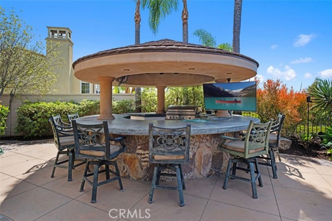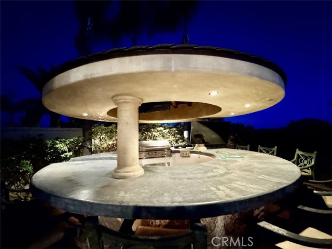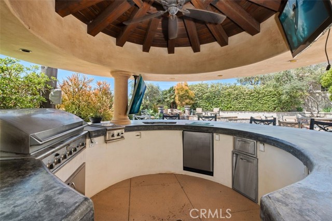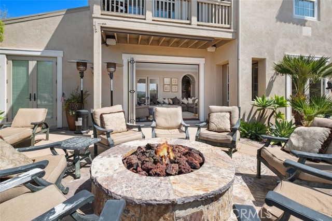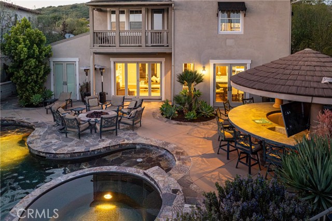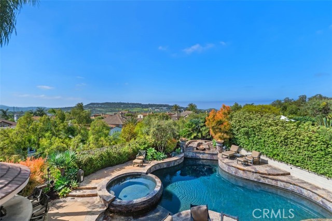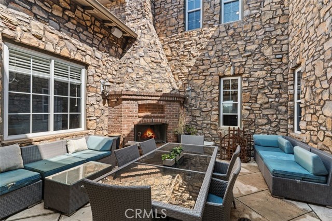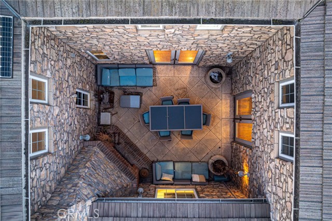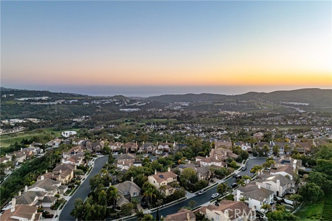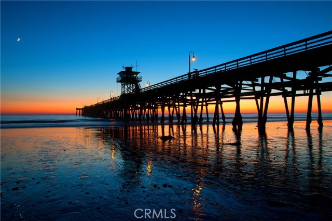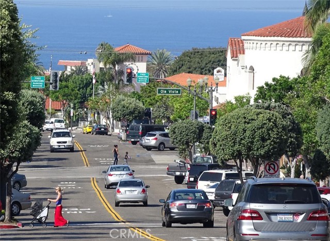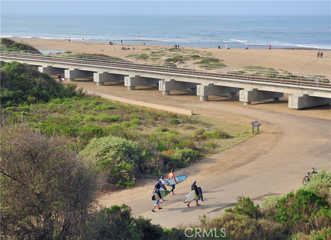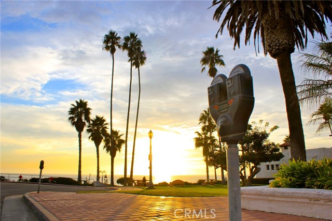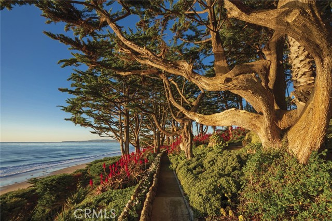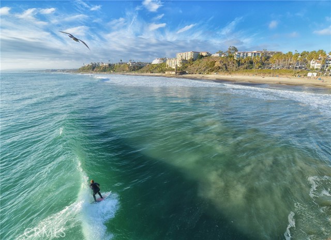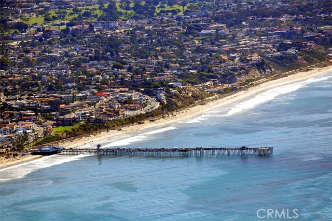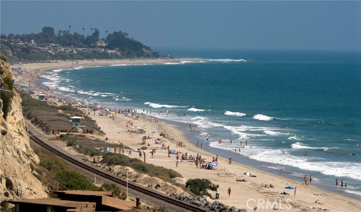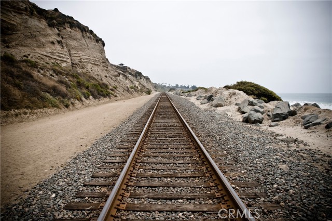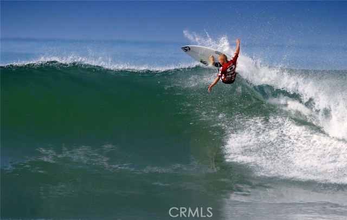Contact Xavier Gomez
Schedule A Showing
18 Calle Pacifica, San Clemente, CA 92673
Priced at Only: $3,491,250
For more Information Call
Mobile: 714.478.6676
Address: 18 Calle Pacifica, San Clemente, CA 92673
Property Photos
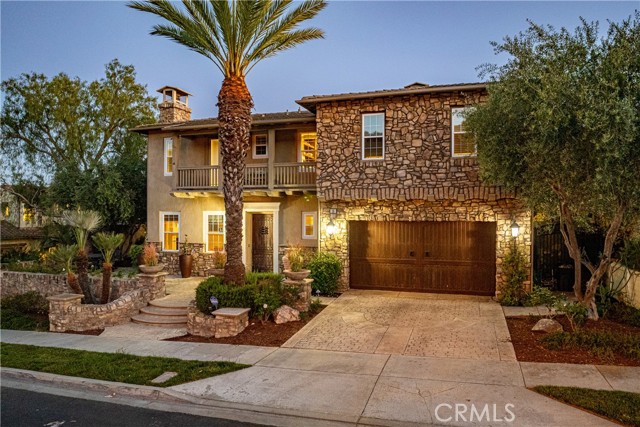
Property Location and Similar Properties
- MLS#: OC25089638 ( Single Family Residence )
- Street Address: 18 Calle Pacifica
- Viewed: 2
- Price: $3,491,250
- Price sqft: $827
- Waterfront: Yes
- Wateraccess: Yes
- Year Built: 2002
- Bldg sqft: 4220
- Bedrooms: 4
- Total Baths: 5
- Full Baths: 4
- 1/2 Baths: 1
- Garage / Parking Spaces: 3
- Days On Market: 43
- Additional Information
- County: ORANGE
- City: San Clemente
- Zipcode: 92673
- Subdivision: Pacifica Summit (pacs)
- District: Capistrano Unified
- Elementary School: VIDEMA
- Middle School: VIDEMA
- High School: SANCLE
- Provided by: Coldwell Banker Realty
- Contact: Steve Steve

- DMCA Notice
-
DescriptionWe proudly offer approximately 4,220 square feet of interior space on a property with prime ocean, golf course, and city lights views. The curbside appeal is impeccable as this home features a custom stacked stone face, custom landscaping and lighting. This home features an entertainer's backyard with a private saltwater pool with waterfall and spa, a custom circular barbecue and bar, and an exterior fireplace. The formal living room and dining area showcase stunning architectural details, including multiple fireplaces and a gorgeous brick dining space. The custom kitchen features an oversized island, high end stainless steel appliances, and massive amounts of storage space. The primary bedroom offers a luxurious ensuite bathroom with a separate tub and shower, as well as a walk in closet plus private view deck with endless sunset and ocean views. Three additional bedrooms, each with its own ensuite bathroom, a custom office with built ins can also be an optional fifth bedroom, PLUS a full Home Theatre completes the upper level. The home also includes a three car garage with a lifted ceiling, ideal for a car lift or golf simulator. The home includes surround sound and fully paid solar panels plus security system. Ideal for those seeking a spacious, amenity rich experience with breathtaking views, this home is a must see and a must have.
Features
Appliances
- 6 Burner Stove
- Built-In Range
- Dishwasher
- Double Oven
- Disposal
- Gas Cooktop
- Ice Maker
- Microwave
- Refrigerator
- Water Heater
- Water Line to Refrigerator
Architectural Style
- Mediterranean
Assessments
- CFD/Mello-Roos
Association Amenities
- Pool
- Spa/Hot Tub
- Sport Court
- Biking Trails
- Hiking Trails
Association Fee
- 215.00
Association Fee Frequency
- Monthly
Builder Name
- Standard Pacific
Commoninterest
- None
Common Walls
- No Common Walls
Construction Materials
- Concrete
- Drywall Walls
- Glass
- Stone
- Stucco
Cooling
- Central Air
Country
- US
Days On Market
- 26
Door Features
- Atrium Doors
- Sliding Doors
Eating Area
- Area
- Breakfast Counter / Bar
- Dining Room
- In Kitchen
Electric
- 220 Volts in Laundry
- Electricity - On Property
- Photovoltaics Seller Owned
Elementary School
- VIDEMA
Elementaryschool
- Vista Del Mar
Exclusions
- All Sonos and Savant systems
- outdoor speakers and media rack
- AV rack
- All personal TV's exclude but negotiable
Fencing
- Good Condition
Fireplace Features
- Living Room
- Outside
- Patio
- Gas
- Wood Burning
- See Remarks
Foundation Details
- Slab
Garage Spaces
- 3.00
Green Energy Efficient
- Appliances
- Lighting
Green Energy Generation
- Solar
Heating
- Fireplace(s)
- Natural Gas
High School
- SANCLE
Highschool
- San Clemente
Interior Features
- Balcony
- Built-in Features
- Ceiling Fan(s)
- Crown Molding
- Open Floorplan
- Quartz Counters
- Recessed Lighting
- Storage
- Wainscoting
- Wired for Data
- Wired for Sound
- Wood Product Walls
Laundry Features
- Gas & Electric Dryer Hookup
- Individual Room
- Inside
- Upper Level
- Washer Hookup
Levels
- Two
Living Area Source
- Assessor
Lockboxtype
- None
Lot Features
- 0-1 Unit/Acre
- Back Yard
- Cul-De-Sac
- Front Yard
- Landscaped
- Lot 6500-9999
- Rectangular Lot
- Park Nearby
- Sprinkler System
- Sprinklers In Front
- Sprinklers In Rear
- Sprinklers Timer
- Yard
Middle School
- VIDEMA
Middleorjuniorschool
- Vista Del Mar
Other Structures
- Gazebo
Parcel Number
- 70119203
Parking Features
- Driveway Up Slope From Street
- Electric Vehicle Charging Station(s)
- Garage
- Garage Faces Front
- Garage - Two Door
Patio And Porch Features
- Cabana
- Deck
- Porch
- Front Porch
- Stone
Pool Features
- Private
- Association
- Heated
- In Ground
Postalcodeplus4
- 6866
Property Type
- Single Family Residence
Property Condition
- Updated/Remodeled
Road Frontage Type
- City Street
Road Surface Type
- Paved
Roof
- Concrete
School District
- Capistrano Unified
Security Features
- Carbon Monoxide Detector(s)
- Fire and Smoke Detection System
- Fire Sprinkler System
- Security System
- Smoke Detector(s)
- Wired for Alarm System
Sewer
- Public Sewer
Spa Features
- Private
- Association
- In Ground
Subdivision Name Other
- Pacifica Summit (PACS)
Utilities
- Cable Connected
- Electricity Connected
- Natural Gas Connected
- Phone Connected
- Sewer Connected
- Water Connected
View
- City Lights
- Golf Course
- Hills
- Neighborhood
- Ocean
- Panoramic
- Water
Virtual Tour Url
- https://tours.previewfirst.com/ml/151262
Water Source
- Public
Window Features
- Blinds
- Custom Covering
- Double Pane Windows
- Plantation Shutters
Year Built
- 2002
Year Built Source
- Assessor

- Xavier Gomez, BrkrAssc,CDPE
- RE/MAX College Park Realty
- BRE 01736488
- Mobile: 714.478.6676
- Fax: 714.975.9953
- salesbyxavier@gmail.com



