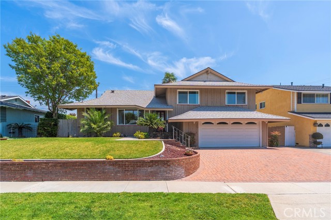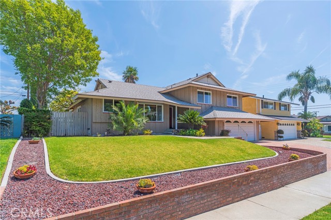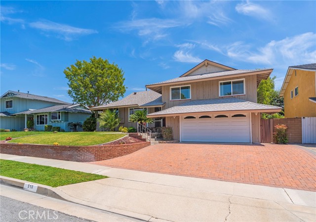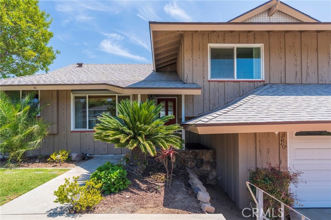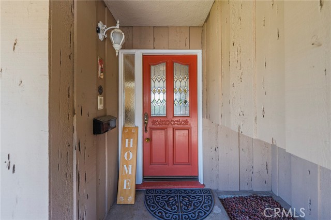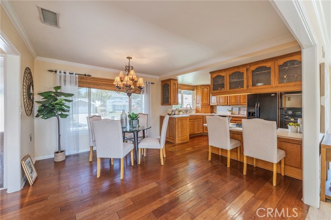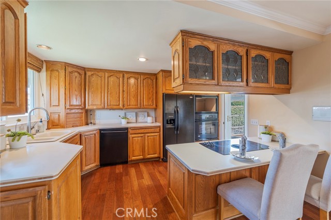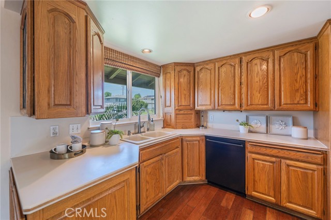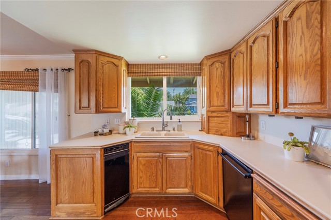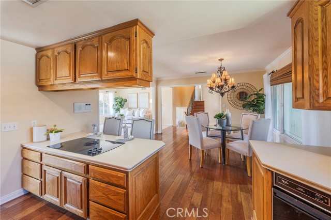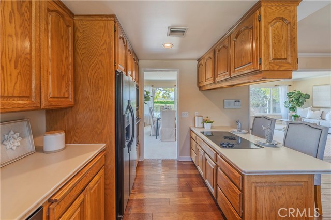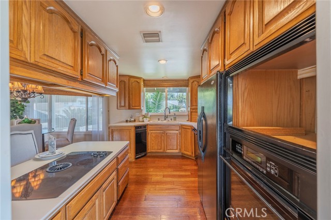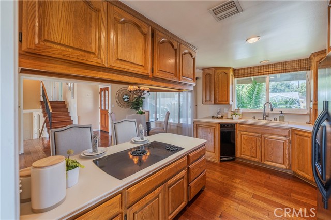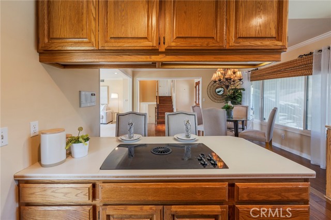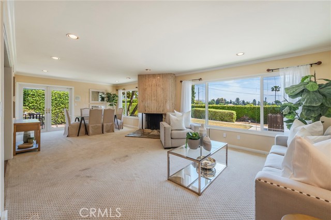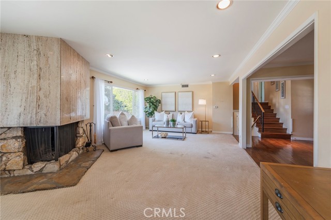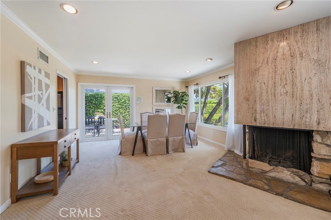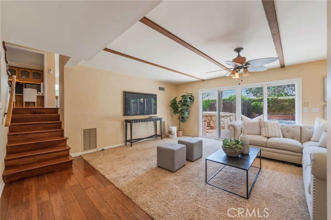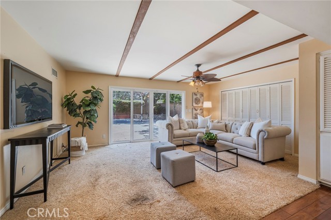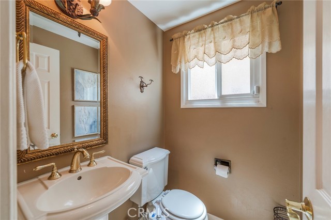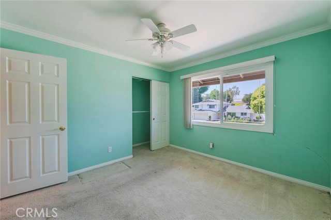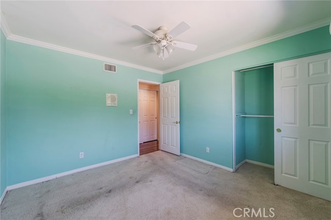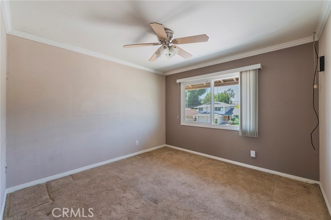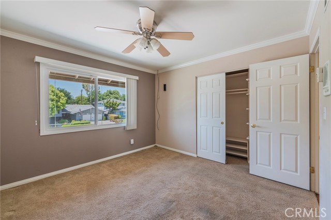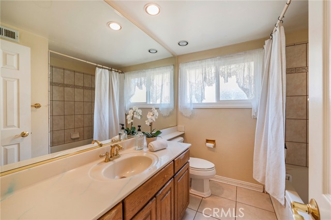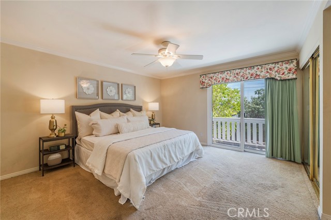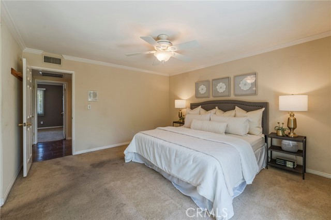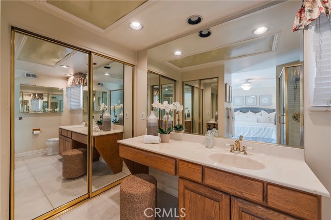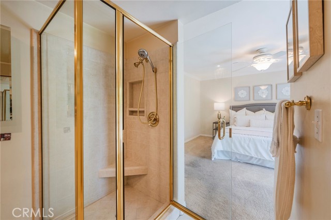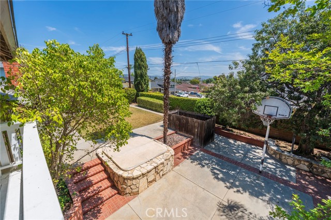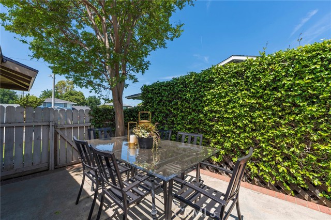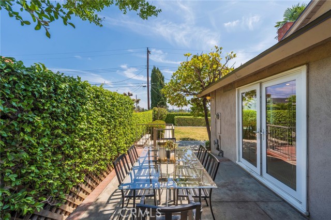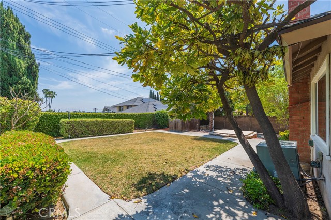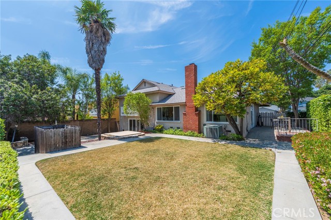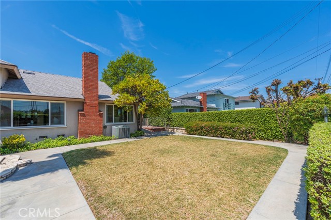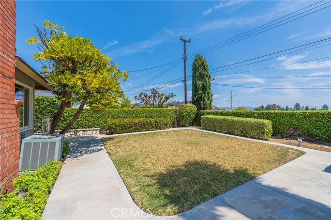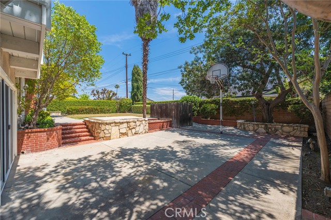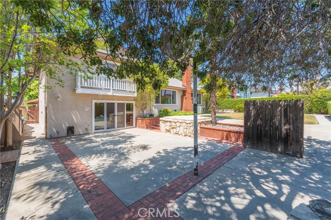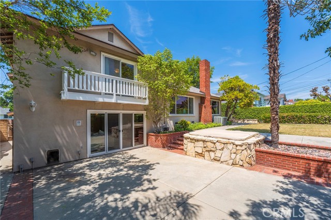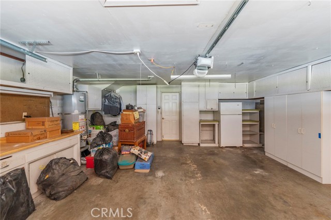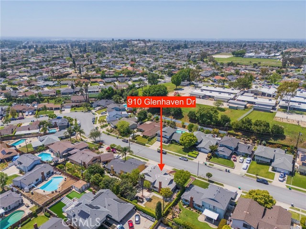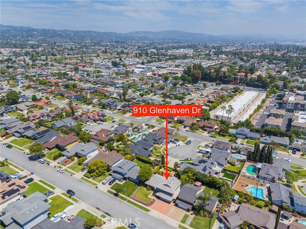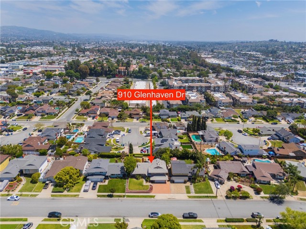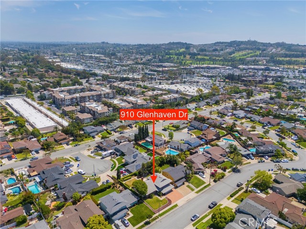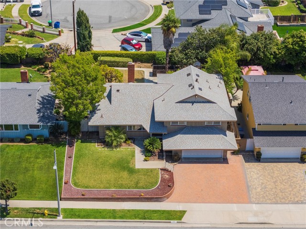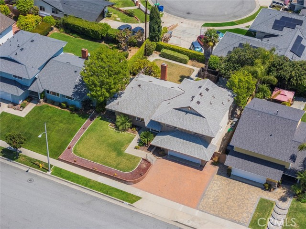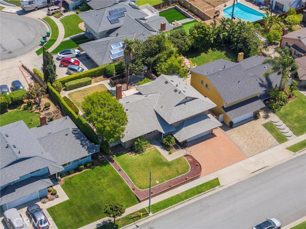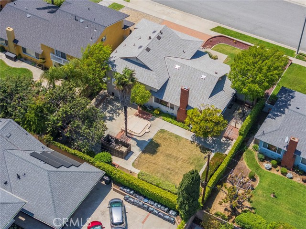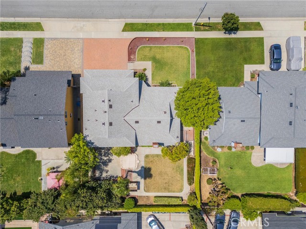Contact Xavier Gomez
Schedule A Showing
910 Glenhaven Drive, La Habra, CA 90631
Priced at Only: $949,900
For more Information Call
Mobile: 714.478.6676
Address: 910 Glenhaven Drive, La Habra, CA 90631
Property Photos
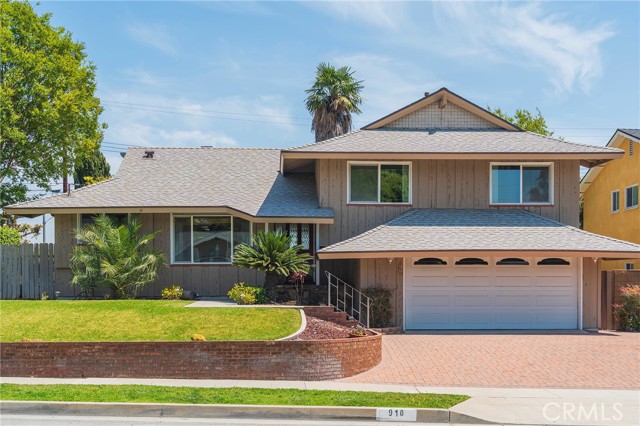
Property Location and Similar Properties
- MLS#: PW25088905 ( Single Family Residence )
- Street Address: 910 Glenhaven Drive
- Viewed: 3
- Price: $949,900
- Price sqft: $480
- Waterfront: Yes
- Wateraccess: Yes
- Year Built: 1962
- Bldg sqft: 1981
- Bedrooms: 3
- Total Baths: 3
- Full Baths: 2
- 1/2 Baths: 1
- Garage / Parking Spaces: 5
- Days On Market: 32
- Additional Information
- County: ORANGE
- City: La Habra
- Zipcode: 90631
- Subdivision: Other (othr)
- District: Fullerton Joint Union High
- Elementary School: OLITA
- Middle School: RANSTA
- High School: LAHAB
- Provided by: Century 21 Affiliated
- Contact: Meghan Meghan

- DMCA Notice
-
DescriptionNestled in the desirable city of La Habra at 910 Glenhaven Drive, this stunning tri level home showcases exceptional pride of long term ownership and is ready for you to move in and enjoy summer! Situated on a generous 7,350 square foot lot, this spacious 1981 square foot residence was built in 1962 and offers three bedrooms and three bathrooms. Step inside to discover high end wood flooring, elegant crown molding, and recessed lighting throughout. The open concept design features a large dining room seamlessly flowing into a spacious kitchen with plentiful oak cabinets and ample counter space, complete with built in appliances. The main living room is a welcoming space with a beautiful centerpiece travertine floor to ceiling fireplace and huge picture windows overlooking the serene backyard. The convenient downstairs level offers a spacious family room or den with optimal storage, direct access to the attached two car garage, and a guest bathroom. Upstairs, you'll find three perfectly sized bedrooms, including a primary suite with a Juliet balcony, spacious closets, and a lovely bathroom featuring a walk in shower and extended vanity. This home has a brand new roof, completed termite, dual paned windows, recessed lighting and more! Located in an incredible spot, this home is close to all community amenities and just down the street from a beautiful community park. Incredible neighborhood schools and superb neighborhood shopping nearbyOpportunities to own a home with this level of care and in this prime location are rare. Don't miss your chance to make this your happy home!
Features
Appliances
- Dishwasher
- Electric Oven
- Electric Cooktop
Architectural Style
- Modern
Assessments
- Unknown
Association Fee
- 0.00
Commoninterest
- None
Common Walls
- No Common Walls
Cooling
- Central Air
Country
- US
Days On Market
- 29
Direction Faces
- West
Eating Area
- Area
- Family Kitchen
- Dining Room
Elementary School
- OLITA
Elementaryschool
- Olita
Entry Location
- Front
Fireplace Features
- Living Room
Flooring
- Carpet
- Tile
- Wood
Garage Spaces
- 2.00
Heating
- Central
High School
- LAHAB
Highschool
- La Habra
Interior Features
- Balcony
- Open Floorplan
- Wired for Sound
Laundry Features
- In Garage
Levels
- Three Or More
Living Area Source
- Assessor
Lockboxtype
- Supra
Lockboxversion
- Supra BT LE
Lot Features
- Back Yard
- Front Yard
- Lawn
- Yard
Middle School
- RANSTA
Middleorjuniorschool
- Rancho Starbuck
Parcel Number
- 01844424
Parking Features
- Direct Garage Access
- Driveway
- Garage Faces Front
- Garage Door Opener
- RV Potential
Patio And Porch Features
- Slab
Pool Features
- None
Postalcodeplus4
- 6321
Property Type
- Single Family Residence
Road Frontage Type
- City Street
Roof
- Composition
School District
- Fullerton Joint Union High
Sewer
- Public Sewer
Spa Features
- Private
- In Ground
Subdivision Name Other
- La Habra
Uncovered Spaces
- 3.00
Utilities
- Electricity Connected
- Natural Gas Connected
- Sewer Connected
- Water Connected
View
- Neighborhood
Virtual Tour Url
- https://my.matterport.com/show/?m=Di7sopWzzdM&mls=1
Water Source
- Public
Window Features
- Custom Covering
- Double Pane Windows
Year Built
- 1962
Year Built Source
- Public Records

- Xavier Gomez, BrkrAssc,CDPE
- RE/MAX College Park Realty
- BRE 01736488
- Mobile: 714.478.6676
- Fax: 714.975.9953
- salesbyxavier@gmail.com



