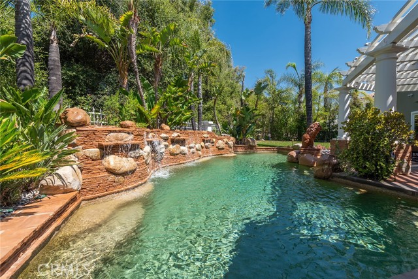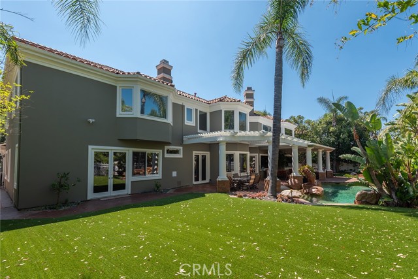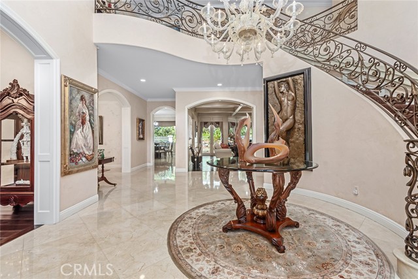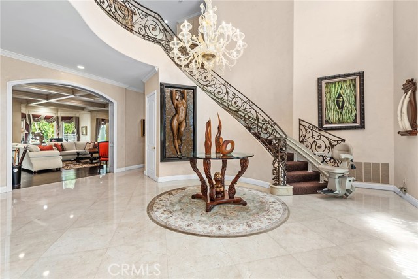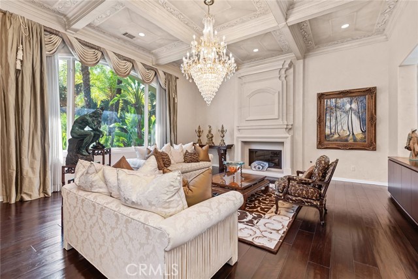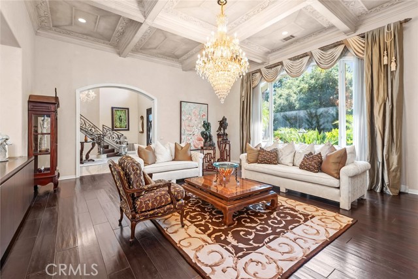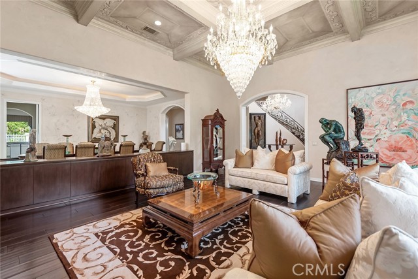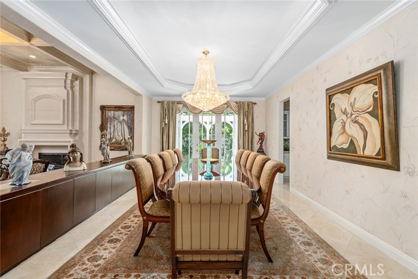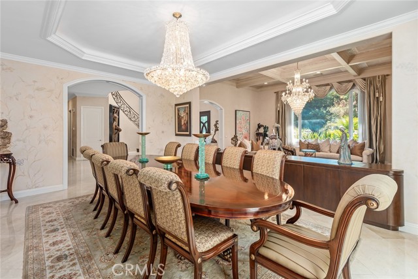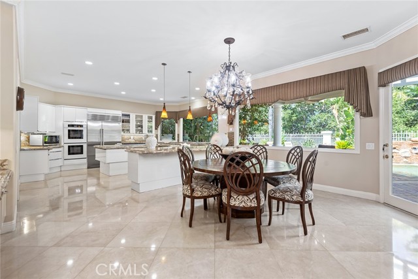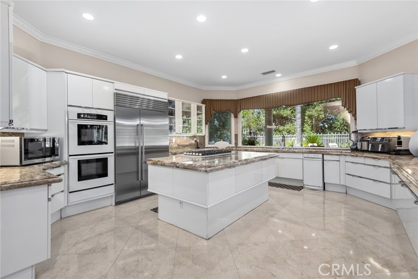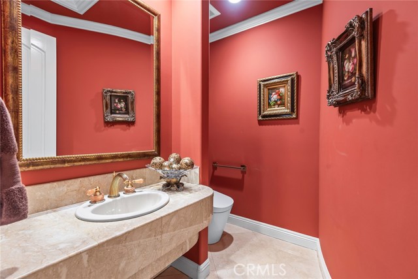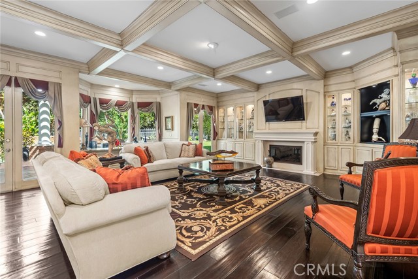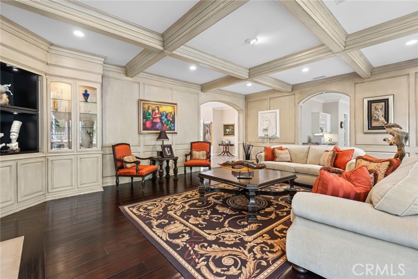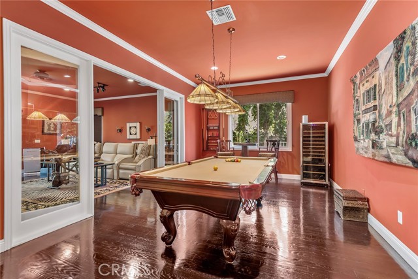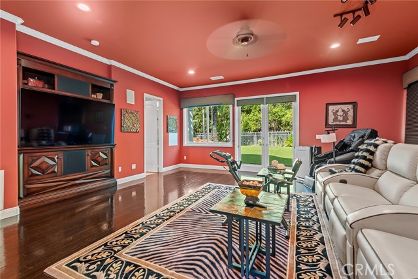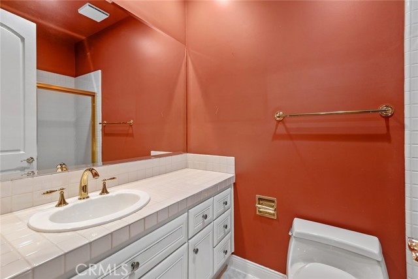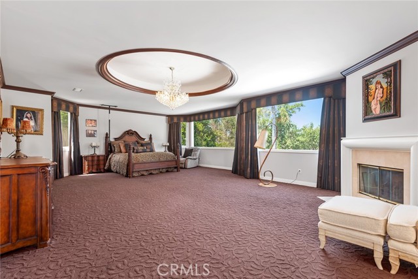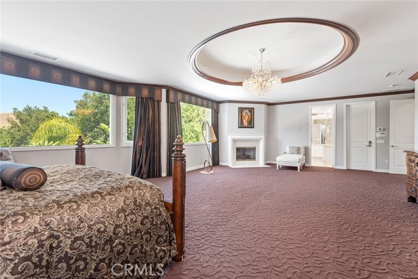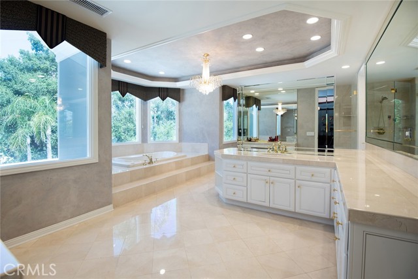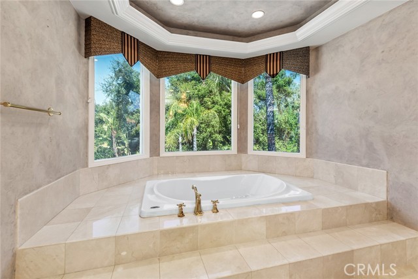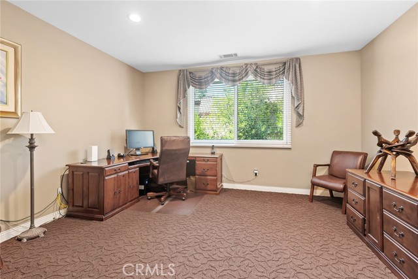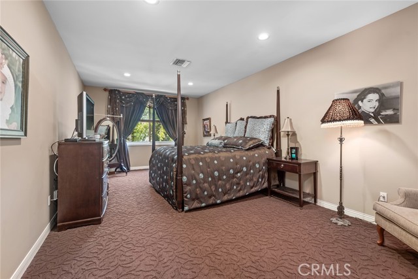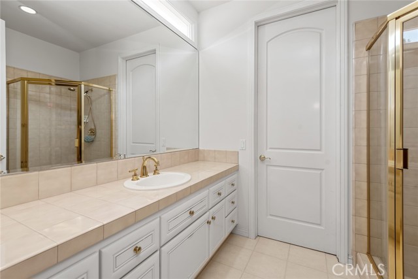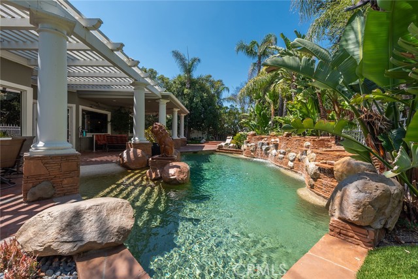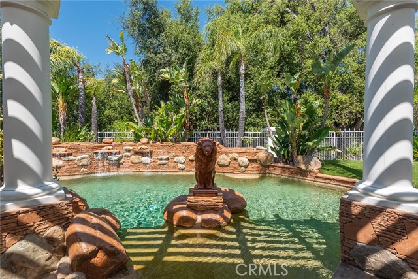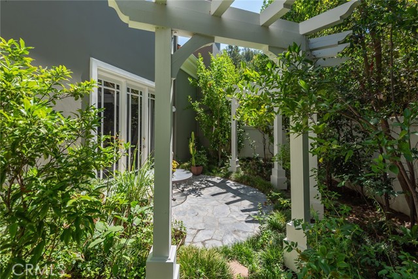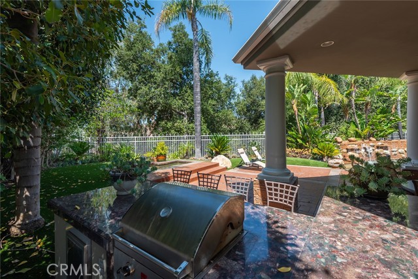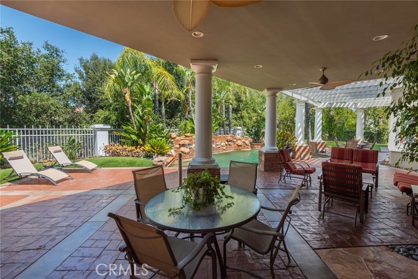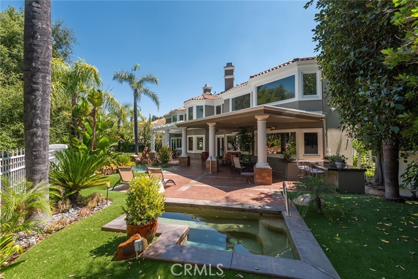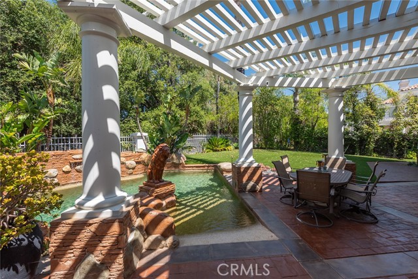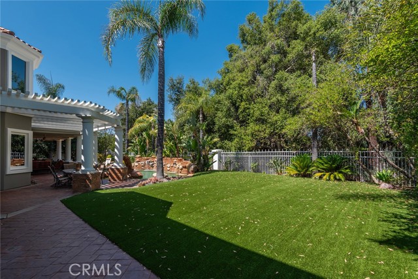Contact Xavier Gomez
Schedule A Showing
5607 Manley Court, Calabasas, CA 91302
Priced at Only: $4,190,000
For more Information Call
Mobile: 714.478.6676
Address: 5607 Manley Court, Calabasas, CA 91302
Property Photos
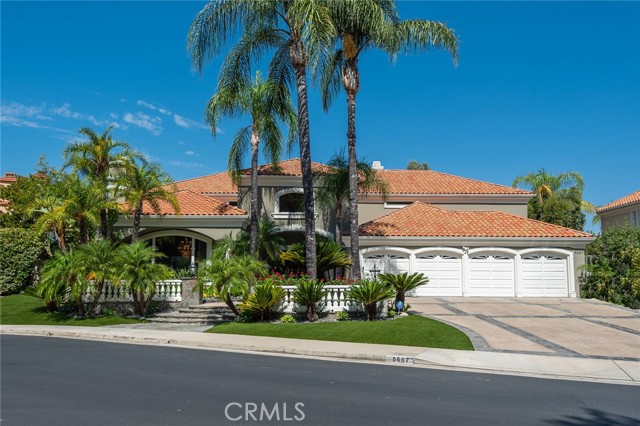
Property Location and Similar Properties
- MLS#: SR25089697 ( Single Family Residence )
- Street Address: 5607 Manley Court
- Viewed: 2
- Price: $4,190,000
- Price sqft: $610
- Waterfront: Yes
- Wateraccess: Yes
- Year Built: 1993
- Bldg sqft: 6868
- Bedrooms: 6
- Total Baths: 7
- Full Baths: 7
- Garage / Parking Spaces: 4
- Days On Market: 216
- Additional Information
- County: LOS ANGELES
- City: Calabasas
- Zipcode: 91302
- District: Las Virgenes
- Elementary School: ROUMEA
- Middle School: AEWRI
- High School: LASVIR
- Provided by: Coldwell Banker Realty
- Contact: Barbara Barbara

- DMCA Notice
-
DescriptionMajor price reduction!!! Serious seller. In addition to being a gorgeous home this is an incredible value. Located in the exclusive guard gated community of Mountain View Estates this customized and expanded Plan 7, with 6868 sq. ft. of luxury living features 6 bedroom suites, including 2 primary suites and a 4 car garage. Bedrooms 5 & 6 are being used as a home theater and a large game room. Situated on a single loaded cul de sac street this property is meticulously maintained and offers gorgeous curb appeal. Inside is a dramatic 2 story entry featuring a wrought iron staircase, marble flooring & Murano glass chandelier. The family room offers custom built in cabinets, hardwood floors, a wet bar, fireplace, & is open to the huge kitchen with grand size eating area, walk in pantry, European cabinets, large center island & a butler's pantry. The formal dining room has French doors to the beautiful side yard, a large crystal chandelier and built in buffet cabinets. The formal living room has coffered ceilings, hardwood floors, a fireplace & crystal chandelier. The larger of the 2 primary suites features a fireplace, 2 large walk in closets and a grand bathroom with spa tub, dual vanities and shower. The smaller primary suite offers 2 closets and a bathroom. There are 2 additional bedroom suites upstairs. Both downstairs bedrooms, one used as a home theater and the other as a game room have bathrooms and hardwood floors. The backyard offers a private verdant sanctuary with lush landscaping, a beach entry salt water pool with a large art sculpture, stone stacked and rock waterfalls and a separate spa. A barbeque area, covered patio and large artificial grassy lawn complete this tropical oasis. Additional amenities include 4 heating and air conditioning units, electric blinds, low maintenance "always green" artificial grass, water softner, a 4 car garage, and a "Tesla Virtual Power Plant" which works like a generator giving power for up to 82 hours when there is a power outage. Located in the award winning Las Virgenes School District, near restaurants, shopping and a short drive to Malibu beaches!
Features
Appliances
- 6 Burner Stove
- Barbecue
- Built-In Range
- Dishwasher
- Double Oven
- Electric Oven
- Freezer
- Disposal
- Gas Cooktop
- Refrigerator
- Trash Compactor
- Water Softener
Architectural Style
- Mediterranean
Assessments
- None
Association Amenities
- Pickleball
- Tennis Court(s)
- Management
- Guard
- Security
- Controlled Access
Association Fee
- 595.00
Association Fee Frequency
- Monthly
Builder Model
- Plan 7
Builder Name
- Morrison Entity
Commoninterest
- Planned Development
Common Walls
- No Common Walls
Construction Materials
- Stucco
Cooling
- Central Air
- Zoned
Country
- US
Days On Market
- 136
Door Features
- Double Door Entry
- French Doors
Eating Area
- Breakfast Counter / Bar
- Breakfast Nook
- Dining Room
- In Kitchen
Electric
- Standard
Elementary School
- ROUMEA
Elementaryschool
- Round Meadow
Fencing
- Block
- Wrought Iron
Fireplace Features
- Family Room
- Living Room
- Primary Bedroom
- Gas Starter
Flooring
- Carpet
- Tile
- Wood
Foundation Details
- Slab
Garage Spaces
- 4.00
Heating
- Central
- Fireplace(s)
- Zoned
High School
- LASVIR
Highschool
- Las Virgenes
Interior Features
- Bar
- Built-in Features
- Ceiling Fan(s)
- Coffered Ceiling(s)
- Crown Molding
- Granite Counters
- High Ceilings
- Open Floorplan
- Pantry
Laundry Features
- Individual Room
- Inside
Levels
- Two
Living Area Source
- Assessor
Lockboxtype
- None
Lot Features
- Back Yard
- Cul-De-Sac
- Front Yard
- Landscaped
- Lawn
- Lot 10000-19999 Sqft
- Irregular Lot
- Level
- Park Nearby
- Sprinklers In Front
- Sprinklers In Rear
Middle School
- AEWRI
Middleorjuniorschool
- A.E. Wright
Parcel Number
- 2049035042
Parking Features
- Direct Garage Access
- Driveway
- Concrete
- Garage
- Garage Faces Front
Patio And Porch Features
- Concrete
- Covered
- Patio
Pool Features
- Private
- Gunite
- Heated
- Salt Water
- Waterfall
Postalcodeplus4
- 3131
Property Type
- Single Family Residence
Property Condition
- Turnkey
Road Frontage Type
- Private Road
Road Surface Type
- Paved
Roof
- Spanish Tile
School District
- Las Virgenes
Security Features
- 24 Hour Security
- Carbon Monoxide Detector(s)
- Gated Community
- Gated with Guard
- Security Lights
- Security System
- Smoke Detector(s)
Sewer
- Sewer Paid
Spa Features
- Private
- Gunite
- Heated
Subdivision Name Other
- Mountain View Estates
Utilities
- Sewer Connected
- Water Connected
View
- Peek-A-Boo
Water Source
- Public
Window Features
- Drapes
- Screens
Year Built
- 1993
Year Built Source
- Assessor
Zoning
- LCA21*

- Xavier Gomez, BrkrAssc,CDPE
- RE/MAX College Park Realty
- BRE 01736488
- Mobile: 714.478.6676
- Fax: 714.975.9953
- salesbyxavier@gmail.com



