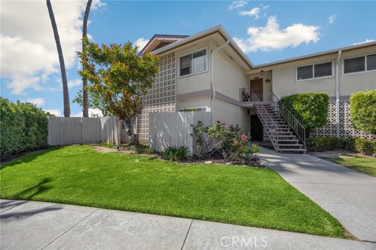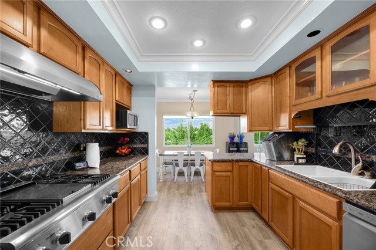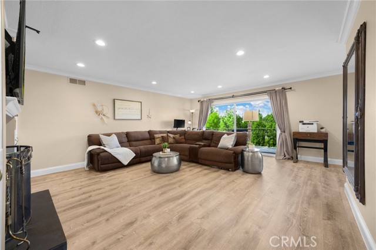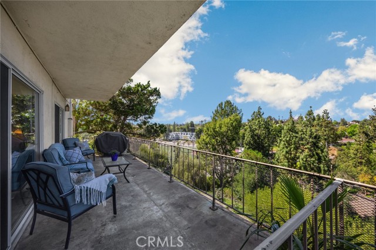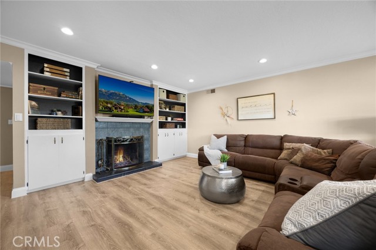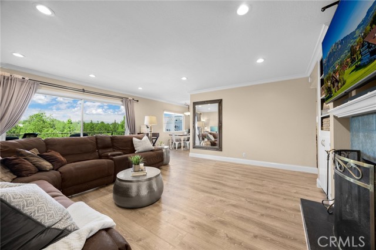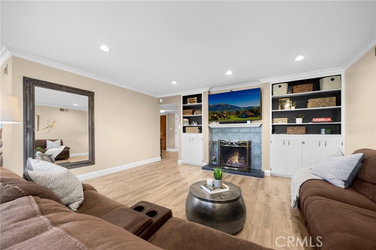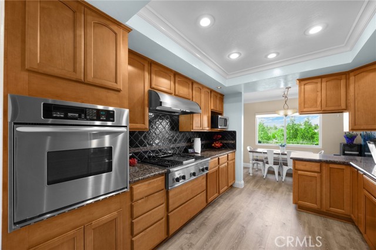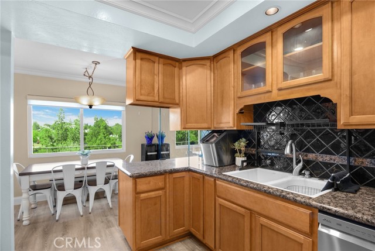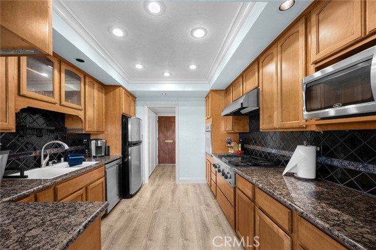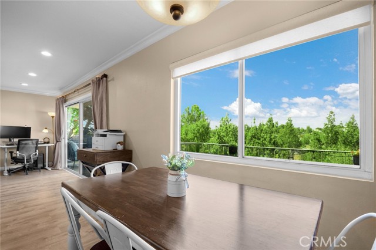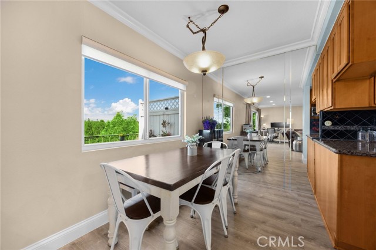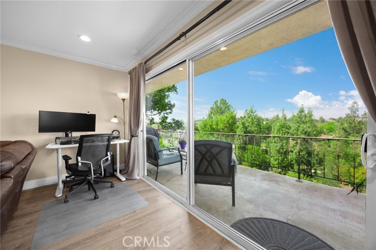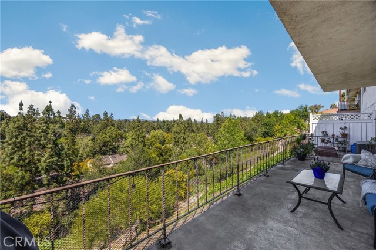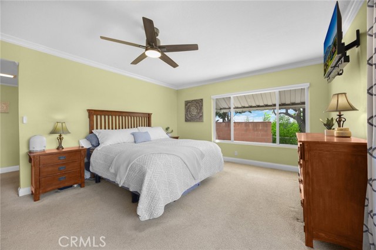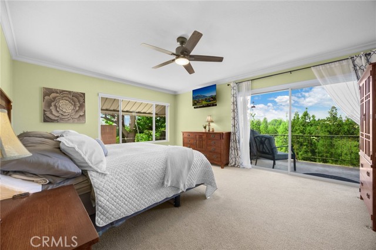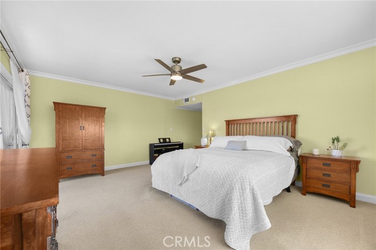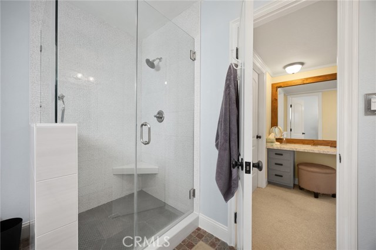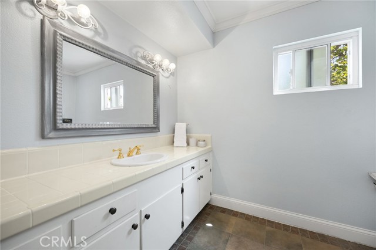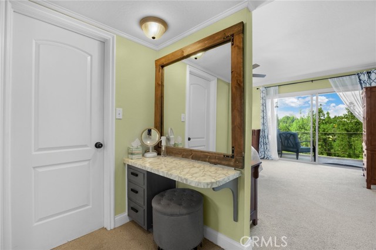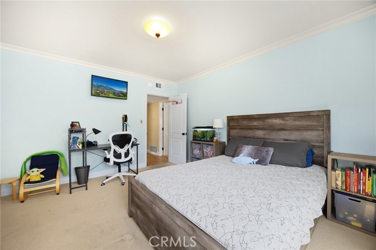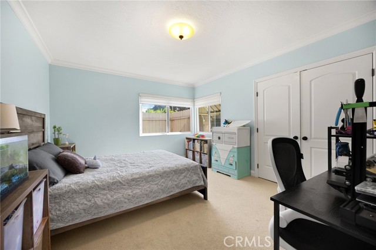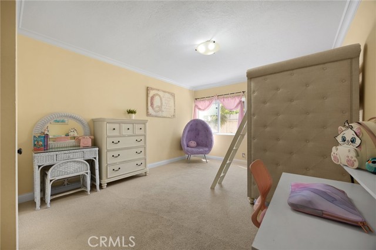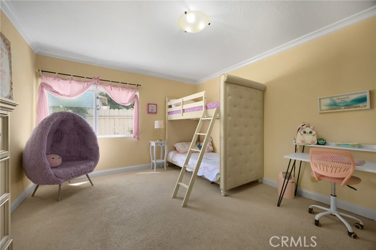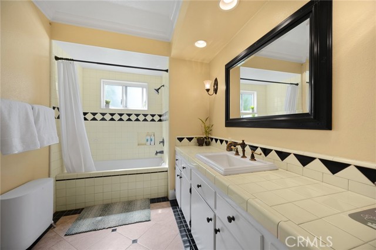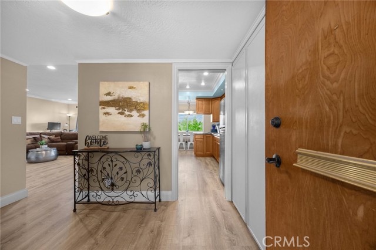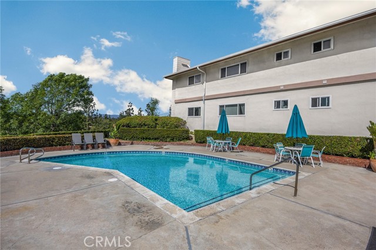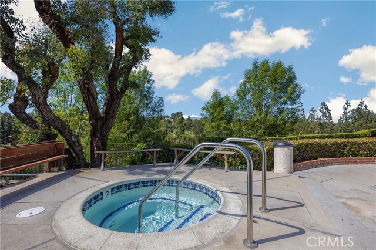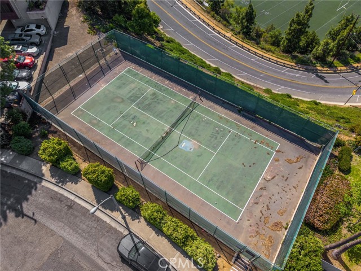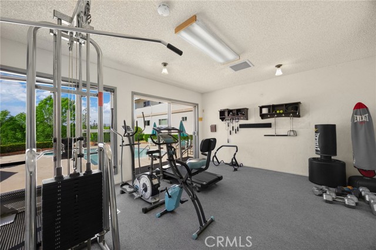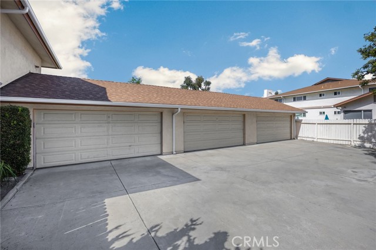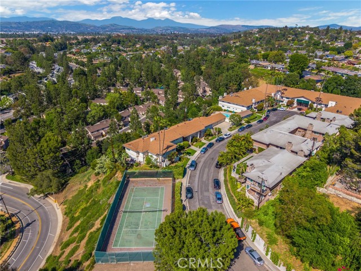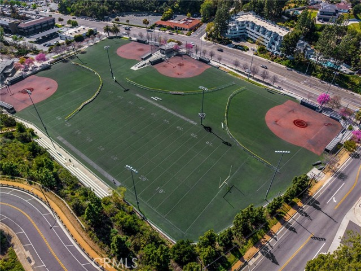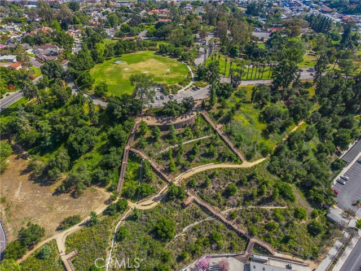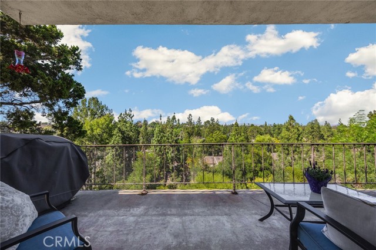Contact Xavier Gomez
Schedule A Showing
1325 Shadow Lane 122, Fullerton, CA 92831
Priced at Only: $724,990
For more Information Call
Mobile: 714.478.6676
Address: 1325 Shadow Lane 122, Fullerton, CA 92831
Property Photos
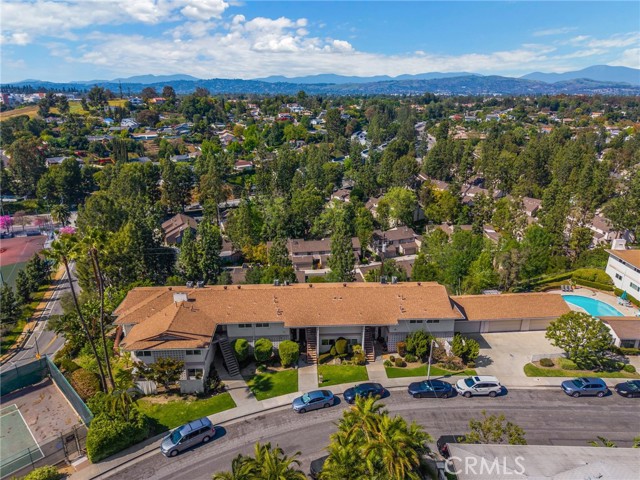
Property Location and Similar Properties
- MLS#: OC25089404 ( Condominium )
- Street Address: 1325 Shadow Lane 122
- Viewed: 1
- Price: $724,990
- Price sqft: $415
- Waterfront: No
- Year Built: 1963
- Bldg sqft: 1747
- Bedrooms: 3
- Total Baths: 2
- Full Baths: 2
- Garage / Parking Spaces: 2
- Days On Market: 32
- Additional Information
- County: ORANGE
- City: Fullerton
- Zipcode: 92831
- Subdivision: Other (othr)
- Building: Other (othr)
- District: Fullerton Joint Union High
- Elementary School: BEECHW
- Middle School: BEECHW
- High School: FULUNI
- Provided by: T.N.G. Real Estate Consultants
- Contact: Rebecka Rebecka

- DMCA Notice
-
DescriptionCome home to this rare and beautifully updated single story retreat tucked into a quiet cul de sac in the hills of Fullerton, just steps from Hillcrest Park. Thoughtfully upgraded throughout, this spacious ground level, three bedroom home offers panoramic views of treetops, rolling hills, and snow capped mountains from nearly every window. The kitchen boasts granite countertops, stainless steel appliances, a premium Thermador gas range with griddle, and walnut cabinetryperfect for both entertaining and daily living. The open concept living area features luxury plank vinyl flooring, recessed lighting, and a charming fireplace with custom built ins, flowing effortlessly into a wraparound patio that invites indoor outdoor living. Down the hall, youll find three generously sized bedrooms, two with walk in closets and custom window treatments, including a spacious primary suite with panoramic views, private patio access, a large walk in closet, vanity area, and a renovated en suite bath. The home also features updated major systems, ceiling fans, modern raised panel doors, and upgraded trim. Located just minutes from top rated schools, Cal State Fullerton, scenic trails, and Downtown Fullertonknown for its renowned dining and shoppingthis home blends serene seclusion with unbeatable convenience. HOA amenities include a pool, tennis courts, fitness center, and coverage for water, sewer, and trash. A detached 1 car garage is located just a short walk from the unit.
Features
Accessibility Features
- 32 Inch Or More Wide Doors
- 36 Inch Or More Wide Halls
- Doors - Swing In
- Low Pile Carpeting
- No Interior Steps
- Parking
Appliances
- Dishwasher
- Double Oven
- ENERGY STAR Qualified Appliances
- ENERGY STAR Qualified Water Heater
- Disposal
- Gas Cooktop
- Ice Maker
- Microwave
- Range Hood
- Refrigerator
- Self Cleaning Oven
- Vented Exhaust Fan
Architectural Style
- Traditional
Assessments
- Unknown
Association Amenities
- Pool
- Spa/Hot Tub
- Tennis Court(s)
- Pest Control
- Gym/Ex Room
- Insurance
- Maintenance Grounds
- Trash
- Sewer
- Water
- Maintenance Front Yard
Association Fee
- 712.00
Association Fee Frequency
- Monthly
Carport Spaces
- 1.00
Commoninterest
- Condominium
Common Walls
- 1 Common Wall
Construction Materials
- Board & Batten Siding
- Drywall Walls
- Plaster
- Stucco
Cooling
- Central Air
- Electric
- ENERGY STAR Qualified Equipment
Country
- US
Days On Market
- 29
Door Features
- ENERGY STAR Qualified Doors
- Panel Doors
- Sliding Doors
Eating Area
- Separated
Electric
- Standard
Elementary School
- BEECHW
Elementaryschool
- Beechwood
Fencing
- Average Condition
- Wood
- Wrought Iron
Fireplace Features
- Living Room
- Gas
- Decorative
Flooring
- Carpet
- Vinyl
Foundation Details
- Slab
Garage Spaces
- 1.00
Heating
- Central
- Forced Air
- Natural Gas
High School
- FULUNI
Highschool
- Fullerton Union
Inclusions
- Washer
- dryer
- fridge
Interior Features
- Balcony
- Built-in Features
- Ceiling Fan(s)
- Copper Plumbing Full
- Granite Counters
- Living Room Balcony
- Living Room Deck Attached
- Recessed Lighting
Laundry Features
- Dryer Included
- Gas & Electric Dryer Hookup
- In Closet
- Individual Room
- Inside
- Washer Hookup
- Washer Included
Levels
- One
Living Area Source
- Assessor
Lockboxtype
- Supra
Lockboxversion
- Supra BT LE
Lot Features
- 0-1 Unit/Acre
- Corner Lot
- Cul-De-Sac
- Landscaped
- Lawn
- Level with Street
- Level
- Near Public Transit
- Patio Home
- Sprinkler System
Middle School
- BEECHW
Middleorjuniorschool
- Beechwood
Parcel Number
- 93491022
Parking Features
- Driveway
- Concrete
- Paved
- Driveway Level
- Garage Faces Front
- Garage - Single Door
- Private
- Shared Driveway
Patio And Porch Features
- Covered
- Enclosed
- Rear Porch
- Slab
- Wrap Around
Pool Features
- Association
- Fenced
- In Ground
Postalcodeplus4
- 1817
Property Type
- Condominium
Property Condition
- Turnkey
- Updated/Remodeled
Road Frontage Type
- City Street
Road Surface Type
- Paved
Roof
- Composition
- Shingle
School District
- Fullerton Joint Union High
Security Features
- Carbon Monoxide Detector(s)
- Security Lights
- Smoke Detector(s)
Sewer
- Public Sewer
Spa Features
- Association
- Heated
- In Ground
Subdivision Name Other
- Shadow Lane
Unit Number
- 122
Utilities
- Cable Connected
- Electricity Connected
- Natural Gas Connected
- Phone Available
- Sewer Connected
- Water Connected
View
- City Lights
- Hills
- Mountain(s)
- Panoramic
Virtual Tour Url
- https://my.matterport.com/show/?m=nv71KkRrct1&brand=0&mls=1&
Water Source
- Public
Window Features
- Double Pane Windows
- Drapes
- Roller Shields
Year Built
- 1963
Year Built Source
- Public Records

- Xavier Gomez, BrkrAssc,CDPE
- RE/MAX College Park Realty
- BRE 01736488
- Mobile: 714.478.6676
- Fax: 714.975.9953
- salesbyxavier@gmail.com




