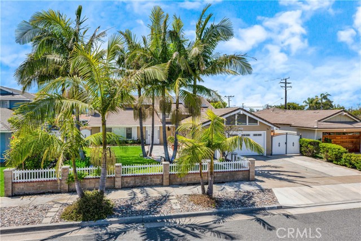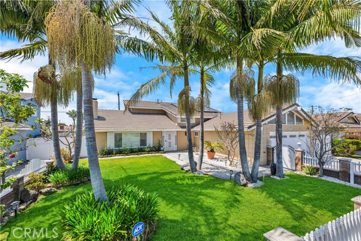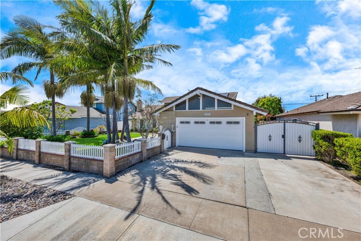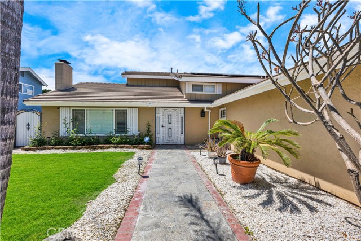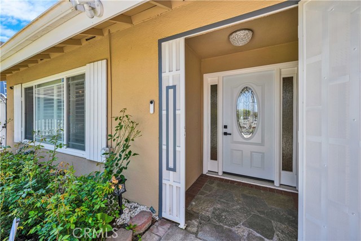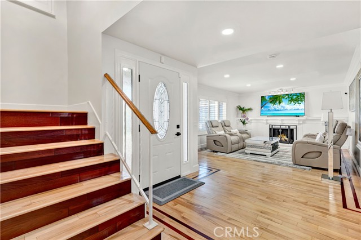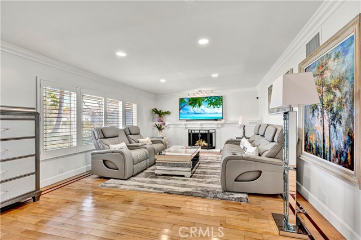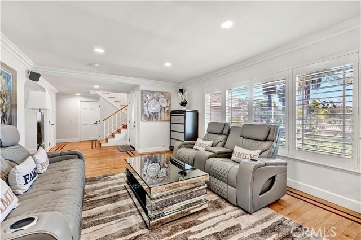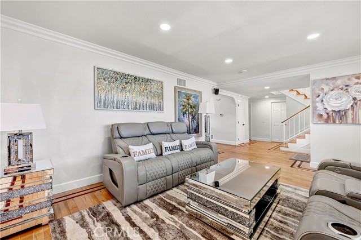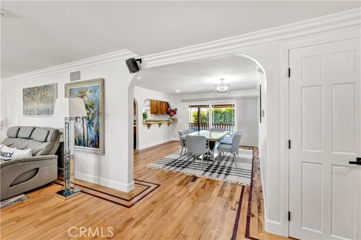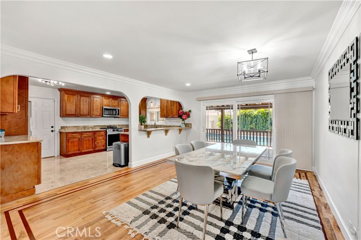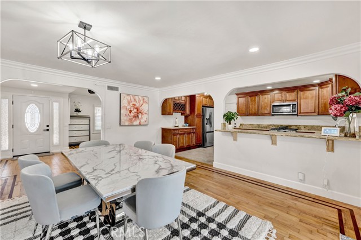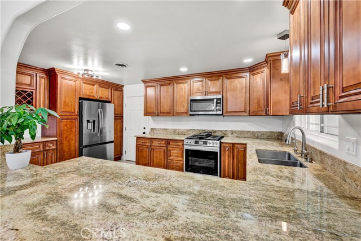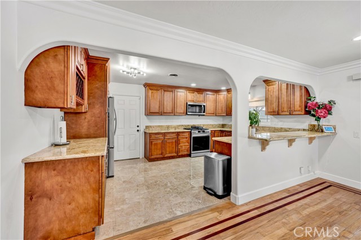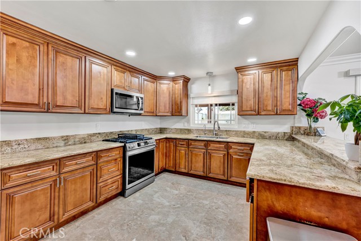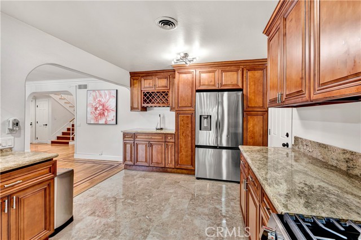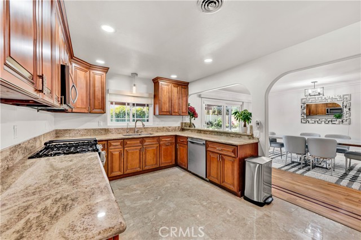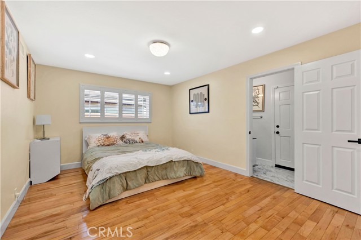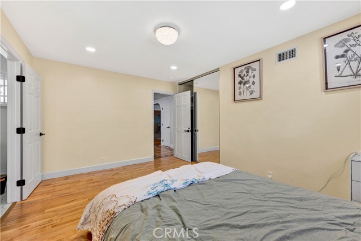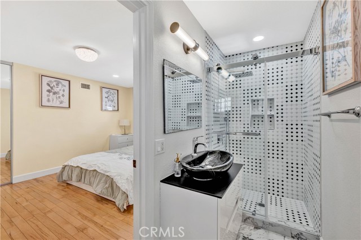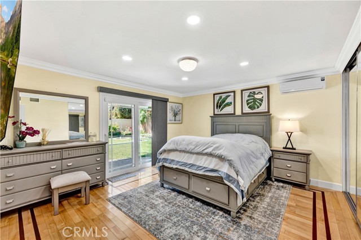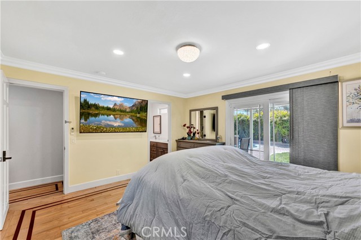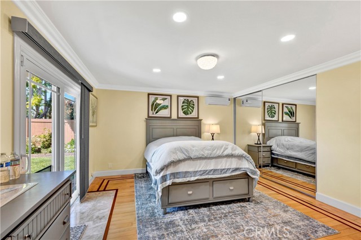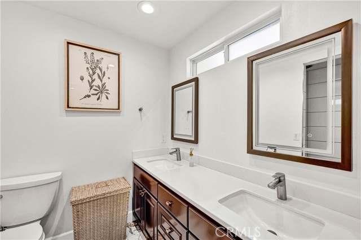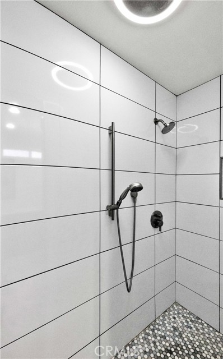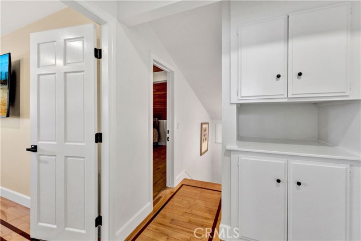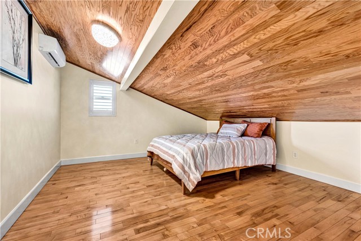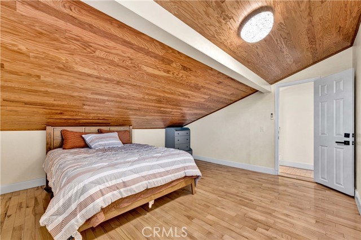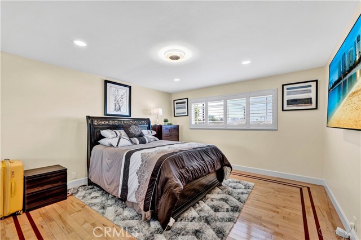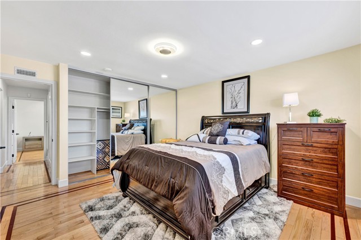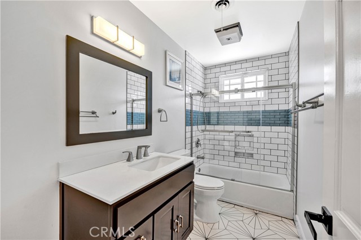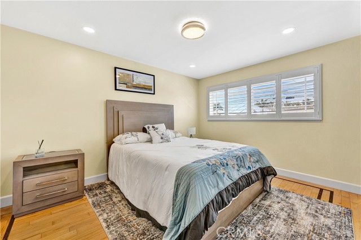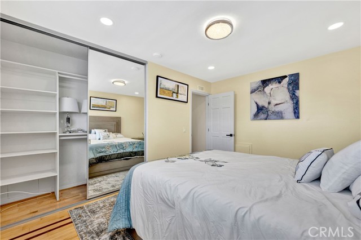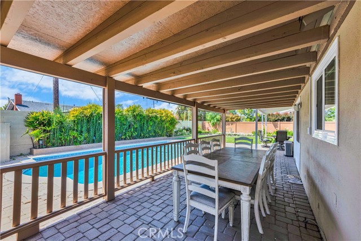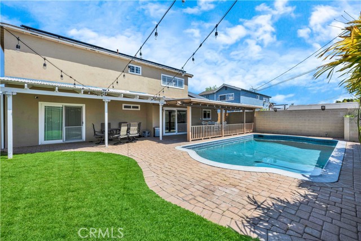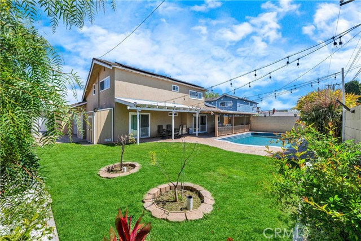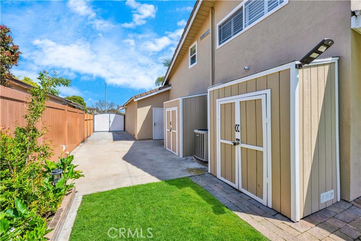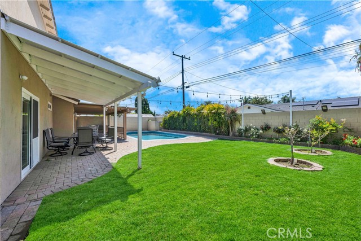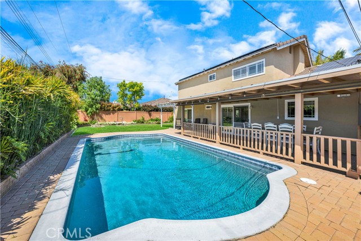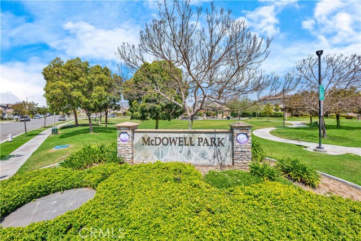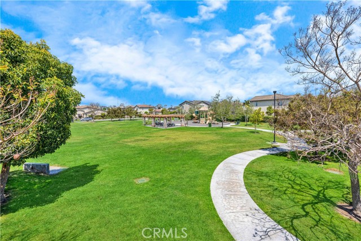Contact Xavier Gomez
Schedule A Showing
17217 Oak Street, Fountain Valley, CA 92708
Priced at Only: $1,799,000
For more Information Call
Mobile: 714.478.6676
Address: 17217 Oak Street, Fountain Valley, CA 92708
Property Photos
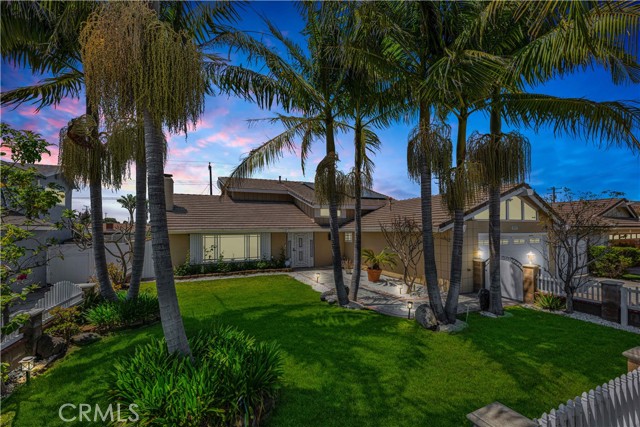
Property Location and Similar Properties
- MLS#: OC25085530 ( Single Family Residence )
- Street Address: 17217 Oak Street
- Viewed: 13
- Price: $1,799,000
- Price sqft: $888
- Waterfront: Yes
- Wateraccess: Yes
- Year Built: 1970
- Bldg sqft: 2025
- Bedrooms: 4
- Total Baths: 3
- Full Baths: 2
- 1/2 Baths: 1
- Garage / Parking Spaces: 2
- Days On Market: 132
- Additional Information
- County: ORANGE
- City: Fountain Valley
- Zipcode: 92708
- Subdivision: Other (othr)
- District: Huntington Beach Union High
- Elementary School: TAMURA
- Middle School: FULTON
- High School: FOUVAL
- Provided by: First Team Real Estate
- Contact: Lily Lily

- DMCA Notice
-
DescriptionExperience the pinnacle of Fountain Valley living in this impeccably upgraded 2,025 sq ft two story pool home, perfectly positioned on an expansive 7,629 sq ft lot in a premier neighborhood directly across from a scenic neighborhood park. Over $200K was recently spent in impeccable upgrades. This stunning residence showcases 4 bedrooms, 2.5 baths, a finished attic that can serve as a 5th bedroom, fully paid off solar panels, newer central A/C, dual pane Low E windows and sliders, extensive crown molding, recessed lighting, raised panel interior doors, mirrored closets, and rich new hardwood flooring. The "finished" garage is a standout feature, offering an EV charging station, utility sink, custom storage cabinetry, enhanced lighting, and washer & dryer hook ups. A beautifully fenced front yard and grand entryway, lined with majestic king palms and boasts lush tropical landscaping welcome you into your own private sanctuary. Double entry doors open to a thoughtfully designed open concept floorplan featuring a spacious formal living room with a cozy fireplace that flows effortlessly into a banquet sized dining room and a chefs dream kitchen complete with stainless steel appliances, granite countertops, breakfast bar, and custom cabinetry. Two bedrooms are conveniently located on the main level, including the luxurious primary suite with a fully remodeled en suite bathroom showcasing granite counters, dual sinks, and a walk in shower adorned with designer tile. Sliding glass doors from both the dining room and primary suite open to a true backyard paradisean entertainers dream with a sparkling pool, separate hot tub, covered patio, interlocking paver decking, and lush, mature landscaping including bamboo, plumerias, horsetail, fruit trees, and a sprawling lawn. The wide side yard with double gates offers potential RV parking, making this home as functional as it is beautiful. Located near top rated schools, premier shopping and dining, pristine beaches, and major freeways, this exquisite property is a rare opportunity for those seeking luxurious, resort style living in the heart of Fountain Valley.
Features
Accessibility Features
- 2+ Access Exits
Appliances
- Dishwasher
- Disposal
- Gas Oven
- Gas Range
- Gas Cooktop
- Gas Water Heater
- Range Hood
- Recirculated Exhaust Fan
- Vented Exhaust Fan
Architectural Style
- See Remarks
Assessments
- Unknown
Association Fee
- 0.00
Commoninterest
- None
Common Walls
- No Common Walls
Construction Materials
- Concrete
- Frame
- Glass
- Other
- Stucco
- Wood Siding
Cooling
- Central Air
Country
- US
Days On Market
- 34
Eating Area
- Area
- Breakfast Counter / Bar
- Family Kitchen
- In Kitchen
- See Remarks
Elementary School
- TAMURA
Elementaryschool
- Tamura
Fencing
- Average Condition
- Block
- Fair Condition
- Good Condition
- Privacy
- Security
- See Remarks
- Wrought Iron
Fireplace Features
- Living Room
- Gas
- See Remarks
Flooring
- Concrete
- See Remarks
- Tile
- Wood
Foundation Details
- See Remarks
- Slab
Garage Spaces
- 2.00
Green Energy Generation
- Solar
Heating
- Central
High School
- FOUVAL
Highschool
- Fountain Valley
Interior Features
- Block Walls
- Built-in Features
- Ceiling Fan(s)
- Crown Molding
- Granite Counters
- High Ceilings
- Open Floorplan
- Pantry
- Quartz Counters
- Recessed Lighting
- Track Lighting
Laundry Features
- In Garage
- See Remarks
Levels
- Two
Living Area Source
- Assessor
Lockboxtype
- Supra
Lockboxversion
- Supra
Lot Features
- Back Yard
- Front Yard
- Greenbelt
- Lawn
- Lot 6500-9999
- Rectangular Lot
- Level
- Near Public Transit
- Park Nearby
- Sprinkler System
- Yard
Middle School
- FULTON
Middleorjuniorschool
- Fulton
Parcel Number
- 16729105
Parking Features
- Covered
- Concrete
- Paved
- Garage
- Garage Faces Front
- Garage - Single Door
- Parking Space
- Private
- See Remarks
Patio And Porch Features
- Concrete
- Covered
- Deck
- Patio
- Patio Open
- See Remarks
Pool Features
- Private
- Heated
- See Remarks
Postalcodeplus4
- 3404
Property Type
- Single Family Residence
Property Condition
- Turnkey
- Updated/Remodeled
Road Frontage Type
- City Street
Road Surface Type
- Paved
School District
- Huntington Beach Union High
Security Features
- Carbon Monoxide Detector(s)
- Smoke Detector(s)
Sewer
- Public Sewer
Spa Features
- None
- See Remarks
Utilities
- Cable Connected
- Electricity Connected
- Natural Gas Connected
- Other
- Phone Connected
- See Remarks
- Sewer Connected
- Water Connected
View
- Park/Greenbelt
- See Remarks
Views
- 13
Water Source
- Public
- See Remarks
Window Features
- Double Pane Windows
- Plantation Shutters
- Screens
Year Built
- 1970
Year Built Source
- Assessor

- Xavier Gomez, BrkrAssc,CDPE
- RE/MAX College Park Realty
- BRE 01736488
- Mobile: 714.478.6676
- Fax: 714.975.9953
- salesbyxavier@gmail.com



